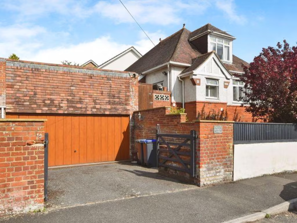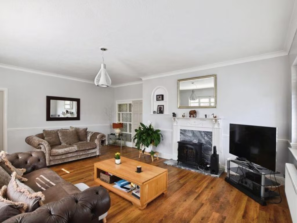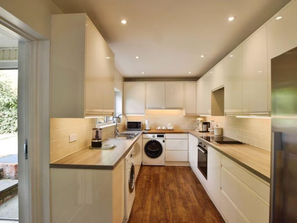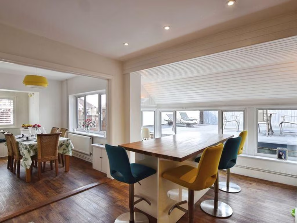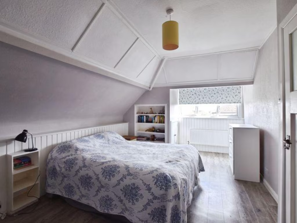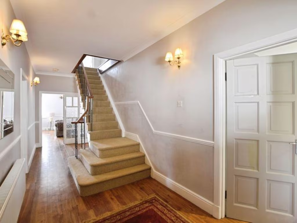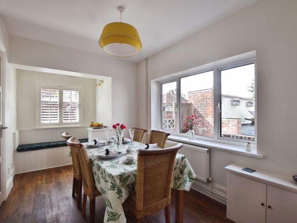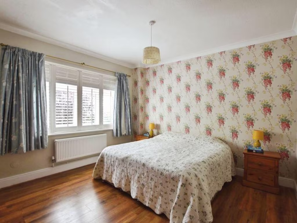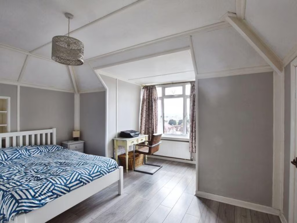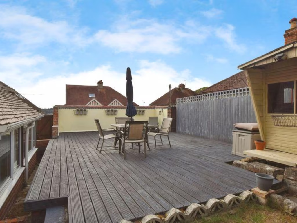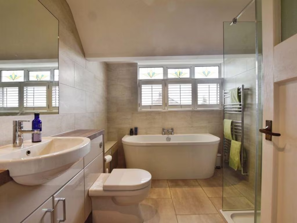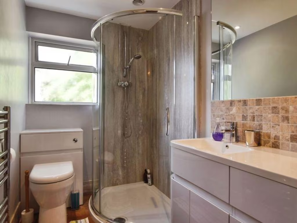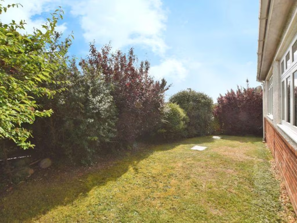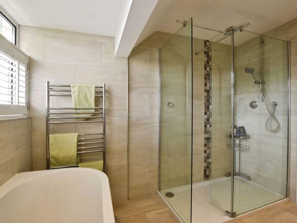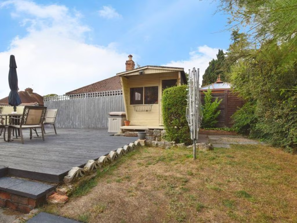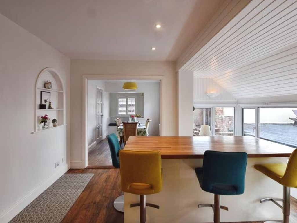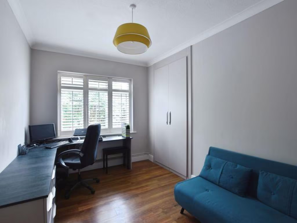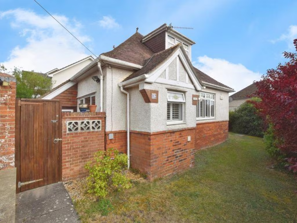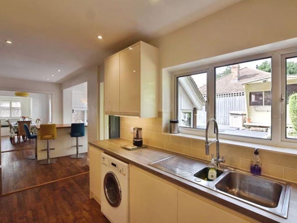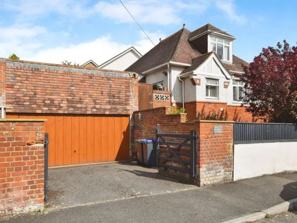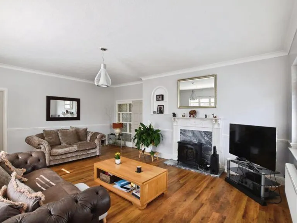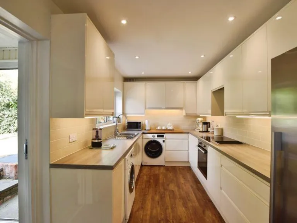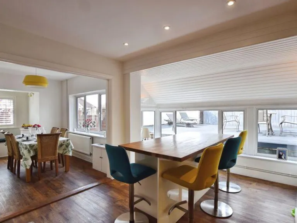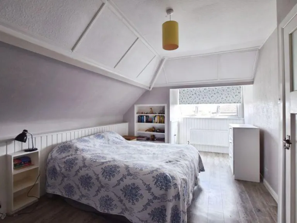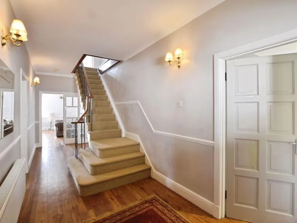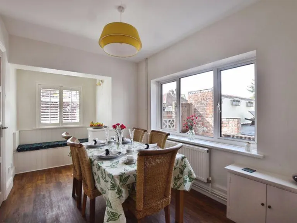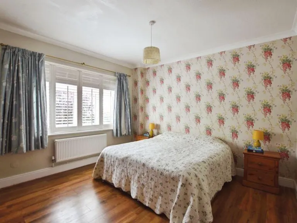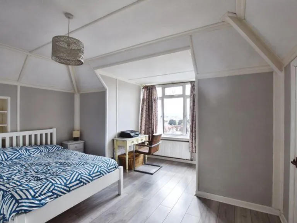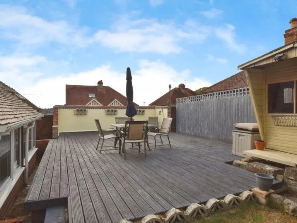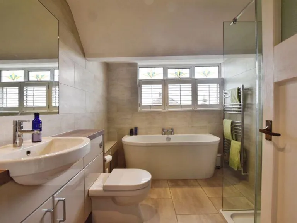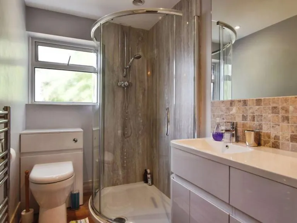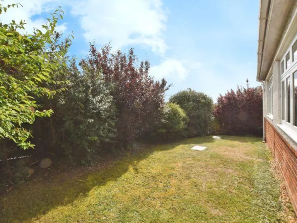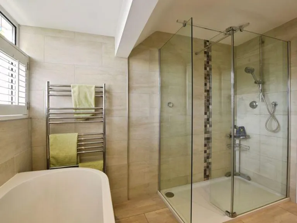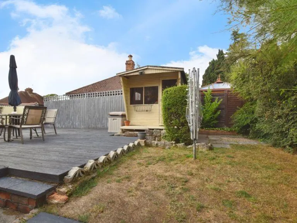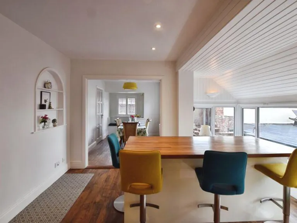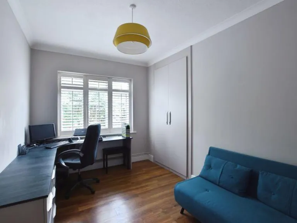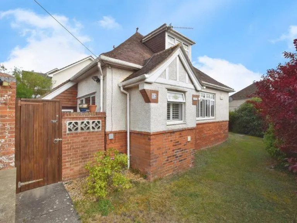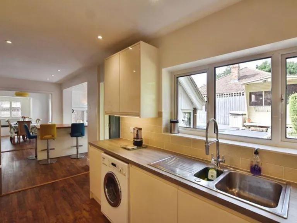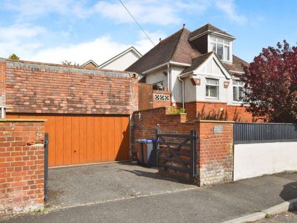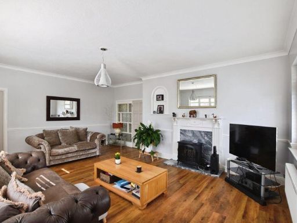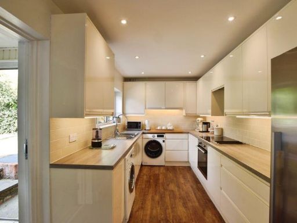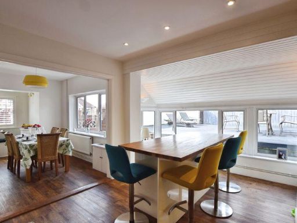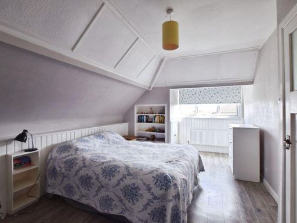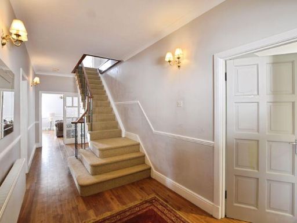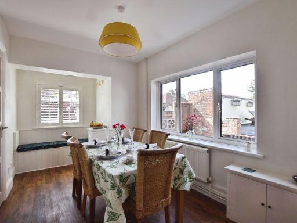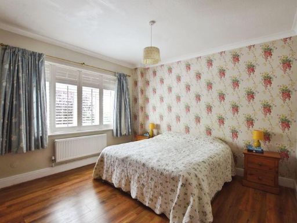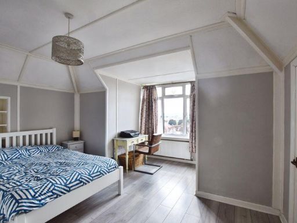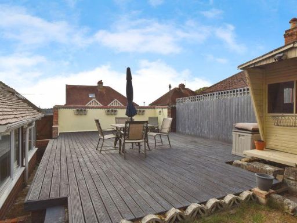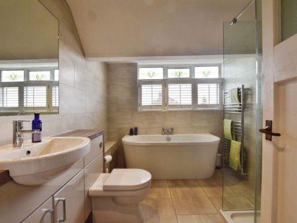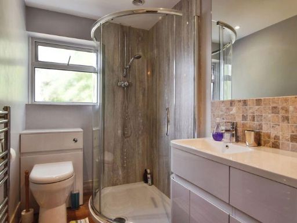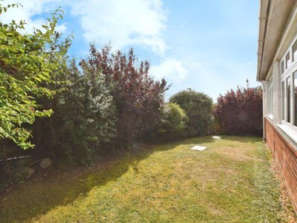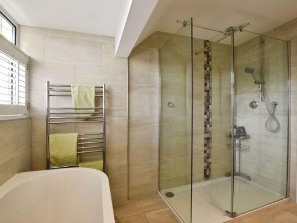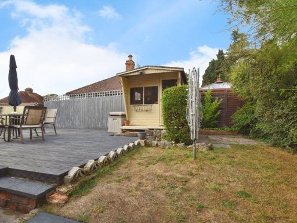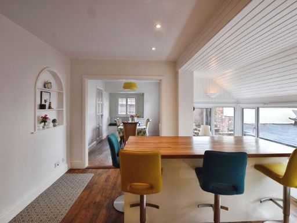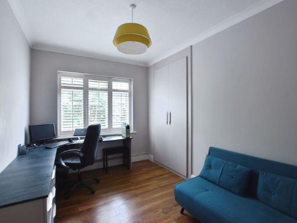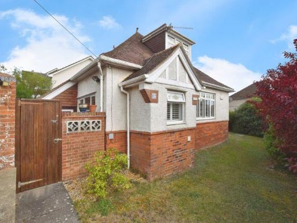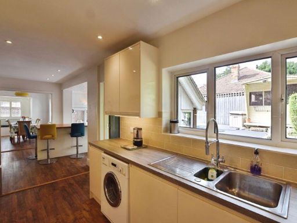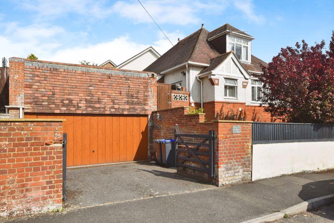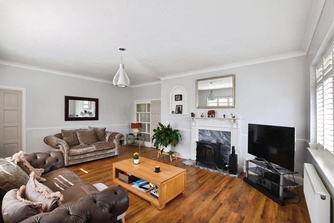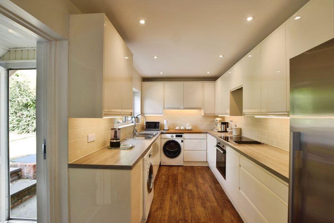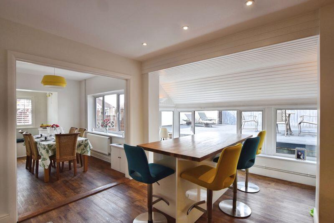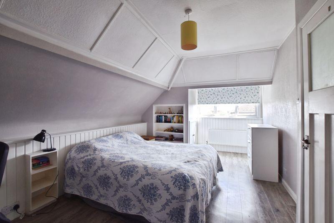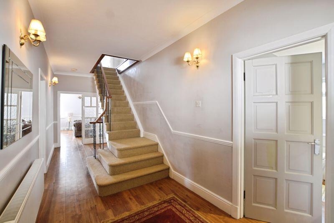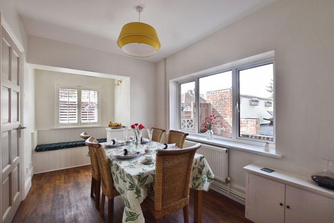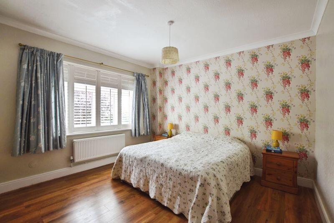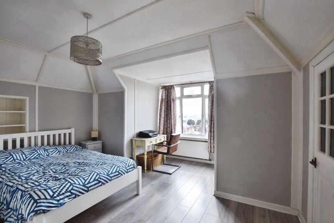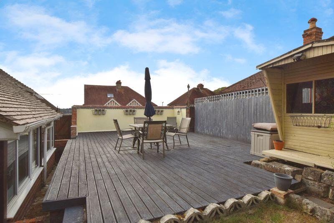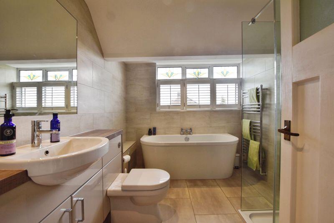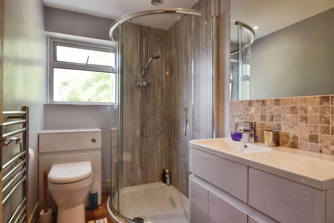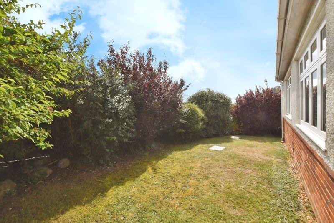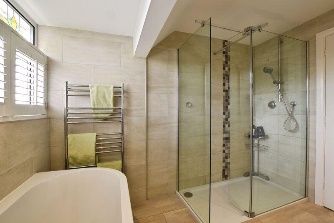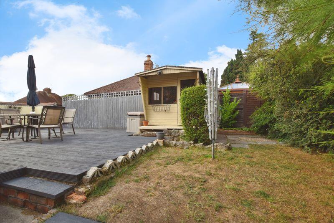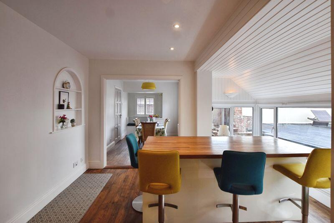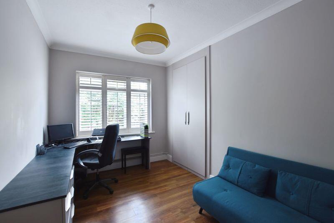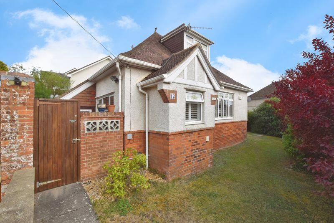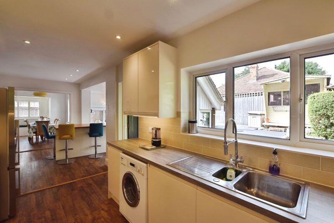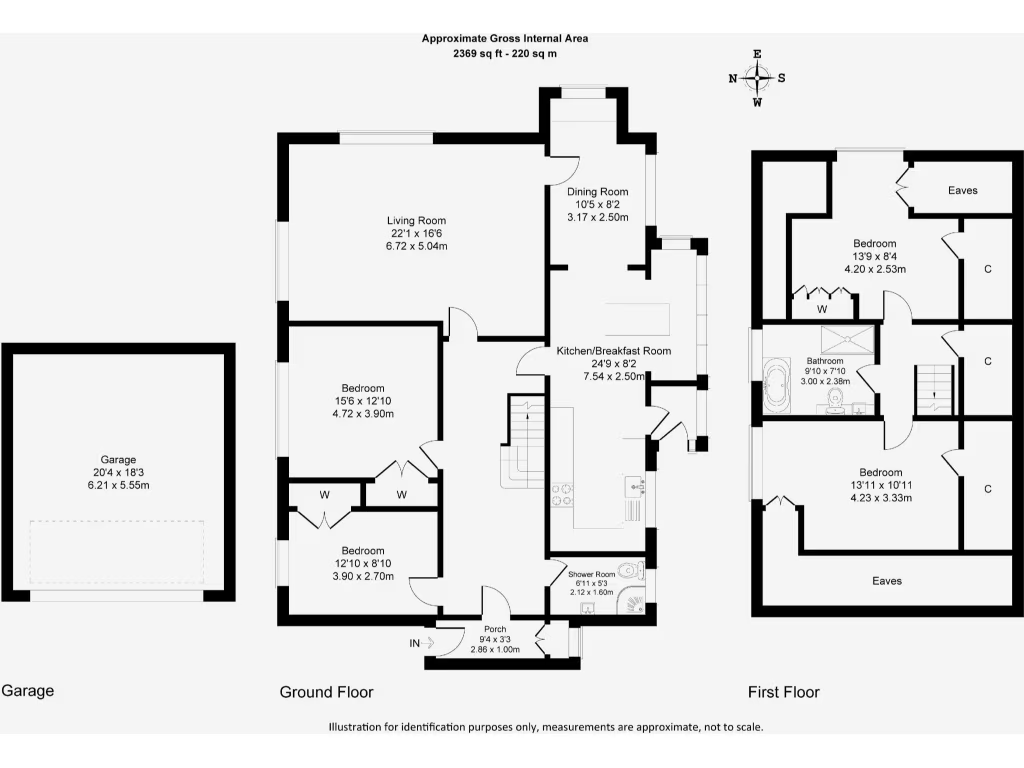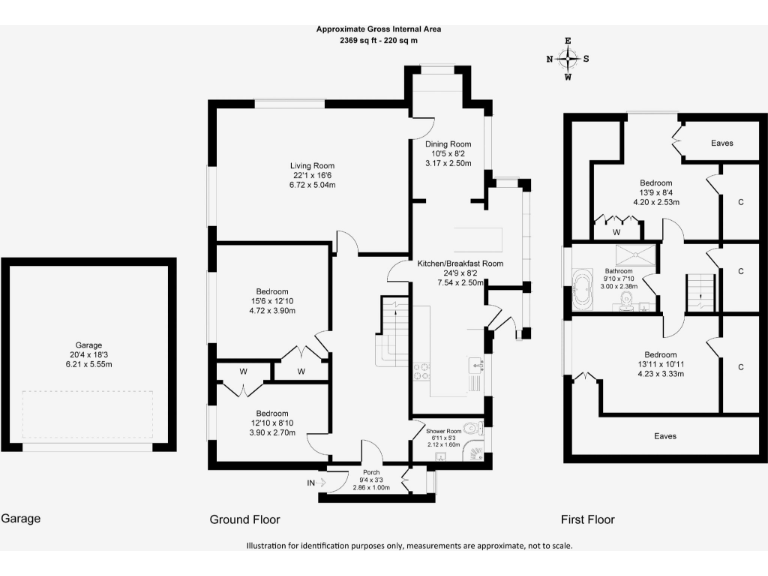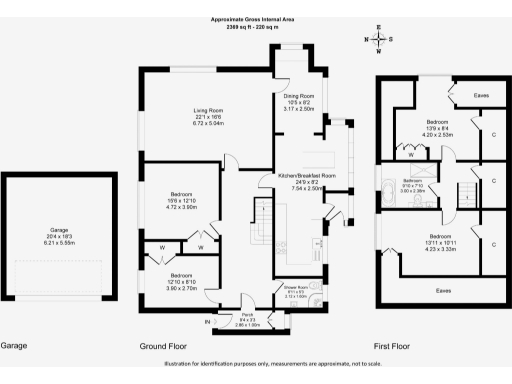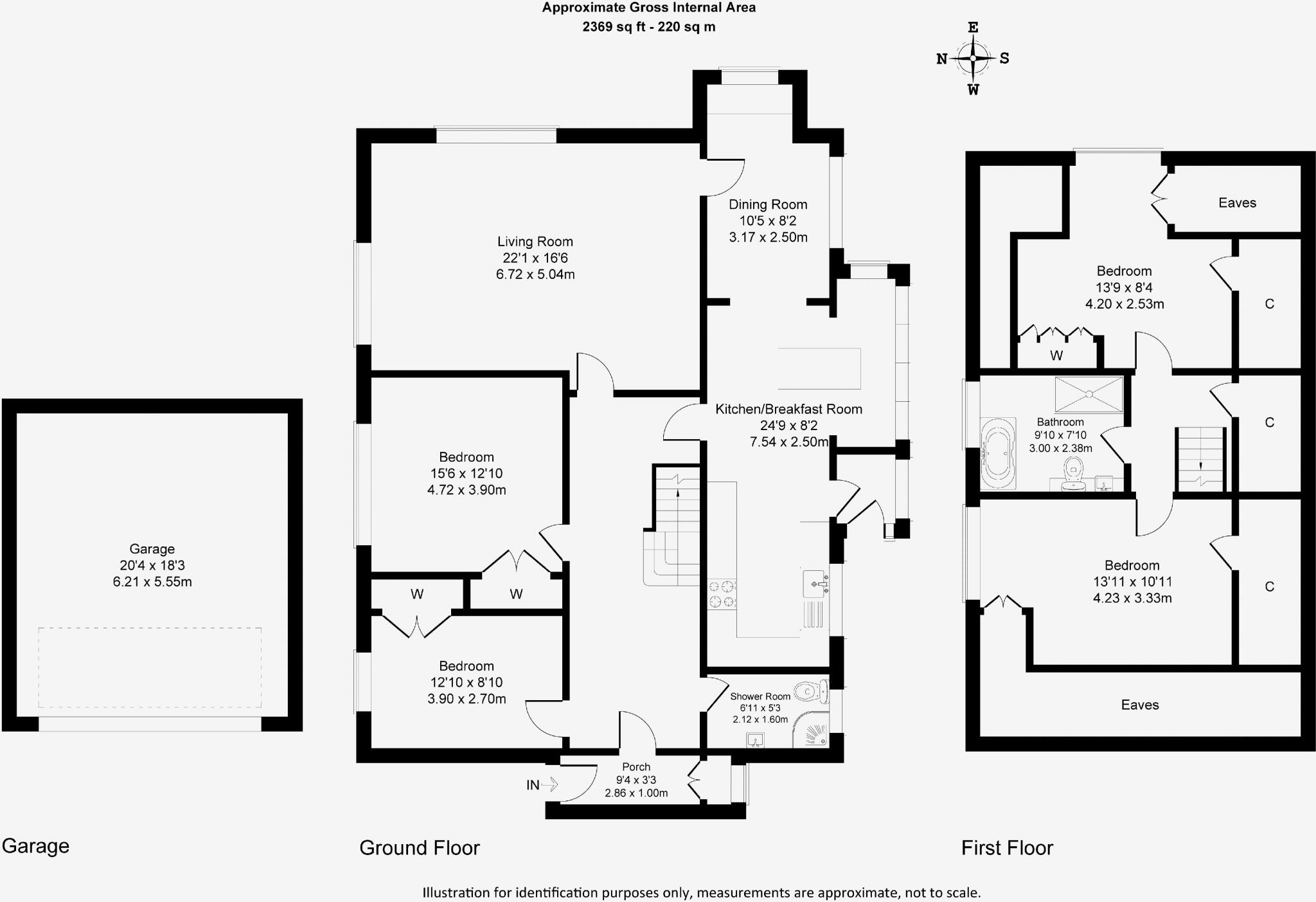Summary - 12 DORSET ROAD SALISBURY SP1 3BP
4 bed 2 bath Detached
Four-bedroom detached family home with large plot, double garage and solar power close to the city.
Four double bedrooms with vaulted ceilings upstairs
Set on a generous corner plot in a sought-after residential area of Salisbury, this four-bedroom detached house suits growing families who value space, outdoor privacy and easy city access. The home offers a double garage, driveway parking and a wide wraparound garden with a large deck and summerhouse/home office — useful for hobbies, remote working or play space.
Internally the layout is flexible: a bright open-plan kitchen and dining room anchors daily life while two ground-floor bedrooms and a modern shower room provide downstairs sleeping or guest options. Upstairs are two further bedrooms with vaulted ceilings and a family bathroom featuring a freestanding bath and a large walk-in shower. Built features and characterful touches sit alongside contemporary fittings and double glazing (installation date unknown).
Environmentally the house benefits from solar panels and an air source heat pump with electric heating distribution, reducing reliance on fossil fuels. Note that the property’s main fuel is electricity and Council Tax is Band F, which buyers should factor into running costs. The property is freehold, constructed in the late 1960s–1970s, and sits in a very low-crime, affluent area with fast broadband and excellent mobile signal.
This home is practical for families who want room to grow close to schools and the city centre. It presents immediate comfortable living with scope to personalise, while its sizeable plot and double garage add long-term utility. Buyers should be aware of the property’s age and the unknown dates on some installations, and may wish to inspect mechanical and glazing aspects during viewing.
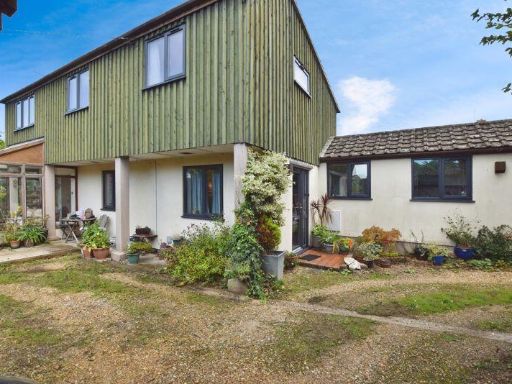 4 bedroom detached house for sale in Downton Road, Harnham ***VIDEO TOUR***, SP2 — £415,000 • 4 bed • 2 bath • 1533 ft²
4 bedroom detached house for sale in Downton Road, Harnham ***VIDEO TOUR***, SP2 — £415,000 • 4 bed • 2 bath • 1533 ft²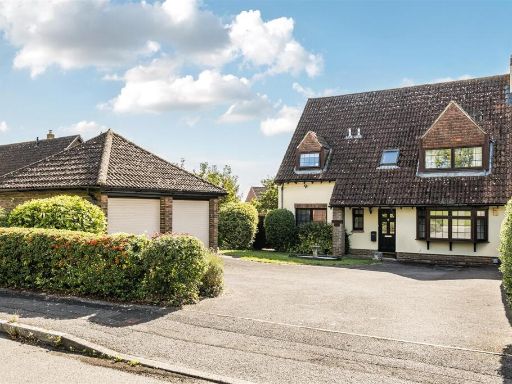 4 bedroom detached house for sale in Hilltop Way, Salisbury, SP1 — £550,000 • 4 bed • 2 bath • 2024 ft²
4 bedroom detached house for sale in Hilltop Way, Salisbury, SP1 — £550,000 • 4 bed • 2 bath • 2024 ft²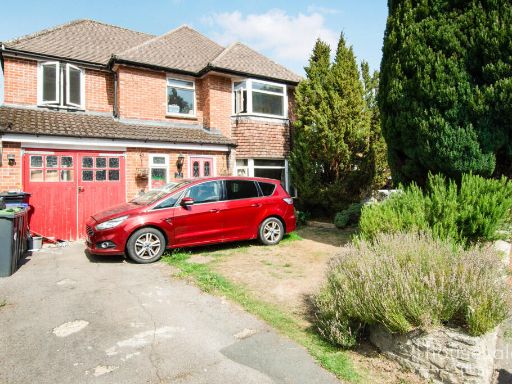 4 bedroom detached house for sale in Balmoral Road, Salisbury, SP1 — £499,999 • 4 bed • 1 bath • 1706 ft²
4 bedroom detached house for sale in Balmoral Road, Salisbury, SP1 — £499,999 • 4 bed • 1 bath • 1706 ft² 4 bedroom detached house for sale in Devonshire Road, Salisbury ***VIDEO TOUR***, SP1 — £650,000 • 4 bed • 2 bath • 1749 ft²
4 bedroom detached house for sale in Devonshire Road, Salisbury ***VIDEO TOUR***, SP1 — £650,000 • 4 bed • 2 bath • 1749 ft²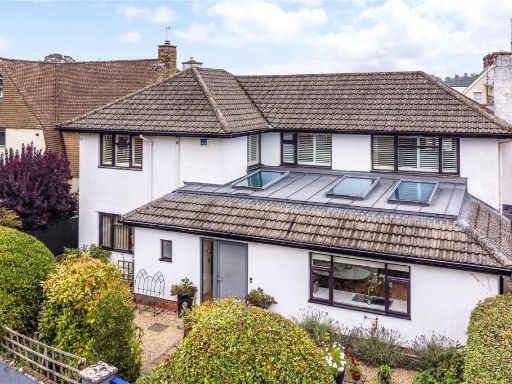 4 bedroom detached house for sale in Manor Road, Salisbury, Wiltshire, SP1 — £900,000 • 4 bed • 2 bath • 2609 ft²
4 bedroom detached house for sale in Manor Road, Salisbury, Wiltshire, SP1 — £900,000 • 4 bed • 2 bath • 2609 ft²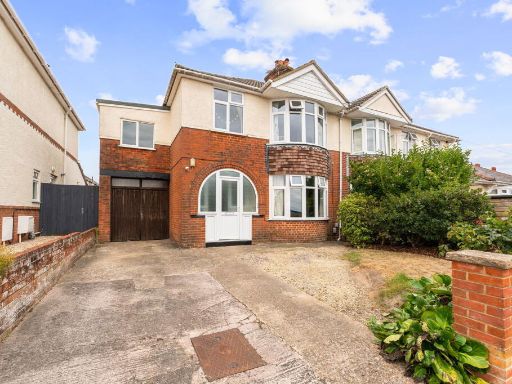 4 bedroom semi-detached house for sale in St. Gregorys Avenue, Salisbury, SP2 — £425,000 • 4 bed • 1 bath • 1290 ft²
4 bedroom semi-detached house for sale in St. Gregorys Avenue, Salisbury, SP2 — £425,000 • 4 bed • 1 bath • 1290 ft²