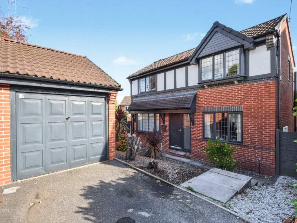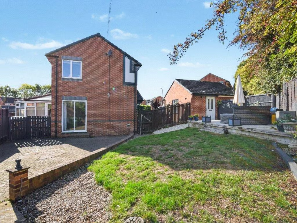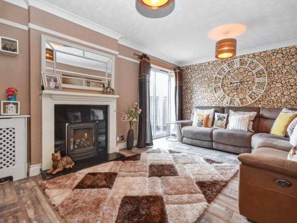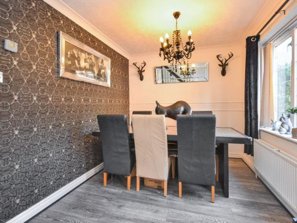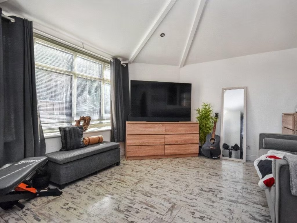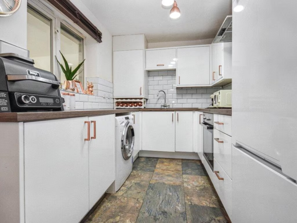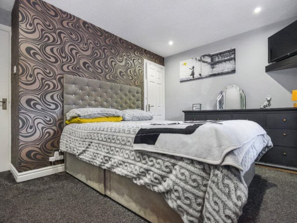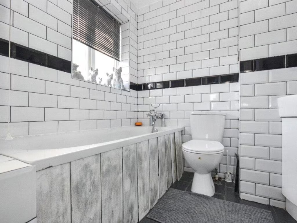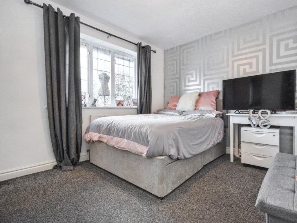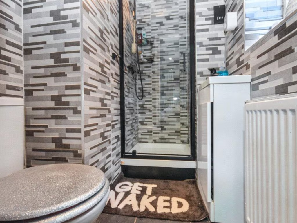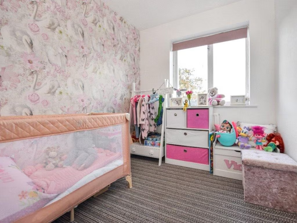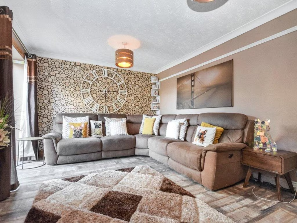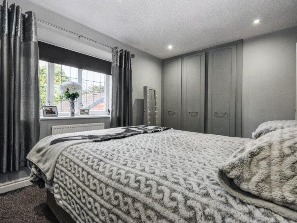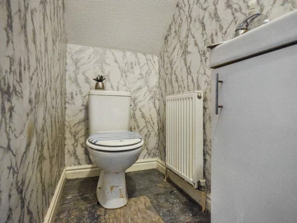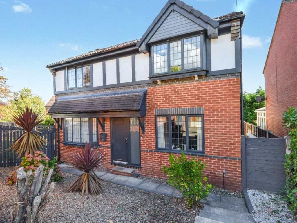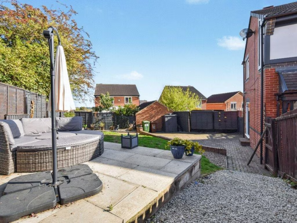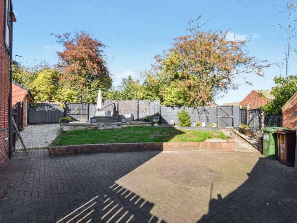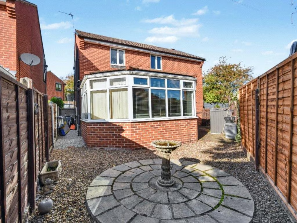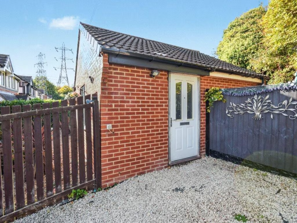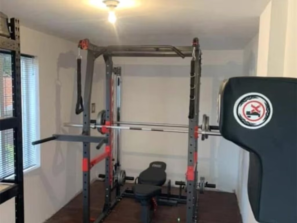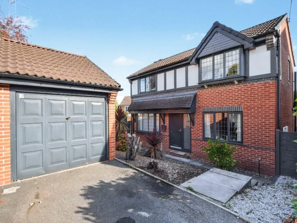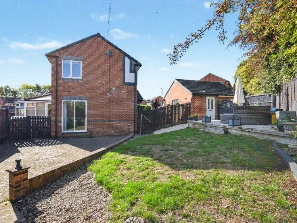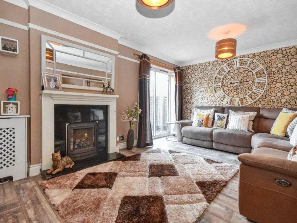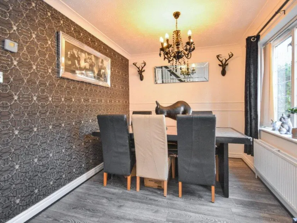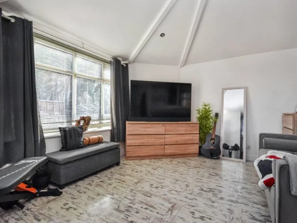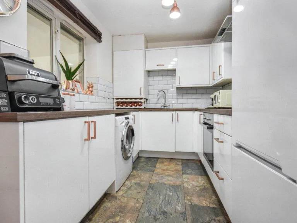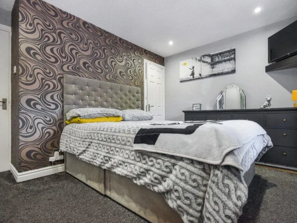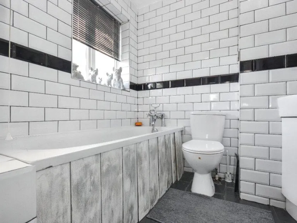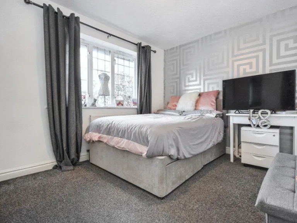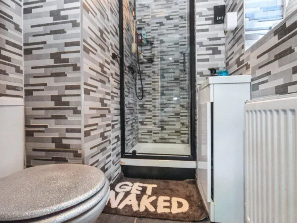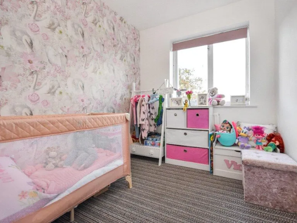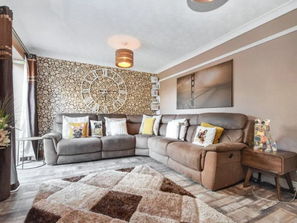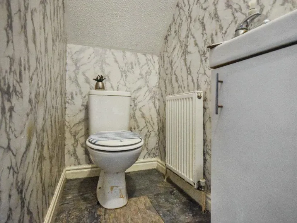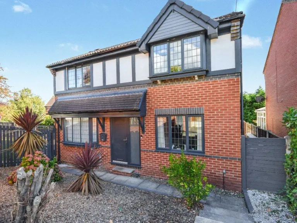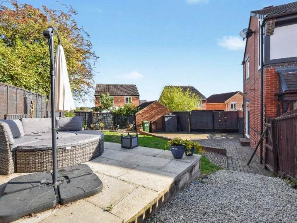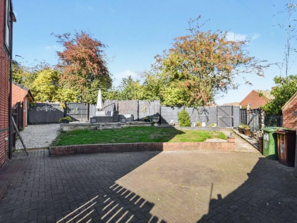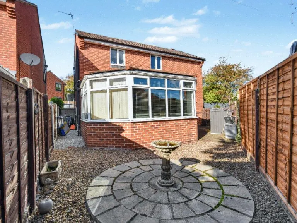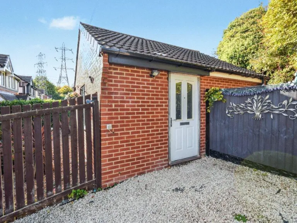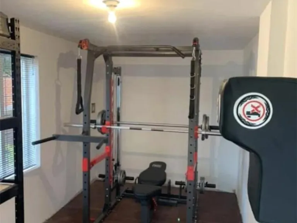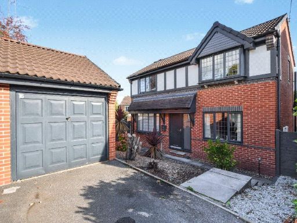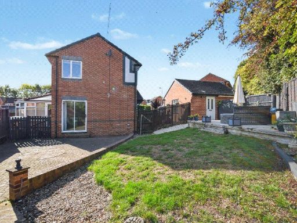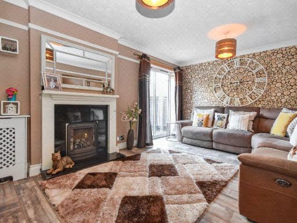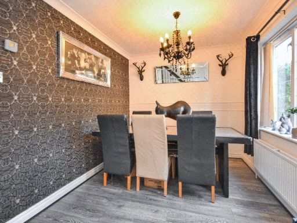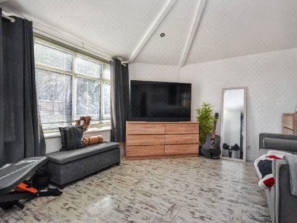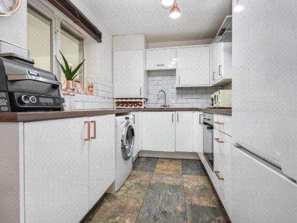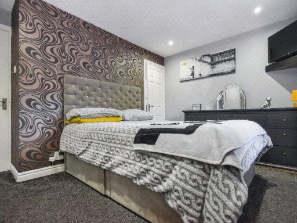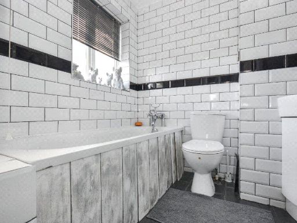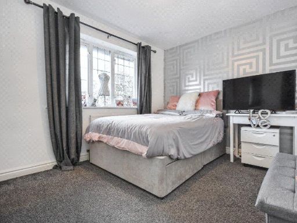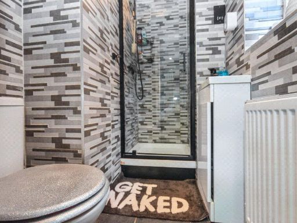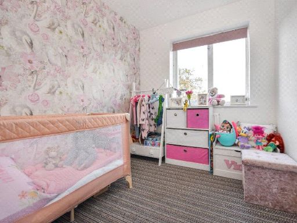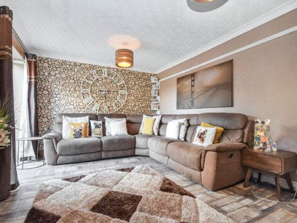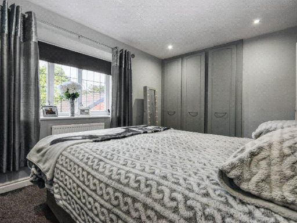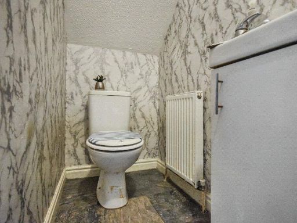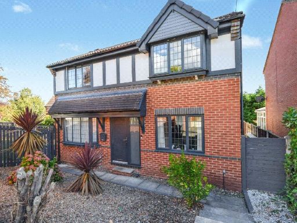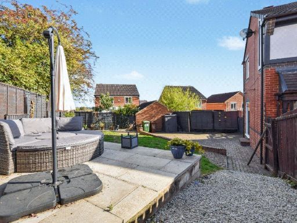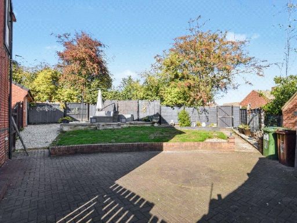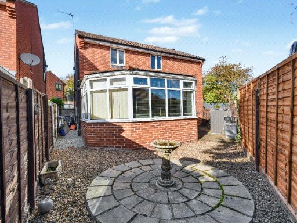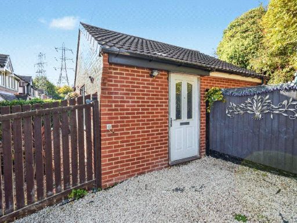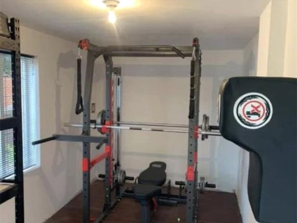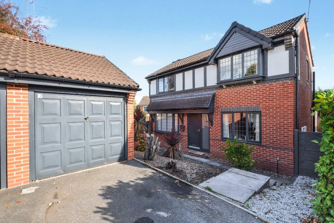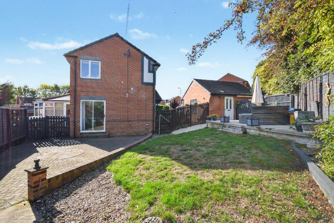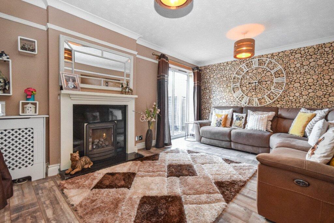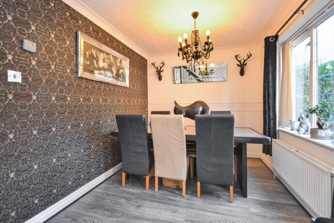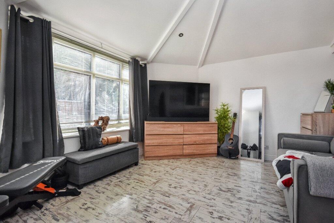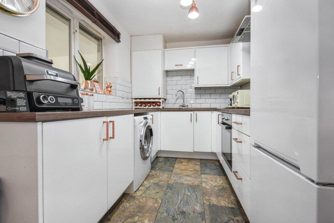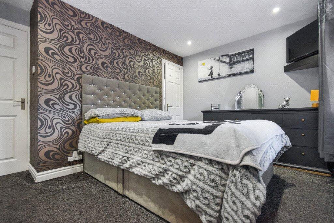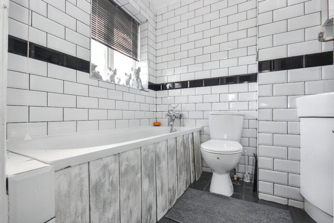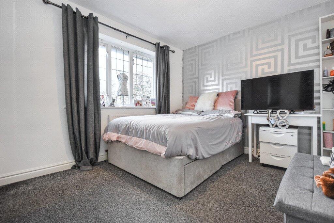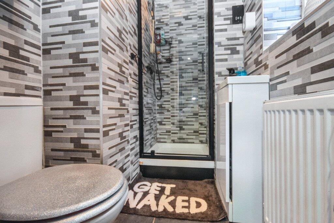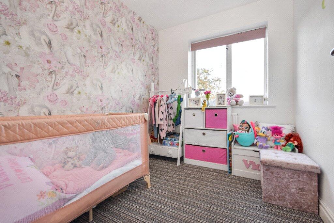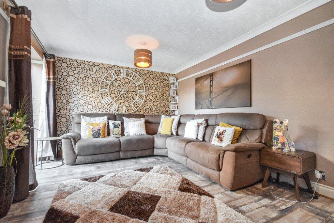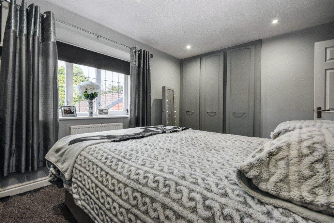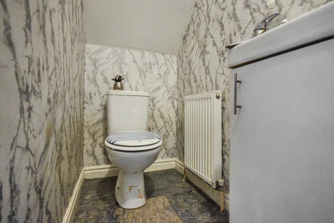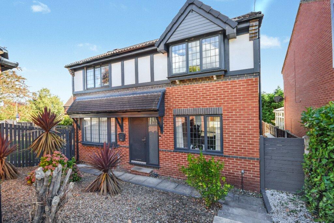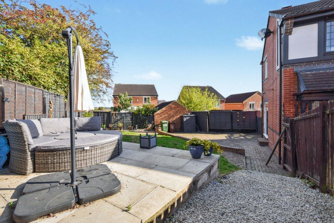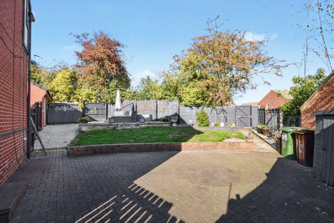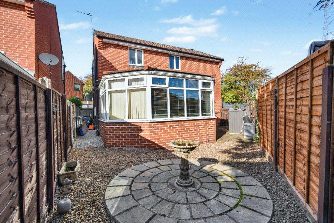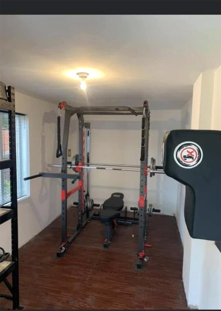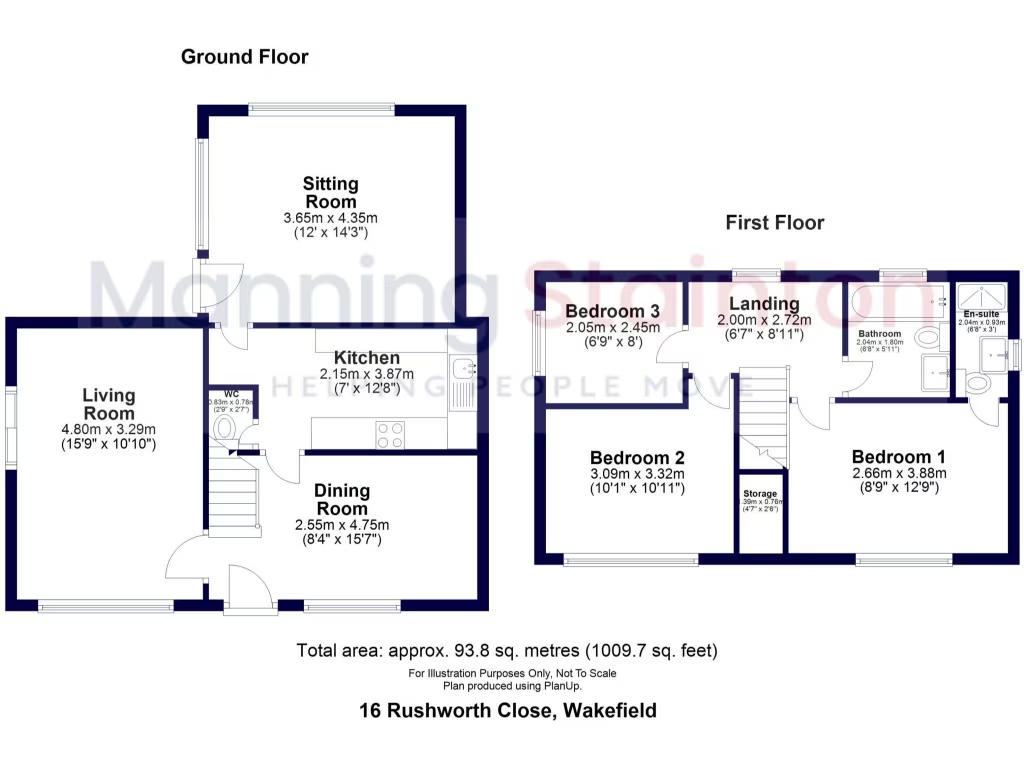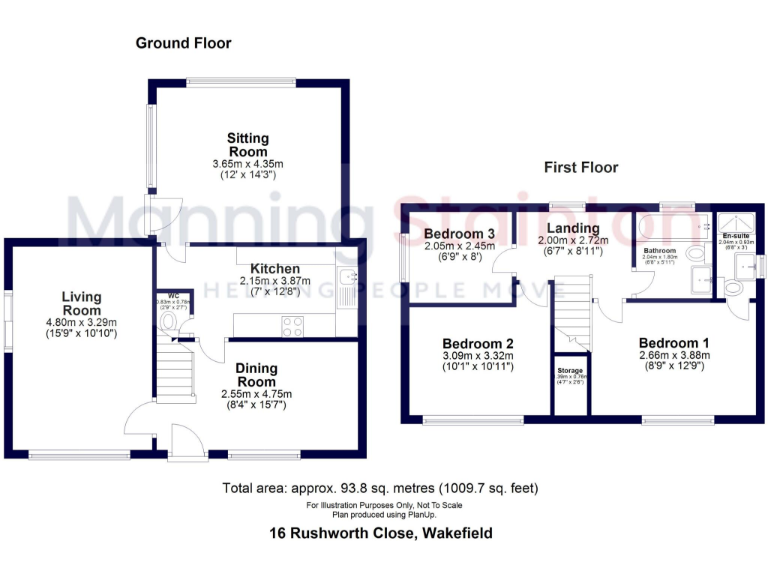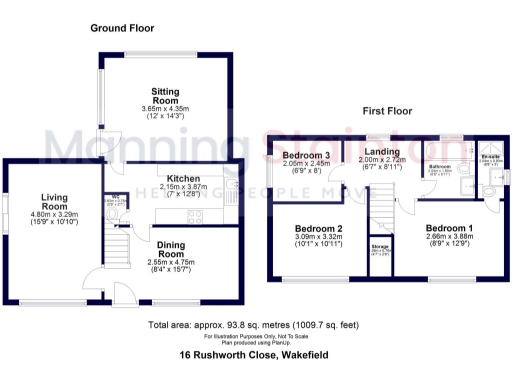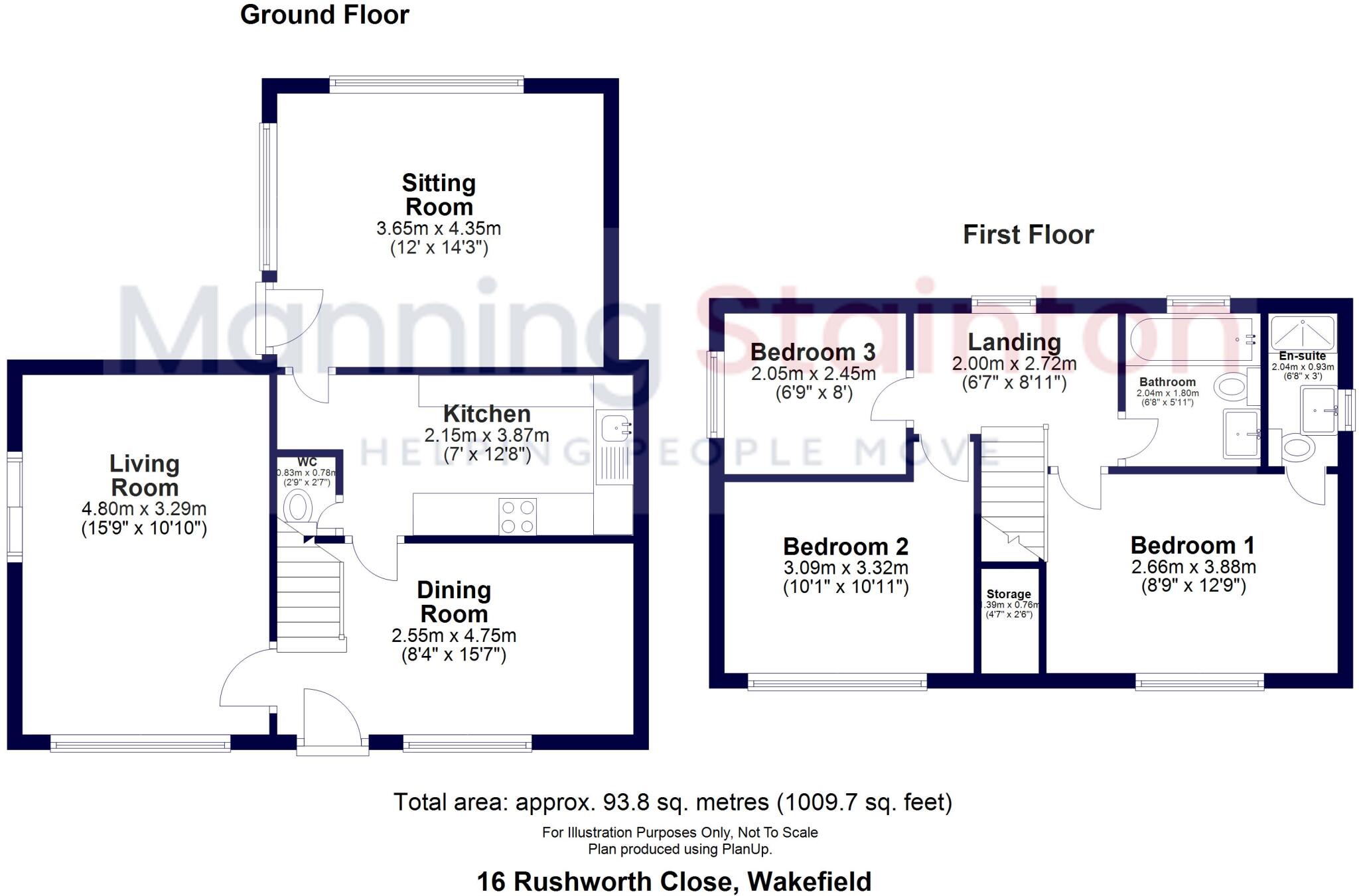Summary - 16 RUSHWORTH CLOSE STANLEY WAKEFIELD WF3 4JG
3 bed 2 bath Detached
Spacious plot, flexible reception rooms and easy commuter links.
Three bedrooms, master with en suite and fitted wardrobes
A contemporary three-bedroom detached house on a generous corner plot in comfortable suburbia, well suited to a growing family. The ground floor offers flexible living with a main lounge opening to the private rear garden, a separate dining room and an additional reception room currently used as a playroom or home office. The master bedroom has an en suite and fitted wardrobes; two further bedrooms and a family bathroom complete the first floor.
Practical benefits include off-street driveway parking, a converted garage currently used as a gym/workspace, mains gas central heating and double glazing (installation date not provided). The property was built between 1996–2002 and sits close to good local schools, regular bus routes and easy commuter access to the M62 and Wakefield centre.
Buyers should note the garage conversion removes traditional garage storage and may limit vehicle undercover parking. There is no reported flood risk, crime is low, and council tax is moderate. Overall this home offers move-in-ready accommodation with scope to personalise and potential to reverse the garage conversion if covered parking or original garage space is desired.
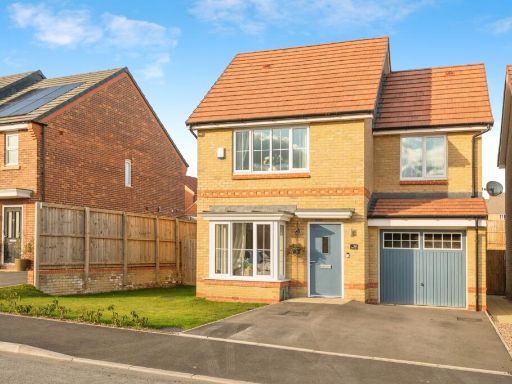 3 bedroom detached house for sale in Stanley Parkway, Wakefield, WF3 — £340,000 • 3 bed • 2 bath • 1210 ft²
3 bedroom detached house for sale in Stanley Parkway, Wakefield, WF3 — £340,000 • 3 bed • 2 bath • 1210 ft²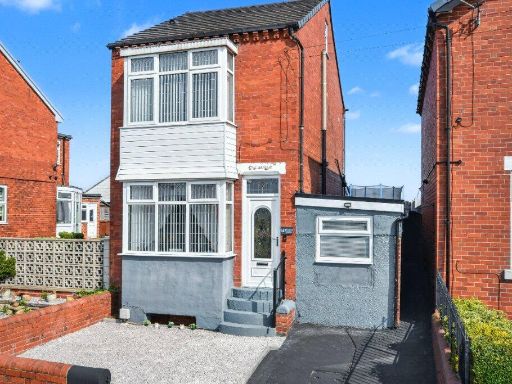 3 bedroom detached house for sale in Canal Lane, Stanley, Wakefield, West Yorkshire, WF3 — £290,000 • 3 bed • 1 bath • 1353 ft²
3 bedroom detached house for sale in Canal Lane, Stanley, Wakefield, West Yorkshire, WF3 — £290,000 • 3 bed • 1 bath • 1353 ft²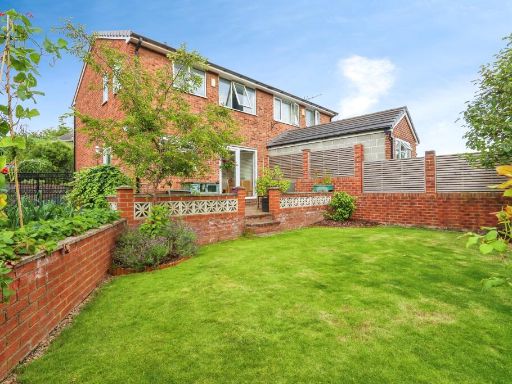 3 bedroom semi-detached house for sale in Woolford Way, Lofthouse, Wakefield, West Yorkshire, WF3 — £265,000 • 3 bed • 1 bath • 815 ft²
3 bedroom semi-detached house for sale in Woolford Way, Lofthouse, Wakefield, West Yorkshire, WF3 — £265,000 • 3 bed • 1 bath • 815 ft²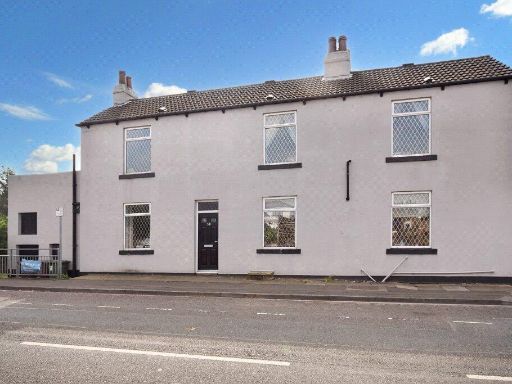 3 bedroom detached house for sale in Canal Lane, Lofthouse, Wakefield, West Yorkshire, WF3 — £280,000 • 3 bed • 1 bath • 1488 ft²
3 bedroom detached house for sale in Canal Lane, Lofthouse, Wakefield, West Yorkshire, WF3 — £280,000 • 3 bed • 1 bath • 1488 ft²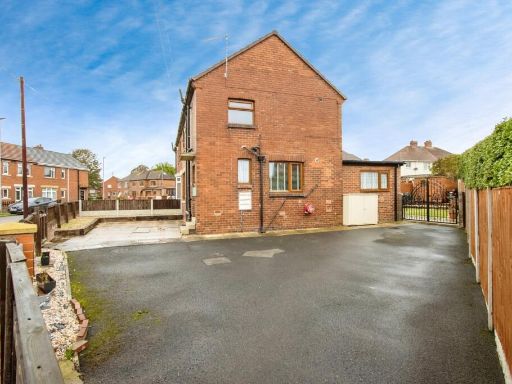 3 bedroom semi-detached house for sale in Ash Crescent, Stanley, Wakefield, West Yorkshire, WF3 — £240,000 • 3 bed • 1 bath • 1004 ft²
3 bedroom semi-detached house for sale in Ash Crescent, Stanley, Wakefield, West Yorkshire, WF3 — £240,000 • 3 bed • 1 bath • 1004 ft²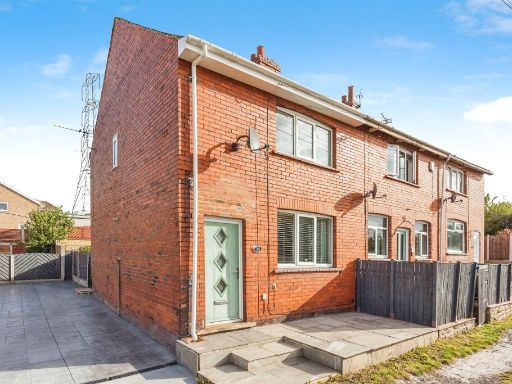 3 bedroom end of terrace house for sale in Chapel Street, Stanley, Wakefield, WF3 — £260,000 • 3 bed • 1 bath • 980 ft²
3 bedroom end of terrace house for sale in Chapel Street, Stanley, Wakefield, WF3 — £260,000 • 3 bed • 1 bath • 980 ft²