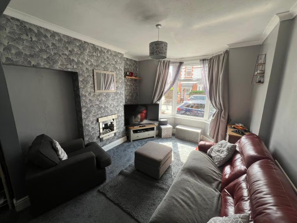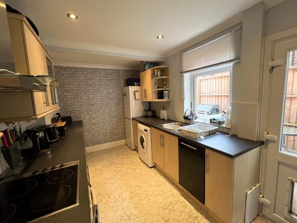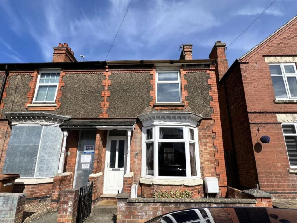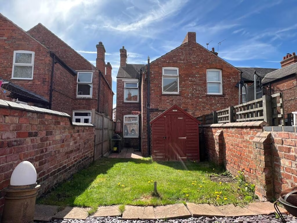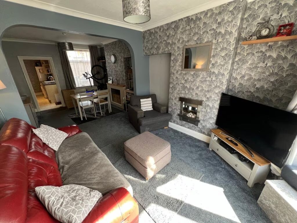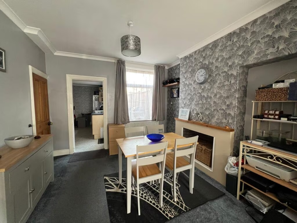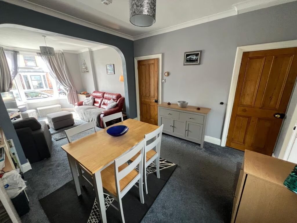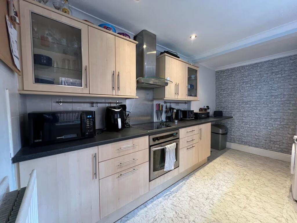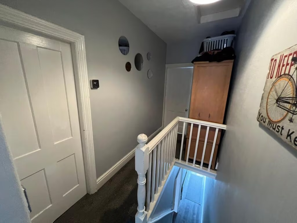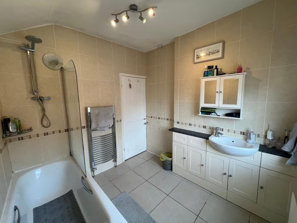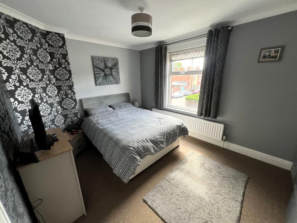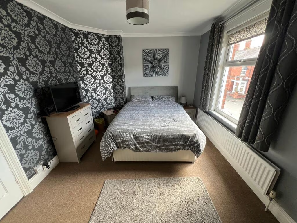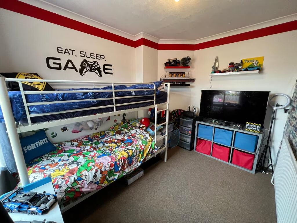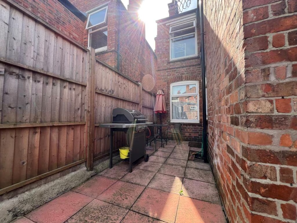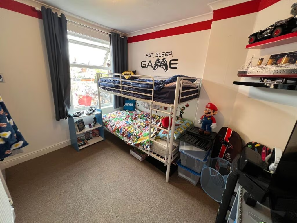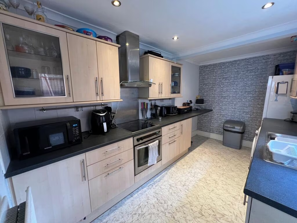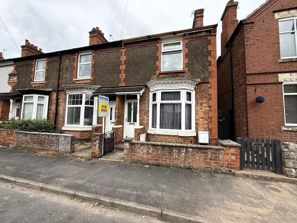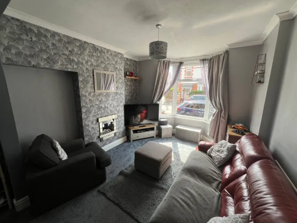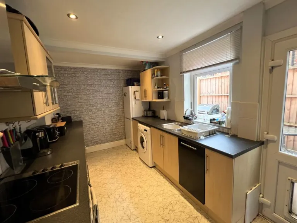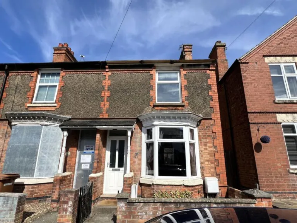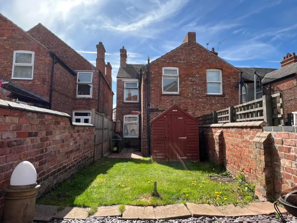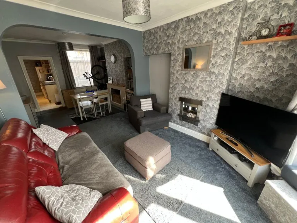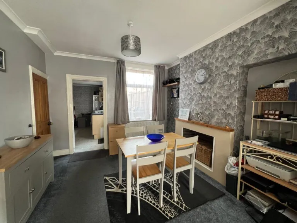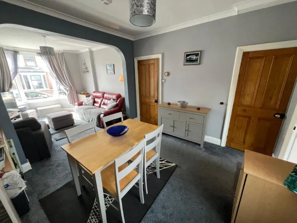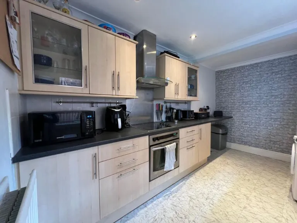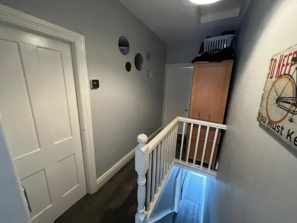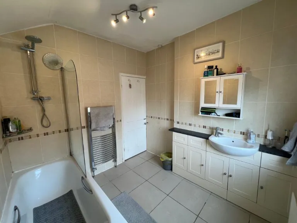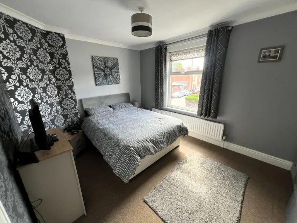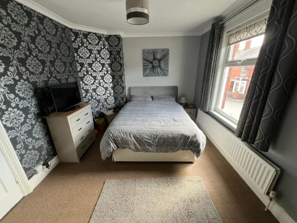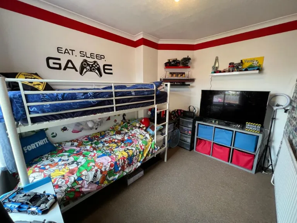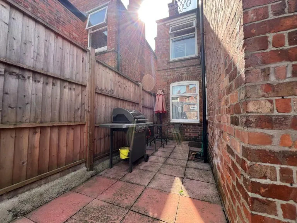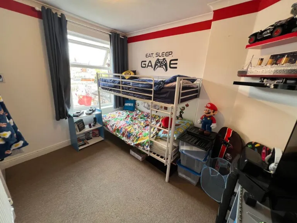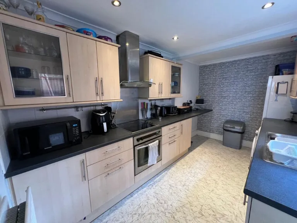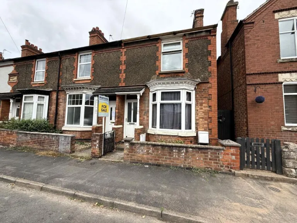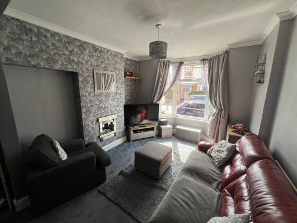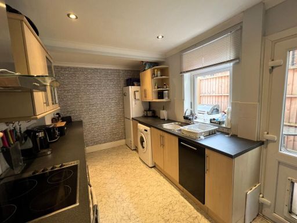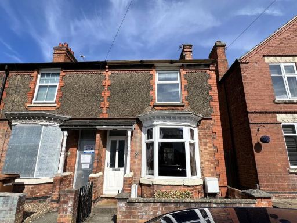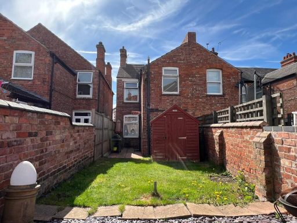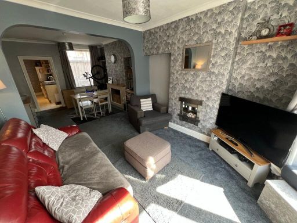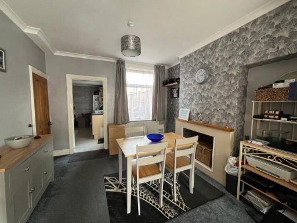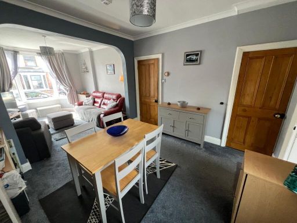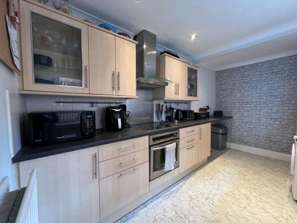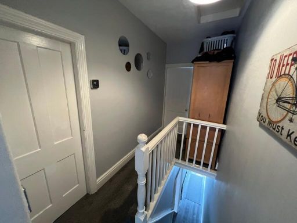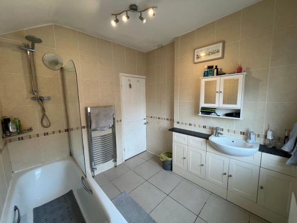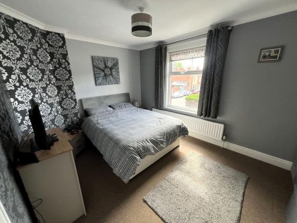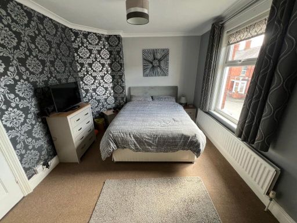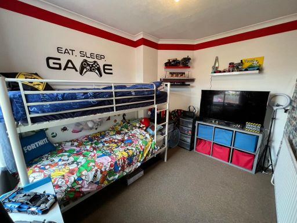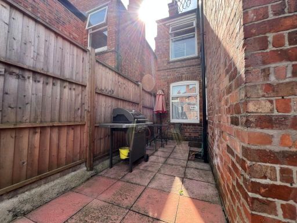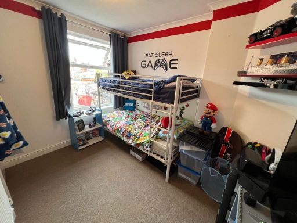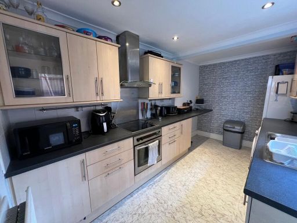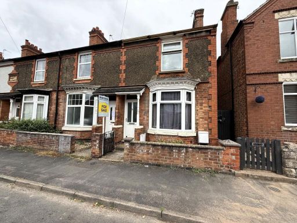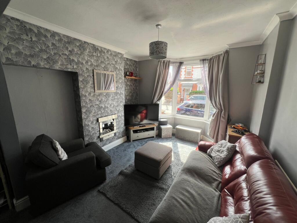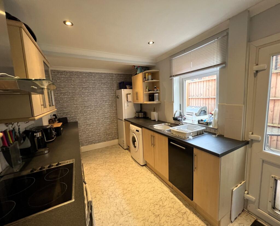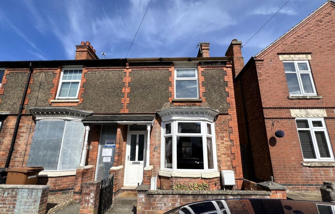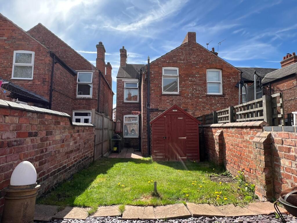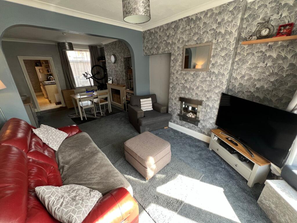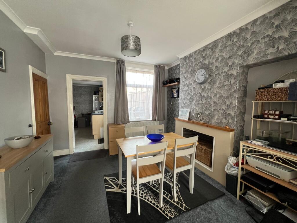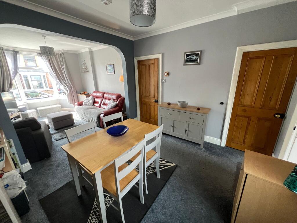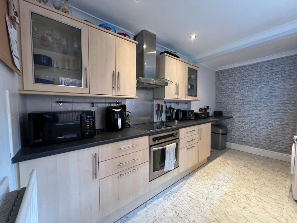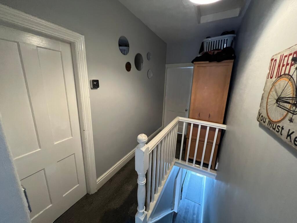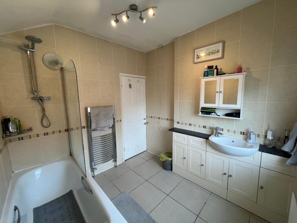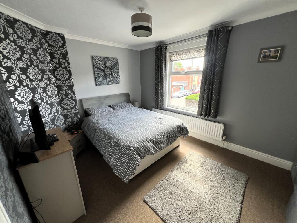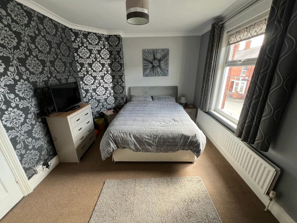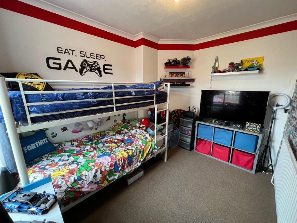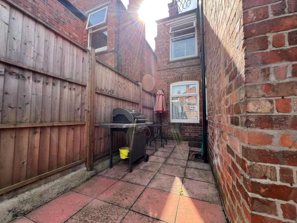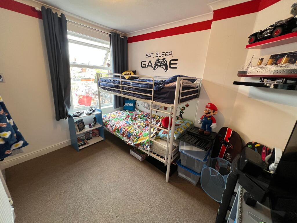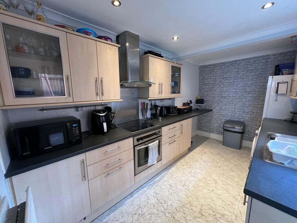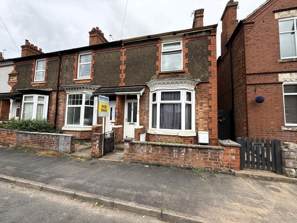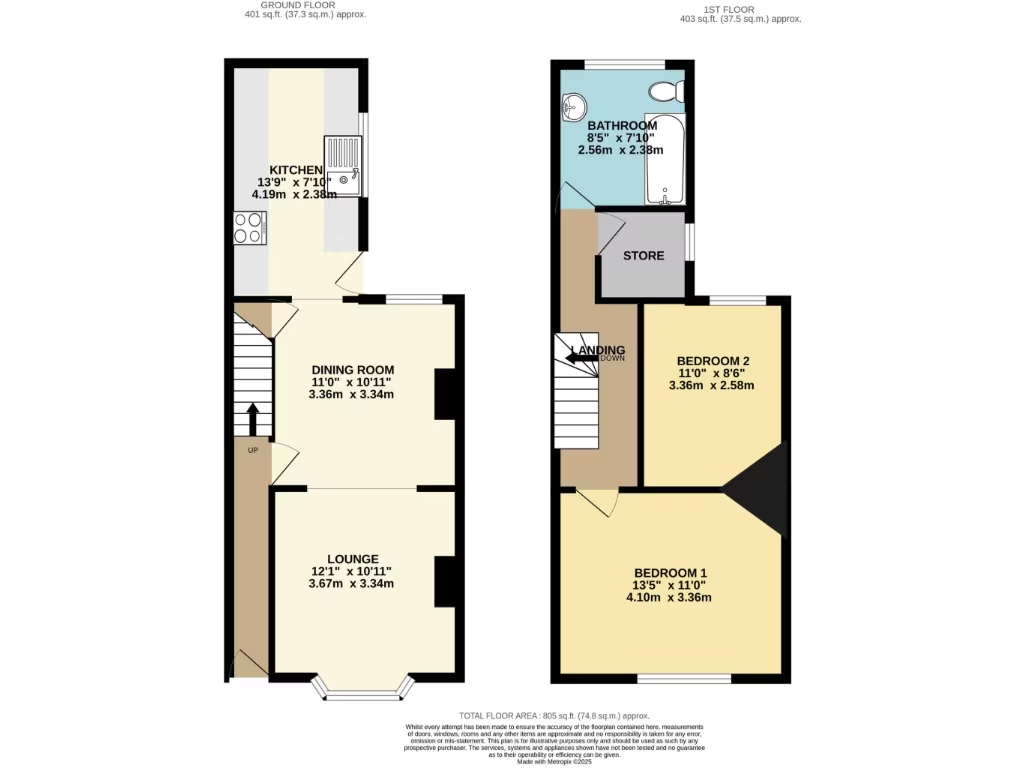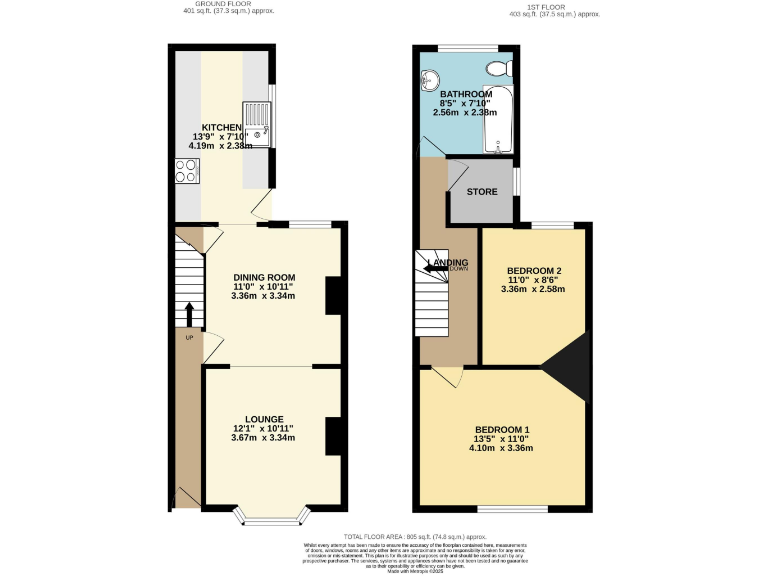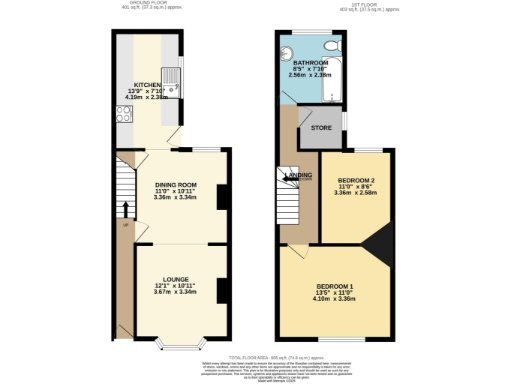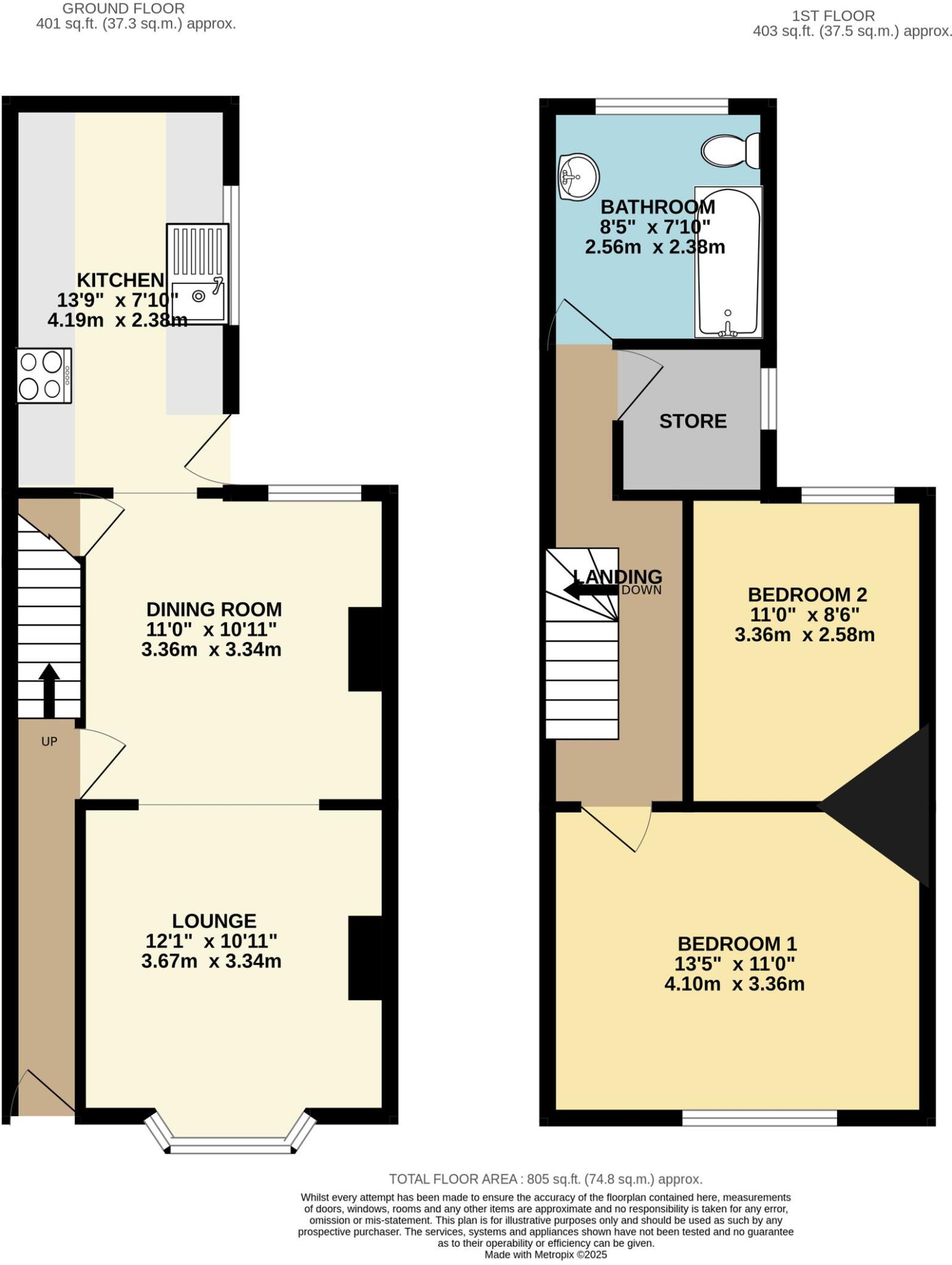Summary - 20 STAFFORD AVENUE MELTON MOWBRAY LE13 1QZ
2 bed 1 bath End of Terrace
Two double bedrooms with family bathroom upstairs
Open-plan lounge and dining room with bay window
Modern fitted kitchen; lawned rear garden
Freehold, approx. 805 sq ft, traditional Victorian layout
Gas central heating and uPVC double glazing fitted
EPC rating D; solid brick walls likely uninsulated
Small plot; parking not specified
Local crime levels above average
This well-presented two-bedroom Victorian end-terrace in north Melton Mowbray suits first-time buyers or buy-to-let investors seeking a compact, manageable home close to town. The property offers a bay-front living and dining room, a modern fitted kitchen, and a lawned rear garden — practical features for everyday living and tenant appeal.
Internally the house is comfortable and efficient: two double bedrooms and a family bathroom on the first floor, gas central heating and uPVC double glazing. At around 805 sq ft the layout is traditional and straightforward, making it easy to furnish and maintain.
Notable practical points: the property has a D EPC rating and sits on solid brick walls that are assumed to be uninsulated, which may affect running costs and future upgrade plans. The plot is small and street parking is not described. Crime levels in the area are above average, so buyers should factor local security and insurance implications into their decision.
Overall this freehold end-terrace is a realistic entry-level purchase or a straightforward rental opportunity in an affluent, well-served part of Melton Mowbray. Nearby good primary schools, local amenities and fast broadband add to its appeal, while modest energy performance and potential insulation work are the main items to budget for.
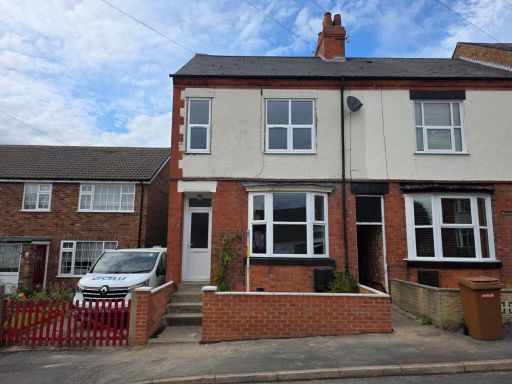 2 bedroom end of terrace house for sale in Clumber Street, Melton Mowbray, LE13 — £190,000 • 2 bed • 1 bath • 1041 ft²
2 bedroom end of terrace house for sale in Clumber Street, Melton Mowbray, LE13 — £190,000 • 2 bed • 1 bath • 1041 ft²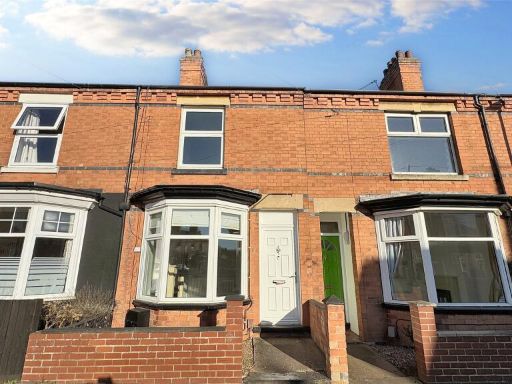 2 bedroom terraced house for sale in Cottesmore Avenue, Melton Mowbray, Leicestershire, LE13 — £185,000 • 2 bed • 1 bath • 843 ft²
2 bedroom terraced house for sale in Cottesmore Avenue, Melton Mowbray, Leicestershire, LE13 — £185,000 • 2 bed • 1 bath • 843 ft²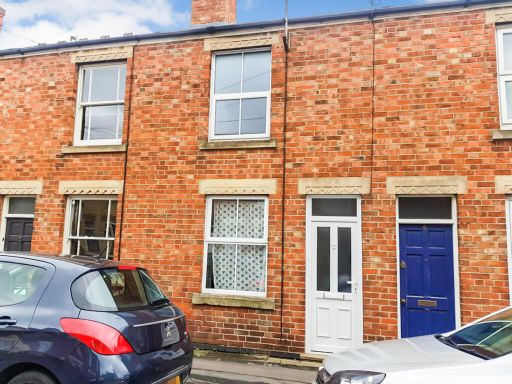 2 bedroom terraced house for sale in Salisbury Avenue, Melton Mowbray, LE13 — £150,000 • 2 bed • 1 bath • 707 ft²
2 bedroom terraced house for sale in Salisbury Avenue, Melton Mowbray, LE13 — £150,000 • 2 bed • 1 bath • 707 ft²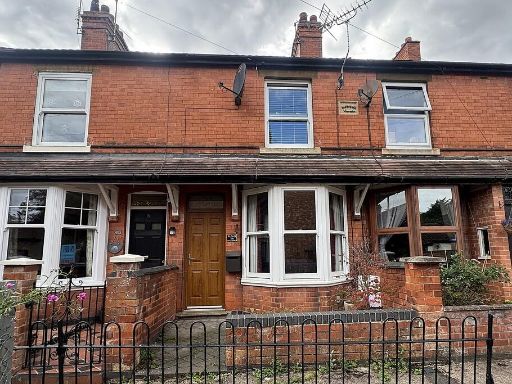 2 bedroom terraced house for sale in Quorn Avenue, Melton Mowbray, LE13 — £175,000 • 2 bed • 1 bath • 737 ft²
2 bedroom terraced house for sale in Quorn Avenue, Melton Mowbray, LE13 — £175,000 • 2 bed • 1 bath • 737 ft²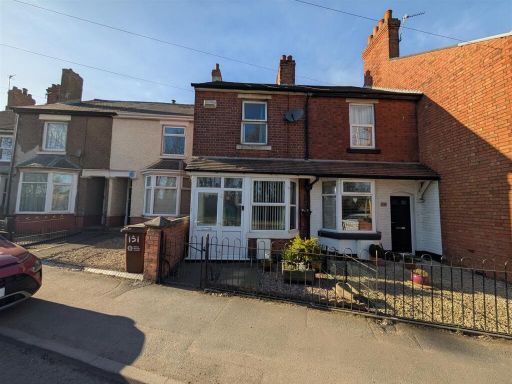 3 bedroom terraced house for sale in Thorpe Road, Melton Mowbray, LE13 — £169,000 • 3 bed • 1 bath
3 bedroom terraced house for sale in Thorpe Road, Melton Mowbray, LE13 — £169,000 • 3 bed • 1 bath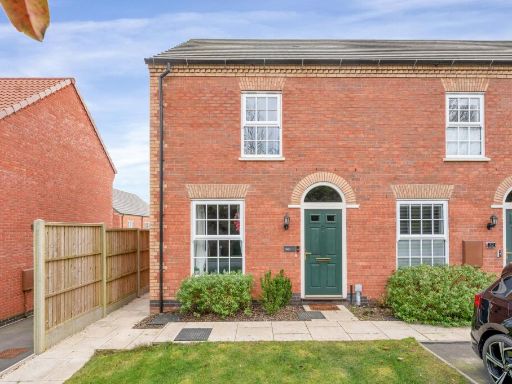 2 bedroom end of terrace house for sale in Stunning Presentation on Boyd Road, Melton Mowbray, LE13 0RH, LE13 — £215,000 • 2 bed • 2 bath
2 bedroom end of terrace house for sale in Stunning Presentation on Boyd Road, Melton Mowbray, LE13 0RH, LE13 — £215,000 • 2 bed • 2 bath