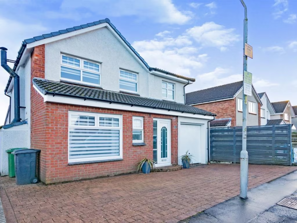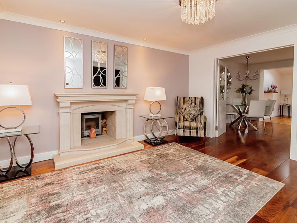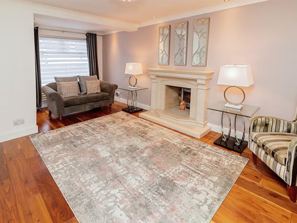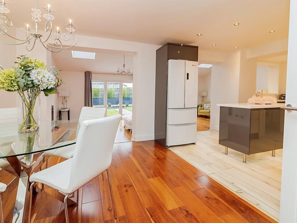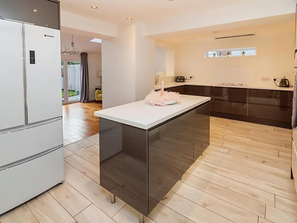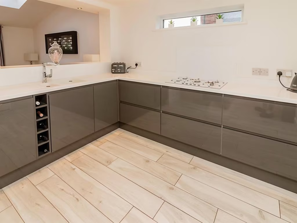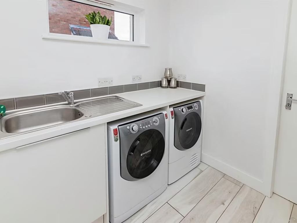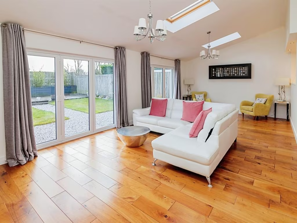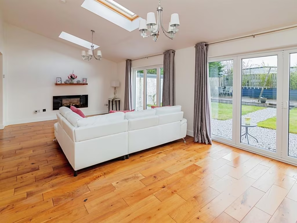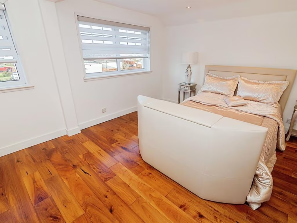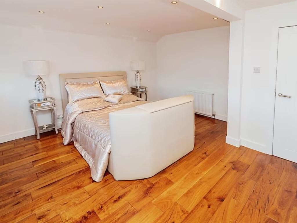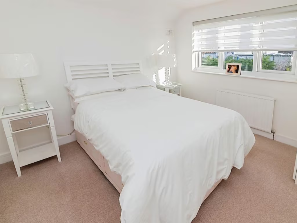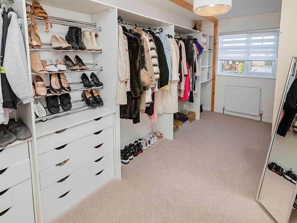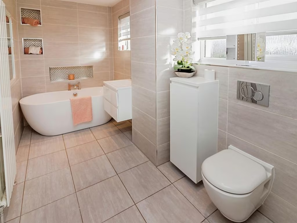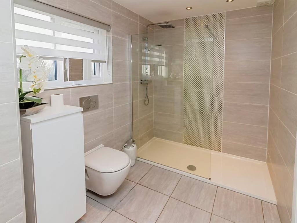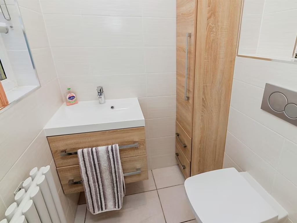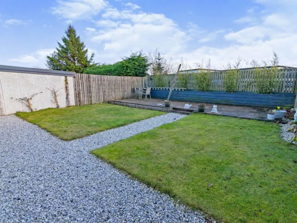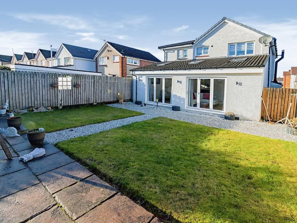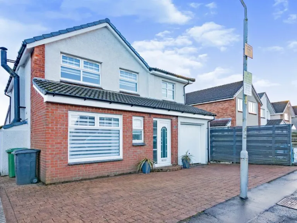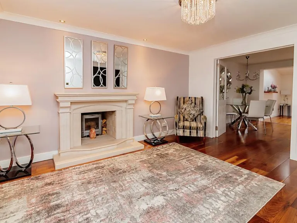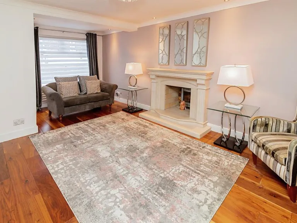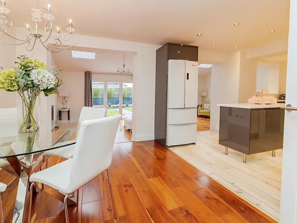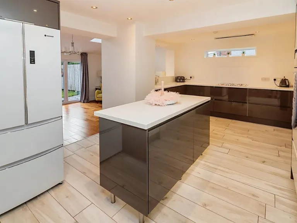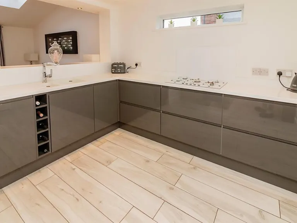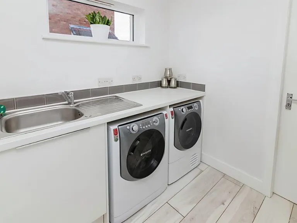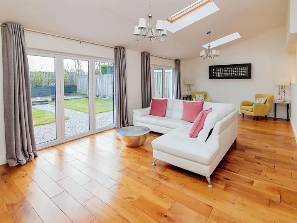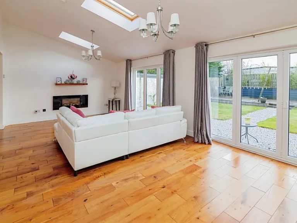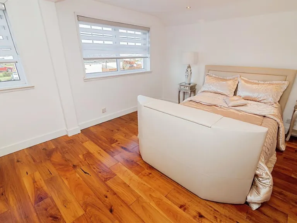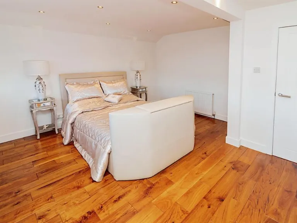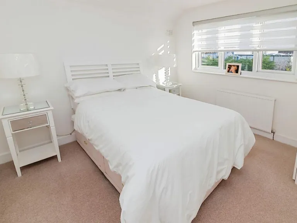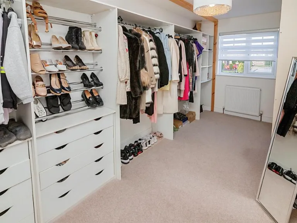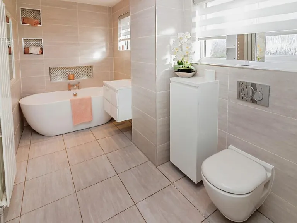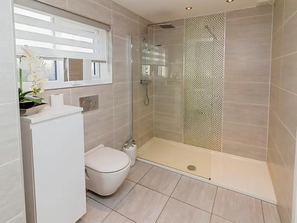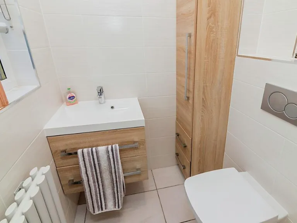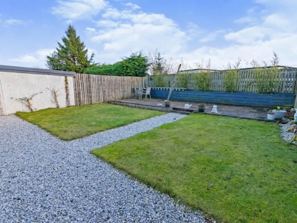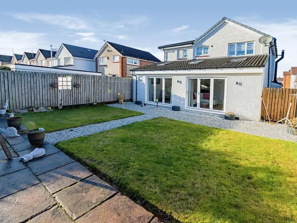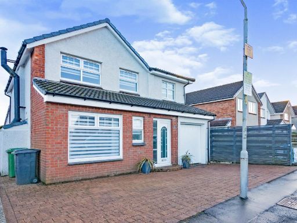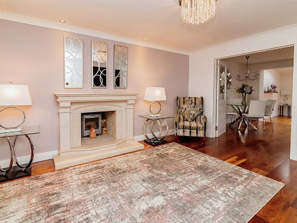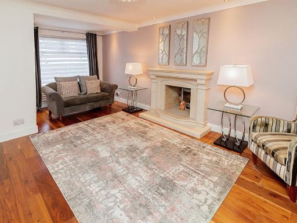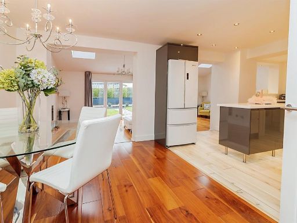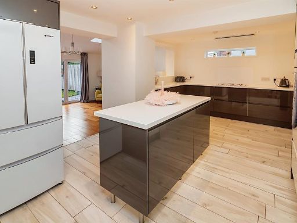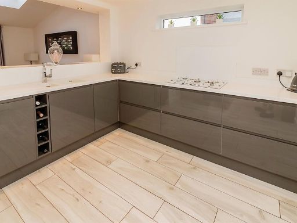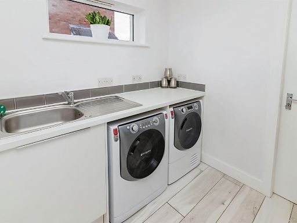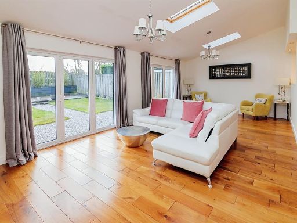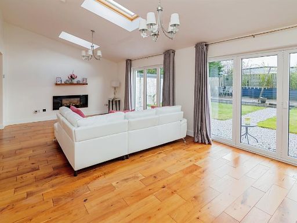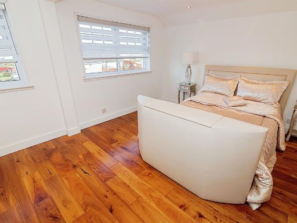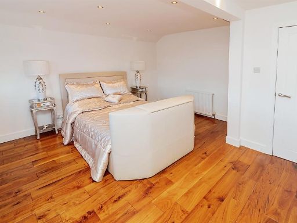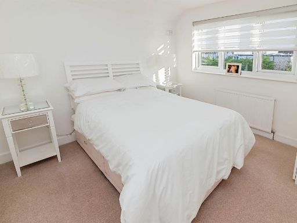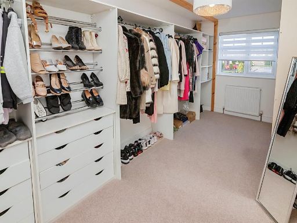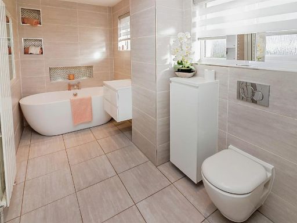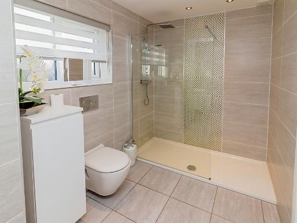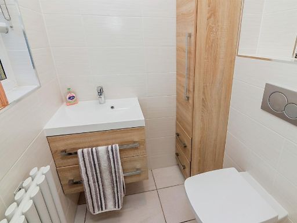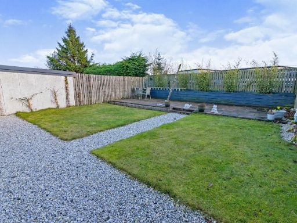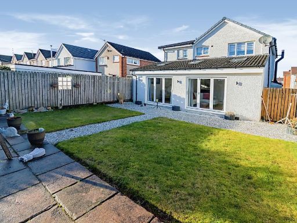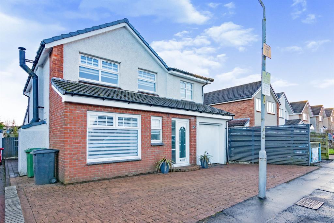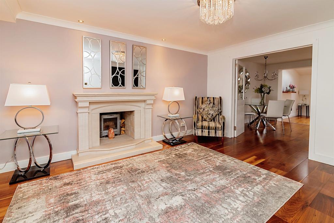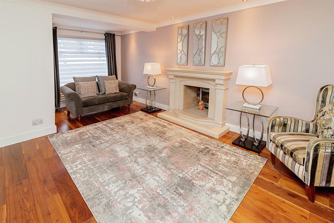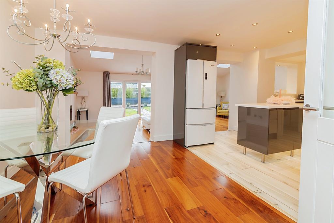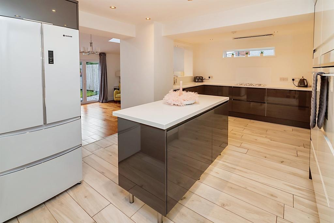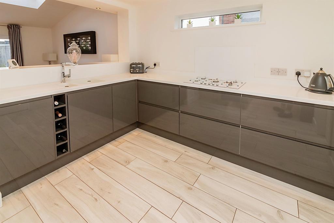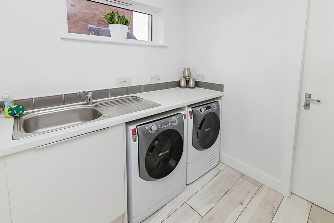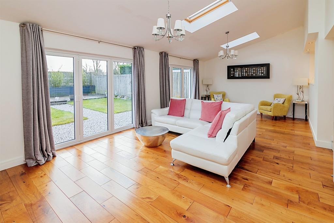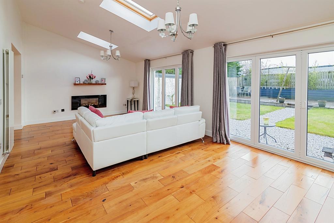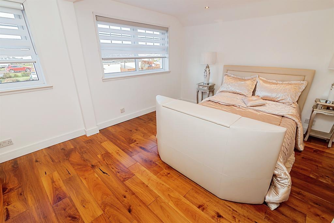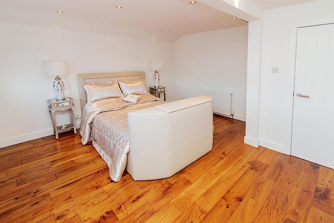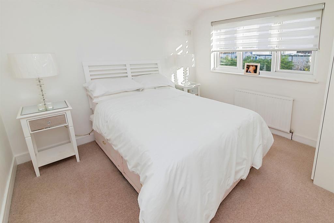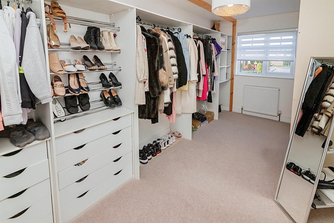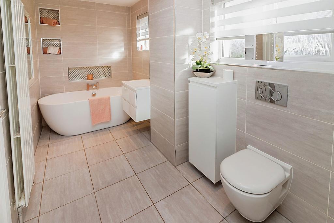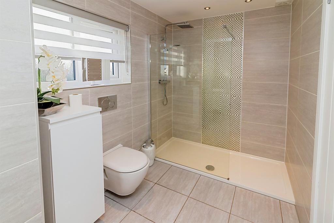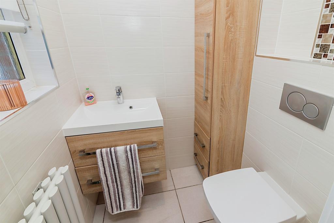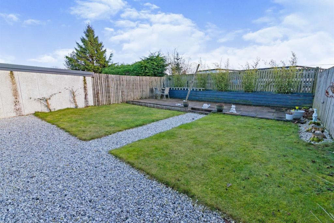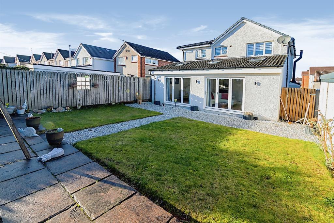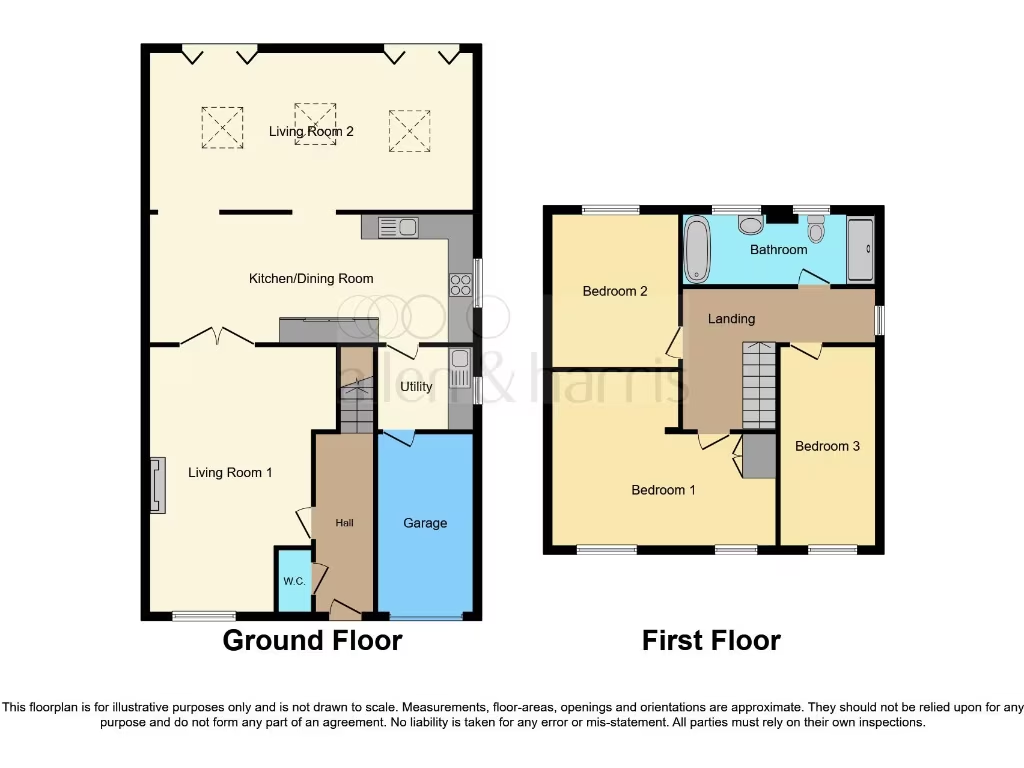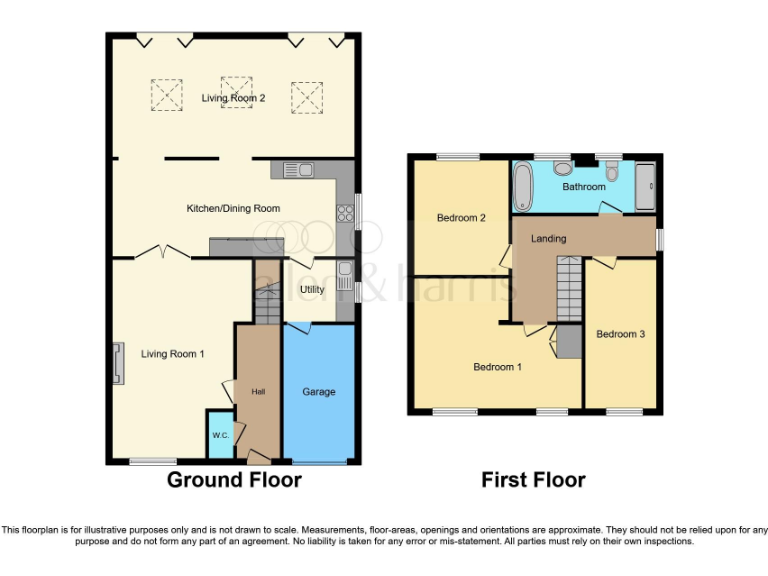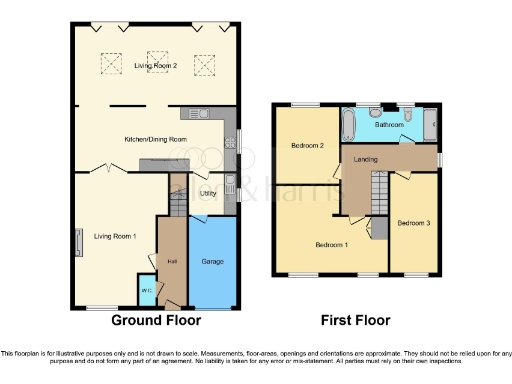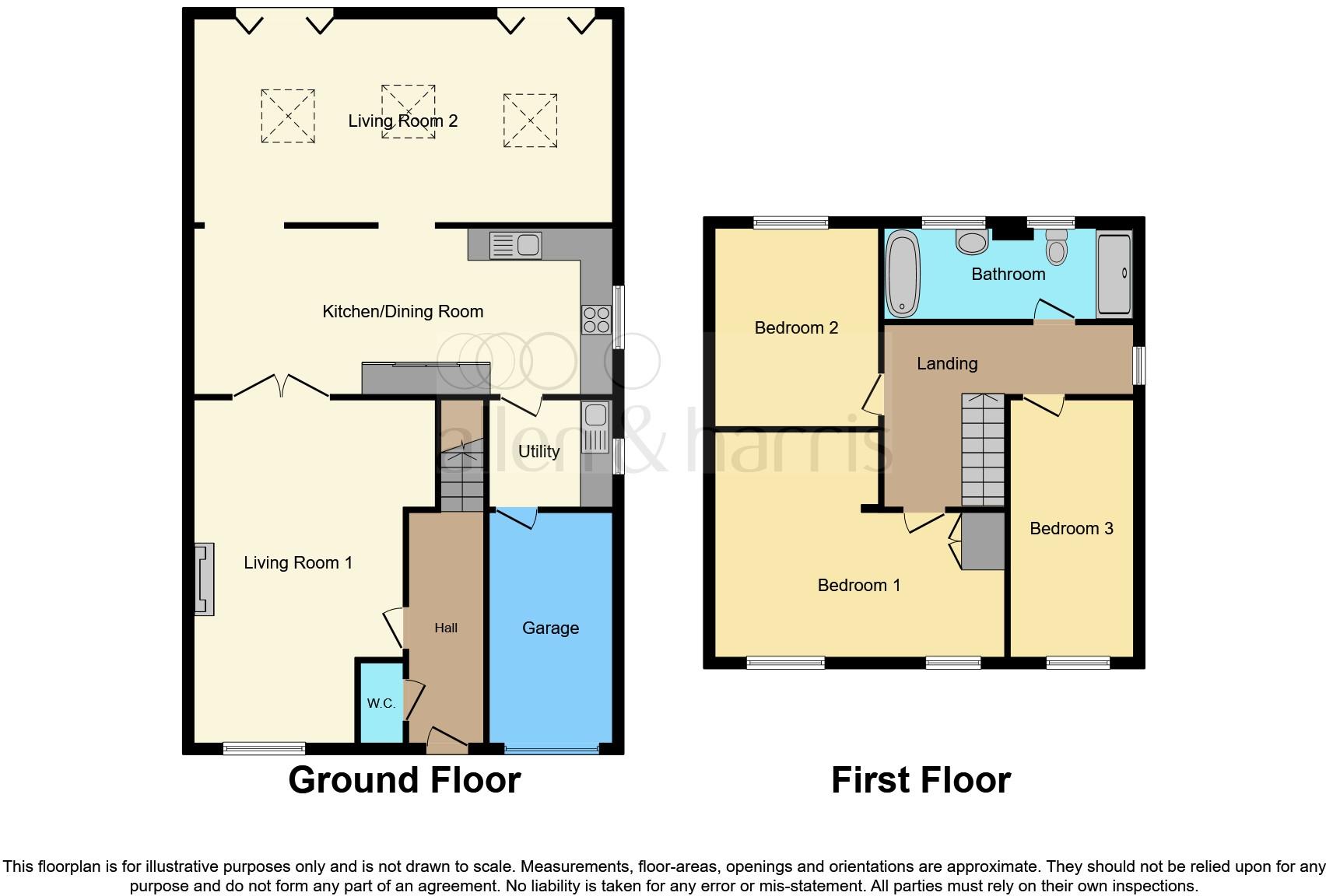Summary - Teviot Avenue, Bishopbriggs, Glasgow G64 3NA
3 bed 2 bath Detached
**Standout Features:**
- Extended detached villa in Bishopbriggs
- Three spacious double bedrooms
- Modern fitted kitchen with open plan dining area
- Family room, utility room, and downstairs WC
- Generous rear garden, garage, and mono-bloc driveway
- Newly renovated, walk-in condition
**Downsides:**
- Average room size
- Above-average council tax
Welcome to your future home! This stunning extended detached villa in the desirable Bishopbriggs area provides an ideal living space for families of all ages. Spanning 1,244 square feet, the thoughtfully designed layout includes a welcoming reception hall, a large family-sized lounge, and a modern open plan kitchen complete with a dining area. The additional family room and utility space enhance functionality, making it perfect for daily living and entertaining.
Upstairs, you'll find three double bedrooms along with a contemporary family bathroom featuring a separate shower cubicle. Comfort is ensured with double glazing and gas central heating throughout. The property boasts a sizable rear garden—a tranquil retreat for relaxation or play—complemented by a garage and a mono-bloc driveway for convenient parking.
Ideally located near local amenities, including shops and recreational facilities, this home strikes the perfect balance between comfort and accessibility. Early viewing is highly advised to seize the opportunity to make this terrific family home your own. Don’t let it slip away!
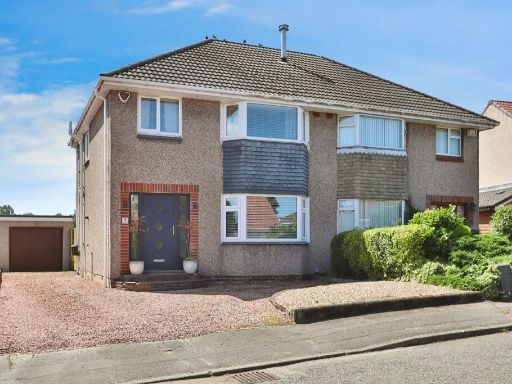 3 bedroom semi-detached house for sale in Norfolk Crescent, Bishopbriggs, Glasgow, G64 — £300,000 • 3 bed • 1 bath • 809 ft²
3 bedroom semi-detached house for sale in Norfolk Crescent, Bishopbriggs, Glasgow, G64 — £300,000 • 3 bed • 1 bath • 809 ft²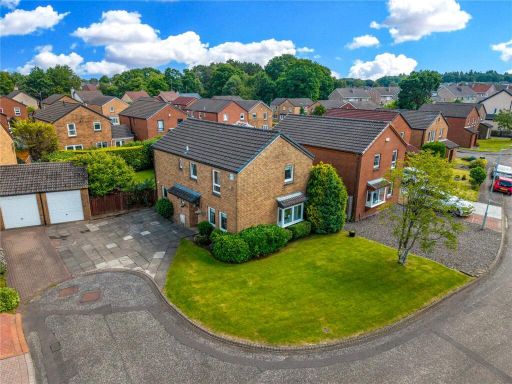 4 bedroom detached house for sale in Dunvegan Drive, Bishopbriggs Glasgow, G64 — £400,000 • 4 bed • 3 bath • 1227 ft²
4 bedroom detached house for sale in Dunvegan Drive, Bishopbriggs Glasgow, G64 — £400,000 • 4 bed • 3 bath • 1227 ft²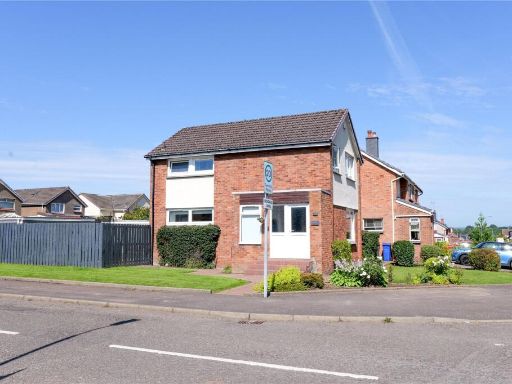 3 bedroom detached house for sale in Lendale Lane, Bishopbriggs, Glasgow, G64 — £330,000 • 3 bed • 1 bath • 958 ft²
3 bedroom detached house for sale in Lendale Lane, Bishopbriggs, Glasgow, G64 — £330,000 • 3 bed • 1 bath • 958 ft²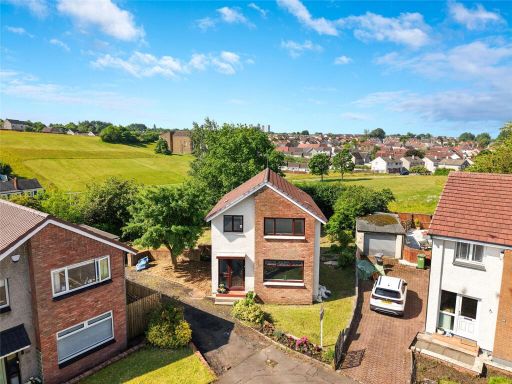 3 bedroom detached house for sale in Greenhill, Bishopbriggs, Glasgow, East Dunbartonshire, G64 — £280,000 • 3 bed • 1 bath
3 bedroom detached house for sale in Greenhill, Bishopbriggs, Glasgow, East Dunbartonshire, G64 — £280,000 • 3 bed • 1 bath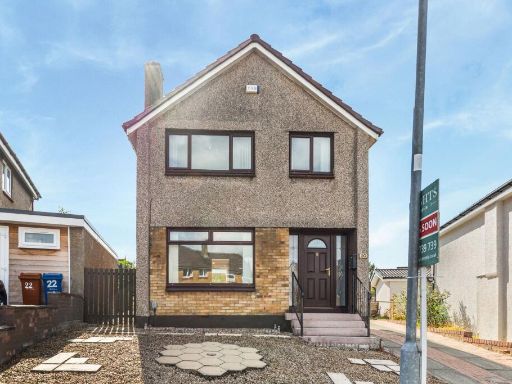 3 bedroom detached house for sale in Forfar Crescent, Bishopbriggs, G64 — £275,000 • 3 bed • 1 bath • 947 ft²
3 bedroom detached house for sale in Forfar Crescent, Bishopbriggs, G64 — £275,000 • 3 bed • 1 bath • 947 ft²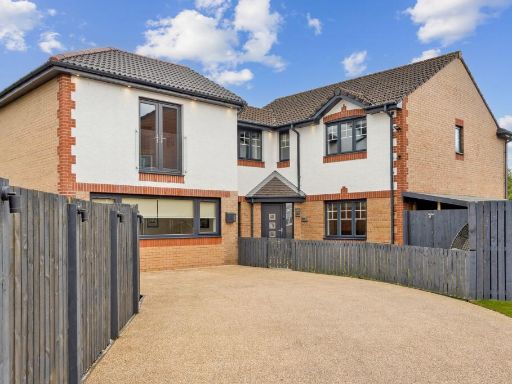 4 bedroom detached house for sale in Smith Close, Bishopbriggs, G64 — £495,000 • 4 bed • 4 bath • 2131 ft²
4 bedroom detached house for sale in Smith Close, Bishopbriggs, G64 — £495,000 • 4 bed • 4 bath • 2131 ft²