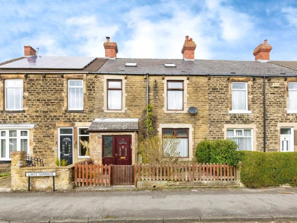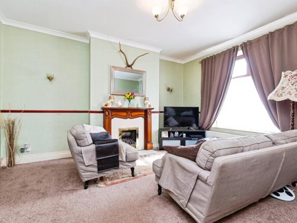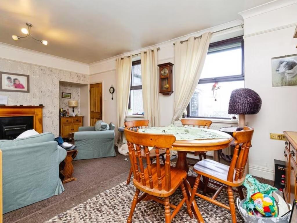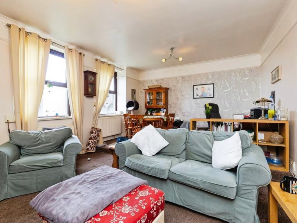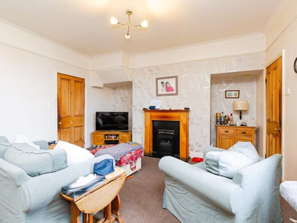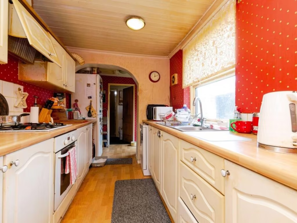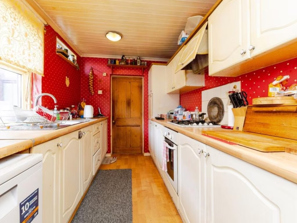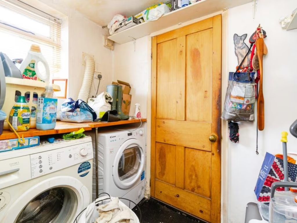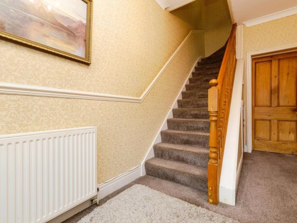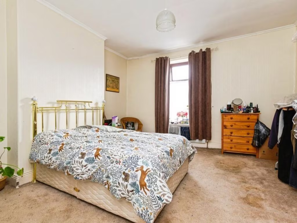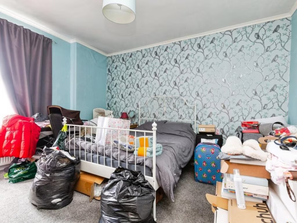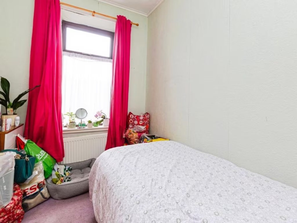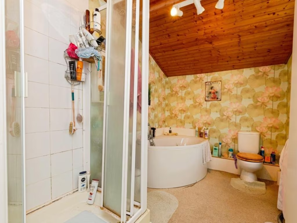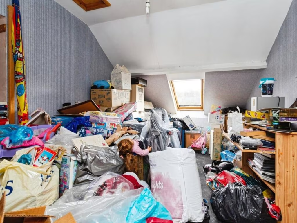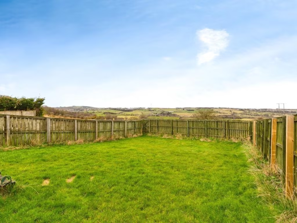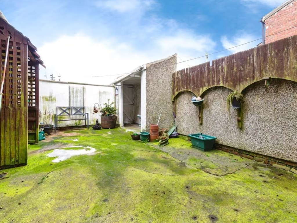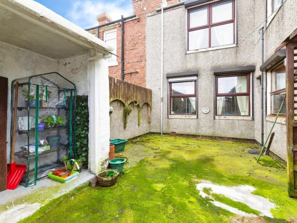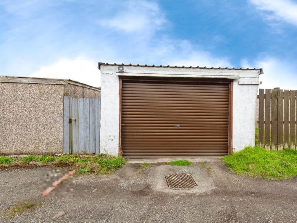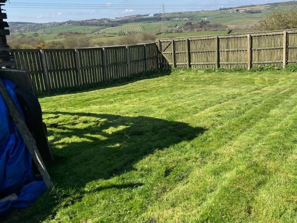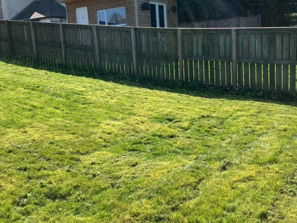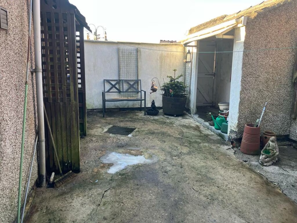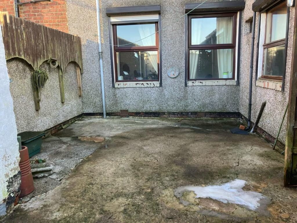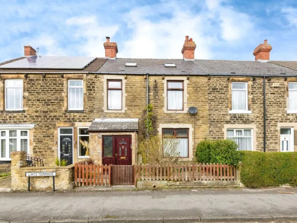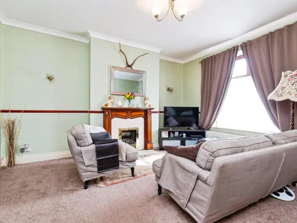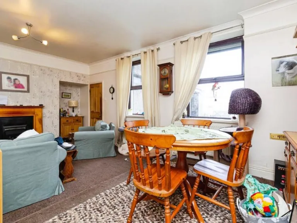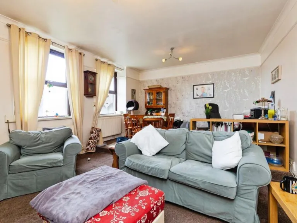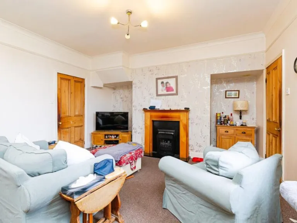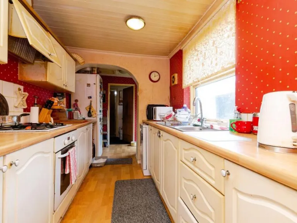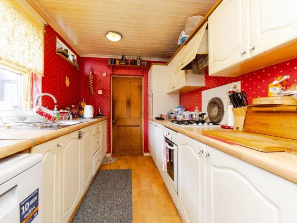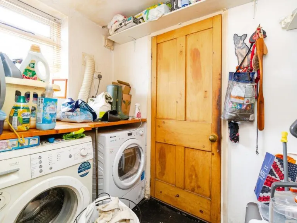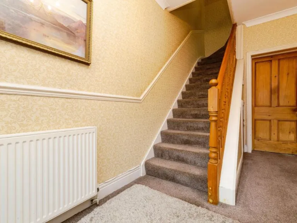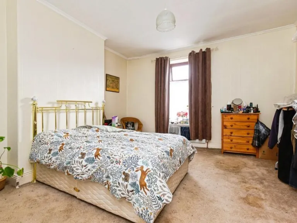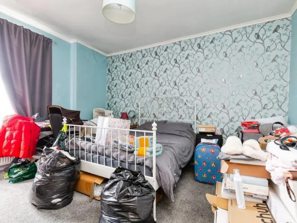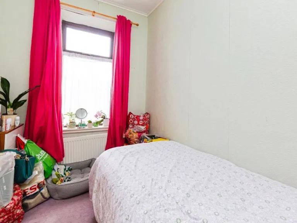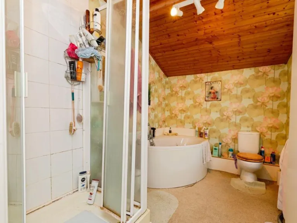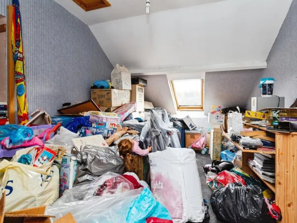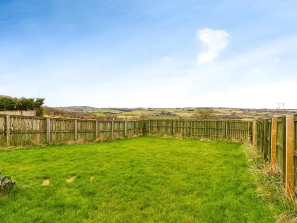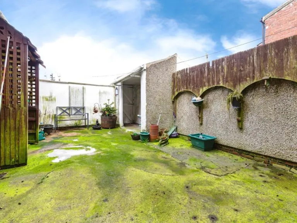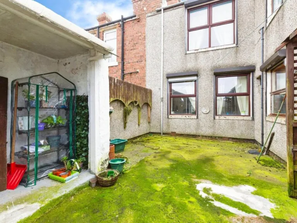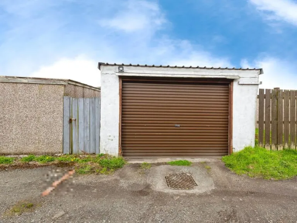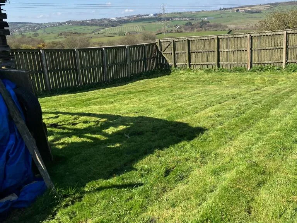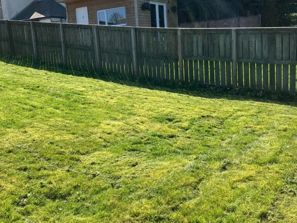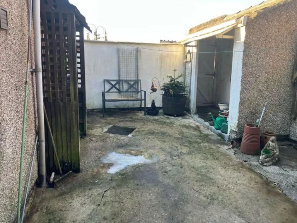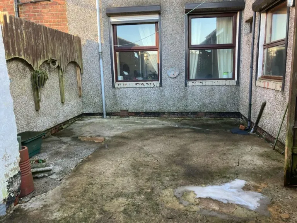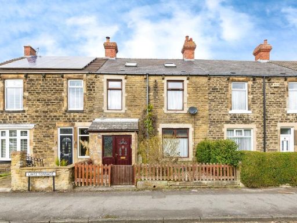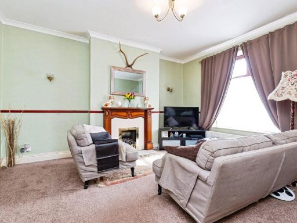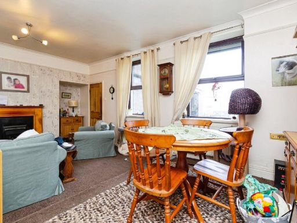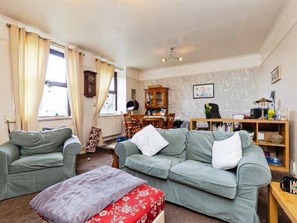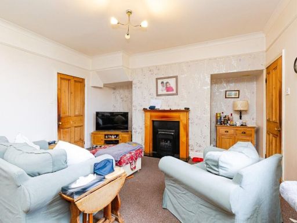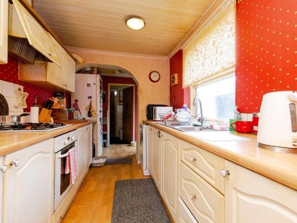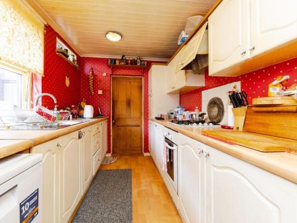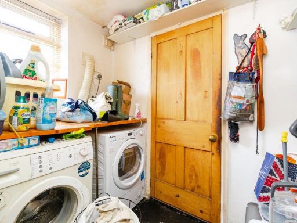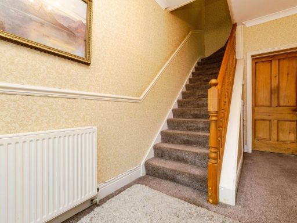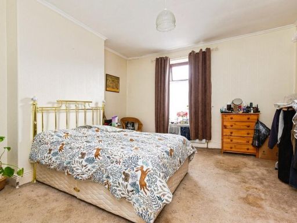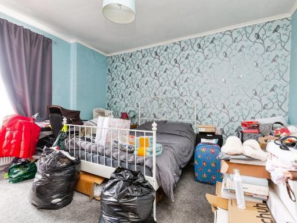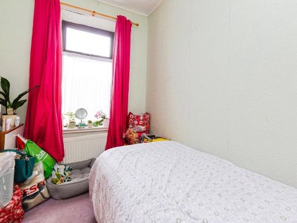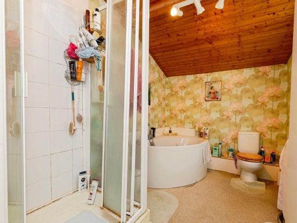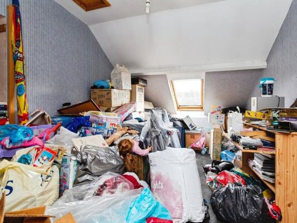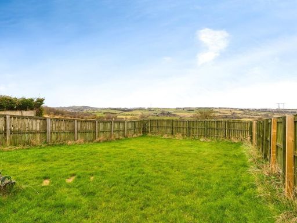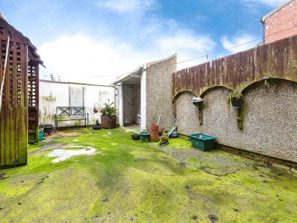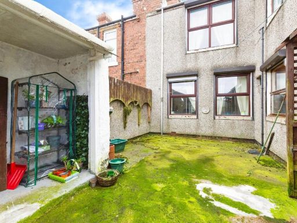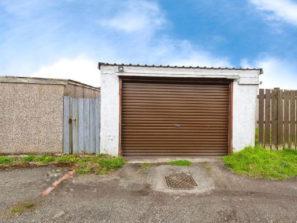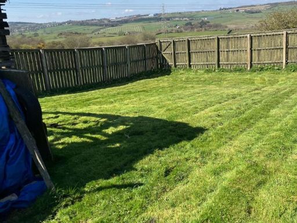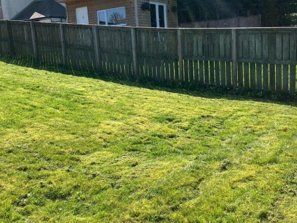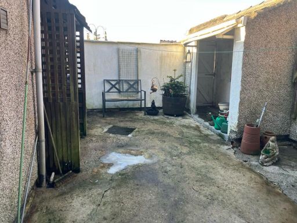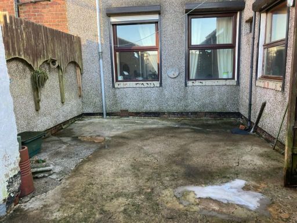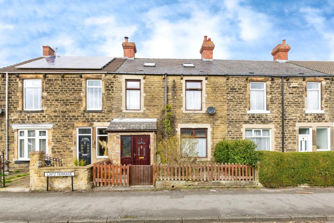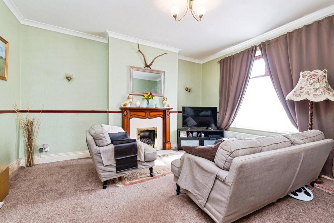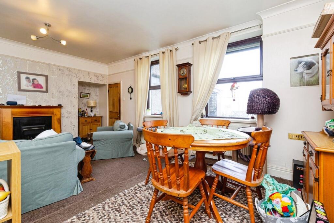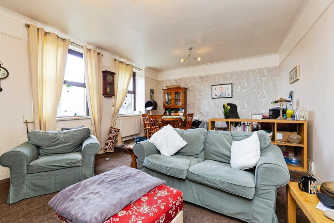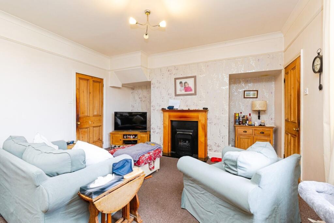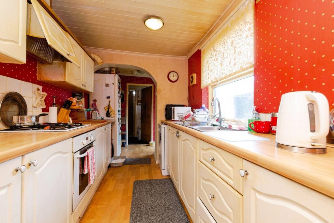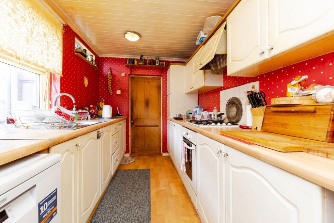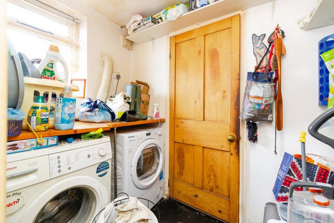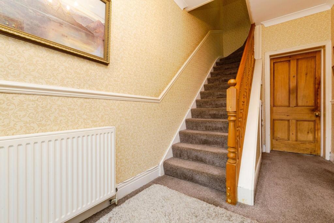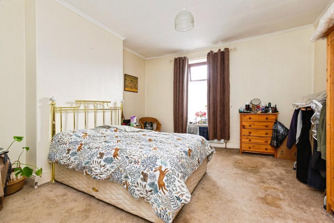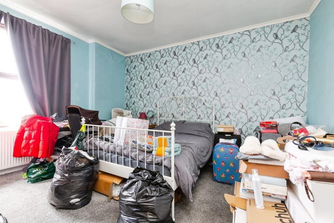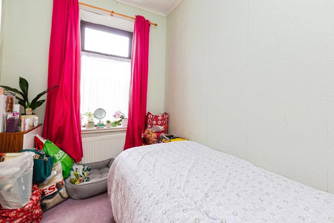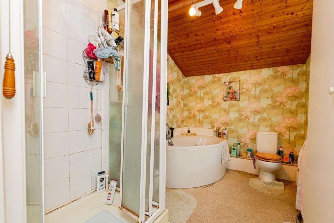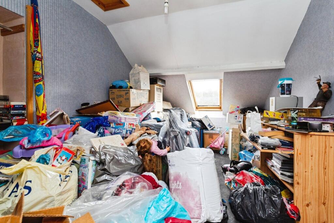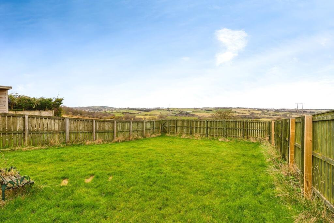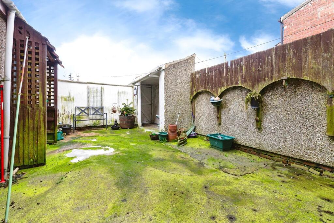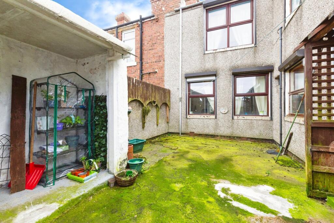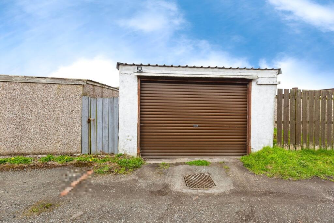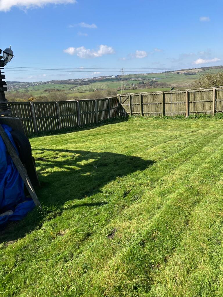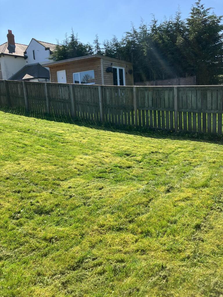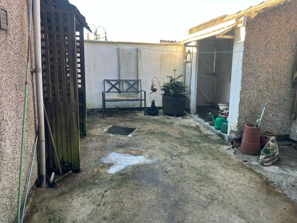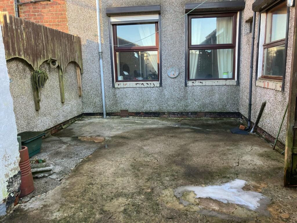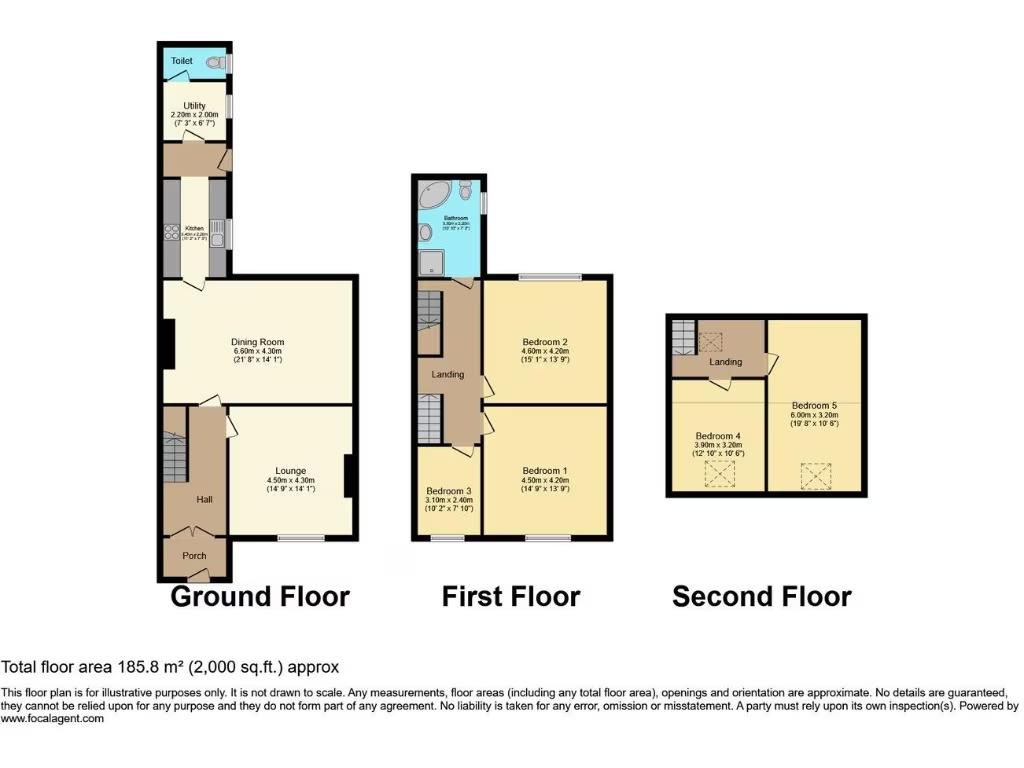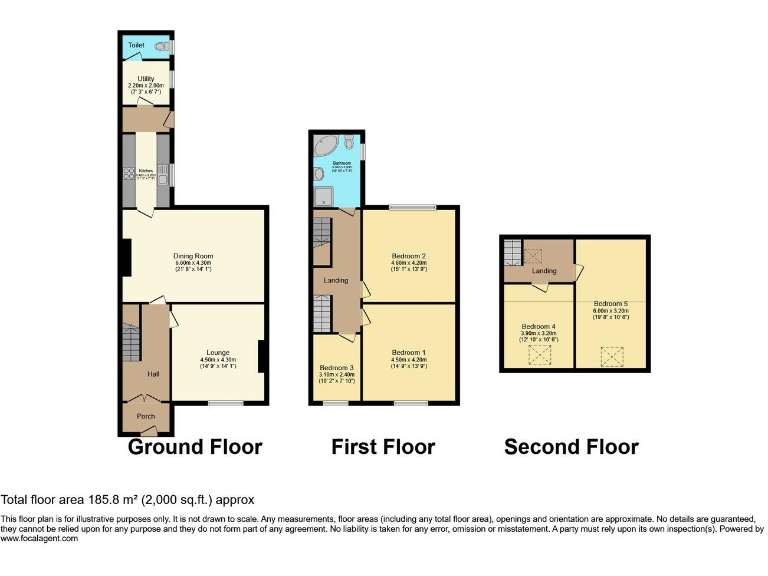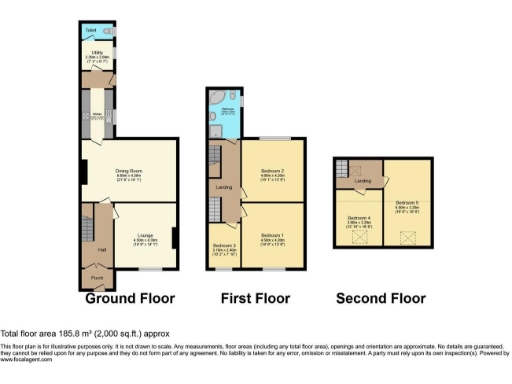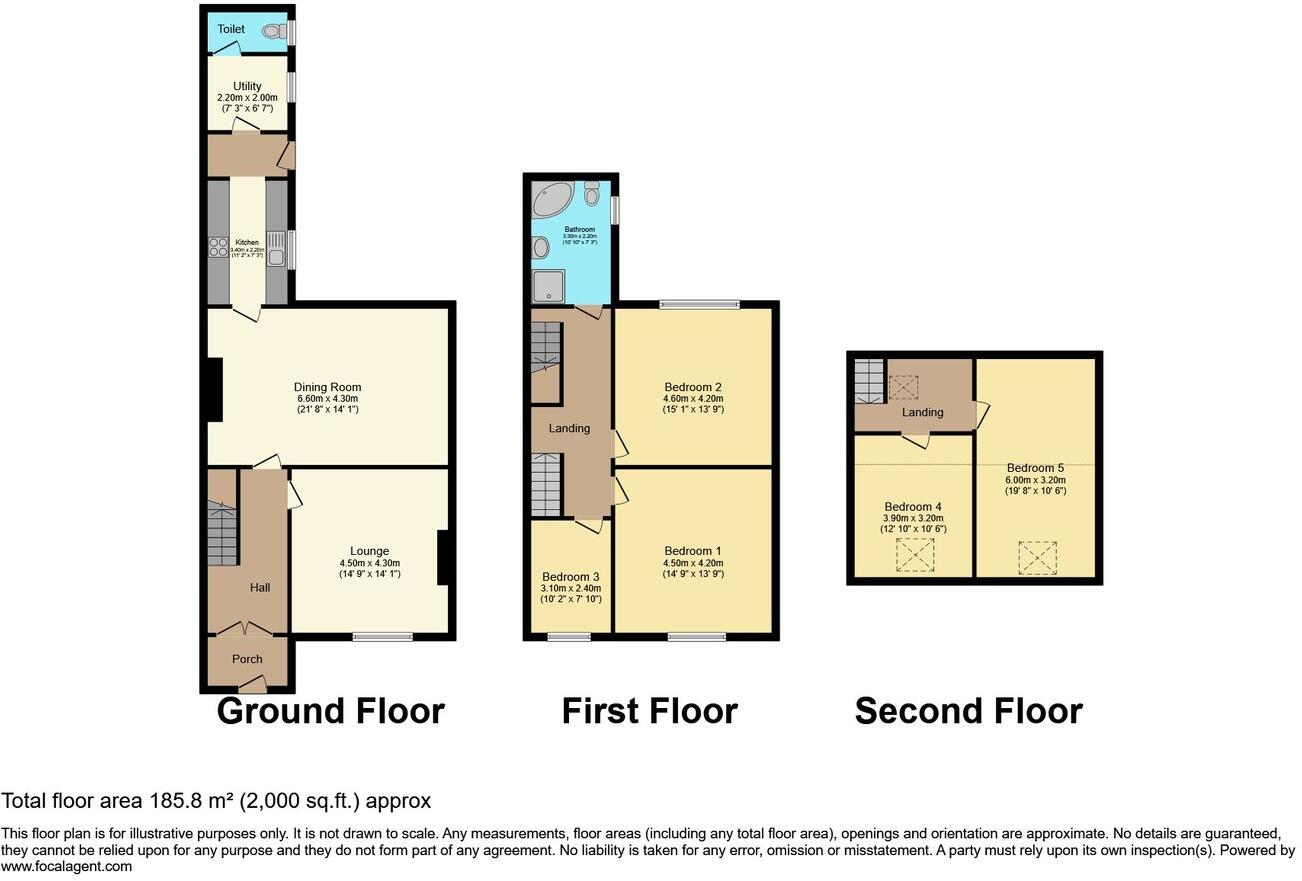Summary - 3 Lintz Terrace DH9 7LH
3 bed 1 bath Terraced
Large period terrace with garage and development potential — needs modernisation.
Victorian mid-terrace with high ceilings and feature fireplaces
Extremely large interior — approx. 2,000 sq ft across three storeys
Requires renovation and modernisation throughout
Two top-floor bedrooms not to building regulations — assess before use
Detached garage with electric roller door and useful outdoor storage
Foregarden, rear yard and extra land parcel with STPP potential
Located near schools, transport links, shops and green spaces
Area is very deprived with above-average crime — impacts resale/letting
Set across three storeys, this large Victorian mid-terrace blends period character with scope for modern living. High ceilings, feature fireplaces and generous reception rooms give immediate charm and flexible space for families or investors seeking rental income or refurbishment profit.
The house requires renovation and modernisation throughout, offering a blank canvas to reconfigure rooms and update services. Two double rooms on the top floor are currently not to building regulations and should be assessed before any formal use; heating, electrics and finishes have not been verified and will likely need work.
Outside there is a detached garage with an electric roller door, gated foregarden, rear yard and an adjoining strip of land that could be landscaped or developed subject to planning (STPP). The property is freehold, extremely large internally (approx. 2,000 sq ft) and sits close to schools, local shops, green spaces and transport links — practical for everyday life despite the wider area’s economic challenges.
Buyers should note the neighbourhood is in a very deprived area with above-average crime statistics; this affects resale and lettability considerations. Council tax is low (Band A), and broadband and mobile signal are strong, which supports modern living once renovated.
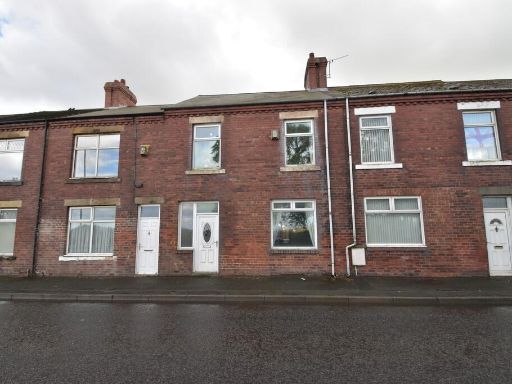 3 bedroom terraced house for sale in Eden Terrace, Oxhill, Stanley, DH9 — £65,000 • 3 bed • 1 bath • 1014 ft²
3 bedroom terraced house for sale in Eden Terrace, Oxhill, Stanley, DH9 — £65,000 • 3 bed • 1 bath • 1014 ft²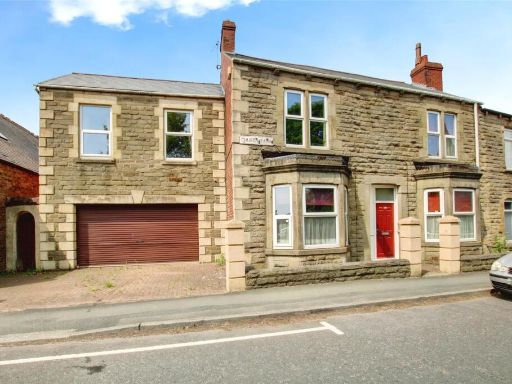 5 bedroom end of terrace house for sale in Church Bank, Stanley, County Durham, DH9 — £200,000 • 5 bed • 2 bath • 2700 ft²
5 bedroom end of terrace house for sale in Church Bank, Stanley, County Durham, DH9 — £200,000 • 5 bed • 2 bath • 2700 ft²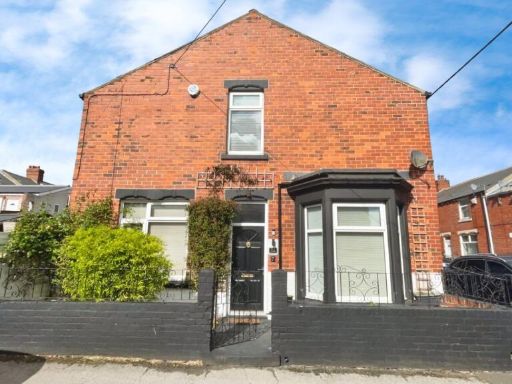 3 bedroom end of terrace house for sale in Oliver Street, Stanley, Durham, DH9 — £170,000 • 3 bed • 3 bath • 1077 ft²
3 bedroom end of terrace house for sale in Oliver Street, Stanley, Durham, DH9 — £170,000 • 3 bed • 3 bath • 1077 ft²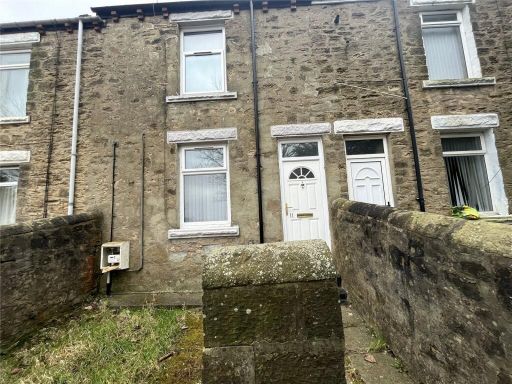 2 bedroom terraced house for sale in Simpson Street, Stanley, DH9 — £67,950 • 2 bed • 1 bath • 636 ft²
2 bedroom terraced house for sale in Simpson Street, Stanley, DH9 — £67,950 • 2 bed • 1 bath • 636 ft²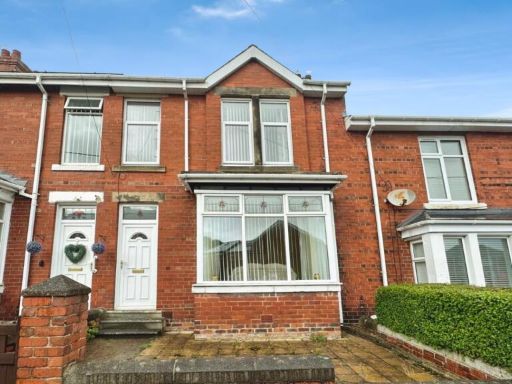 3 bedroom terraced house for sale in Watson Street, Stanley, Durham, DH9 — £85,000 • 3 bed • 1 bath
3 bedroom terraced house for sale in Watson Street, Stanley, Durham, DH9 — £85,000 • 3 bed • 1 bath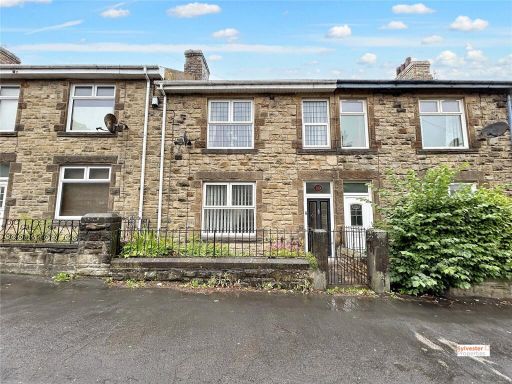 3 bedroom terraced house for sale in New Front Street, Annfield Plain, County Durham, DH9 — £105,000 • 3 bed • 1 bath • 1276 ft²
3 bedroom terraced house for sale in New Front Street, Annfield Plain, County Durham, DH9 — £105,000 • 3 bed • 1 bath • 1276 ft²