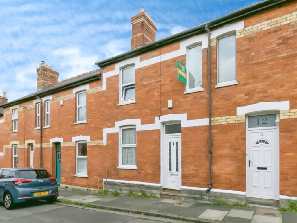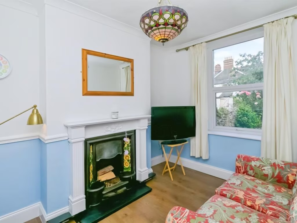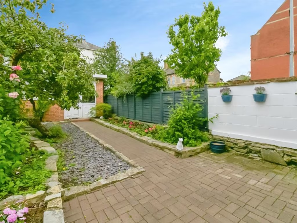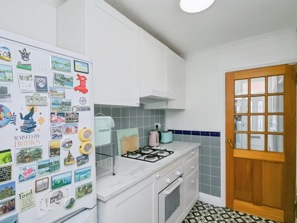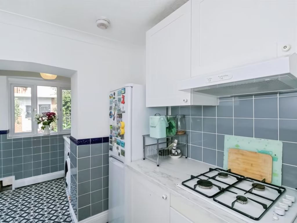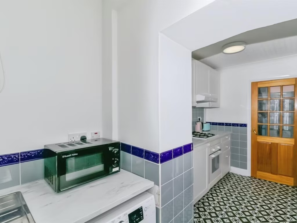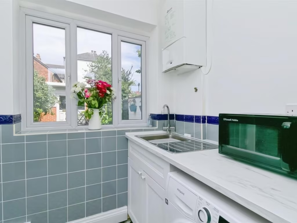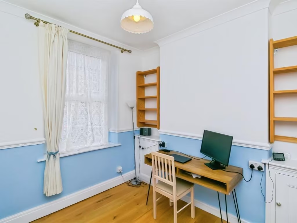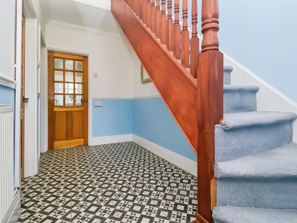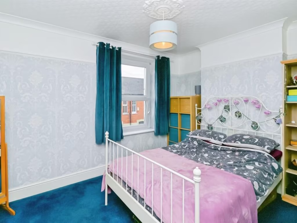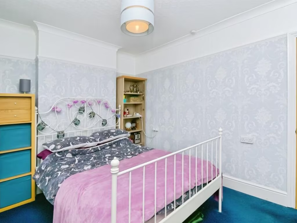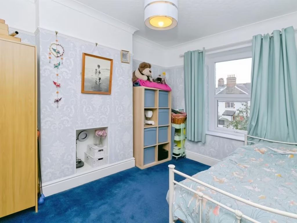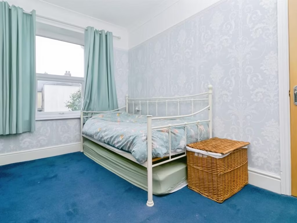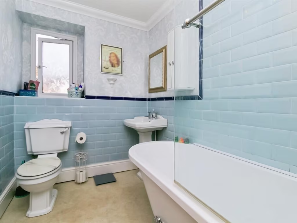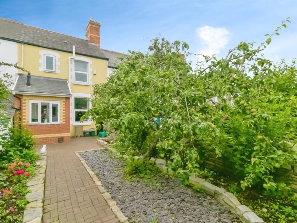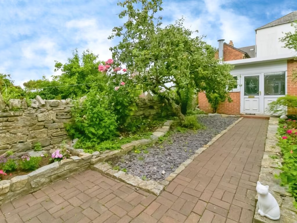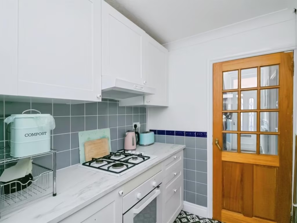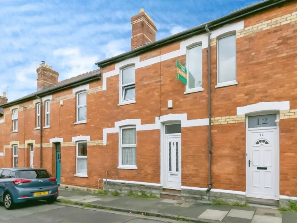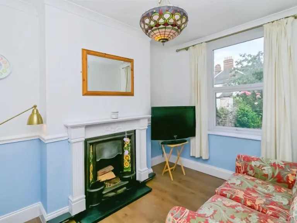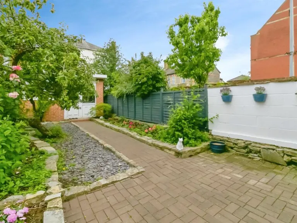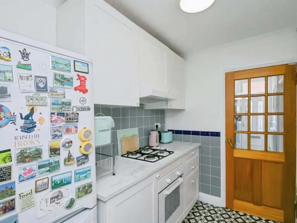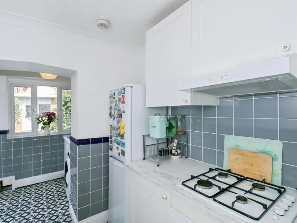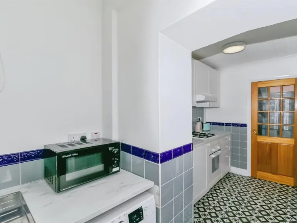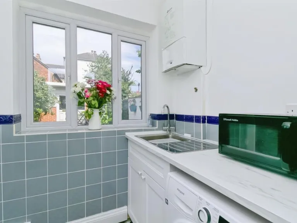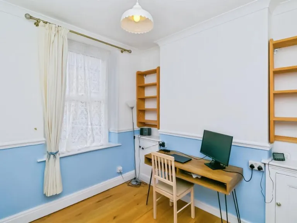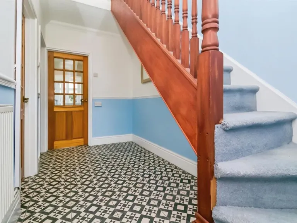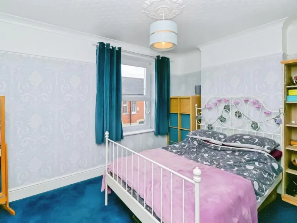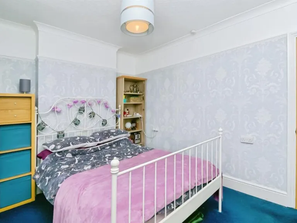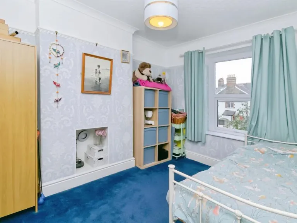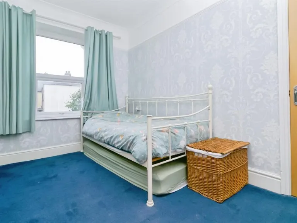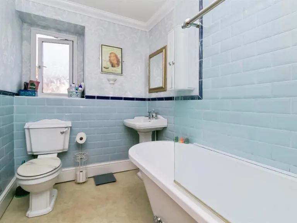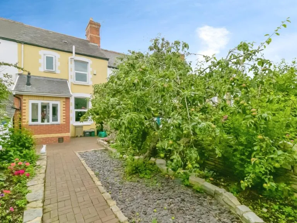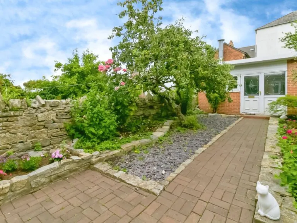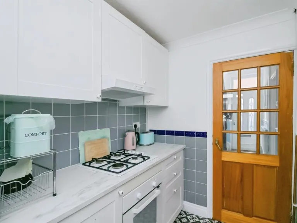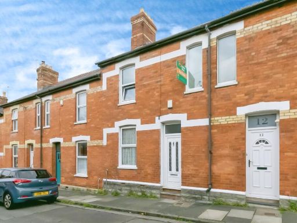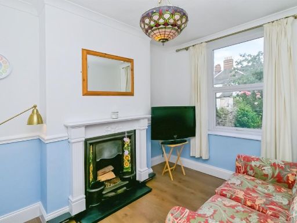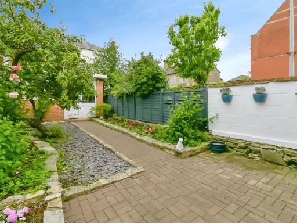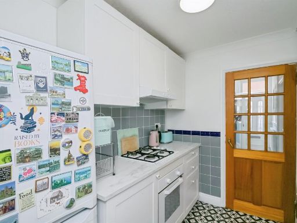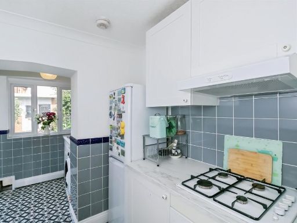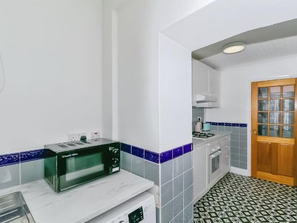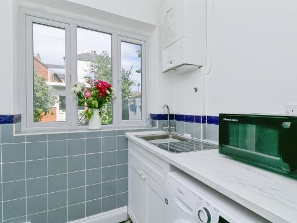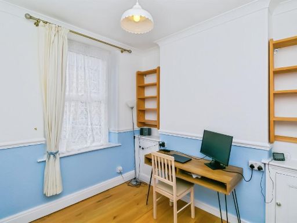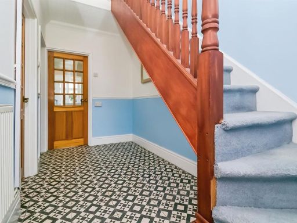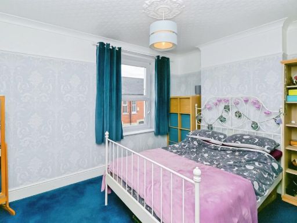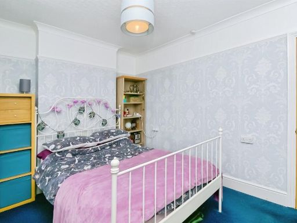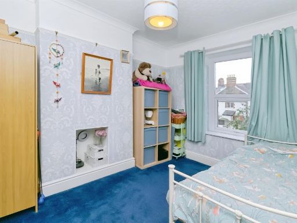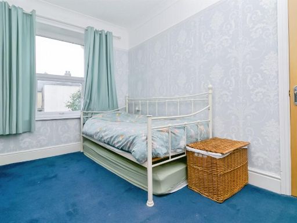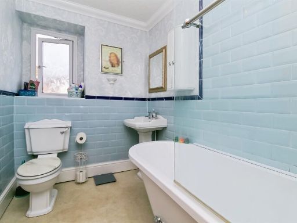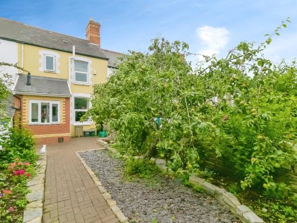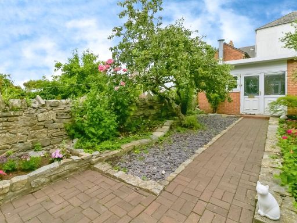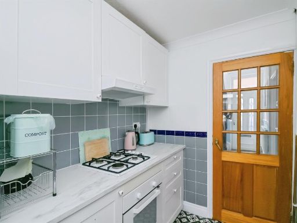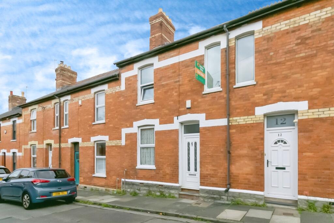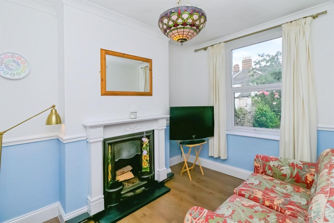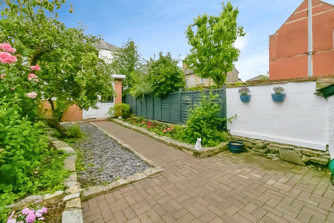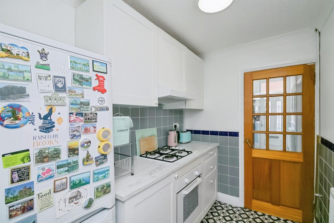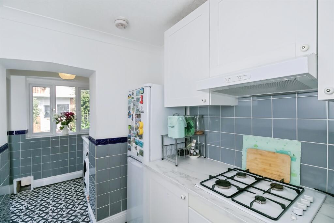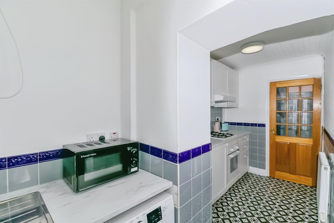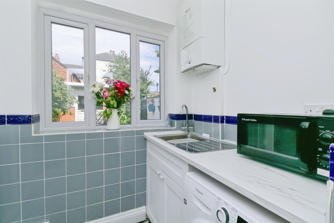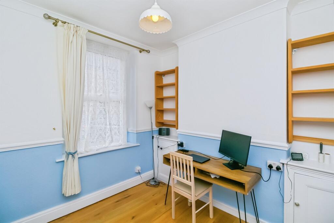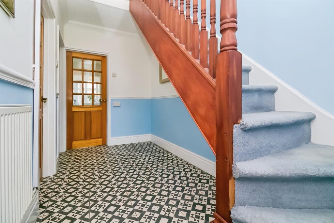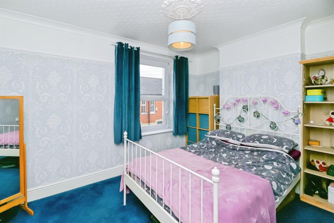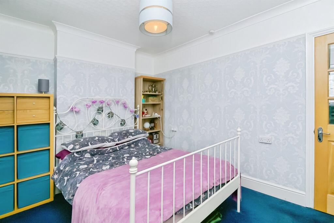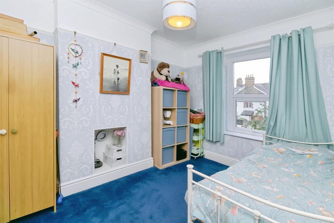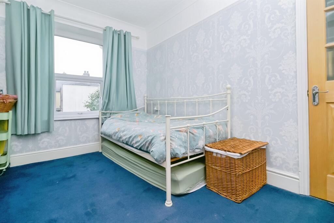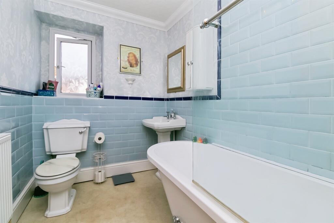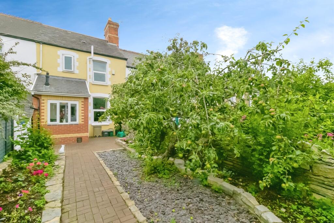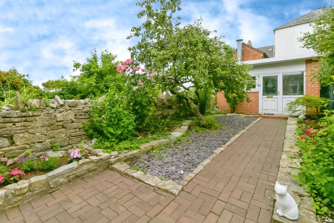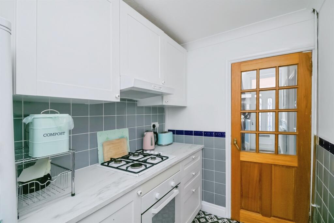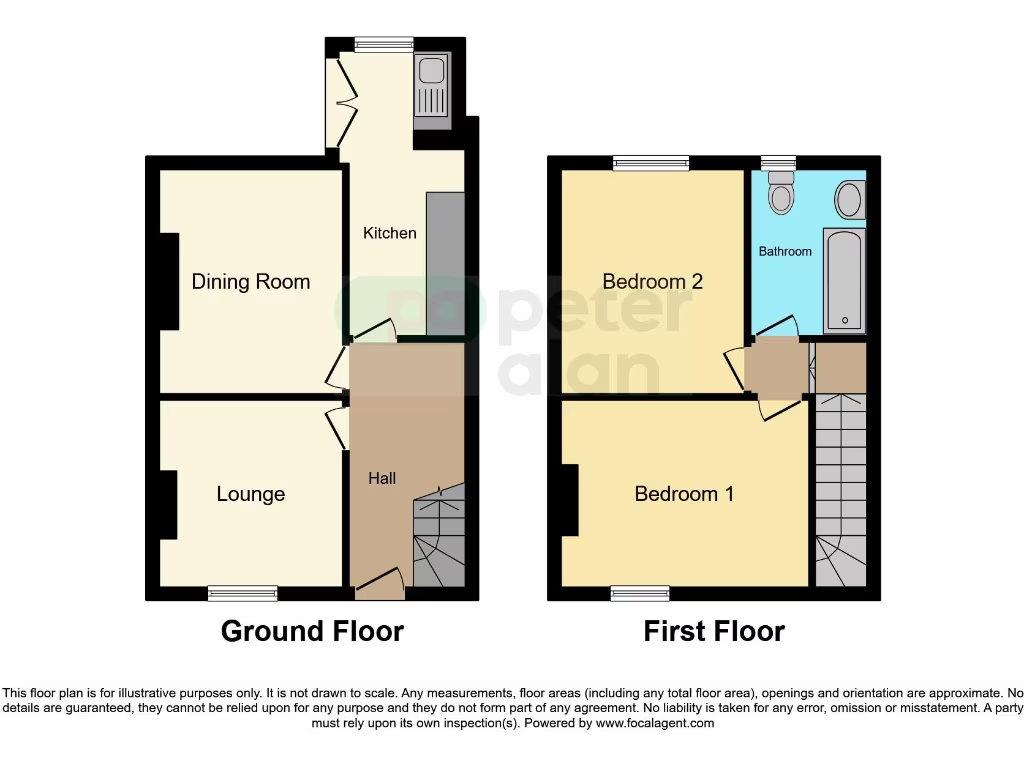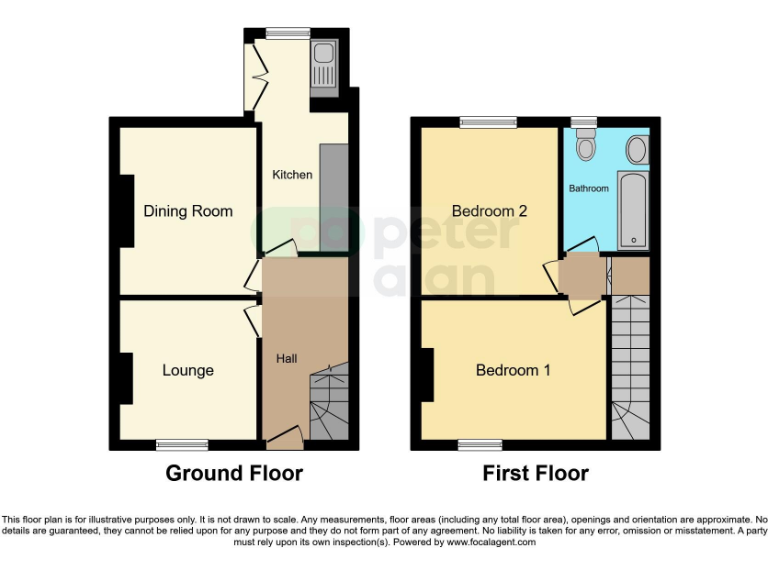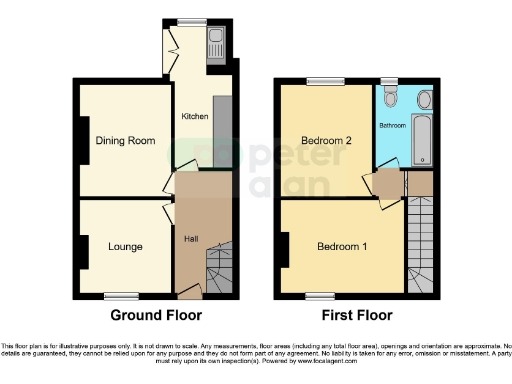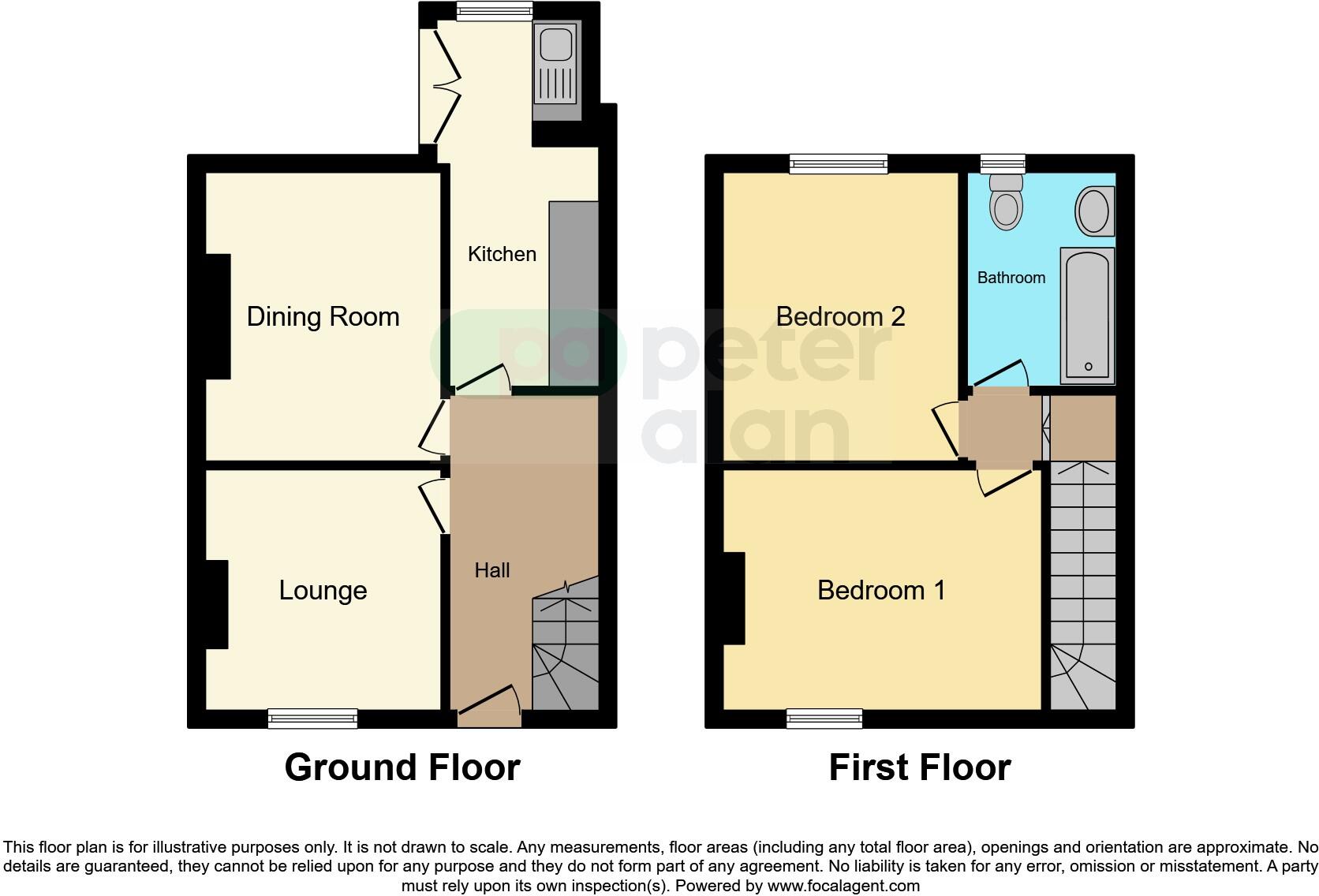Summary - 11 MACHEN STREET PENARTH CF64 2UB
2 bed 1 bath Terraced
Two double bedrooms, garden and outbuilding within easy walk of Penarth town centre.
Two double bedrooms with generous room proportions
A classic early 20th-century mid-terrace arranged over two floors, this freehold property offers two double bedrooms and a surprisingly spacious feel across 691 sq ft. The house retains original features such as a cast-iron fireplace and high ceilings, paired with practical upgrades including double glazing and a Worcester gas combination boiler. A neat, enclosed rear garden and a brick outbuilding (currently used as gym/office) add genuine lifestyle flexibility and rear lane access for convenience.
The ground floor has two reception rooms, a compact kitchen and separate laundry area; upstairs are two double bedrooms and a large bathroom with a roll-top bath. The layout will suit first-time buyers or couples looking for an affordable town-centre location within easy walking distance of Penarth high street, local amenities and transport links. Broadband speeds are fast and mobile signal is excellent, supporting home working in the outbuilding.
There are some practical considerations: parts of the house show wear and would benefit from modernization, and there is potential for damp in the living room area that should be checked. The property is solid-brick with no known cavity insulation (assumed) so buyers should consider thermal improvements. The immediate area scores as very deprived, which may affect resale expectations, although crime risk is very low and the neighbourhood profile is aspirational urban households.
Buyers are advised to commission their own surveys and service checks for heating, electrics and damp before purchase. Overall, this property offers a characterful, centrally located home with extension or improvement potential and a useful detached workspace in the garden.
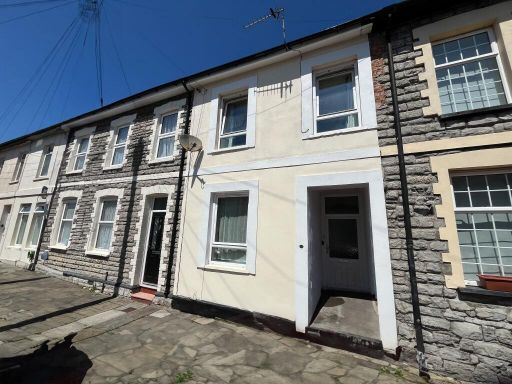 2 bedroom terraced house for sale in Salop Street, Penarth, CF64 — £285,000 • 2 bed • 2 bath • 861 ft²
2 bedroom terraced house for sale in Salop Street, Penarth, CF64 — £285,000 • 2 bed • 2 bath • 861 ft²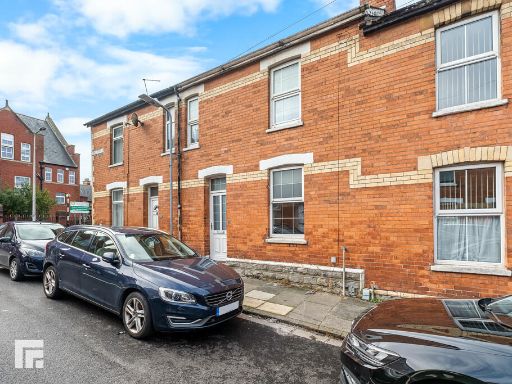 2 bedroom terraced house for sale in Machen Street, Penarth, CF64 — £350,000 • 2 bed • 1 bath • 728 ft²
2 bedroom terraced house for sale in Machen Street, Penarth, CF64 — £350,000 • 2 bed • 1 bath • 728 ft²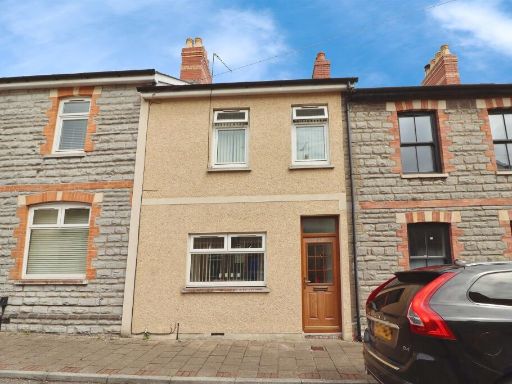 3 bedroom terraced house for sale in Salop Place, Penarth, CF64 — £315,000 • 3 bed • 1 bath • 722 ft²
3 bedroom terraced house for sale in Salop Place, Penarth, CF64 — £315,000 • 3 bed • 1 bath • 722 ft²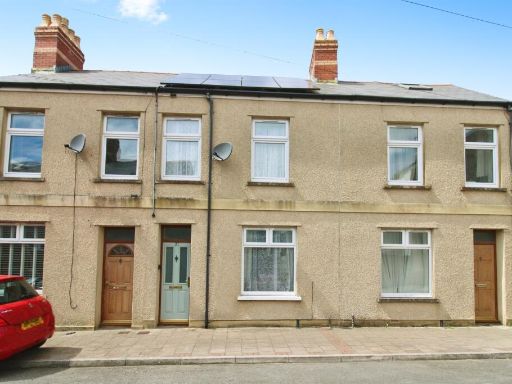 3 bedroom terraced house for sale in Salop Place, Penarth, CF64 — £280,000 • 3 bed • 1 bath • 883 ft²
3 bedroom terraced house for sale in Salop Place, Penarth, CF64 — £280,000 • 3 bed • 1 bath • 883 ft²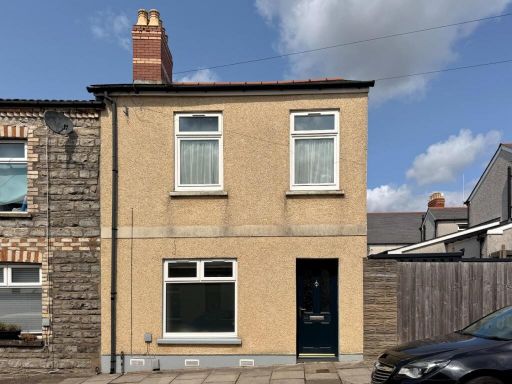 2 bedroom end of terrace house for sale in King Street, Penarth, CF64 — £320,000 • 2 bed • 1 bath • 827 ft²
2 bedroom end of terrace house for sale in King Street, Penarth, CF64 — £320,000 • 2 bed • 1 bath • 827 ft²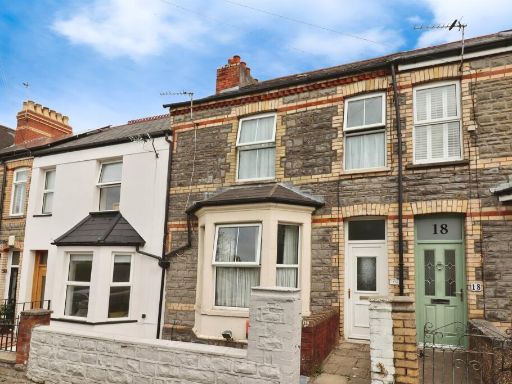 2 bedroom maisonette for sale in Lord Street, Penarth, CF64 — £290,000 • 2 bed • 1 bath • 1540 ft²
2 bedroom maisonette for sale in Lord Street, Penarth, CF64 — £290,000 • 2 bed • 1 bath • 1540 ft²