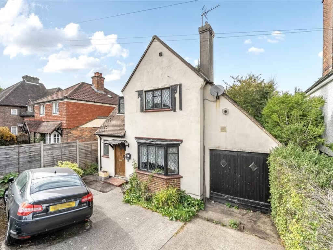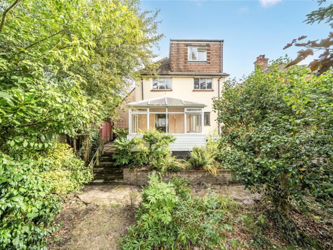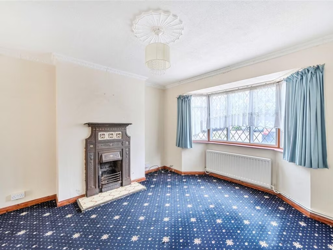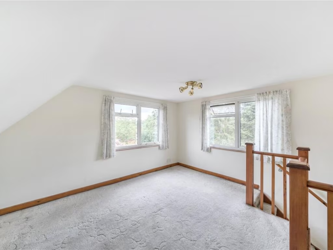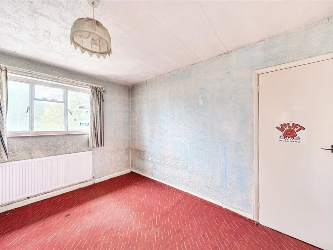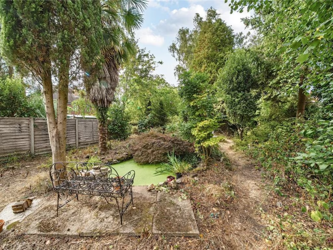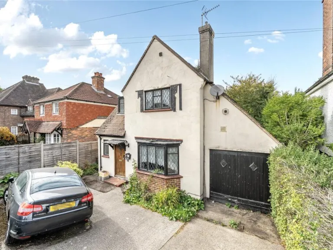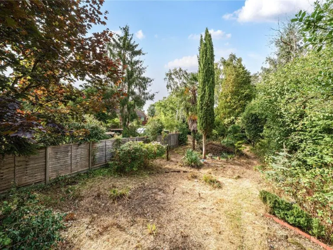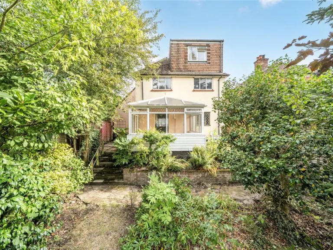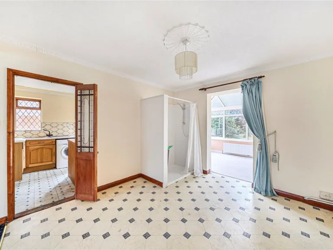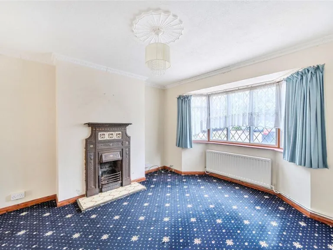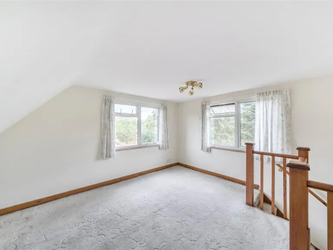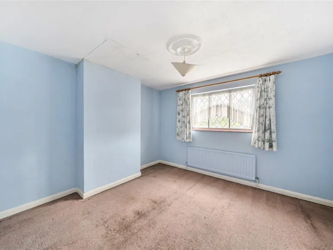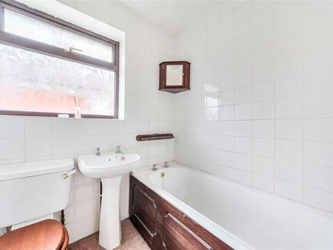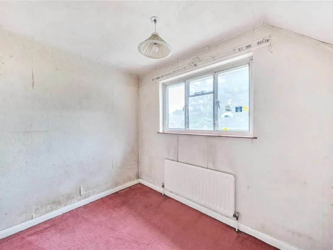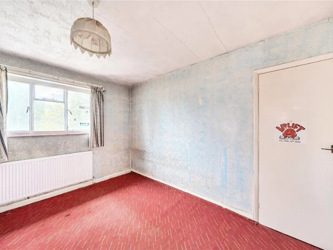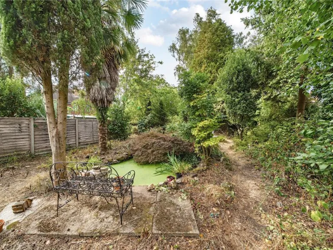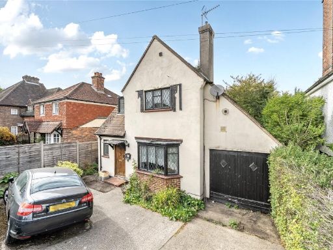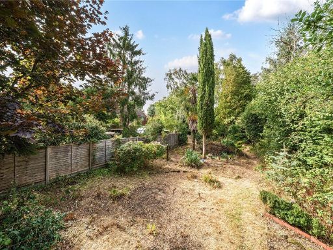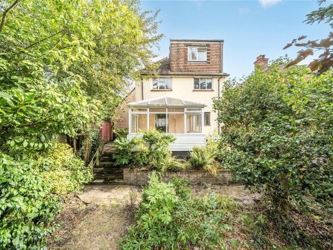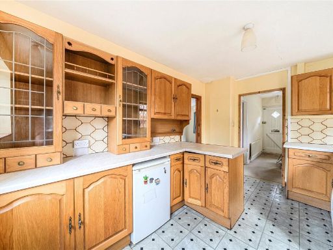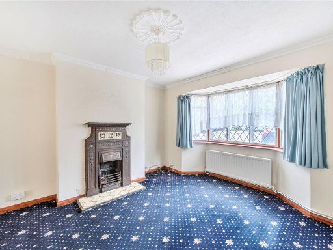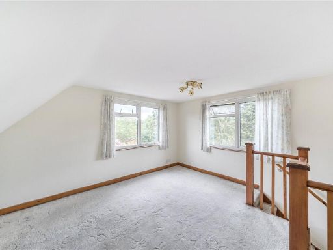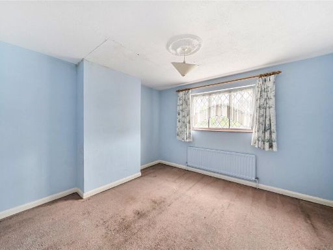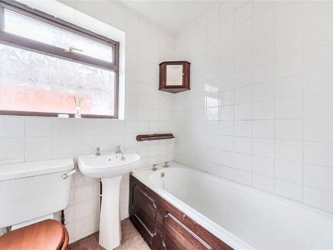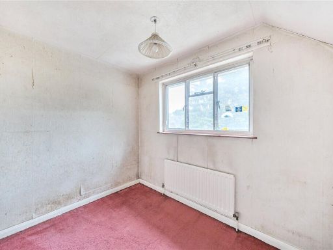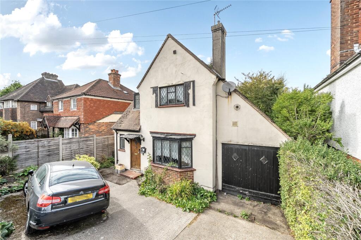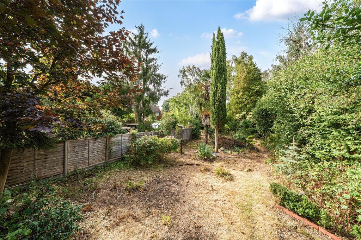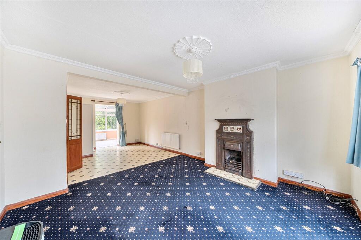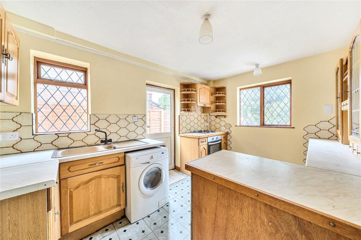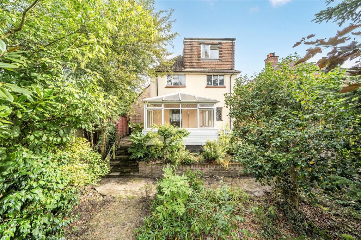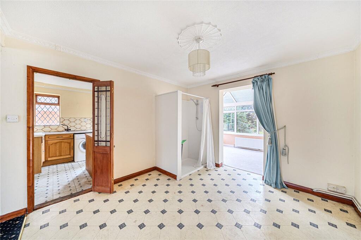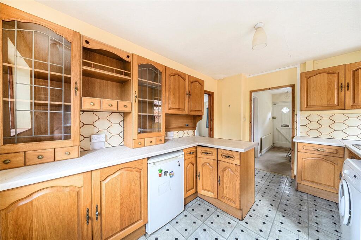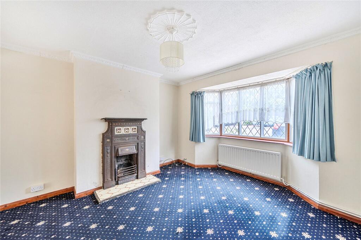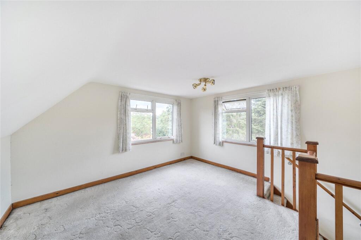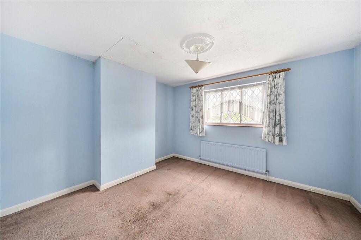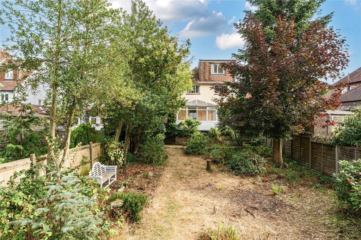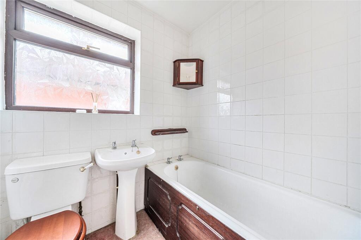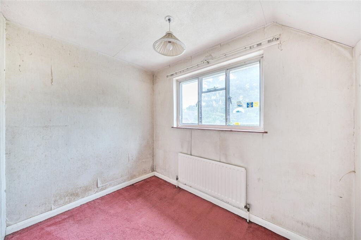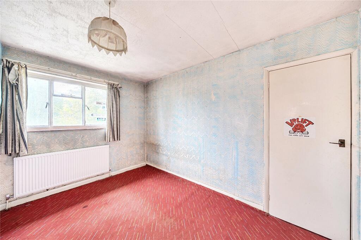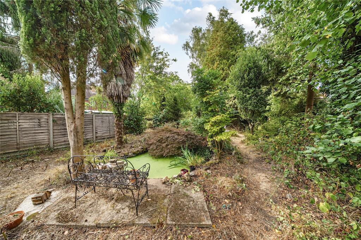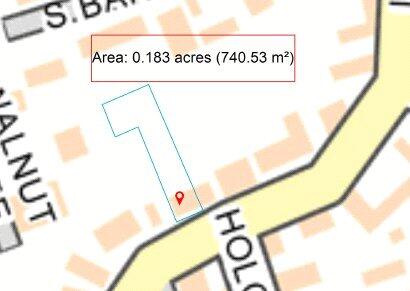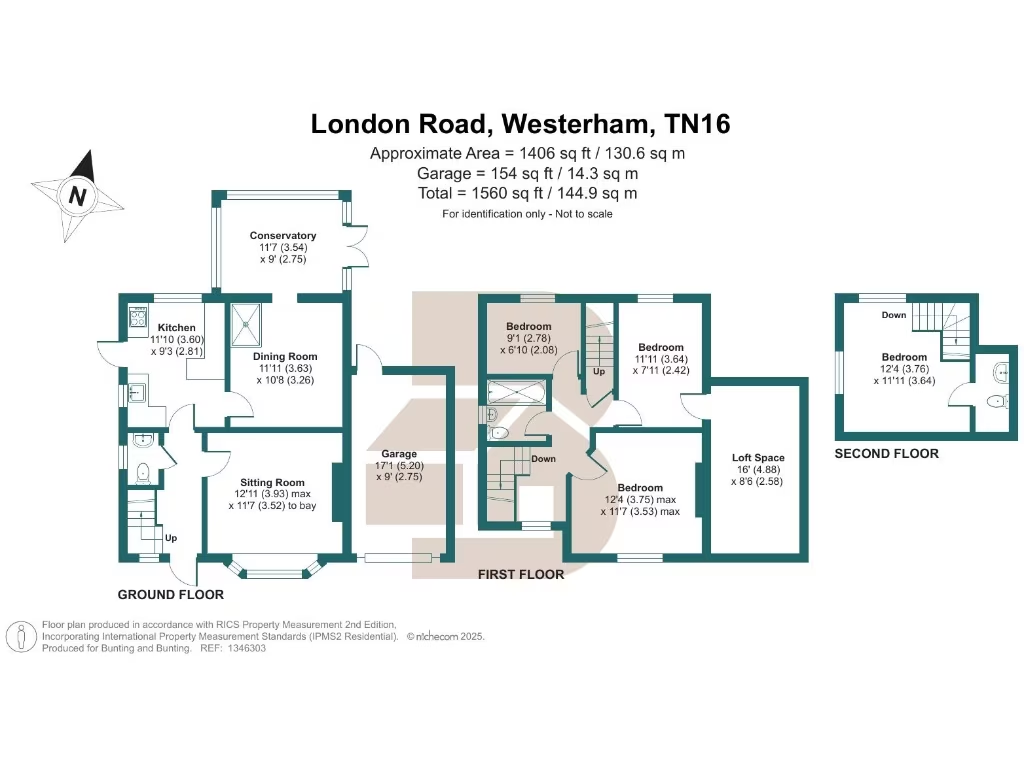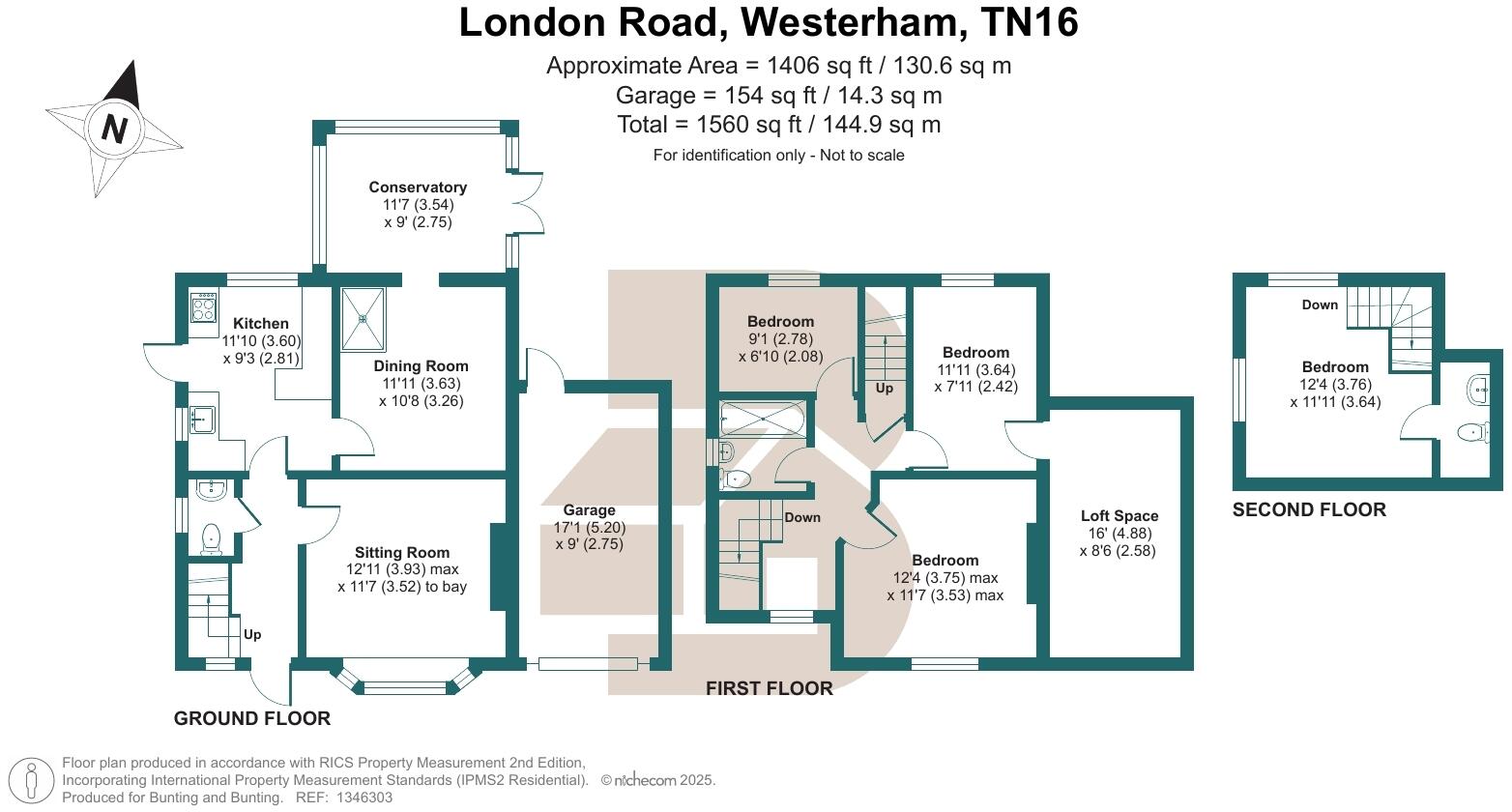Summary - London Road, Westerham, TN16 TN16 1BB
4 bed 1 bath Detached
Spacious 1920s family house with large garden and renovation potential in central Westerham.
Four bedrooms including converted loft bedroom with WC
Large, mature rear garden with pond — overgrown, needs landscaping
Garage and driveway for two cars; central Westerham location
1,560 sq ft (including garage); double reception plus conservatory
Requires full modernisation; assume insulation and systems upgrades
Single family bathroom; loft has separate WC only
Medium flood risk; check insurance and flood mitigation costs
Council tax described as expensive
Tucked on London Road in central Westerham, this 1920s detached home occupies a generous plot with a substantial rear garden, garage and driveway. The house offers 1,560 sq ft (including garage) across three floors, with a double reception, conservatory, kitchen/breakfast room and four bedrooms (one in the loft). The location places local shops, primary school and town green within easy walking distance — a practical family base with countryside character.
The property is presented as a renovation project: many original features remain but the house requires modernisation throughout. The large garden, shaped pond and mature trees are a major asset but are overgrown and need landscaping. There is clear scope to reconfigure or extend (subject to planning) to create a larger, contemporary family layout and to add insulation and modern services.
Buyers should note material issues straightforwardly: the home needs renovation, assumes solid brick walls with no cavity insulation, and the glazing install dates are unknown. There is a single family bathroom plus a loft WC, council tax is described as expensive, and the site falls within a medium flood risk area — these are important considerations for budgeting remedial work and insurance.
In short, this is a characterful, centrally placed Westerham house that will suit a buyer seeking a substantial garden and a project to add value. It will particularly appeal to families or buyers wanting a large plot in a village-centre location, provided they are prepared to carry out refurbishment, energy-efficiency upgrades and investigate planning for any extension.
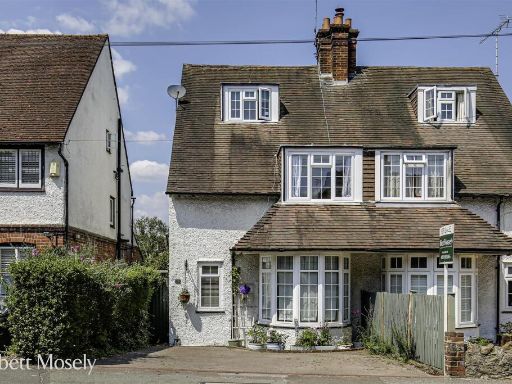 3 bedroom semi-detached house for sale in London Road, Westerham, TN16 — £600,000 • 3 bed • 2 bath • 1139 ft²
3 bedroom semi-detached house for sale in London Road, Westerham, TN16 — £600,000 • 3 bed • 2 bath • 1139 ft²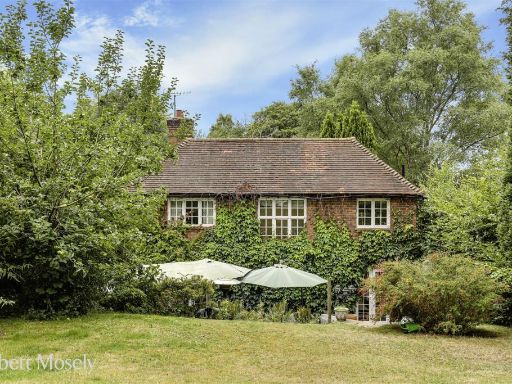 3 bedroom detached house for sale in Hosey Hill, Westerham, TN16 — £895,000 • 3 bed • 2 bath • 1452 ft²
3 bedroom detached house for sale in Hosey Hill, Westerham, TN16 — £895,000 • 3 bed • 2 bath • 1452 ft² 3 bedroom bungalow for sale in Madan Road, Westerham, TN16 — £500,000 • 3 bed • 1 bath • 1314 ft²
3 bedroom bungalow for sale in Madan Road, Westerham, TN16 — £500,000 • 3 bed • 1 bath • 1314 ft²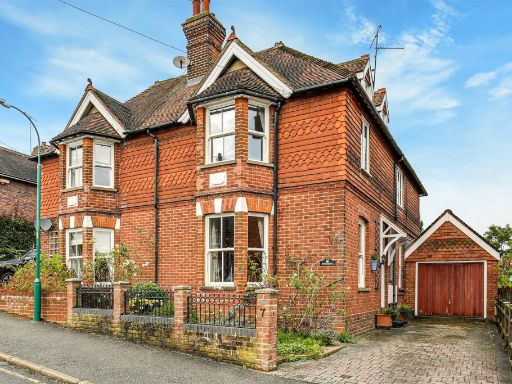 4 bedroom semi-detached house for sale in Westbury Terrace, Westerham, TN16 — £795,000 • 4 bed • 2 bath • 1770 ft²
4 bedroom semi-detached house for sale in Westbury Terrace, Westerham, TN16 — £795,000 • 4 bed • 2 bath • 1770 ft²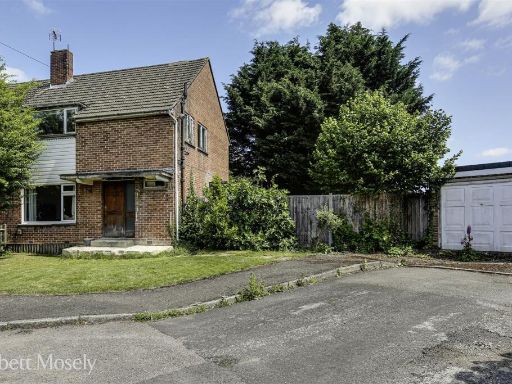 3 bedroom end of terrace house for sale in Sandy Lane, Westerham, TN16 — £475,000 • 3 bed • 2 bath • 1086 ft²
3 bedroom end of terrace house for sale in Sandy Lane, Westerham, TN16 — £475,000 • 3 bed • 2 bath • 1086 ft²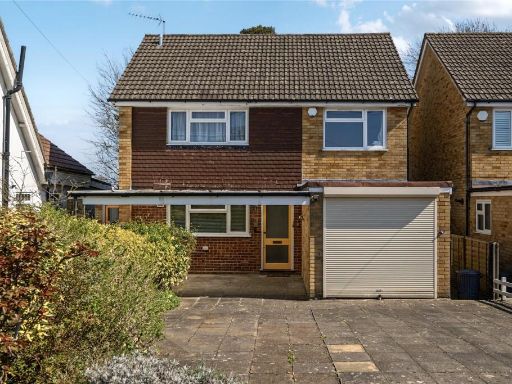 4 bedroom detached house for sale in Aperfield Road, Biggin Hill, Westerham, TN16 — £595,000 • 4 bed • 2 bath • 1382 ft²
4 bedroom detached house for sale in Aperfield Road, Biggin Hill, Westerham, TN16 — £595,000 • 4 bed • 2 bath • 1382 ft²