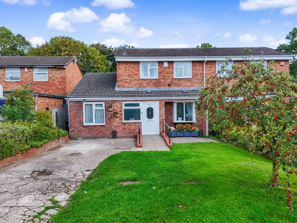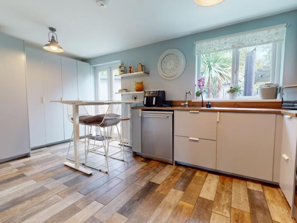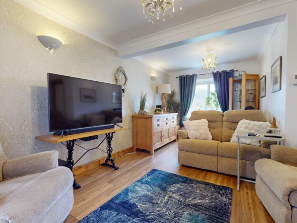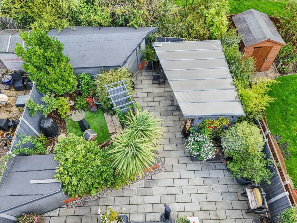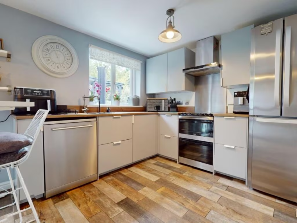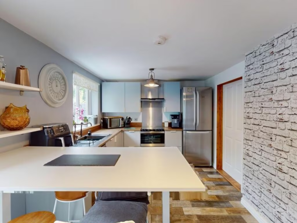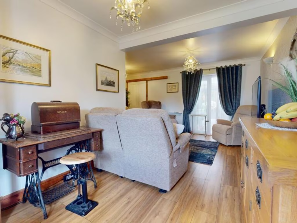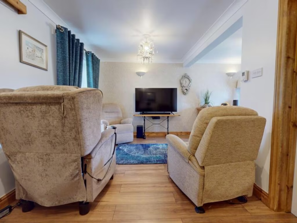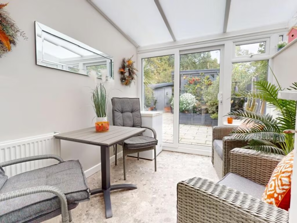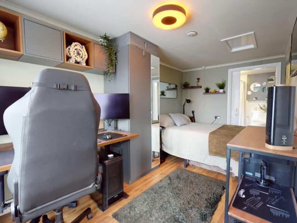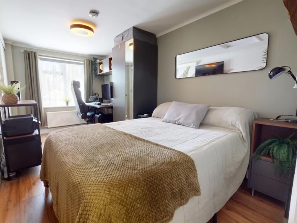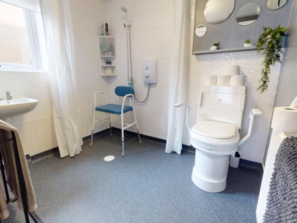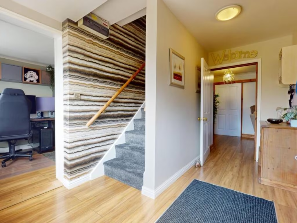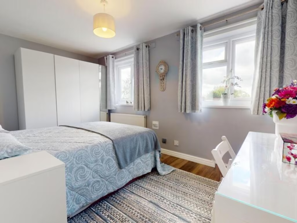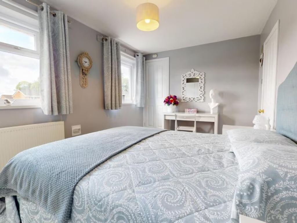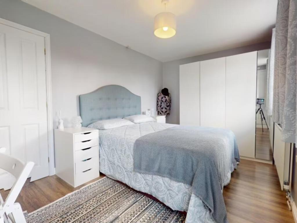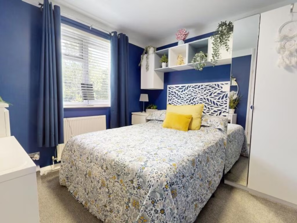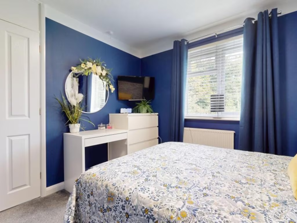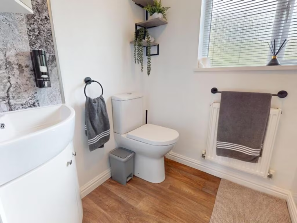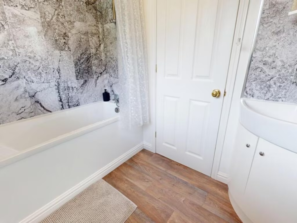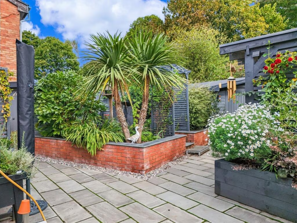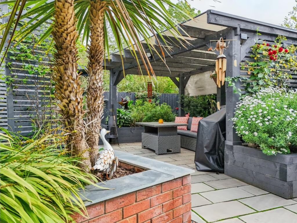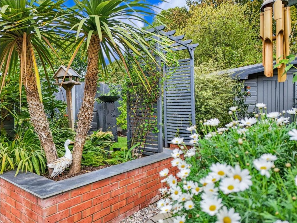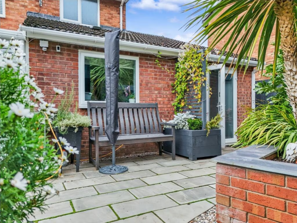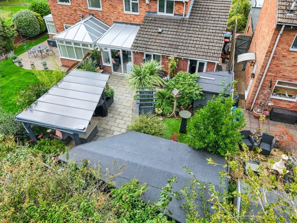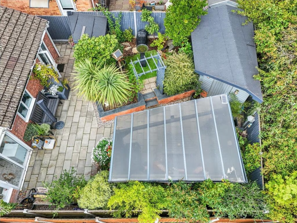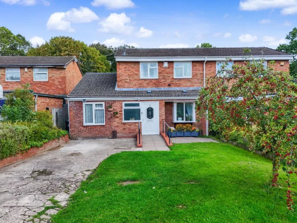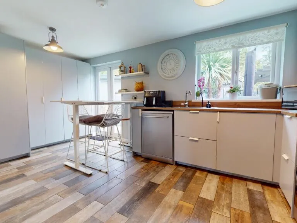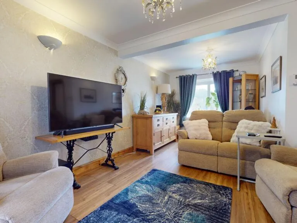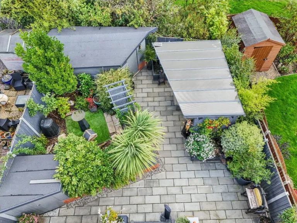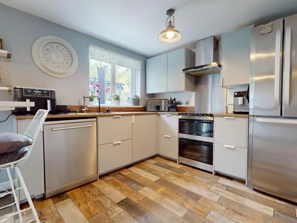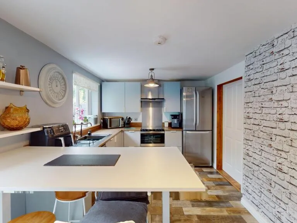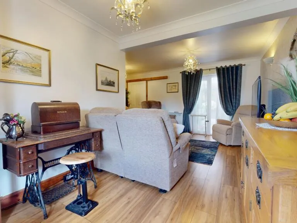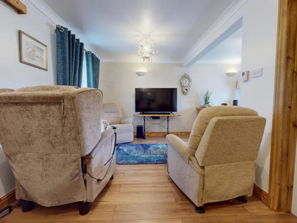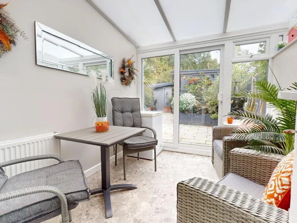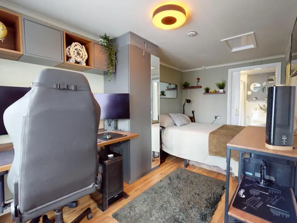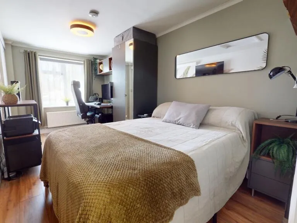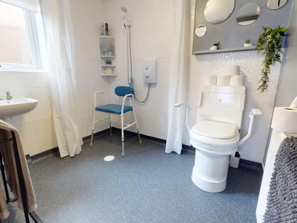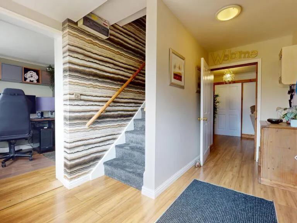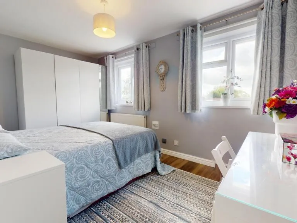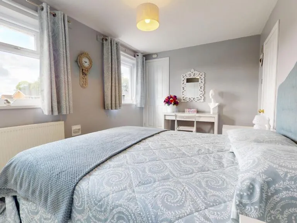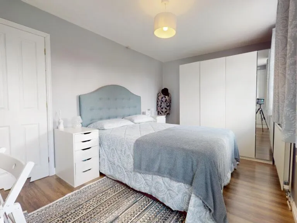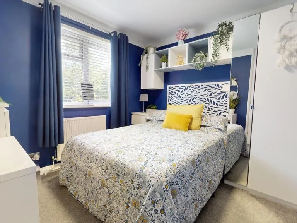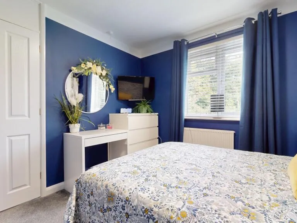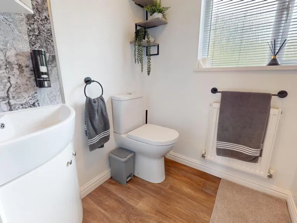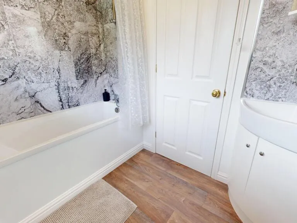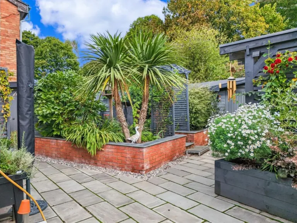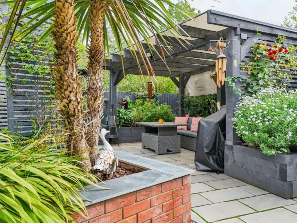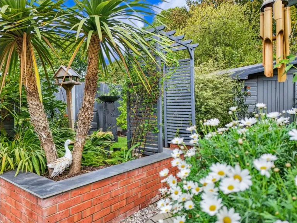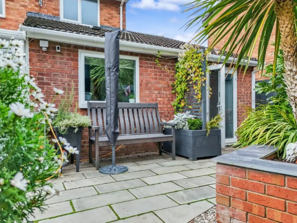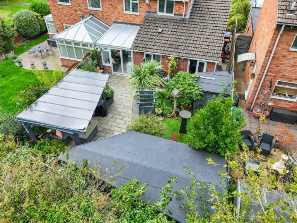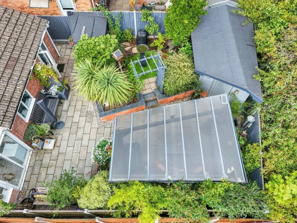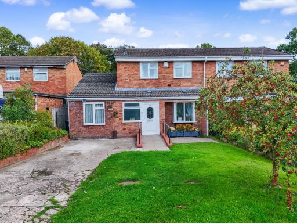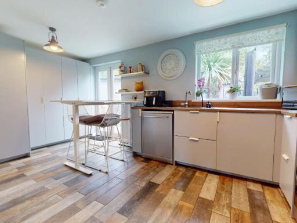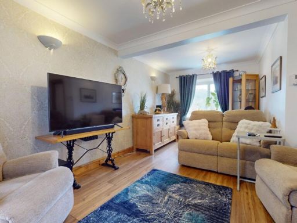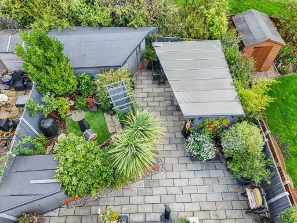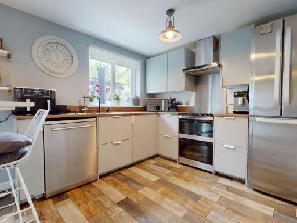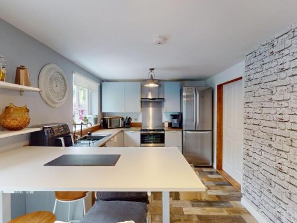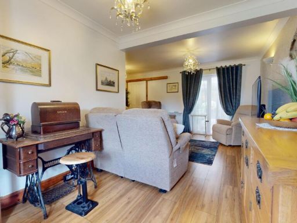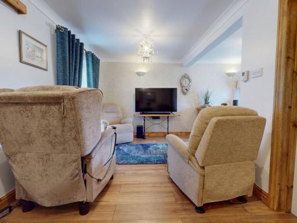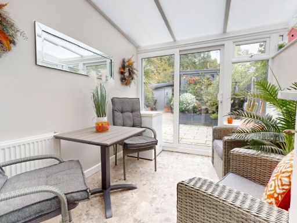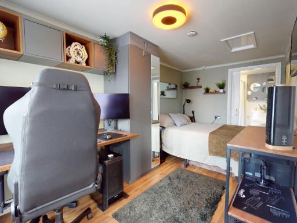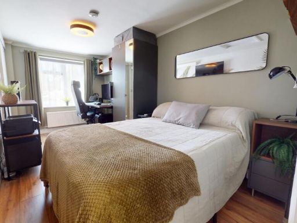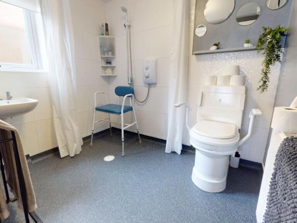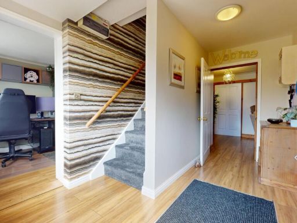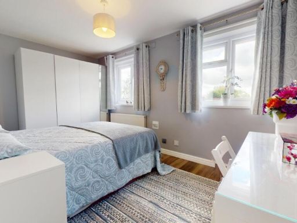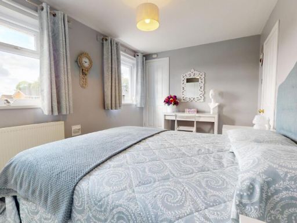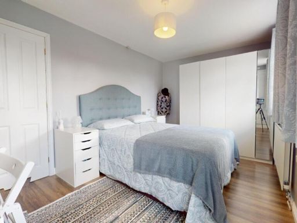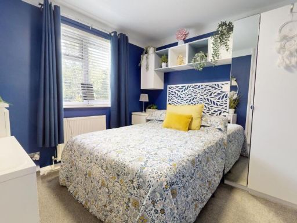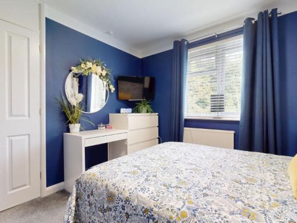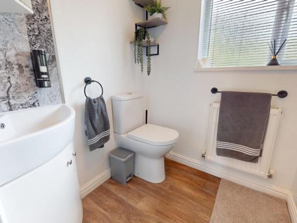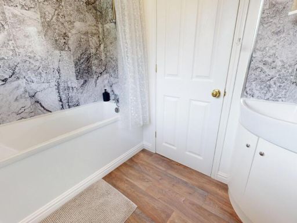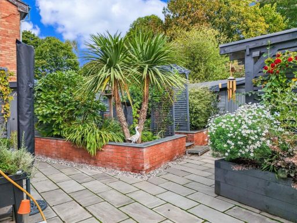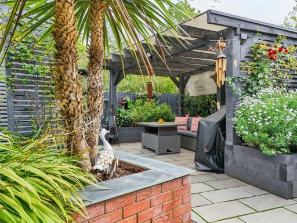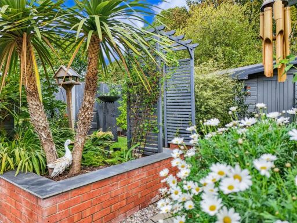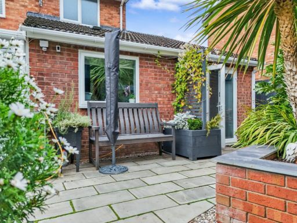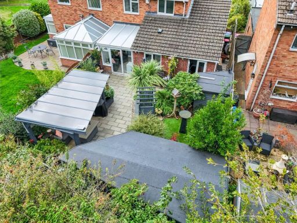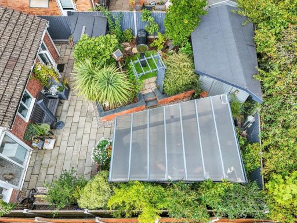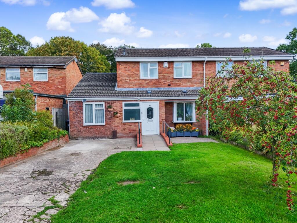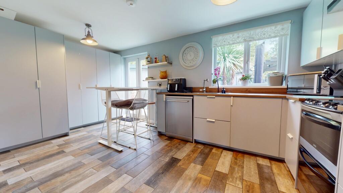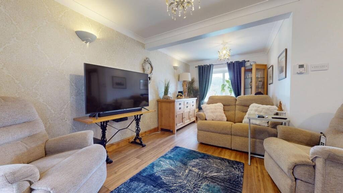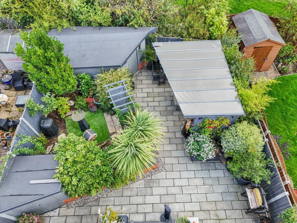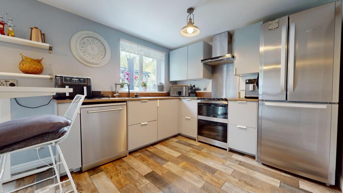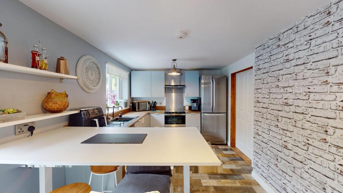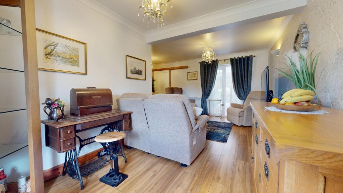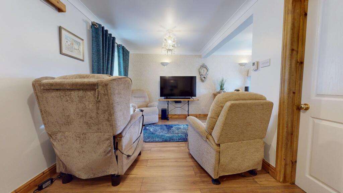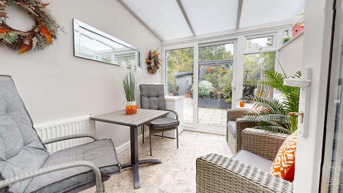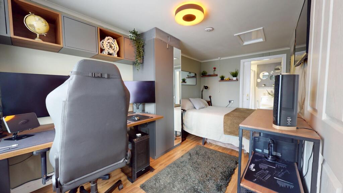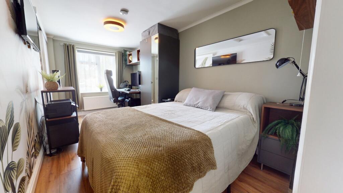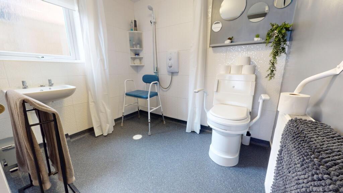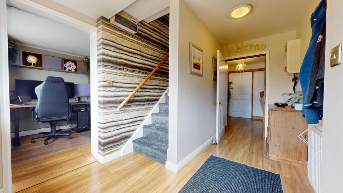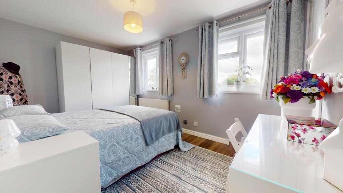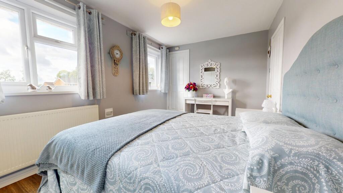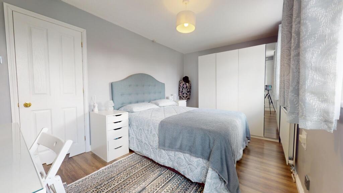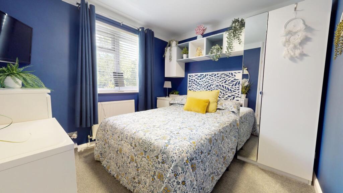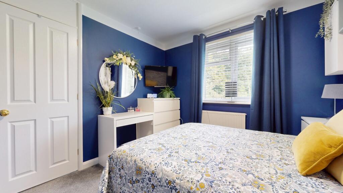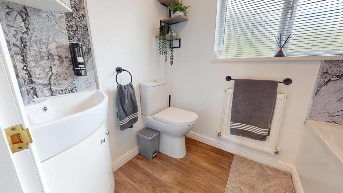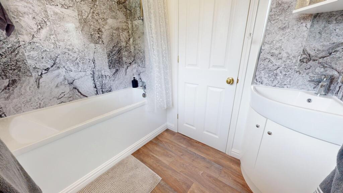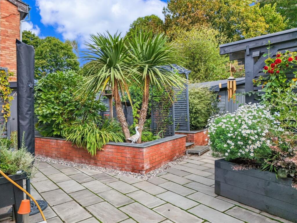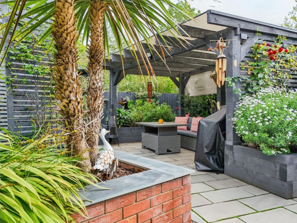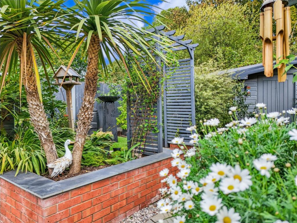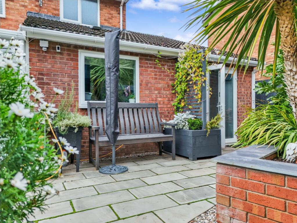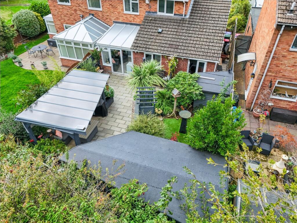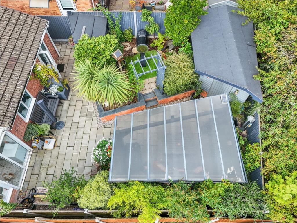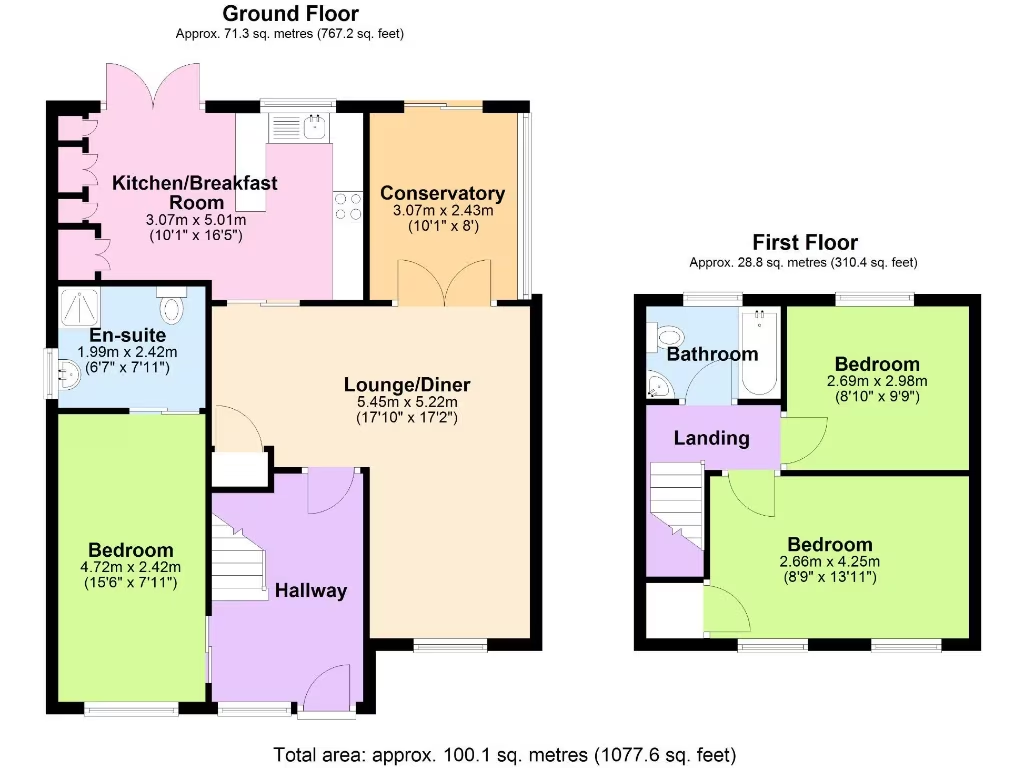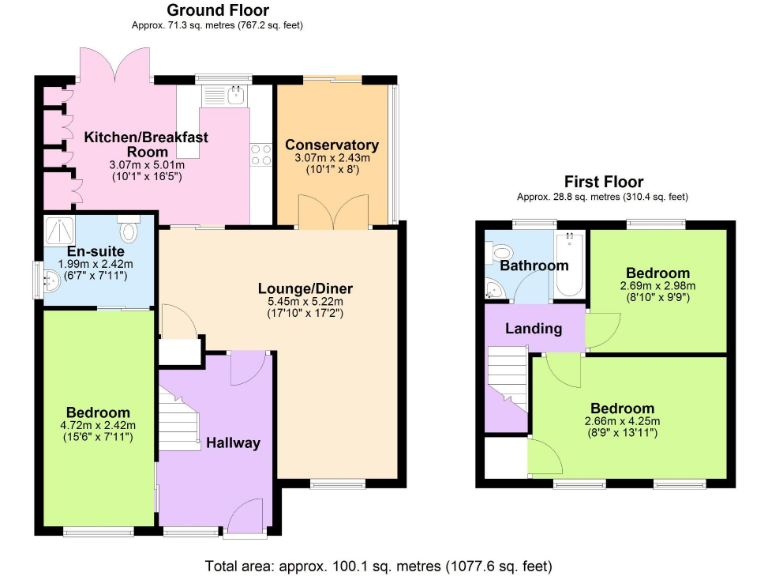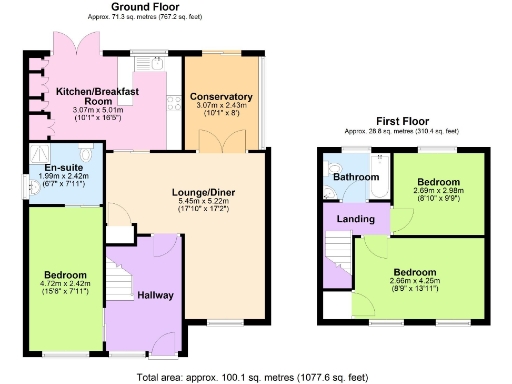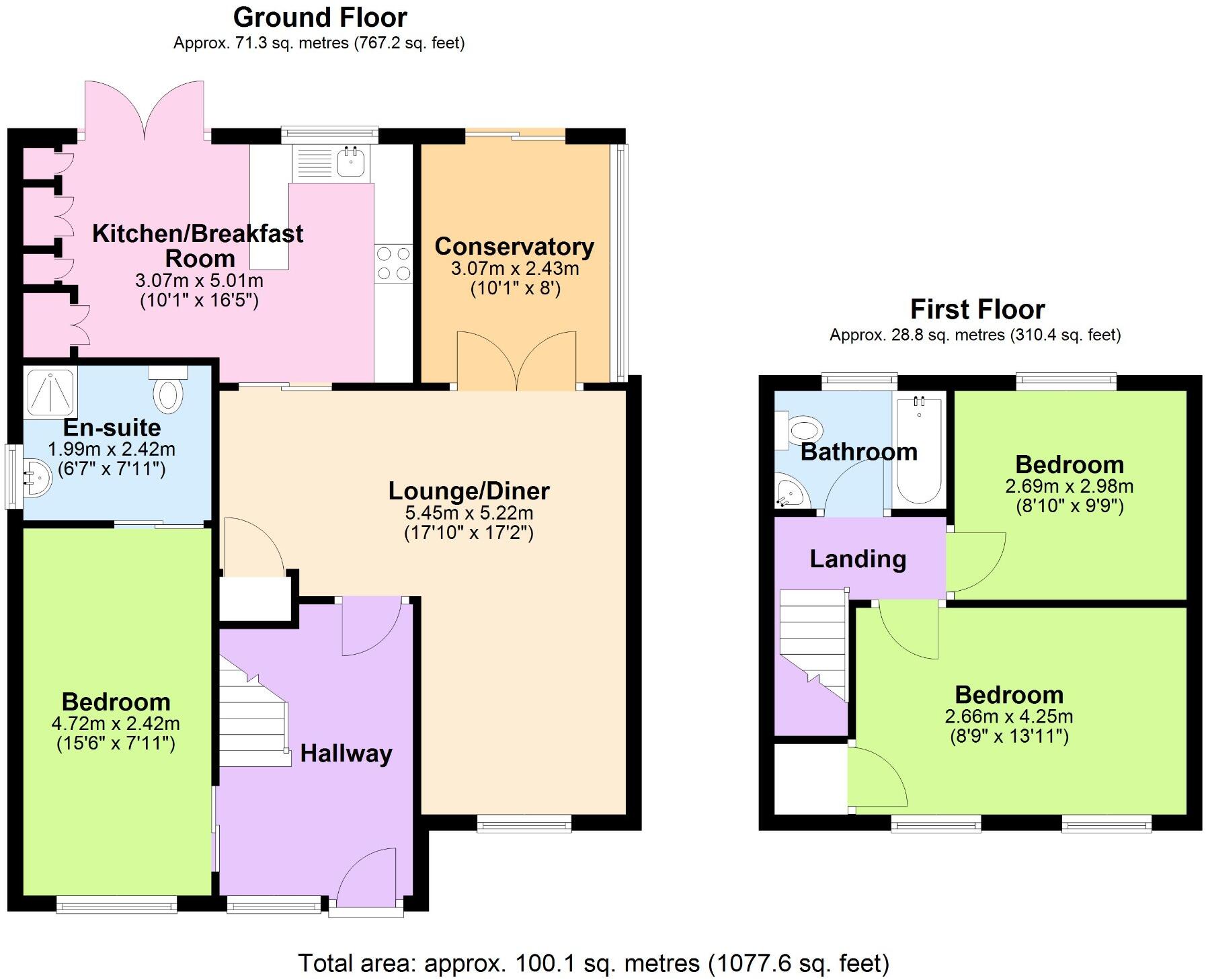Summary - 19 BUCKINGHAM CRESCENT STIRCHLEY TELFORD TF3 1BP
3 bed 2 bath Semi-Detached
Low-maintenance garden, generous living and single-floor en-suite for flexible family life.
Ground-floor wheelchair accessibility and en-suite bedroom for single-level living
Spacious kitchen/diner and living room with conservatory flow
Patioed low-maintenance garden with insulated, tanked workshop shed
Driveway off-street parking for convenience
EPC C; mains gas boiler with radiator heating
Double glazing fitted post-2002; built circa 1976–1982 (era features possible)
Area has above-average crime and pockets of deprivation—consider location impacts
Nearby schools vary in Ofsted ratings; some require improvement
This three-bedroom semi-detached home in Stirchley is built for comfortable family life and practical day-to-day living. The ground floor has been adapted for wheelchair accessibility and includes a useful en-suite bedroom, making it well suited to multi-generational households or buyers who need single-level facilities. The kitchen/diner and living room form a bright, sociable hub that flows to a conservatory and patioed garden for low-maintenance outdoor living.
Outside, the easy-care patio garden offers a defined social seating area and two sheds, one insulated and tanked ideal for a workshop or storage. Driveway parking adds practical convenience for commuting. The property benefits from modern double glazing, mains gas central heating with a boiler and radiators, and an EPC rating of C, balancing running costs with comfort.
Location is a strong point: local shops, good road links and several nearby schools make this a practical base for families. Note the wider neighbourhood has pockets of deprivation and crime levels are above average; some nearby schools have lower Ofsted ratings, so buyers should factor local services into their decision. The house dates from the late 1970s–early 1980s, so buyers may encounter era-specific features and should budget for any desired modernisation over time.
Overall this property is a straightforward, accessible family home with sensible running costs, flexible layouts and outdoor space that’s easy to maintain. It will particularly appeal to buyers seeking ground-floor accommodation, good commuter links and a low-upkeep garden; investors or owners planning updates will find clear potential given the era and size of the house.
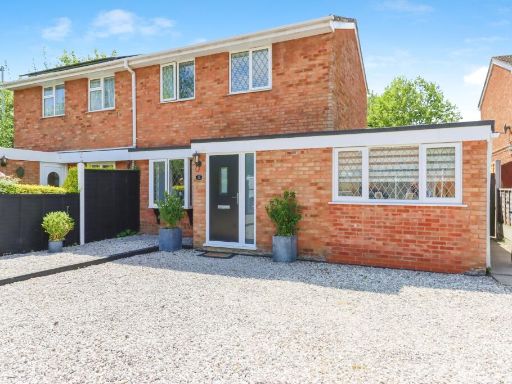 3 bedroom semi-detached house for sale in Buckingham Crescent, Telford, TF3 — £229,950 • 3 bed • 1 bath • 990 ft²
3 bedroom semi-detached house for sale in Buckingham Crescent, Telford, TF3 — £229,950 • 3 bed • 1 bath • 990 ft²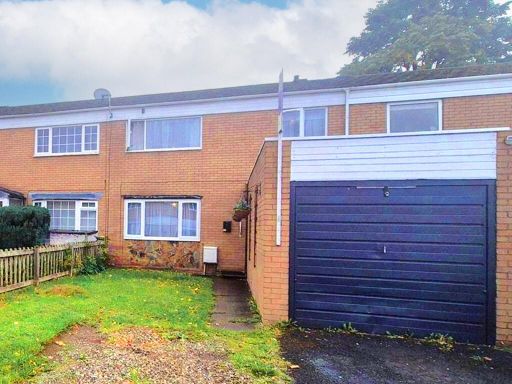 3 bedroom semi-detached house for sale in Cranmere, Stirchley, Telford, Shropshire, TF3 — £180,000 • 3 bed • 1 bath
3 bedroom semi-detached house for sale in Cranmere, Stirchley, Telford, Shropshire, TF3 — £180,000 • 3 bed • 1 bath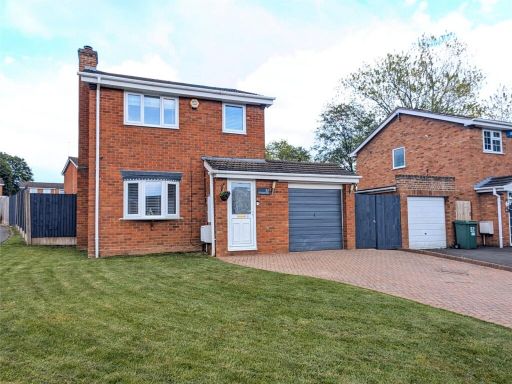 3 bedroom detached house for sale in Lambeth Drive, Stirchley, Telford, Shropshire, TF3 — £239,995 • 3 bed • 1 bath • 842 ft²
3 bedroom detached house for sale in Lambeth Drive, Stirchley, Telford, Shropshire, TF3 — £239,995 • 3 bed • 1 bath • 842 ft²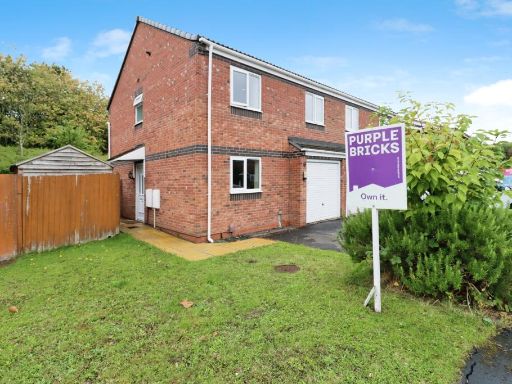 3 bedroom semi-detached house for sale in Wroxeter Way, Telford, TF3 — £209,950 • 3 bed • 1 bath • 992 ft²
3 bedroom semi-detached house for sale in Wroxeter Way, Telford, TF3 — £209,950 • 3 bed • 1 bath • 992 ft²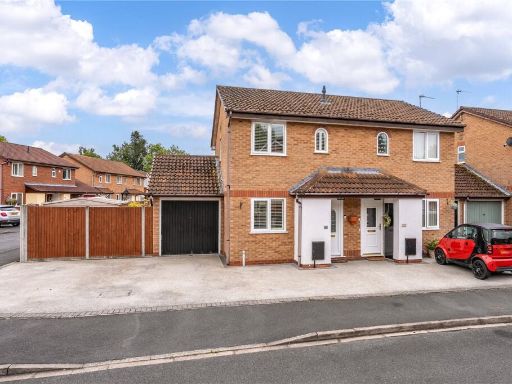 2 bedroom semi-detached house for sale in Dunmaster Way, Stirchley, Telford, Shropshire, TF3 — £200,000 • 2 bed • 1 bath • 431 ft²
2 bedroom semi-detached house for sale in Dunmaster Way, Stirchley, Telford, Shropshire, TF3 — £200,000 • 2 bed • 1 bath • 431 ft²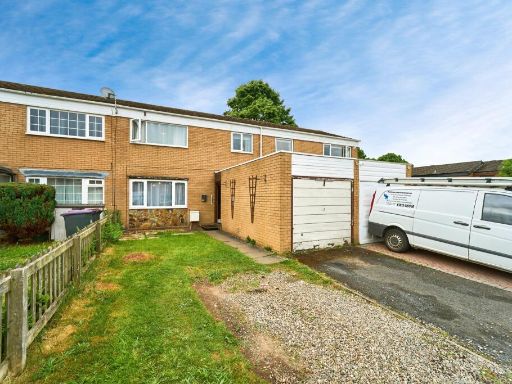 3 bedroom terraced house for sale in Cranmere, Telford, TF3 — £180,000 • 3 bed • 1 bath • 1069 ft²
3 bedroom terraced house for sale in Cranmere, Telford, TF3 — £180,000 • 3 bed • 1 bath • 1069 ft²