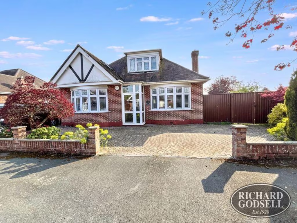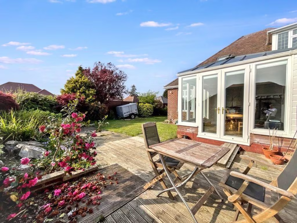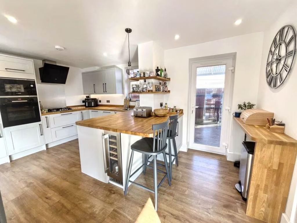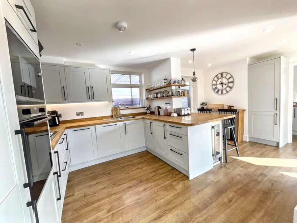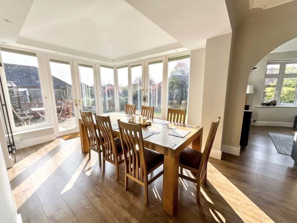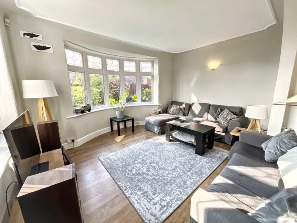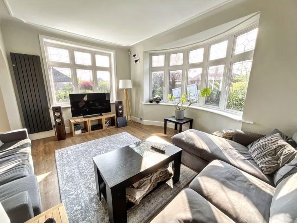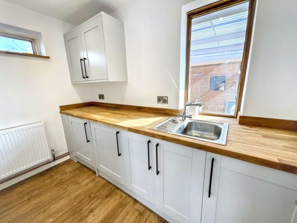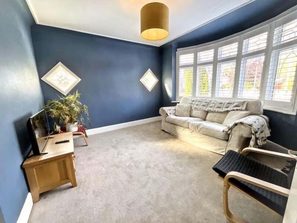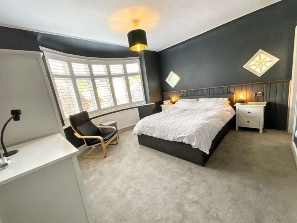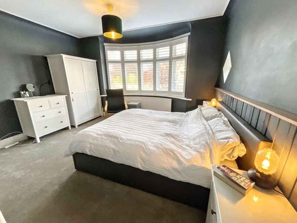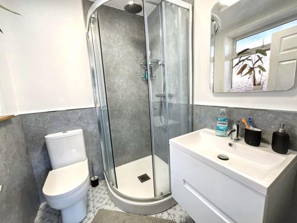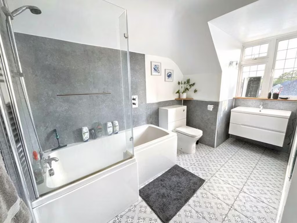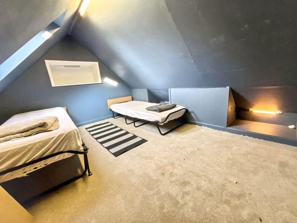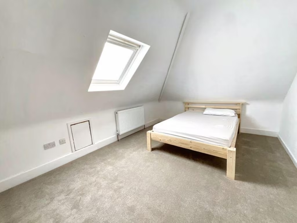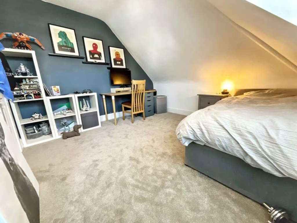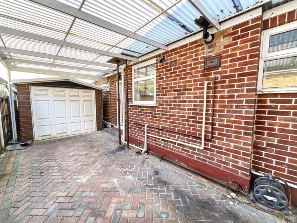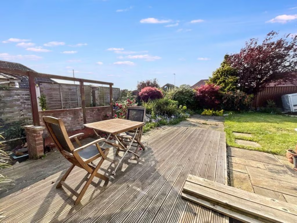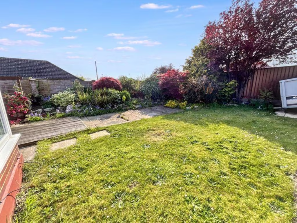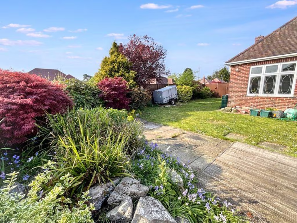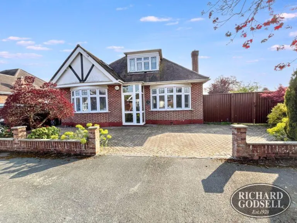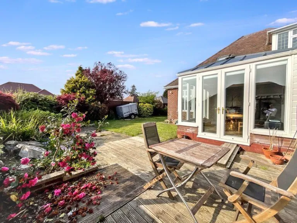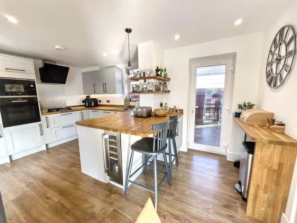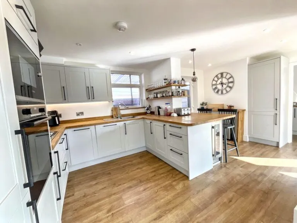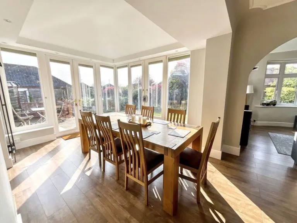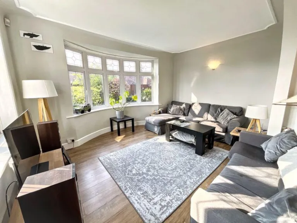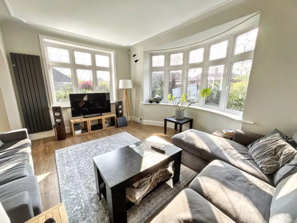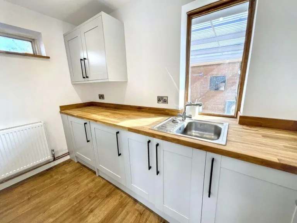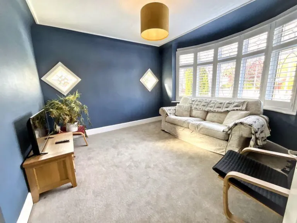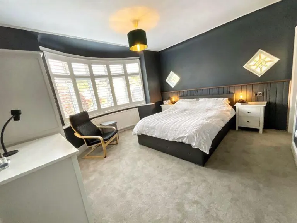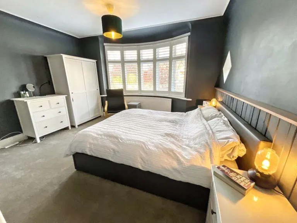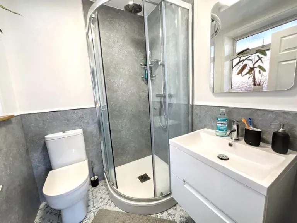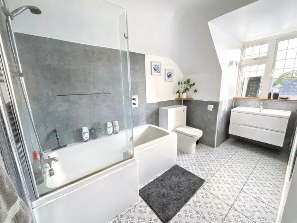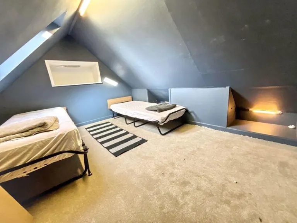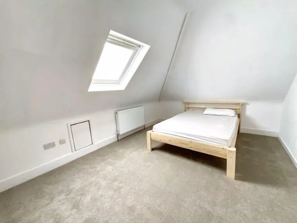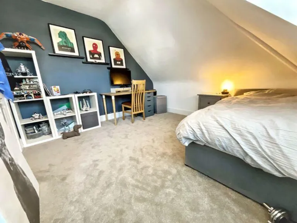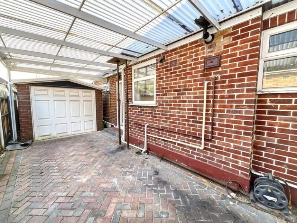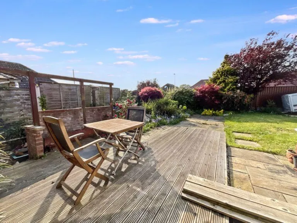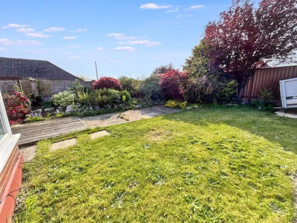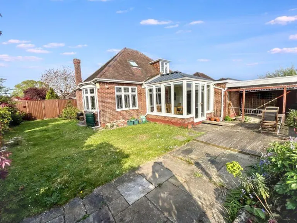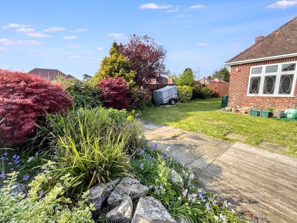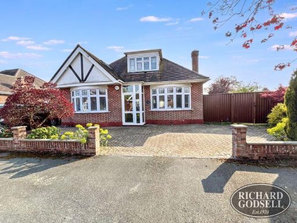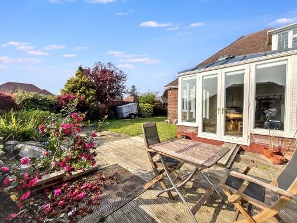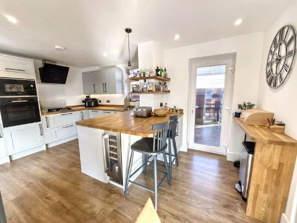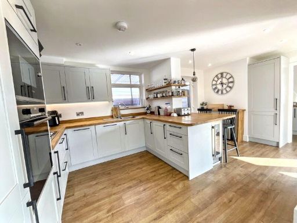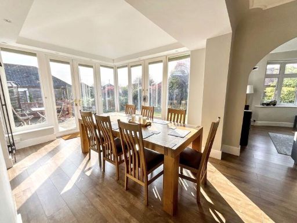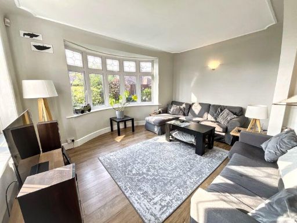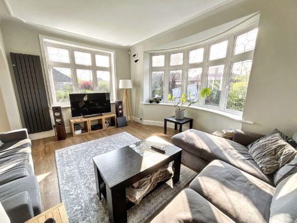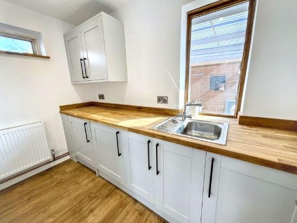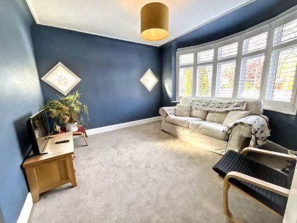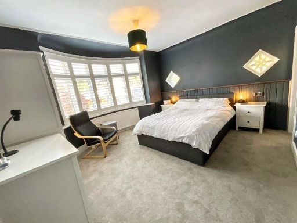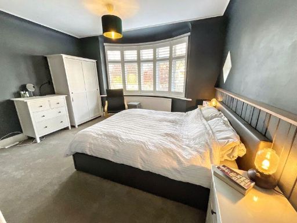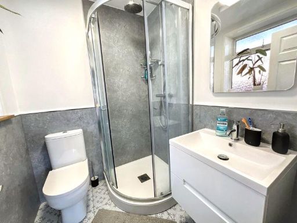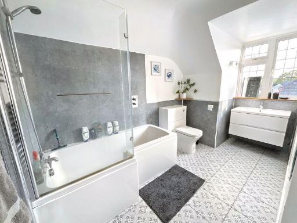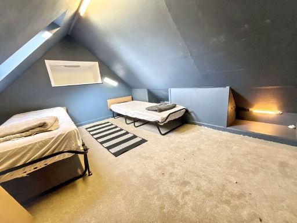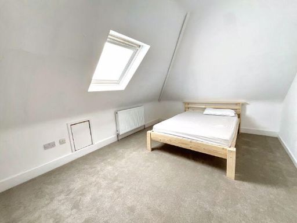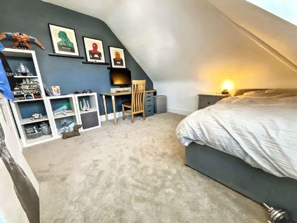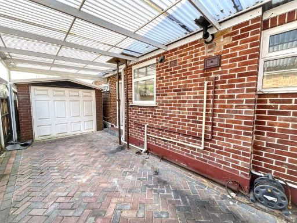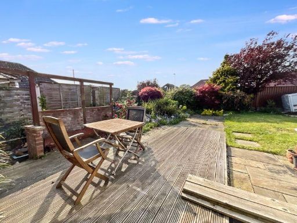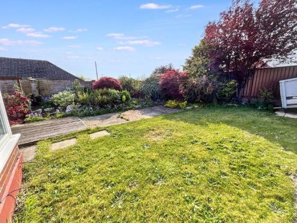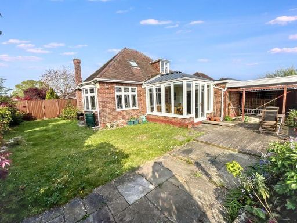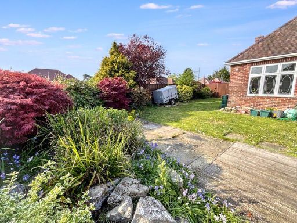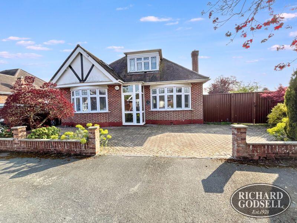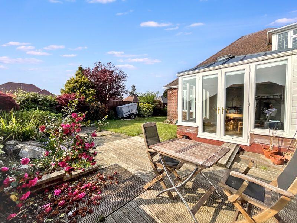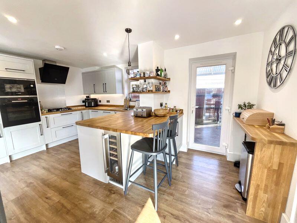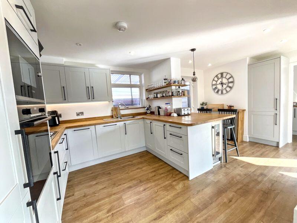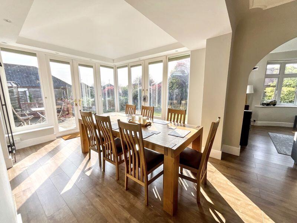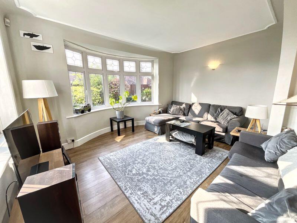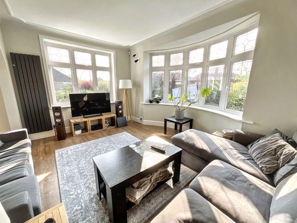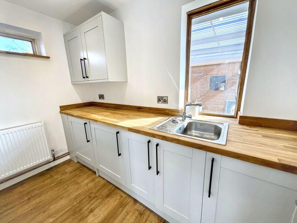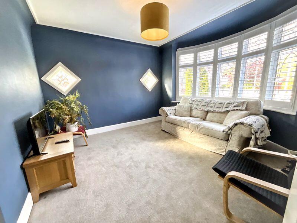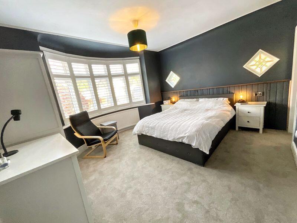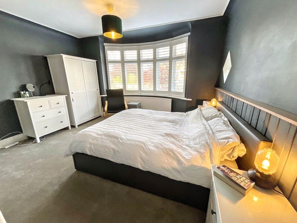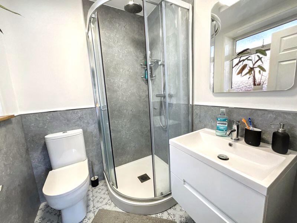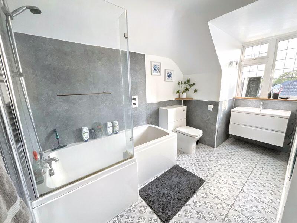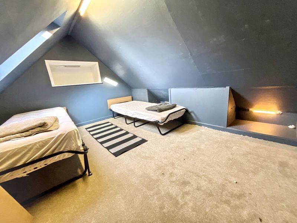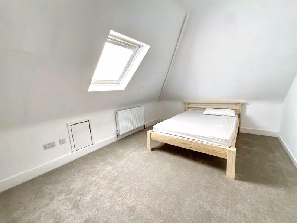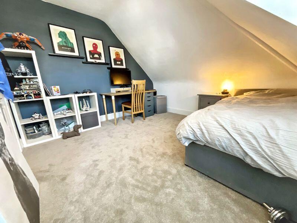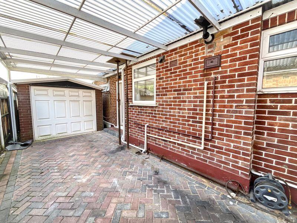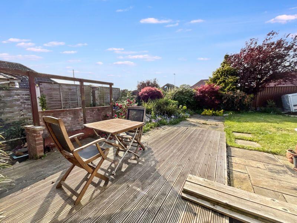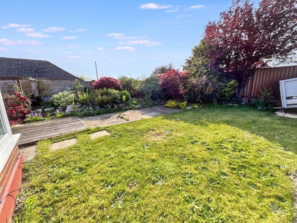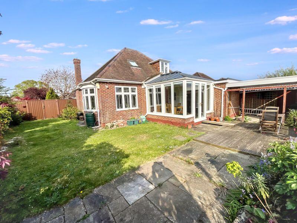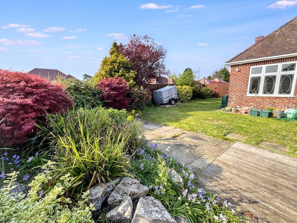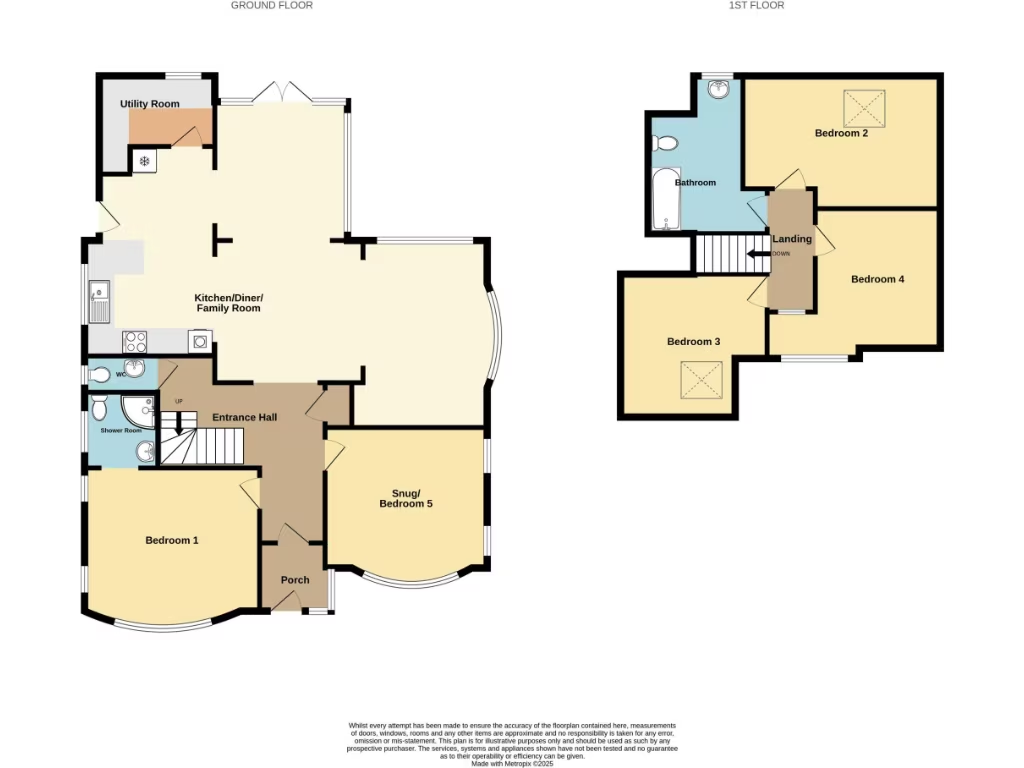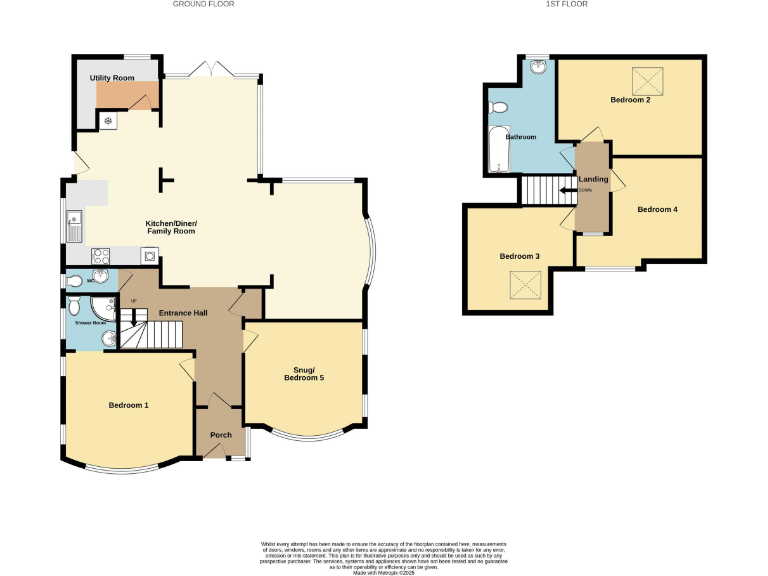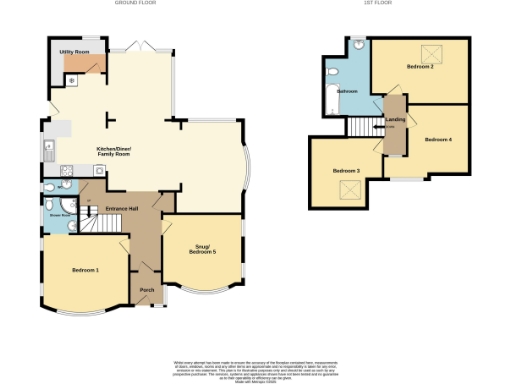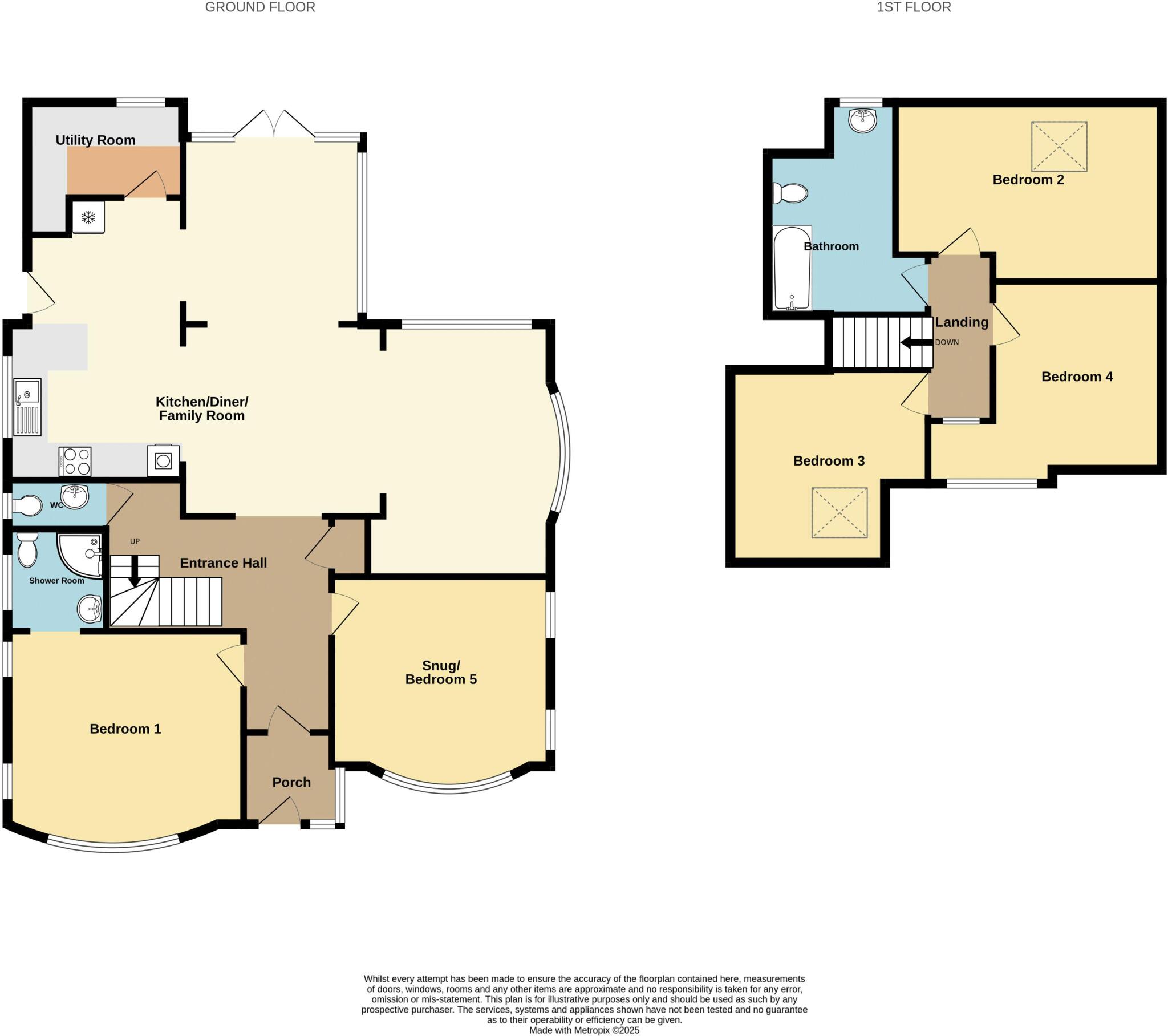Summary - 27 CHESTNUT AVENUE CHRISTCHURCH BH23 2PW
4 bed 2 bath Detached
Large 4/5-bed period home with south-facing garden and Twynham catchment.
South-facing garden with conservatory and decking
Open-plan kitchen/family room with double doors to garden
Large corner plot with garage, car port and double driveway
4 bedrooms plus separate snug/bedroom five; en suite and family bathroom
Period Tudor Revival features; built 1930–1949, potential to extend
Fast broadband and excellent mobile signal; Twynham catchment
Double glazing present (installation date unknown)
Council tax banding described as expensive
This substantial 4/5-bedroom detached home occupies a generous corner plot in West Christchurch, within the desirable Twynham School catchment. A striking Tudor Revival exterior leads into a recently styled open-plan kitchen/family room that opens via double doors onto a south-facing garden and conservatory — ideal for daily family life and entertaining.
Internally there are four main bedrooms plus a separate snug/bedroom five, an en suite and a family bathroom. The property benefits from a garage, double driveway and car port for off-street parking, fast broadband and excellent mobile signal — practical assets for modern family living. The large plot and period bay windows suggest clear potential for extension or reconfiguration, subject to consent.
Known positives include a large, light-filled living space and a well-maintained garden; the area is very affluent with low flood risk and good nearby primary and secondary schools. The house dates from 1930–1949 and retains character features alongside a modern extension/conservatory.
Buyers should note a few practical points: the listing description refers to the property as a bungalow while records show a multi-storey layout — confirm floor levels when viewing. Double glazing is present but the installation date is unknown. Council tax is described as expensive. Viewings are recommended to assess finish, room layout and any further renovation or extension potential.
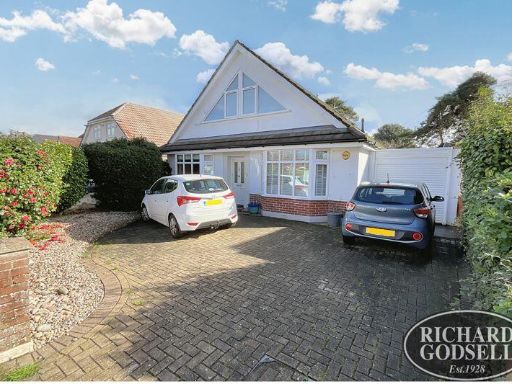 4 bedroom detached bungalow for sale in West Christchurch , BH23 — £650,000 • 4 bed • 3 bath • 1934 ft²
4 bedroom detached bungalow for sale in West Christchurch , BH23 — £650,000 • 4 bed • 3 bath • 1934 ft²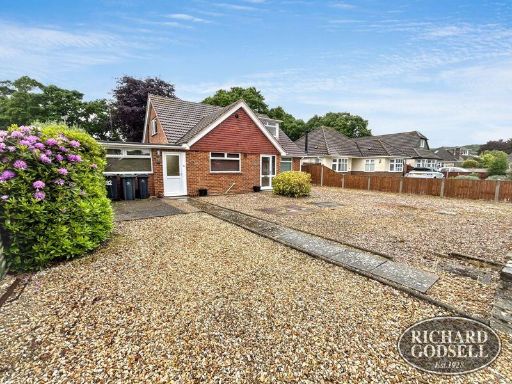 4 bedroom detached house for sale in Christchurch, BH23 — £585,000 • 4 bed • 1 bath • 1309 ft²
4 bedroom detached house for sale in Christchurch, BH23 — £585,000 • 4 bed • 1 bath • 1309 ft²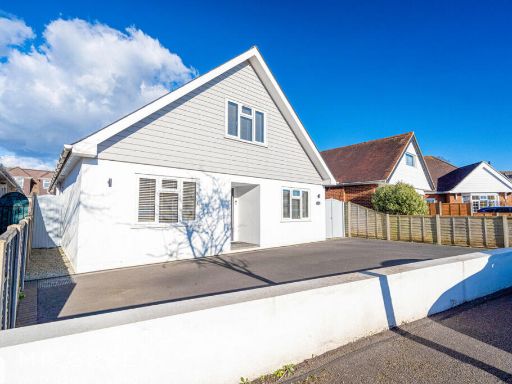 4 bedroom detached bungalow for sale in Essex Avenue, West Christchurch, BH23 2SF, BH23 — £750,000 • 4 bed • 3 bath • 2300 ft²
4 bedroom detached bungalow for sale in Essex Avenue, West Christchurch, BH23 2SF, BH23 — £750,000 • 4 bed • 3 bath • 2300 ft²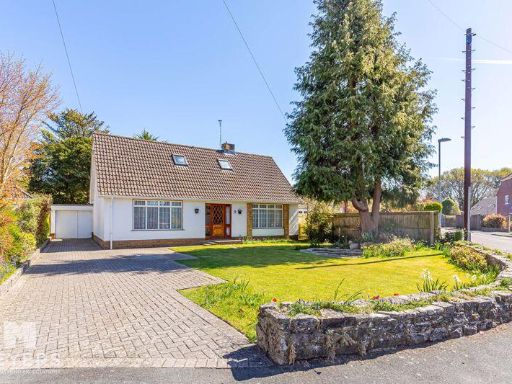 4 bedroom detached house for sale in Glendale Close, Christchurch, BH23 — £650,000 • 4 bed • 2 bath • 1600 ft²
4 bedroom detached house for sale in Glendale Close, Christchurch, BH23 — £650,000 • 4 bed • 2 bath • 1600 ft²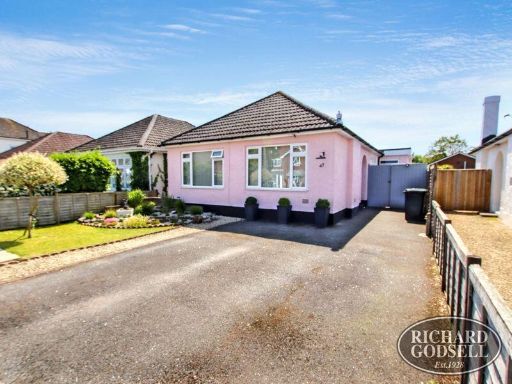 2 bedroom detached bungalow for sale in Christchurch , BH23 — £415,000 • 2 bed • 2 bath • 742 ft²
2 bedroom detached bungalow for sale in Christchurch , BH23 — £415,000 • 2 bed • 2 bath • 742 ft²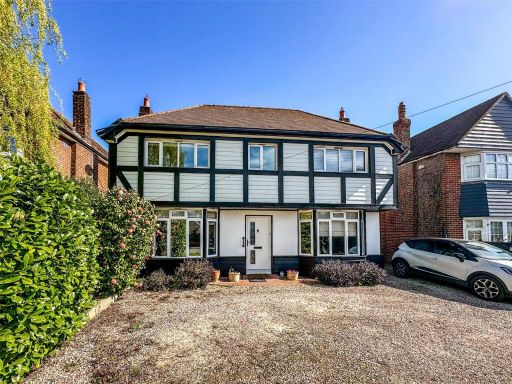 3 bedroom detached house for sale in Fairmile Road, Christchurch, Dorset, BH23 — £550,000 • 3 bed • 2 bath • 1395 ft²
3 bedroom detached house for sale in Fairmile Road, Christchurch, Dorset, BH23 — £550,000 • 3 bed • 2 bath • 1395 ft²