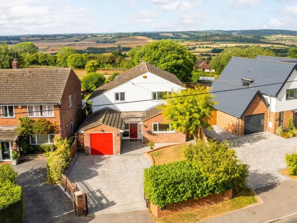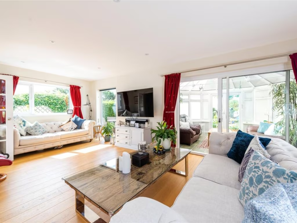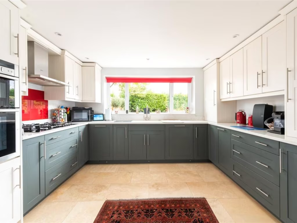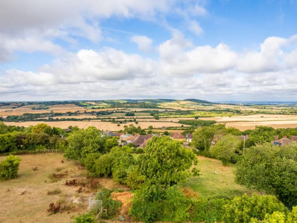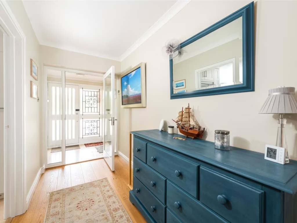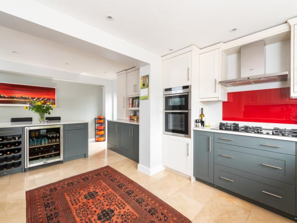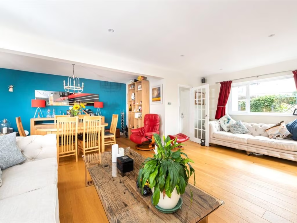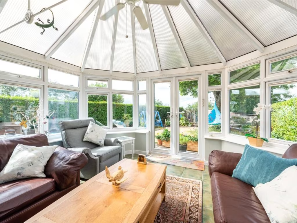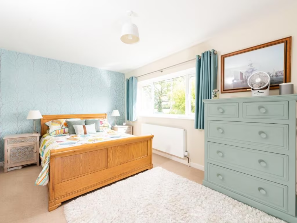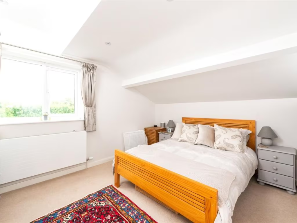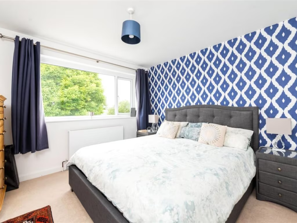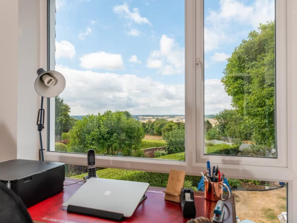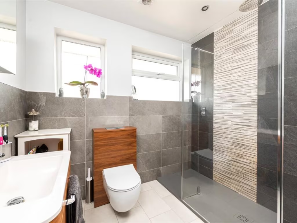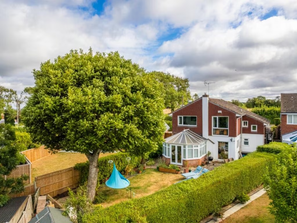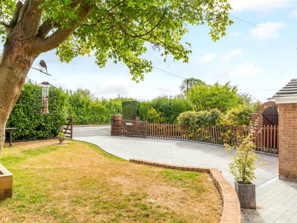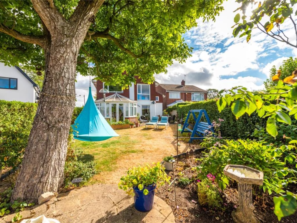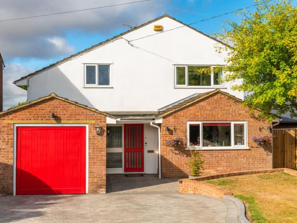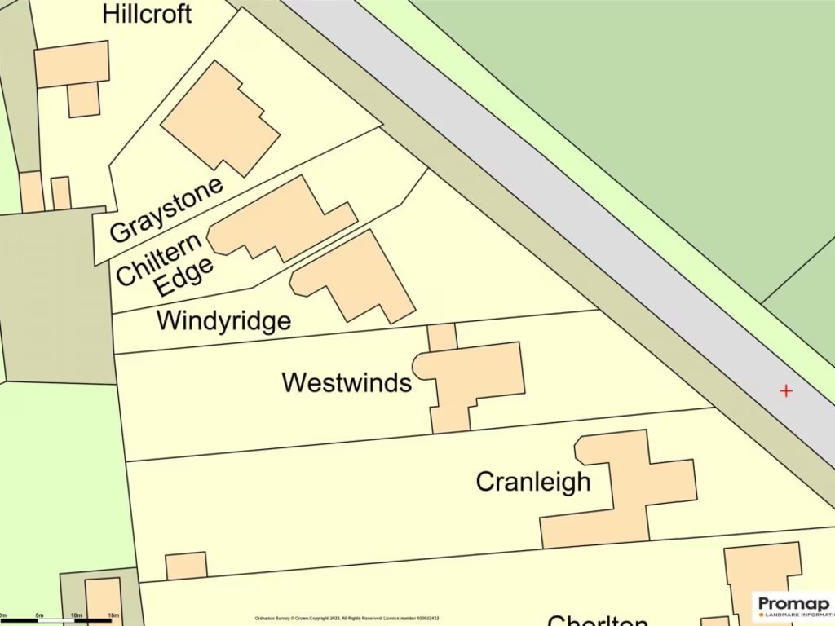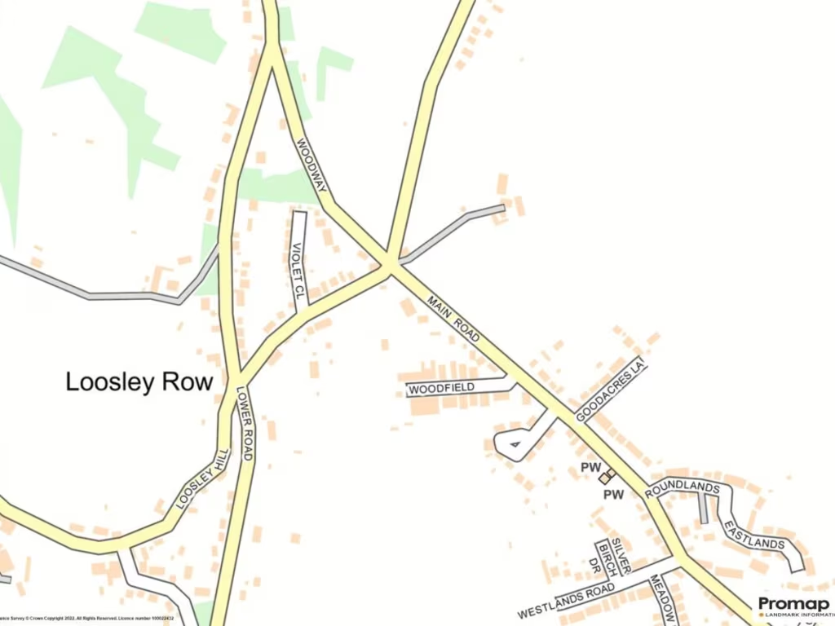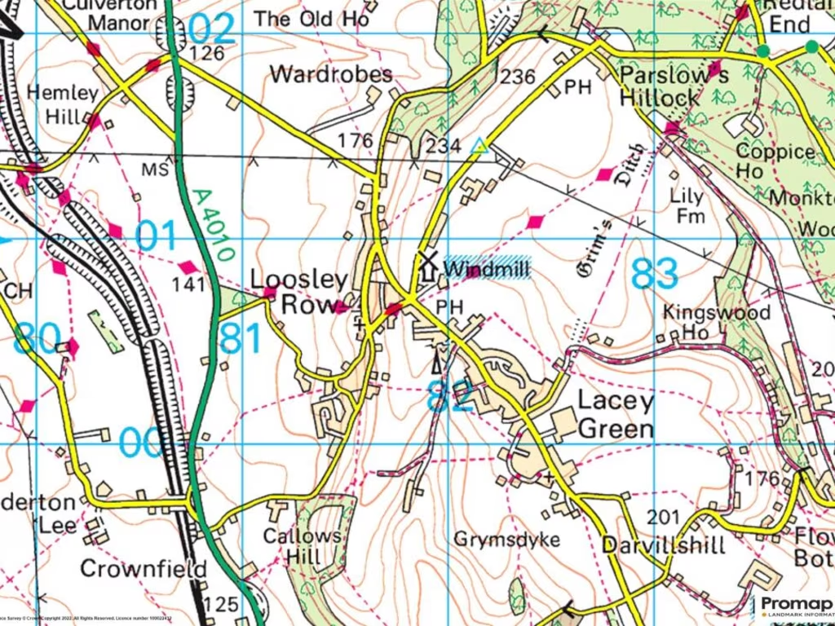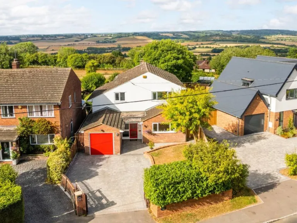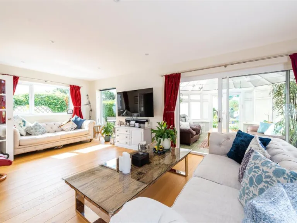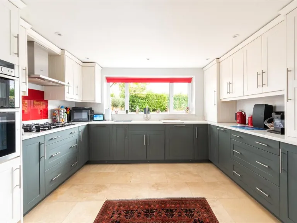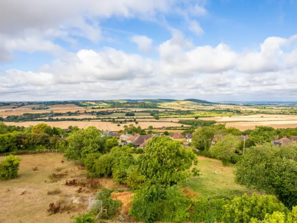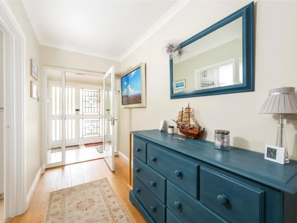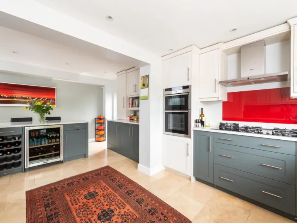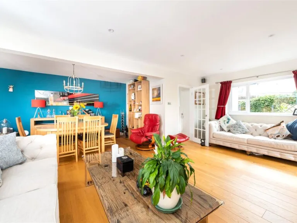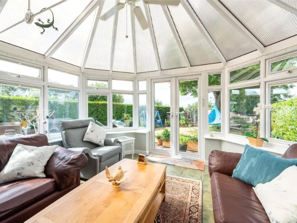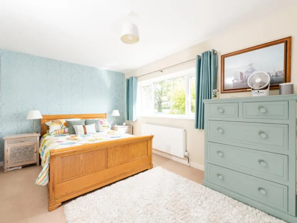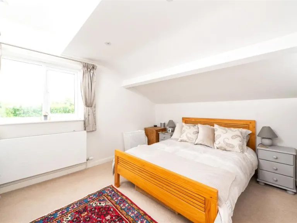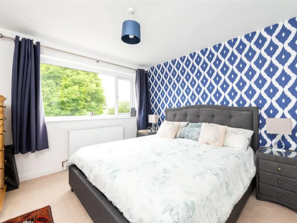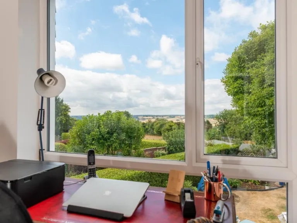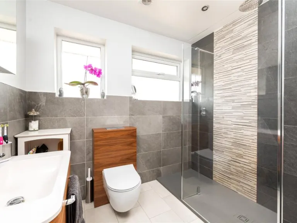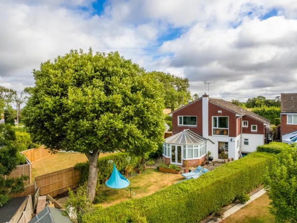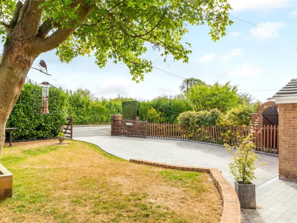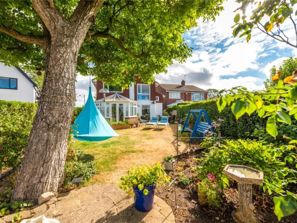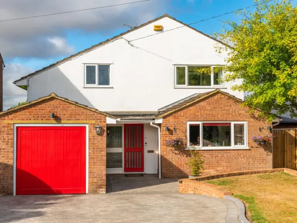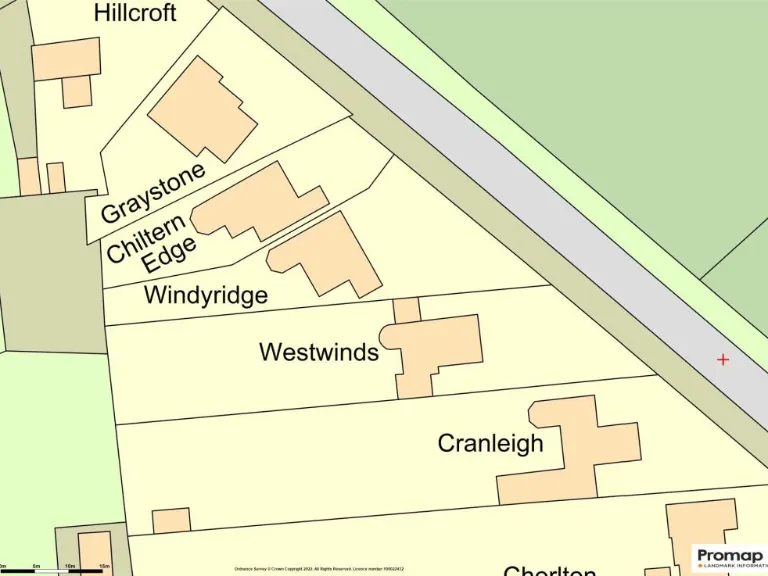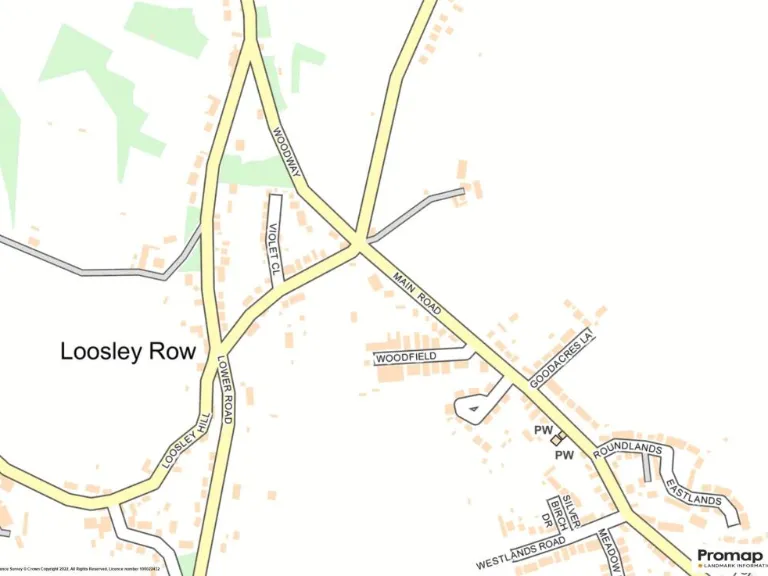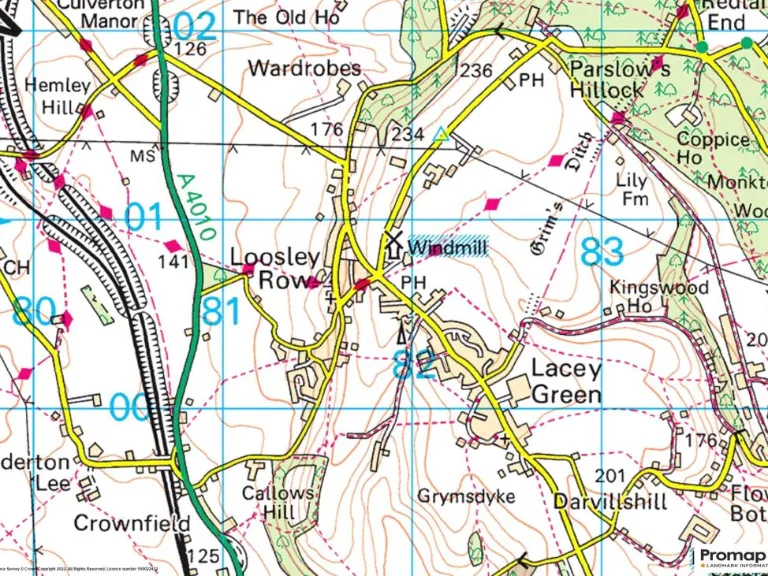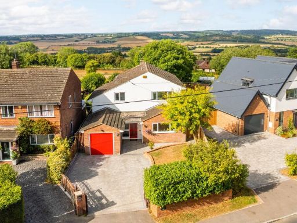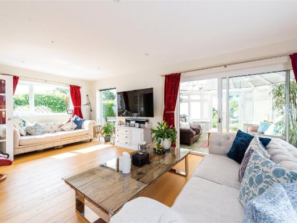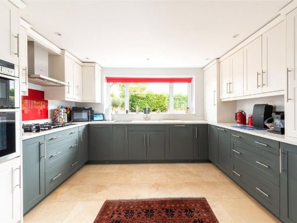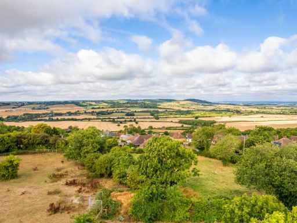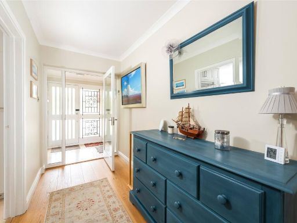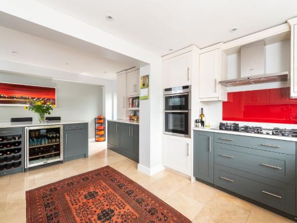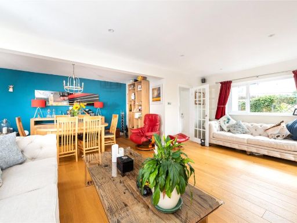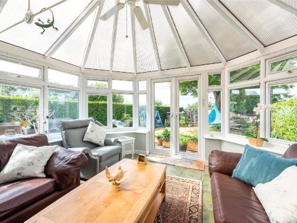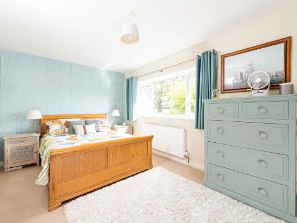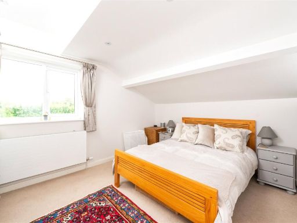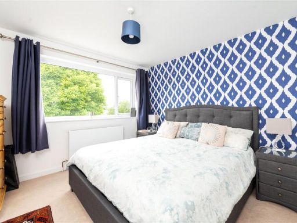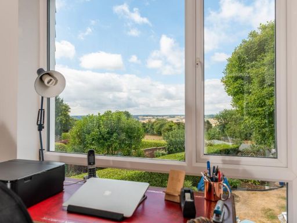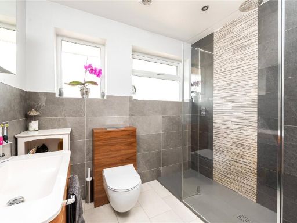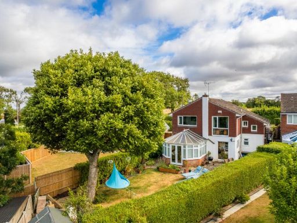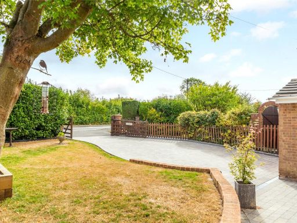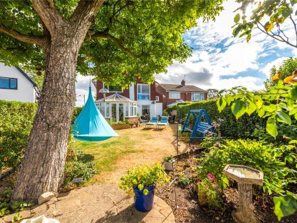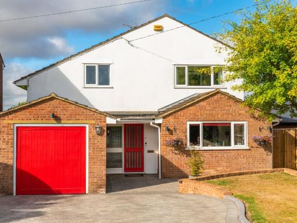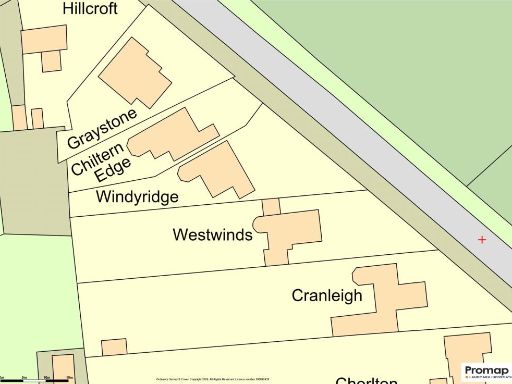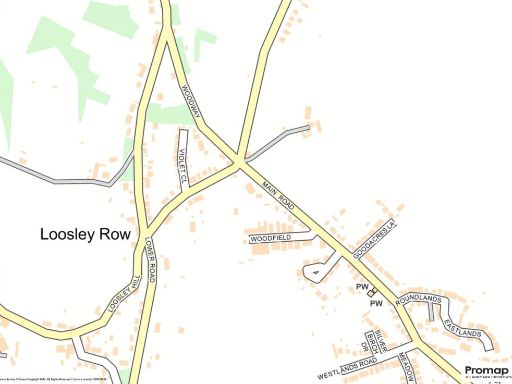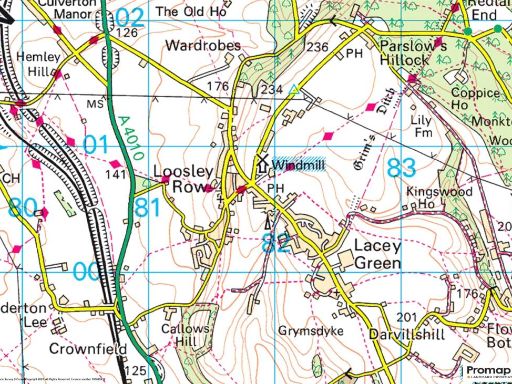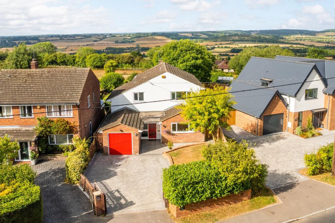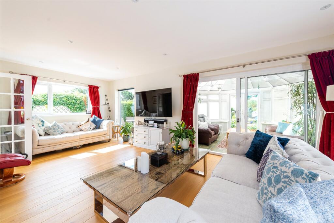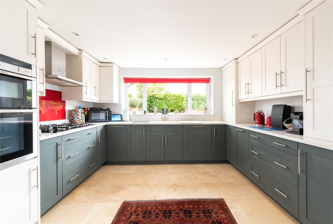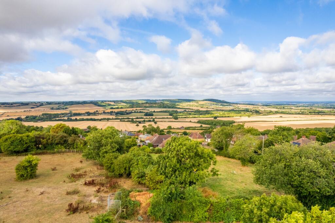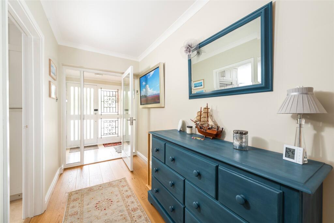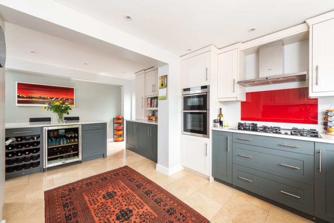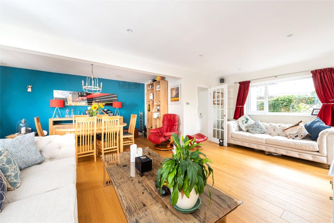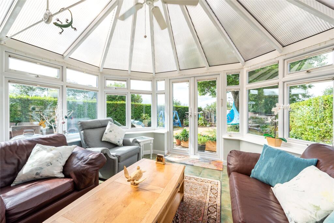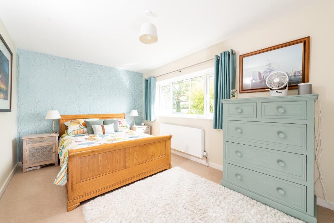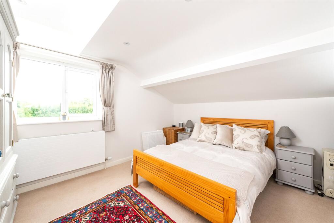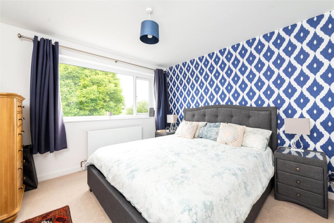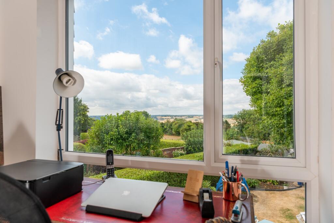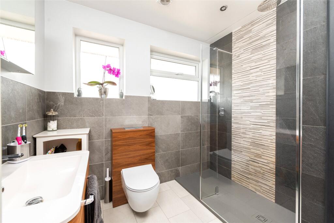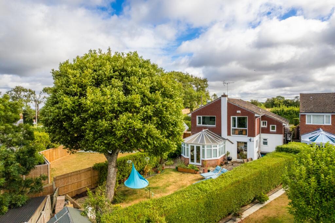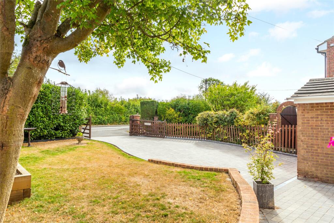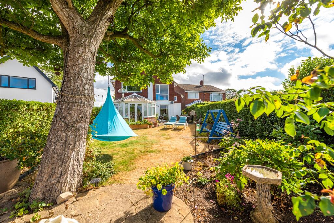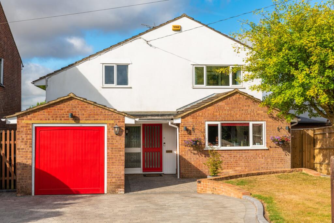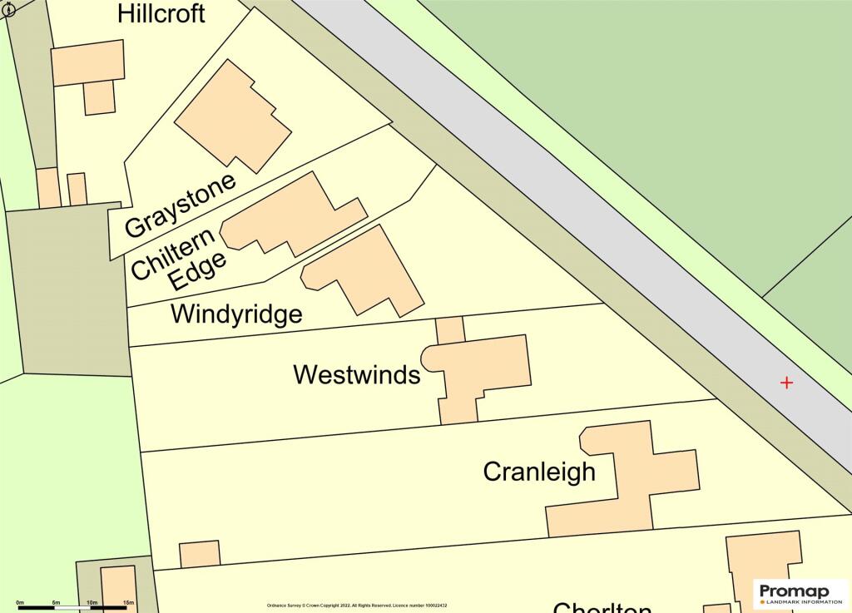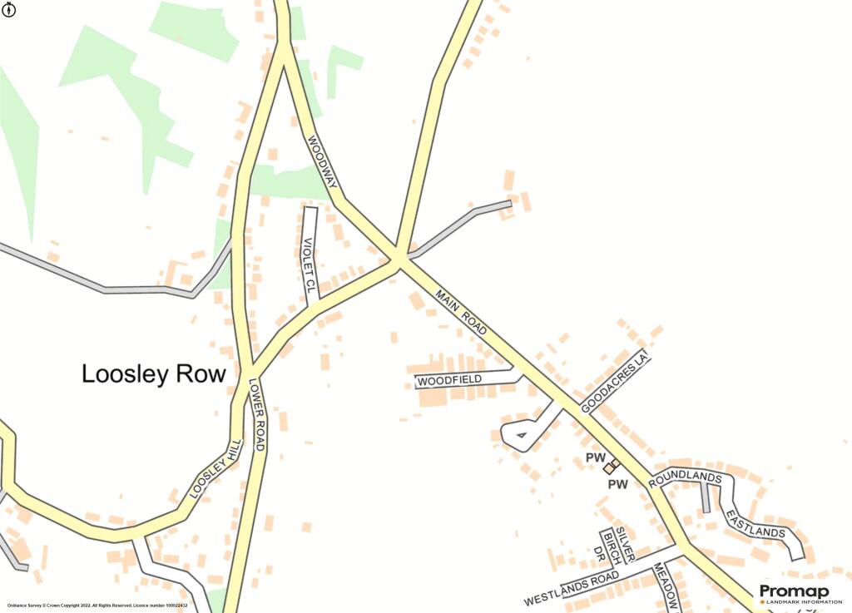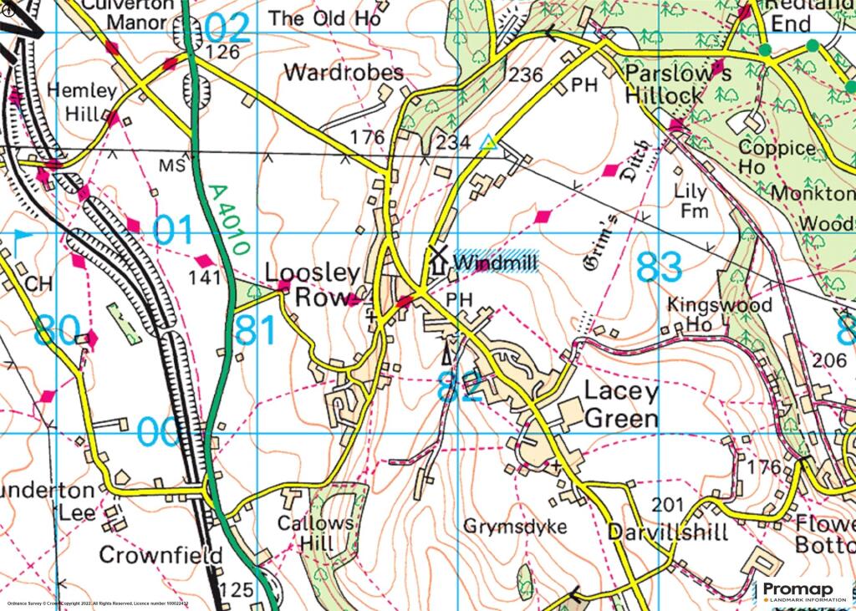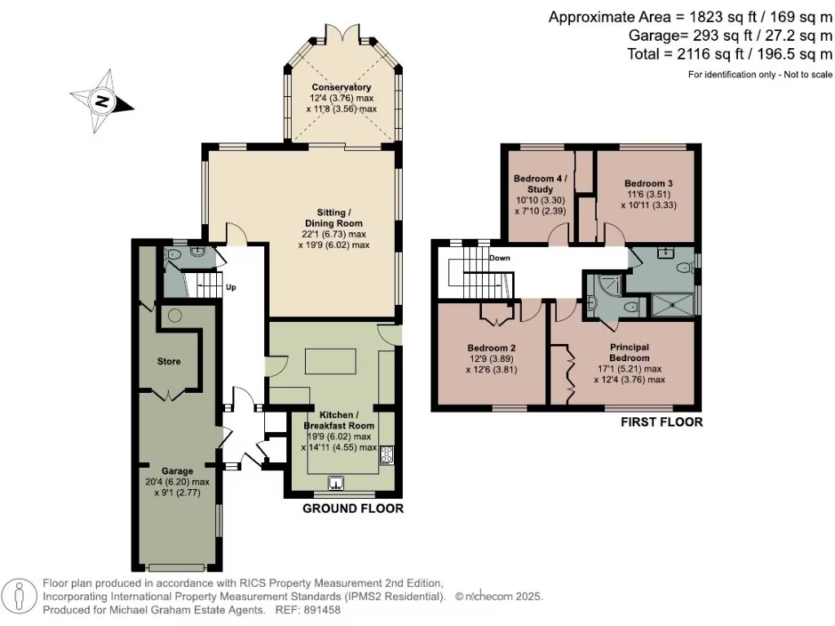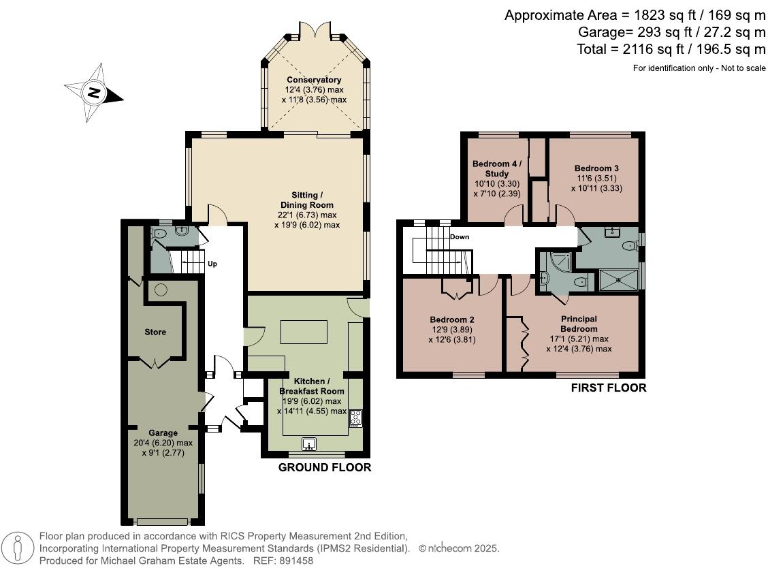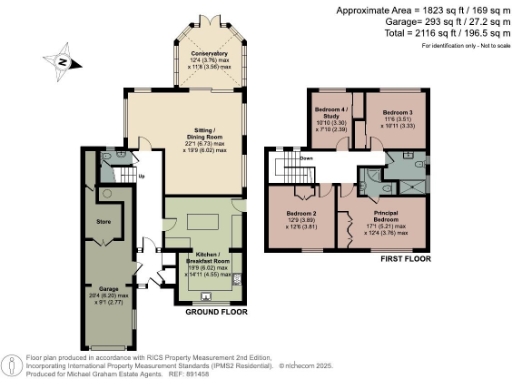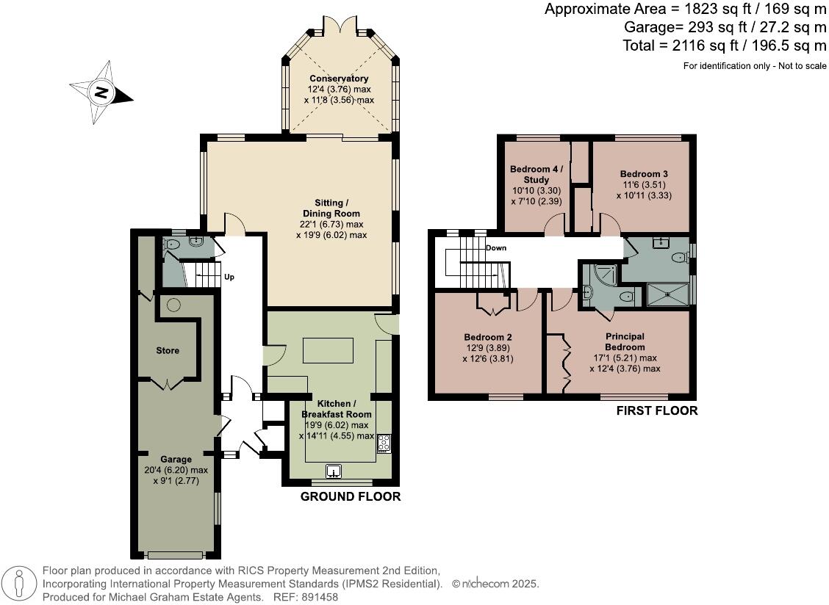Summary - CHILTERN EDGE MAIN ROAD LACEY GREEN PRINCES RISBOROUGH HP27 0QG
4 bed 2 bath Detached
Spacious four-bed home with countryside views and large driveway in sought-after village catchment.
Four bedrooms with fitted wardrobes throughout
Set on an elevated plot in Lacey Green, this four-bedroom detached home delivers roomy family living and far-reaching Chiltern countryside views. The ground floor opens to a large triple-aspect sitting/dining room, conservatory and an open-plan kitchen/breakfast space, with underfloor heating across the ground floor for year-round comfort. The principal bedroom benefits from a fully tiled en suite and views towards Lacey Green Windmill.
Practical strengths include a substantial paved driveway, attached single garage and built-in wardrobes to all bedrooms. The house sits in the catchment for St John’s Primary School and occupies a very affluent, low-crime village setting with good access to local amenities and bus routes. Mains gas boiler provides heating and the property is freehold with no flooding risk.
Buyers should note the build era (c.1976–82) and that the double glazing was installed before 2002; some updating may be desirable to modernise finishes and improve energy performance. Council tax is described as quite expensive. There is scope for modest extension or refurbishment subject to planning, which will appeal to families seeking extra space or value-add potential.
Overall, this is a well-proportioned family home in a sought-after Chiltern village, offering comfortable move-in living now with straightforward potential to update or extend in the future.
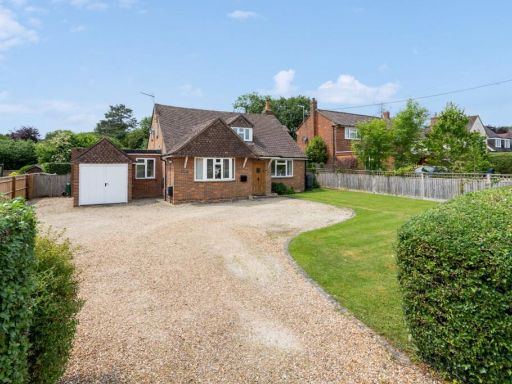 5 bedroom detached house for sale in Main Road, Lacey Green, HP27 — £850,000 • 5 bed • 3 bath • 1928 ft²
5 bedroom detached house for sale in Main Road, Lacey Green, HP27 — £850,000 • 5 bed • 3 bath • 1928 ft²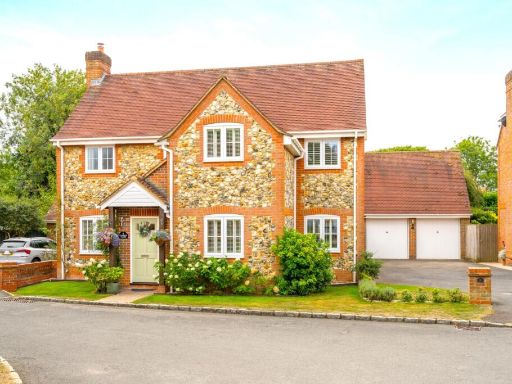 4 bedroom detached house for sale in Hambye Close, Lacey Green, Princes Risborough, HP27 — £1,000,000 • 4 bed • 3 bath • 2581 ft²
4 bedroom detached house for sale in Hambye Close, Lacey Green, Princes Risborough, HP27 — £1,000,000 • 4 bed • 3 bath • 2581 ft²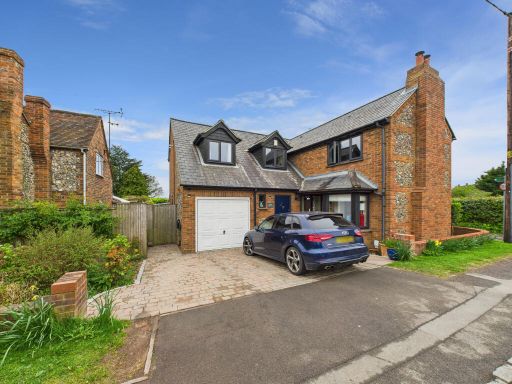 3 bedroom detached house for sale in Leigh Cottage, Main Road, Lacey Green, Buckinghamshire, HP27 — £675,000 • 3 bed • 2 bath • 1600 ft²
3 bedroom detached house for sale in Leigh Cottage, Main Road, Lacey Green, Buckinghamshire, HP27 — £675,000 • 3 bed • 2 bath • 1600 ft²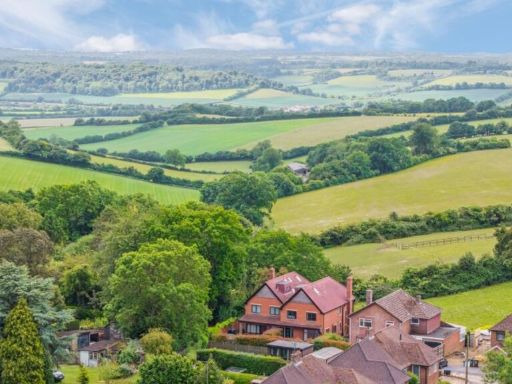 4 bedroom property for sale in Chiltern View Close, Lacey Green, HP27 — £730,000 • 4 bed • 3 bath • 2103 ft²
4 bedroom property for sale in Chiltern View Close, Lacey Green, HP27 — £730,000 • 4 bed • 3 bath • 2103 ft²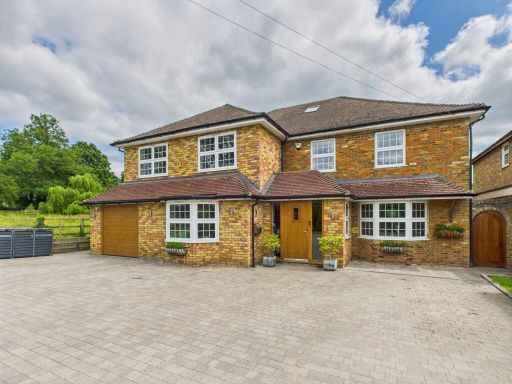 6 bedroom detached house for sale in Graham Cottages, Main Road, Lacey Green, HP27 — £1,250,000 • 6 bed • 4 bath • 3434 ft²
6 bedroom detached house for sale in Graham Cottages, Main Road, Lacey Green, HP27 — £1,250,000 • 6 bed • 4 bath • 3434 ft²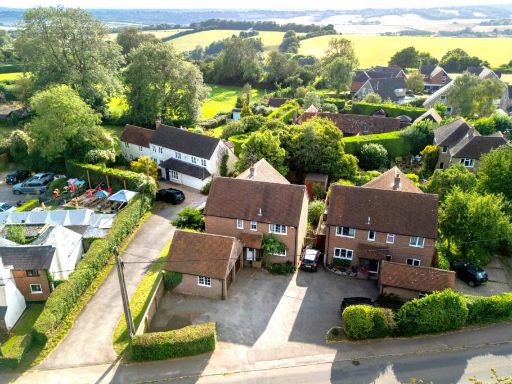 4 bedroom detached house for sale in Main Road, Lacey Green, Princes Risborough, HP27 — £700,000 • 4 bed • 2 bath • 1791 ft²
4 bedroom detached house for sale in Main Road, Lacey Green, Princes Risborough, HP27 — £700,000 • 4 bed • 2 bath • 1791 ft²