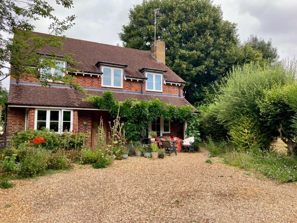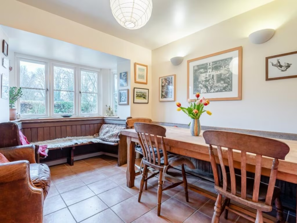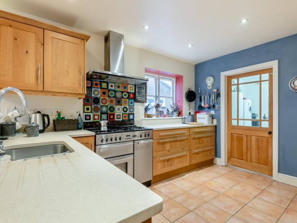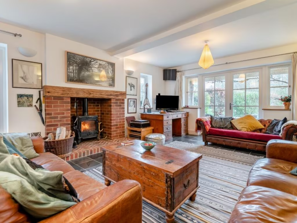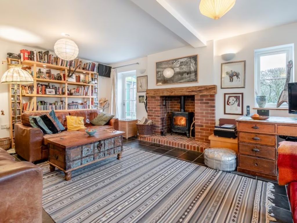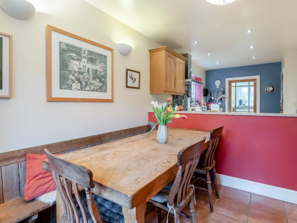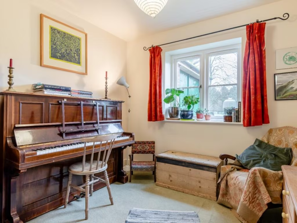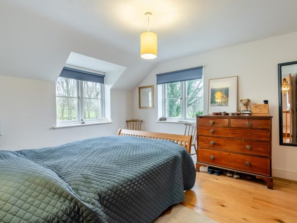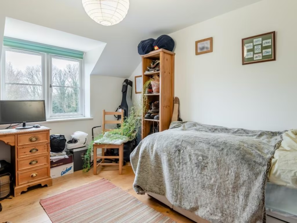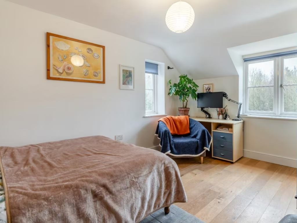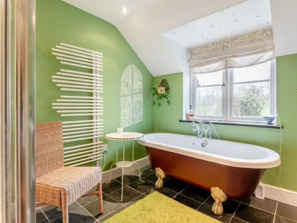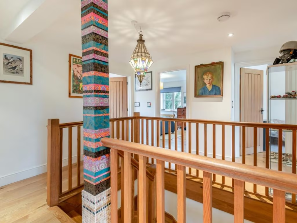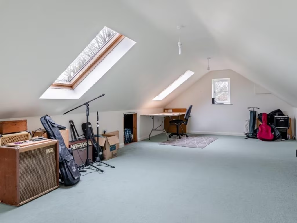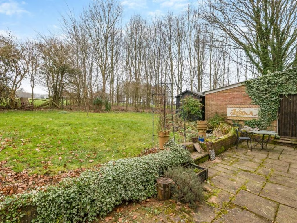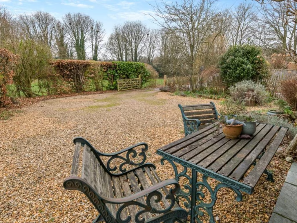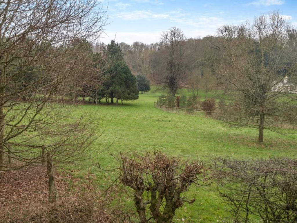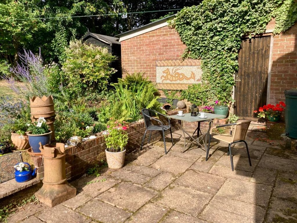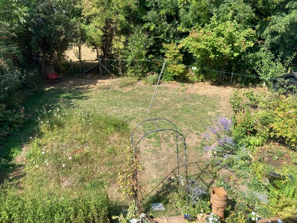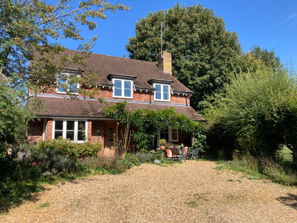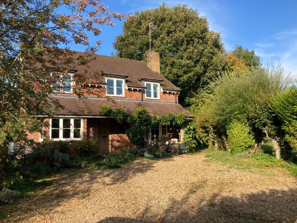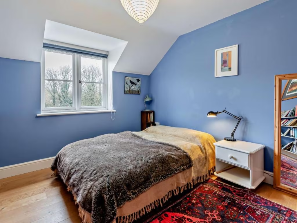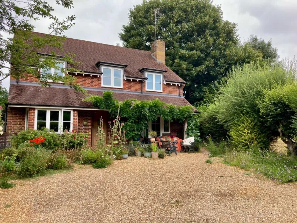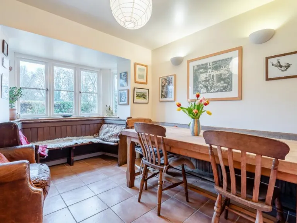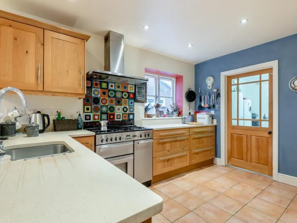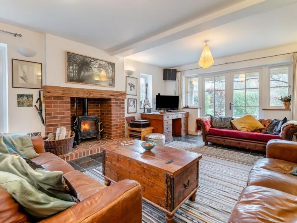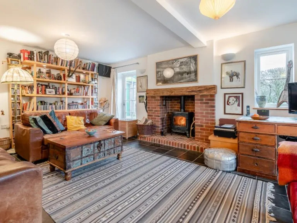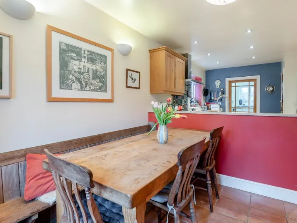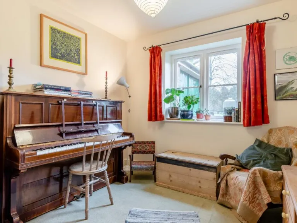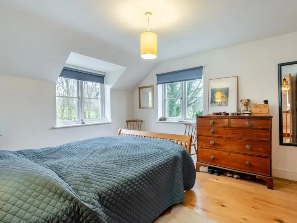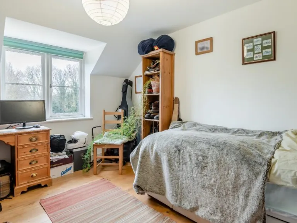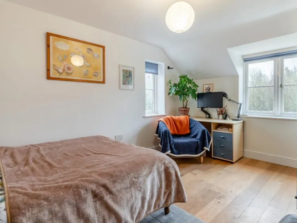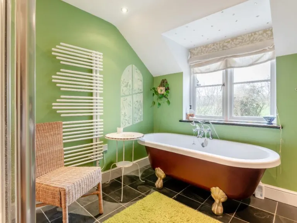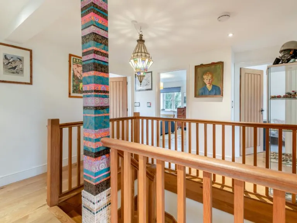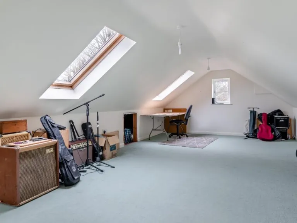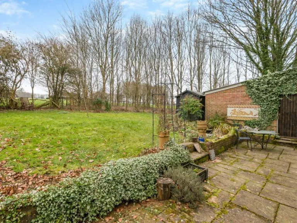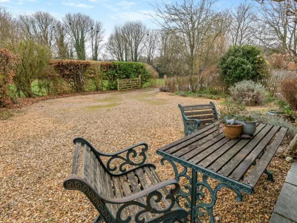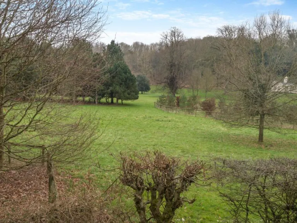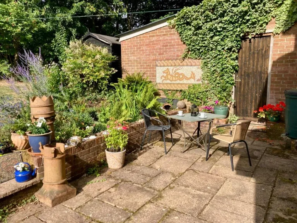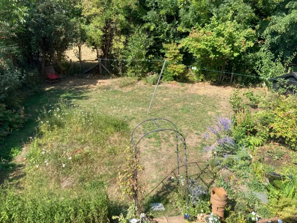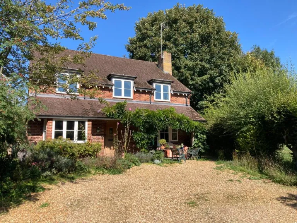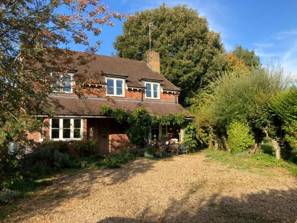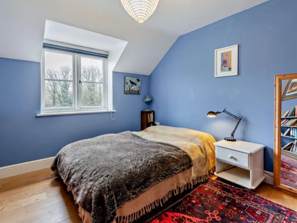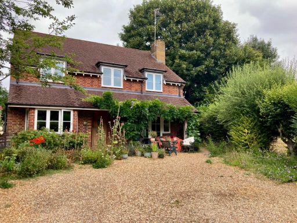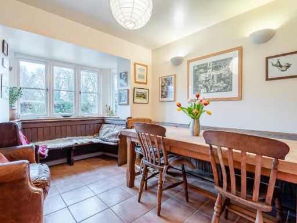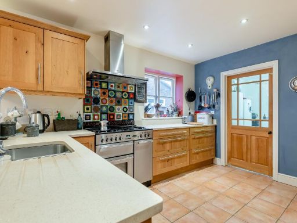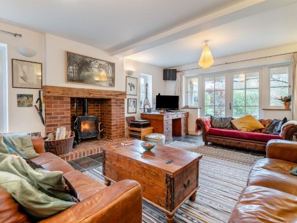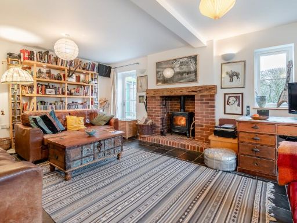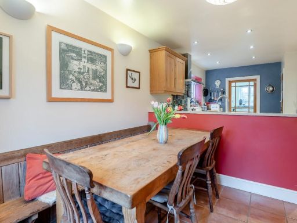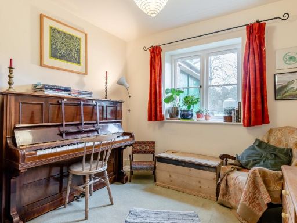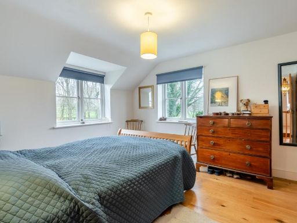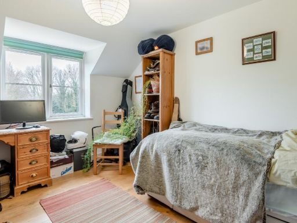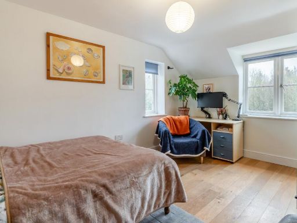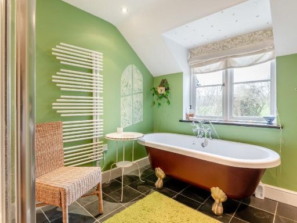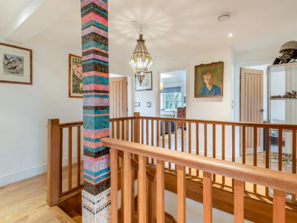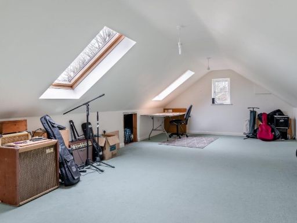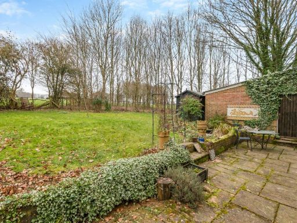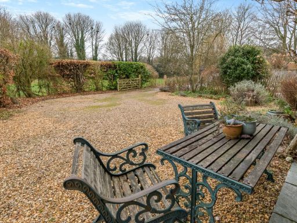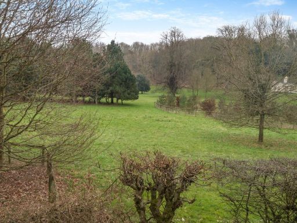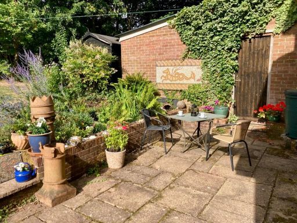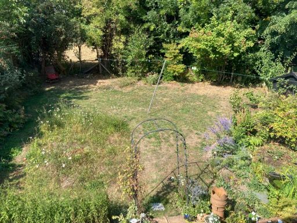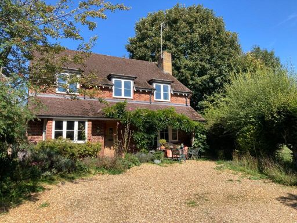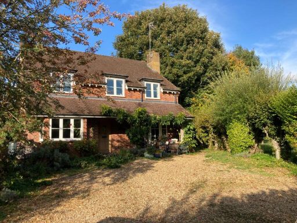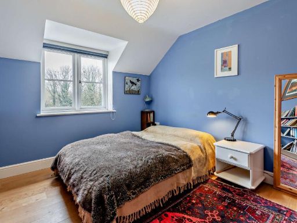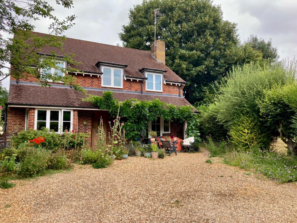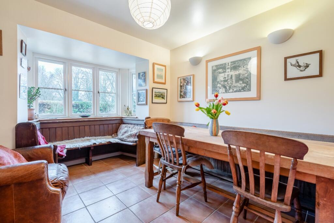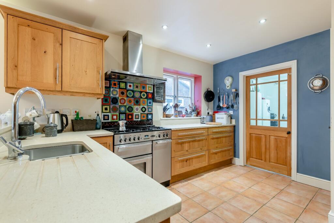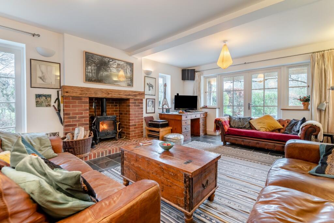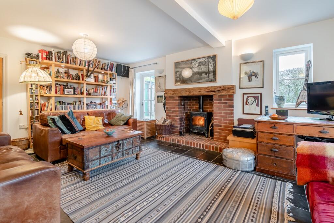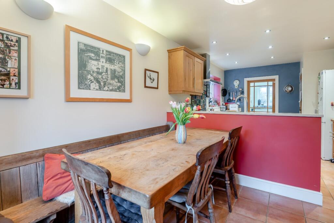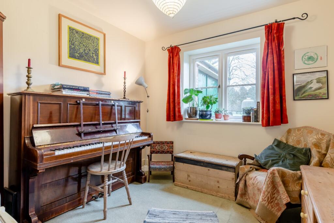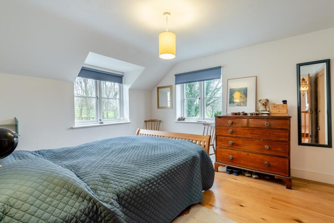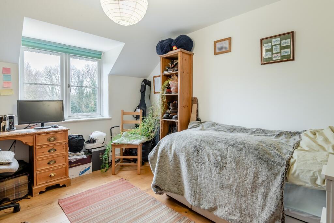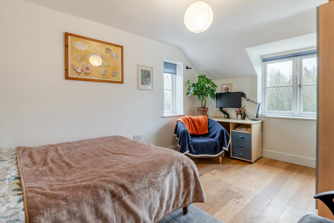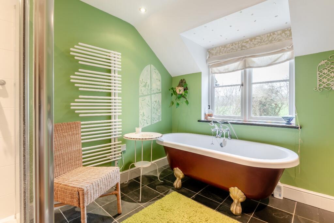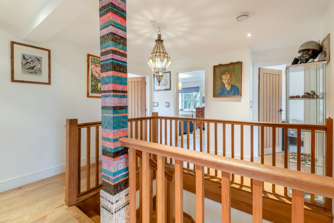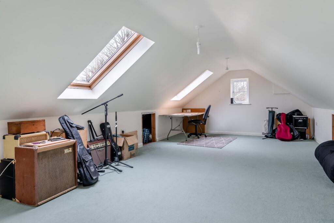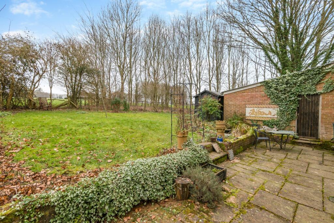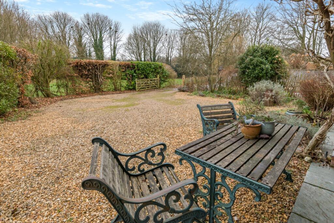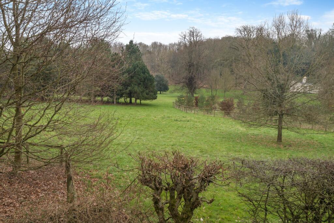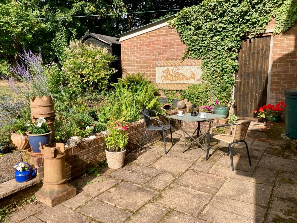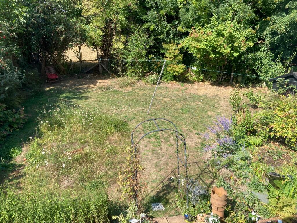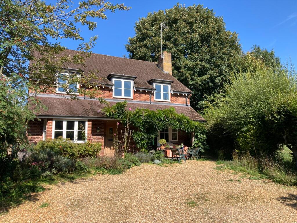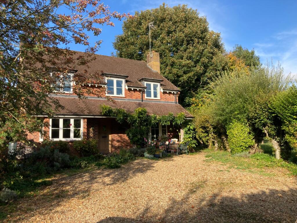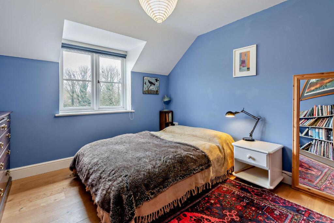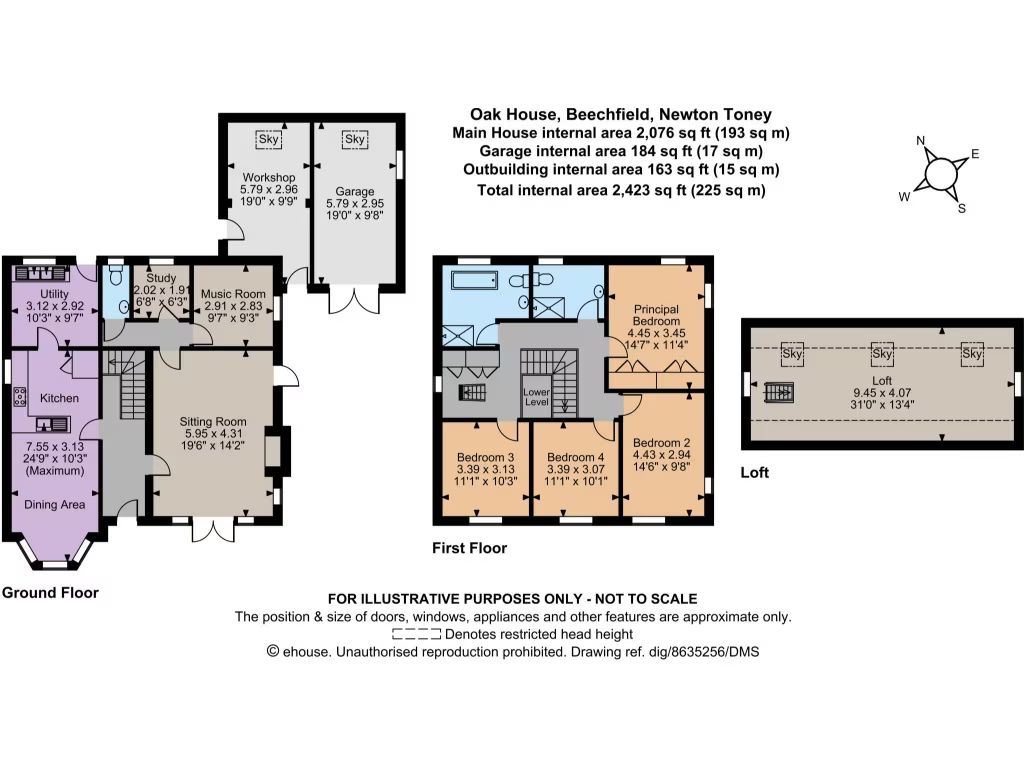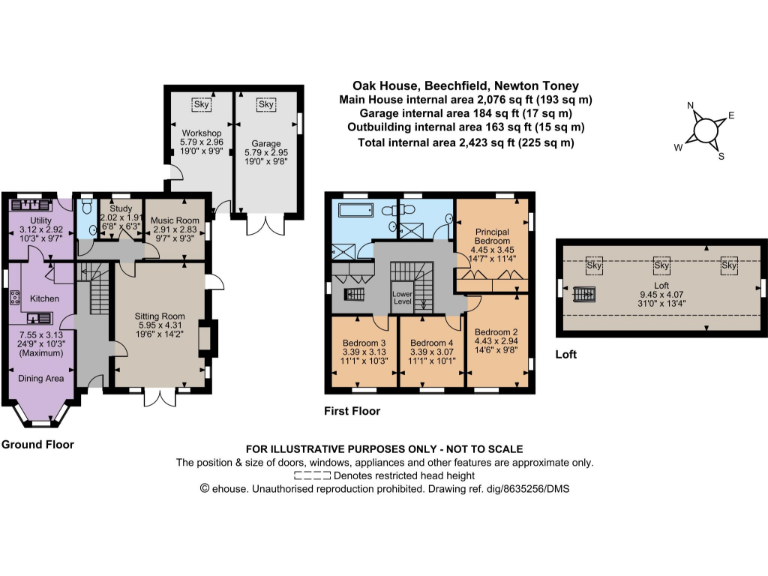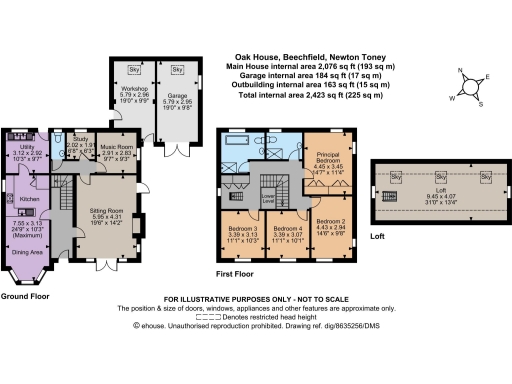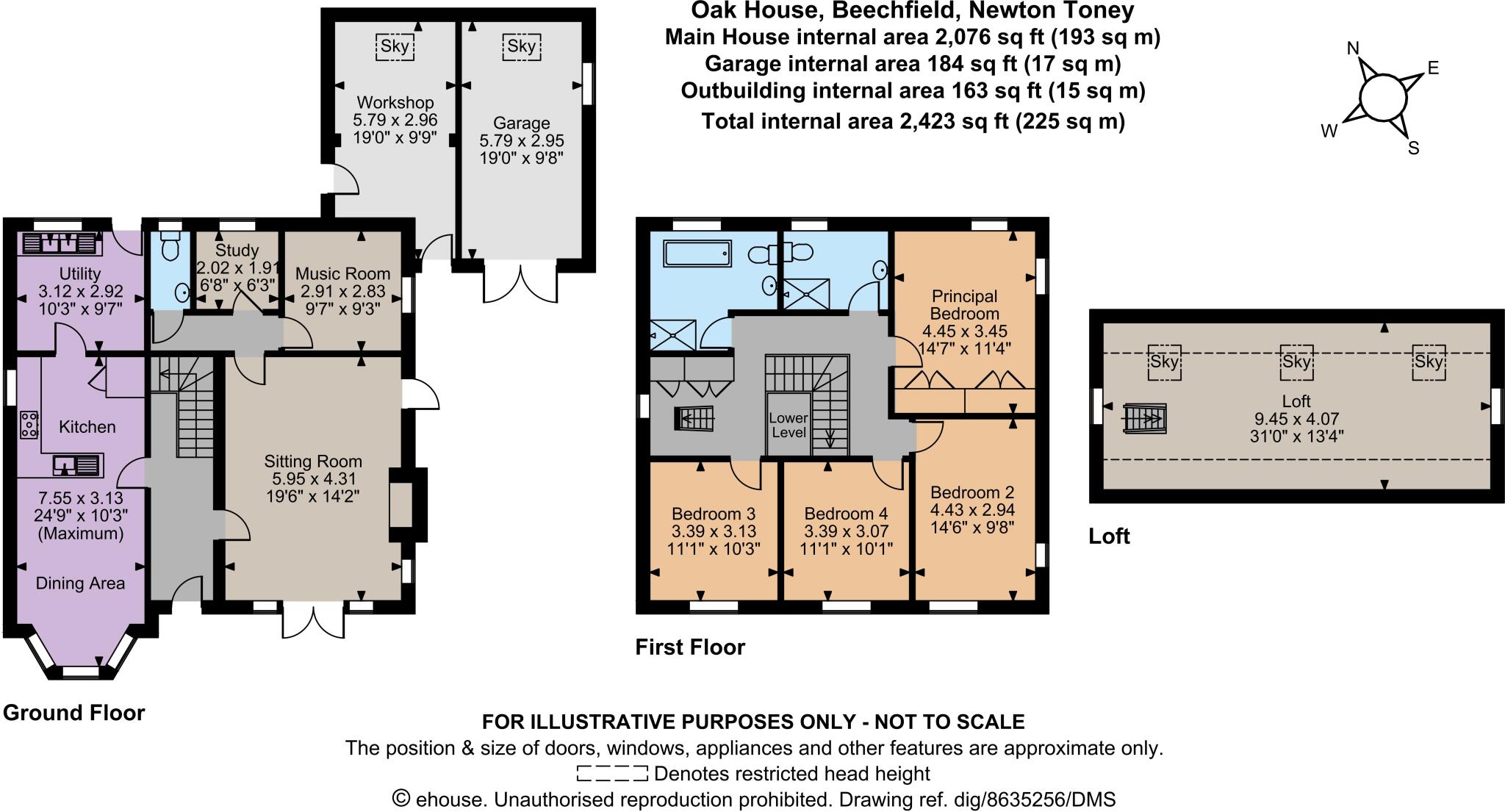Summary - 2a Beechfield, Newton Toney SP4 0HH
4 bed 2 bath Detached
Eco-conscious detached property backing onto parkland with flexible family living and parking.
Large detached house built 2007 with eco-friendly ground-source heat pump
Backs onto Grade II listed parkland with open countryside views
Three reception rooms plus large kitchen/dining hub and utility
Four double bedrooms, two bathrooms, large loft room with skylights
Garage and workshop; gravel driveway for multiple vehicles
Some roof moss and overgrown garden areas need maintenance
Loft conversion possible but requires consent and works
Average broadband speeds; council tax classed as expensive
Built in 2007 to modern standards with high eco credentials, this attractive red-brick detached house sits at the end of a private track beside Grade II listed parkland. The layout supports family life and flexible working with three reception rooms, a large kitchen/dining hub with understairs pantry, and a useful utility and cloakroom. Ground-source heat pump and underfloor heating reduce running noise and demonstrate considered energy design; a log-burning stove adds a cosy focal point in the sitting room.
Four double bedrooms and two well-appointed bathrooms serve the first floor, while a large loft room with three skylights offers light-filled additional space. The current pull-down-ladder access could be replaced by a formal staircase (subject to consents) to create a substantial top-floor suite. Mature planting, a south-west facing paved seating area beneath a mature wisteria, and lawned garden areas back onto open fields, providing consistent countryside views and easy access to public footpaths.
Practical outbuildings include a garage and adjoining workshop, and a generous gravel driveway provides parking and turning for numerous vehicles. The property lies within a conservation area in a desirable village with good primary schools nearby, low crime levels, and straightforward road and rail links to Salisbury and London. This makes the house suitable for families seeking rural life with strong environmental features.
Notable considerations are factual and should guide viewing decisions: a handful of external details need attention — moss on the roof tiles and sections of the garden requiring maintenance. Broadband speeds are average for the area, council tax is described as expensive, and converting the loft to full-time living space would need planning and building consents. The garage and workshop offer useful storage but are modest in size compared with the house footprint.
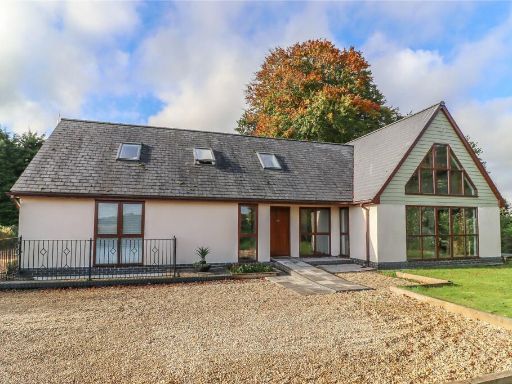 4 bedroom detached house for sale in Kentsboro, Middle Wallop, Stockbridge, Hampshire, SO20 — £795,000 • 4 bed • 3 bath • 3668 ft²
4 bedroom detached house for sale in Kentsboro, Middle Wallop, Stockbridge, Hampshire, SO20 — £795,000 • 4 bed • 3 bath • 3668 ft²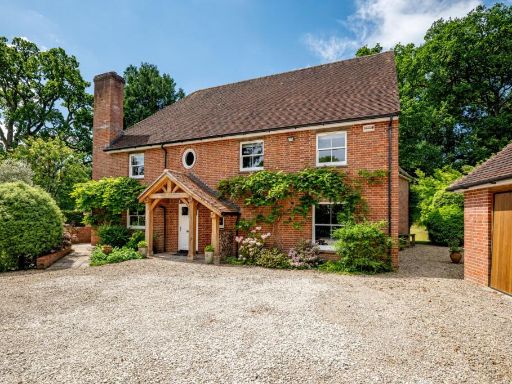 5 bedroom detached house for sale in Southampton Road, Alderbury, Salisbury, Wiltshire, SP5 — £1,250,000 • 5 bed • 4 bath • 3541 ft²
5 bedroom detached house for sale in Southampton Road, Alderbury, Salisbury, Wiltshire, SP5 — £1,250,000 • 5 bed • 4 bath • 3541 ft²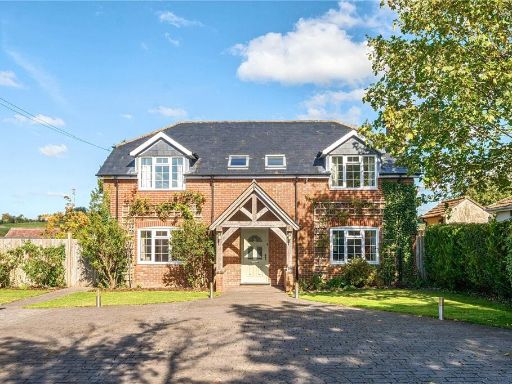 4 bedroom detached house for sale in East Gomeldon Road, Gomeldon, Salisbury, Wiltshire, SP4 — £850,000 • 4 bed • 2 bath • 2252 ft²
4 bedroom detached house for sale in East Gomeldon Road, Gomeldon, Salisbury, Wiltshire, SP4 — £850,000 • 4 bed • 2 bath • 2252 ft²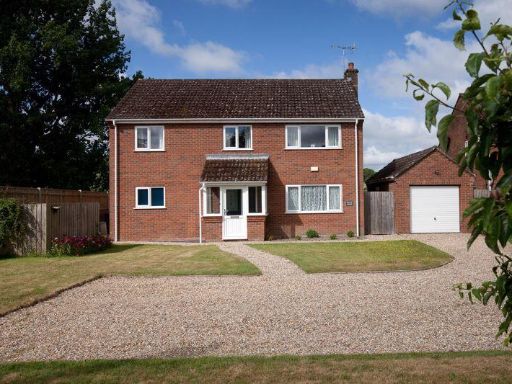 4 bedroom detached house for sale in South Newton , SP2 — £625,000 • 4 bed • 2 bath • 1521 ft²
4 bedroom detached house for sale in South Newton , SP2 — £625,000 • 4 bed • 2 bath • 1521 ft²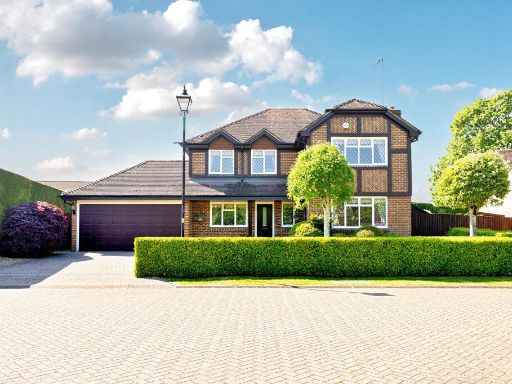 4 bedroom detached house for sale in Oak Ash Green, Wilton, SP2 — £800,000 • 4 bed • 1 bath • 1518 ft²
4 bedroom detached house for sale in Oak Ash Green, Wilton, SP2 — £800,000 • 4 bed • 1 bath • 1518 ft²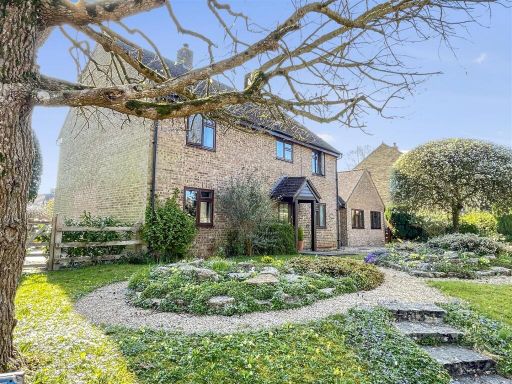 4 bedroom detached house for sale in St. Marys Close, Wylye, BA12 — £700,000 • 4 bed • 2 bath • 1896 ft²
4 bedroom detached house for sale in St. Marys Close, Wylye, BA12 — £700,000 • 4 bed • 2 bath • 1896 ft²