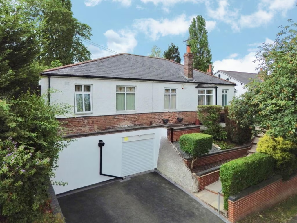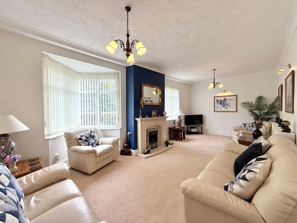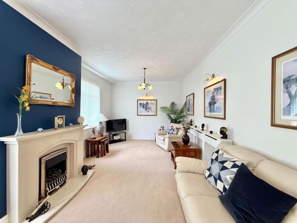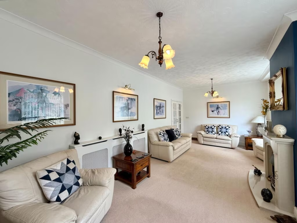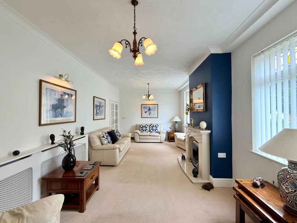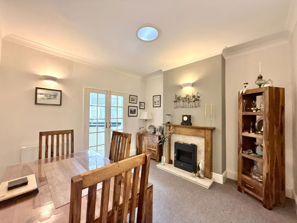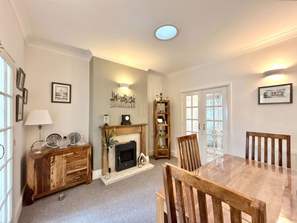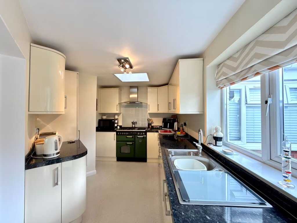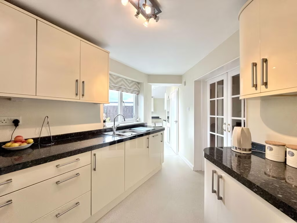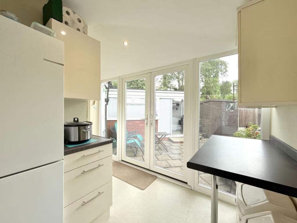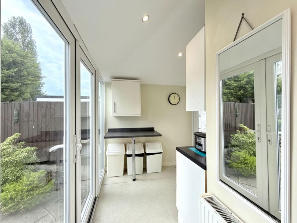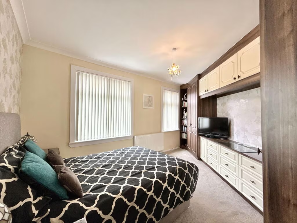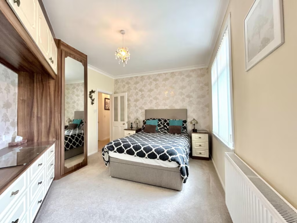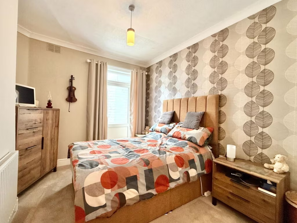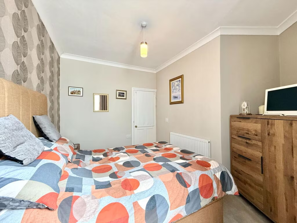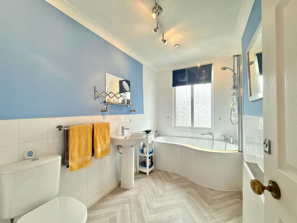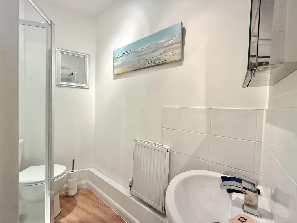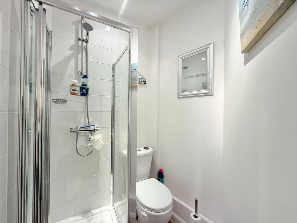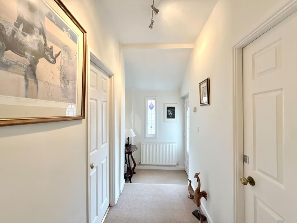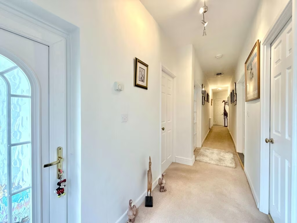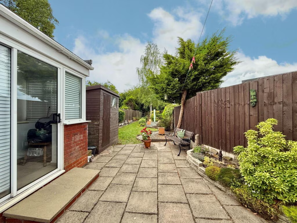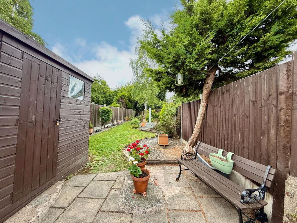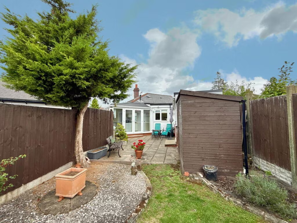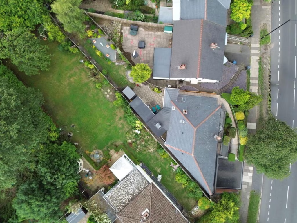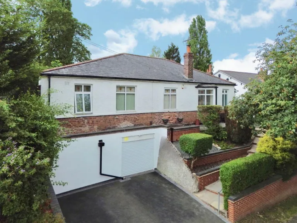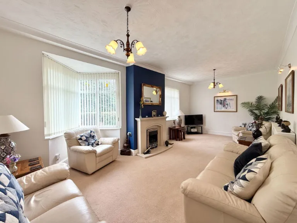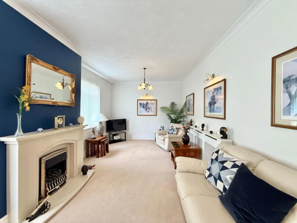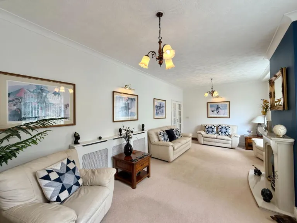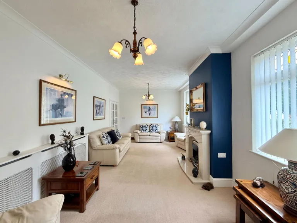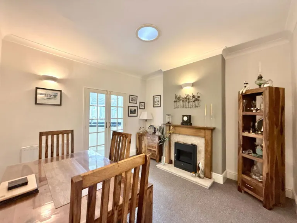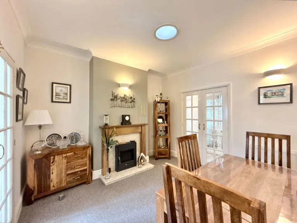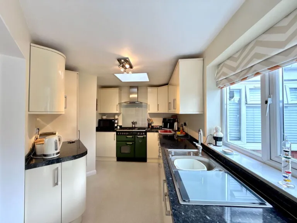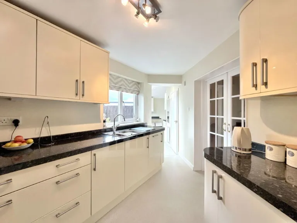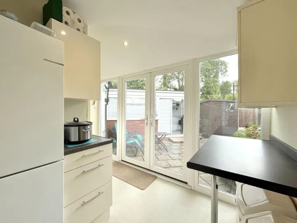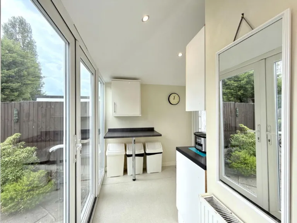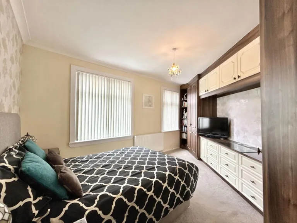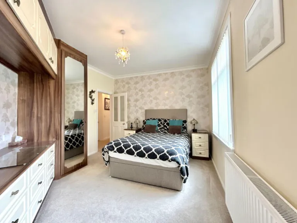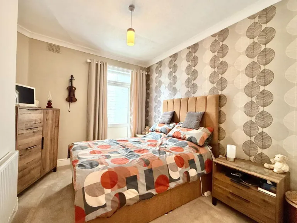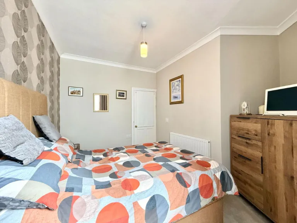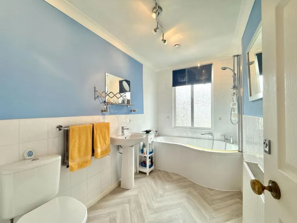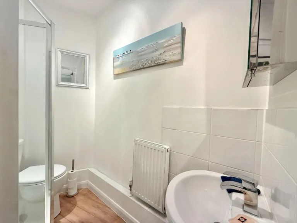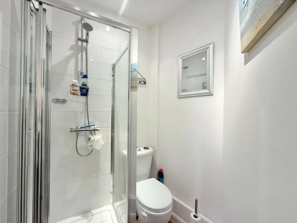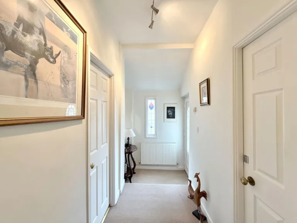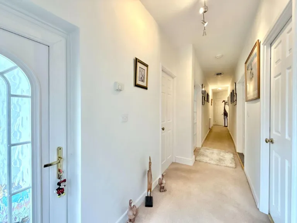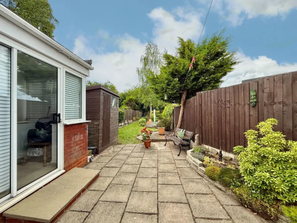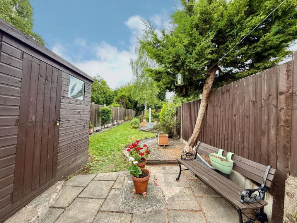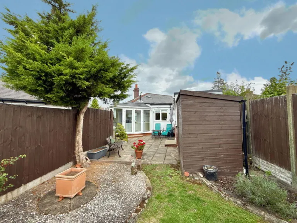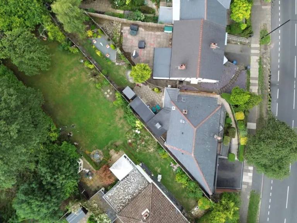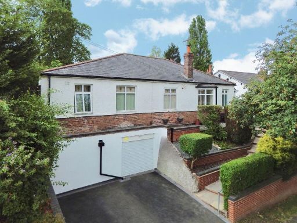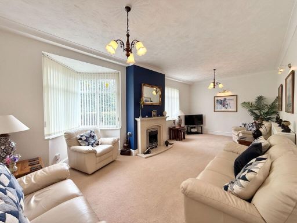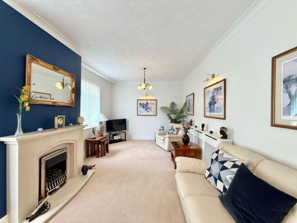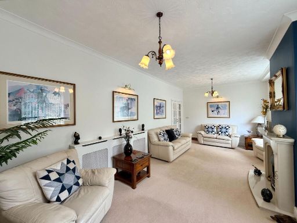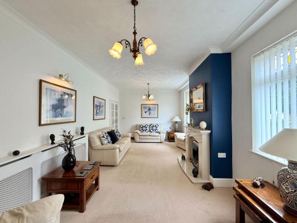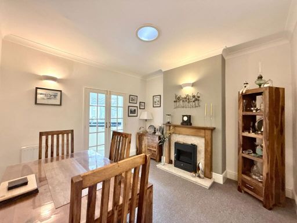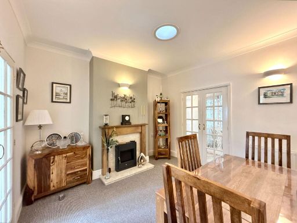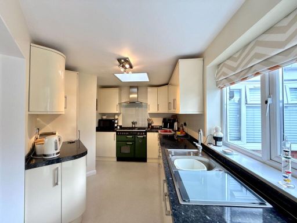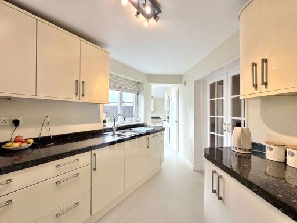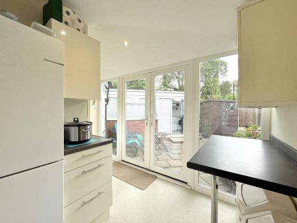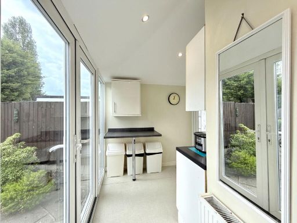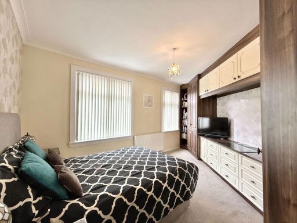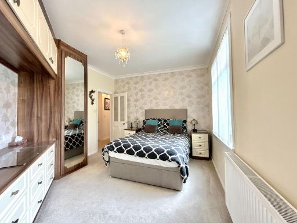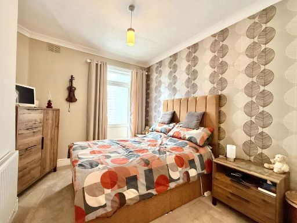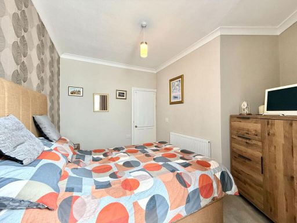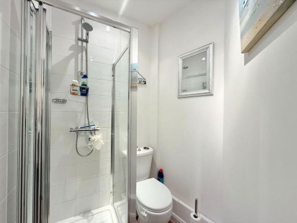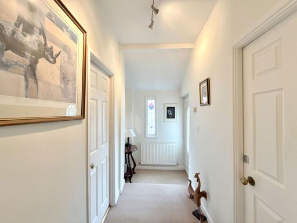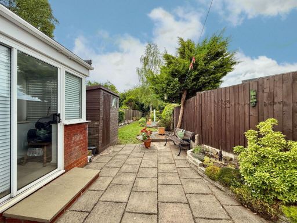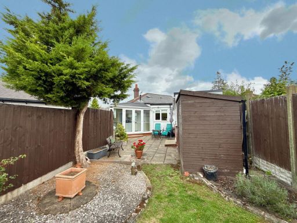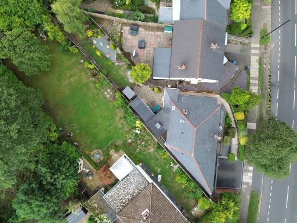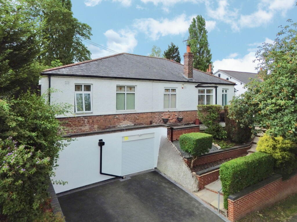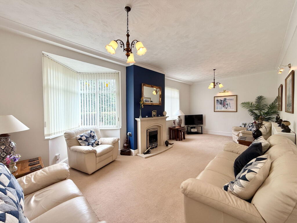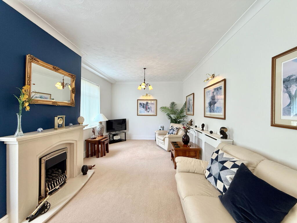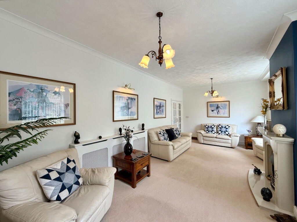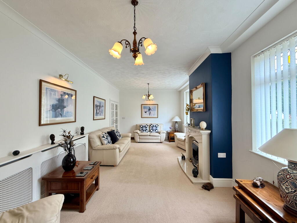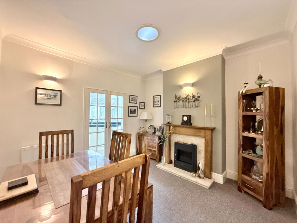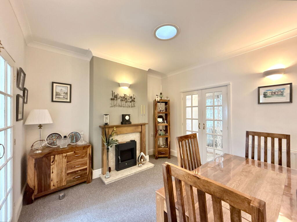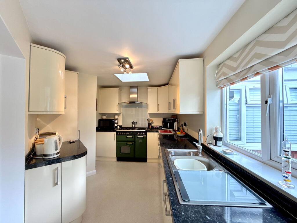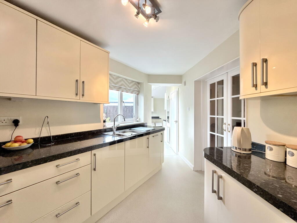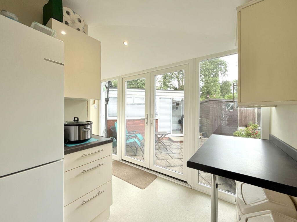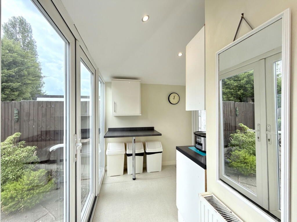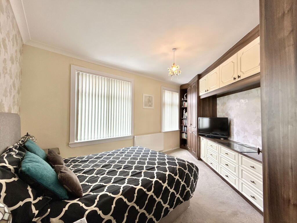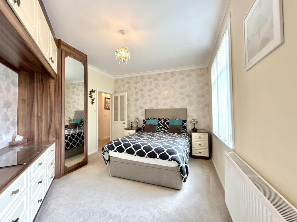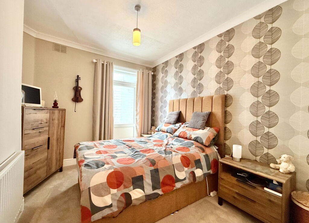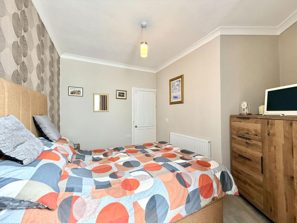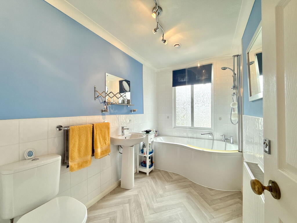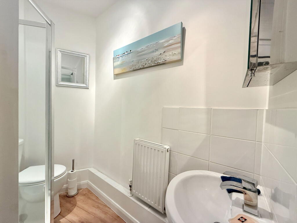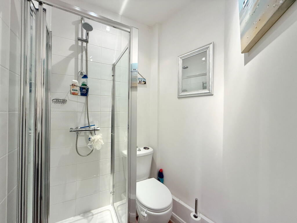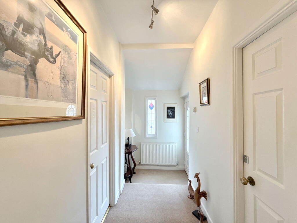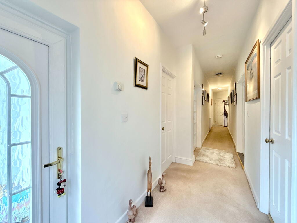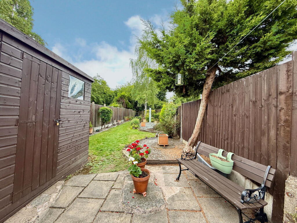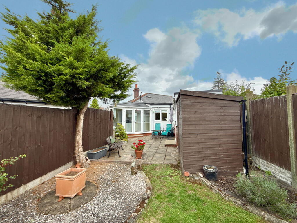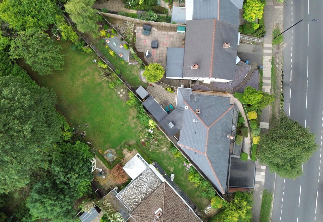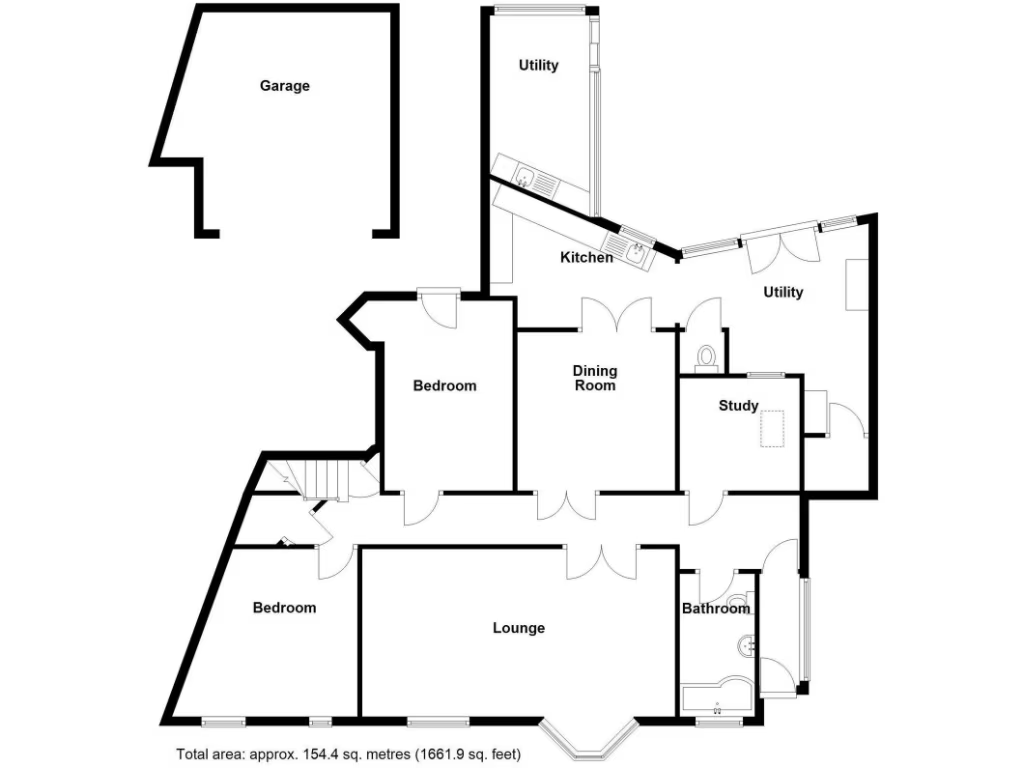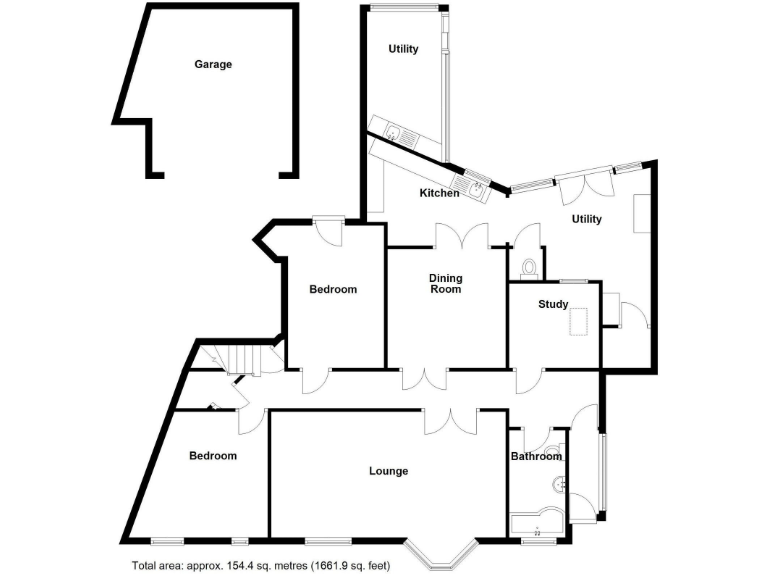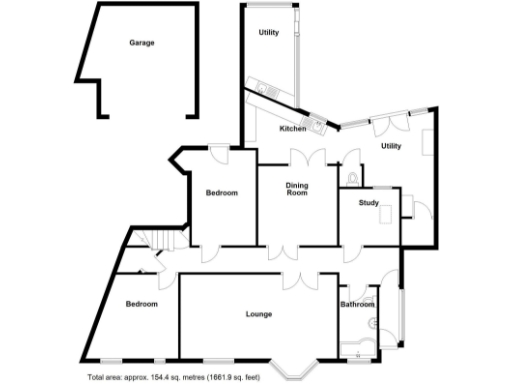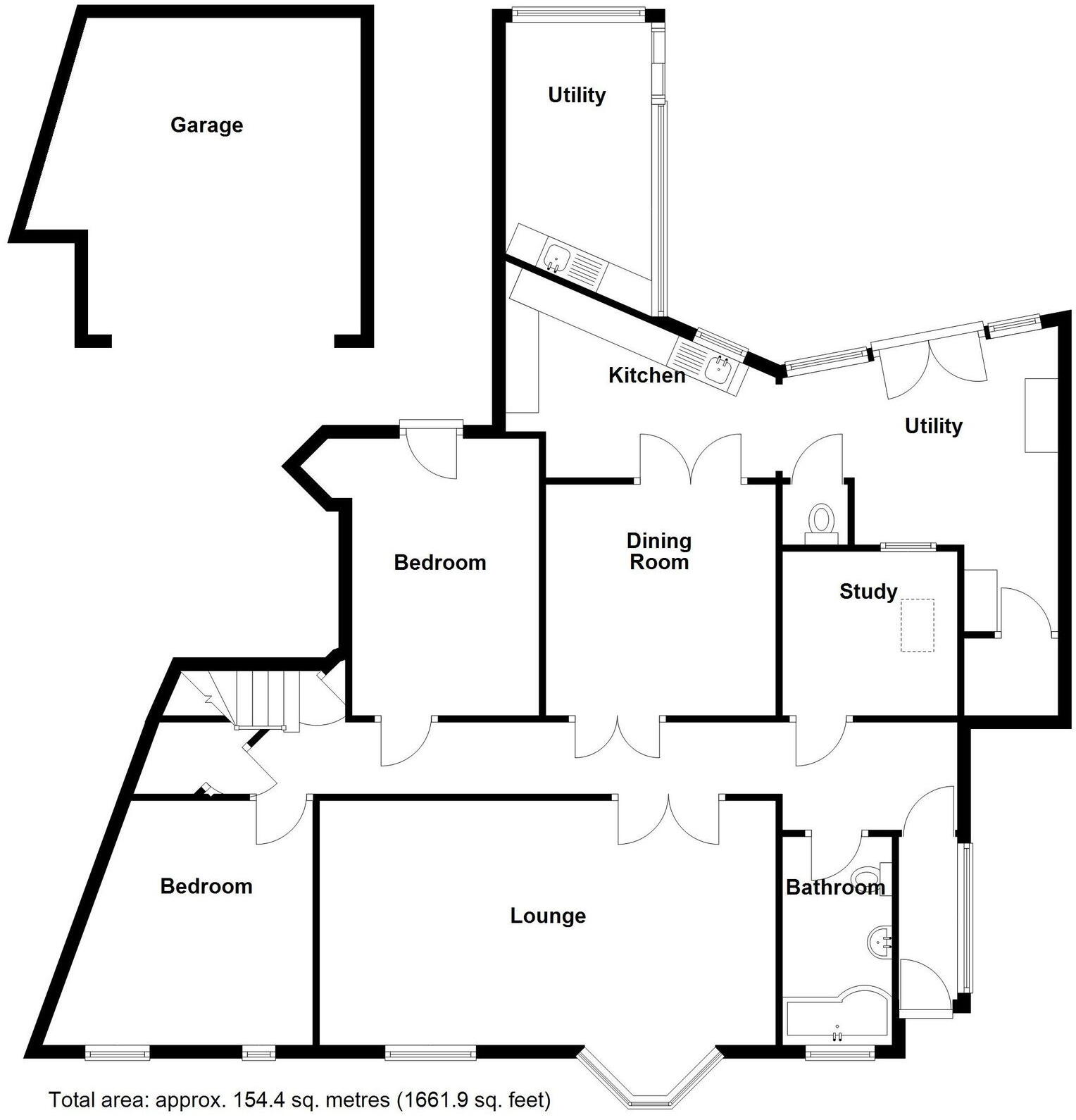Summary - 34 COLE BANK ROAD HALL GREEN BIRMINGHAM B28 8EY
3 bed 2 bath Detached Bungalow
Well‑presented 3‑bed bungalow with large garden, garage and extended kitchen..
Extended, refitted breakfast kitchen with Velux and French doors to garden
South/westerly rear garden with lawn, patio and mature planting
Very large lounge plus separate dining room — spacious family living
Integral garage with electric roller shutter and internal stairlift access
Driveway parking; elevated frontage with planted borders
Two modern bathrooms (family bathroom and shower room) and utility room
Built mid‑20th century of solid brick — likely no cavity wall insulation
Freehold, no flood risk; measurements and services should be independently verified
This extended, detached three-bedroom bungalow sits in an elevated position on Cole Bank Road and is presented to a high standard throughout. The layout works well for family living: a very large lounge and separate dining room lead to an extended, recently refitted breakfast kitchen with a bright breakfast area and French doors to the garden. Two shower/bathrooms and a dedicated utility room add practical convenience.
Outdoor space and parking are strong selling points — a south/westerly rear garden provides good afternoon sun, while a block-edged driveway and integral garage with electric roller shutter offer secure parking and storage. The garage also has internal access via a staircase and fitted stairlift to the main hallway, useful for mobility needs or family storage.
Built in the mid-20th century from solid brick, the property is well presented but buyers should note the assumed lack of cavity wall insulation. Services, measurements and any fixtures should be independently verified. Council tax is in an affordable band and there is no recorded flood risk. The bungalow’s size (approx. 1,661 sq ft) and flexible single‑level accommodation will suit families wanting spacious, low‑maintenance living in a suburban setting.
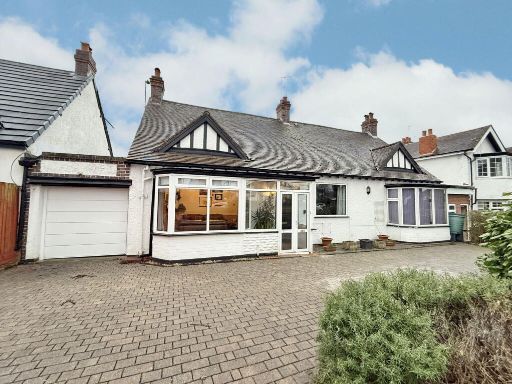 4 bedroom detached house for sale in Robin Hood Lane, Hall Green, B28 — £425,000 • 4 bed • 2 bath • 1666 ft²
4 bedroom detached house for sale in Robin Hood Lane, Hall Green, B28 — £425,000 • 4 bed • 2 bath • 1666 ft²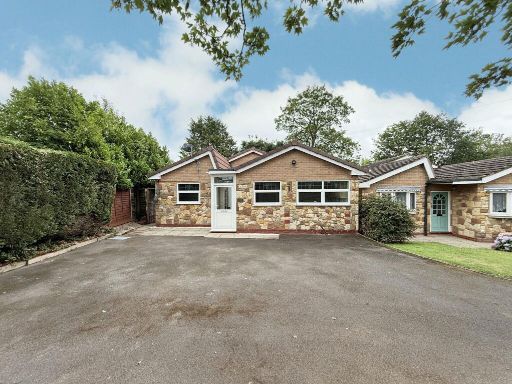 2 bedroom detached bungalow for sale in Woodvale Drive, Hall Green, B28 — £360,000 • 2 bed • 2 bath • 846 ft²
2 bedroom detached bungalow for sale in Woodvale Drive, Hall Green, B28 — £360,000 • 2 bed • 2 bath • 846 ft²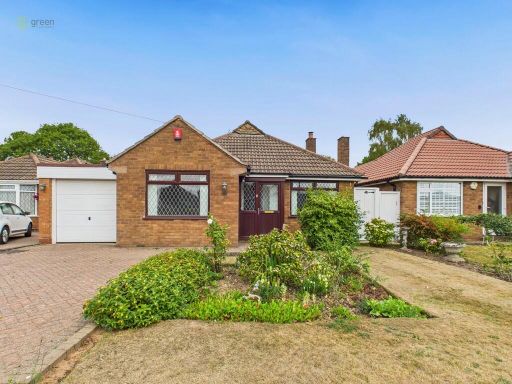 2 bedroom detached bungalow for sale in Whitehouse Crescent, Sutton Coldfield, B75 — £405,000 • 2 bed • 1 bath • 990 ft²
2 bedroom detached bungalow for sale in Whitehouse Crescent, Sutton Coldfield, B75 — £405,000 • 2 bed • 1 bath • 990 ft²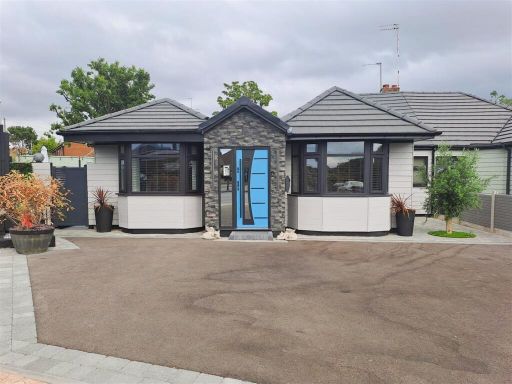 4 bedroom semi-detached bungalow for sale in Lilleshall Road, Sheldon, Birmingham, B26 — £399,950 • 4 bed • 2 bath • 1191 ft²
4 bedroom semi-detached bungalow for sale in Lilleshall Road, Sheldon, Birmingham, B26 — £399,950 • 4 bed • 2 bath • 1191 ft²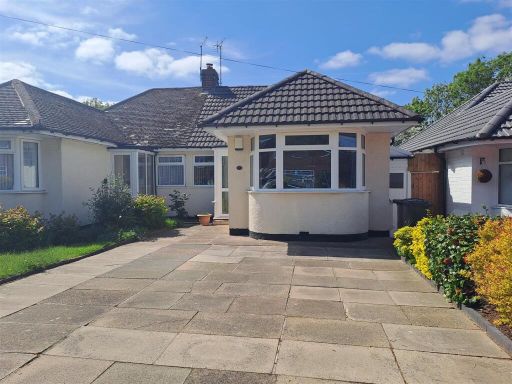 3 bedroom semi-detached bungalow for sale in Wichnor Road, Solihull, B92 — £280,000 • 3 bed • 1 bath • 788 ft²
3 bedroom semi-detached bungalow for sale in Wichnor Road, Solihull, B92 — £280,000 • 3 bed • 1 bath • 788 ft²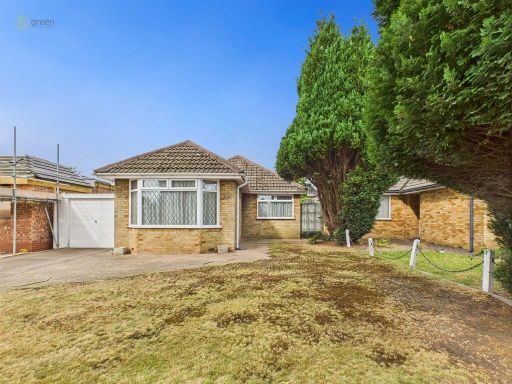 2 bedroom detached bungalow for sale in Ashfurlong Crescent, Sutton Coldfield, B75 — £400,000 • 2 bed • 1 bath • 690 ft²
2 bedroom detached bungalow for sale in Ashfurlong Crescent, Sutton Coldfield, B75 — £400,000 • 2 bed • 1 bath • 690 ft²