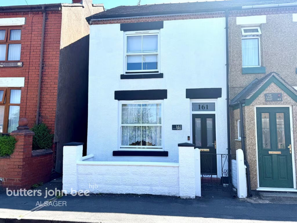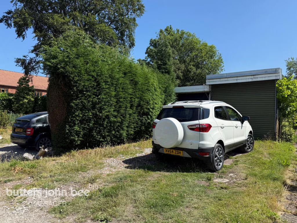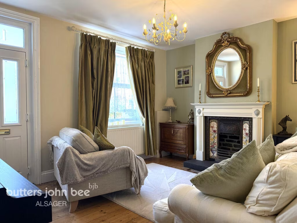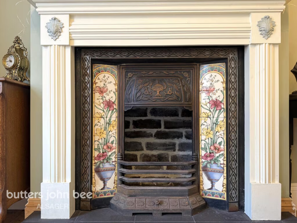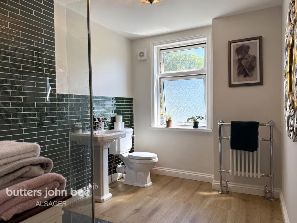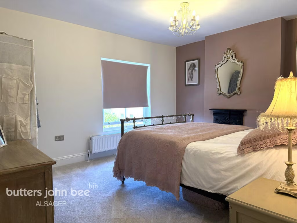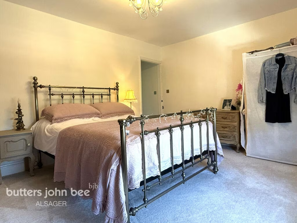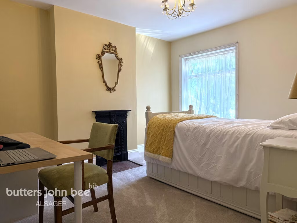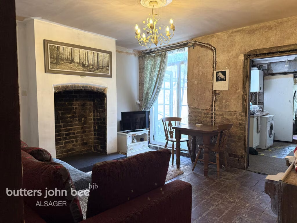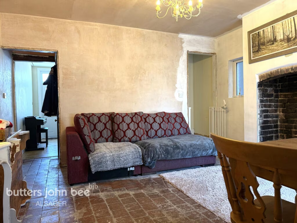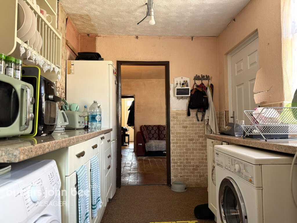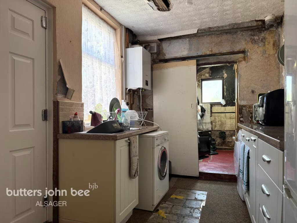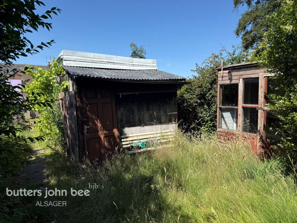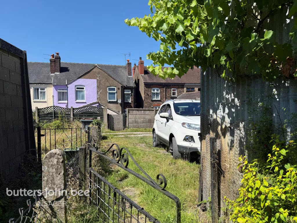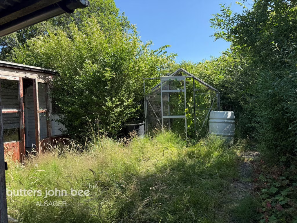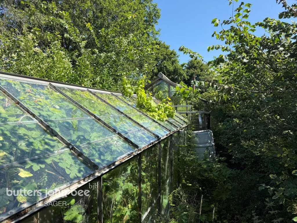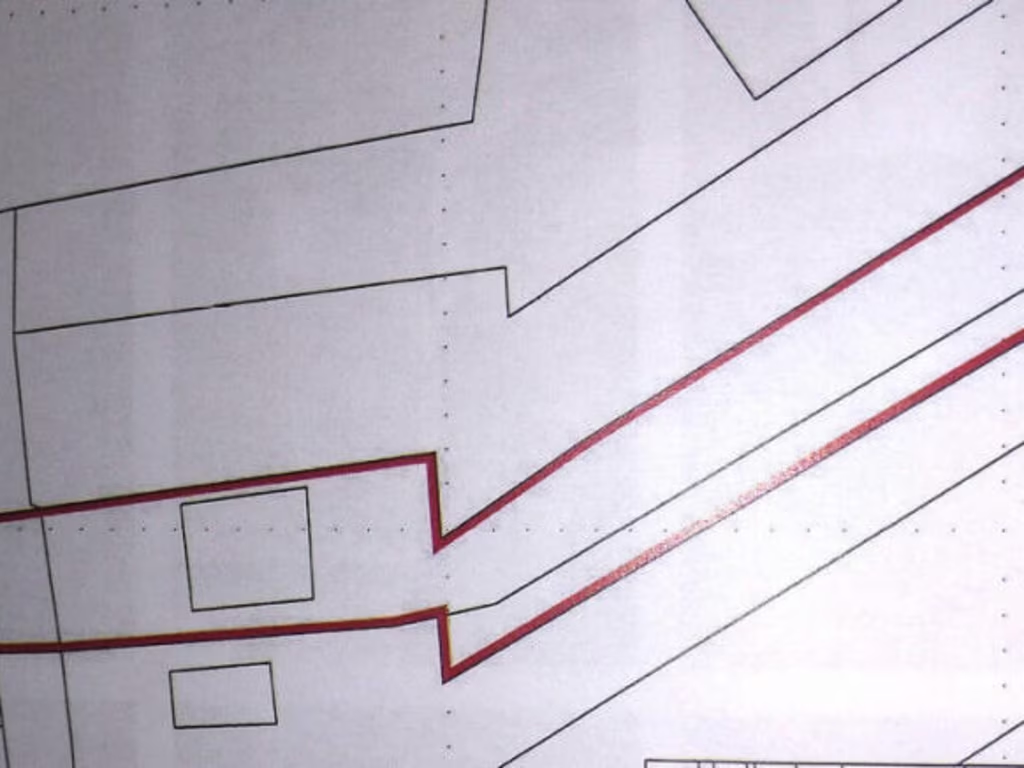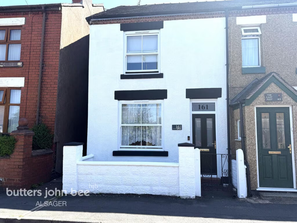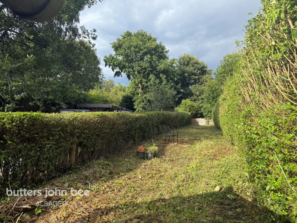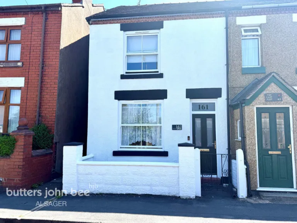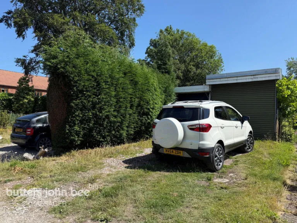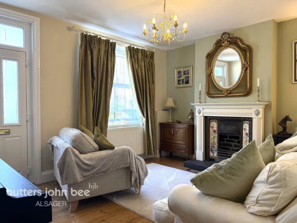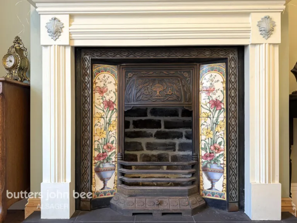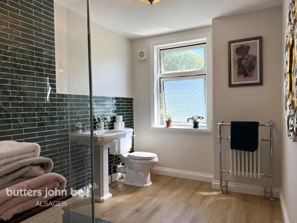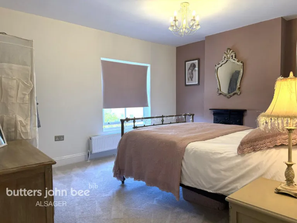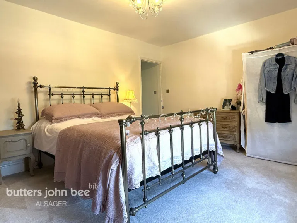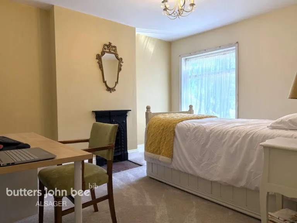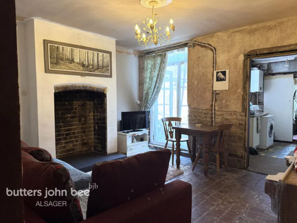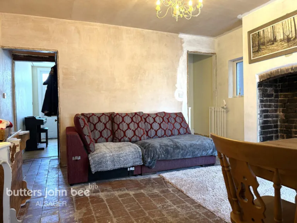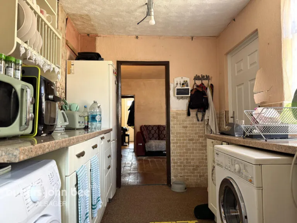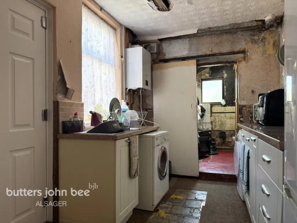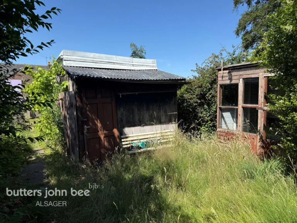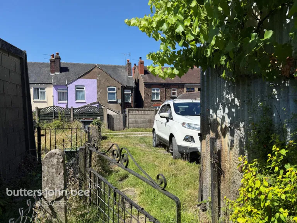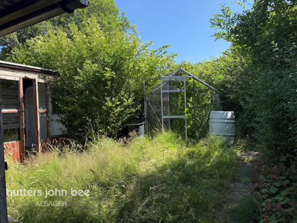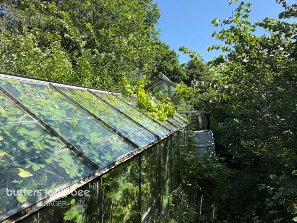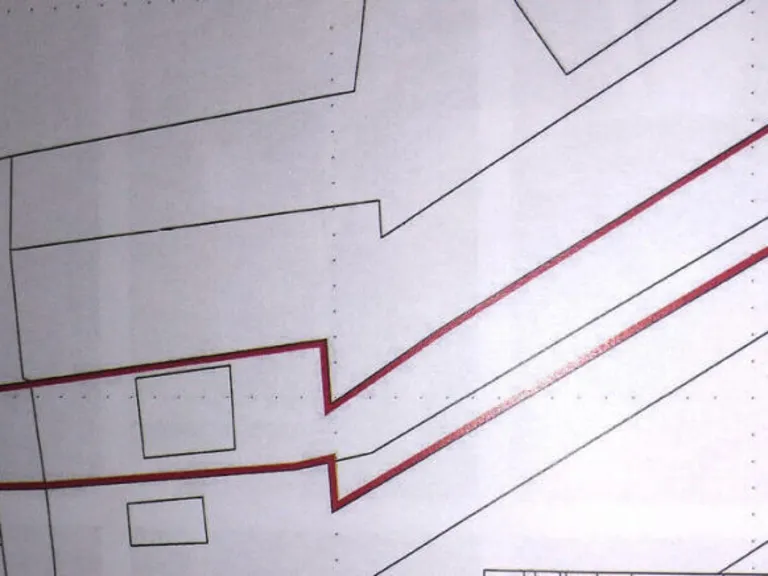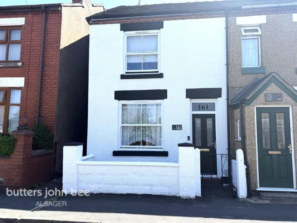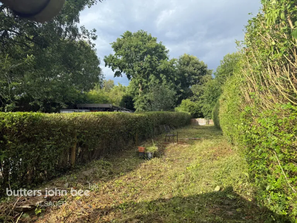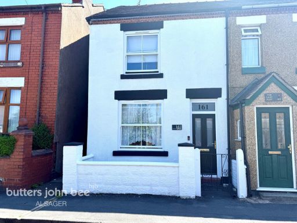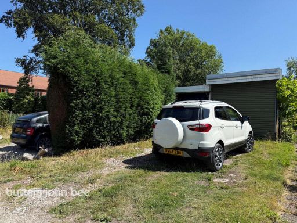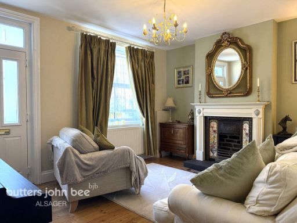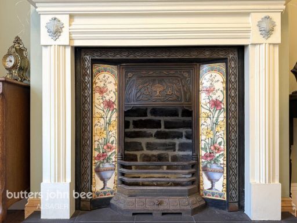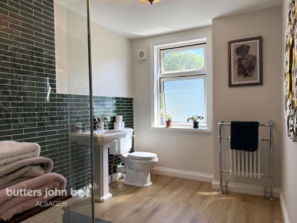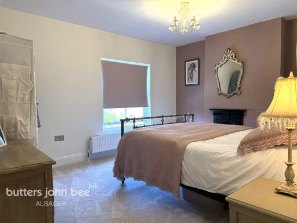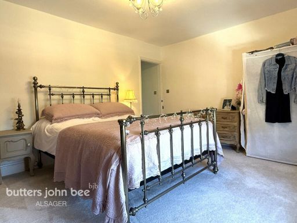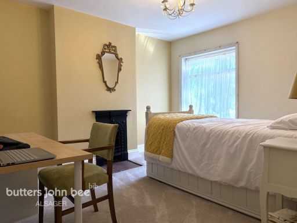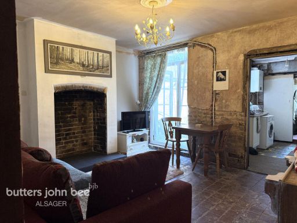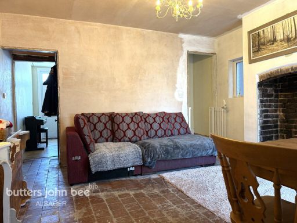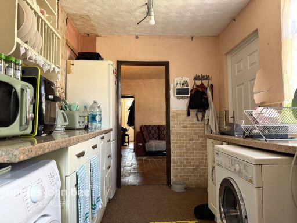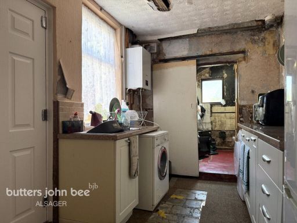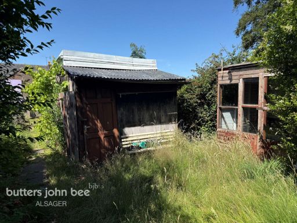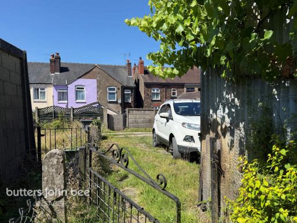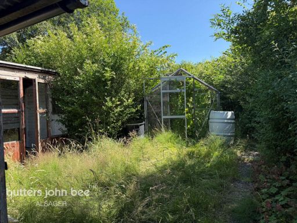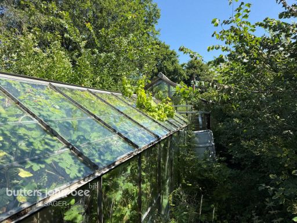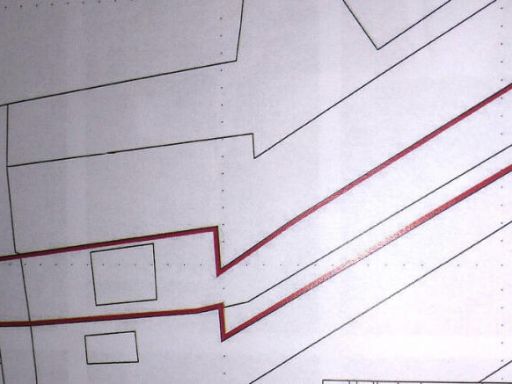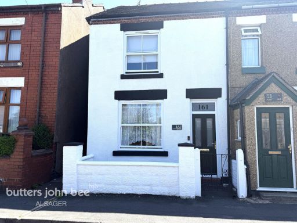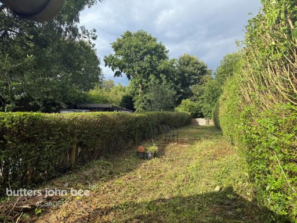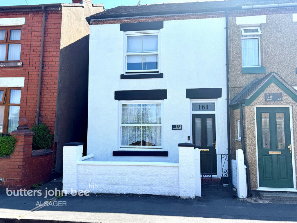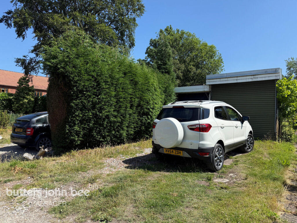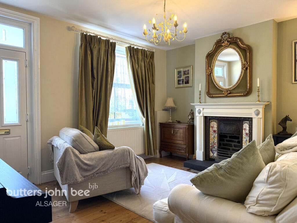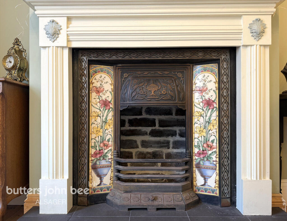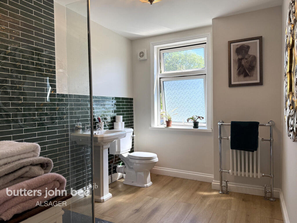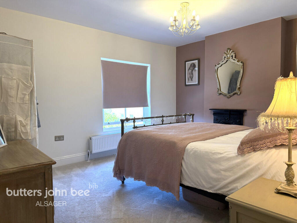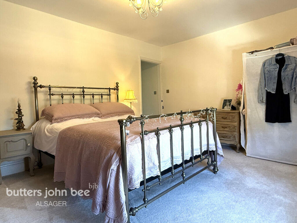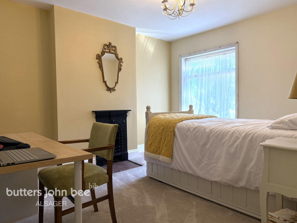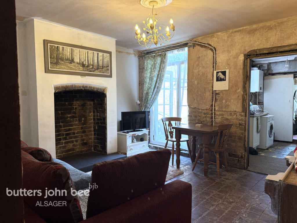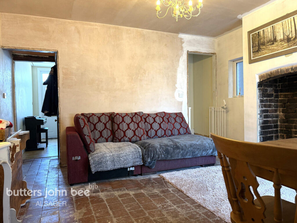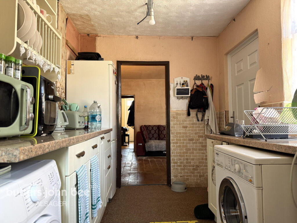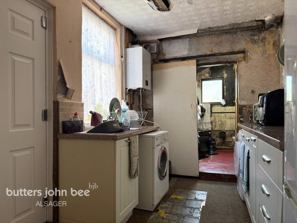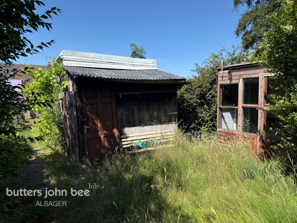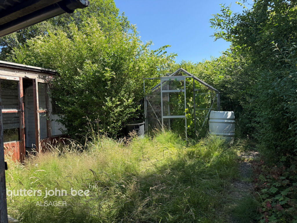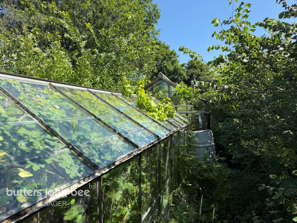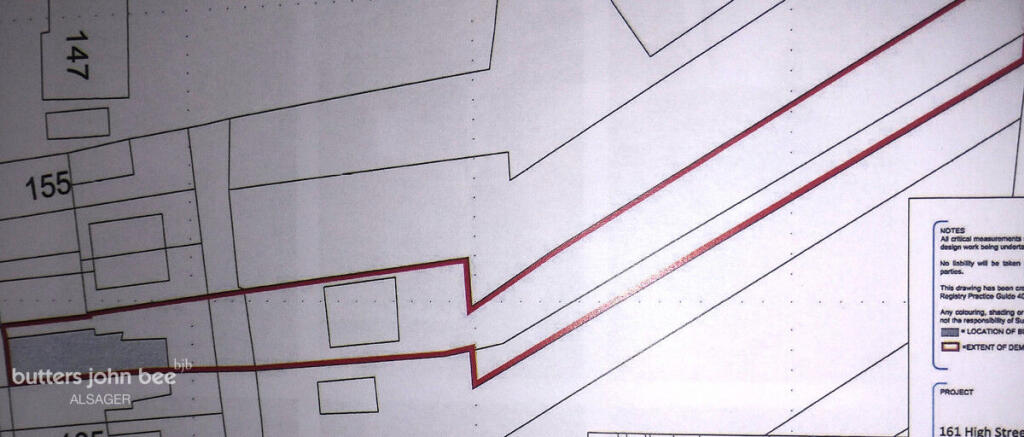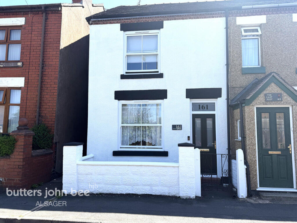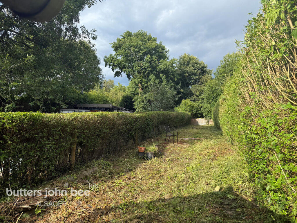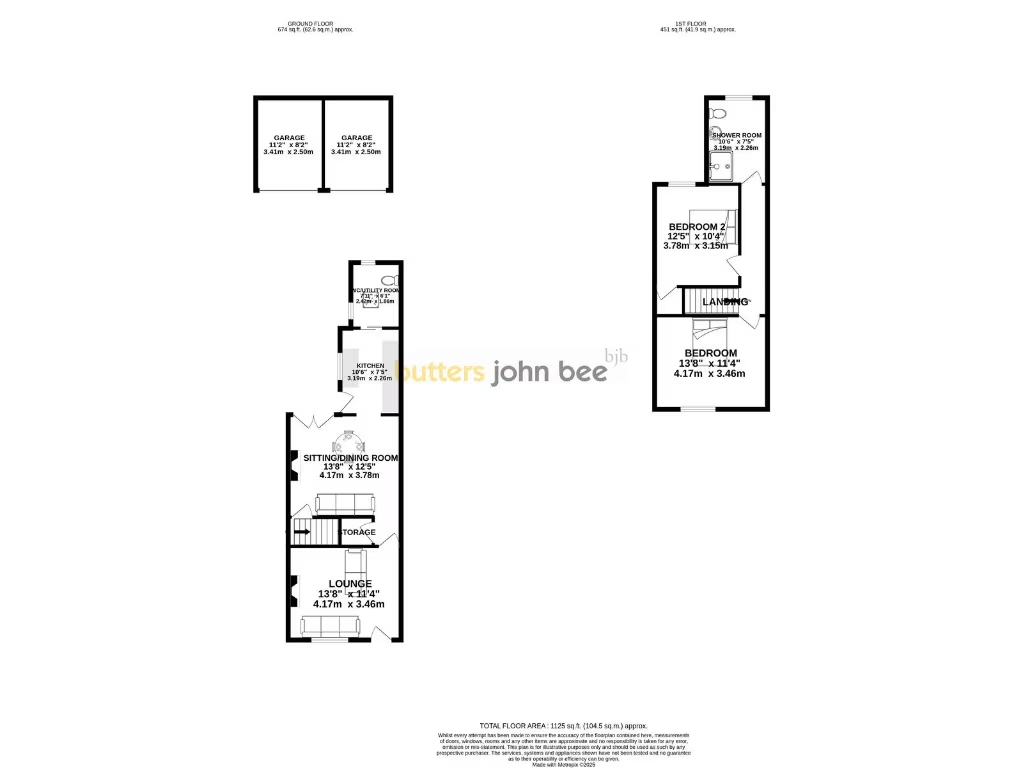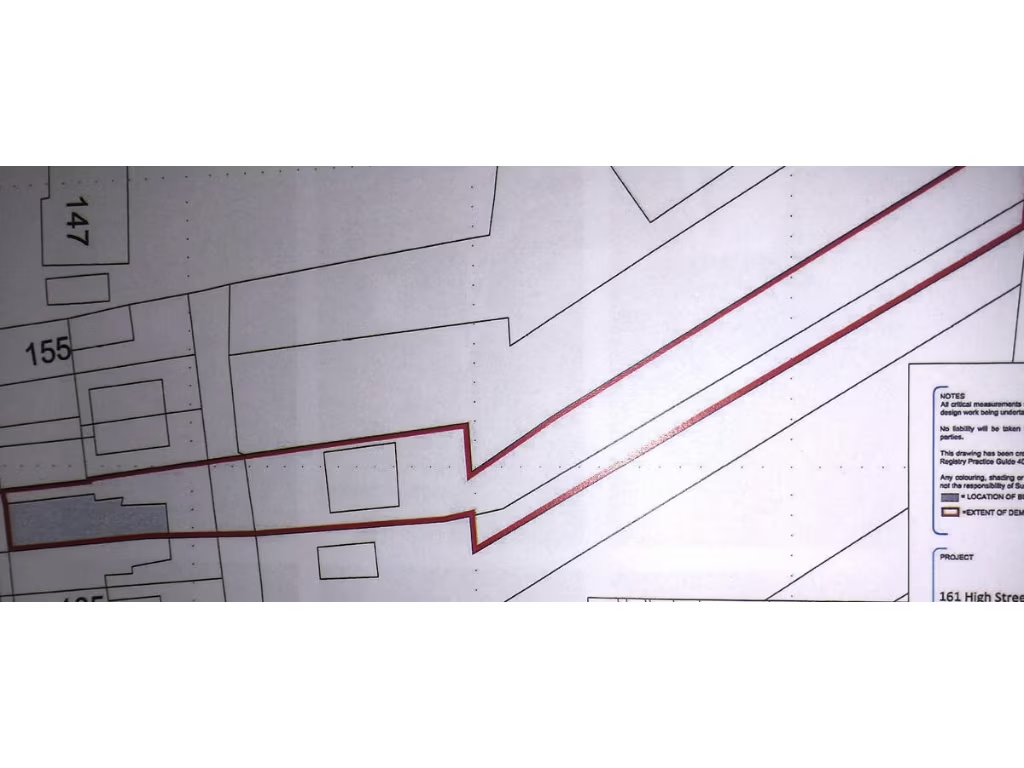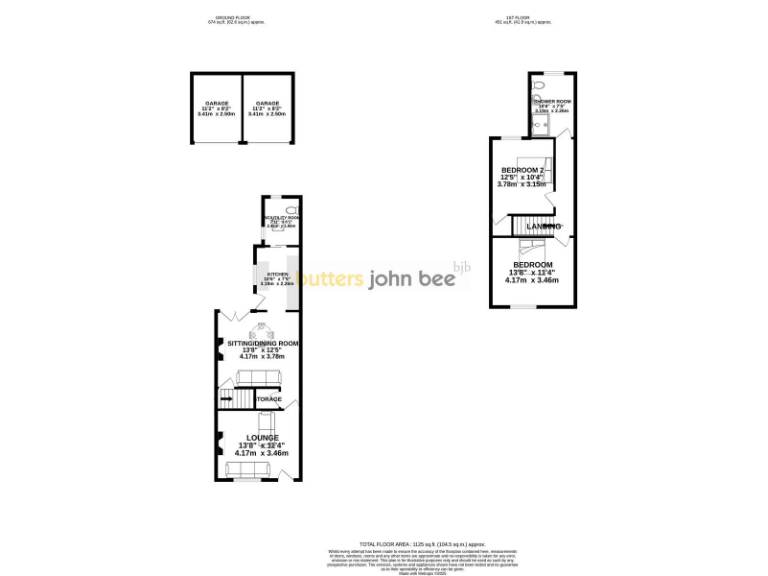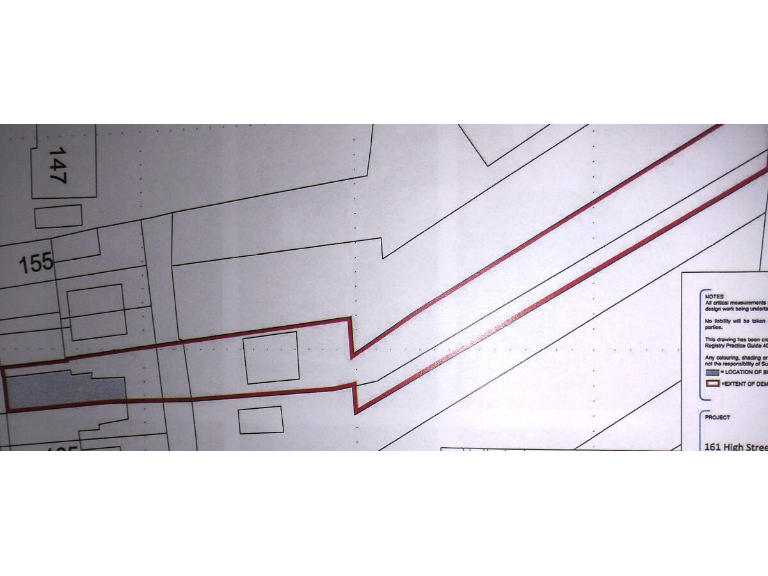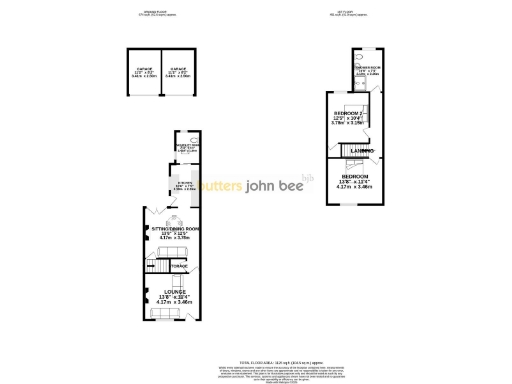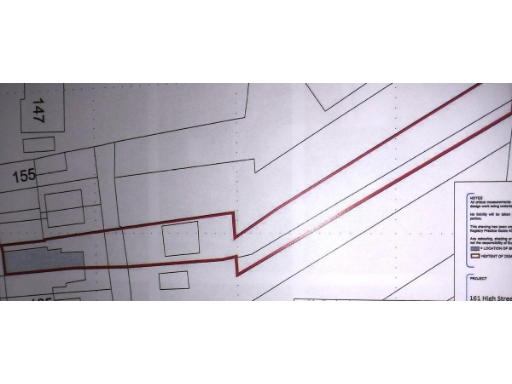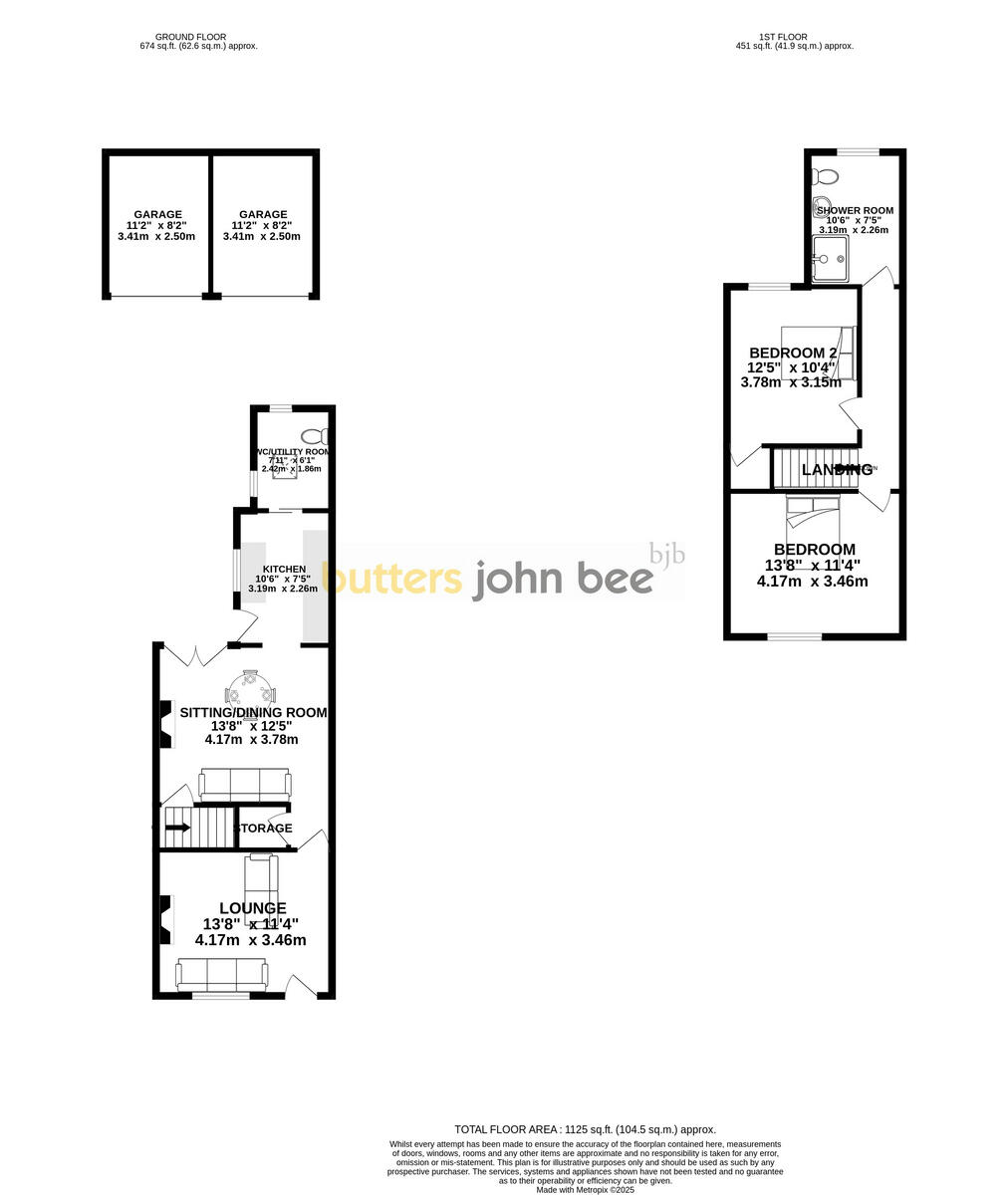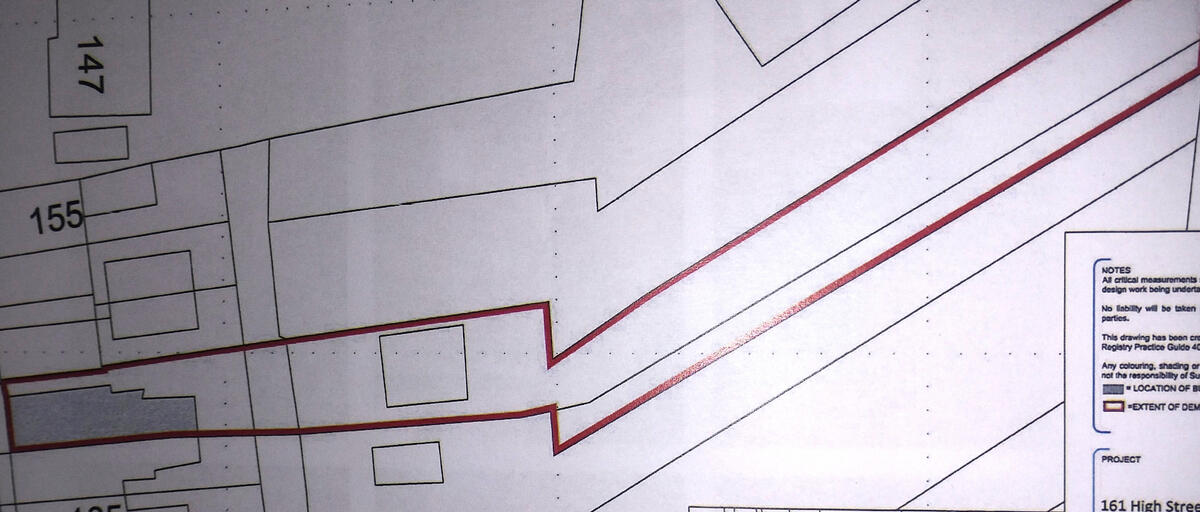Summary - 161, HIGH STREET ST7 8BA
2 bed 1 bath End of Terrace
Period character with renovation potential and two garages close to local schools.
0.3-acre plot with extensive outdoor space
Set on a generous 0.3-acre plot in the village of Alsagers Bank, this part-renovated Victorian end-terrace blends period character with clear scope for improvement. High ceilings, original brickwork and a contemporary first-floor shower room are already in place, while living spaces feel bright and spacious. Two garages and driveway parking for multiple cars add rare practical value for a village home.
Several rooms are unfinished — notably the kitchen and dining room — so the property is best suited to buyers happy to complete renovation works or to develop further (subject to planning permission). The house was reconfigured from three bedrooms to two, offering larger principal rooms and potential to alter layout again if required. Note that external areas need maintenance and at least one garage and garden are currently overgrown.
Practical considerations are straightforward: mains gas central heating with boiler and radiators, older double glazing installed pre-2002, and solid brick walls likely to require added insulation. Broadband speeds are slow in the area despite excellent mobile signal. Council tax is very low, and the village location gives access to local schools, amenities and regular bus links.
This property suits a family or buyer seeking a project with substantial outside space — bring practical renovation plans and planning enquiries if you want to extend. The combination of large plot, garages and period charm provides strong long-term potential once finishing works are completed.
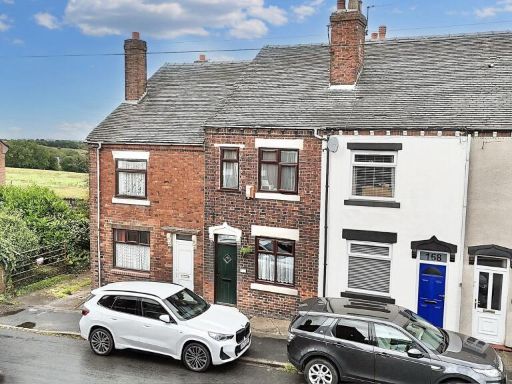 2 bedroom terraced house for sale in High Street, Alsagers Bank, ST7 — £185,000 • 2 bed • 1 bath • 1163 ft²
2 bedroom terraced house for sale in High Street, Alsagers Bank, ST7 — £185,000 • 2 bed • 1 bath • 1163 ft²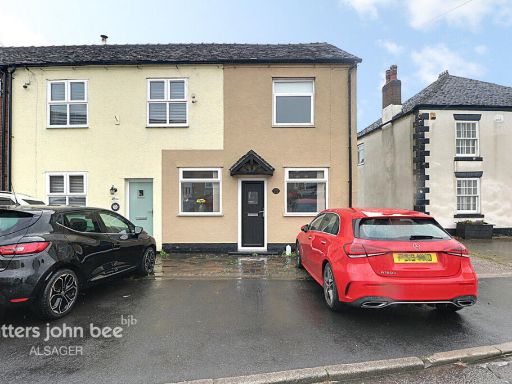 2 bedroom end of terrace house for sale in High Street, Alsagers Bank, ST7 — £160,000 • 2 bed • 1 bath • 996 ft²
2 bedroom end of terrace house for sale in High Street, Alsagers Bank, ST7 — £160,000 • 2 bed • 1 bath • 996 ft²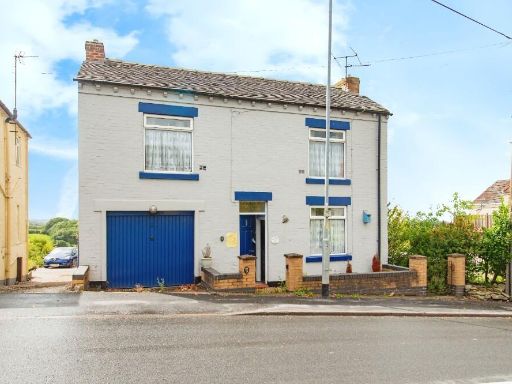 3 bedroom detached house for sale in High Street, ST7 — £190,000 • 3 bed • 1 bath • 1116 ft²
3 bedroom detached house for sale in High Street, ST7 — £190,000 • 3 bed • 1 bath • 1116 ft²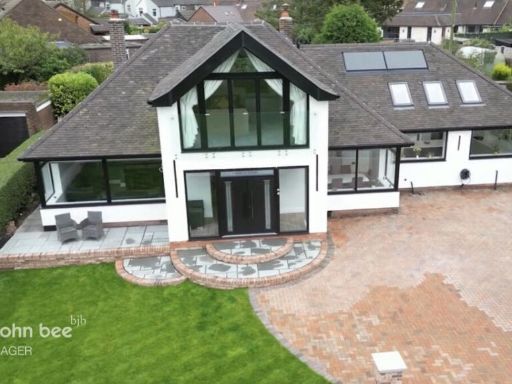 4 bedroom detached house for sale in Scot Hay Road, Alsagers Bank, ST7 — £700,000 • 4 bed • 1 bath • 2495 ft²
4 bedroom detached house for sale in Scot Hay Road, Alsagers Bank, ST7 — £700,000 • 4 bed • 1 bath • 2495 ft² 2 bedroom terraced house for sale in High Lane, Alsagers Bank, Stoke-On-Trent, ST7 — £140,000 • 2 bed • 1 bath • 842 ft²
2 bedroom terraced house for sale in High Lane, Alsagers Bank, Stoke-On-Trent, ST7 — £140,000 • 2 bed • 1 bath • 842 ft²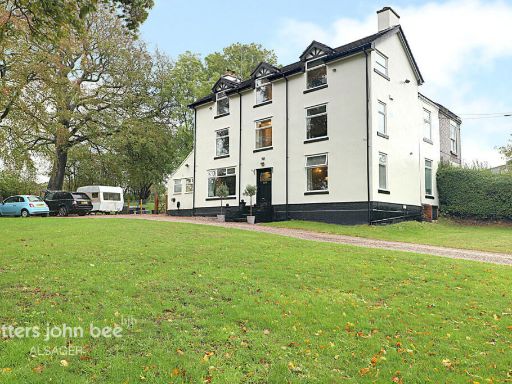 5 bedroom country house for sale in Liverpool Road East, Church Lawton, ST7 — £600,000 • 5 bed • 2 bath • 2765 ft²
5 bedroom country house for sale in Liverpool Road East, Church Lawton, ST7 — £600,000 • 5 bed • 2 bath • 2765 ft²