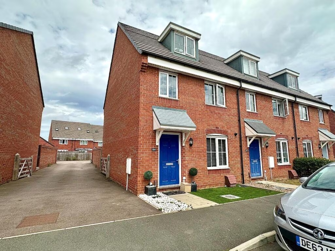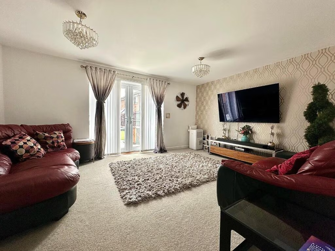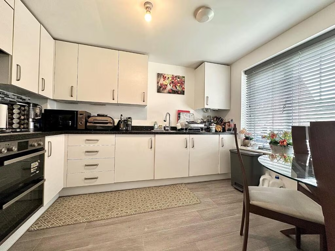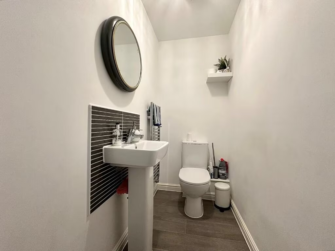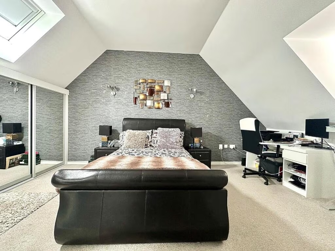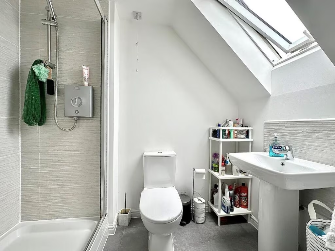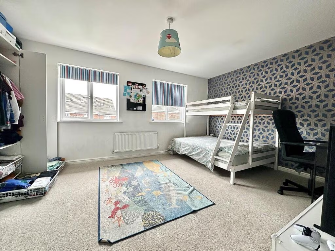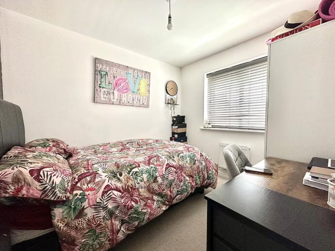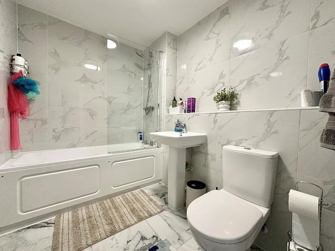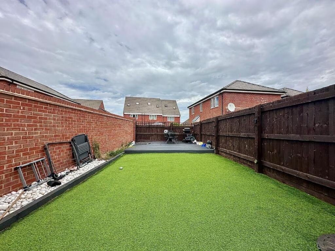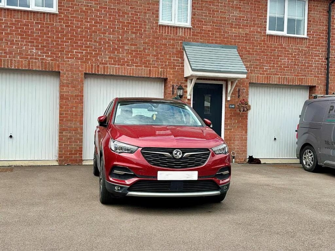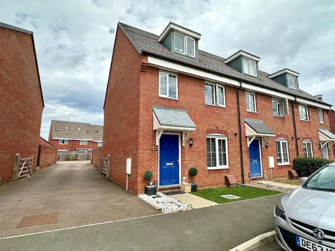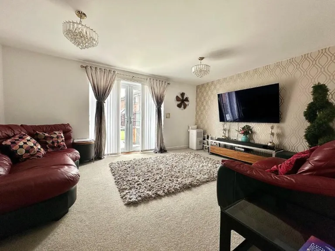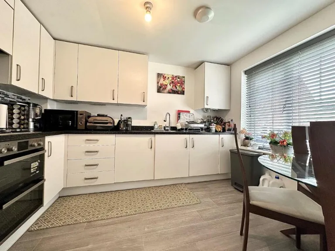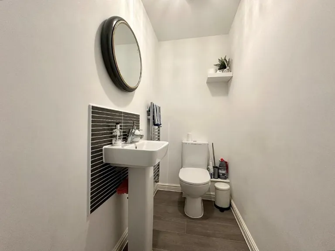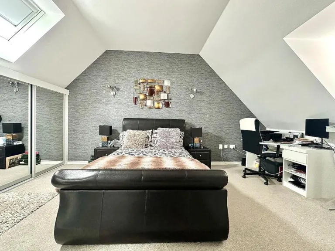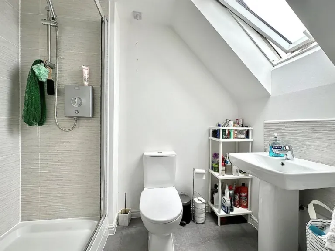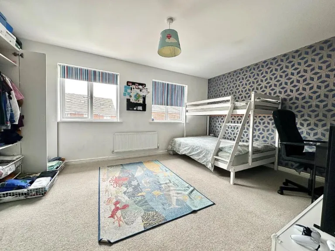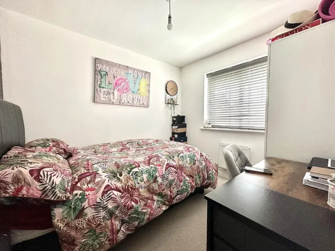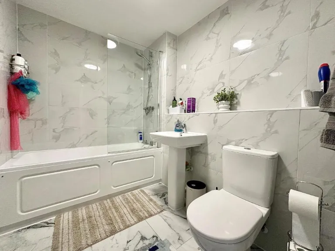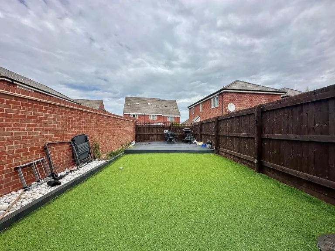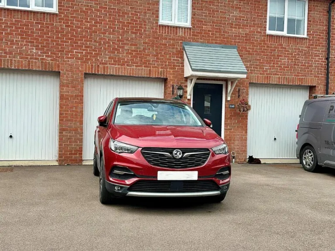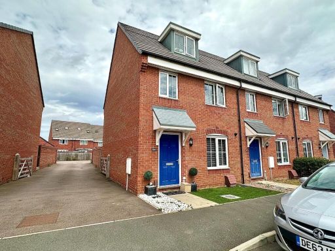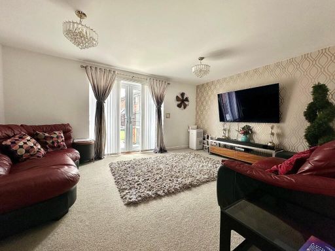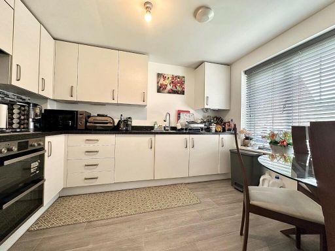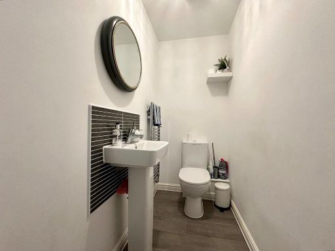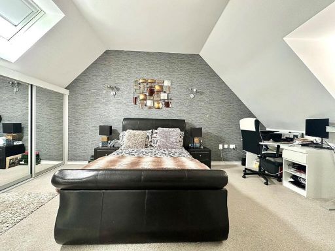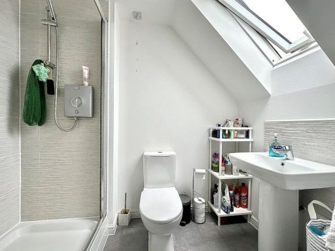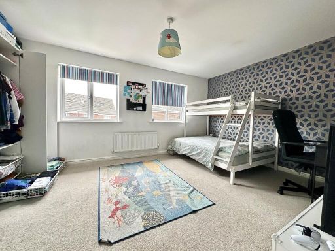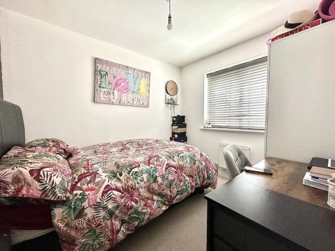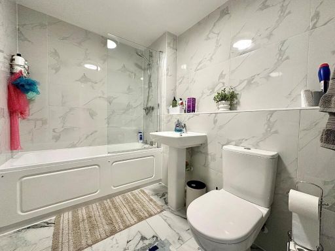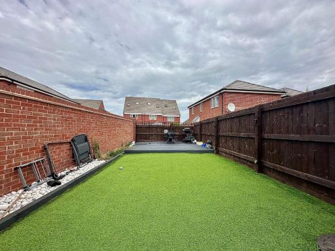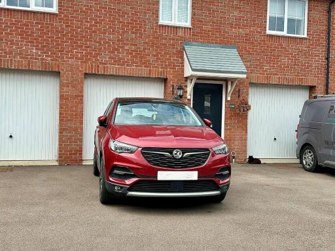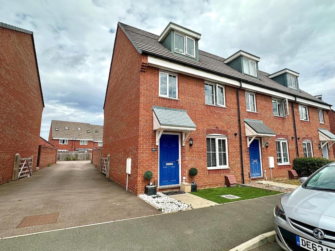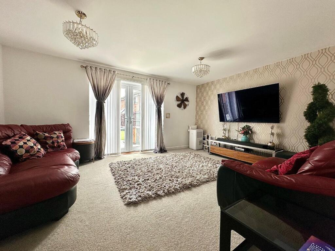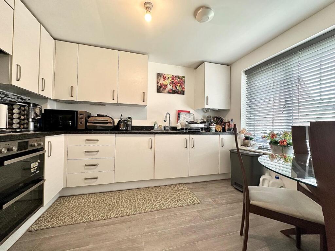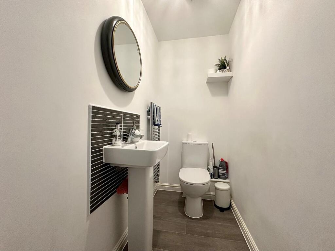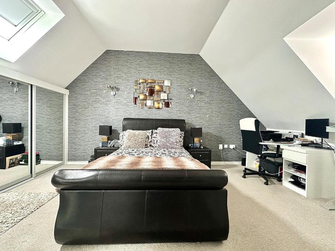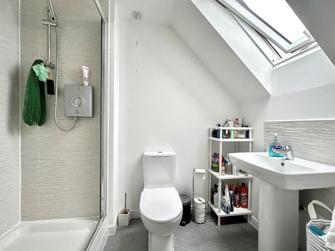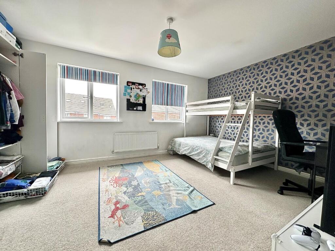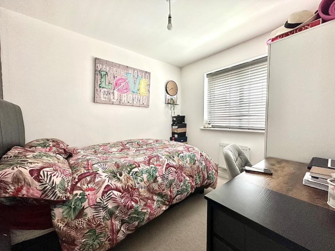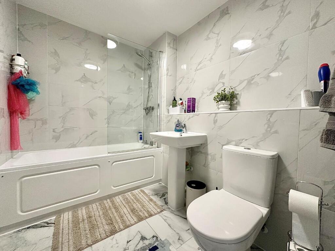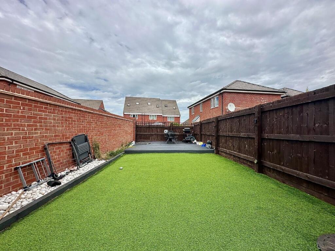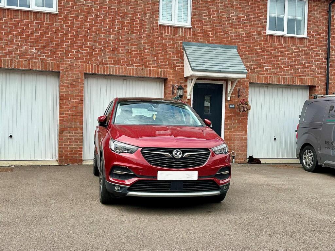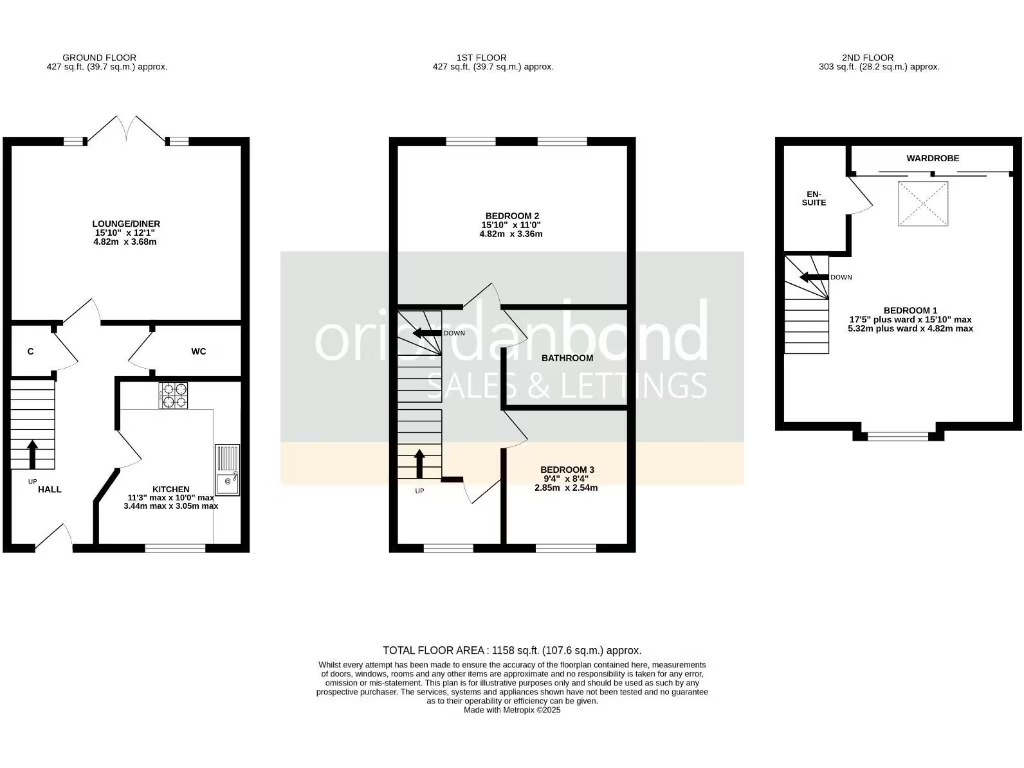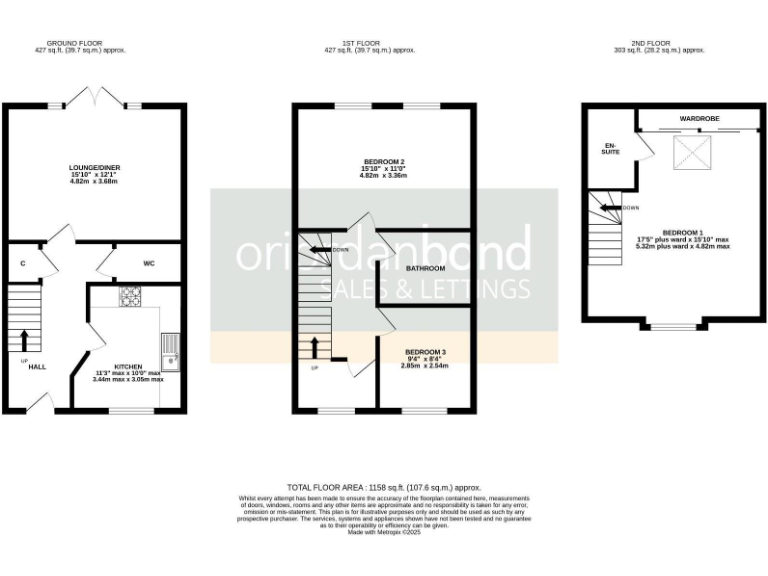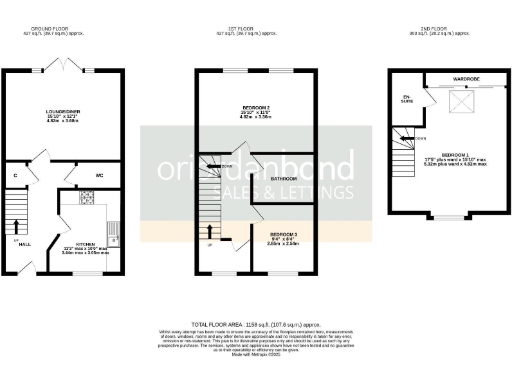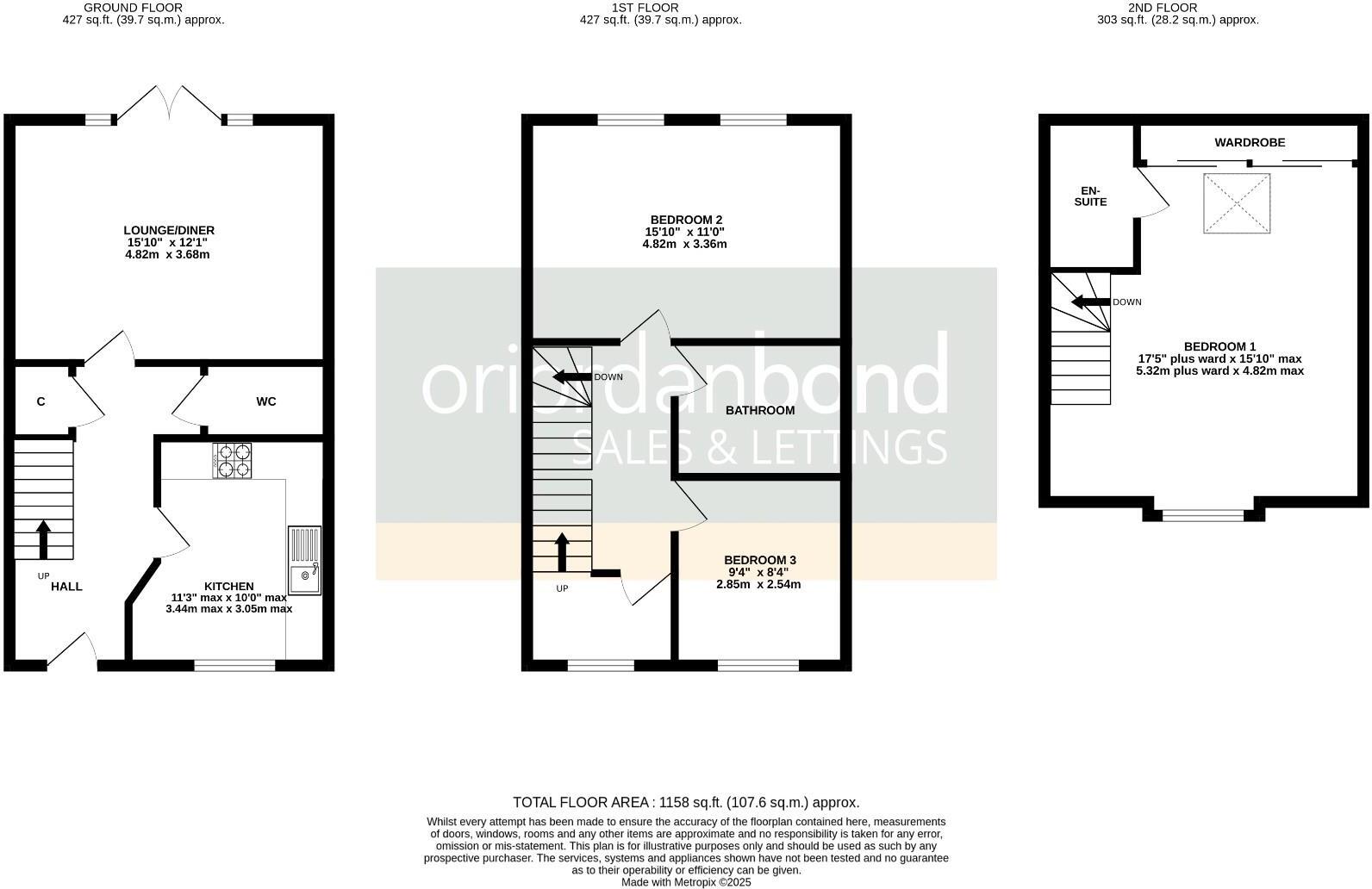- Three-storey end-terrace with 1,158 sq ft living space
- Principal bedroom with fitted wardrobes and en-suite shower
- Ground-floor open kitchen and sitting/dining room with patio doors
- Single garage plus an additional parking space to the rear
- Low-maintenance rear garden with patio and artificial lawn
- Freehold tenure; Council Tax Band D
- Service charge applies on the estate — check amount
- Small plot size; modern townhouse rather than period character
This modern three-bedroom end-terraced townhouse in Pineham Village offers flexible family living across three floors, with over 1,100 sq ft of accommodation. The top-floor principal bedroom includes fitted wardrobes and an en-suite, while the middle floor provides two further bedrooms and a family bathroom — a layout that suits growing families or professionals wanting separate work and sleep zones.
The ground floor has an integrated kitchen opening to a sitting/dining room with French patio doors leading to a low-maintenance rear garden and patio — easy to manage and practical for entertaining. A single garage with an additional parking space sits to the rear under a coach house, an advantage in this urban setting.
Practical features include gas central heating, mains services, good broadband speeds and excellent mobile signal. The property is freehold and sits in Council Tax Band D. Note: a service charge applies on the estate — confirm the level and frequency before committing.
Condition is described as well presented and largely move-in ready, with average-sized rooms and standard ceiling heights. The plot is small and the house is typical of modern townhouses, so buyers seeking large gardens or period character should be aware. Crime and deprivation indicators are average for the area.
