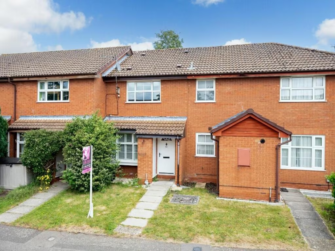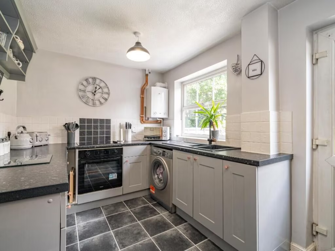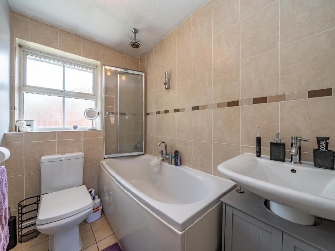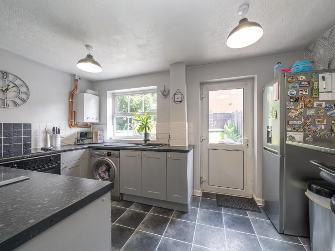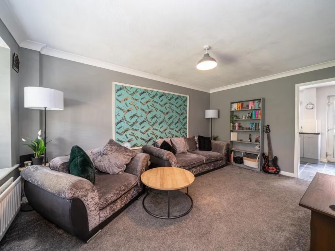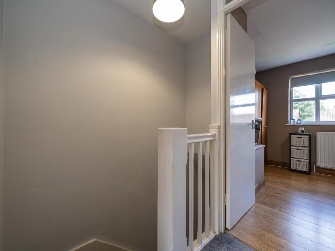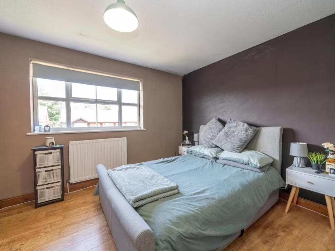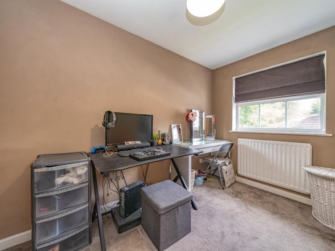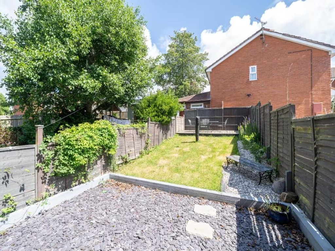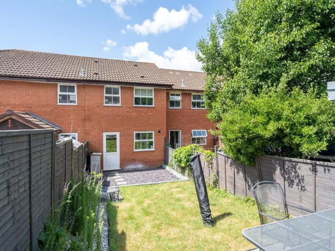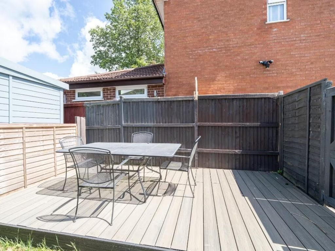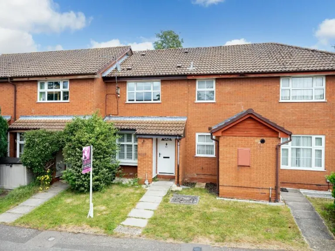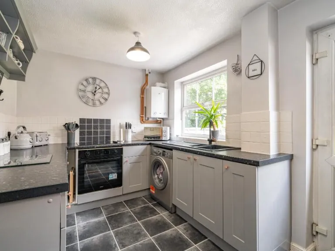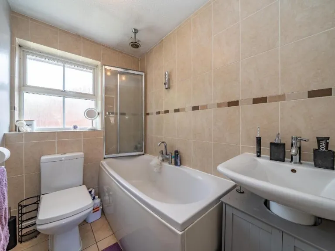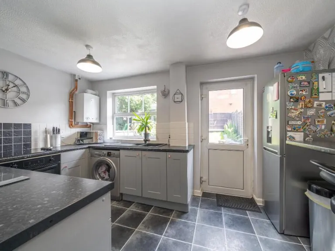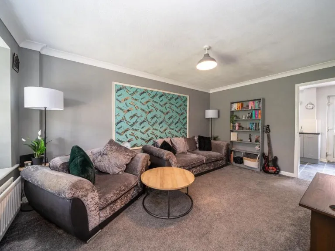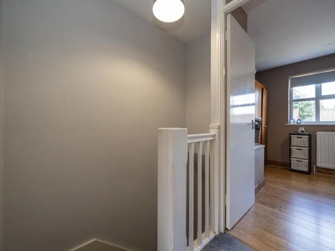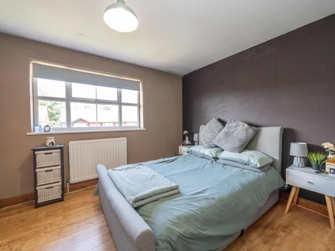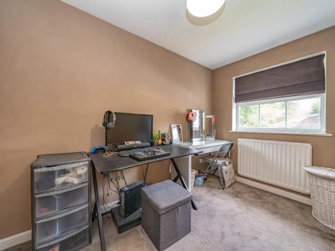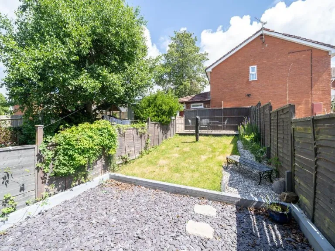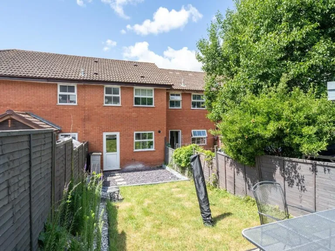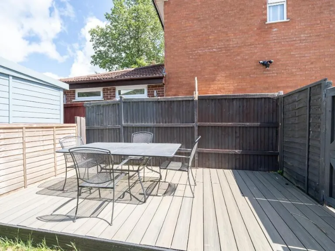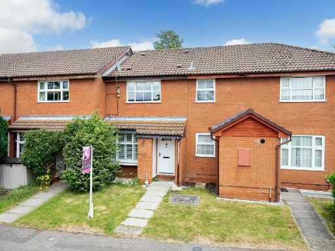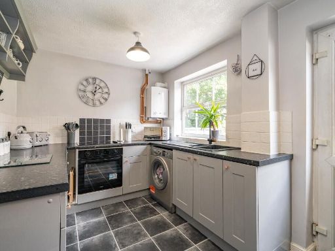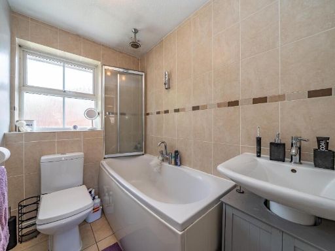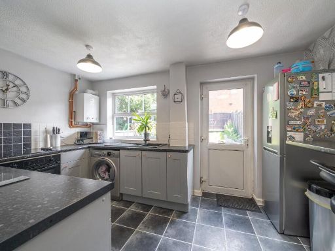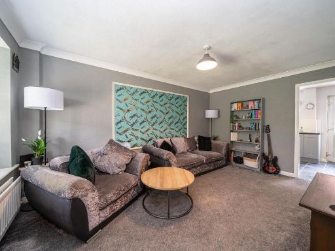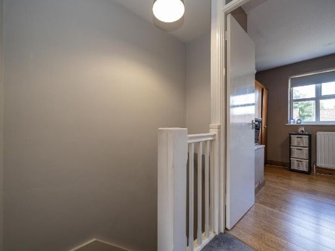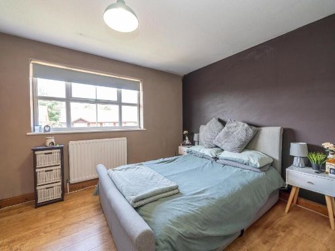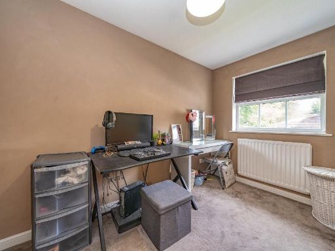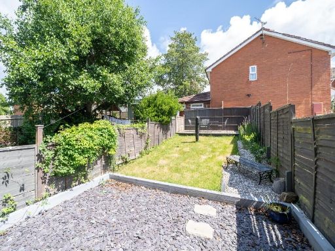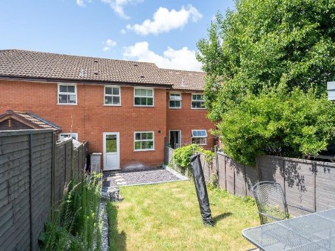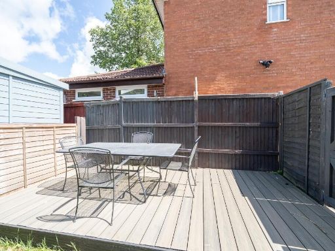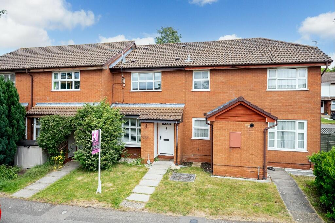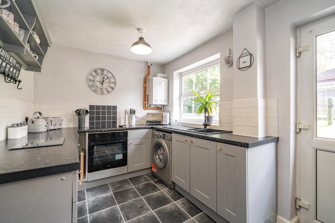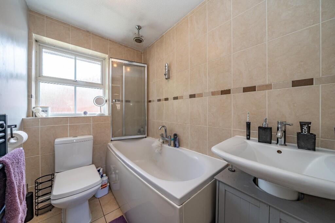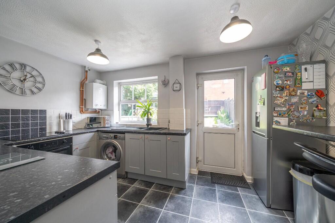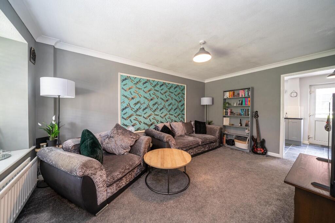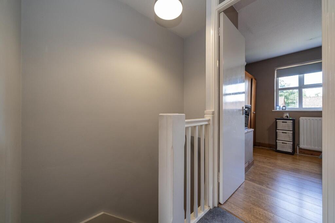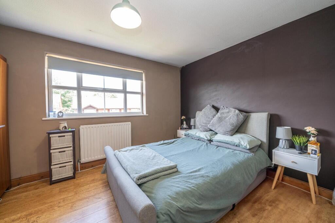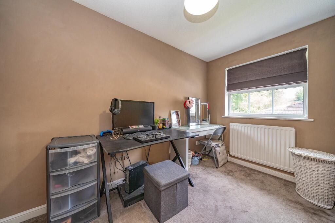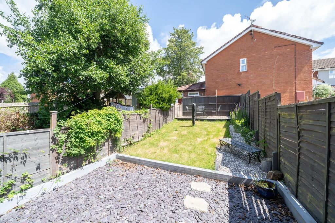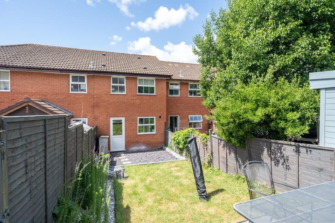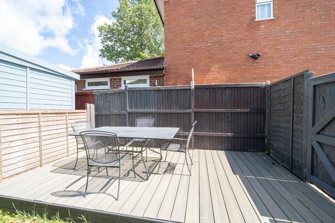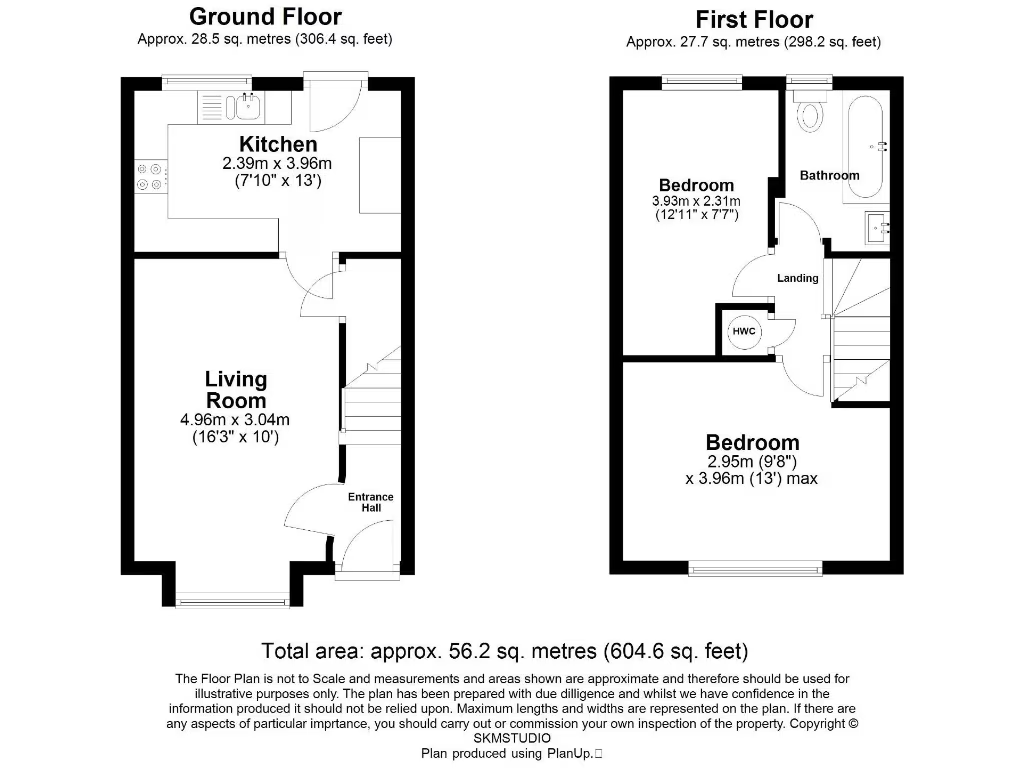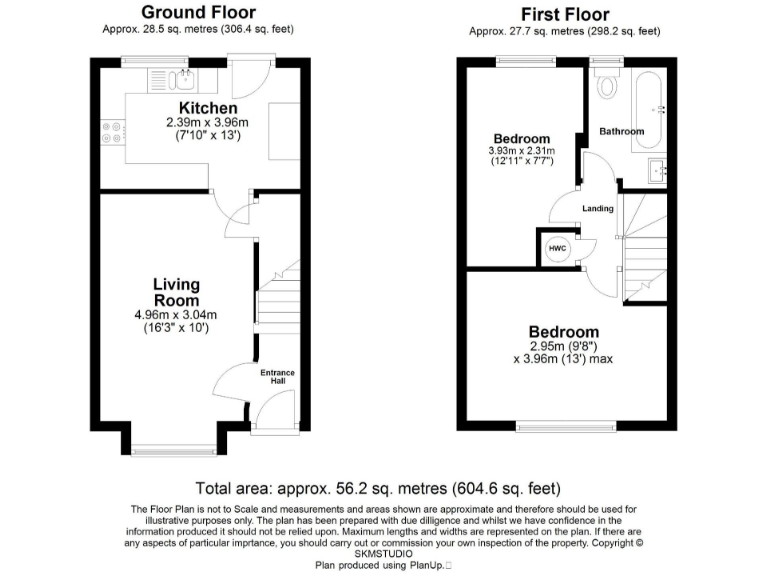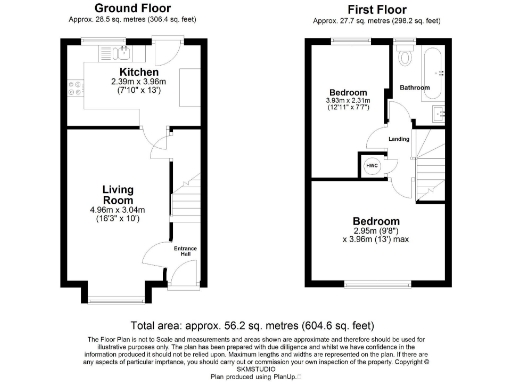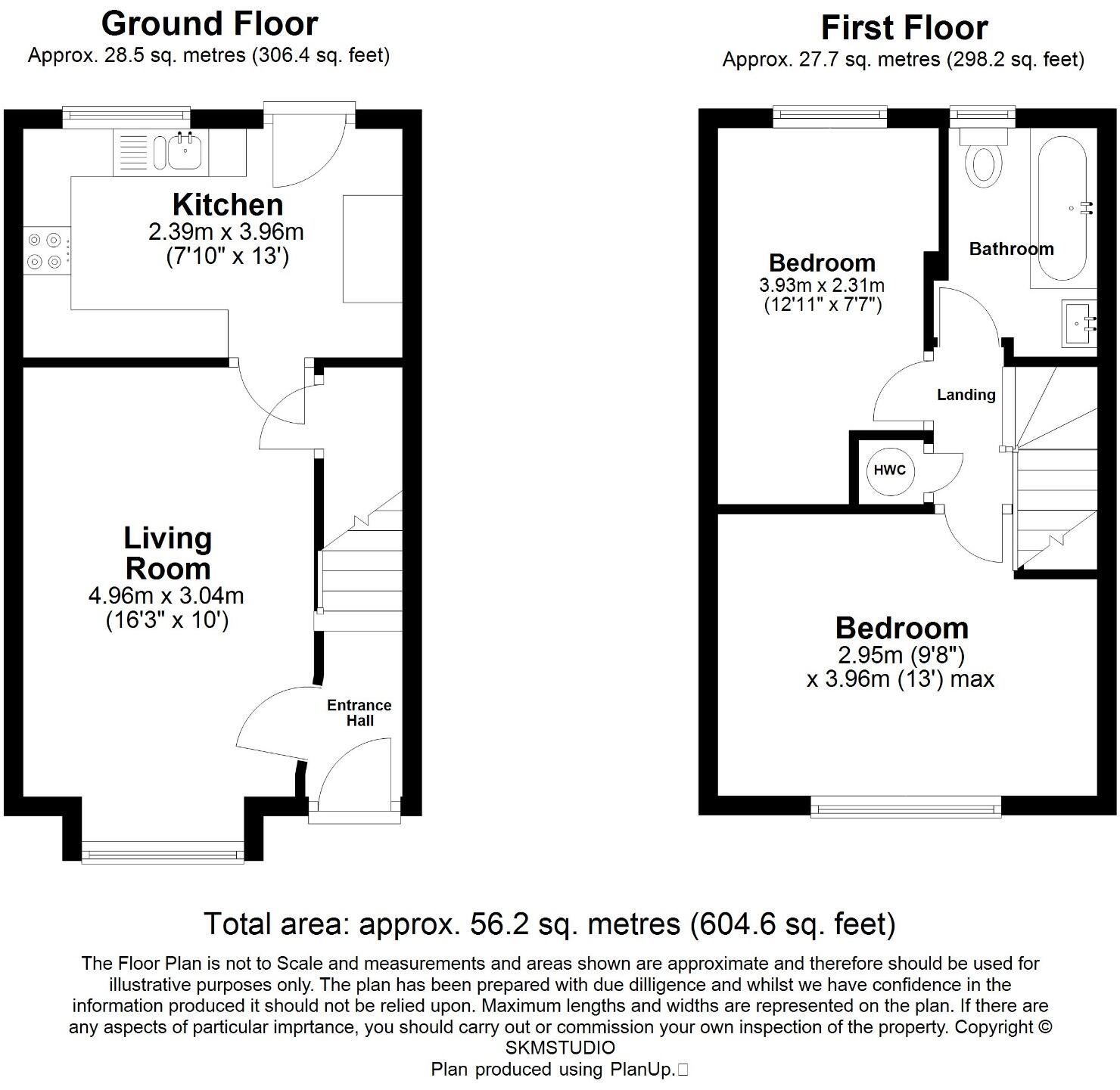Summary - 53 DALESFORD ROAD AYLESBURY HP21 9XE
2 bed 1 bath Terraced
Compact, commuter-friendly home with generous garden and allocated parking.
Chain-free sale, currently let until mid-October 2025
A well-presented two-bedroom terraced house on the sought-after Stoke Grange development, offered chain-free. The property delivers a practical family layout across two floors: a good-size sitting room with under-stairs storage, a modern fitted kitchen with direct garden access, and a contemporary bathroom with an independent shower. Both bedrooms are doubles, offering comfortable sleeping space for a small family or sharers.
Outside, the larger-than-average rear garden provides definite appeal — slate/flint terrace, lawn and a raised decked sun terrace — plus an allocated parking space and visitor bays. The home benefits from double glazing and gas central heating with a Worcester boiler, and is located near two train stations for straightforward commuting to London Marylebone.
Local amenities include a small parade of shops, leisure facilities and Stoke Mandeville Hospital within walking distance, and a strong selection of schools nearby (including an Outstanding grammar school). The property is freehold, built circa 1980, and approximately 605 sq ft — compact accommodation that is easy to manage but limited in overall floor area.
Important note: the house is currently let and tenants are in place until mid-October 2025. The plot is small and there is a single bathroom, which may be a consideration for larger families. Overall this home suits first-time buyers seeking a commuter base, small families wanting outdoor space, or investors looking for a straightforward rental asset.
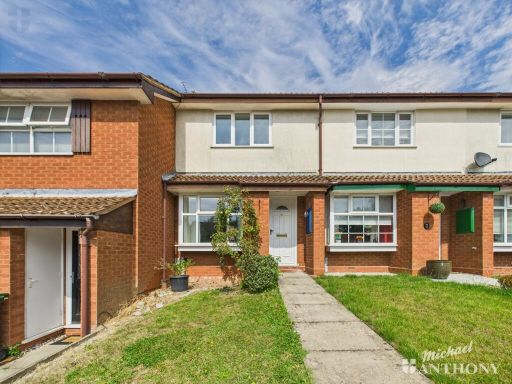 2 bedroom terraced house for sale in Edward Walk, Aylesbury, HP21 — £270,000 • 2 bed • 1 bath • 503 ft²
2 bedroom terraced house for sale in Edward Walk, Aylesbury, HP21 — £270,000 • 2 bed • 1 bath • 503 ft²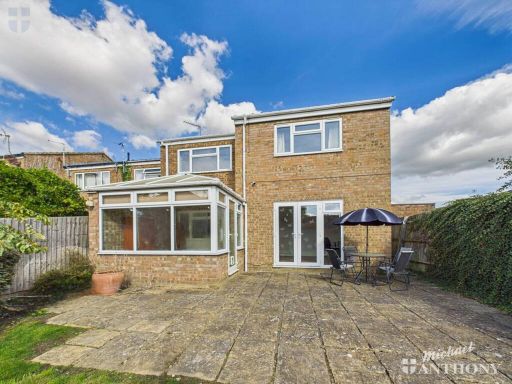 3 bedroom end of terrace house for sale in Charmfield Road, Aylesbury, HP21 — £385,000 • 3 bed • 1 bath • 1499 ft²
3 bedroom end of terrace house for sale in Charmfield Road, Aylesbury, HP21 — £385,000 • 3 bed • 1 bath • 1499 ft²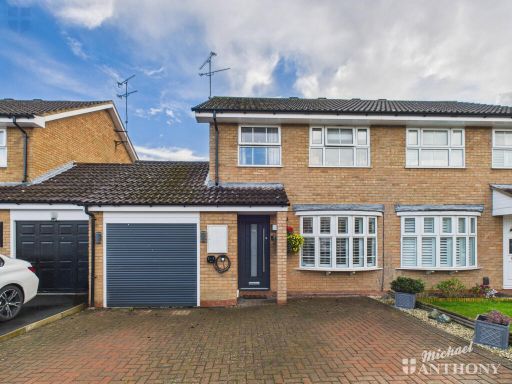 3 bedroom semi-detached house for sale in Kingsland Road, Aylesbury, HP21 — £465,000 • 3 bed • 1 bath • 840 ft²
3 bedroom semi-detached house for sale in Kingsland Road, Aylesbury, HP21 — £465,000 • 3 bed • 1 bath • 840 ft²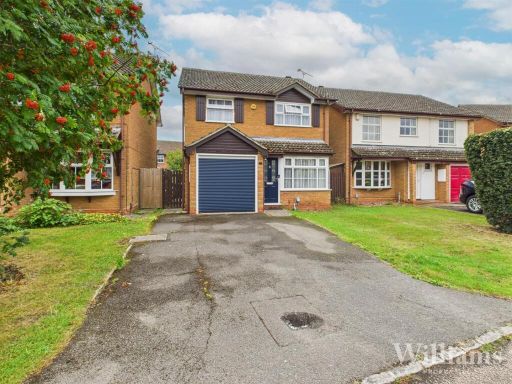 3 bedroom detached house for sale in Evans Close, Aylesbury, HP21 — £450,000 • 3 bed • 1 bath • 1046 ft²
3 bedroom detached house for sale in Evans Close, Aylesbury, HP21 — £450,000 • 3 bed • 1 bath • 1046 ft²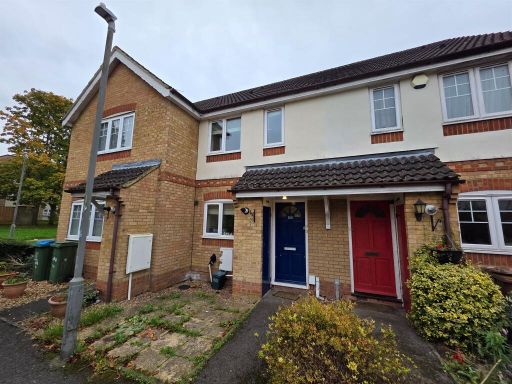 2 bedroom terraced house for sale in Carnation Way, Lavender Grange, Aylesbury, HP21 — £285,000 • 2 bed • 1 bath • 614 ft²
2 bedroom terraced house for sale in Carnation Way, Lavender Grange, Aylesbury, HP21 — £285,000 • 2 bed • 1 bath • 614 ft²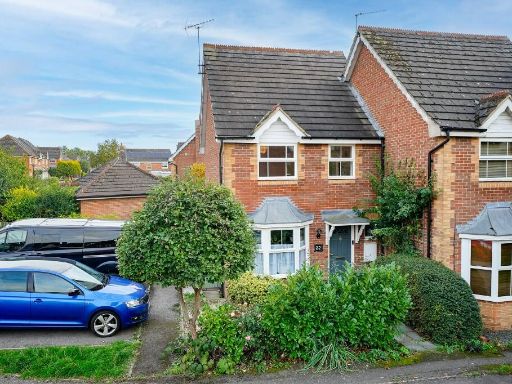 3 bedroom end of terrace house for sale in Morris Court, Aylesbury, Bucks, HP21 9QT, HP21 — £325,000 • 3 bed • 1 bath • 715 ft²
3 bedroom end of terrace house for sale in Morris Court, Aylesbury, Bucks, HP21 9QT, HP21 — £325,000 • 3 bed • 1 bath • 715 ft²