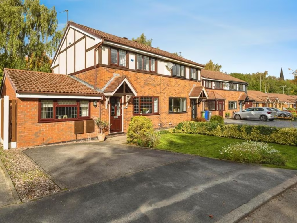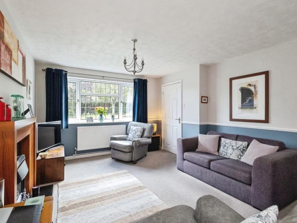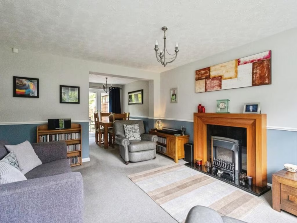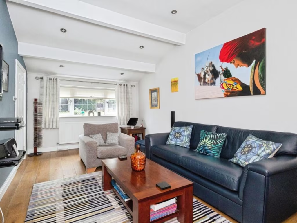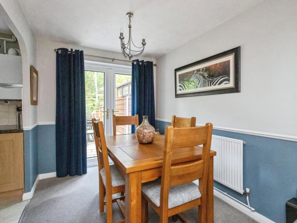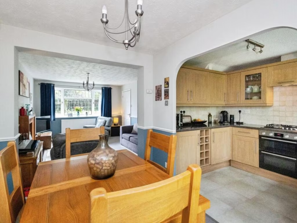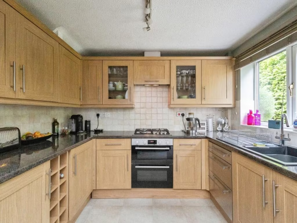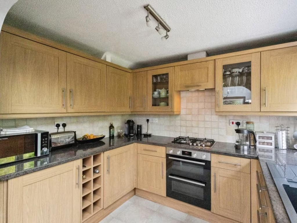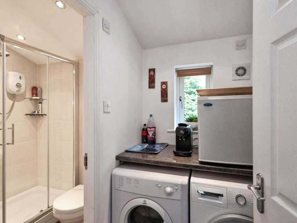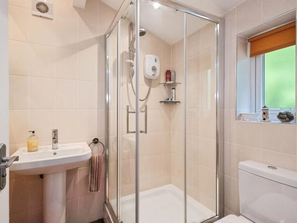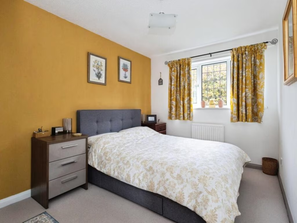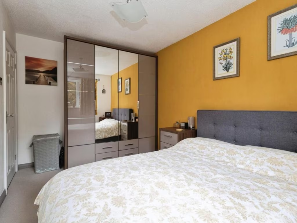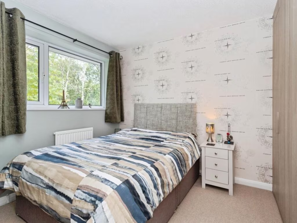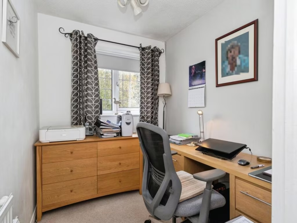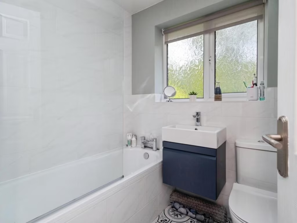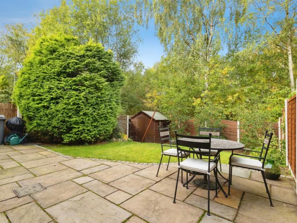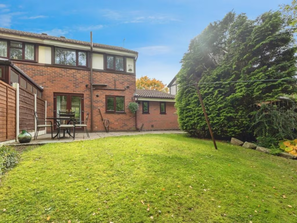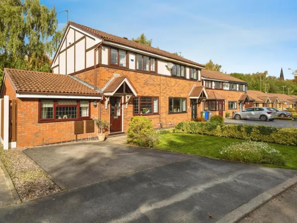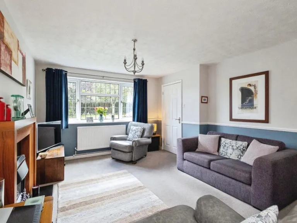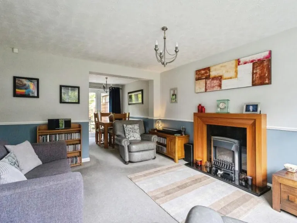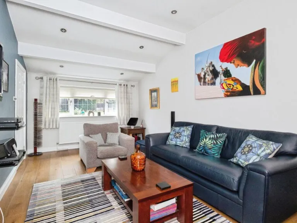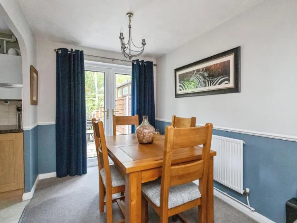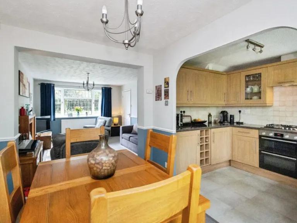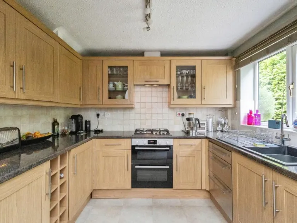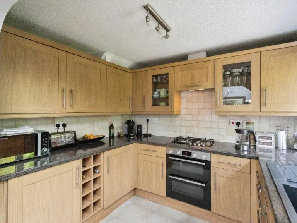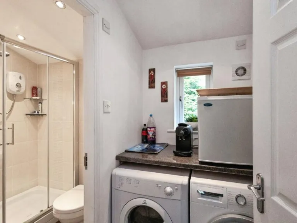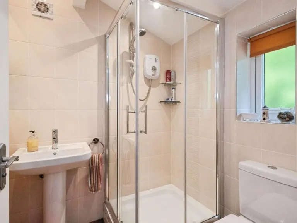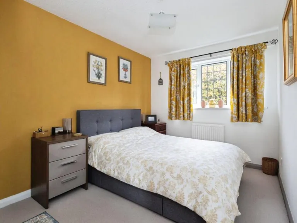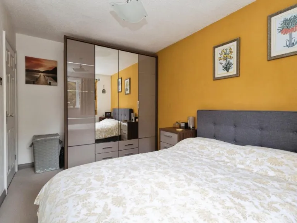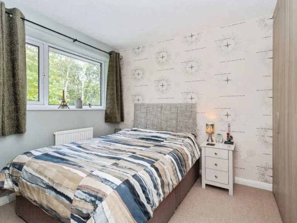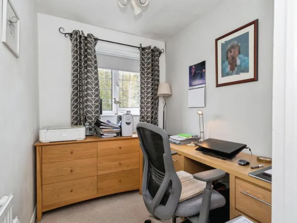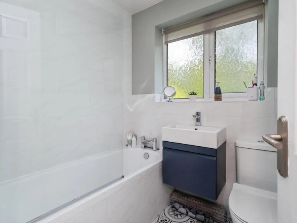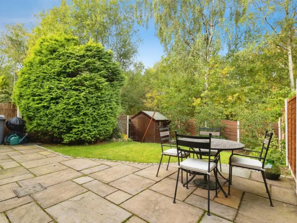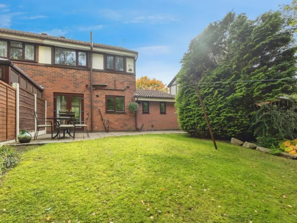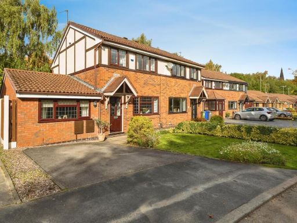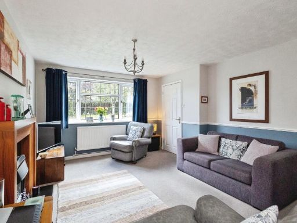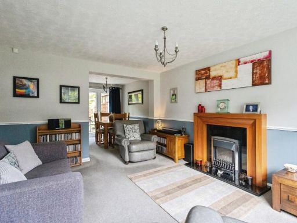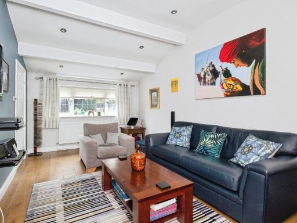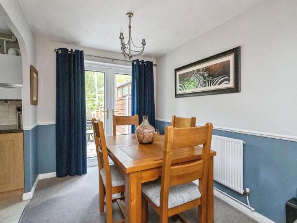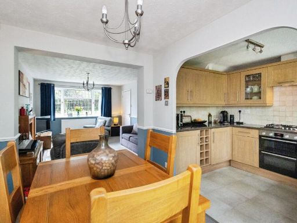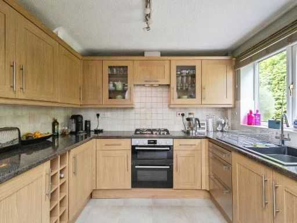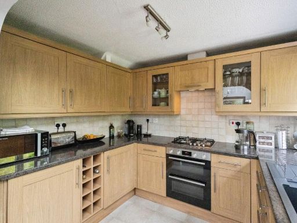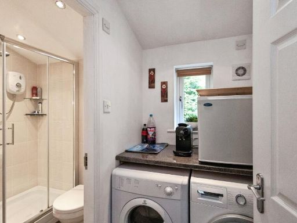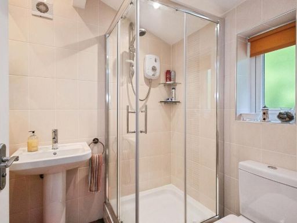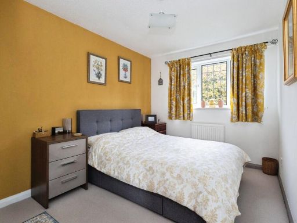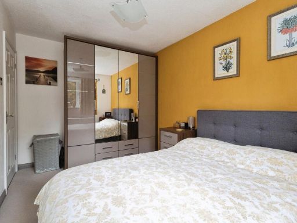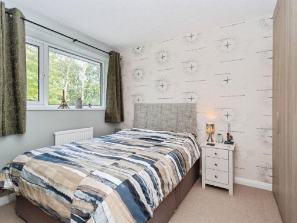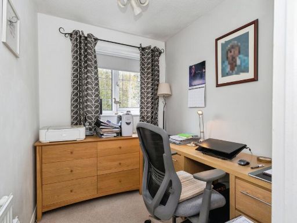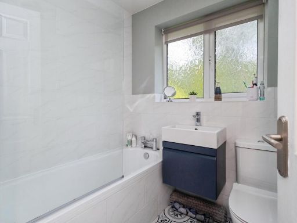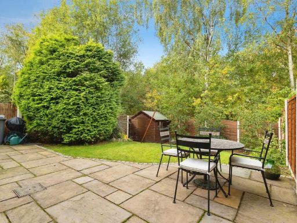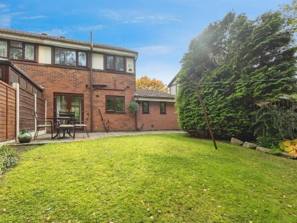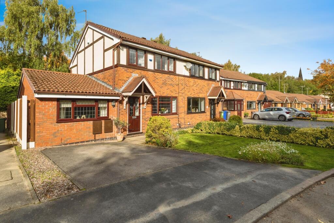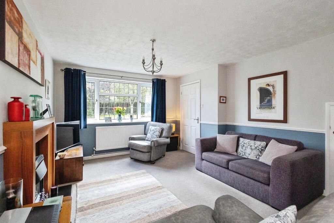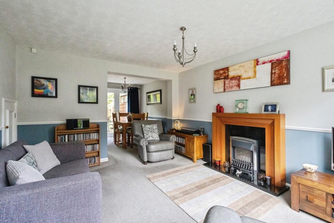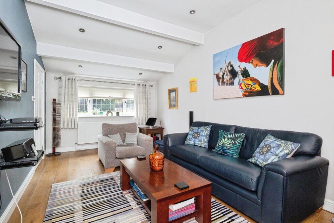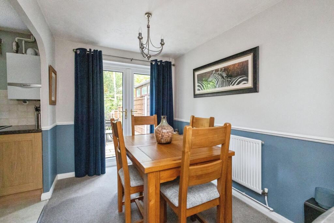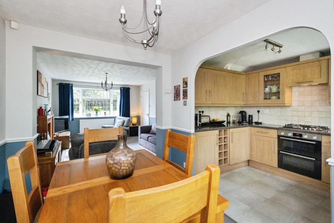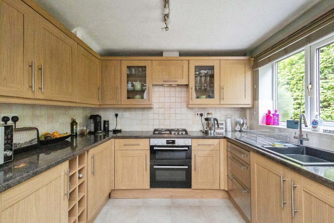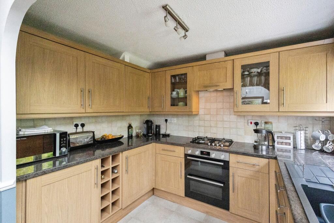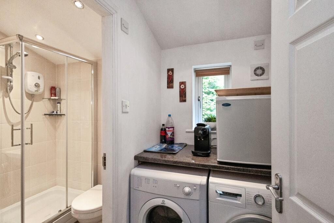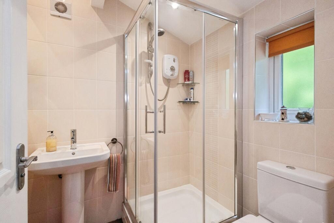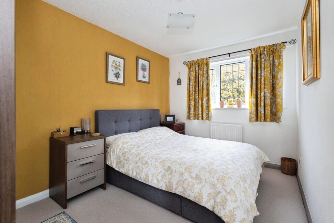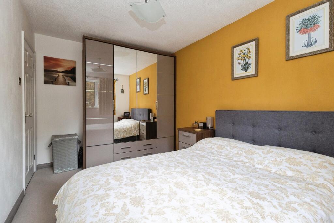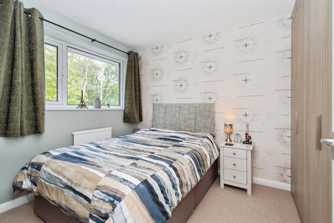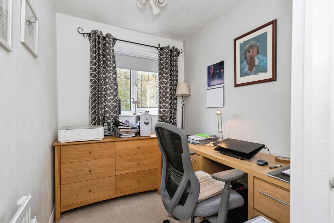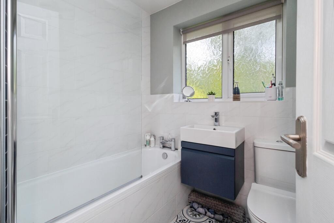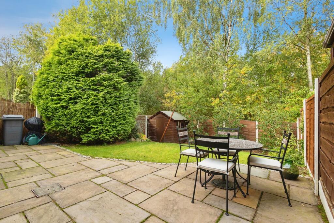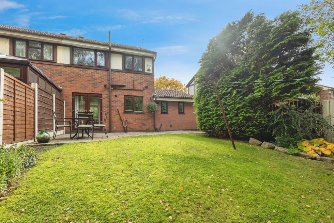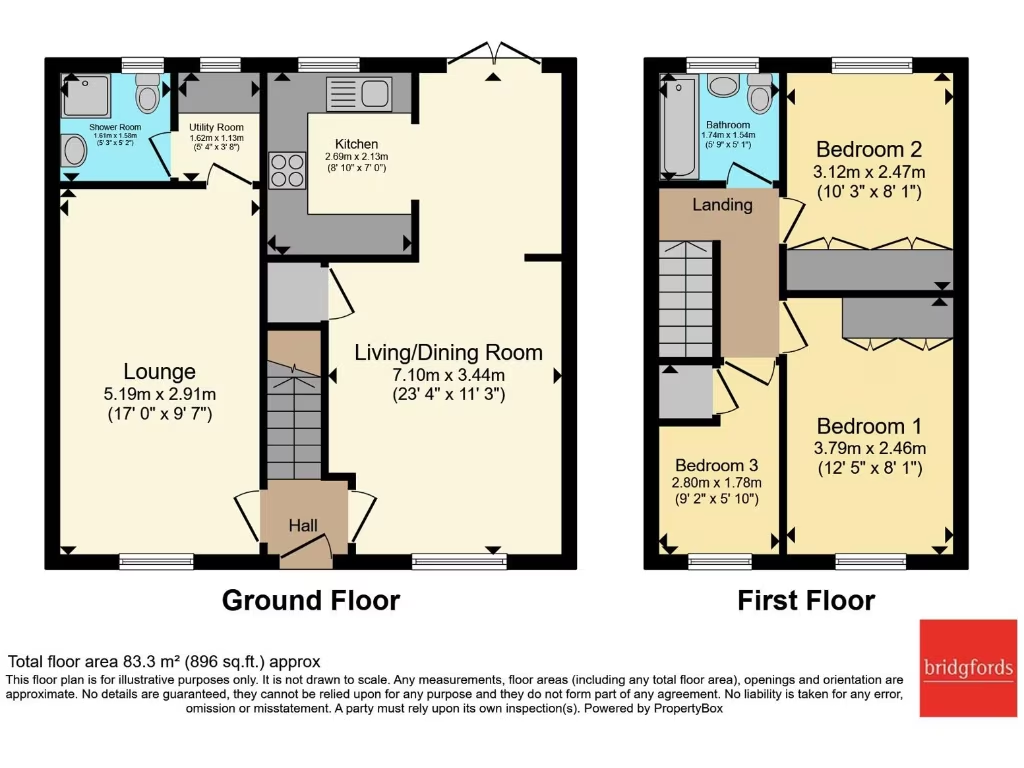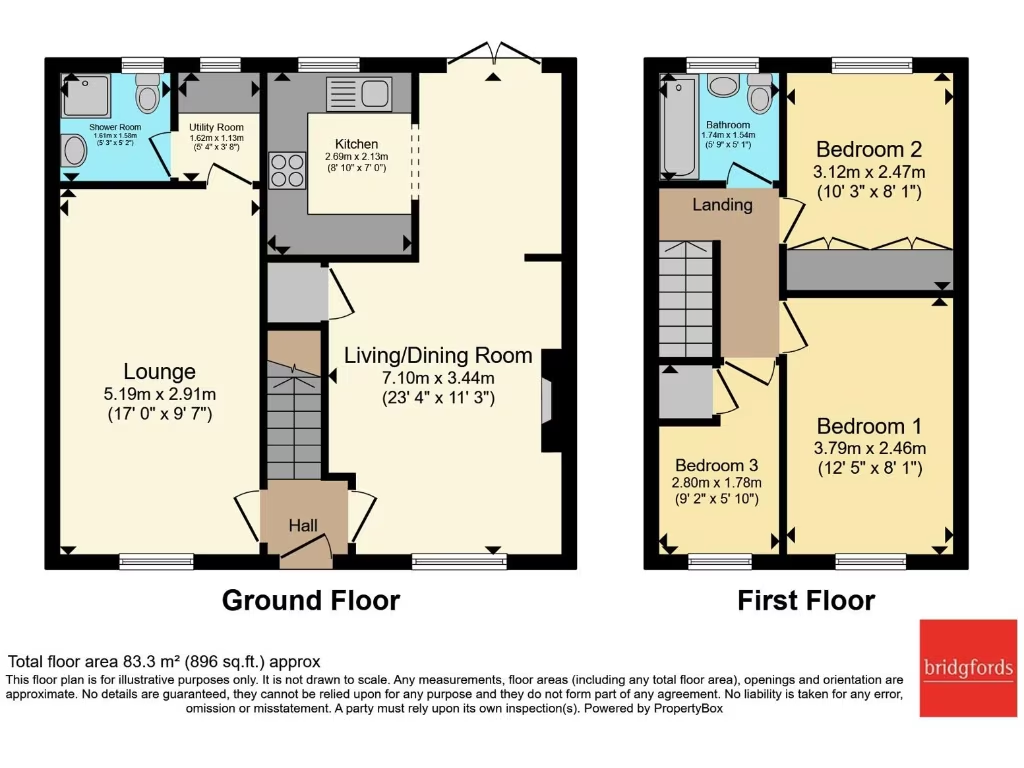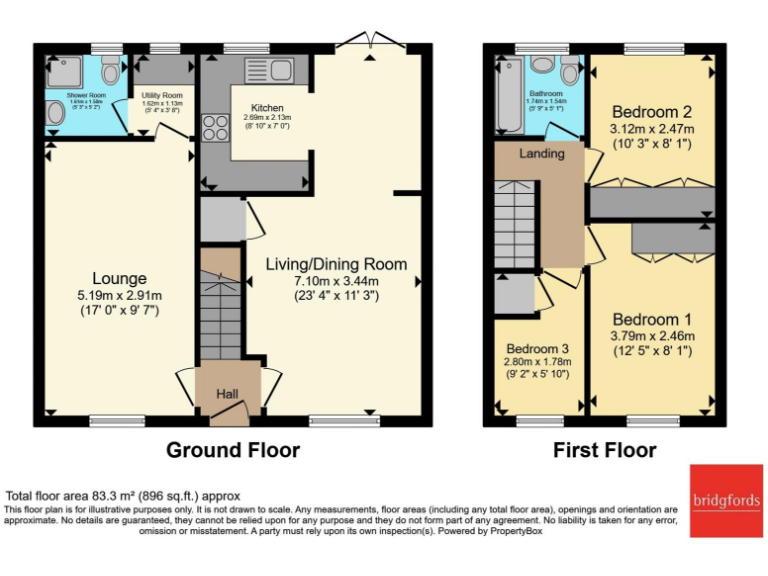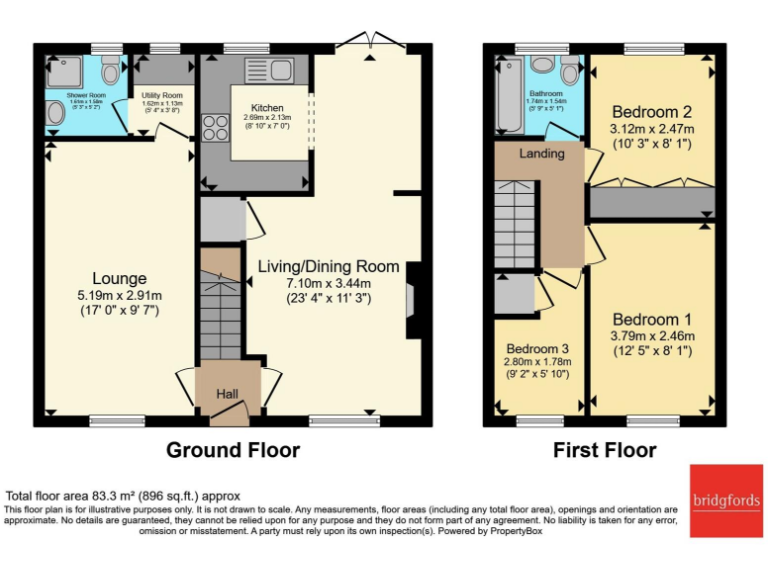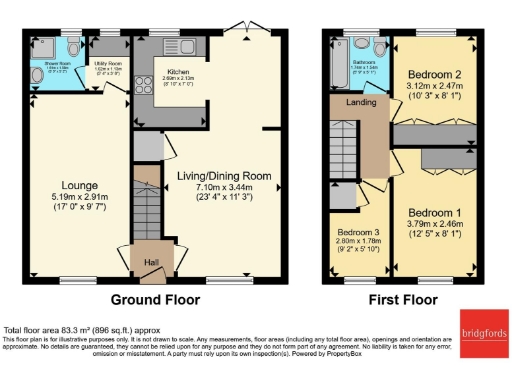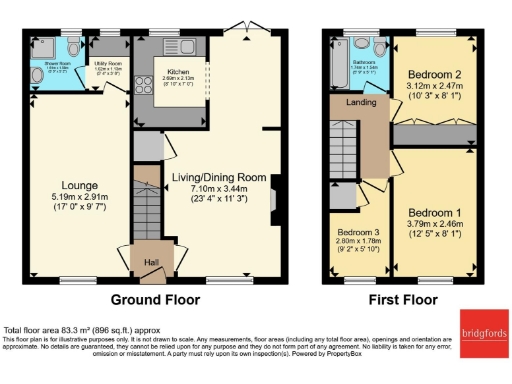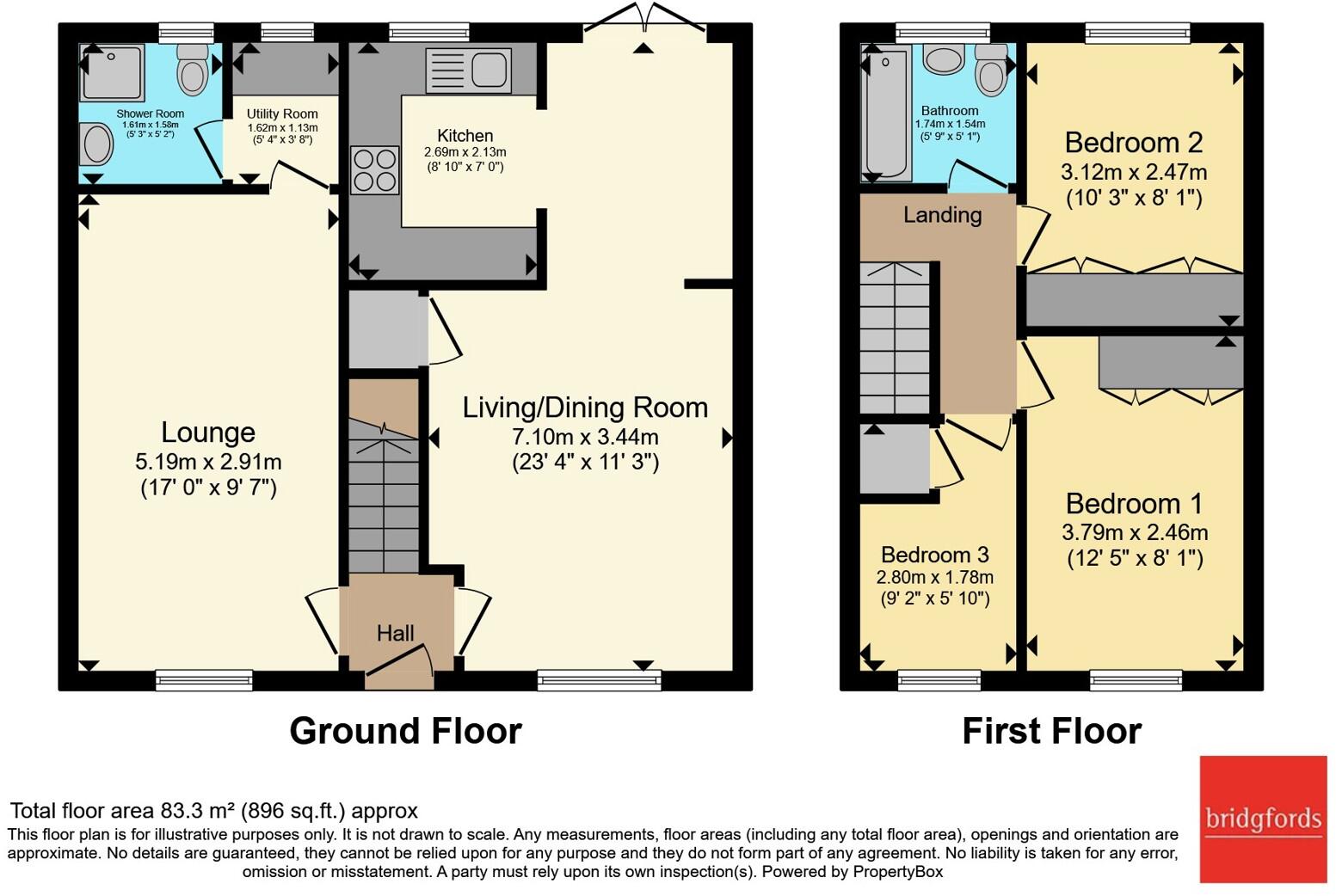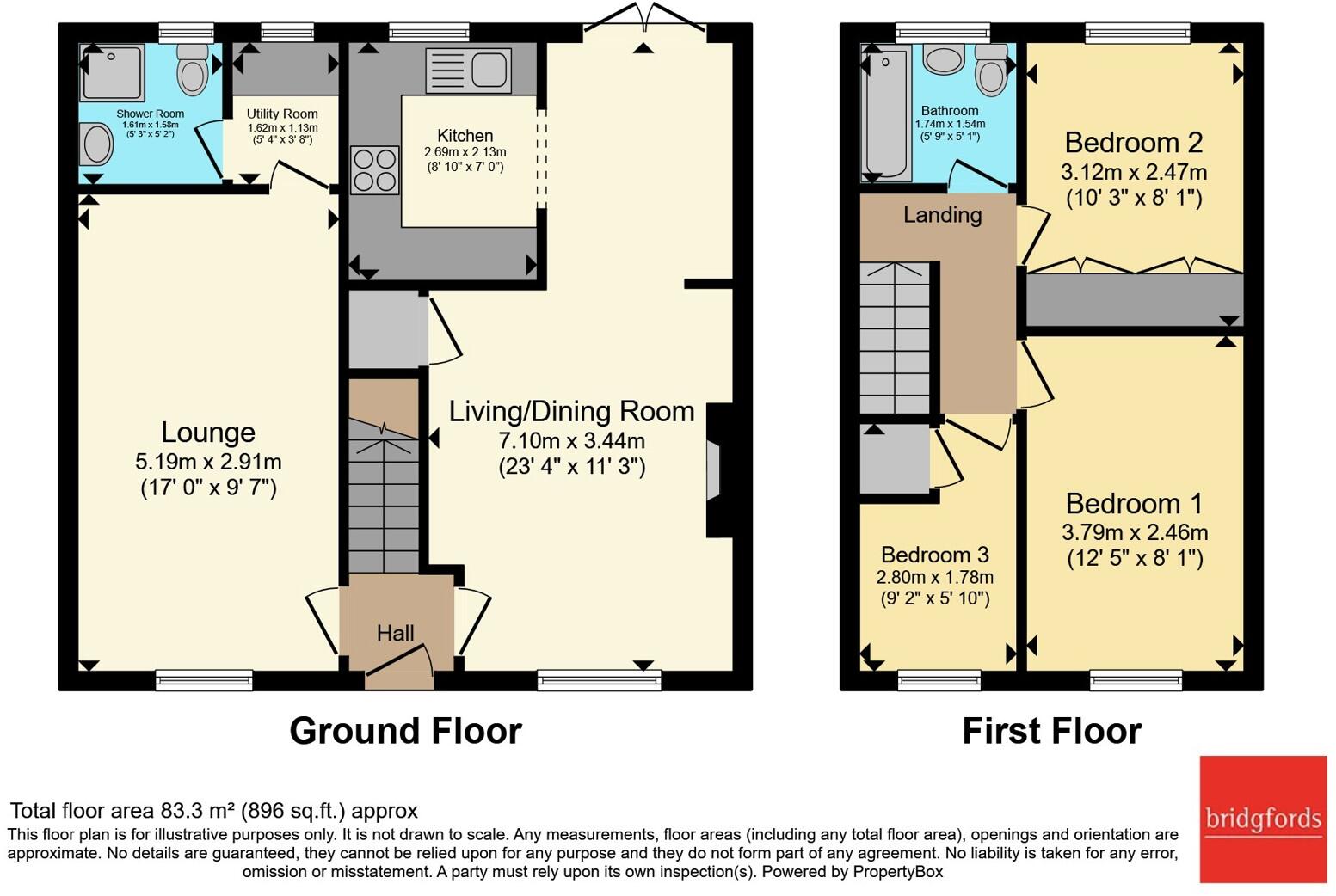Summary - 72 CHURCHFIELDS AUDENSHAW MANCHESTER M34 5HZ
3 bed 2 bath Semi-Detached
Comfortable three-bed family home near schools and strong transport links.
Three bedrooms with two bathrooms, including ground-floor shower room
Open-plan living and dining room spanning full property depth
Separate reception/snug in full-length extension with tall ceilings
Landscaped garden and off-street parking for convenience
Double glazing (post-2002) and mains gas central heating
Approx 896 sq ft — average-sized family home footprint
Leasehold tenure with 962 years remaining (not freehold)
Location: good transport links and mostly Good-rated local schools
This three-bedroom semi-detached house on Churchfields offers practical family living across approximately 896 sq ft. The layout includes an open-plan living and dining area that spans the property depth, a separate reception/snug in a full-length extension, and a modern kitchen. A utility room and a ground-floor bathroom with shower add everyday convenience for busy households.
Upstairs are two double bedrooms and a single bedroom suitable for a child or home office, plus a contemporary family bathroom. The property benefits from double glazing (installed post-2002), mains gas central heating with a boiler and radiators, and off-street parking. Outside, a landscaped garden provides a private outdoor space for children and entertaining.
Location is a strength: close to several primary and secondary schools (most rated Good), regular bus routes, Guide Bridge train station, and motorway access. There is no recorded flood risk and broadband and mobile signals are strong, supporting home working and family connectivity.
Important facts and considerations: the property is leasehold (long lease remaining: 962 years) rather than freehold. The wider area is mixed in character with some local deprivation; buyers should visit to assess neighbourhood fit. The home is a 1980s–1990s Tudor Revival build of average overall size, so potential buyers seeking larger accommodation should note the footprint is modest.
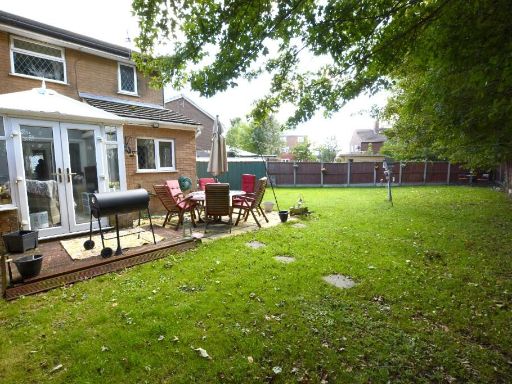 3 bedroom end of terrace house for sale in Planet Way, Audenshaw, M34 — £247,000 • 3 bed • 1 bath • 689 ft²
3 bedroom end of terrace house for sale in Planet Way, Audenshaw, M34 — £247,000 • 3 bed • 1 bath • 689 ft²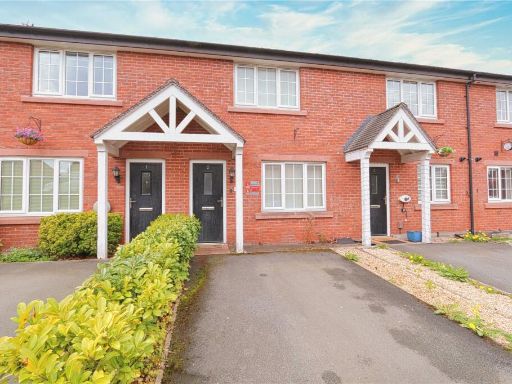 3 bedroom terraced house for sale in Whitehead Street, Audenshaw, Manchester, M34 — £220,000 • 3 bed • 2 bath • 784 ft²
3 bedroom terraced house for sale in Whitehead Street, Audenshaw, Manchester, M34 — £220,000 • 3 bed • 2 bath • 784 ft²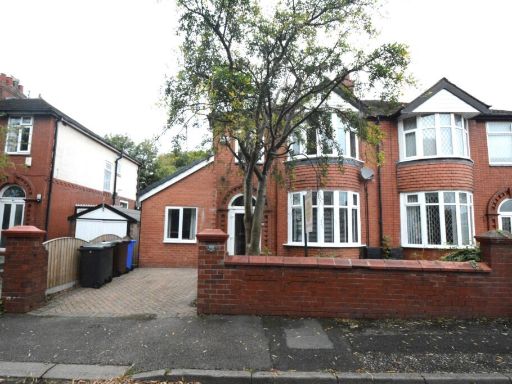 5 bedroom semi-detached house for sale in Clarendon Road, Audenshaw, M34 — £450,000 • 5 bed • 2 bath • 1618 ft²
5 bedroom semi-detached house for sale in Clarendon Road, Audenshaw, M34 — £450,000 • 5 bed • 2 bath • 1618 ft²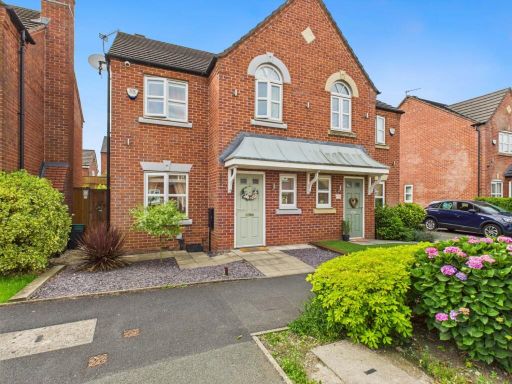 3 bedroom semi-detached house for sale in Consort Way, Audenshaw, Manchester, M34 5FQ, M34 — £320,000 • 3 bed • 2 bath • 913 ft²
3 bedroom semi-detached house for sale in Consort Way, Audenshaw, Manchester, M34 5FQ, M34 — £320,000 • 3 bed • 2 bath • 913 ft²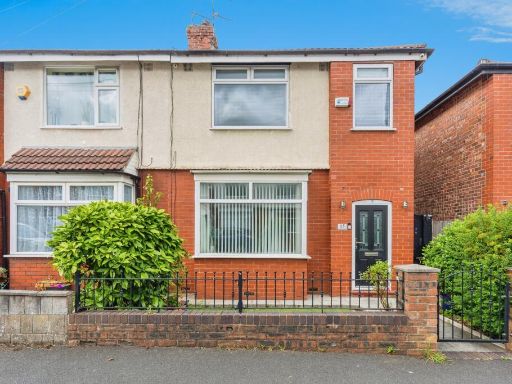 3 bedroom end of terrace house for sale in Linden Avenue, Audenshaw, M34 — £250,000 • 3 bed • 1 bath • 871 ft²
3 bedroom end of terrace house for sale in Linden Avenue, Audenshaw, M34 — £250,000 • 3 bed • 1 bath • 871 ft²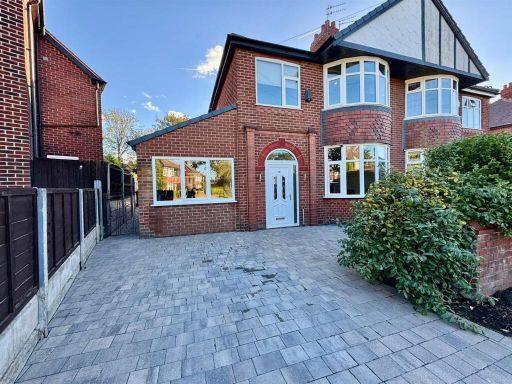 5 bedroom semi-detached house for sale in Audenshaw Hall Grove, Audenshaw, Manchester, M34 — £470,000 • 5 bed • 2 bath • 1704 ft²
5 bedroom semi-detached house for sale in Audenshaw Hall Grove, Audenshaw, Manchester, M34 — £470,000 • 5 bed • 2 bath • 1704 ft²