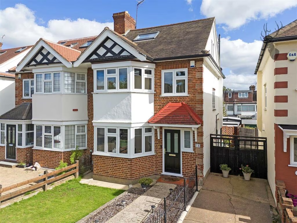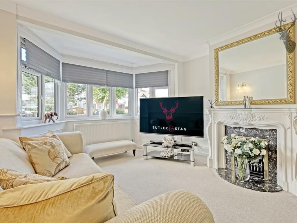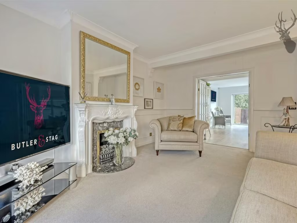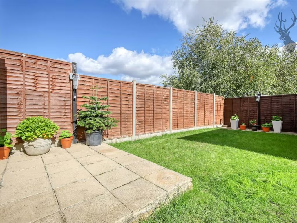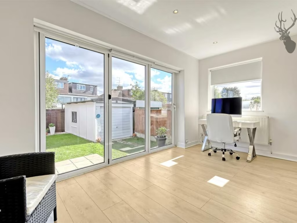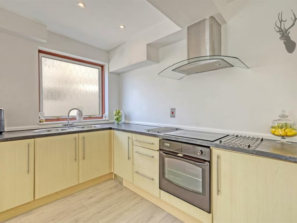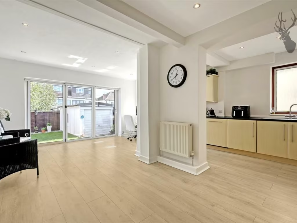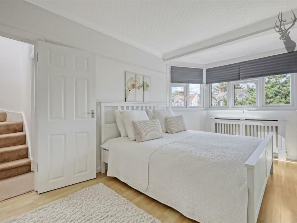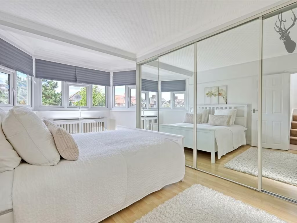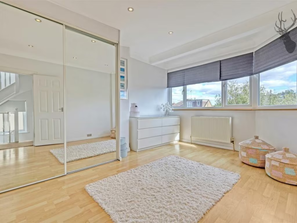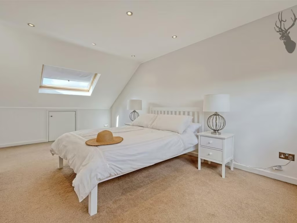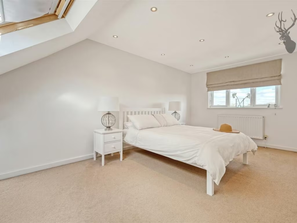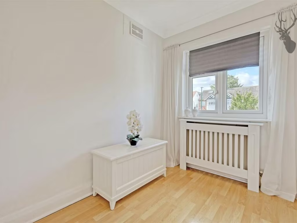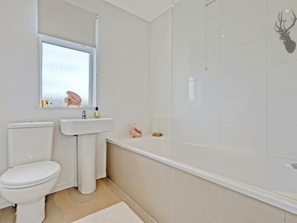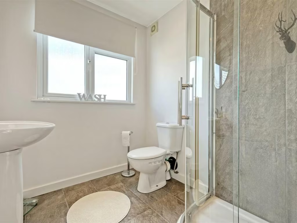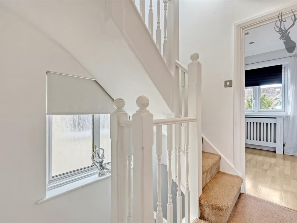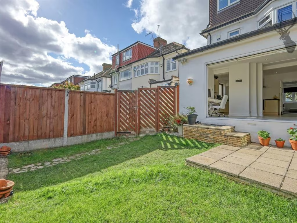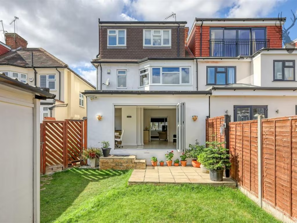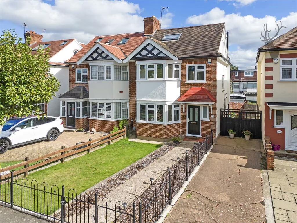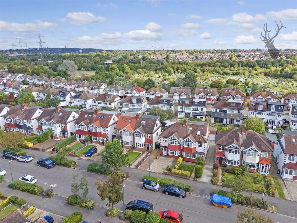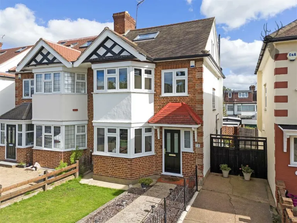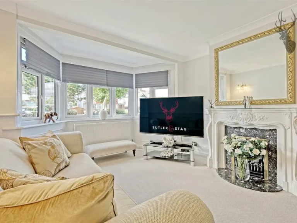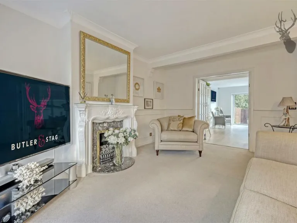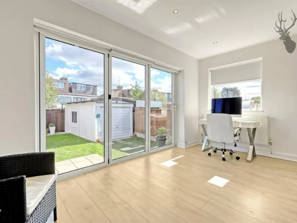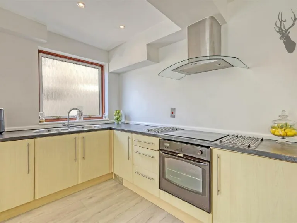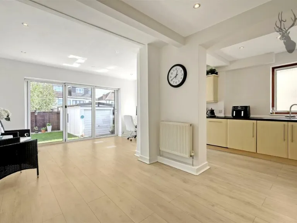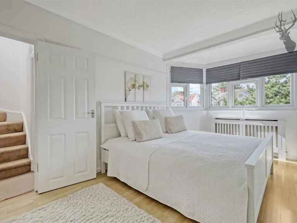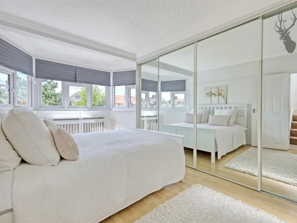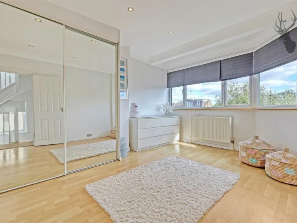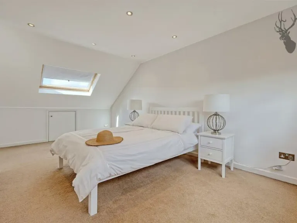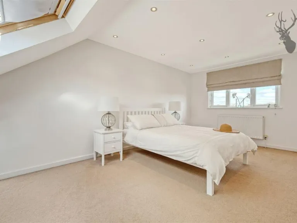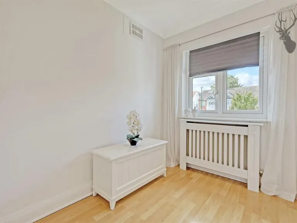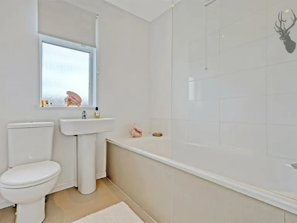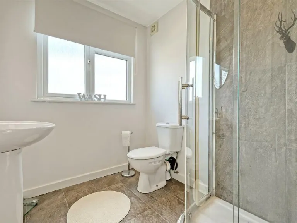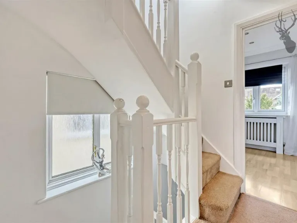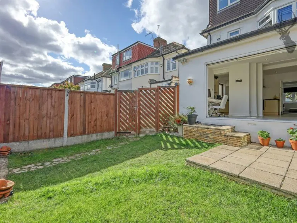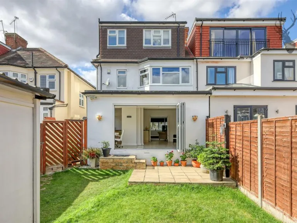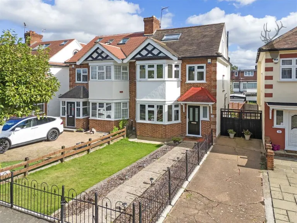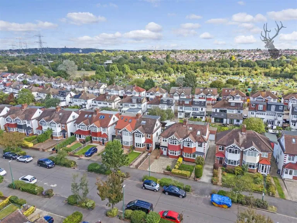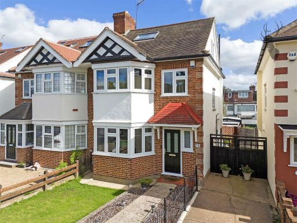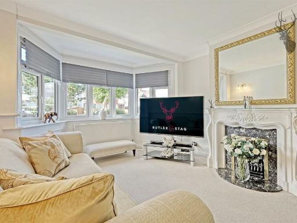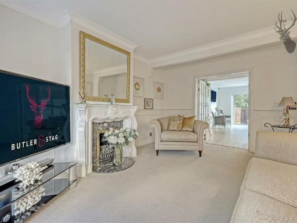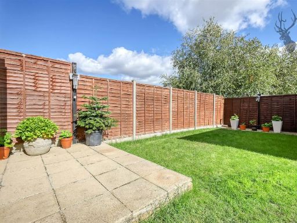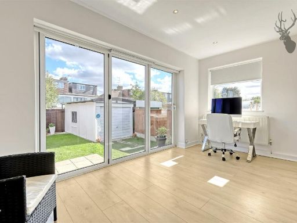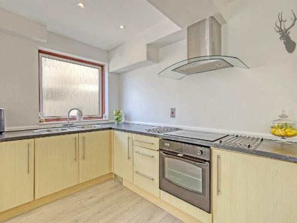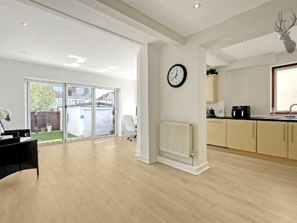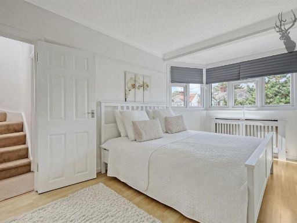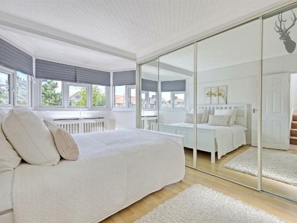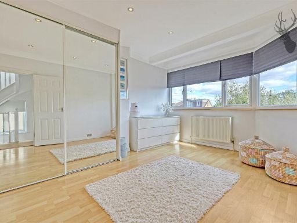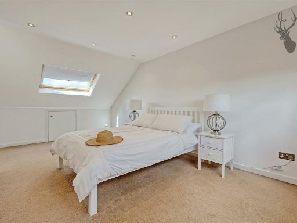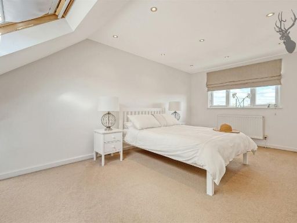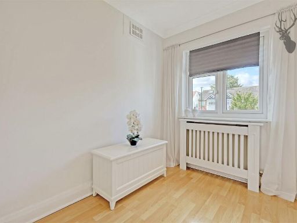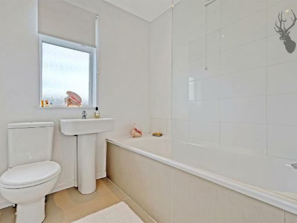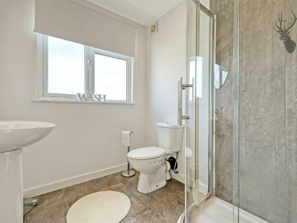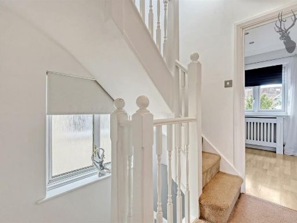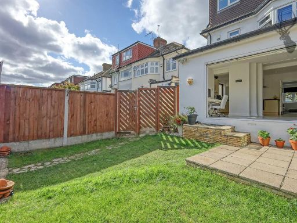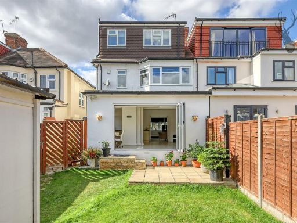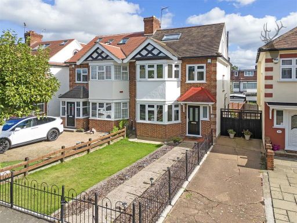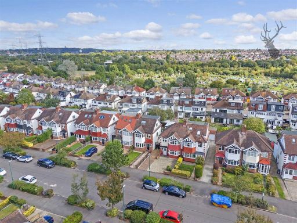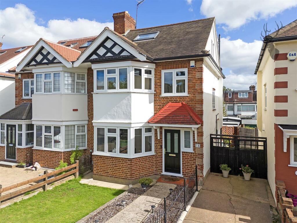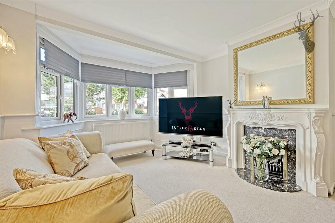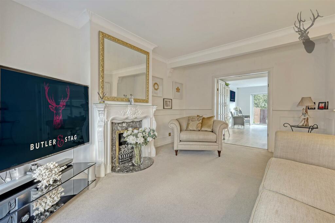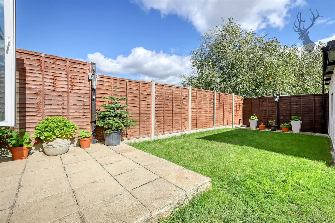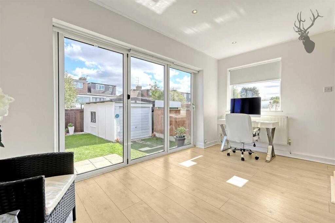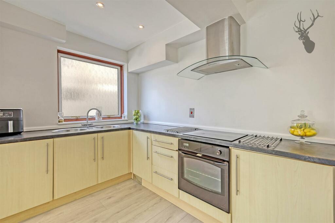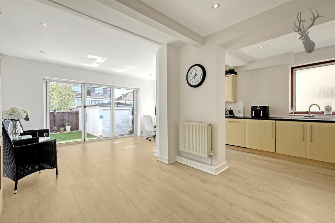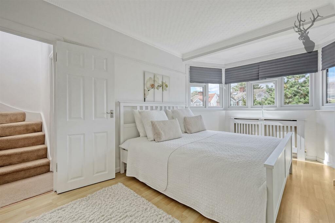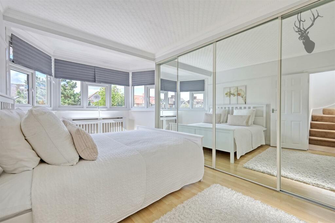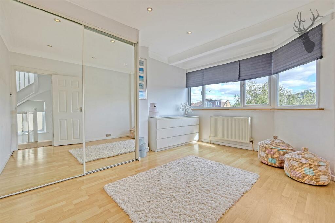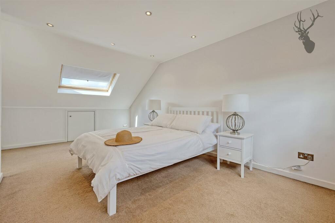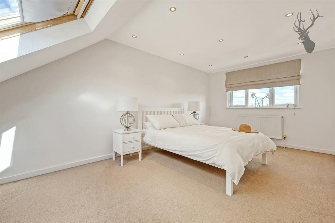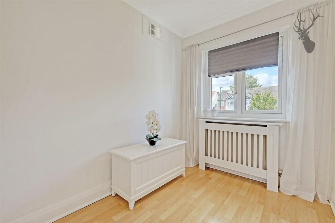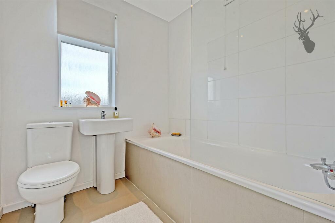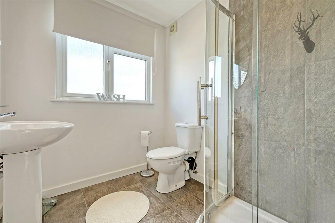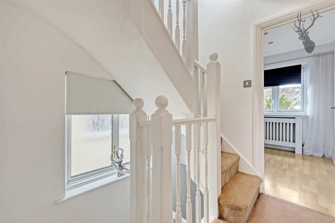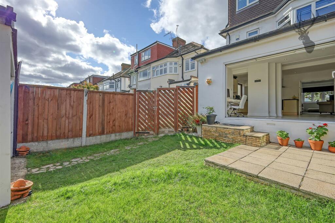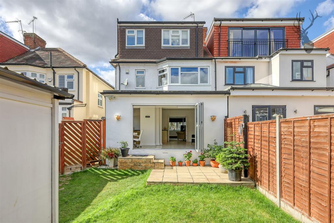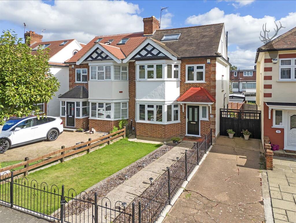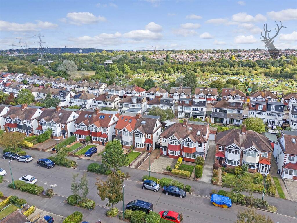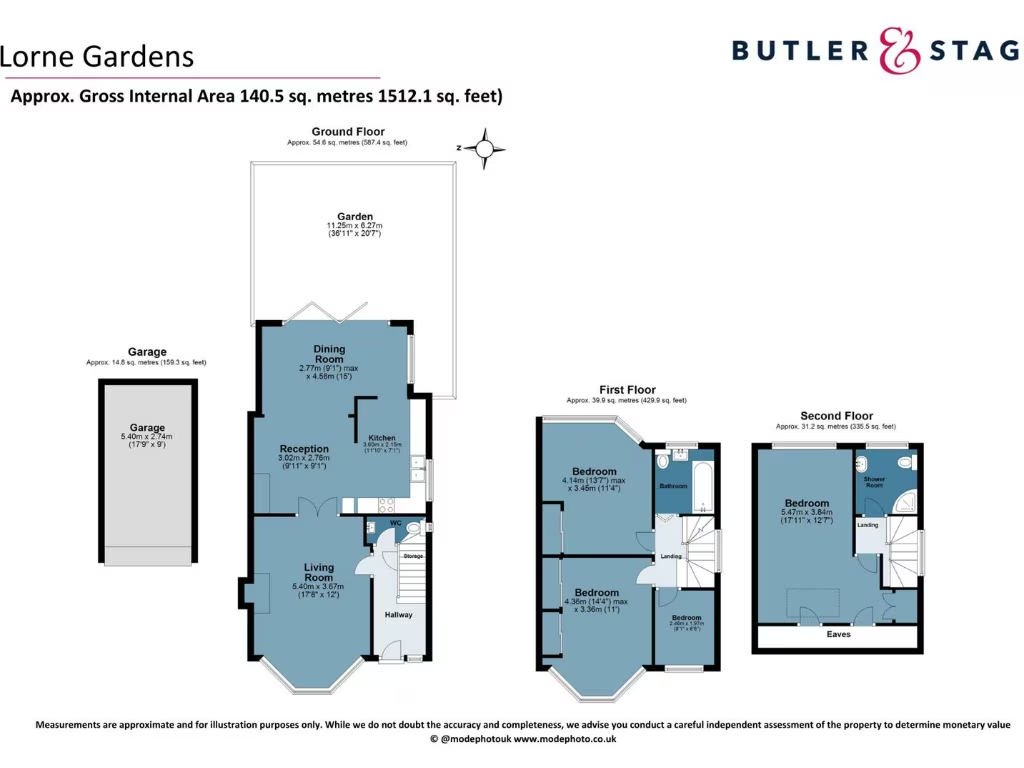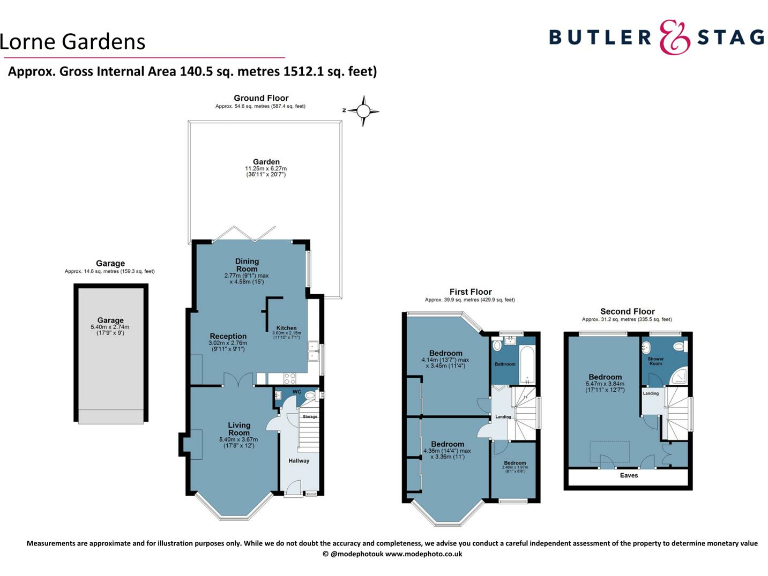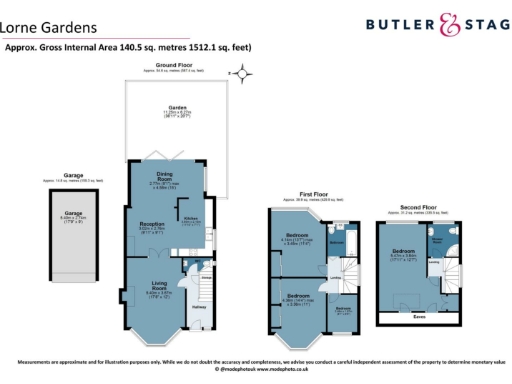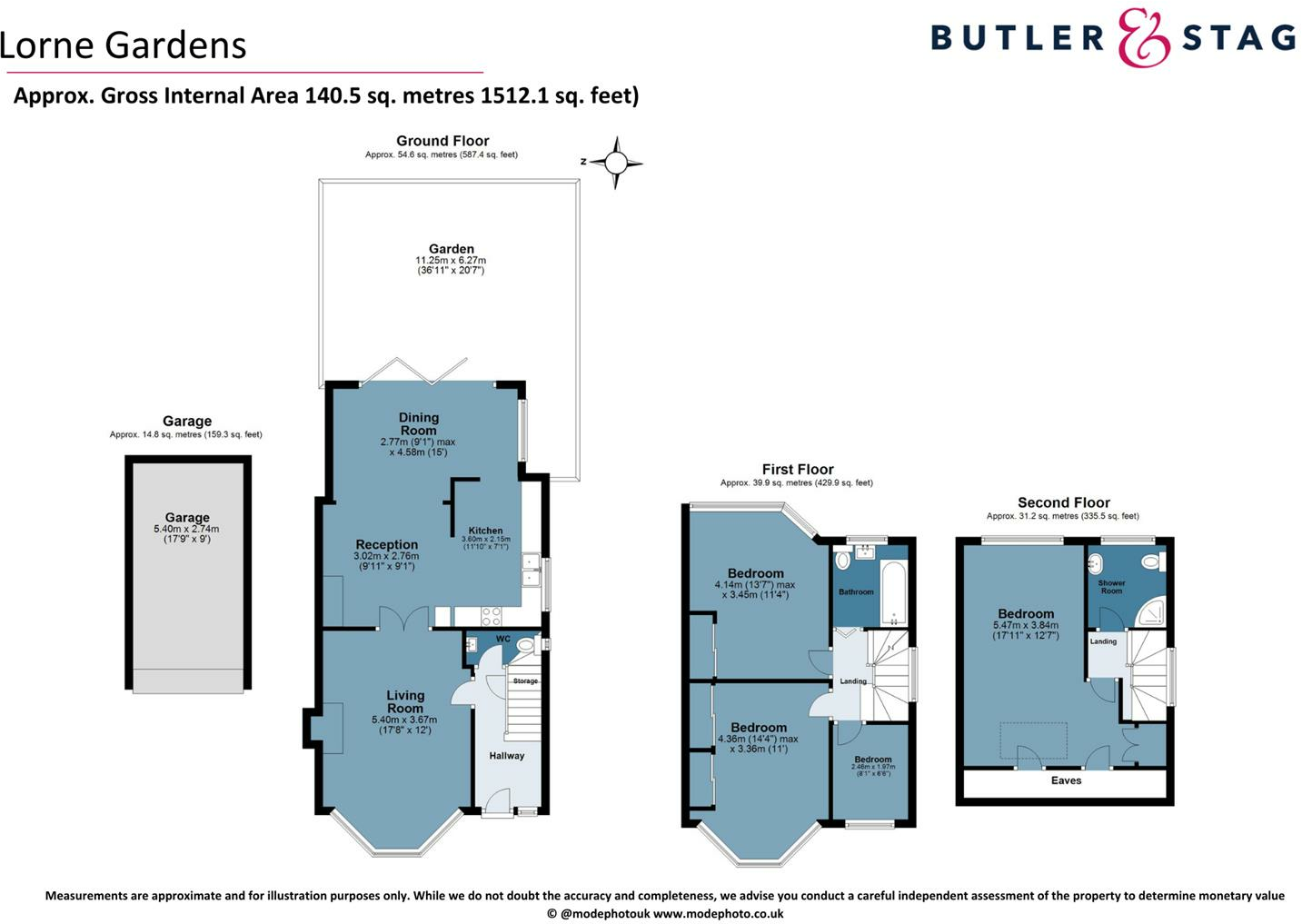Summary - 18, Lorne Gardens, LONDON E11 2BZ
4 bed 2 bath Semi-Detached
1930s family home with loft en-suite and 36ft garden, minutes from Wanstead station.
- Sought-after Nightingale Estate location, tree-lined road
- 36ft private rear garden with bi-fold doors to living space
- Converted loft master with en-suite and eaves storage
- Catchment for Nightingale Primary School, strong local schools
- Driveway plus garage accessed via gated side entrance
- Solid brick 1930s construction; likely no wall insulation
- Small overall plot; front garden compact despite rear garden
- Council tax band above average, affects running costs
A practical, family-focused 1930s semi on the sought-after Nightingale Estate, arranged over three floors and finished in good decorative order. The house offers a generous open-plan ground floor with bi-fold doors that flow onto a private 36ft rear garden, plus driveway parking and a garage accessed from the side entrance. The converted loft provides a spacious master bedroom with en-suite, giving useful separation for parents or guests.
This home scores highly for location: a 15-minute walk to Wanstead Central Line station, within the Nightingale Primary School catchment, and close to green spaces, independent shops and cafés. The layout suits a growing family who value indoor-outdoor living and quick commuter links to central London.
Buyers should note a few practical points: the property is solid-brick (constructed c.1930) and likely lacks cavity wall insulation, which may affect energy performance and running costs. Council tax is above average. The plot is described as small overall, so outdoor space is generous at the rear but compact at the front.
Overall this is a well-presented, versatile family home in a popular, village-like part of Wanstead. It will suit purchasers seeking a comfortable house with good school access and commuter convenience, and who are comfortable with the typical retrofit tasks associated with older solid-walled homes.
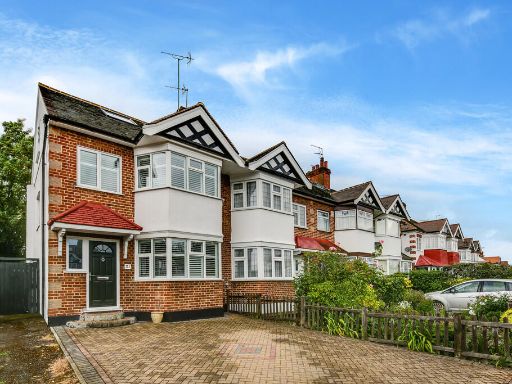 4 bedroom semi-detached house for sale in Lorne Gardens, Wanstead, E11 — £900,000 • 4 bed • 2 bath • 1500 ft²
4 bedroom semi-detached house for sale in Lorne Gardens, Wanstead, E11 — £900,000 • 4 bed • 2 bath • 1500 ft²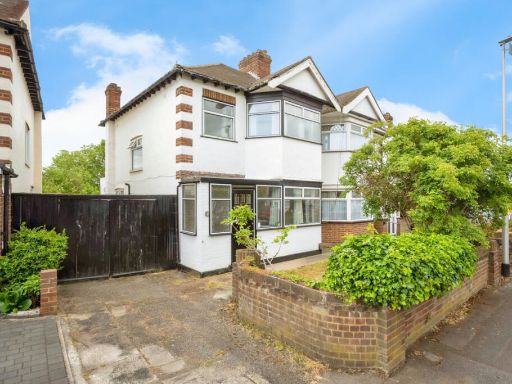 3 bedroom semi-detached house for sale in Deynecourt Gardens, London, E11 — £700,000 • 3 bed • 1 bath • 933 ft²
3 bedroom semi-detached house for sale in Deynecourt Gardens, London, E11 — £700,000 • 3 bed • 1 bath • 933 ft²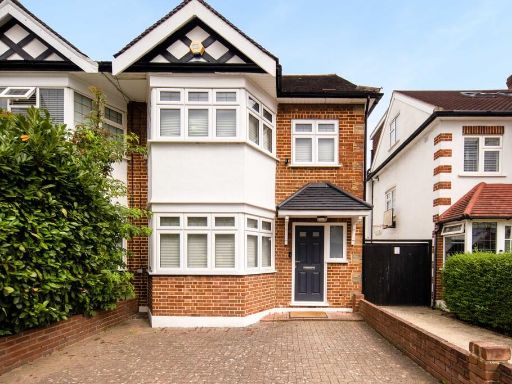 4 bedroom semi-detached house for sale in Lorne Gardens, Wanstead, E11 — £900,000 • 4 bed • 2 bath • 1215 ft²
4 bedroom semi-detached house for sale in Lorne Gardens, Wanstead, E11 — £900,000 • 4 bed • 2 bath • 1215 ft²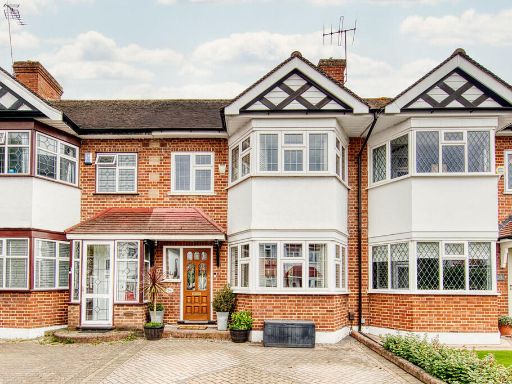 3 bedroom terraced house for sale in Colvin Gardens, Wanstead, E11 — £850,000 • 3 bed • 1 bath • 938 ft²
3 bedroom terraced house for sale in Colvin Gardens, Wanstead, E11 — £850,000 • 3 bed • 1 bath • 938 ft²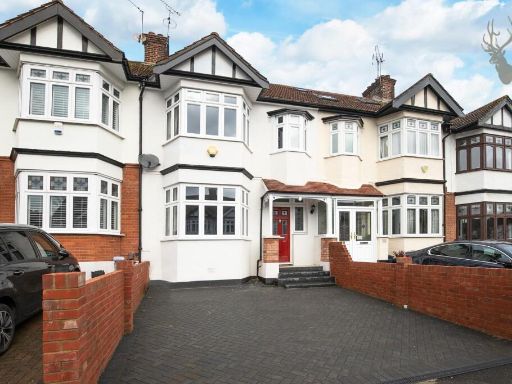 3 bedroom terraced house for sale in Elmcroft Avenue, Wanstead, E11 — £850,000 • 3 bed • 1 bath • 1130 ft²
3 bedroom terraced house for sale in Elmcroft Avenue, Wanstead, E11 — £850,000 • 3 bed • 1 bath • 1130 ft²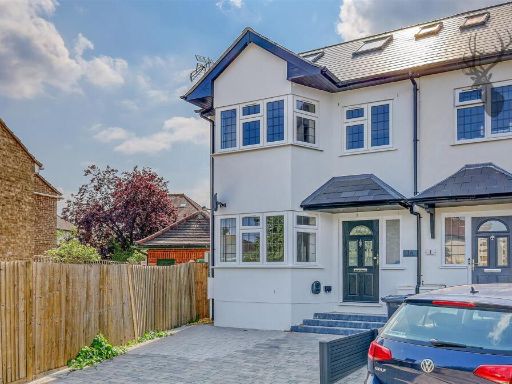 4 bedroom end of terrace house for sale in Lorne Gardens, Wanstead, E11 — £900,000 • 4 bed • 2 bath • 1314 ft²
4 bedroom end of terrace house for sale in Lorne Gardens, Wanstead, E11 — £900,000 • 4 bed • 2 bath • 1314 ft²