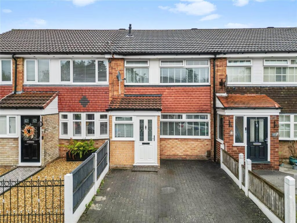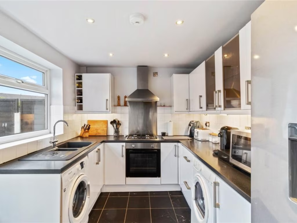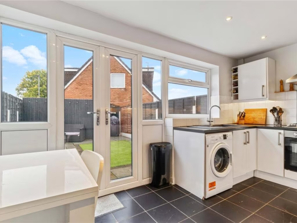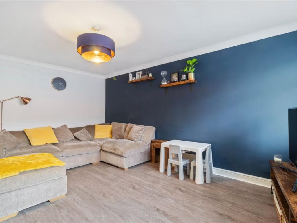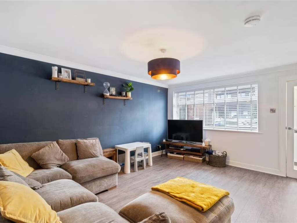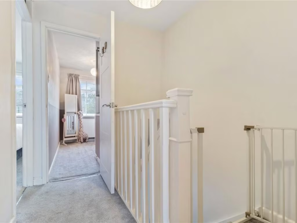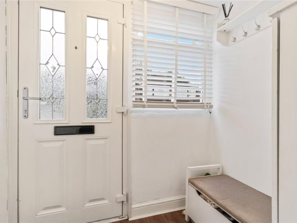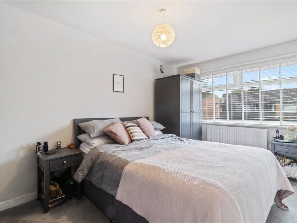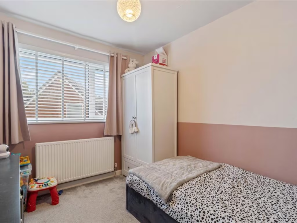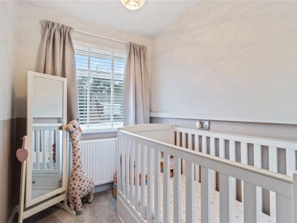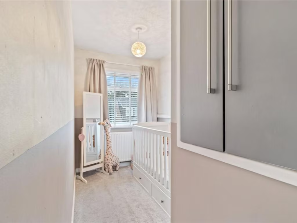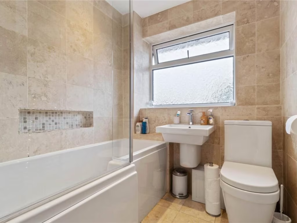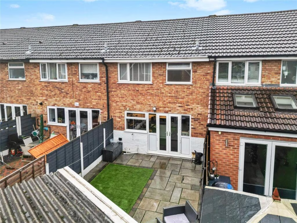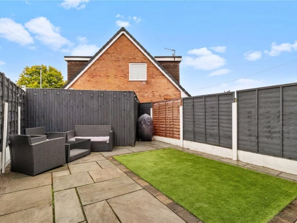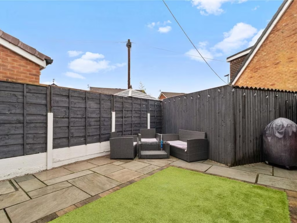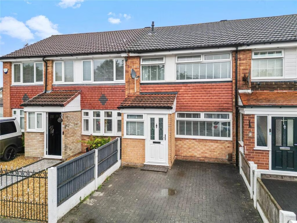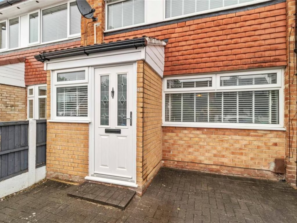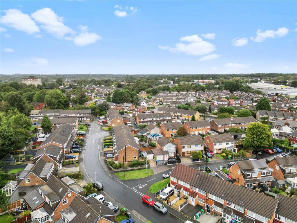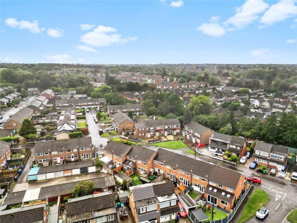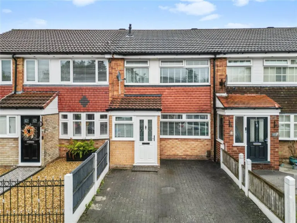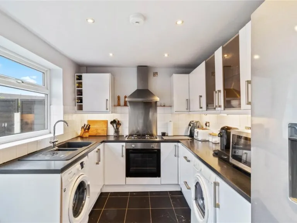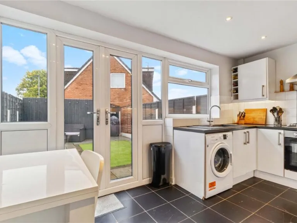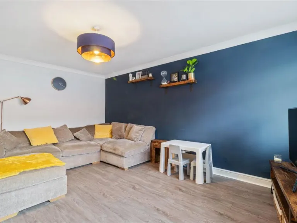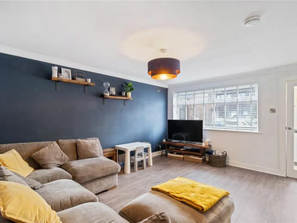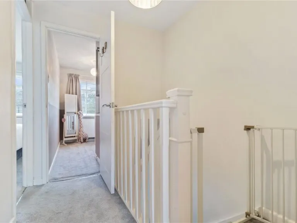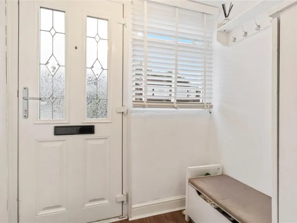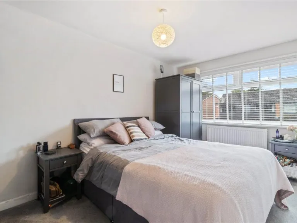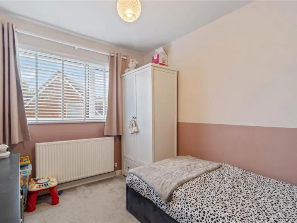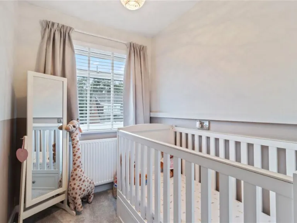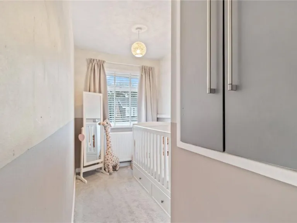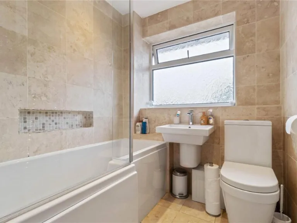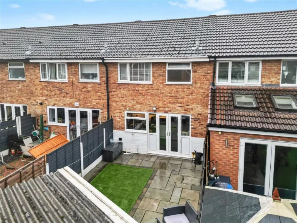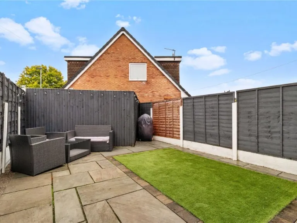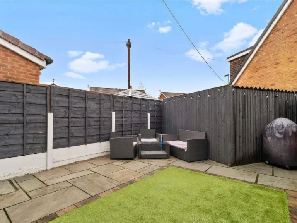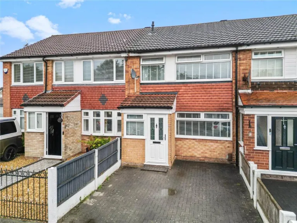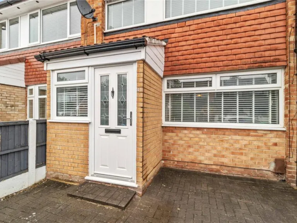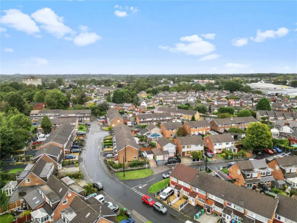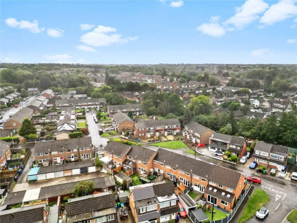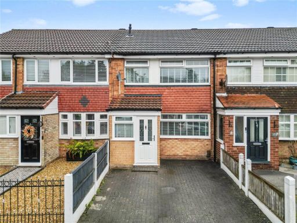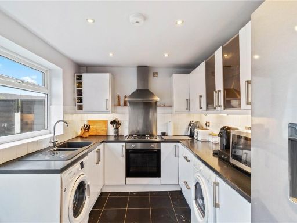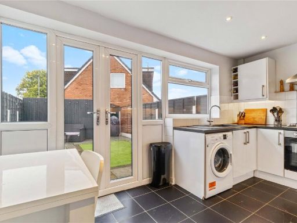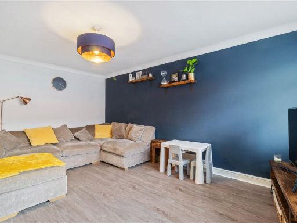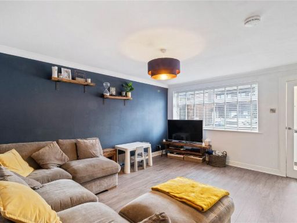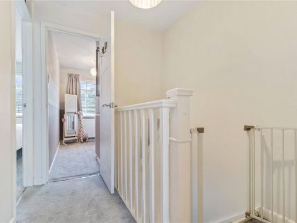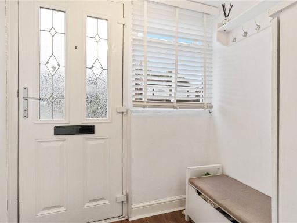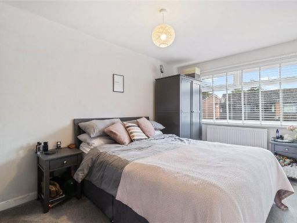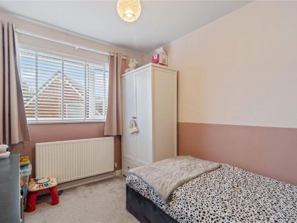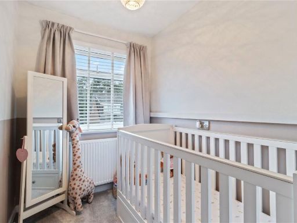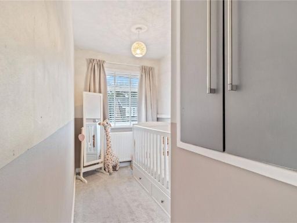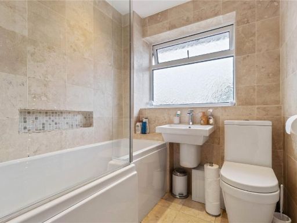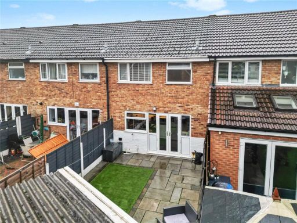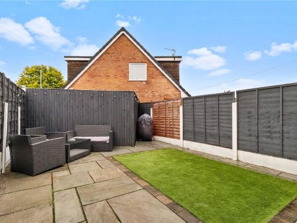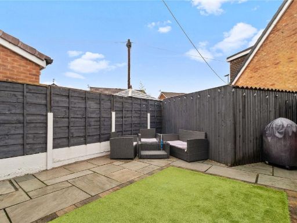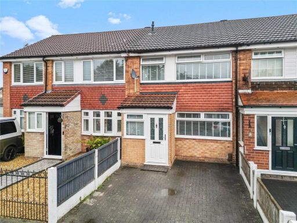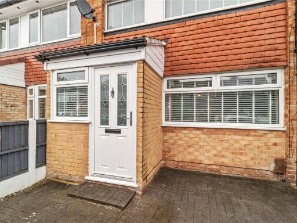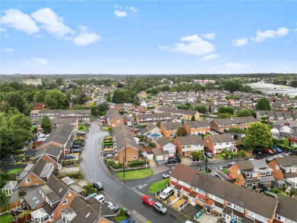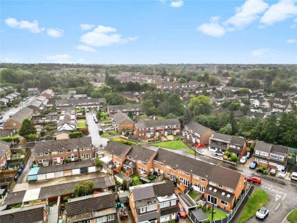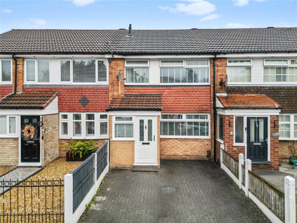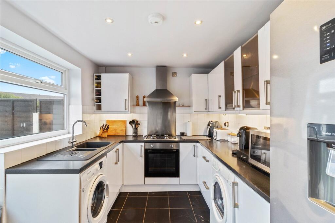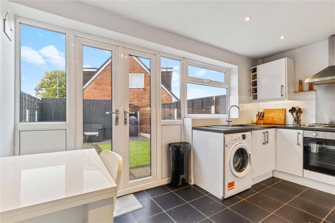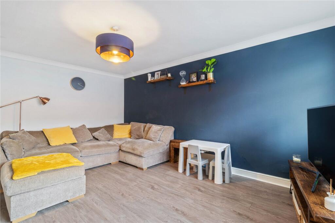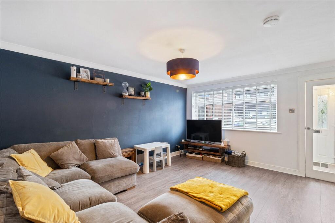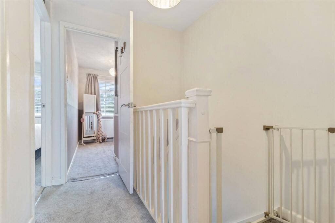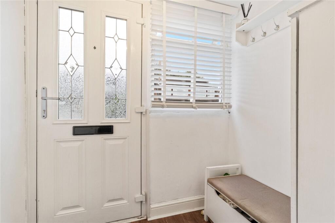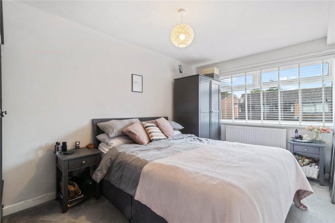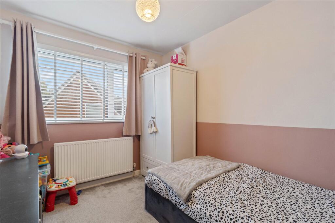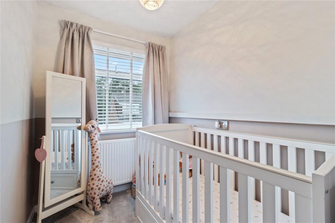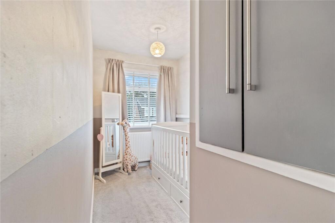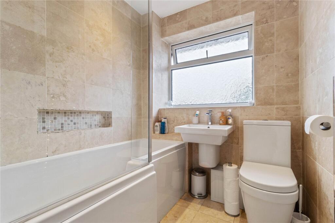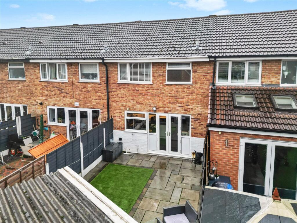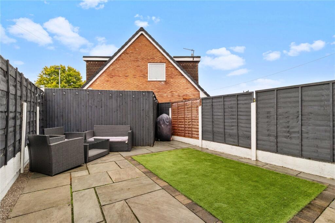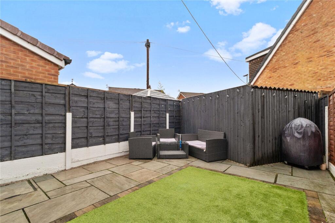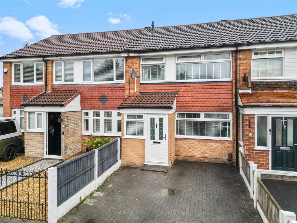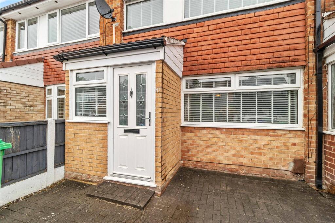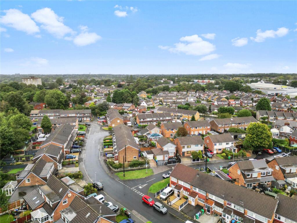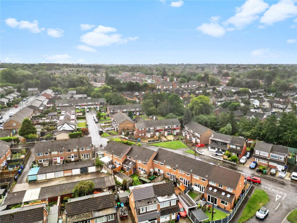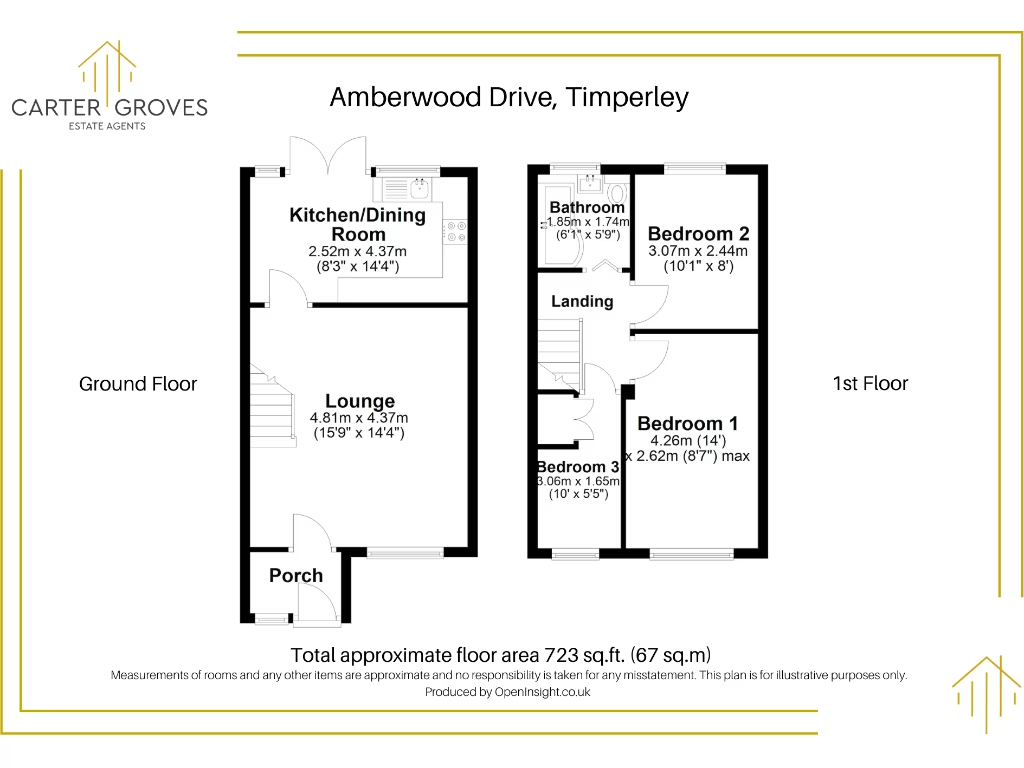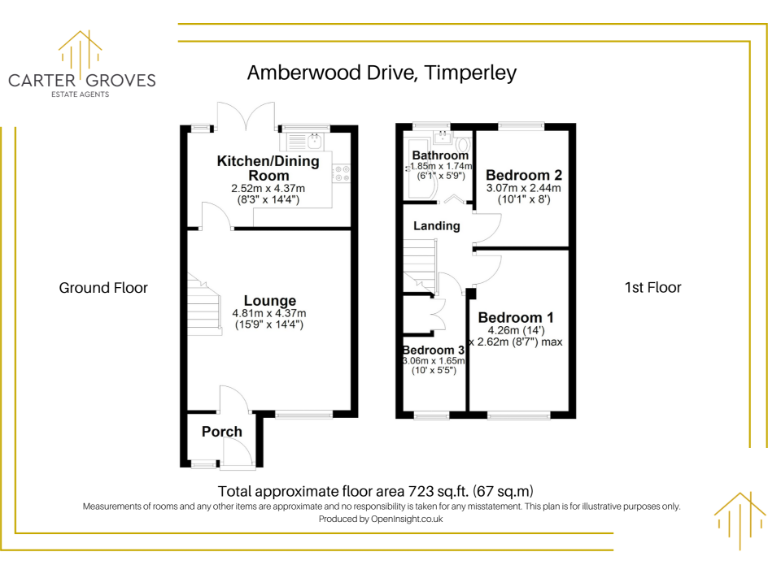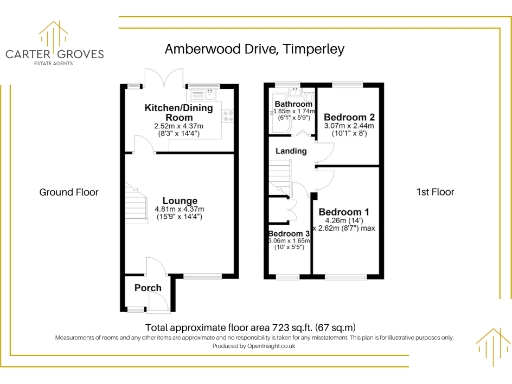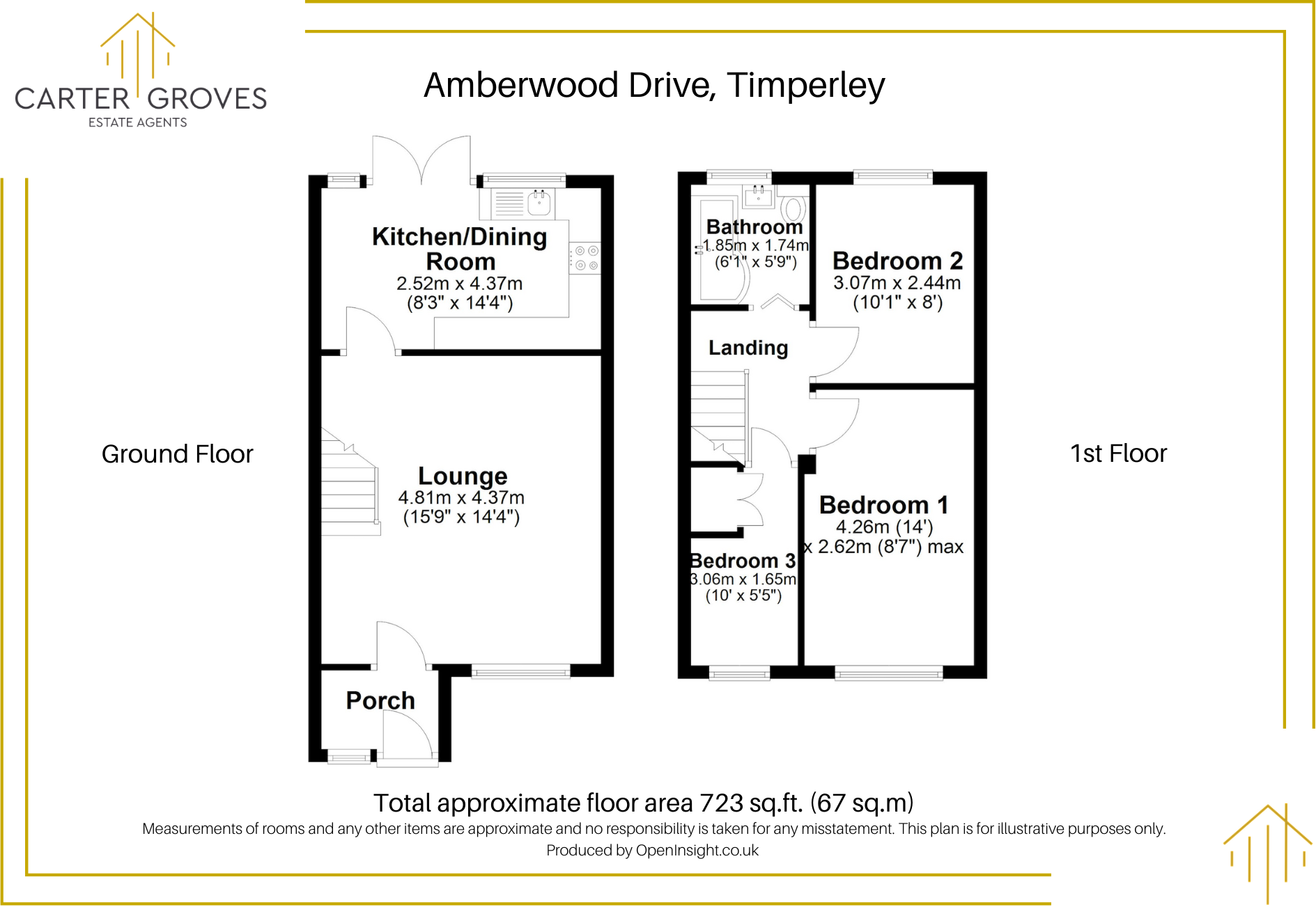Summary - 41 AMBERWOOD DRIVE MANCHESTER M23 9NZ
3 bed 1 bath Terraced
Renovated three-bed terrace near Timperley Village — driveway, garage and low-maintenance garden.
Immaculately presented, newly renovated throughout
Three well-proportioned bedrooms and modern family bathroom
Large living room and full-width dining kitchen with patio doors
Low-maintenance rear garden with stone patio and astro turf
Block-paved driveway plus single garage and boarded loft storage
Leasehold with c.946 years remaining (long lease)
Modest overall floor area — c.723 sq ft (small property)
Single bathroom only; suitable for small families or first-time buyers
This immaculately presented, newly renovated mid-20th century terraced home offers practical, low-maintenance living for families or first-time buyers. The layout uses almost 725 sq ft well: a large living room flows to a full-width dining kitchen with integrated appliances and patio doors to a neat rear garden. Three well-proportioned bedrooms and a modern family bathroom sit on the first floor.
Outside there is a block-paved driveway, single garage for storage and a low-maintenance garden with stone patio and astro turf — sensible for busy households. A fully boarded loft adds useful storage and the property benefits from double glazing, gas central heating and an EPC rating of C.
Location is a clear strength: quiet Amberwood Drive is within walking distance of Timperley Village and Moor Road Metrolink, with easy access to Wythenshawe Hospital and Manchester Airport. Good primary schools are nearby, making the house practical for families.
Notable facts and drawbacks are stated plainly: the house is leasehold with around 946 years remaining, so the long lease avoids typical short-lease concerns. The overall internal size is modest at about 723 sq ft, and there is a single family bathroom only. The surrounding area is mixed in character; the wider locality is traditionally blue-collar terraces. Council tax is band B (affordable).
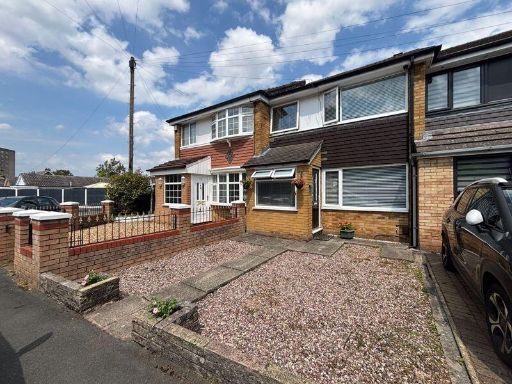 3 bedroom terraced house for sale in Shady Lane, Baguley, M23 — £270,000 • 3 bed • 1 bath • 734 ft²
3 bedroom terraced house for sale in Shady Lane, Baguley, M23 — £270,000 • 3 bed • 1 bath • 734 ft²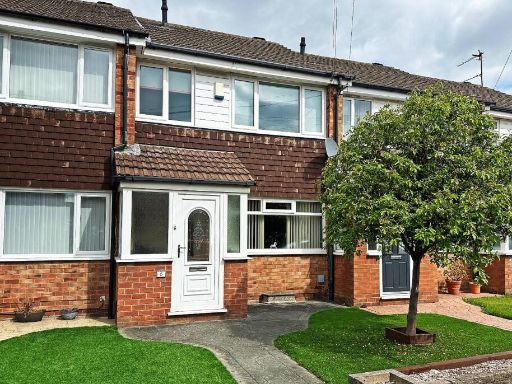 3 bedroom terraced house for sale in Amberwood Drive, Baguley, M23 — £250,000 • 3 bed • 1 bath • 1032 ft²
3 bedroom terraced house for sale in Amberwood Drive, Baguley, M23 — £250,000 • 3 bed • 1 bath • 1032 ft²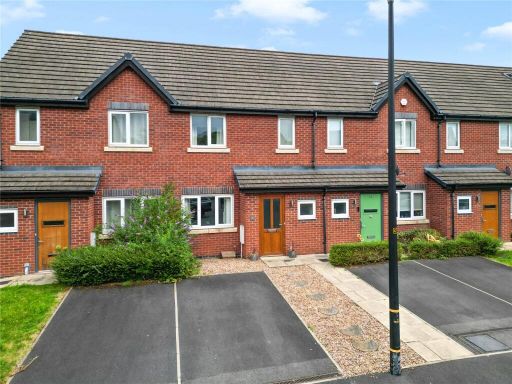 3 bedroom terraced house for sale in Meldrums Grove, Timperley, Altrincham, Greater Manchester, WA14 — £395,000 • 3 bed • 1 bath • 795 ft²
3 bedroom terraced house for sale in Meldrums Grove, Timperley, Altrincham, Greater Manchester, WA14 — £395,000 • 3 bed • 1 bath • 795 ft²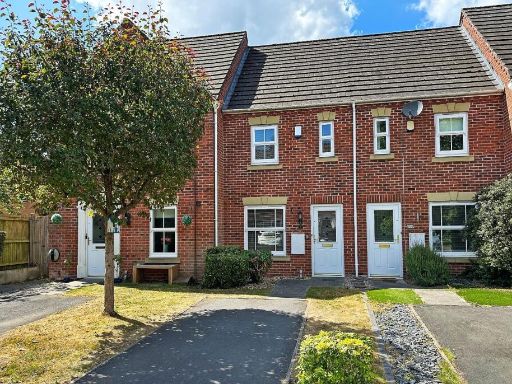 2 bedroom terraced house for sale in Braystones Close, Timperley, WA15 — £250,000 • 2 bed • 1 bath • 589 ft²
2 bedroom terraced house for sale in Braystones Close, Timperley, WA15 — £250,000 • 2 bed • 1 bath • 589 ft²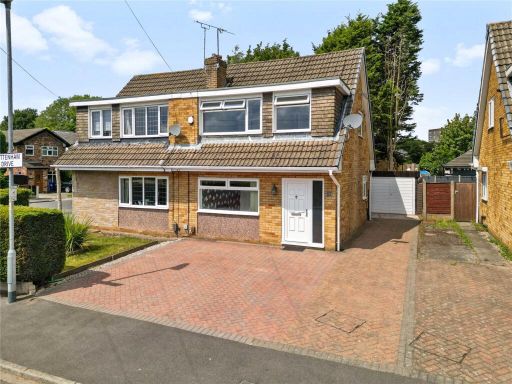 3 bedroom semi-detached house for sale in Tottenham Drive, Baguley, Greater Manchester, M23 — £285,000 • 3 bed • 1 bath • 939 ft²
3 bedroom semi-detached house for sale in Tottenham Drive, Baguley, Greater Manchester, M23 — £285,000 • 3 bed • 1 bath • 939 ft²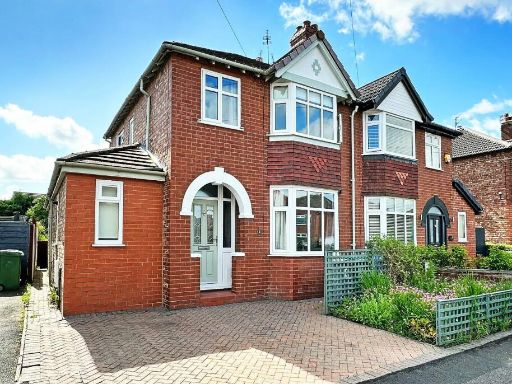 3 bedroom semi-detached house for sale in Perry Road, Timperley, WA15 — £525,000 • 3 bed • 1 bath • 1098 ft²
3 bedroom semi-detached house for sale in Perry Road, Timperley, WA15 — £525,000 • 3 bed • 1 bath • 1098 ft²