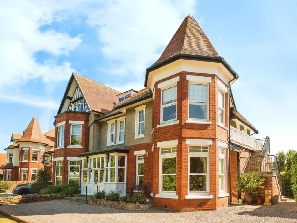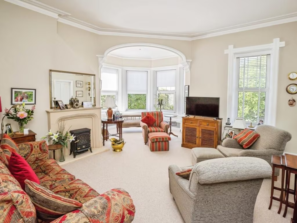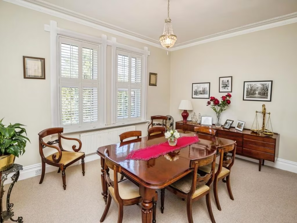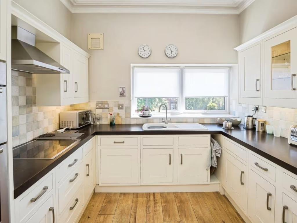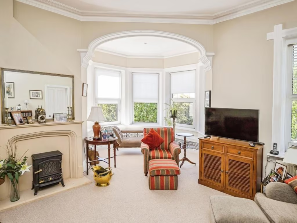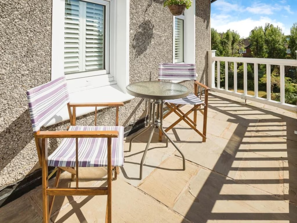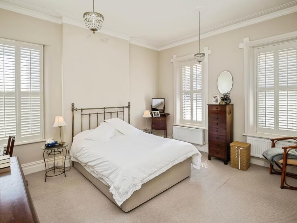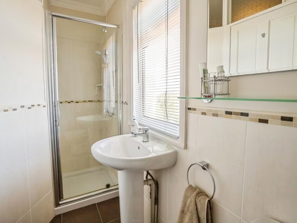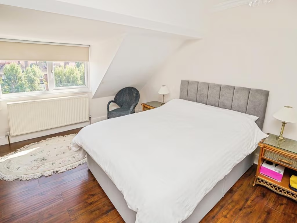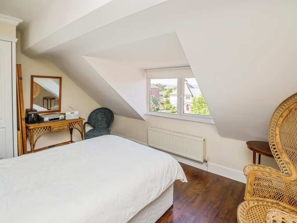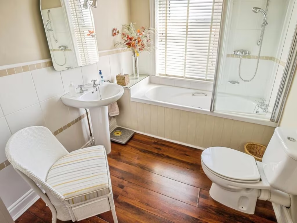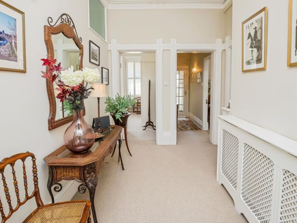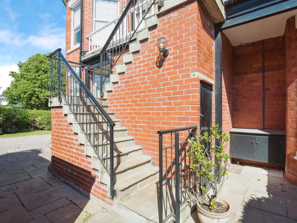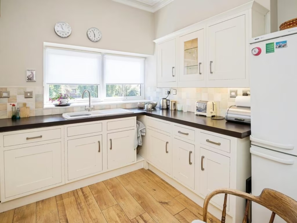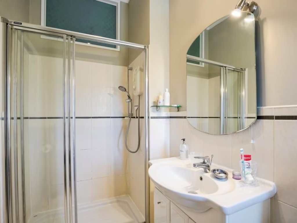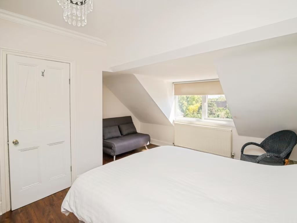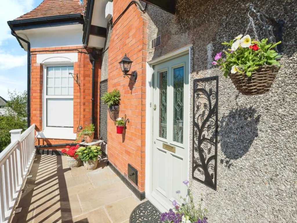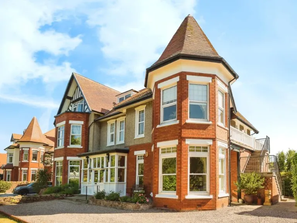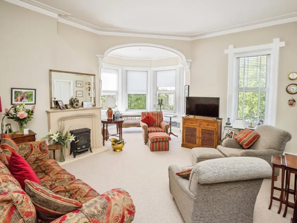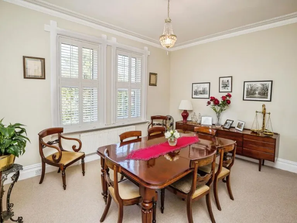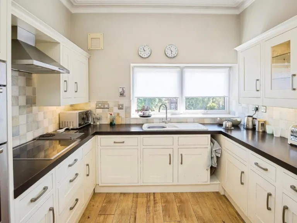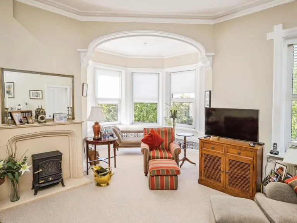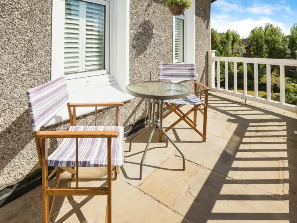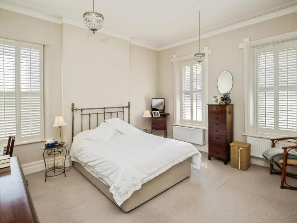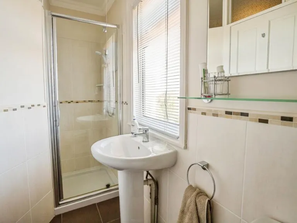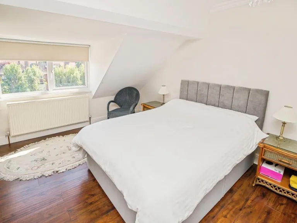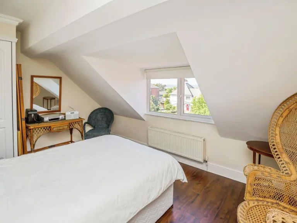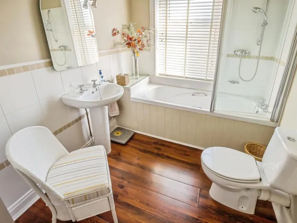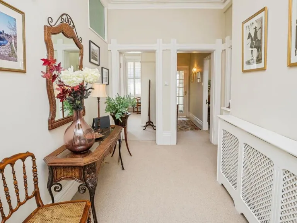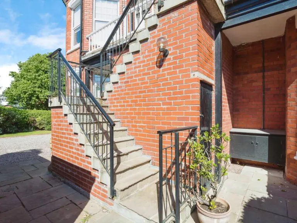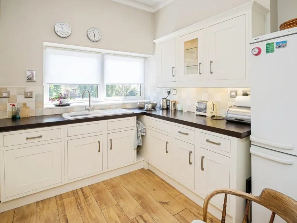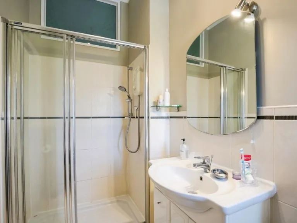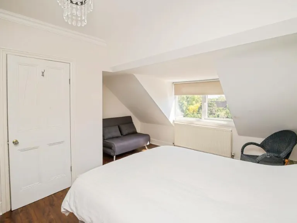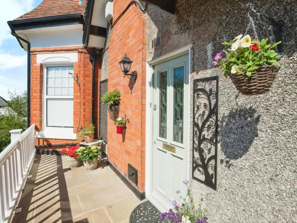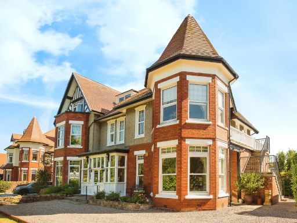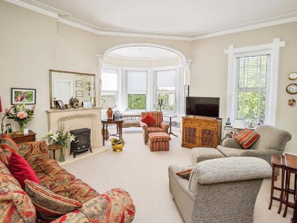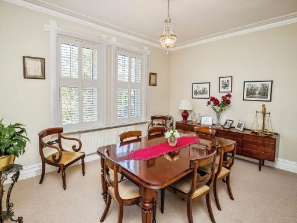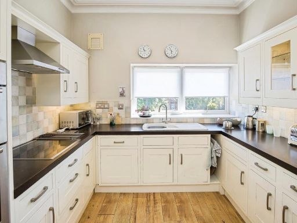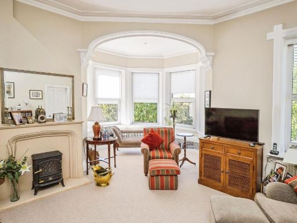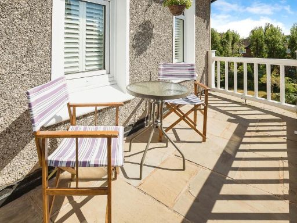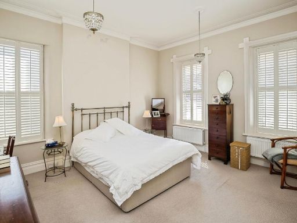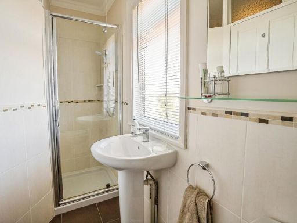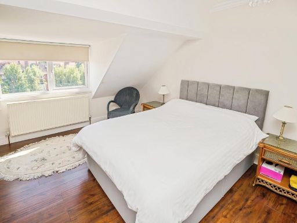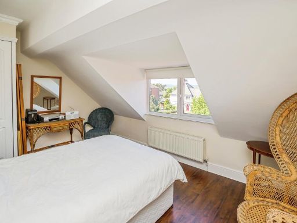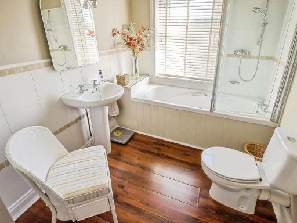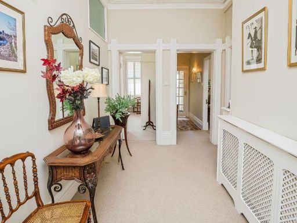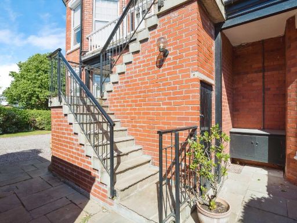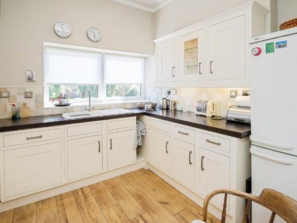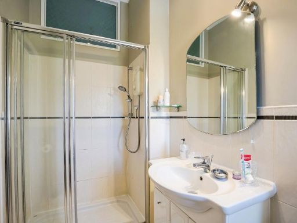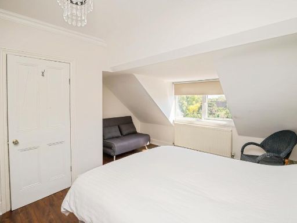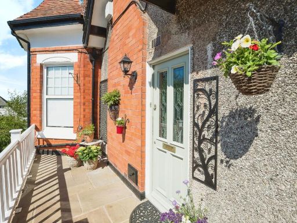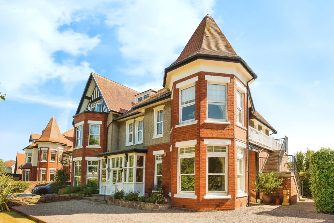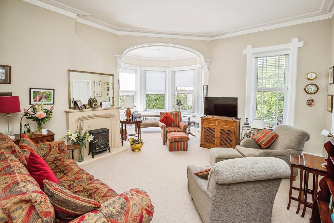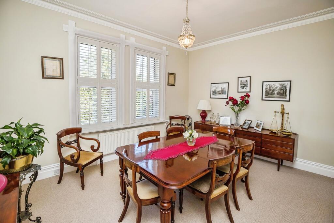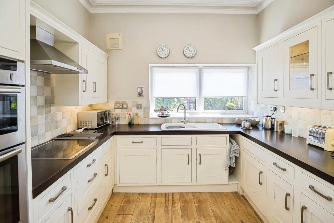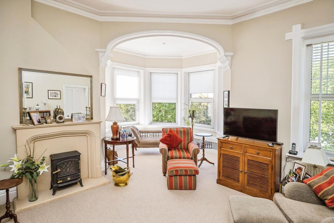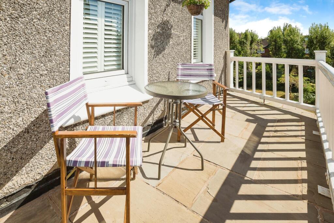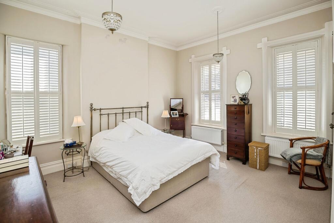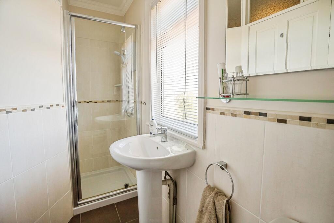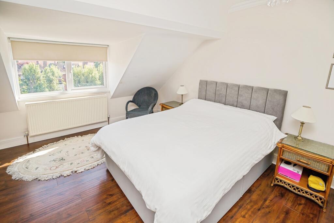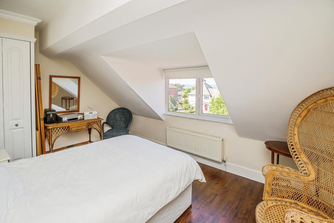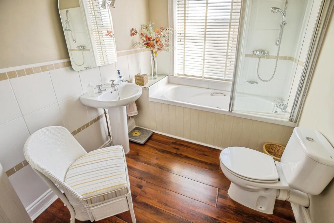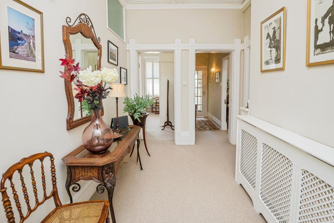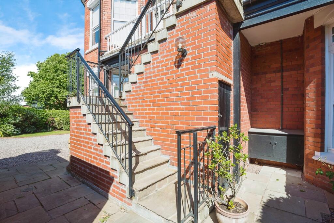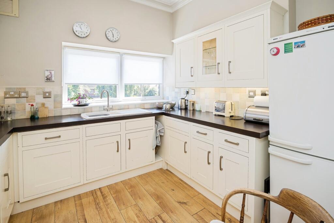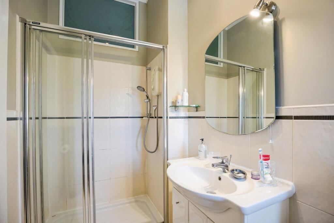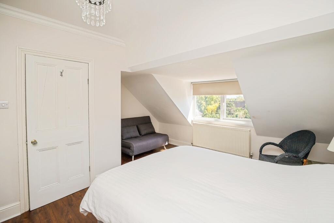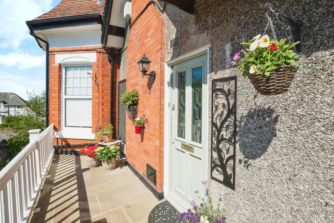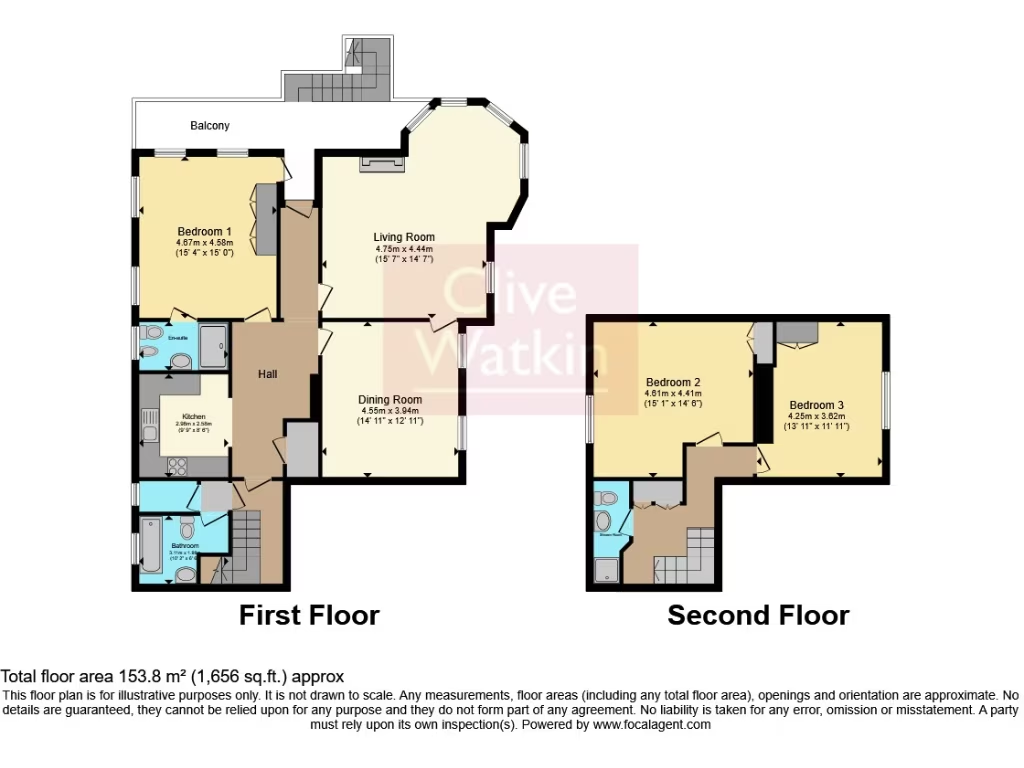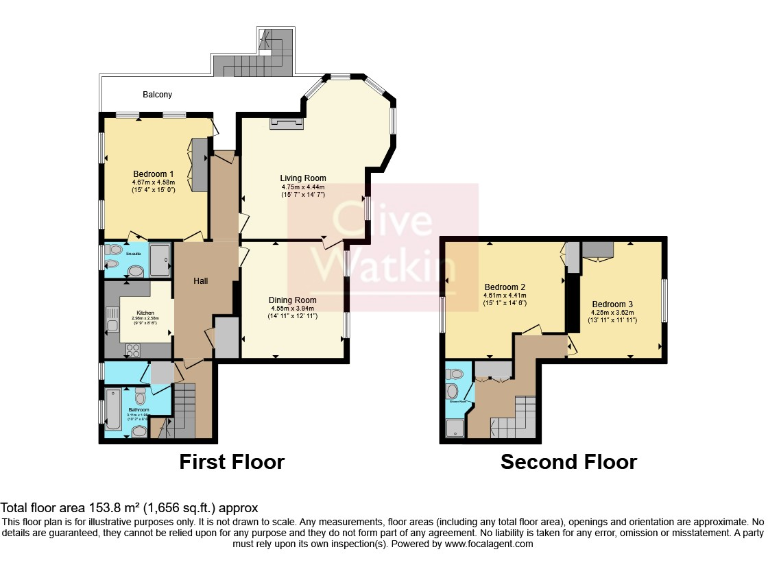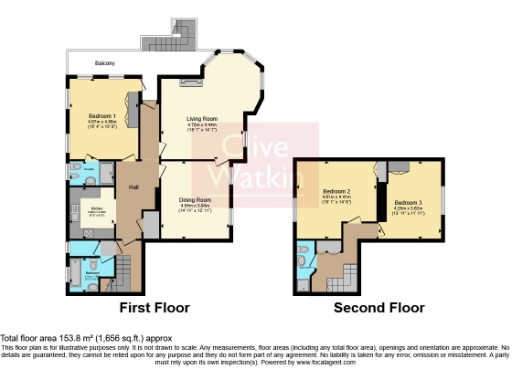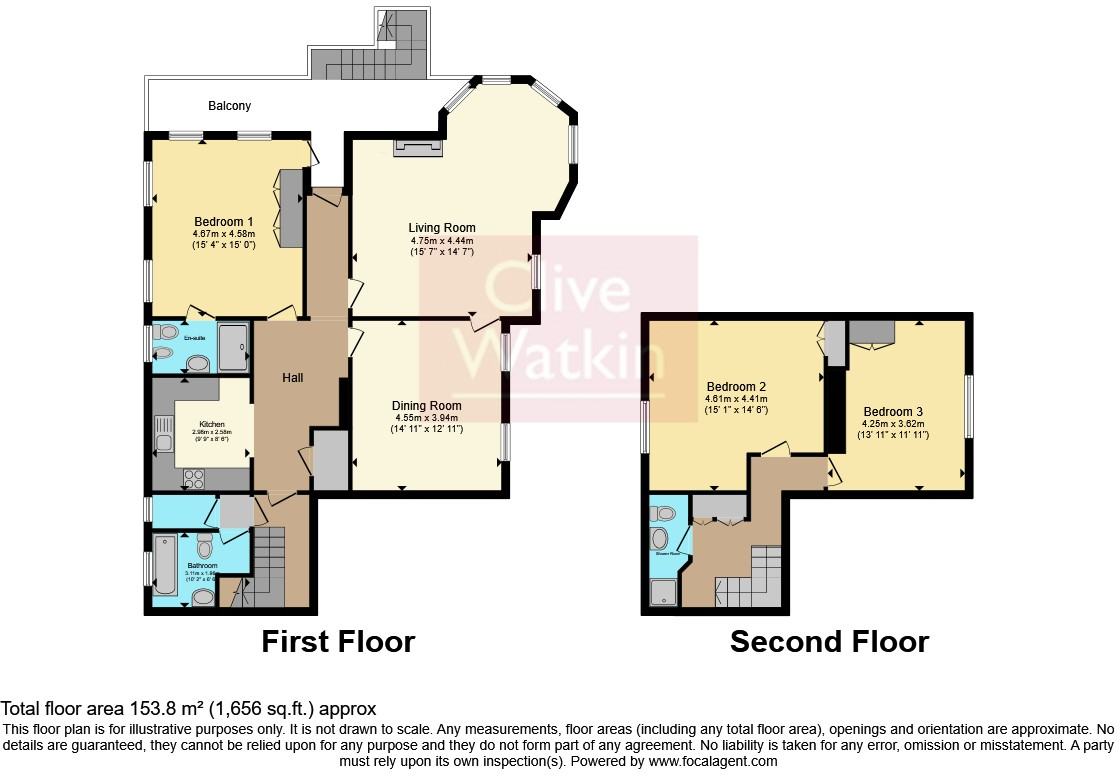Summary - CLEVELANDS, 103 FIRST FLOOR FLAT MEOLS DRIVE WEST KIRBY WIRRAL CH48 5DE
3 bed 3 bath Maisonette
Three bedrooms, garage and sunny balcony in desirable West Kirby location.
Spacious 1st–2nd floor maisonette, 1,656 sqft
Set across the first and second floors of an impressive Victorian residence, this large 3-bedroom maisonette combines period character with flexible family accommodation. High ceilings, moulded cornices and a hexagonal bay-lit living room give the home a strong sense of space and light, while the southerly balcony and front lawn create pleasant outdoor spots for morning sun and play.
The layout works well for family life or multigenerational use: the second floor can be closed off to provide private guest or children’s quarters, with two bedrooms and a contemporary shower room. The principal floor offers a generous living room, separate dining room, fitted kitchen, master bedroom with en-suite and useful storage cupboards.
Practical positives include a single garage, ample parking, mains gas central heating and a very long lease (946 years) with modest ground rent. The location in West Kirby places good primary and secondary schools, local amenities and transport links within easy reach, making this attractive for families.
A few considerations: the building has solid brick walls as originally built, likely without added cavity insulation, so buyers should budget for potential energy efficiency upgrades. The double glazing installation date is unknown and may need assessment. Tenure is leasehold; while the remaining term is very long, buyers should note associated leasehold administration. Overall, this is a rare, spacious period home offering scope to modernise while keeping strong original features.
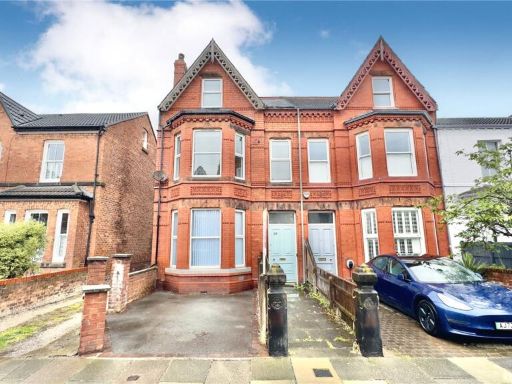 3 bedroom maisonette for sale in Church Road, West Kirby, Wirral, Merseyside, CH48 — £300,000 • 3 bed • 2 bath • 1508 ft²
3 bedroom maisonette for sale in Church Road, West Kirby, Wirral, Merseyside, CH48 — £300,000 • 3 bed • 2 bath • 1508 ft²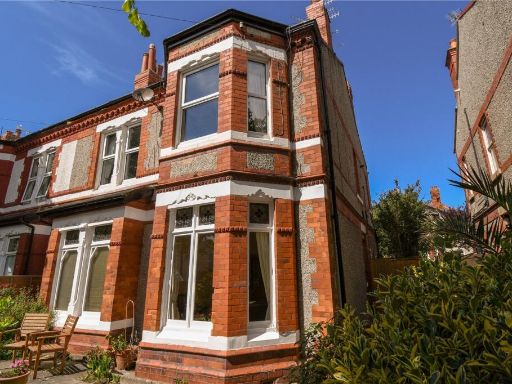 3 bedroom flat for sale in Hydro Avenue, West Kirby, Wirral, CH48 — £275,000 • 3 bed • 1 bath • 1416 ft²
3 bedroom flat for sale in Hydro Avenue, West Kirby, Wirral, CH48 — £275,000 • 3 bed • 1 bath • 1416 ft²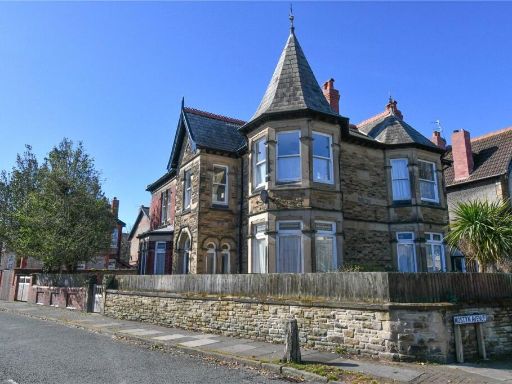 3 bedroom flat for sale in Hilbre Road, West Kirby, Wirral, CH48 — £375,000 • 3 bed • 1 bath • 1480 ft²
3 bedroom flat for sale in Hilbre Road, West Kirby, Wirral, CH48 — £375,000 • 3 bed • 1 bath • 1480 ft²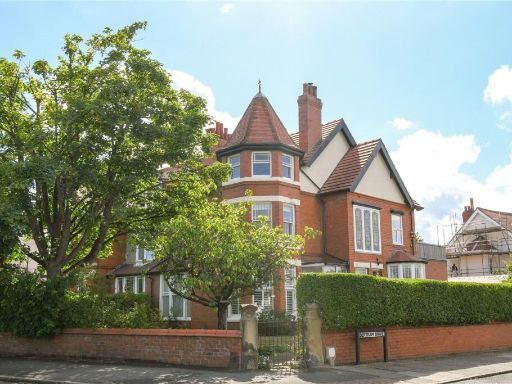 4 bedroom flat for sale in Birkenhead Road, Meols, Wirral, CH47 — £525,000 • 4 bed • 1 bath • 1865 ft²
4 bedroom flat for sale in Birkenhead Road, Meols, Wirral, CH47 — £525,000 • 4 bed • 1 bath • 1865 ft²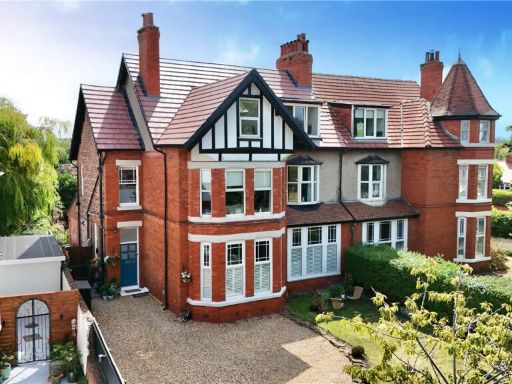 4 bedroom apartment for sale in Birkenhead Road, Meols, Wirral, CH47 — £375,000 • 4 bed • 2 bath • 1537 ft²
4 bedroom apartment for sale in Birkenhead Road, Meols, Wirral, CH47 — £375,000 • 4 bed • 2 bath • 1537 ft²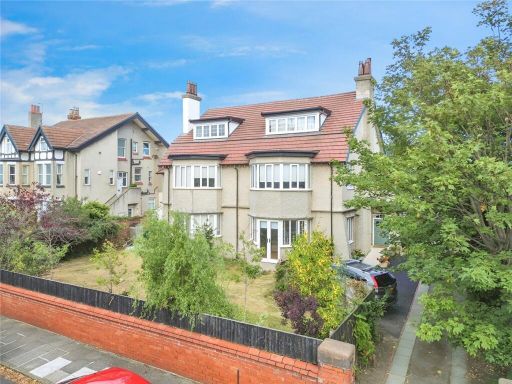 5 bedroom maisonette for sale in Courtenay Road, Hoylake, Wirral, CH47 — £525,000 • 5 bed • 2 bath • 2957 ft²
5 bedroom maisonette for sale in Courtenay Road, Hoylake, Wirral, CH47 — £525,000 • 5 bed • 2 bath • 2957 ft²