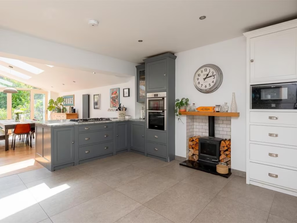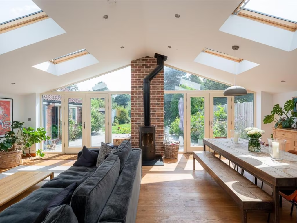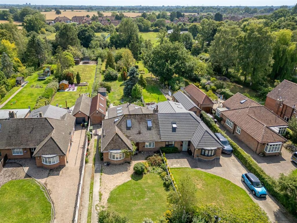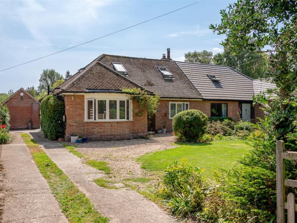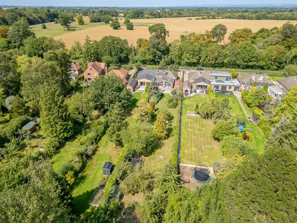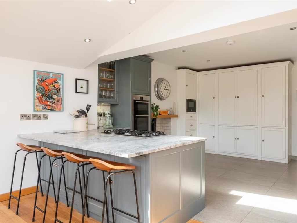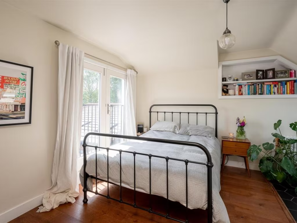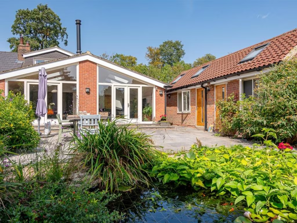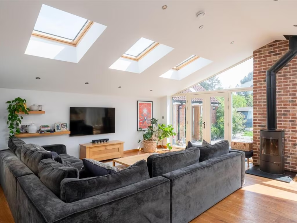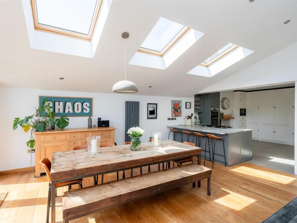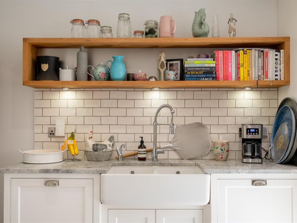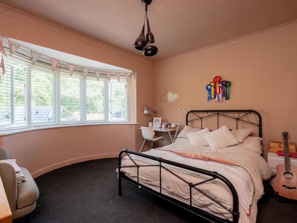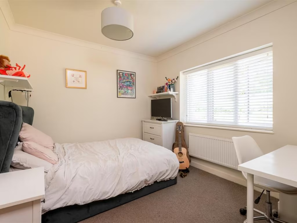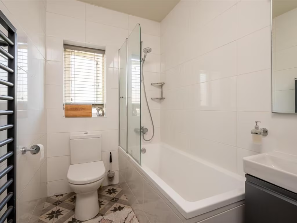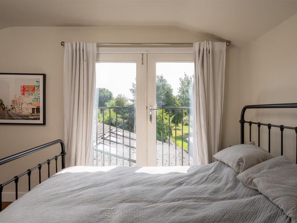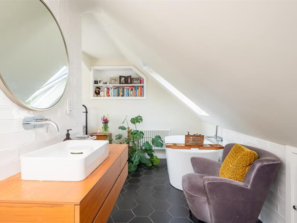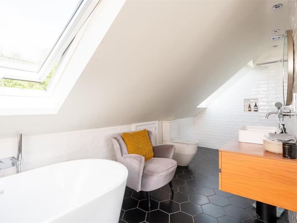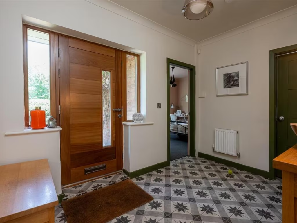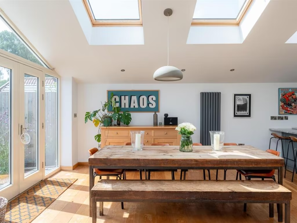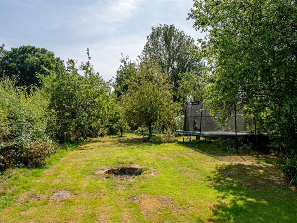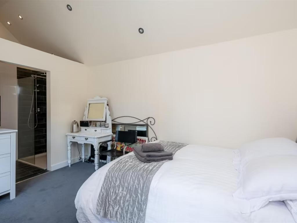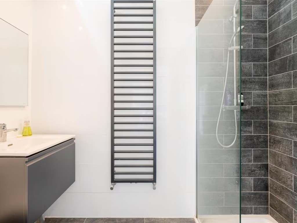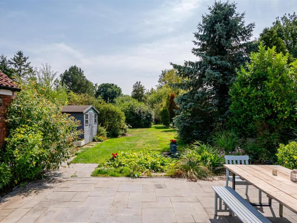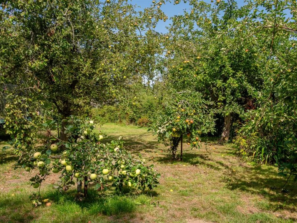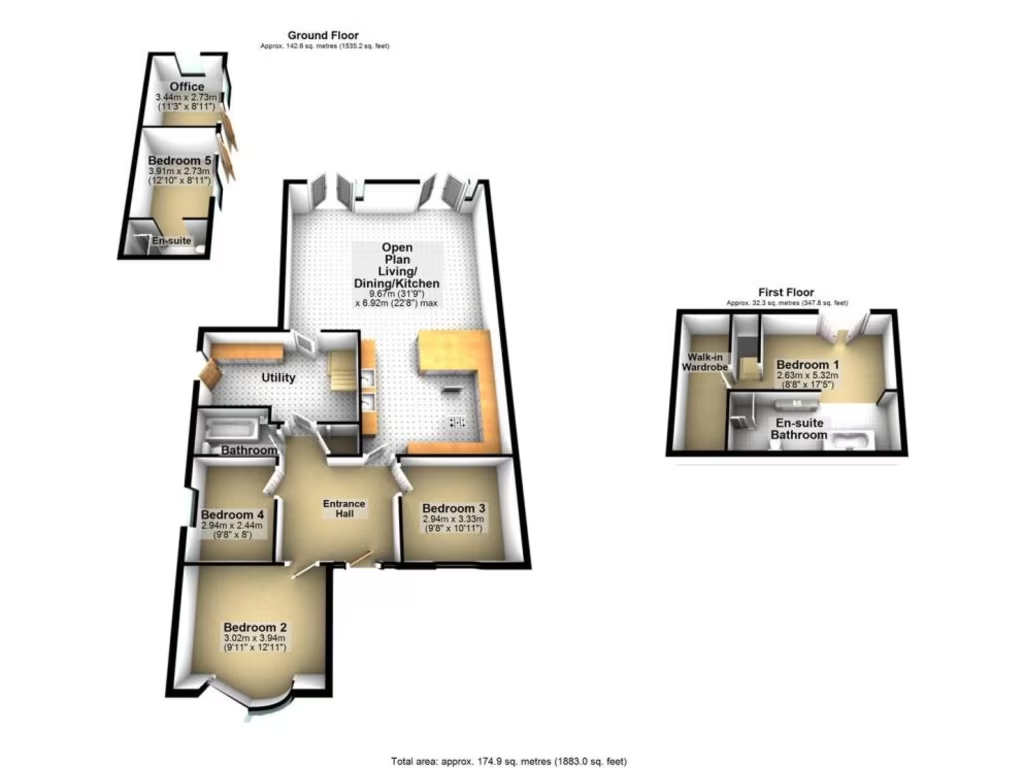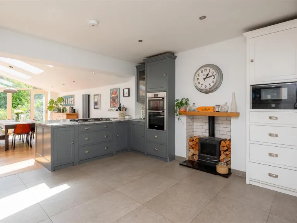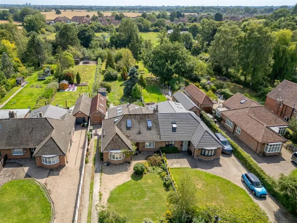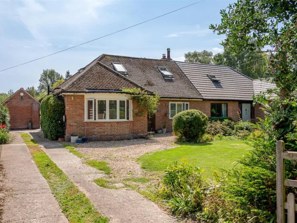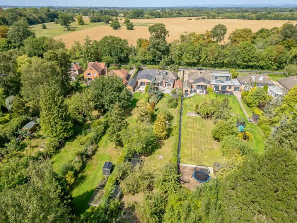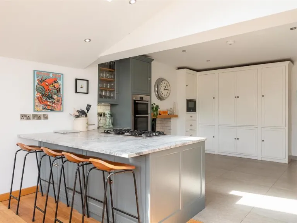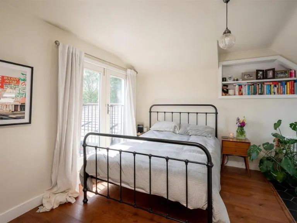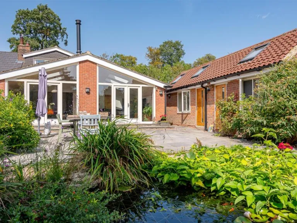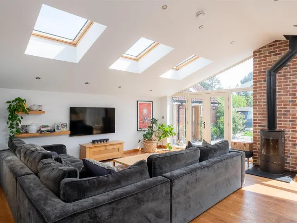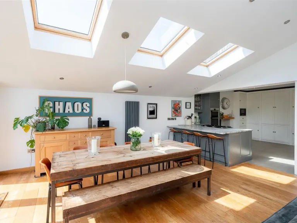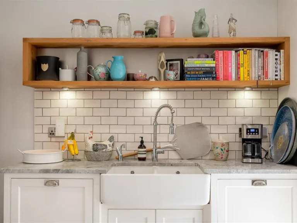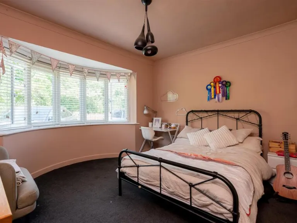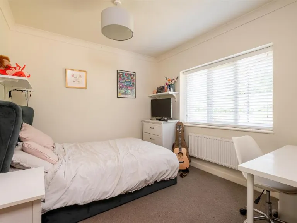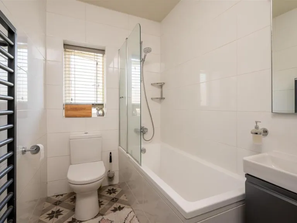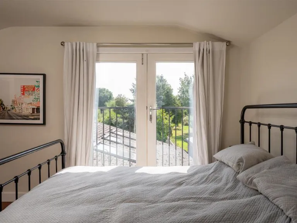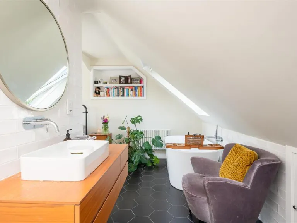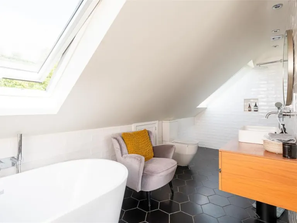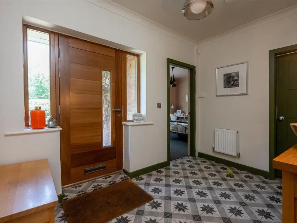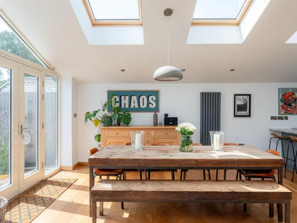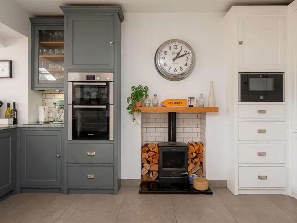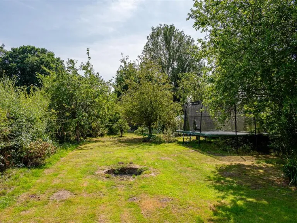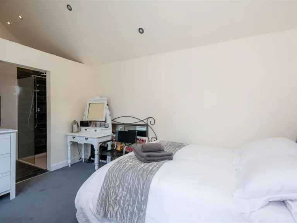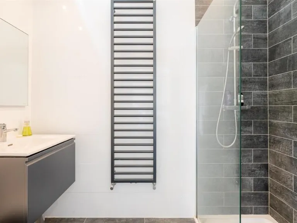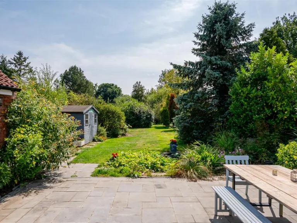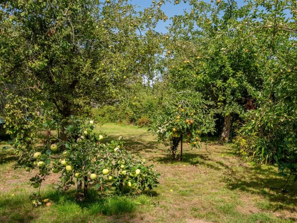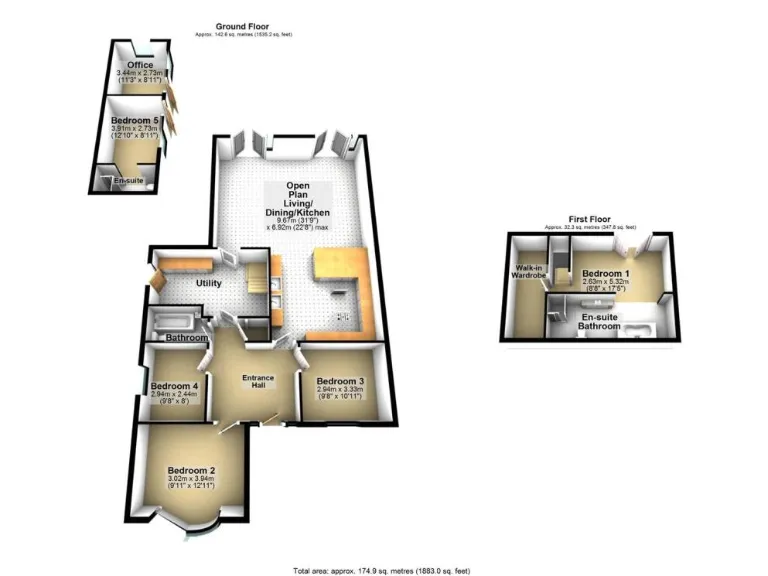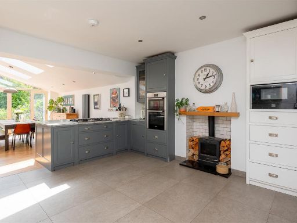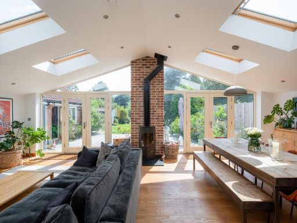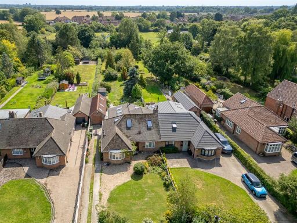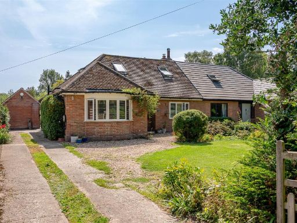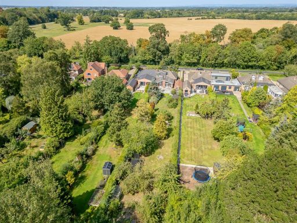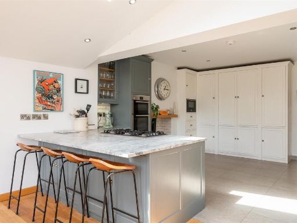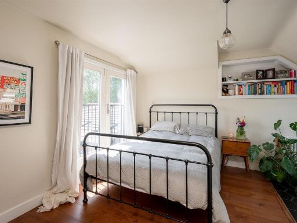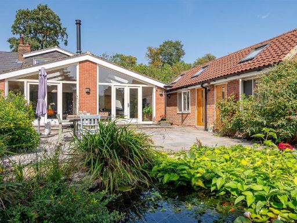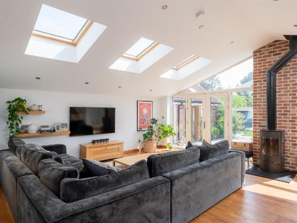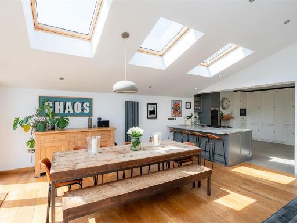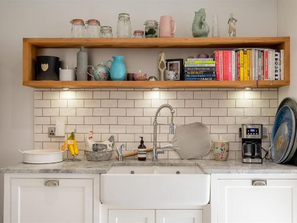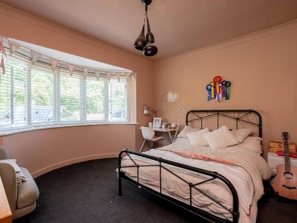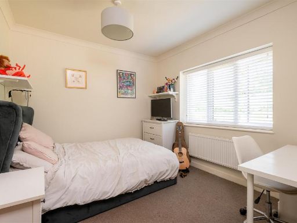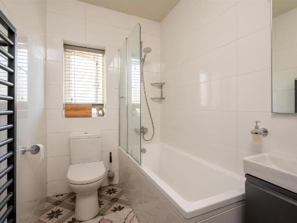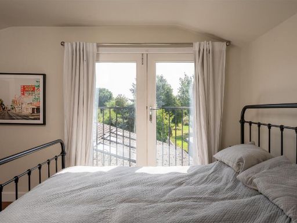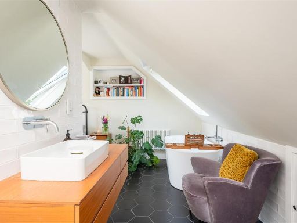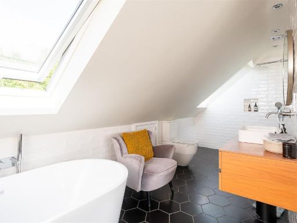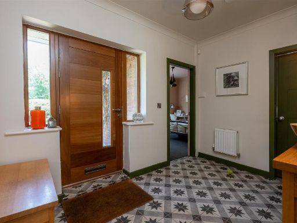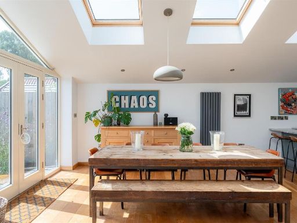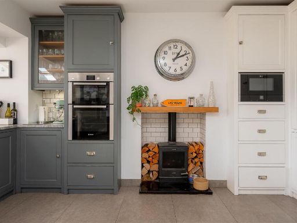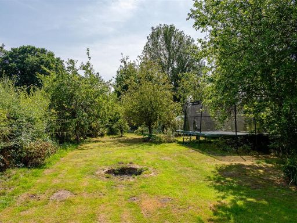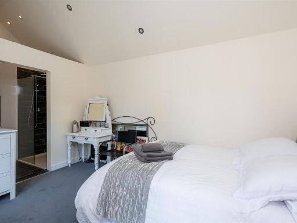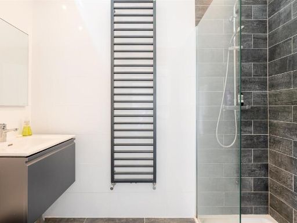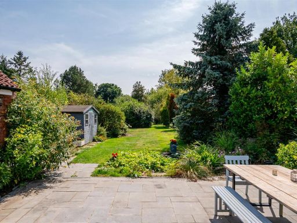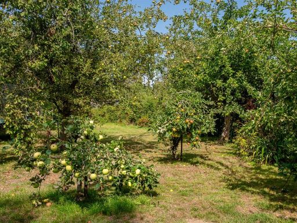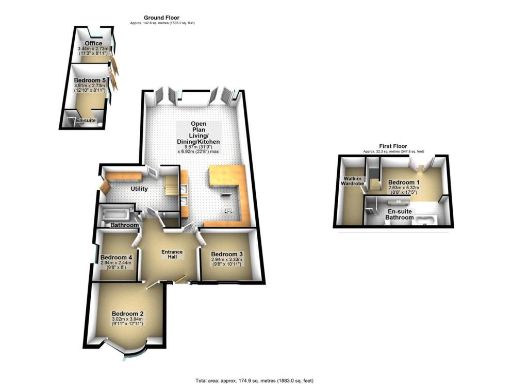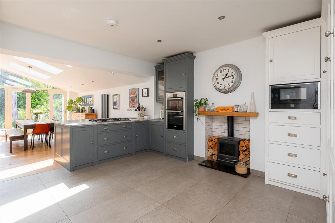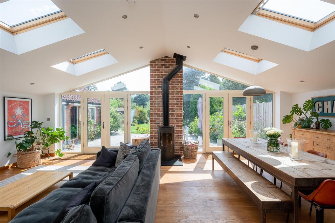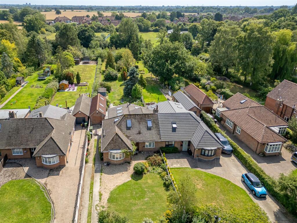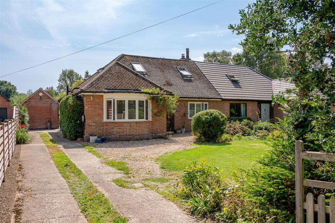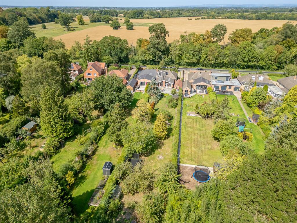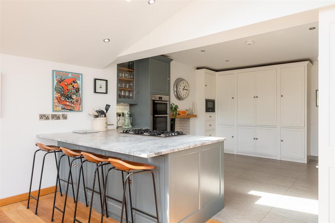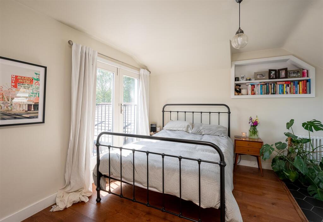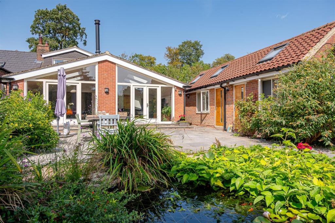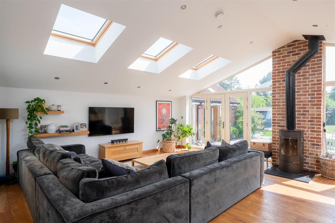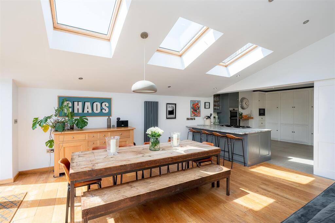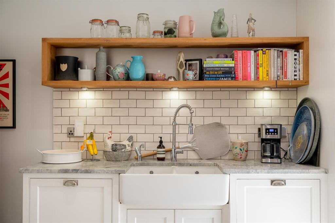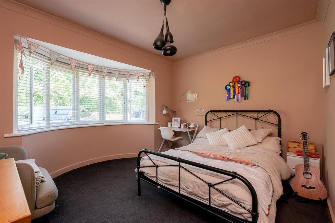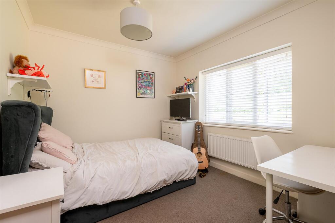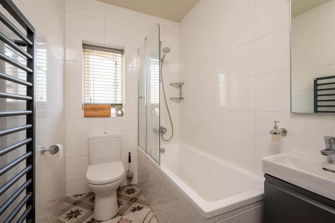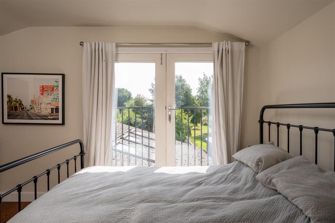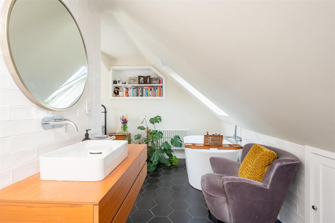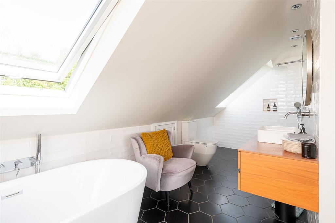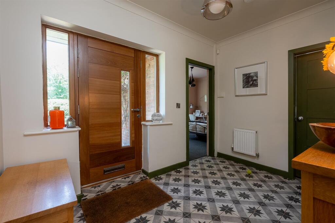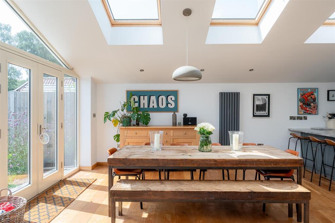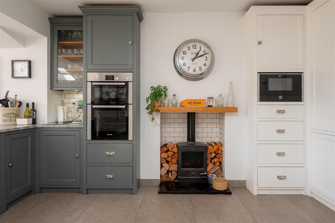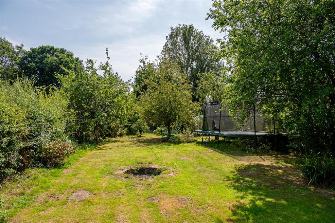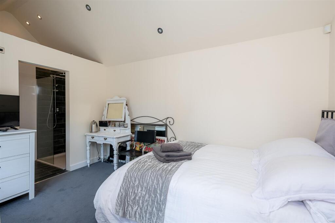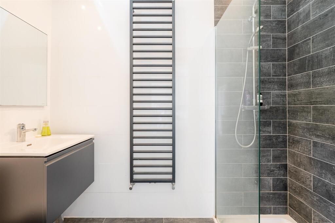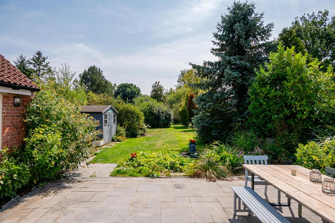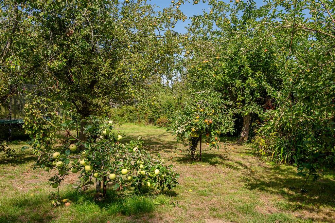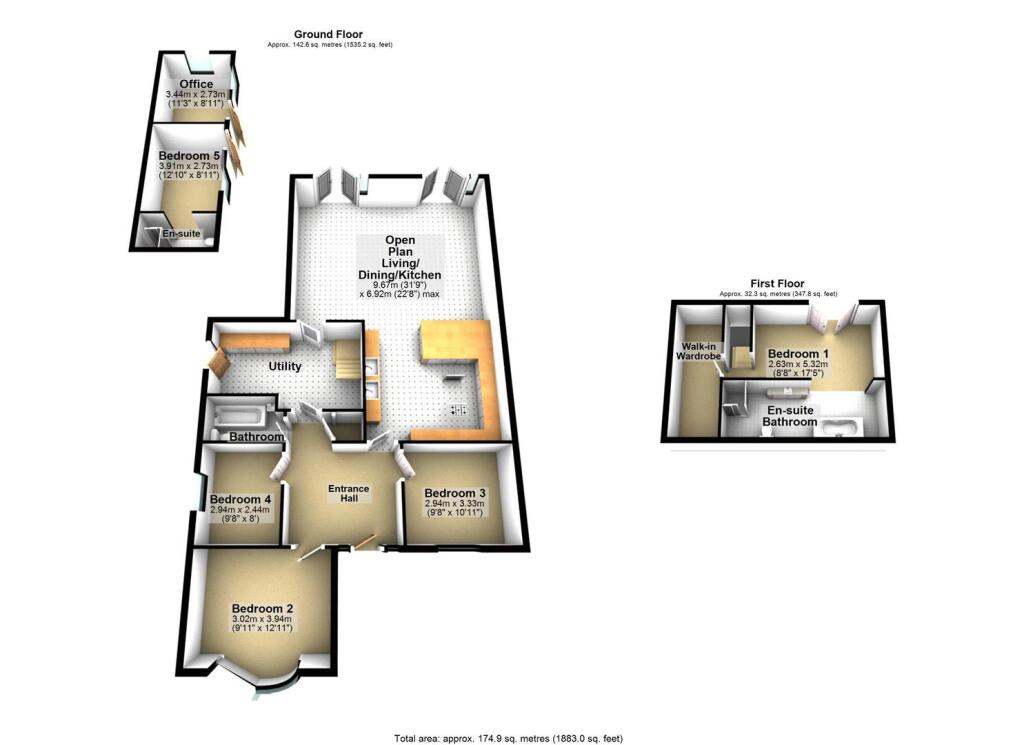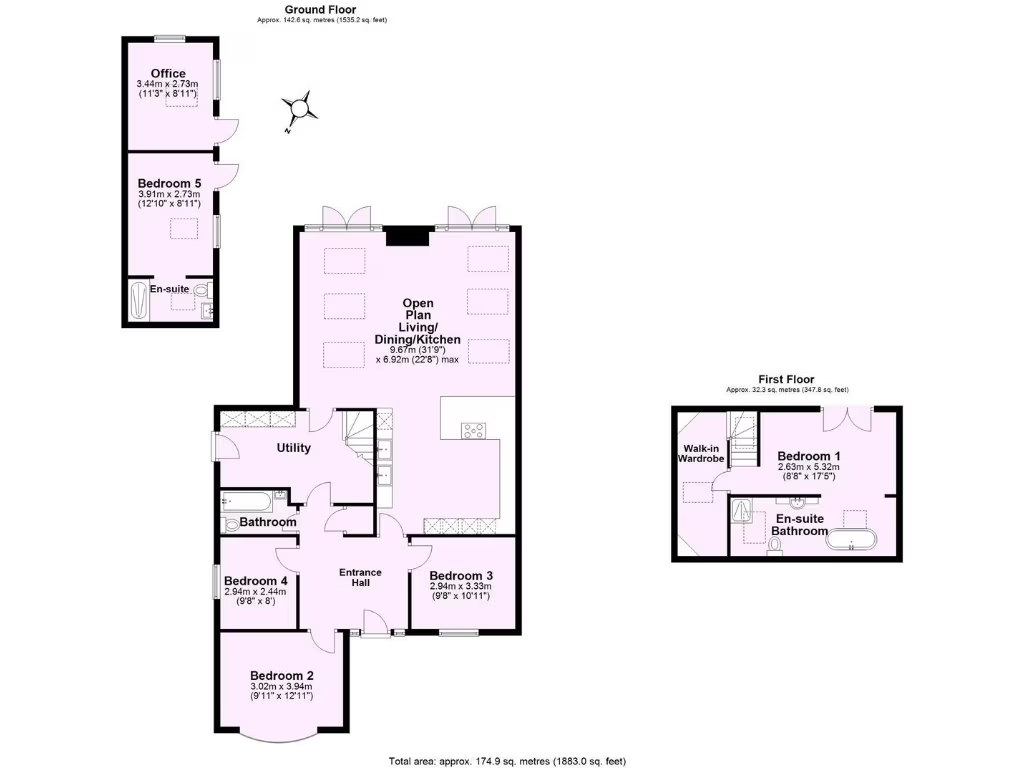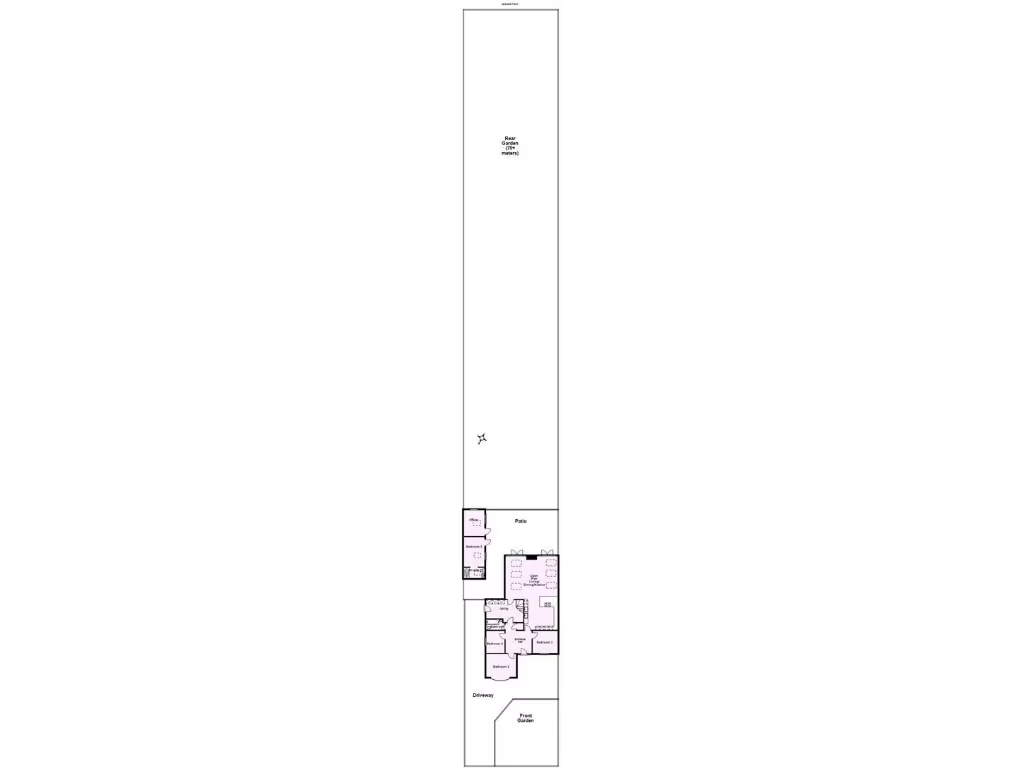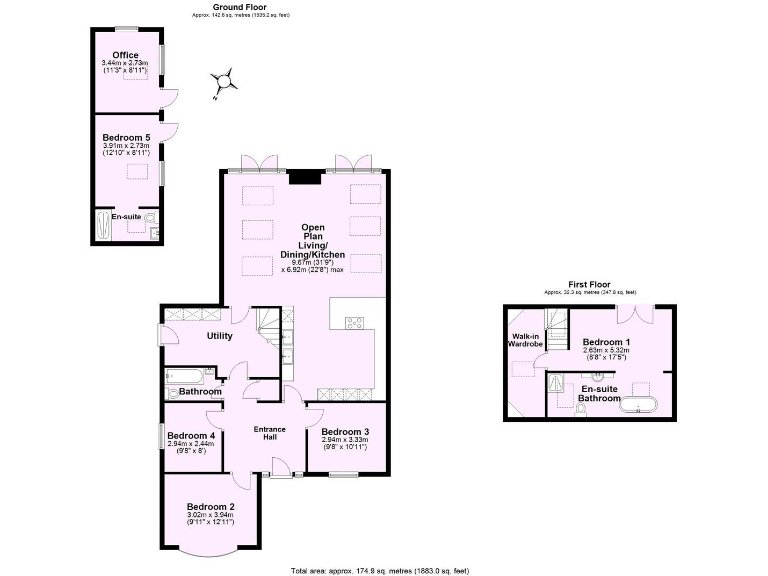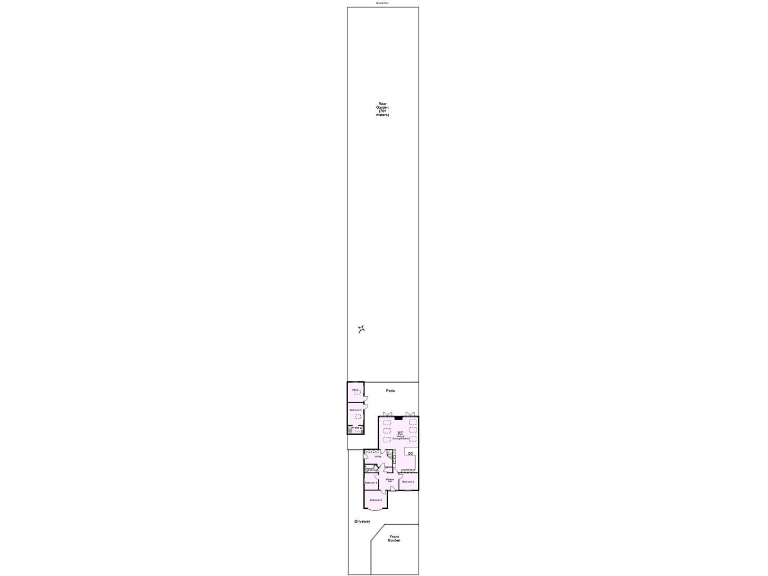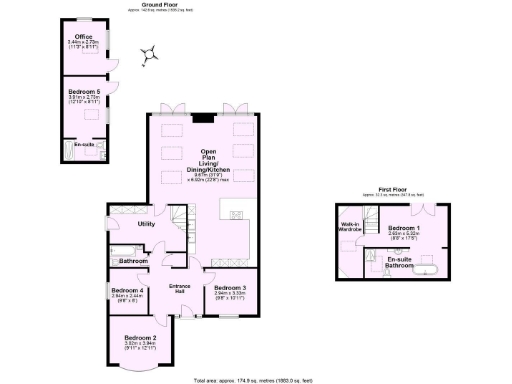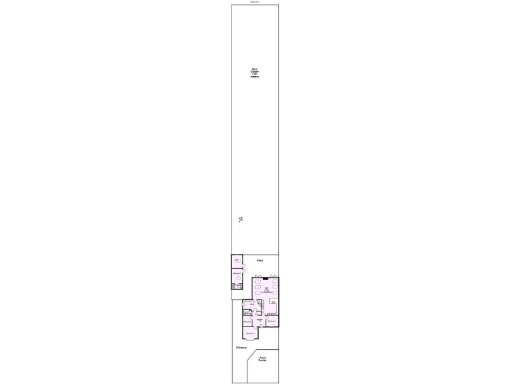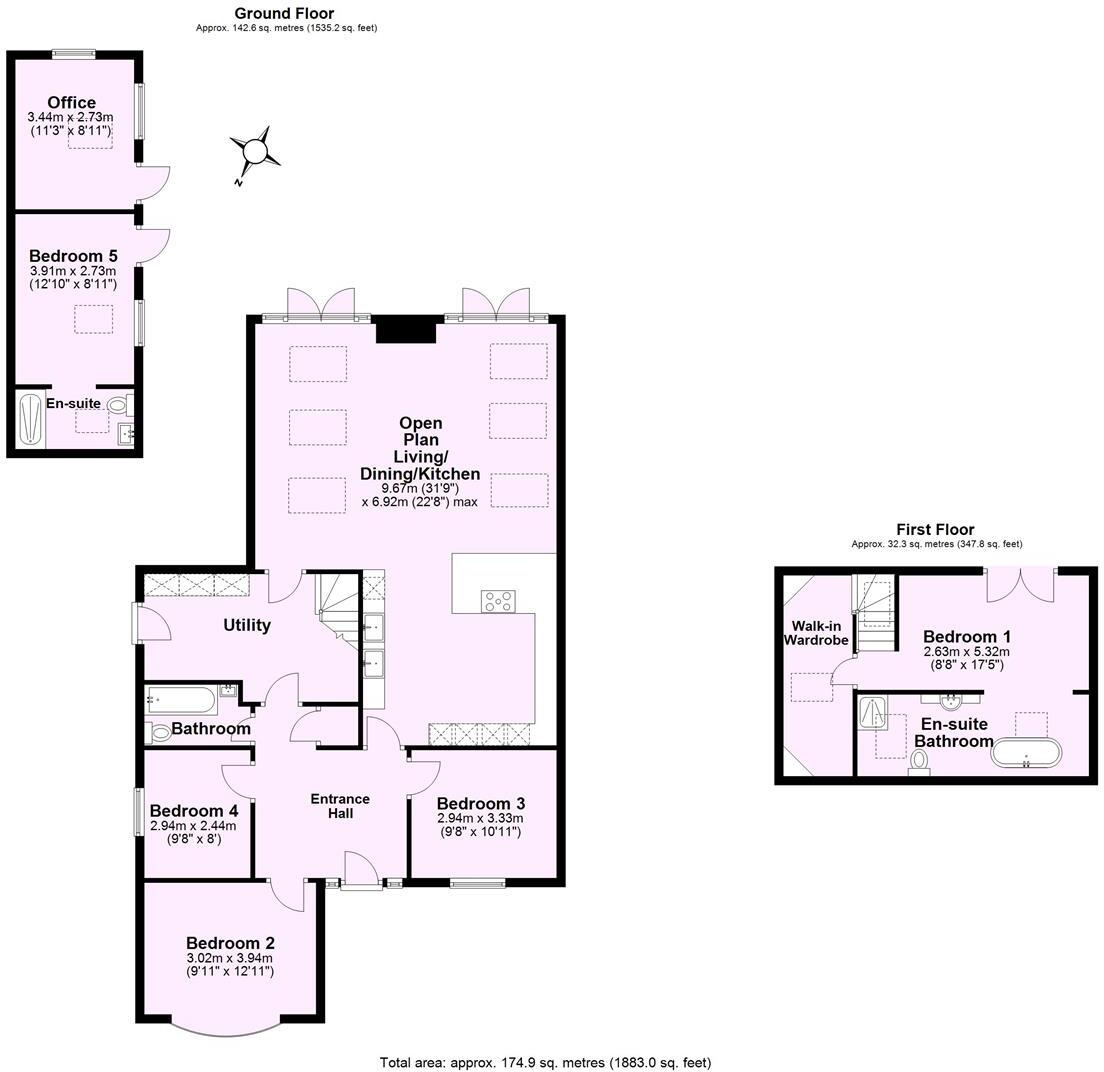Summary - 10 MOORLANDS ROAD SKELTON YORK YO30 1XZ
5 bed 3 bath Semi-Detached Bungalow
Extended family house with huge south garden and separate annexe.
About 1,883 sq ft of extended, newly renovated living space
South-facing rear garden over 70 metres with patio and pond
Open-plan vaulted living with hardwood floors and two log burners
Bespoke kitchen: granite, pantry, peninsula breakfast bar, underfloor heating
First-floor main suite with dressing room, slipper bath and wet-room shower
Garden annexe with en-suite bedroom and separate wired home office
Double-gated driveway providing ample off-road parking
Multi-level/dormer layout may not suit strict single-level living
This superbly extended and newly refurbished dormer-style home delivers generous, flexible living across about 1,883 sq ft. The heart of the house is an open-plan kitchen, dining and living space with vaulted ceiling, large apex windows, hardwood floors, two log burners and underfloor heating in the kitchen — designed for everyday family life and relaxed entertaining.
Accommodation includes a boutique-style first-floor main suite with a dressing room, freestanding slipper bath and wet-room shower, plus three ground-floor bedrooms and a large utility/drying room. A garden annexe with double bedroom, en-suite and a separate wired home office adds useful independent space for guests, multigenerational living or hybrid working.
Outside, the plot is a standout feature: a double-gated driveway, front lawn and a south-facing rear garden extending over 70 metres with patio, pond, fruit trees and a sunken fire pit. The property sits in the popular village of Skelton, close to local amenities, good primary schools and direct routes into York.
Practical points: the home is freehold, offered chain free and has no flood risk. It is a multi-level layout (dormer conversion) so may be less suitable for buyers seeking strict single-level living. Broadband speeds are fast and mobile signal is average. Council tax is moderate. Overall, this is a high-spec family home on a rare, very large plot — best viewed to appreciate scale and finish.
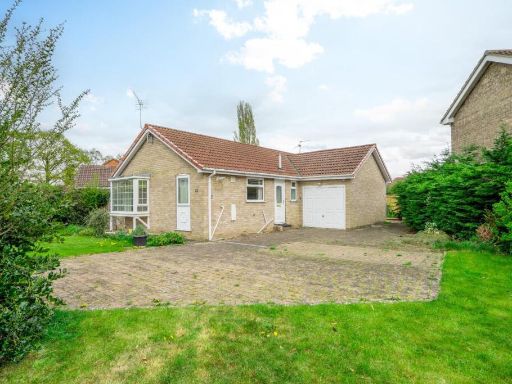 2 bedroom bungalow for sale in Fairfields Drive, Skelton, York, YO30 — £325,000 • 2 bed • 1 bath • 974 ft²
2 bedroom bungalow for sale in Fairfields Drive, Skelton, York, YO30 — £325,000 • 2 bed • 1 bath • 974 ft²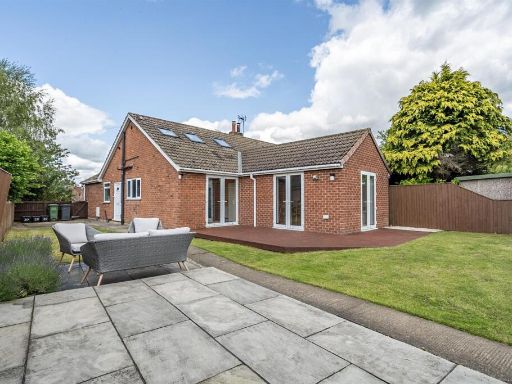 4 bedroom semi-detached house for sale in Main Street, Askham Bryan, York, YO23 3QU, YO23 — £450,000 • 4 bed • 2 bath • 1271 ft²
4 bedroom semi-detached house for sale in Main Street, Askham Bryan, York, YO23 3QU, YO23 — £450,000 • 4 bed • 2 bath • 1271 ft²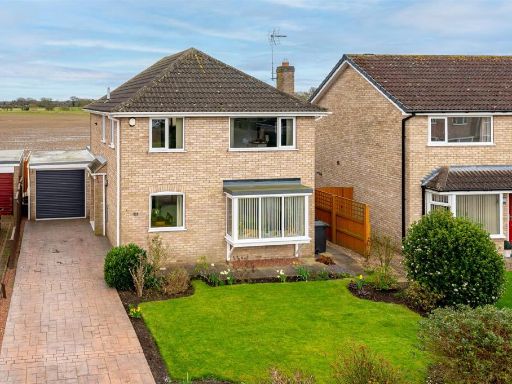 4 bedroom detached house for sale in Burtree Avenue, Skelton, York, YO30 1YT, YO30 — £435,000 • 4 bed • 1 bath • 1501 ft²
4 bedroom detached house for sale in Burtree Avenue, Skelton, York, YO30 1YT, YO30 — £435,000 • 4 bed • 1 bath • 1501 ft²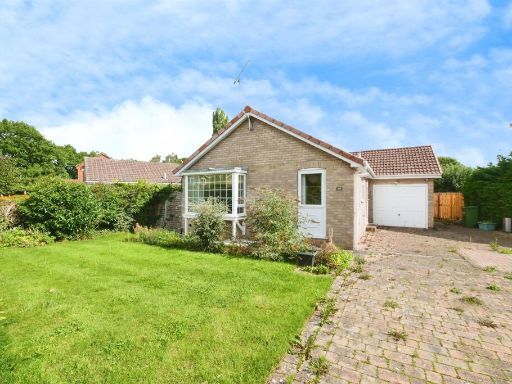 2 bedroom detached bungalow for sale in Fairfields Drive, Skelton, York, YO30 — £325,000 • 2 bed • 1 bath • 732 ft²
2 bedroom detached bungalow for sale in Fairfields Drive, Skelton, York, YO30 — £325,000 • 2 bed • 1 bath • 732 ft²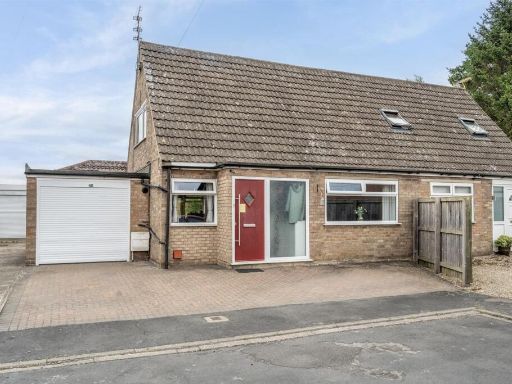 3 bedroom semi-detached bungalow for sale in Gay Meadows, Stockton On The Forest, York, YO32 9UJ, YO32 — £300,000 • 3 bed • 2 bath • 1189 ft²
3 bedroom semi-detached bungalow for sale in Gay Meadows, Stockton On The Forest, York, YO32 9UJ, YO32 — £300,000 • 3 bed • 2 bath • 1189 ft²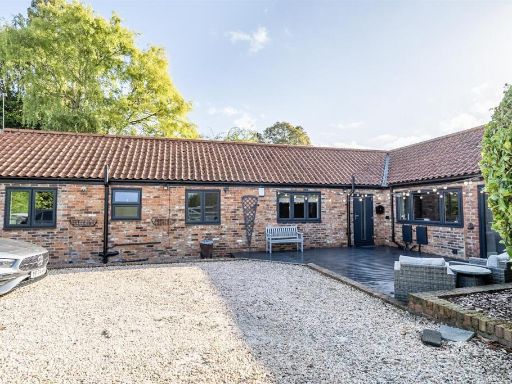 3 bedroom bungalow for sale in St. Giles Road, Skelton, York, YO30 1XR, YO30 — £525,000 • 3 bed • 2 bath • 1144 ft²
3 bedroom bungalow for sale in St. Giles Road, Skelton, York, YO30 1XR, YO30 — £525,000 • 3 bed • 2 bath • 1144 ft²