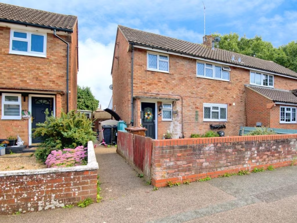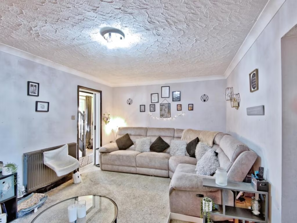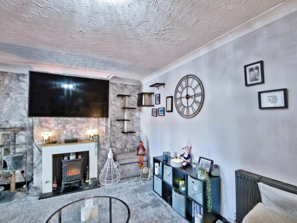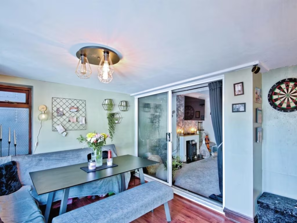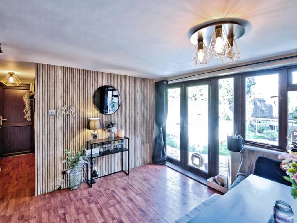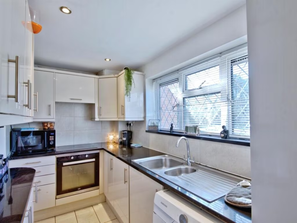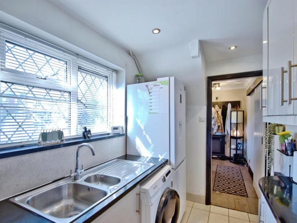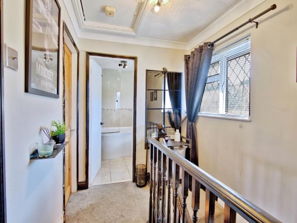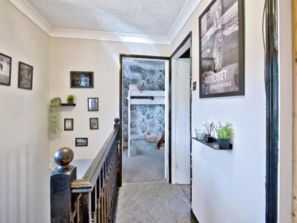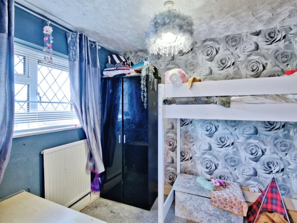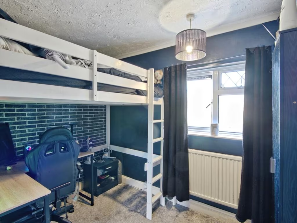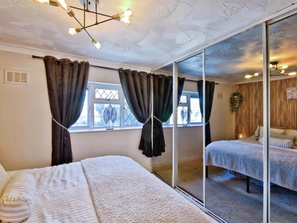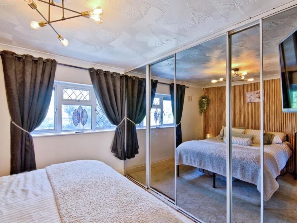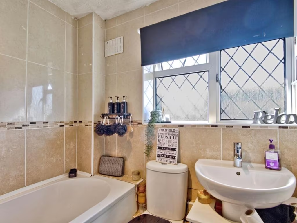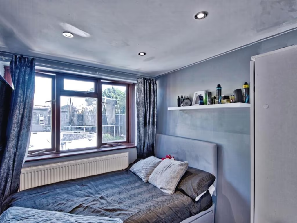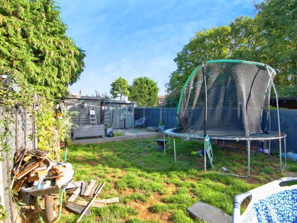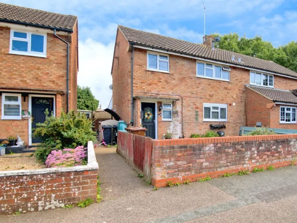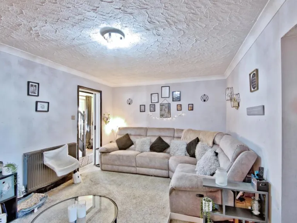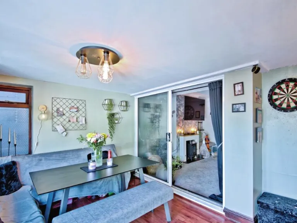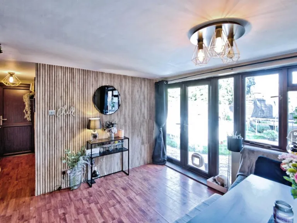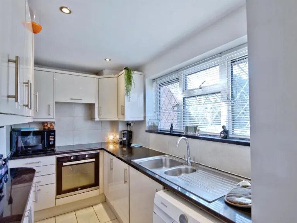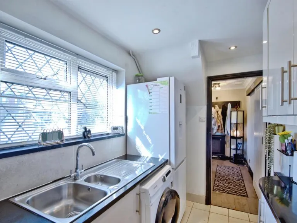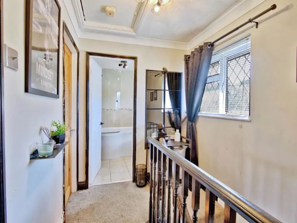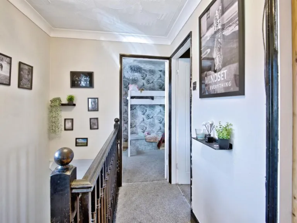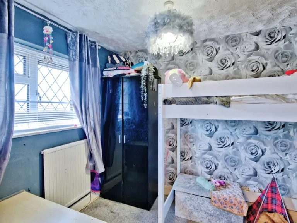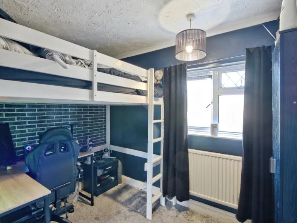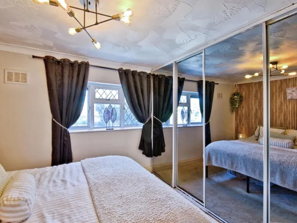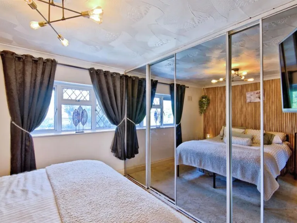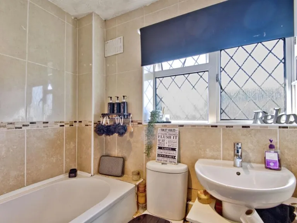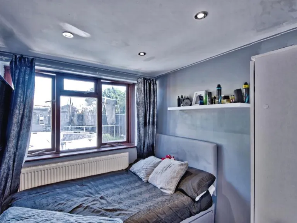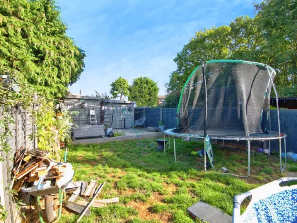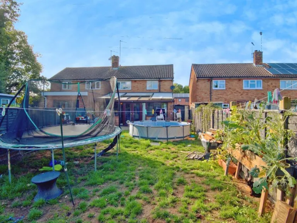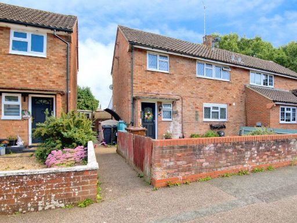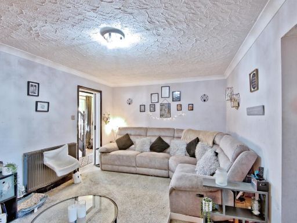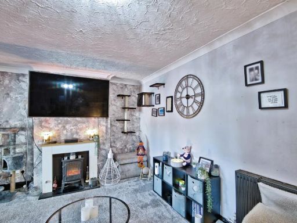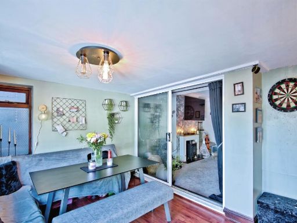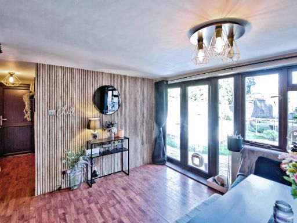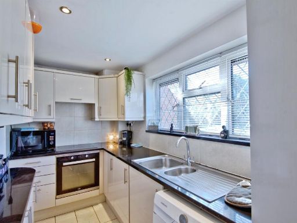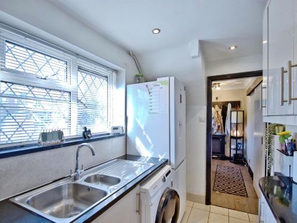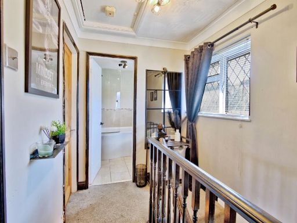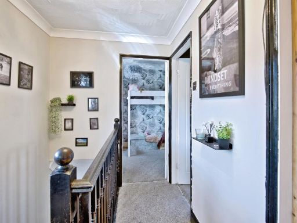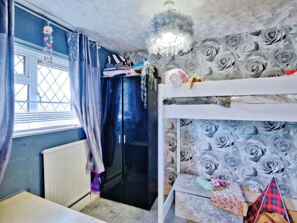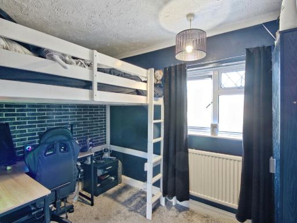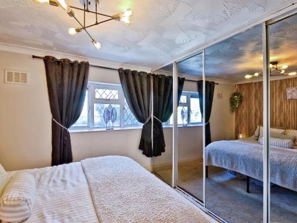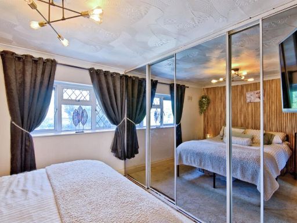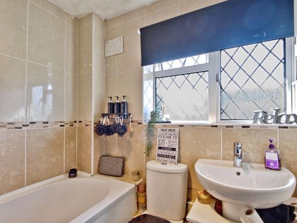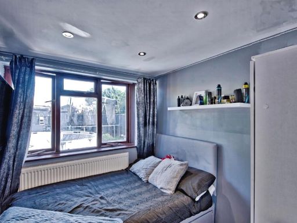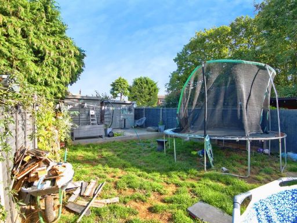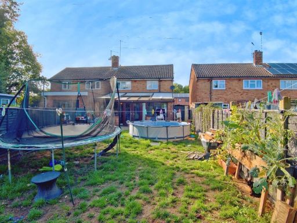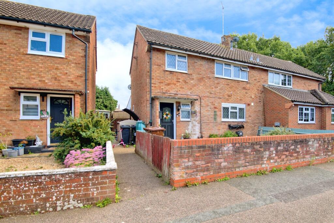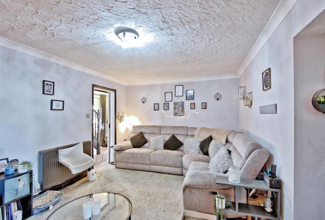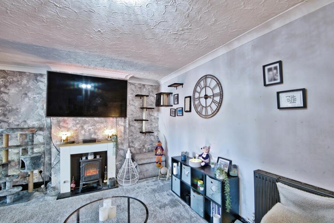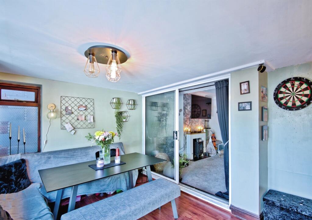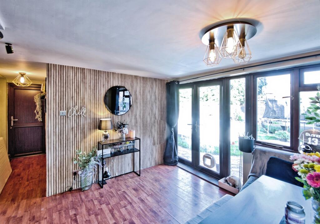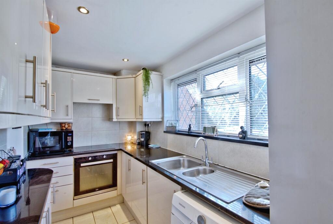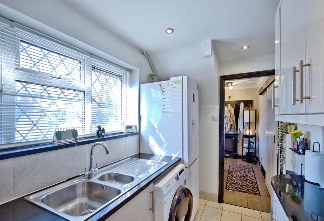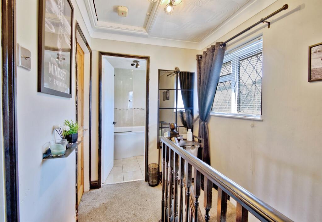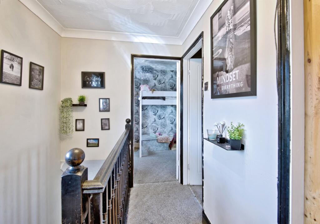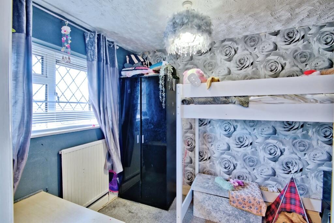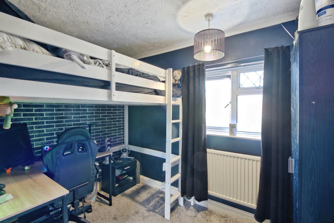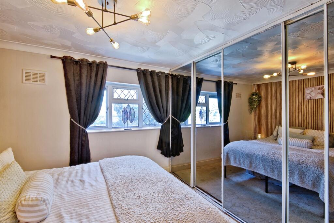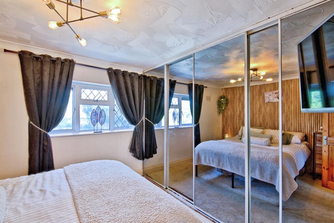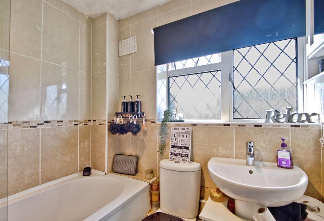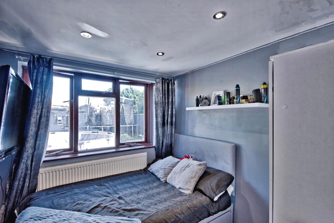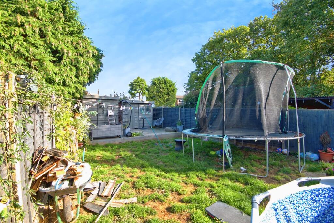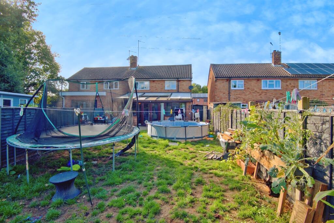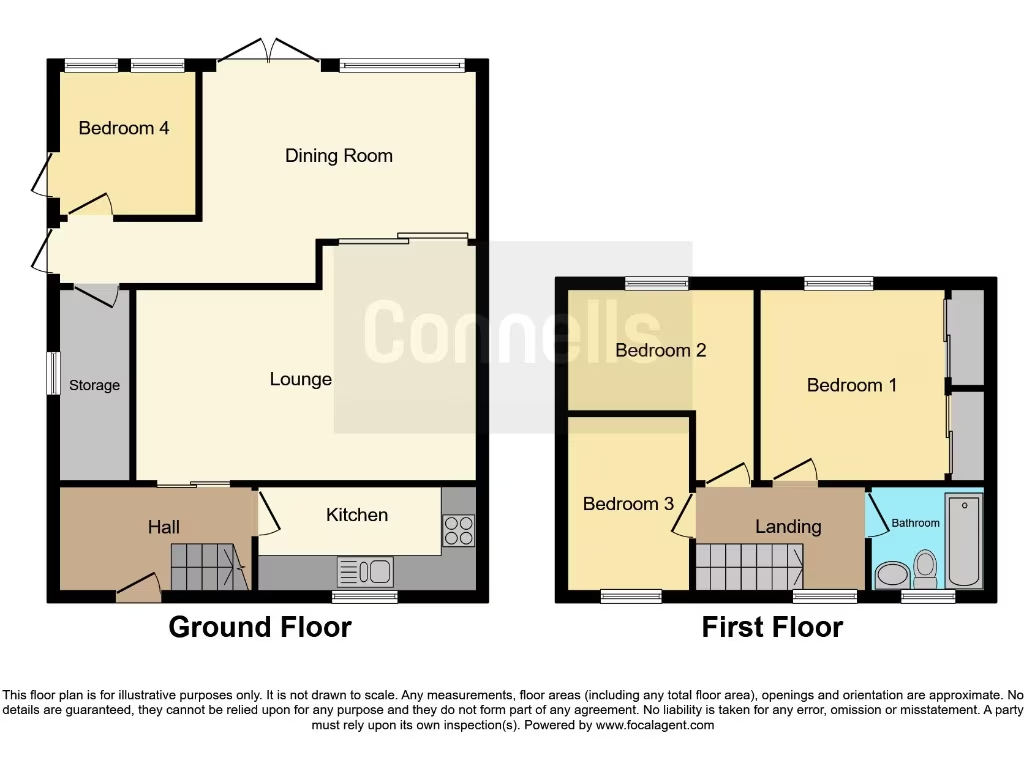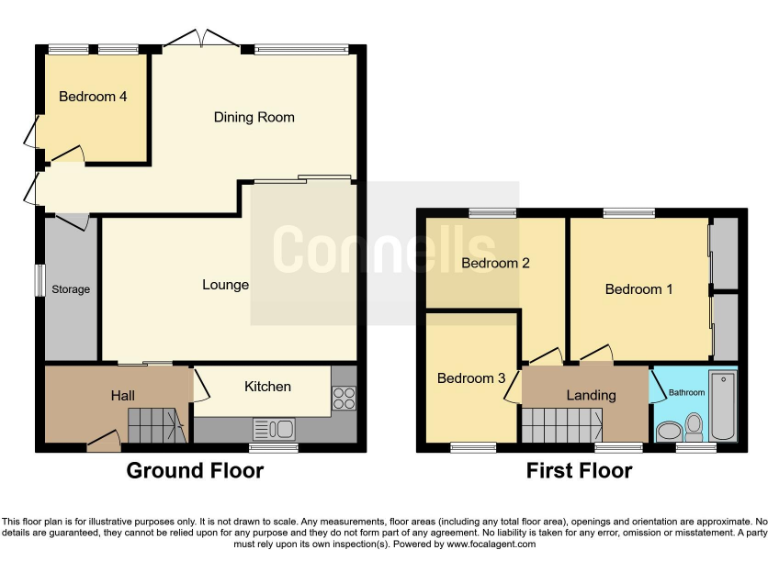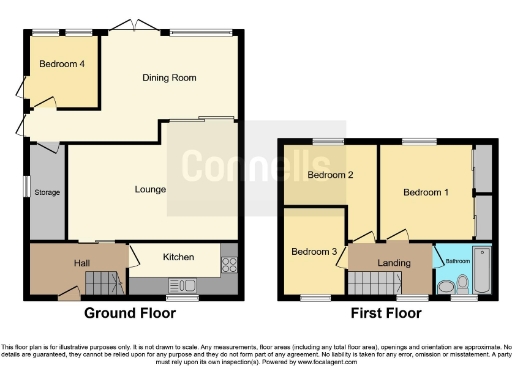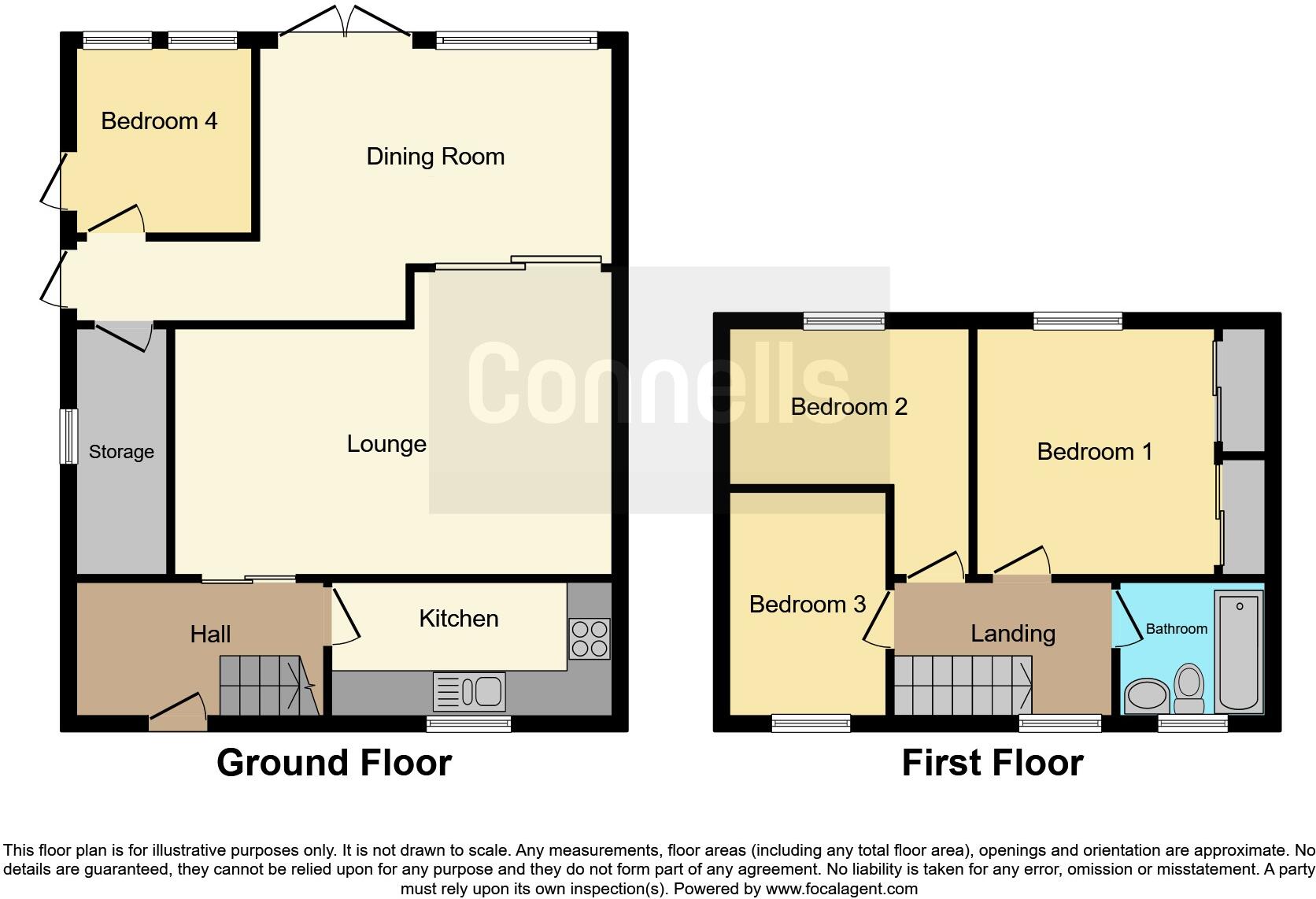Summary - 156 MONKWICK AVENUE COLCHESTER CO2 8NA
4 bed 1 bath Semi-Detached
Extended family home near good schools with garden and ample parking..
Four bedrooms including a versatile ground-floor bedroom or office
Large dining room created by ground-floor extension — good family space
Good-sized rear garden and ample off-street parking for several cars
Single family bathroom only — may be tight for larger families
Built 1930–1949; double glazing present, install date unknown
Located near several good primary schools; town centre within short drive
Area shows higher-than-average crime and wider local deprivation
Total internal area modest (approx. 754 sq ft); some rooms are small
Set in a quiet cul-de-sac in Monkwick, this extended four-bedroom semi-detached home offers flexible family living across two floors. The ground floor layout includes a spacious lounge, large dining room, fitted kitchen and a versatile downstairs bedroom or home office — useful for multi-generational arrangements or remote working.
Upstairs has three further bedrooms and a family bathroom; two of the bedrooms are smaller in size, so the layout suits a family seeking practicality rather than large master suites. The rear garden is a decent size for children and pets, and there is ample off-street parking for several vehicles.
Constructed around the 1930s–1940s, the property has double glazing (installation date not specified) and gas central heating via boiler and radiators. Practical buyers should note the house sits in a generally deprived area with above-average local crime statistics; these factors have influenced pricing and may affect insurance and future valuation.
This home will suit growing families prioritising school proximity and outside space, or buyers looking for a reasonably priced, flexible house to update over time. It is offered freehold with straightforward access to local shops, good-rated primary schools and Colchester town centre transport links.
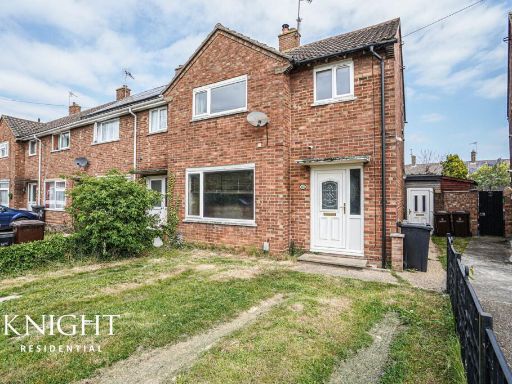 3 bedroom semi-detached house for sale in Prince Philip Road, Colchester, CO2 — £280,000 • 3 bed • 1 bath
3 bedroom semi-detached house for sale in Prince Philip Road, Colchester, CO2 — £280,000 • 3 bed • 1 bath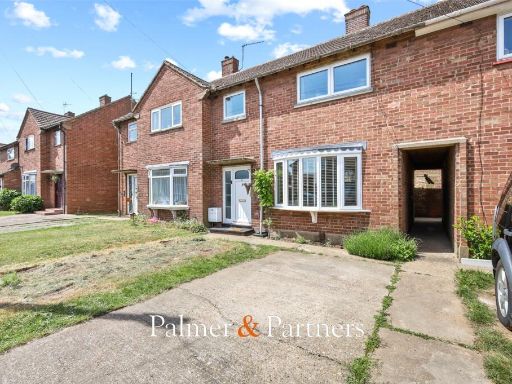 3 bedroom terraced house for sale in Monkwick Avenue, Colchester, Essex, CO2 — £280,000 • 3 bed • 1 bath • 902 ft²
3 bedroom terraced house for sale in Monkwick Avenue, Colchester, Essex, CO2 — £280,000 • 3 bed • 1 bath • 902 ft²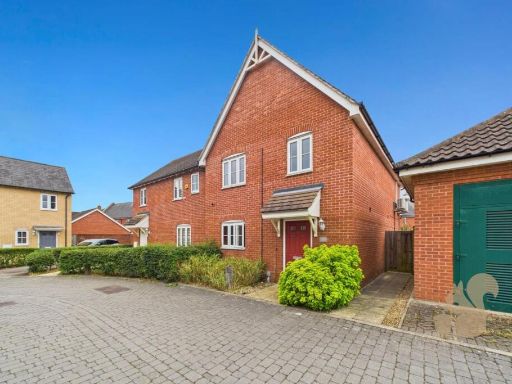 4 bedroom semi-detached house for sale in Trowel Place, Colchester, CO2 — £325,000 • 4 bed • 2 bath • 1062 ft²
4 bedroom semi-detached house for sale in Trowel Place, Colchester, CO2 — £325,000 • 4 bed • 2 bath • 1062 ft²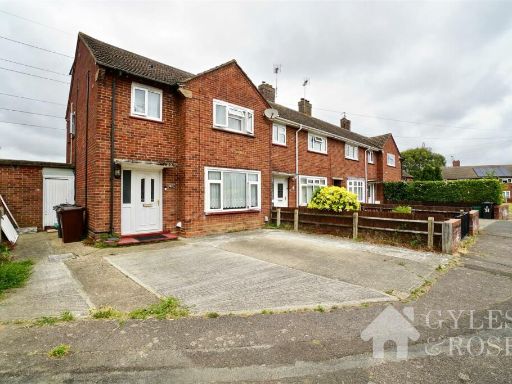 4 bedroom semi-detached house for sale in Coronation Avenue, Colchester, CO2 — £375,000 • 4 bed • 3 bath • 1717 ft²
4 bedroom semi-detached house for sale in Coronation Avenue, Colchester, CO2 — £375,000 • 4 bed • 3 bath • 1717 ft²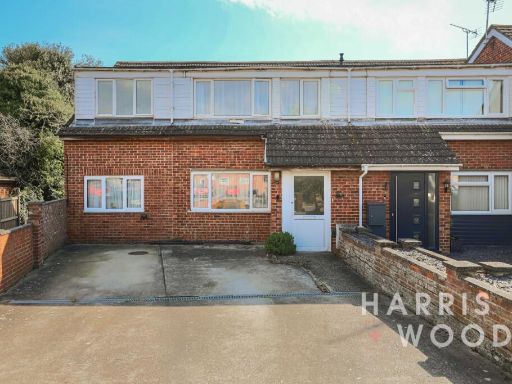 4 bedroom end of terrace house for sale in Brisbane Way, Colchester, Essex, CO2 — £300,000 • 4 bed • 2 bath • 883 ft²
4 bedroom end of terrace house for sale in Brisbane Way, Colchester, Essex, CO2 — £300,000 • 4 bed • 2 bath • 883 ft²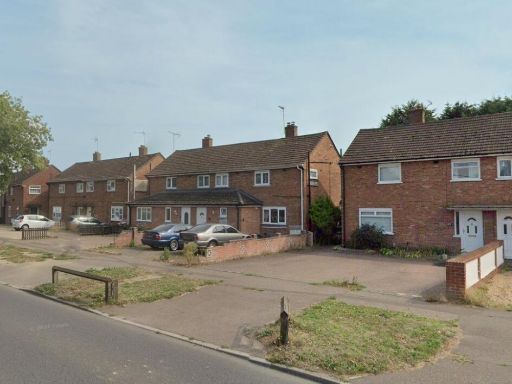 3 bedroom semi-detached house for sale in Berechurch Hall Road, Colchester, CO2 — £300,000 • 3 bed • 2 bath • 915 ft²
3 bedroom semi-detached house for sale in Berechurch Hall Road, Colchester, CO2 — £300,000 • 3 bed • 2 bath • 915 ft²