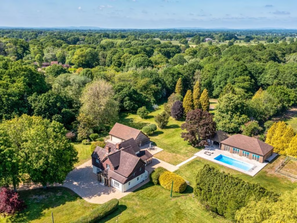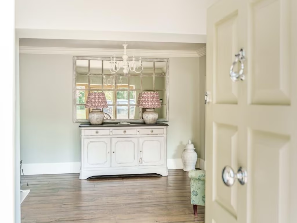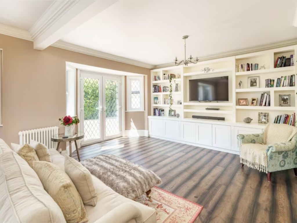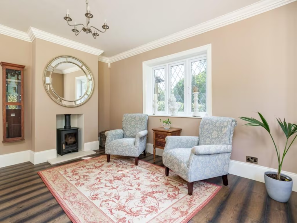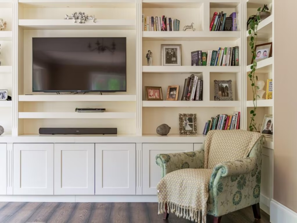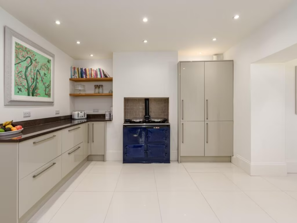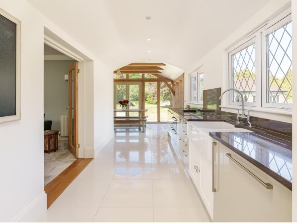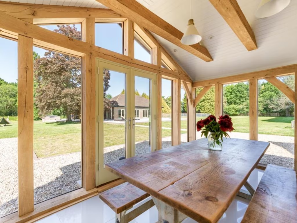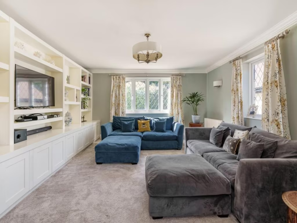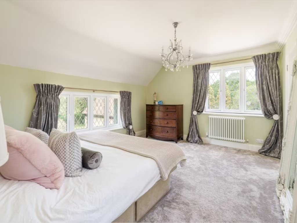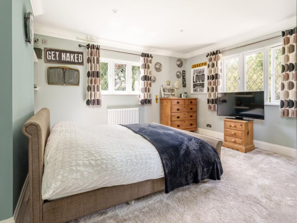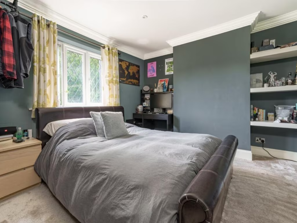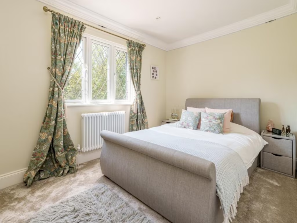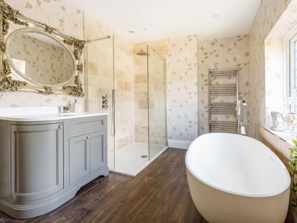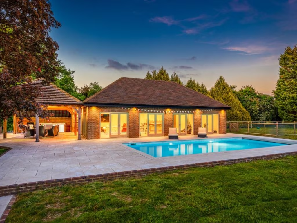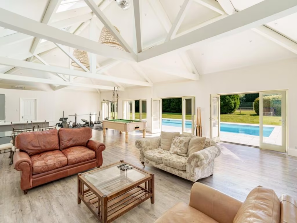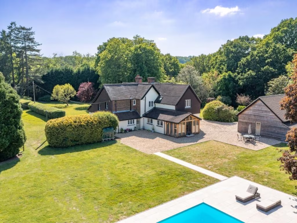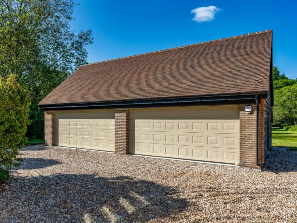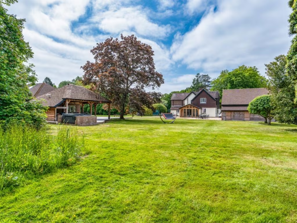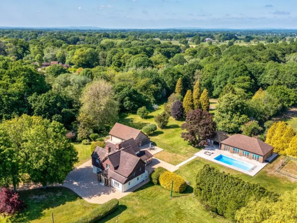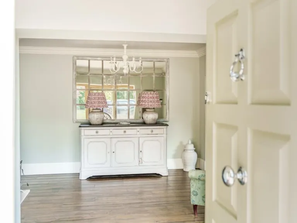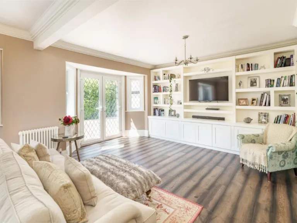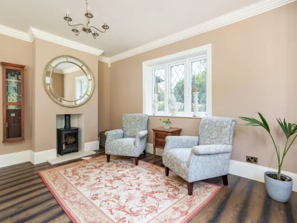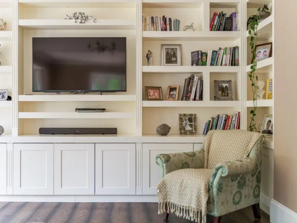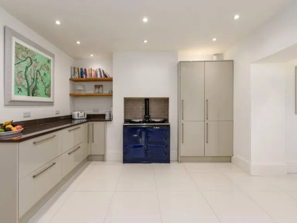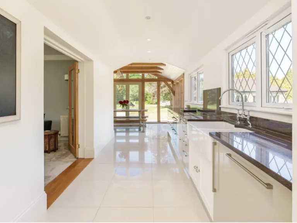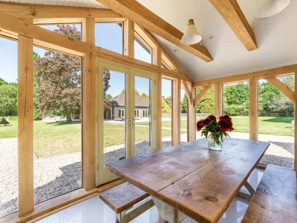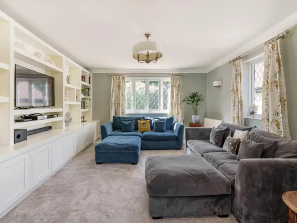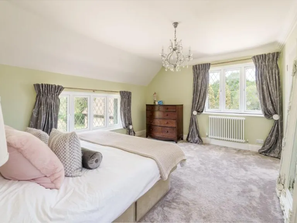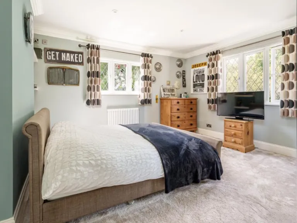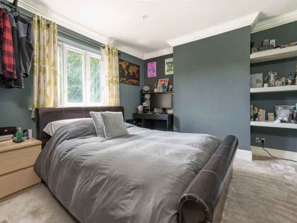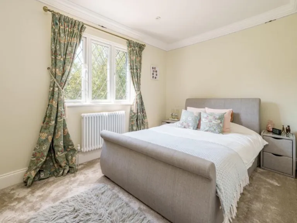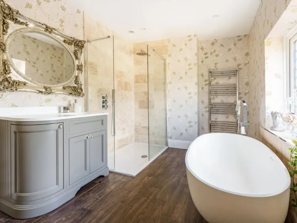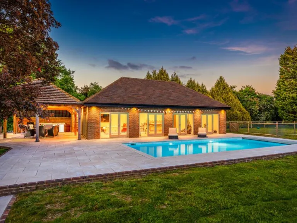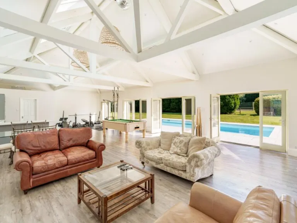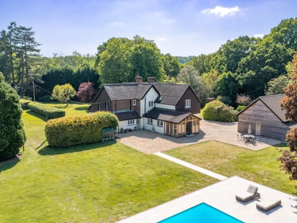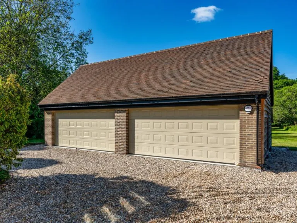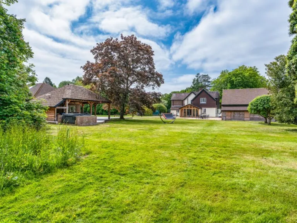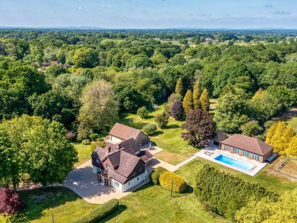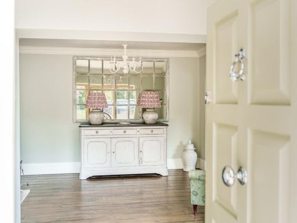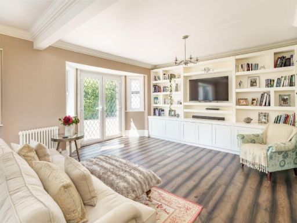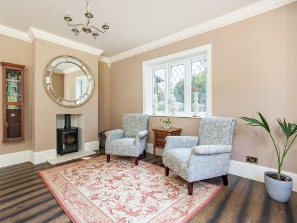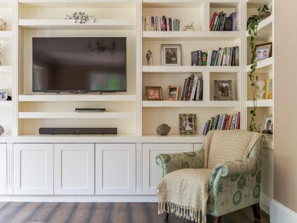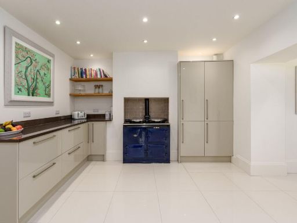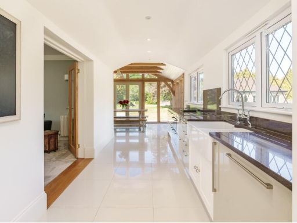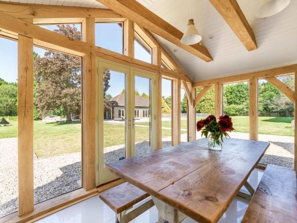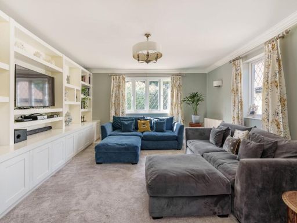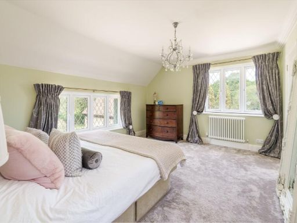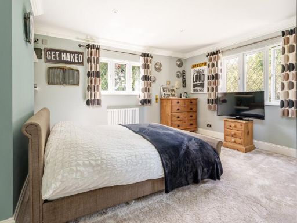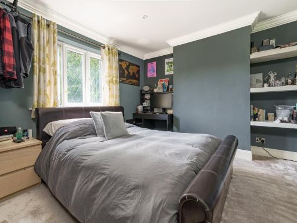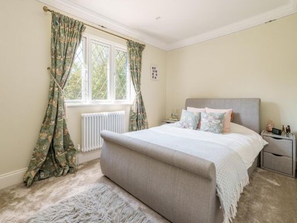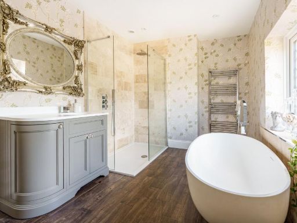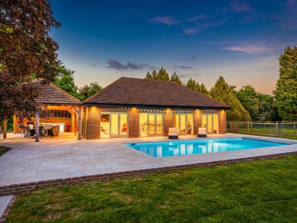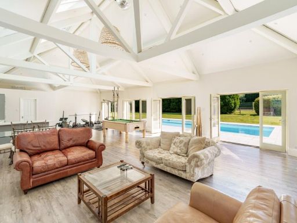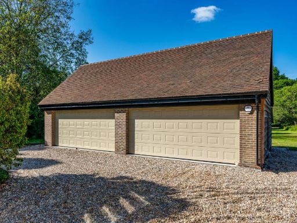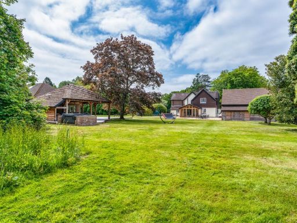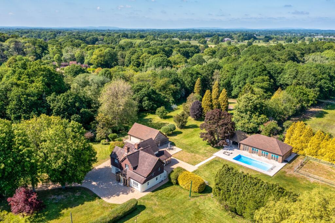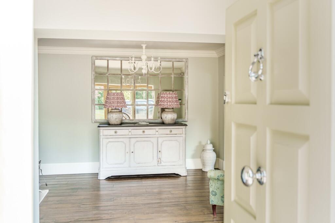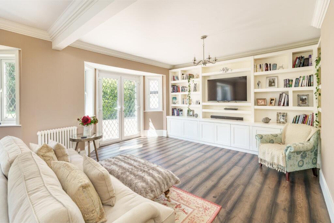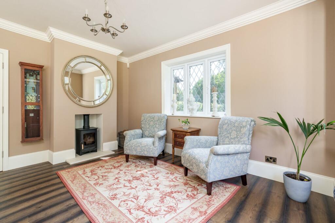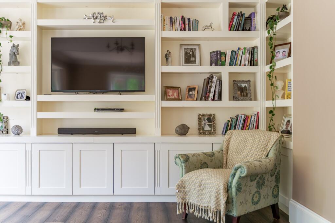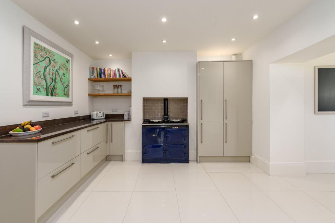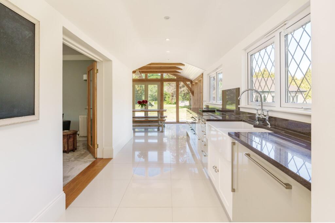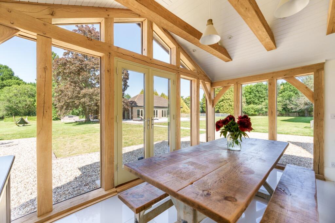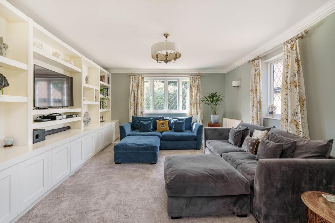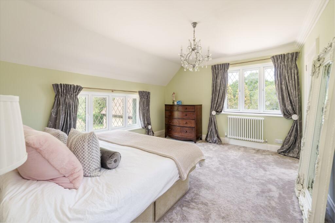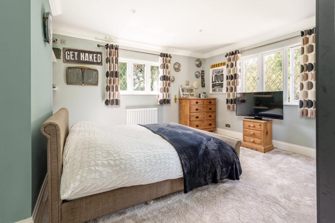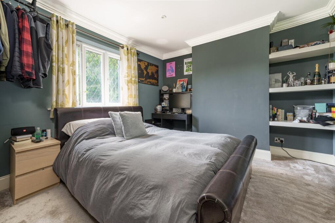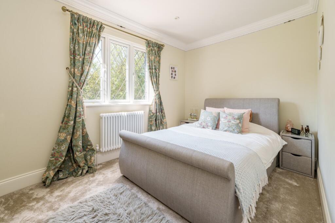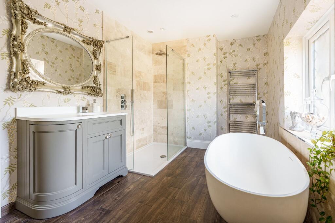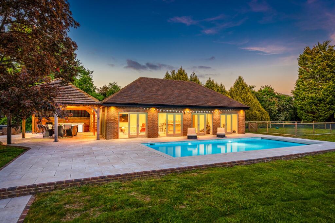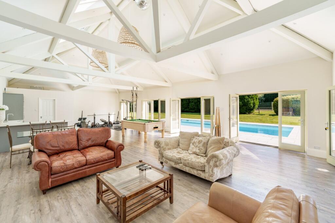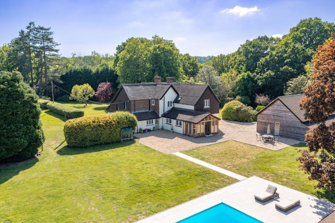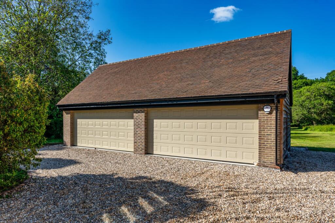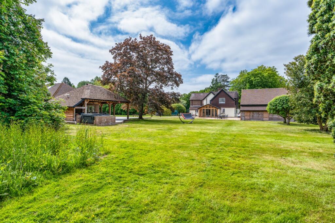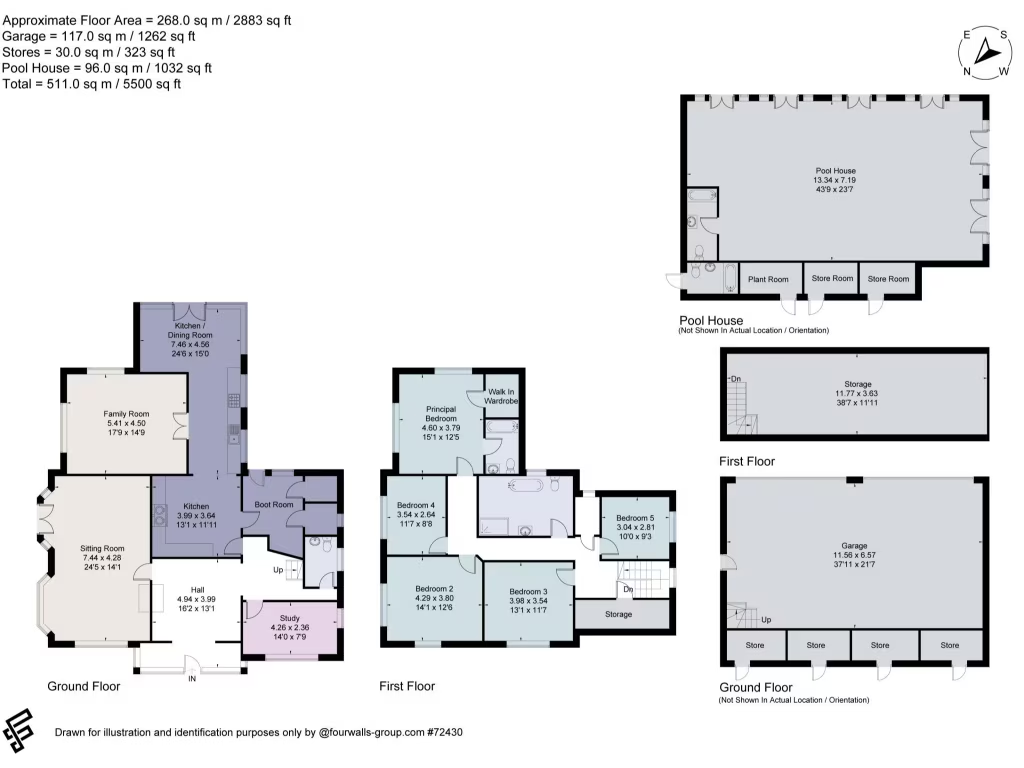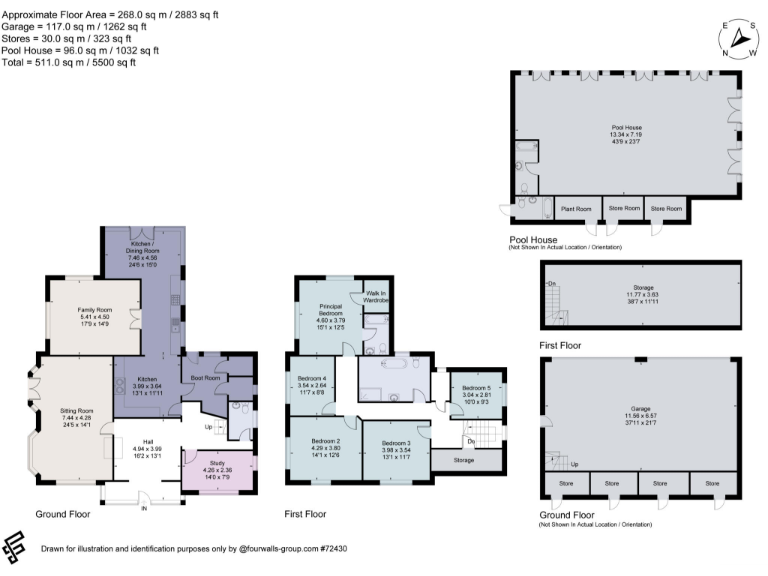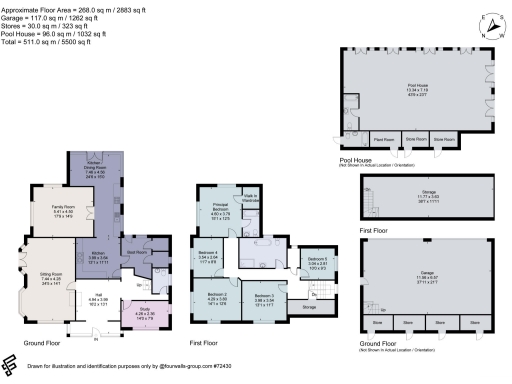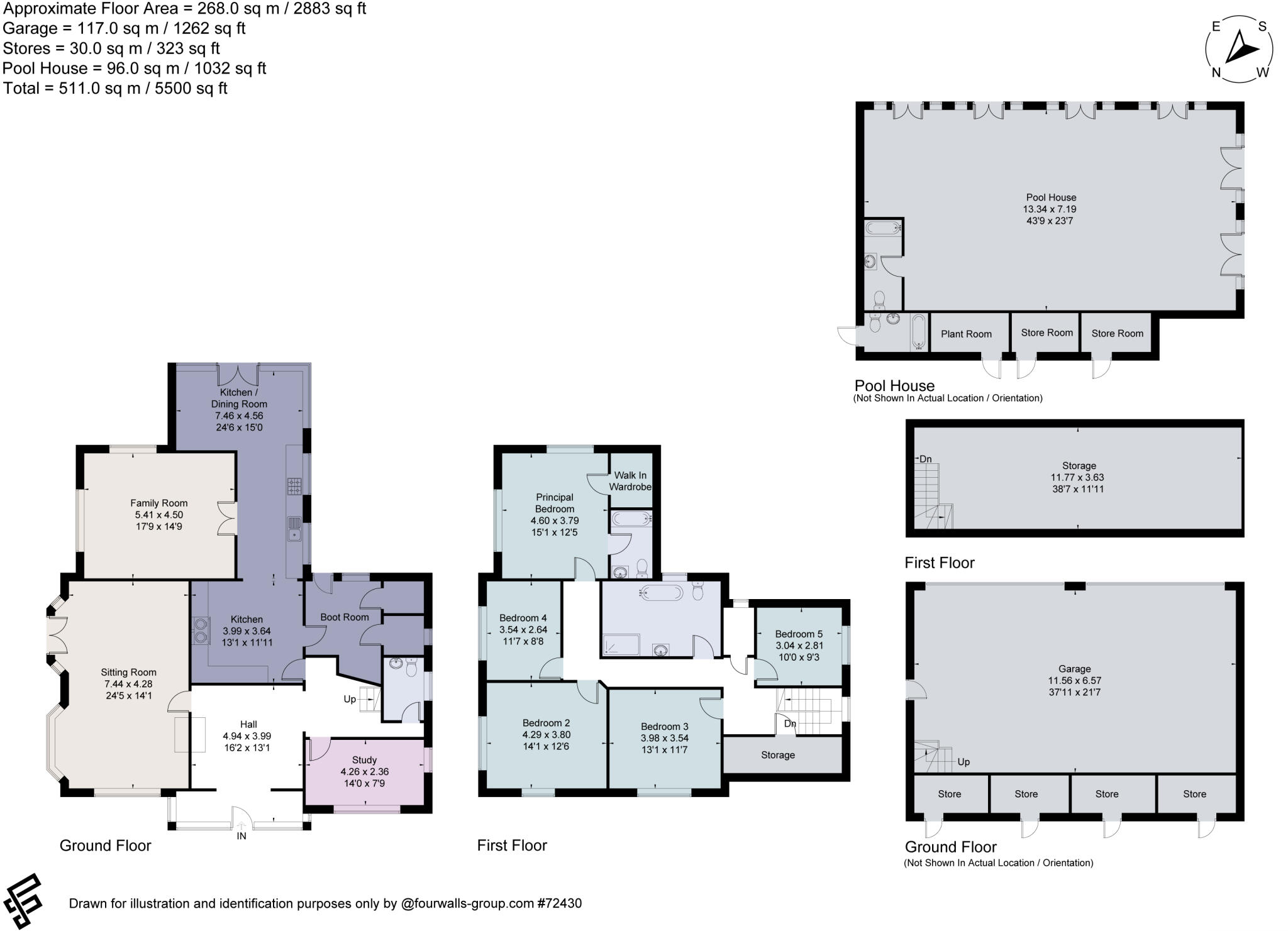Summary - DANFIELD HARBOLETS ROAD WEST CHILTINGTON PULBOROUGH RH20 2LQ
5 bed 3 bath Detached
Five-bedroom detached estate with tennis court, pool and extensive outbuildings on four acres..
- Approximately four acres of private gardens and grounds
- Full-sized tennis court and heated swimming pool with solar cover
- 44ft pool house and 37ft garage with first-floor storage
- Spacious five-bedroom family layout, oak-framed entrance and oak flooring
- Chain-free freehold sale; excellent scope for annex conversion (subject to consents)
- EPC rating E and oil-fired central heating (ongoing running costs)
- Cavity walls assumed uninsulated; glazing install dates unknown
- Very slow broadband and very expensive council tax
Set on about four private acres on the edge of West Chiltington, this striking five-bedroom detached house combines generous family living with substantial leisure facilities. Light, well-proportioned reception rooms, an oak-framed entrance and a kitchen/family hub create a comfortable, flexible ground-floor layout. The principal suite is double-aspect with a walk-in wardrobe and en suite; four further double bedrooms share a family bathroom and separate shower room.
The grounds are a major asset: a full-sized tennis court, a heated swimming pool with electric solar cover, pool house with shower, outdoor kitchen, hot tub and extensive terrace provide excellent outdoor entertaining and family recreation. Large outbuildings include a 37ft garage with first-floor storage and a 44ft pool house/games room with clear annex potential, offering scope for additional accommodation or income generation (subject to consents).
Practical points to note: the house uses oil-fired central heating, the EPC is rated E, and cavity walls are assumed to have no insulation. Broadband speeds are very slow and council tax is very expensive. This is a chain-free freehold sale for a property of substantial size (approximately 5,500 sq ft) in a semi-rural, low-crime location close to good schools and transport links to Pulborough and the A24.
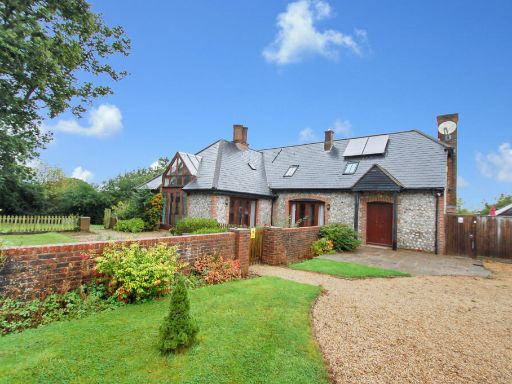 5 bedroom detached house for sale in West Chiltington nr Billingshurst, RH20 — £1,000,000 • 5 bed • 4 bath • 3028 ft²
5 bedroom detached house for sale in West Chiltington nr Billingshurst, RH20 — £1,000,000 • 5 bed • 4 bath • 3028 ft²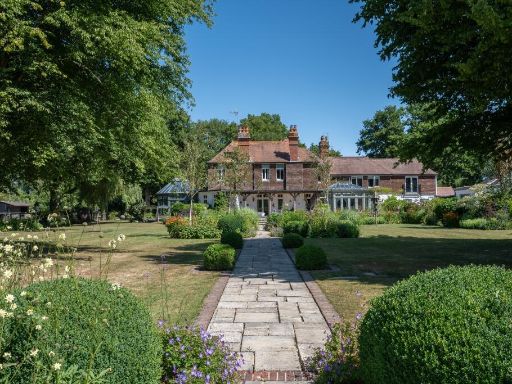 6 bedroom detached house for sale in Harbolets Road, West Chiltington, RH20 — £3,250,000 • 6 bed • 4 bath • 8806 ft²
6 bedroom detached house for sale in Harbolets Road, West Chiltington, RH20 — £3,250,000 • 6 bed • 4 bath • 8806 ft²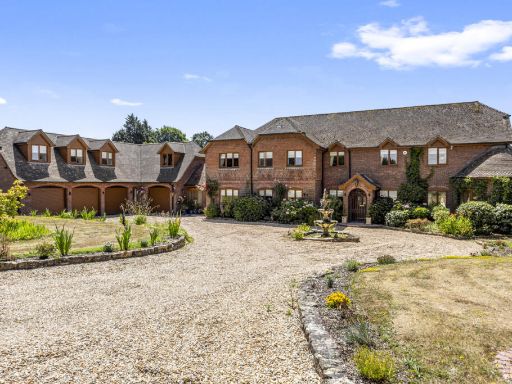 5 bedroom detached house for sale in Fryern Road, Pulborough, RH20 — £1,890,000 • 5 bed • 3 bath • 6042 ft²
5 bedroom detached house for sale in Fryern Road, Pulborough, RH20 — £1,890,000 • 5 bed • 3 bath • 6042 ft²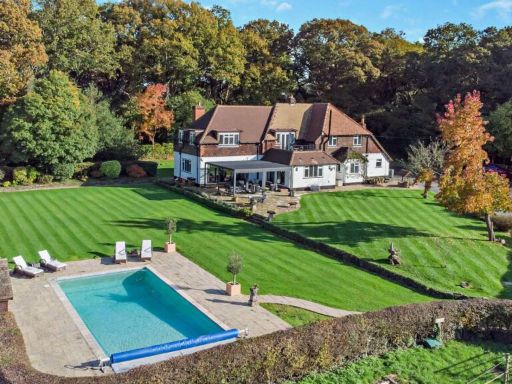 Equestrian facility for sale in Roundstreet Common, Wisborough Green, Billingshurst, West Sussex, RH14 — £2,500,000 • 5 bed • 4 bath • 3402 ft²
Equestrian facility for sale in Roundstreet Common, Wisborough Green, Billingshurst, West Sussex, RH14 — £2,500,000 • 5 bed • 4 bath • 3402 ft²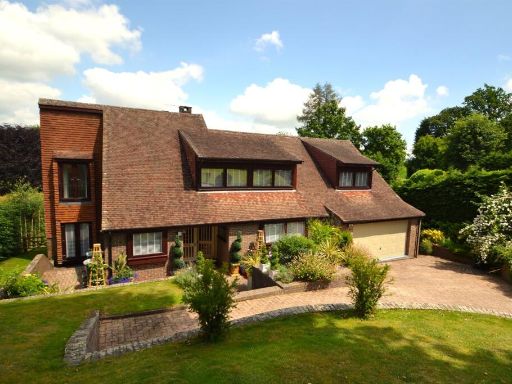 4 bedroom detached house for sale in Stunning four double bedroom detached house in West Chiltington, RH20 — £1,150,000 • 4 bed • 3 bath • 3000 ft²
4 bedroom detached house for sale in Stunning four double bedroom detached house in West Chiltington, RH20 — £1,150,000 • 4 bed • 3 bath • 3000 ft²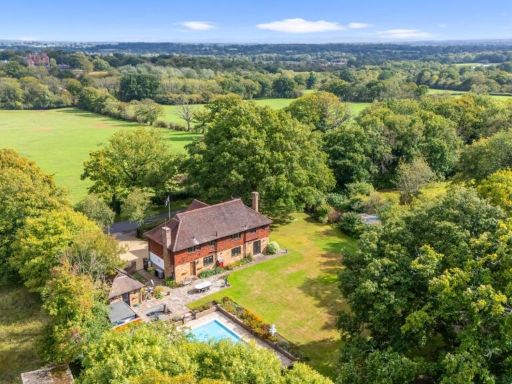 4 bedroom detached house for sale in Bashurst Hill, Itchingfield, RH13 — £1,450,000 • 4 bed • 3 bath • 3365 ft²
4 bedroom detached house for sale in Bashurst Hill, Itchingfield, RH13 — £1,450,000 • 4 bed • 3 bath • 3365 ft²