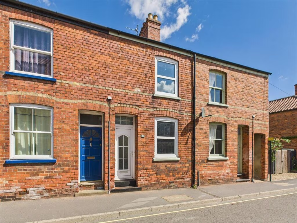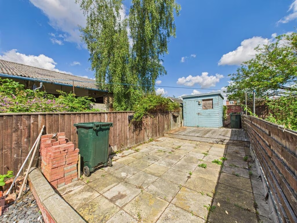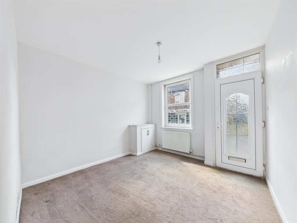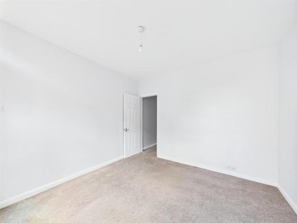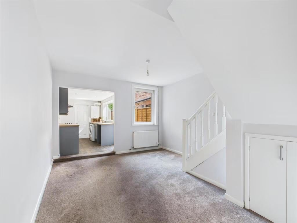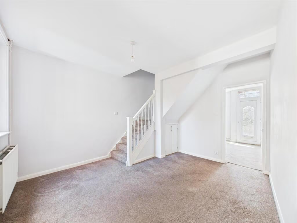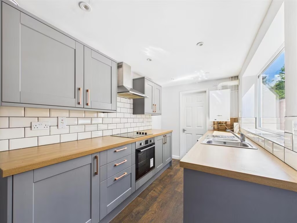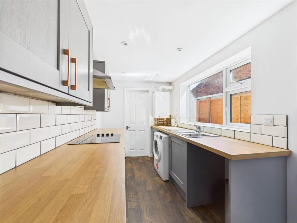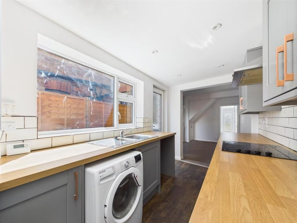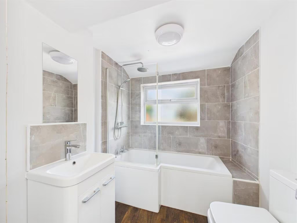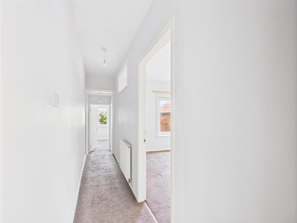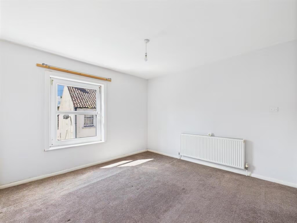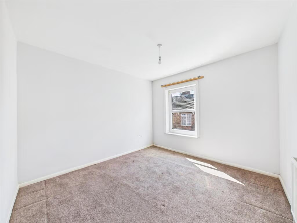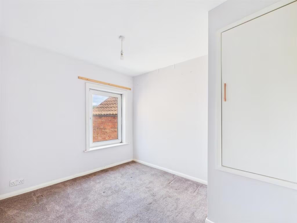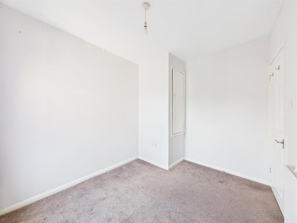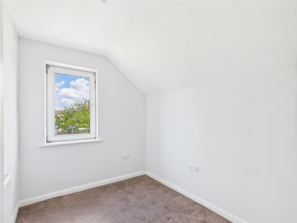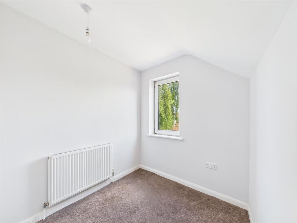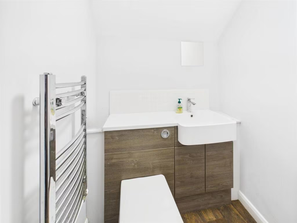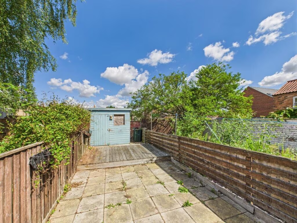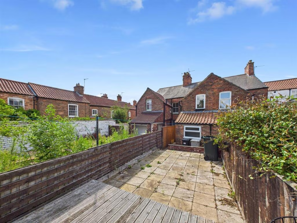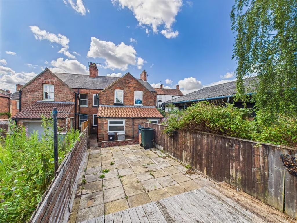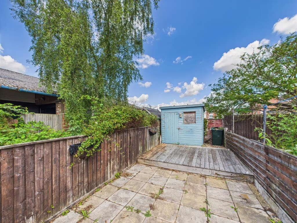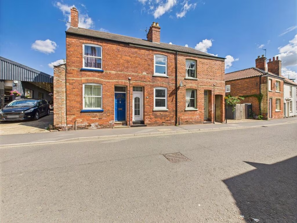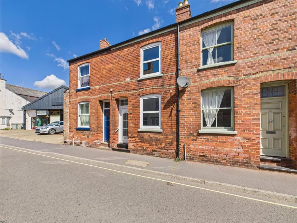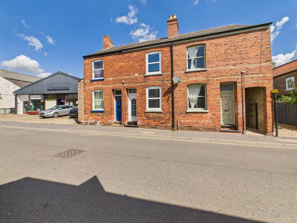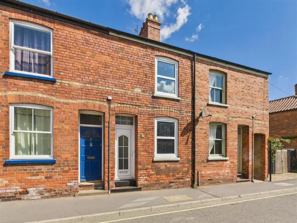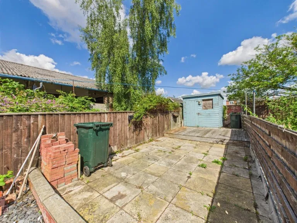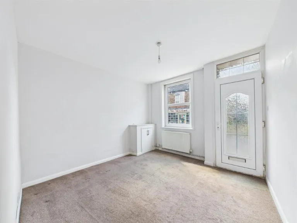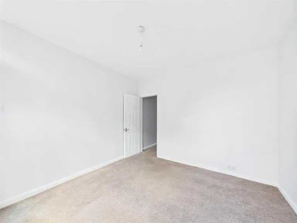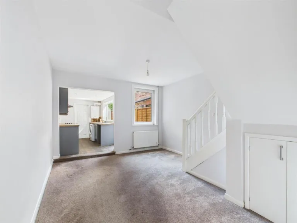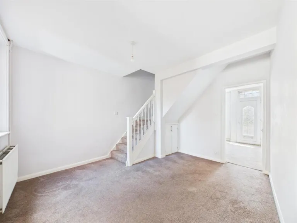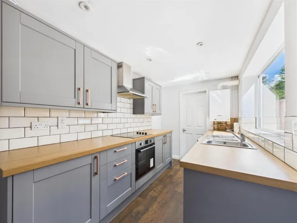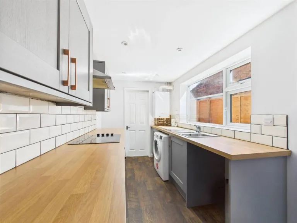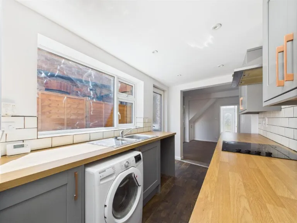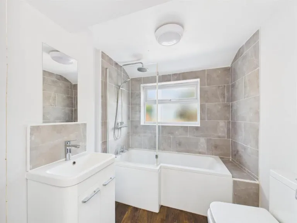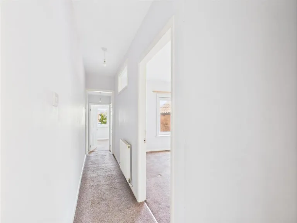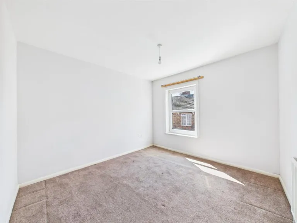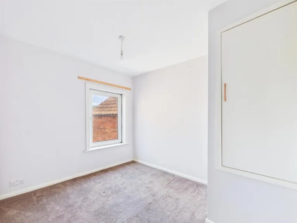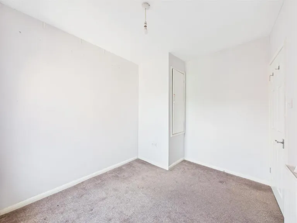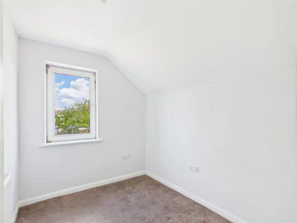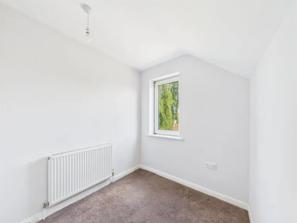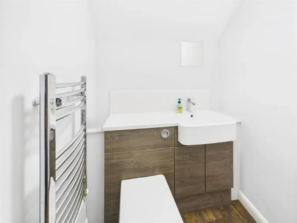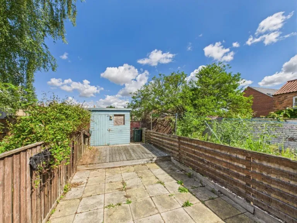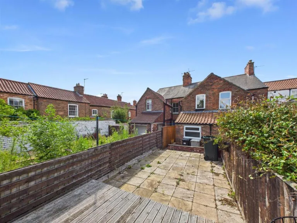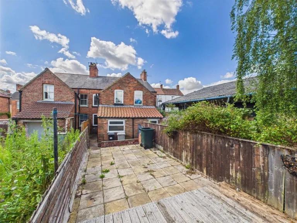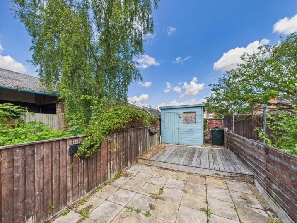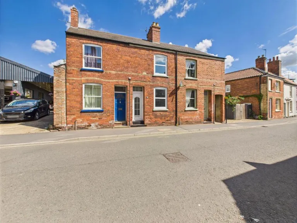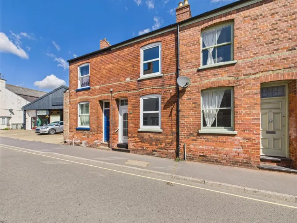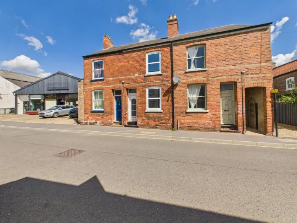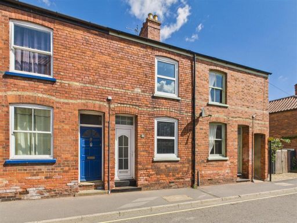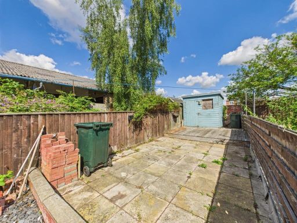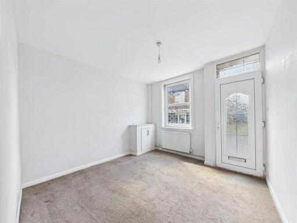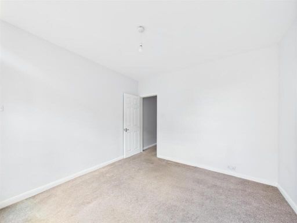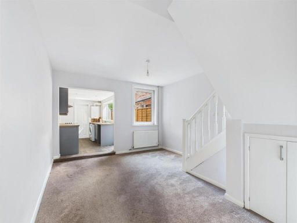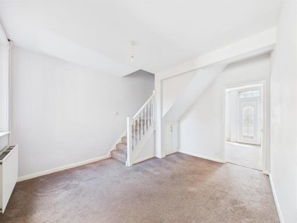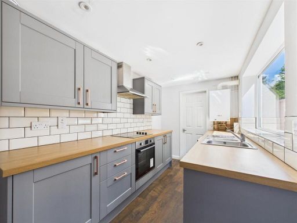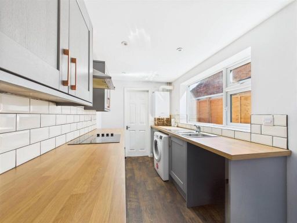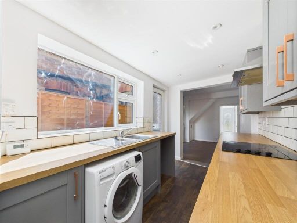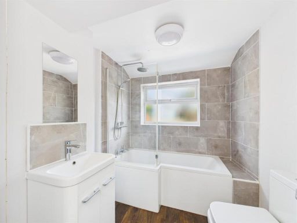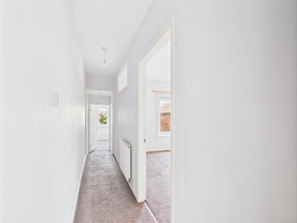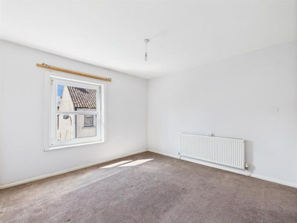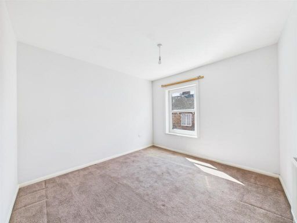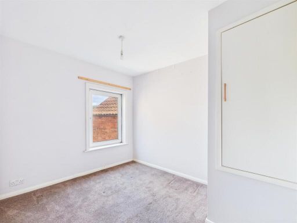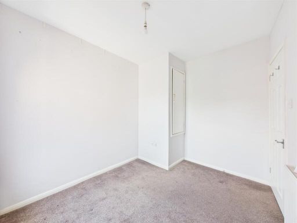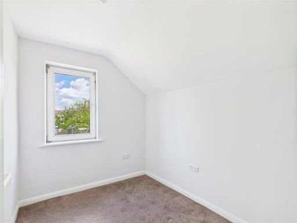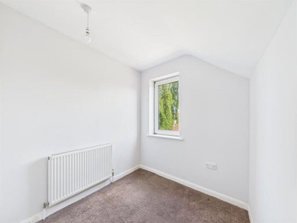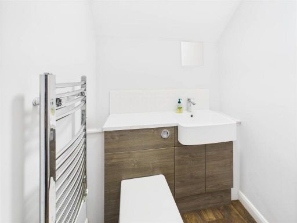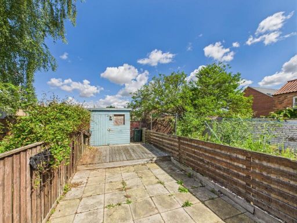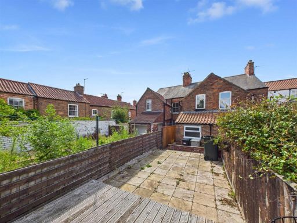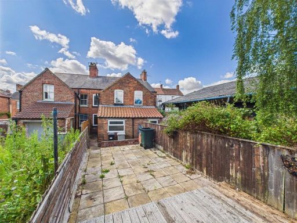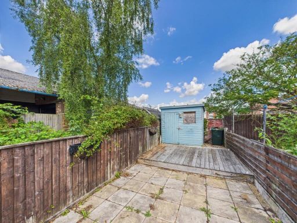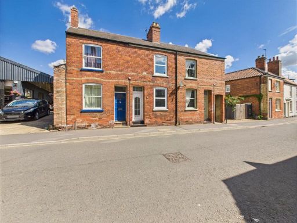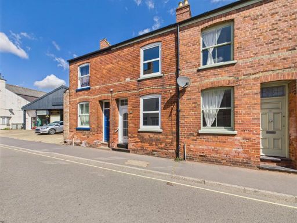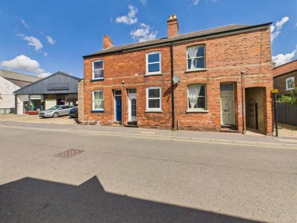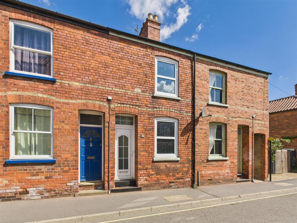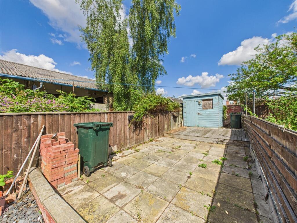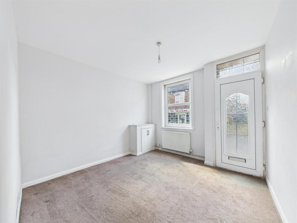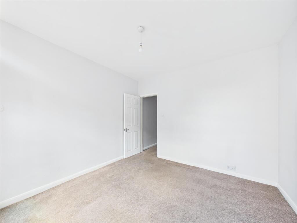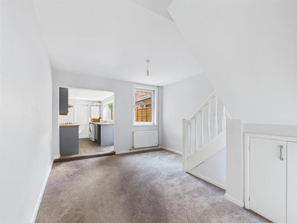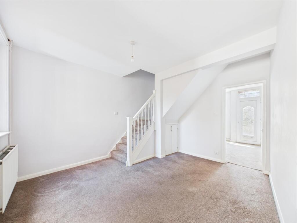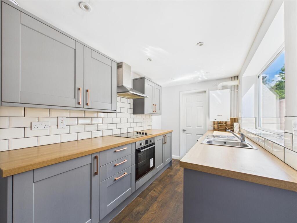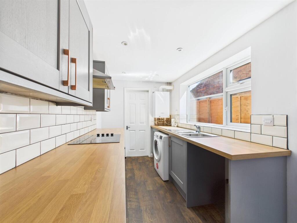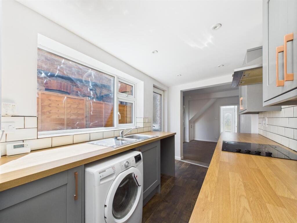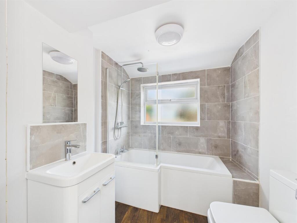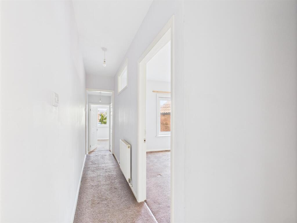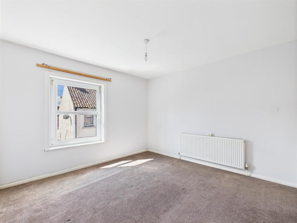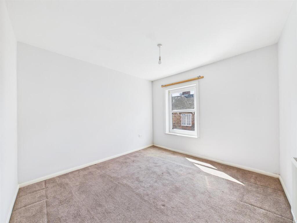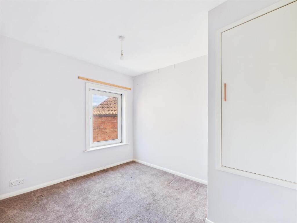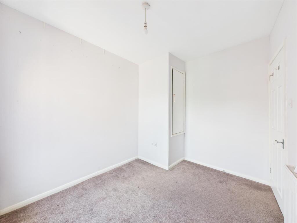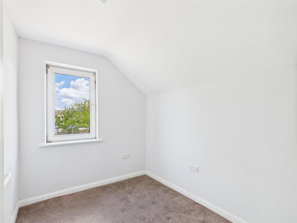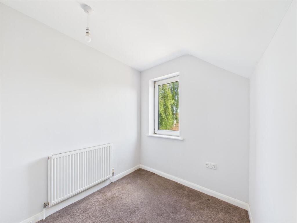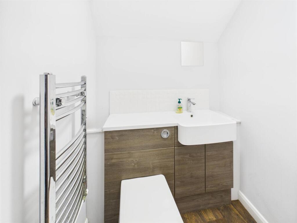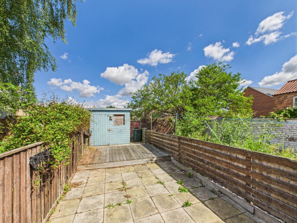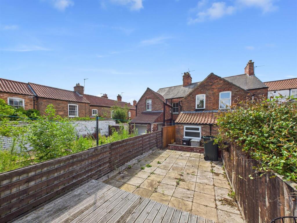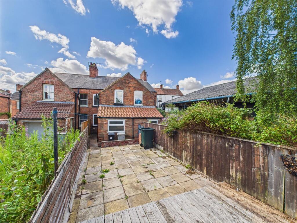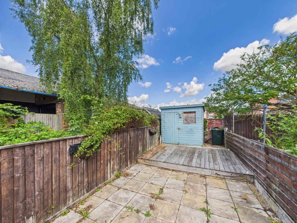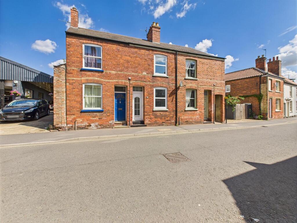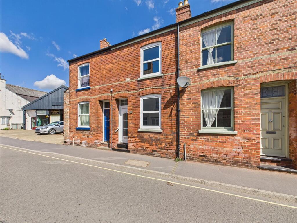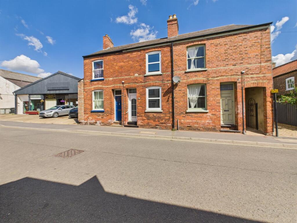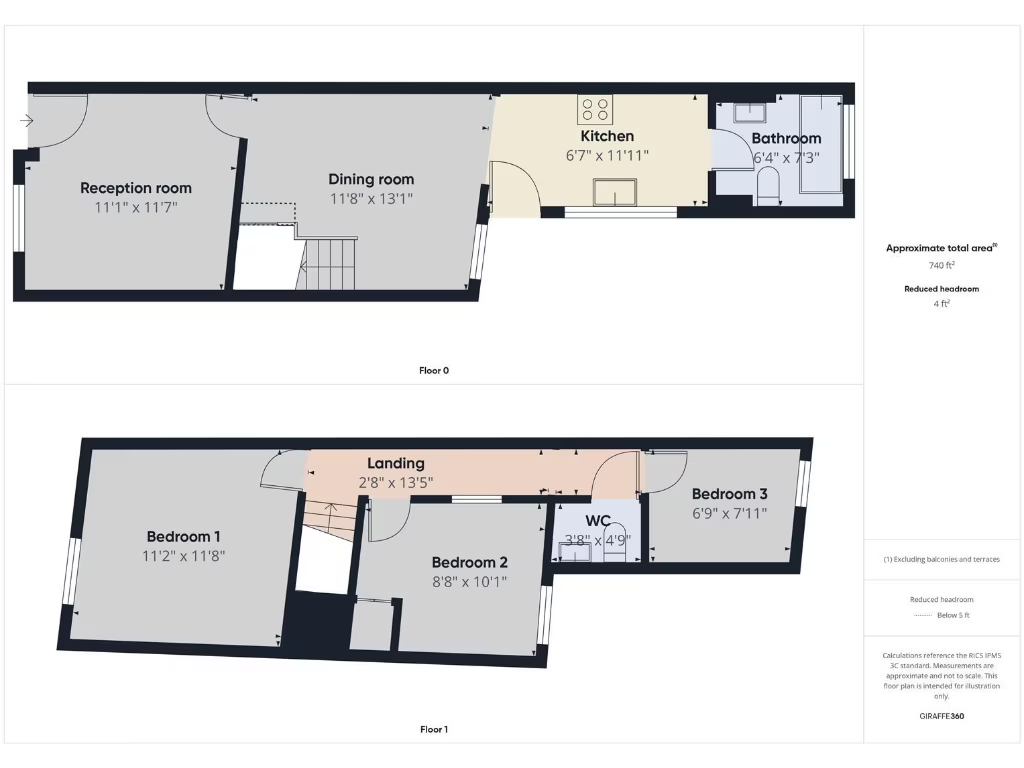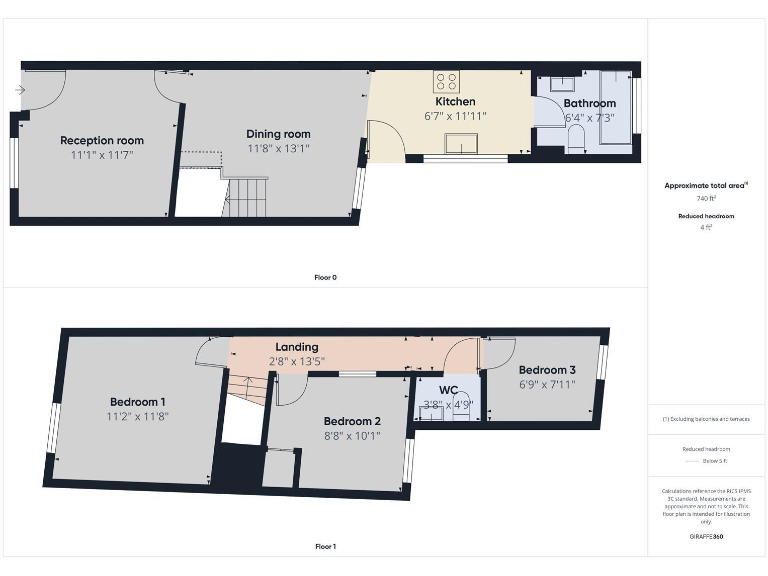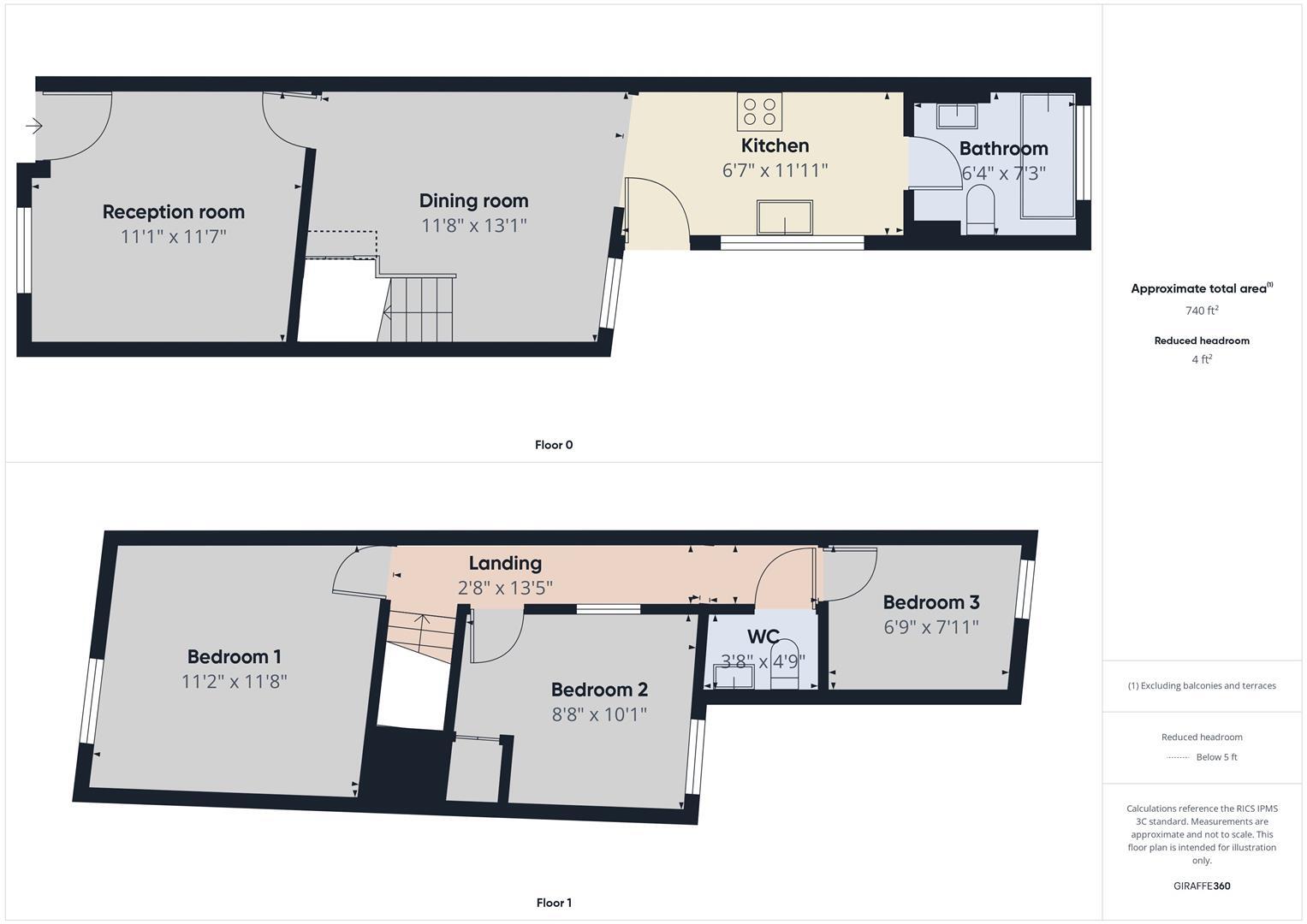Summary - 71 QUEEN STREET LOUTH LN11 9BJ
3 bed 1 bath Terraced
Compact three‑bed home close to shops and top schools, chain free.
Victorian mid‑terrace in central Louth, close to shops and schools
Three bedrooms and two reception rooms, well presented throughout
Modern kitchen; stylish family bathroom with separate ground floor W.C.
Approximately 740 sq ft — compact, efficient layout for city living
Generously proportioned rear garden, paved/decked with timber shed
Solid brick walls with no assumed insulation; upgrade potential
Double glazing fitted before 2002; some window/efficiency updates likely
Area has higher crime and deprivation indicators — consider insurance costs
This mid‑terraced Victorian townhouse sits in the heart of Louth, offering central convenience and easy access to shops, schools and transport. The house is well presented throughout with two reception rooms, a modern kitchen and a stylish family bathroom — move‑in ready for owners wanting central living without major immediate works.
The accommodation is compact (approximately 740 sq ft) but well arranged across two floors, with three bedrooms and useful storage including under‑stairs and an over‑stair cupboard. The rear garden is paved and decked for low maintenance and includes a timber shed — good outdoor space for children or entertaining despite the small plot.
Practical points to note: the property is a solid‑walled Victorian build with no known cavity insulation, and the double glazing dates from before 2002. Heating is gas‑fired via boiler and radiators. The area has higher crime statistics and local deprivation indicators, which buyers should consider when assessing suitability and insurance costs.
Chain‑free sale and a very low council tax band make this a straightforward purchase for first‑time buyers or families seeking central Louth living. For those seeking further efficiency gains or modernisation, the house offers scope to upgrade insulation, windows and internal fittings over time to add value.
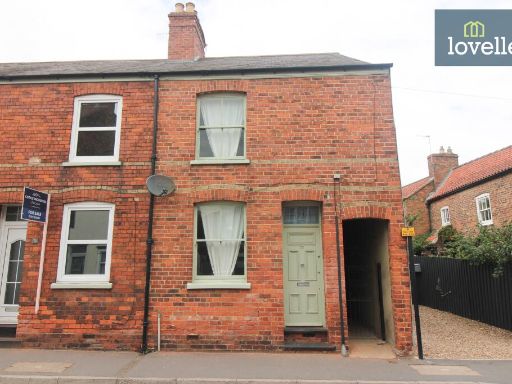 3 bedroom end of terrace house for sale in Queen Street, Louth, LN11 — £175,000 • 3 bed • 1 bath • 883 ft²
3 bedroom end of terrace house for sale in Queen Street, Louth, LN11 — £175,000 • 3 bed • 1 bath • 883 ft²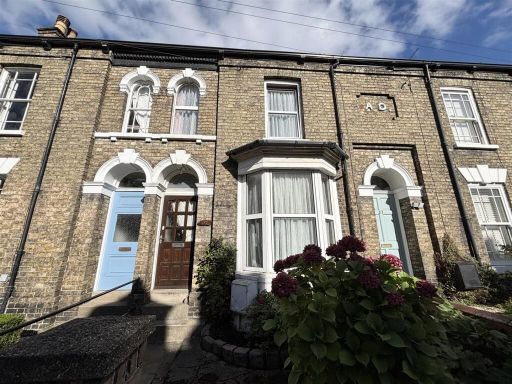 3 bedroom terraced house for sale in Lee Street, Louth, LN11 — £145,000 • 3 bed • 1 bath • 811 ft²
3 bedroom terraced house for sale in Lee Street, Louth, LN11 — £145,000 • 3 bed • 1 bath • 811 ft²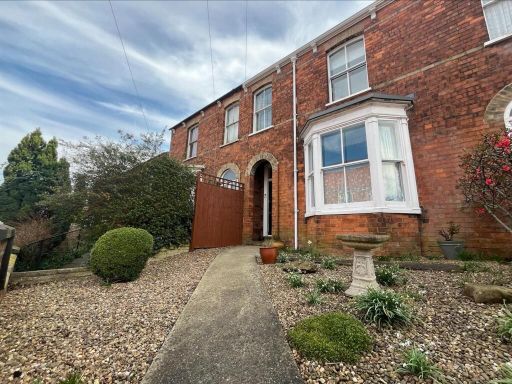 3 bedroom terraced house for sale in Kidgate, Louth, LN11 — £294,000 • 3 bed • 1 bath • 1411 ft²
3 bedroom terraced house for sale in Kidgate, Louth, LN11 — £294,000 • 3 bed • 1 bath • 1411 ft²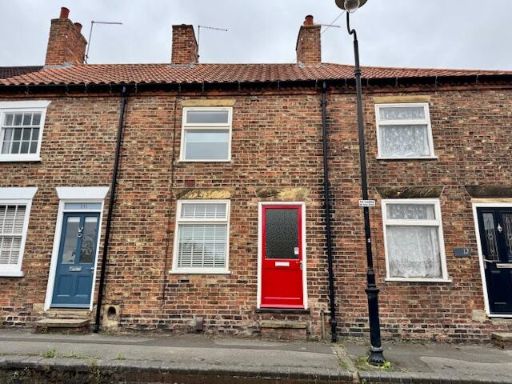 2 bedroom terraced house for sale in 14 Kidgate Louth LN11 9HN, LN11 — £115,000 • 2 bed • 1 bath • 604 ft²
2 bedroom terraced house for sale in 14 Kidgate Louth LN11 9HN, LN11 — £115,000 • 2 bed • 1 bath • 604 ft²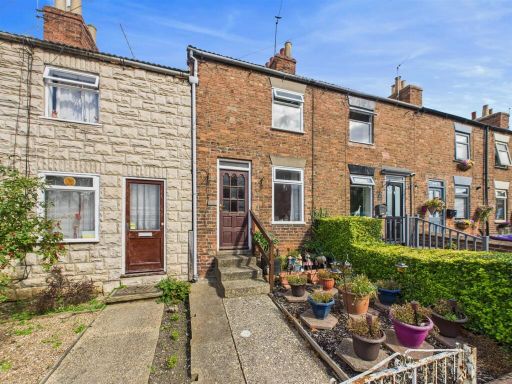 3 bedroom terraced house for sale in Church Street, Louth, LN11 — £170,000 • 3 bed • 1 bath • 536 ft²
3 bedroom terraced house for sale in Church Street, Louth, LN11 — £170,000 • 3 bed • 1 bath • 536 ft²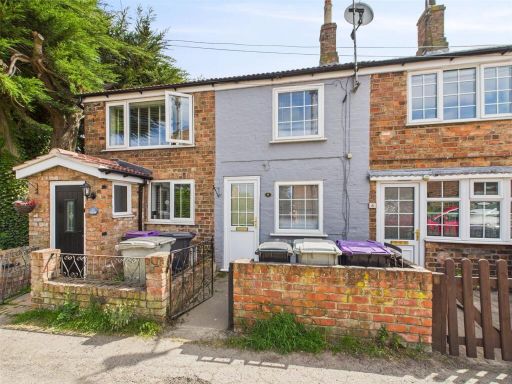 2 bedroom terraced house for sale in Watts Lane, Louth, LN11 — £125,000 • 2 bed • 1 bath • 420 ft²
2 bedroom terraced house for sale in Watts Lane, Louth, LN11 — £125,000 • 2 bed • 1 bath • 420 ft²