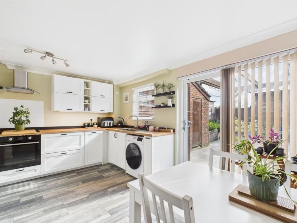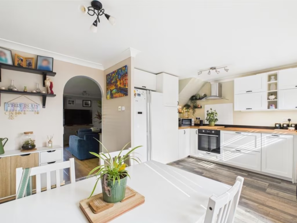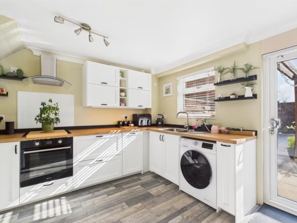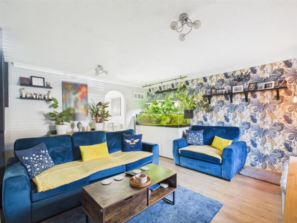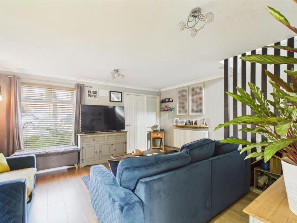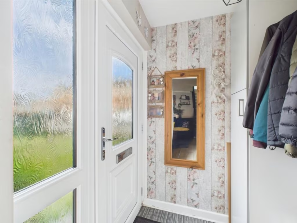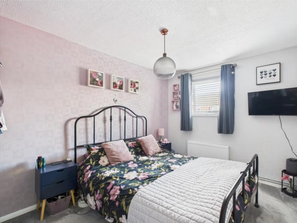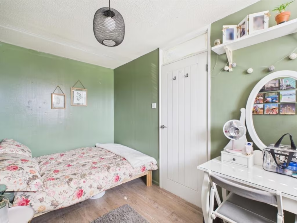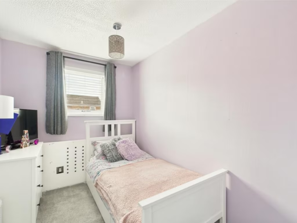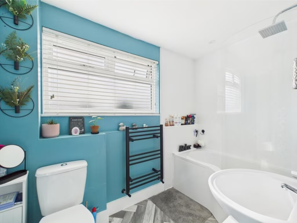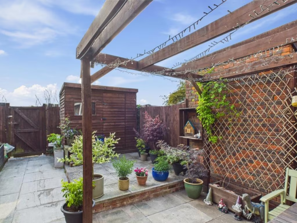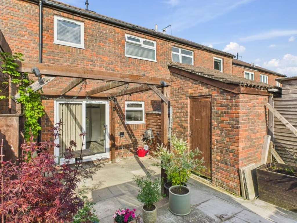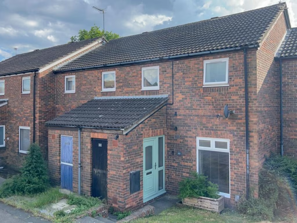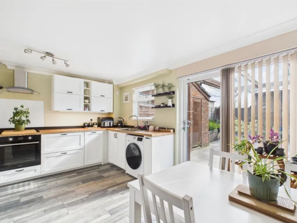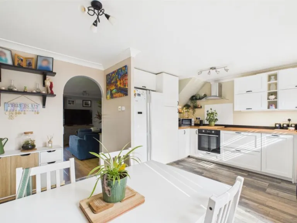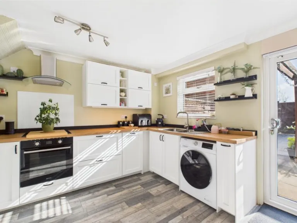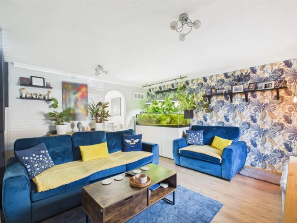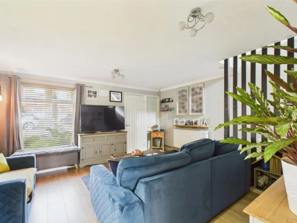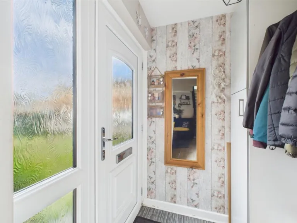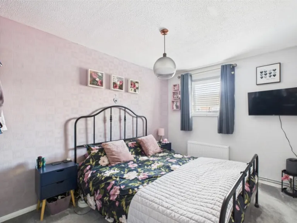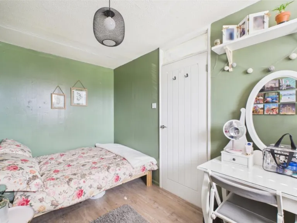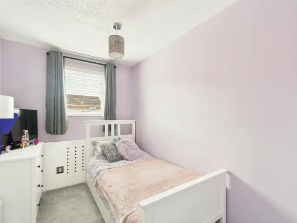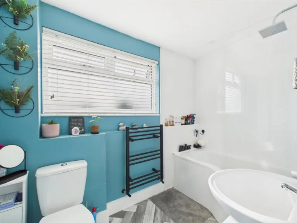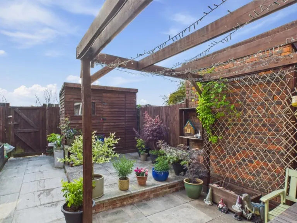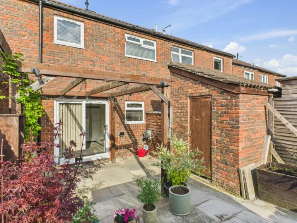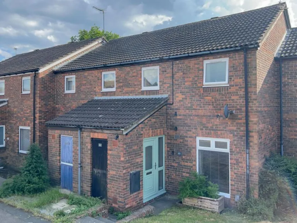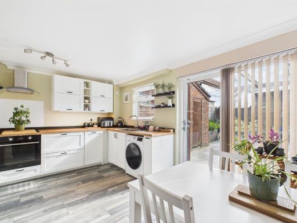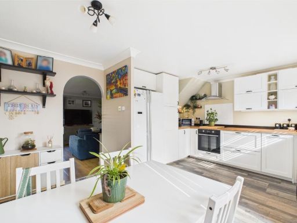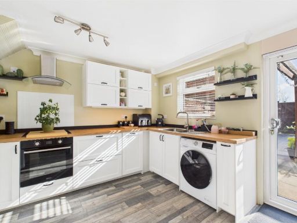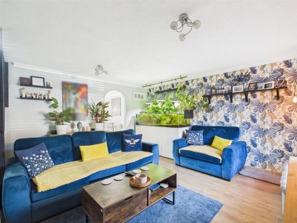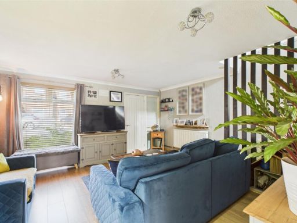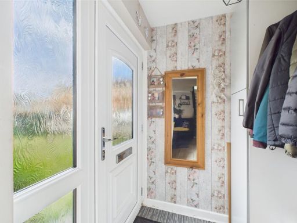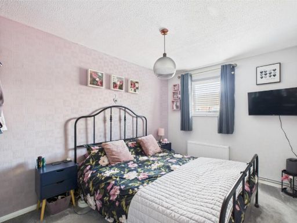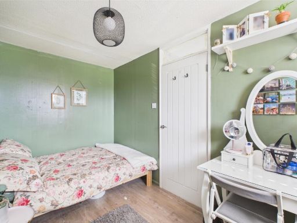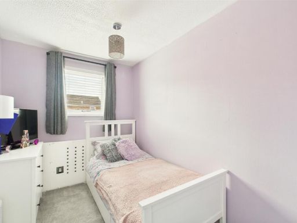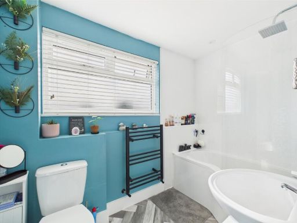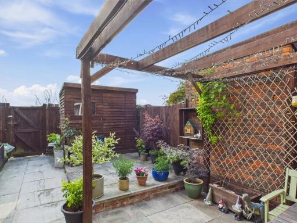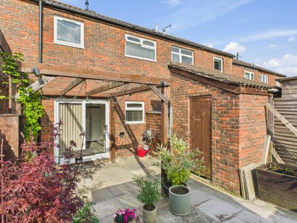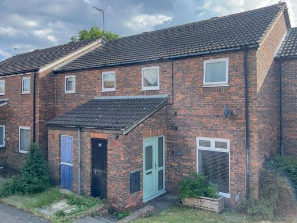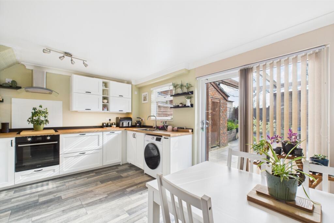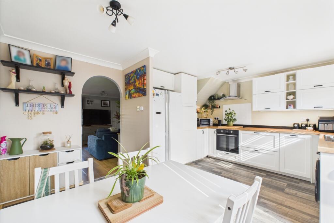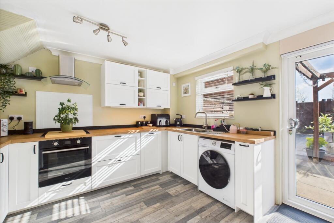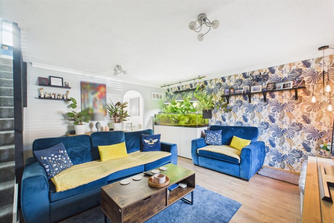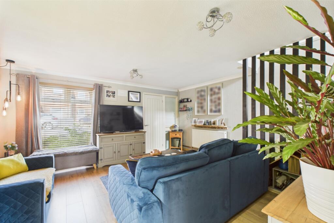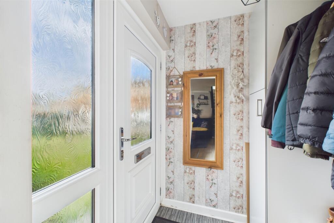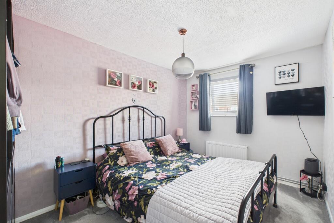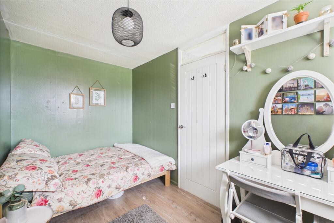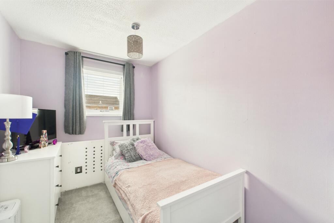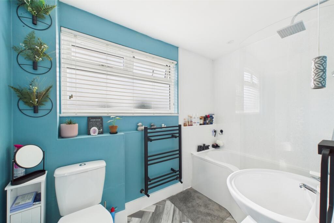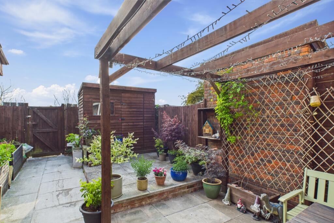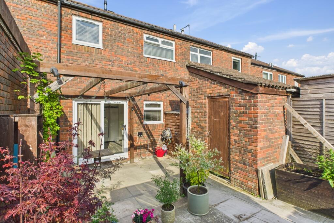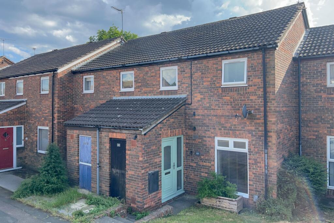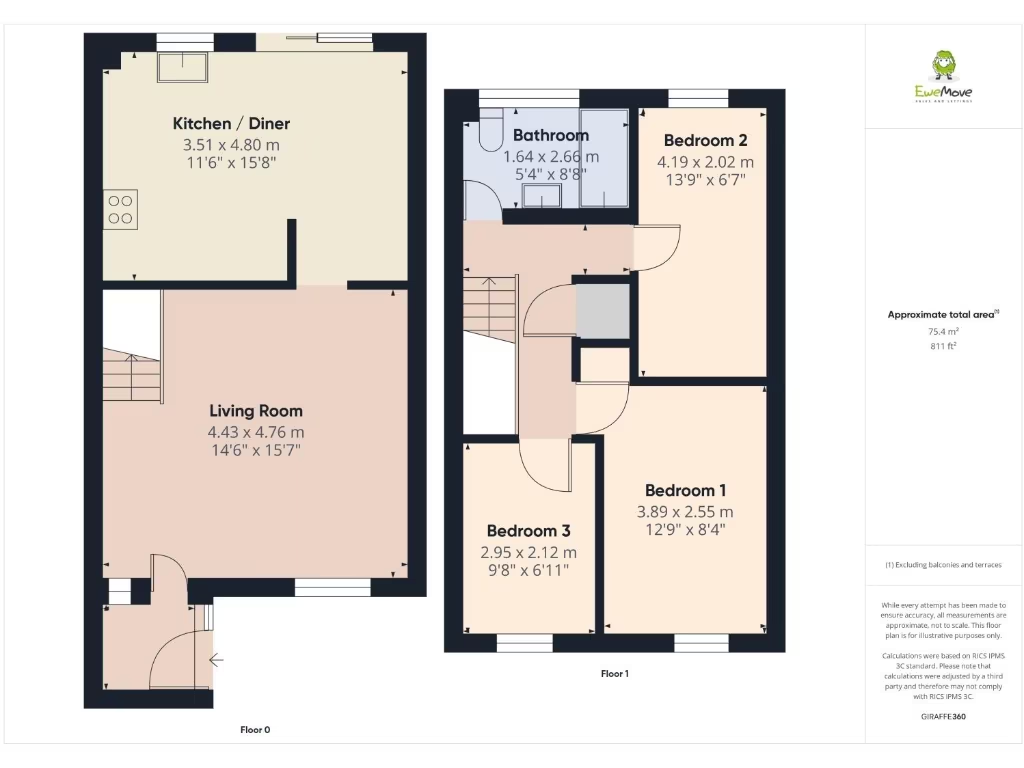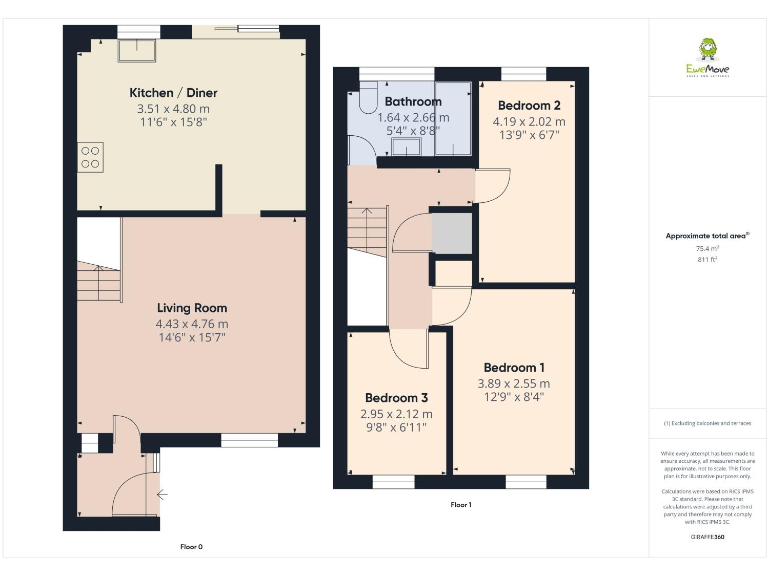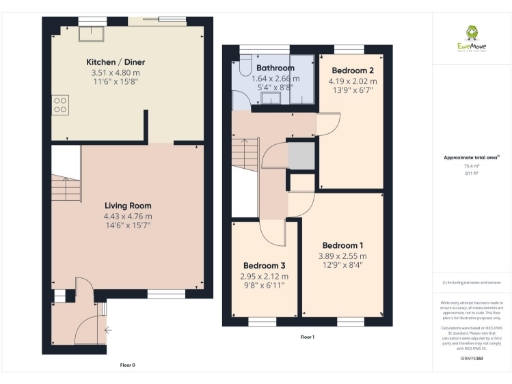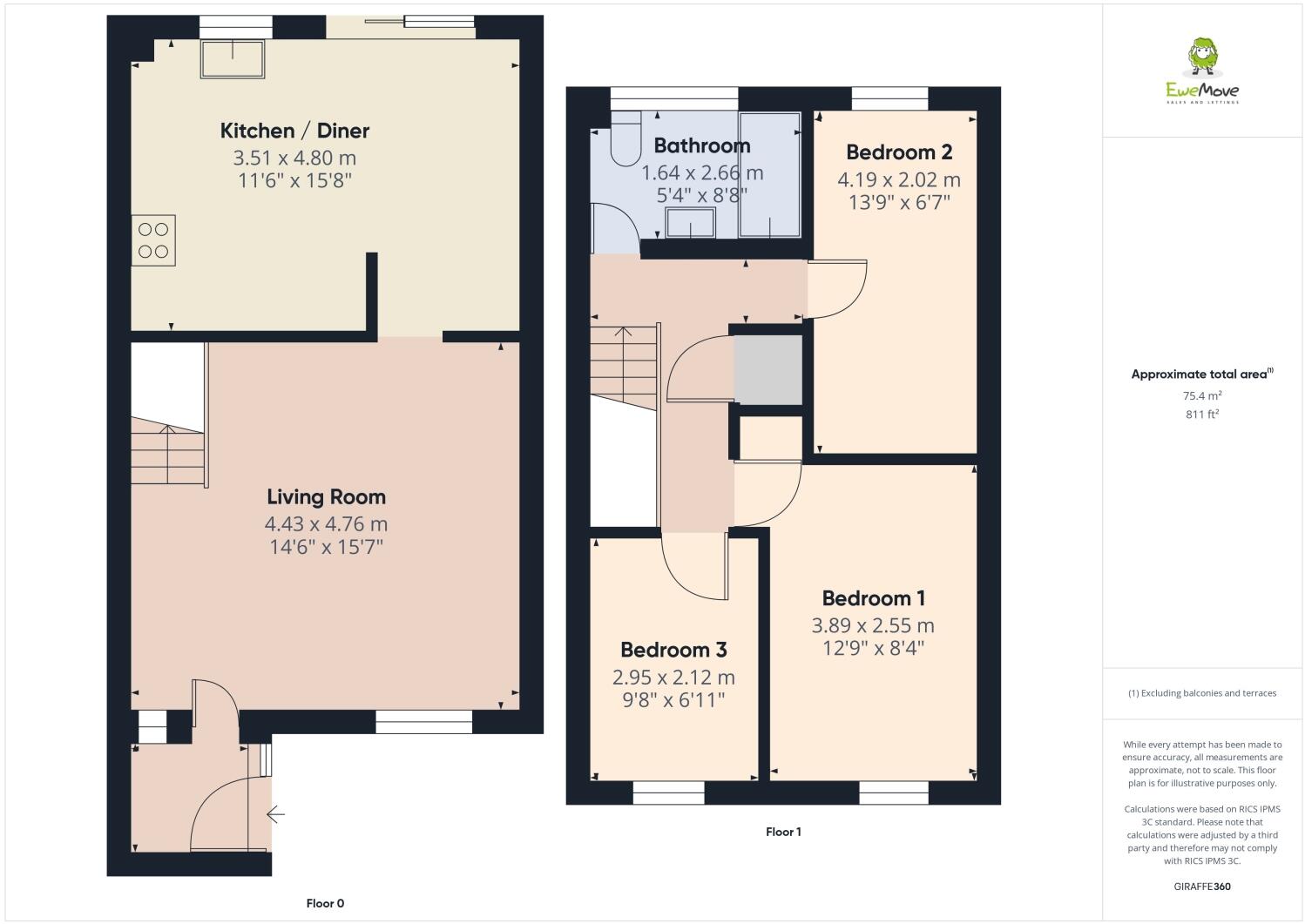Summary - 265 MEADOW WAY LEIGHTON BUZZARD LU7 3XS
3 bed 1 bath Terraced
Newly renovated 3-bed terrace with garden backing playing fields, walkable to town..
- Newly renovated three-bedroom mid-terrace, ready to move in
- South-west facing garden backing onto playing fields, no rear neighbours
- Bright open-plan kitchen/diner with patio doors
- Allocated off-street parking; brick outbuilding for storage
- Total size approx 811 sq ft; rooms modest rather than large
- Single family bathroom only
- Area shows local deprivation; one nearby primary requires improvement
- Timber-frame walls with partial insulation assumed (energy upgrades possible)
This newly renovated three-bedroom mid-terrace home on Meadow Way offers practical, ready-to-move-in accommodation ideal for families seeking value close to town. The ground floor features a bright, modern open-plan kitchen/diner with patio doors directly onto a south-west facing, low-maintenance garden that backs onto open playing fields — giving a private outlook and afternoon sun. An entrance porch, useful brick outbuilding and allocated off-street parking add everyday convenience.
Upstairs are three well-proportioned bedrooms and a single family bathroom. The property totals approximately 811 sq ft, so rooms are comfortable rather than large; the small plot and modest overall size will suit buyers prioritising location and low upkeep over expansive gardens or large rooms. The house is freehold, has mains gas central heating with a boiler and radiators, double glazing, and fast broadband — practical for modern family life and remote working.
Location is a major asset: walkable to Leighton Buzzard town centre, close to parks and several schools (most rated Good), and directly adjacent to recreation facilities. Practical drawbacks to note are the single bathroom, small footprint (811 sq ft), and an area classification indicating local deprivation; one nearby primary school is rated Requires Improvement. Construction dates from the late 1960s–1970s and walls are timber-frame with partial insulation assumed — buyers wanting high energy performance should factor potential upgrades into budgets.
Overall this is a competitively priced, low-maintenance family home with a private rear aspect and good transport links. It will suit first-time buyer families or downsizers seeking move-in readiness, straightforward commuting, and outdoor space without the upkeep of a large garden.
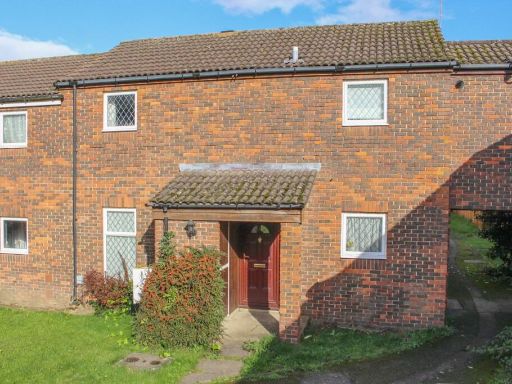 3 bedroom terraced house for sale in Meadow Way, Leighton Buzzard, LU7 , LU7 — £290,000 • 3 bed • 1 bath • 970 ft²
3 bedroom terraced house for sale in Meadow Way, Leighton Buzzard, LU7 , LU7 — £290,000 • 3 bed • 1 bath • 970 ft²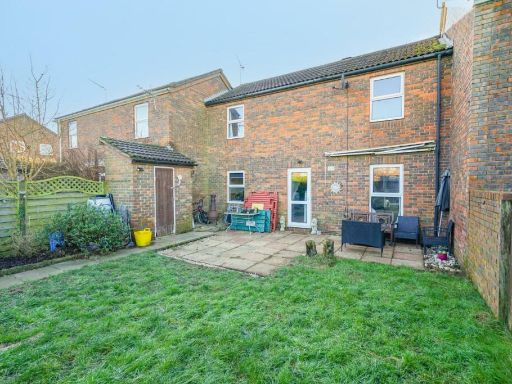 4 bedroom terraced house for sale in Meadow Way, Leighton Buzzard, LU7 — £300,000 • 4 bed • 1 bath • 1056 ft²
4 bedroom terraced house for sale in Meadow Way, Leighton Buzzard, LU7 — £300,000 • 4 bed • 1 bath • 1056 ft²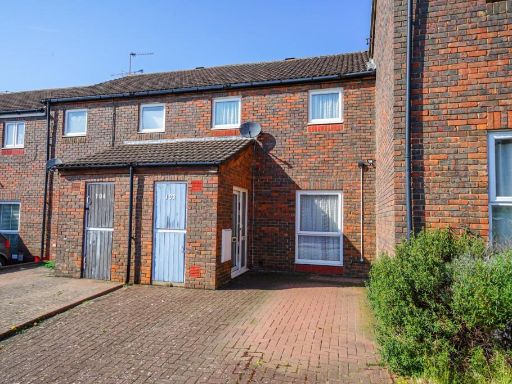 3 bedroom terraced house for sale in Meadow Way, Leighton Buzzard, LU7 — £275,000 • 3 bed • 1 bath • 853 ft²
3 bedroom terraced house for sale in Meadow Way, Leighton Buzzard, LU7 — £275,000 • 3 bed • 1 bath • 853 ft²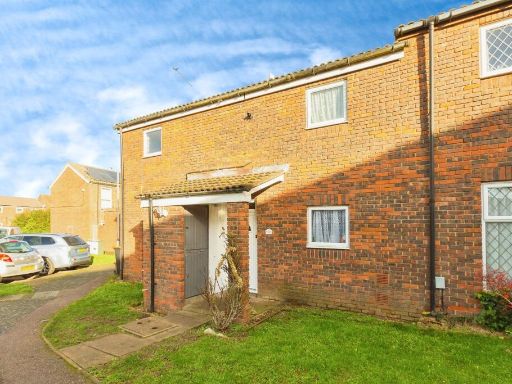 3 bedroom end of terrace house for sale in Meadow Way, Leighton Buzzard, LU7 — £250,000 • 3 bed • 1 bath • 980 ft²
3 bedroom end of terrace house for sale in Meadow Way, Leighton Buzzard, LU7 — £250,000 • 3 bed • 1 bath • 980 ft²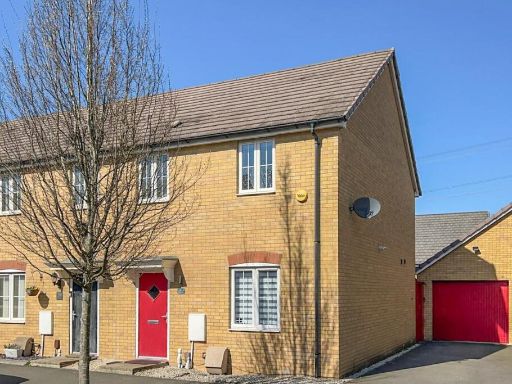 3 bedroom end of terrace house for sale in Theedway, Leighton Buzzard, LU7 — £375,000 • 3 bed • 2 bath • 617 ft²
3 bedroom end of terrace house for sale in Theedway, Leighton Buzzard, LU7 — £375,000 • 3 bed • 2 bath • 617 ft²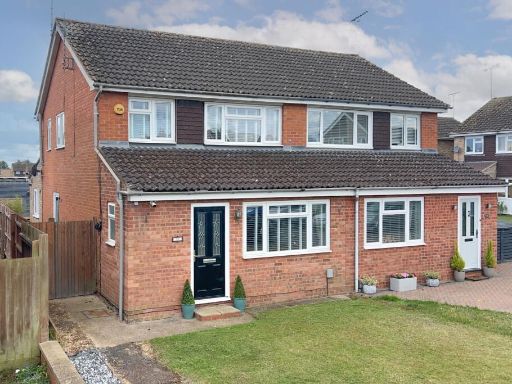 3 bedroom semi-detached house for sale in Kiteleys Green, Leighton Buzzard, LU7 — £385,000 • 3 bed • 1 bath • 1076 ft²
3 bedroom semi-detached house for sale in Kiteleys Green, Leighton Buzzard, LU7 — £385,000 • 3 bed • 1 bath • 1076 ft²