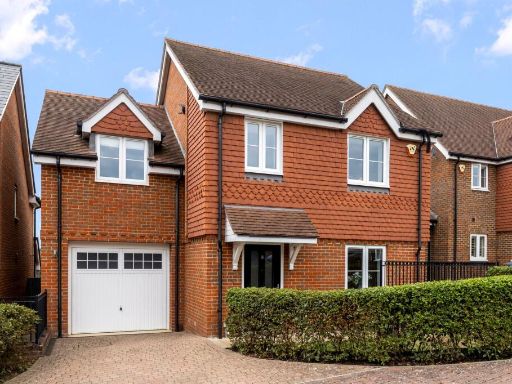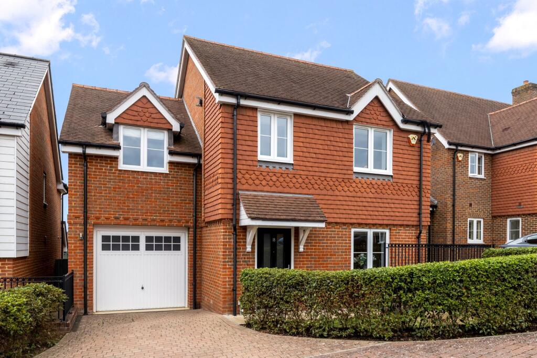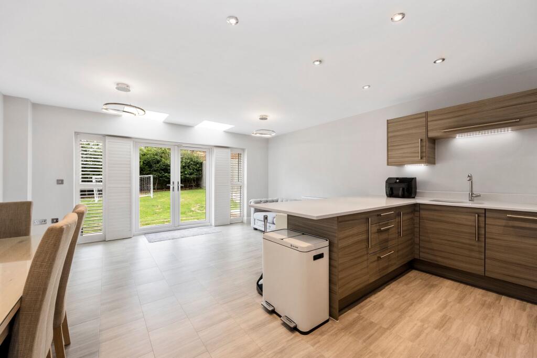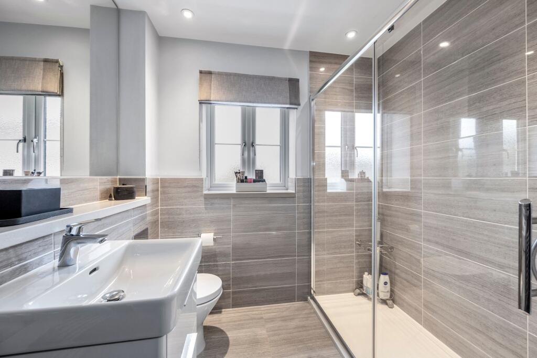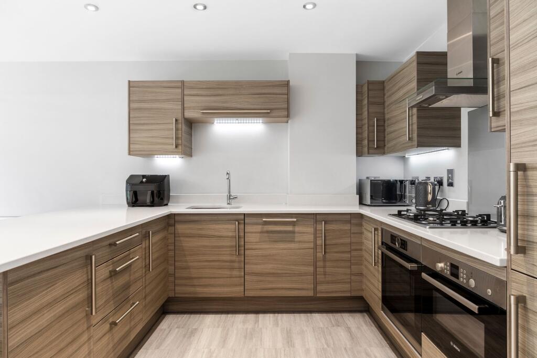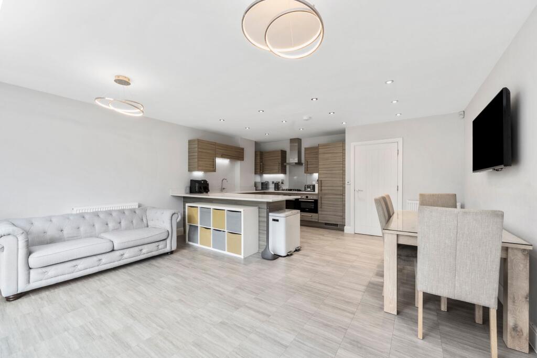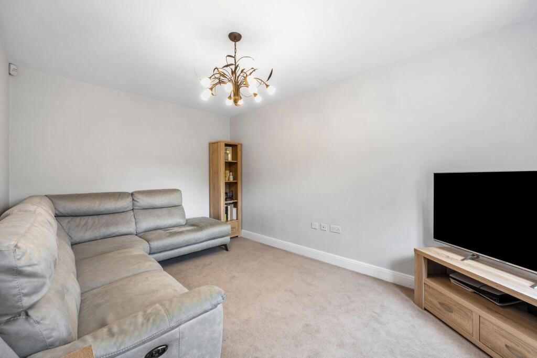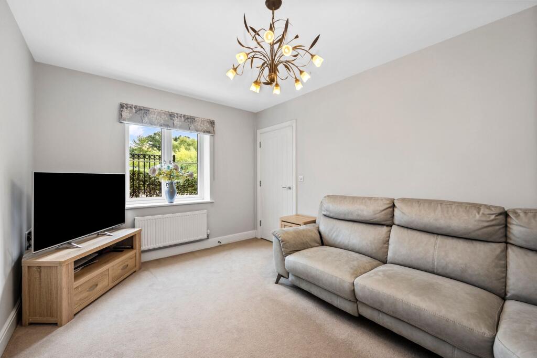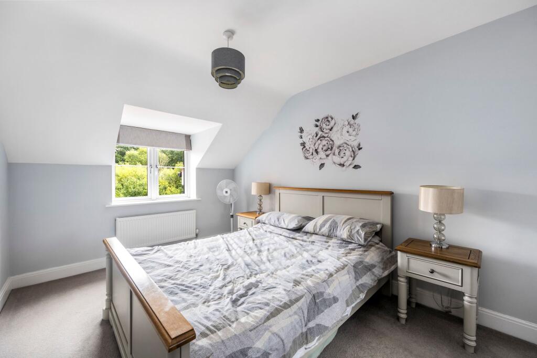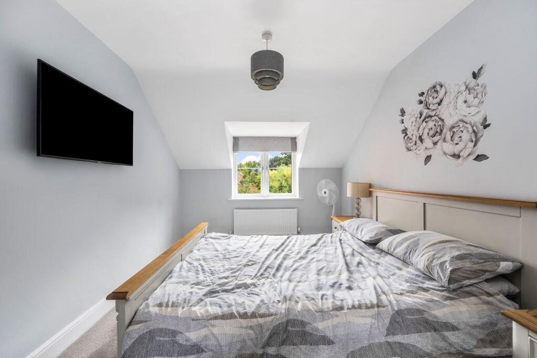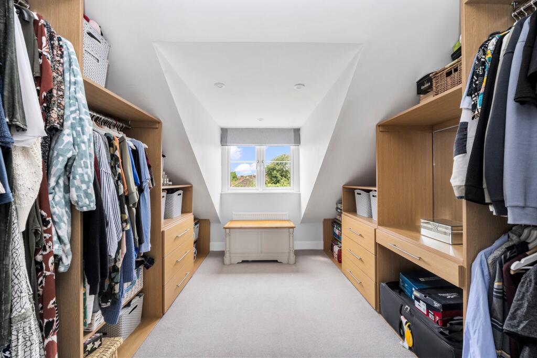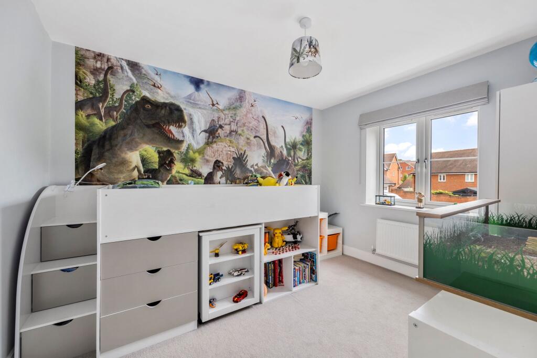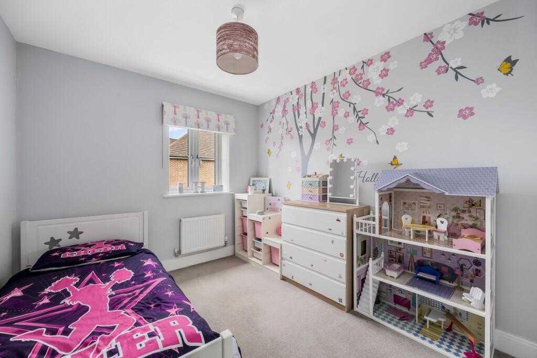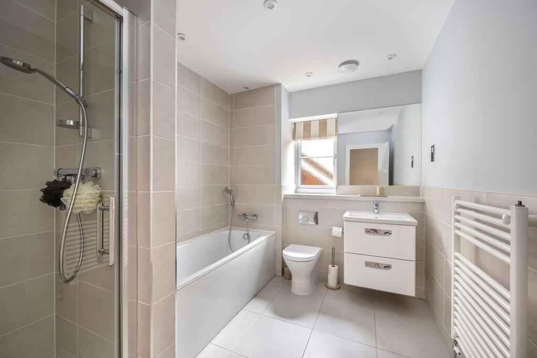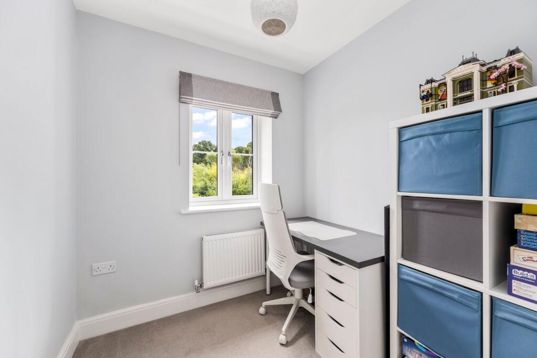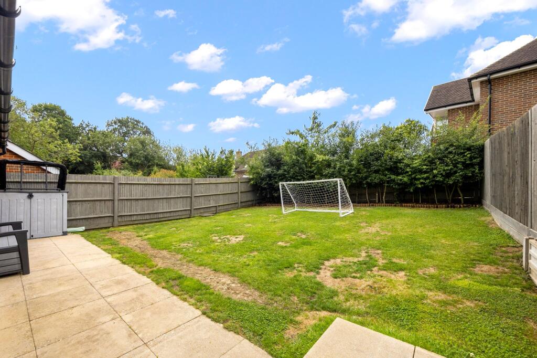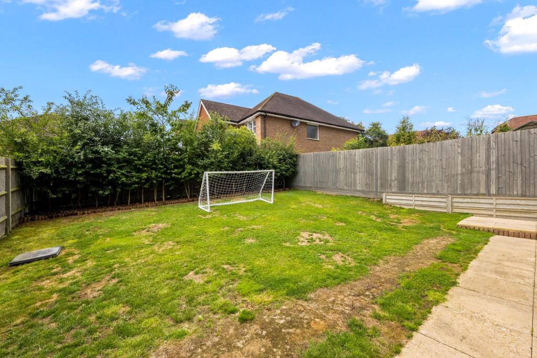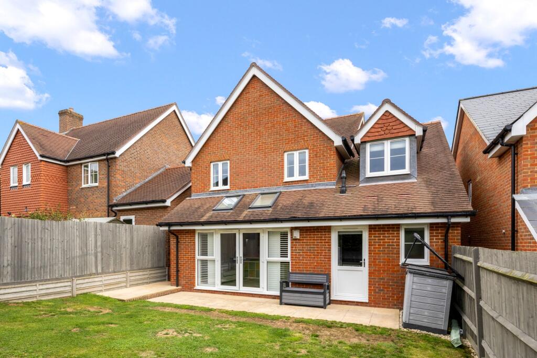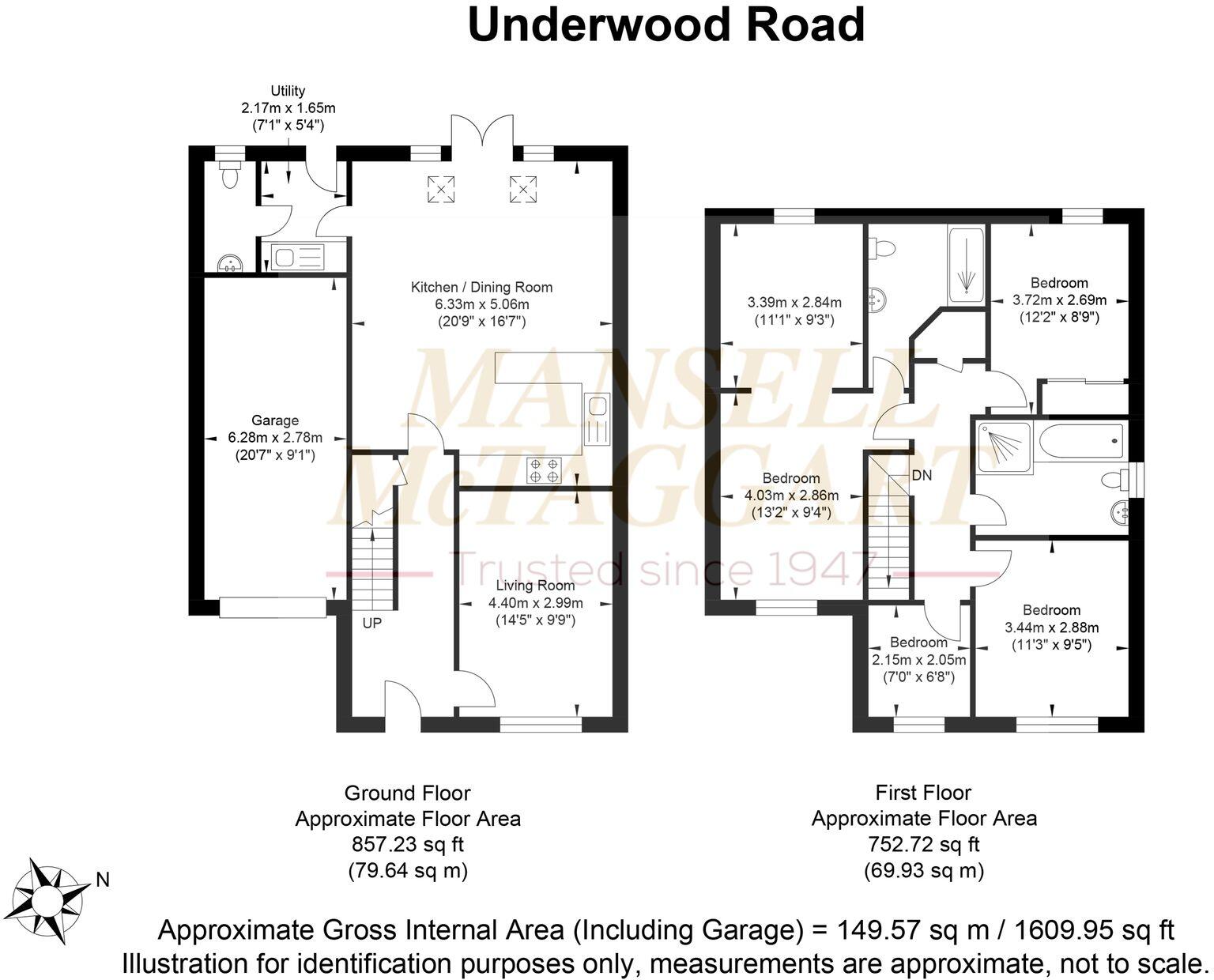Built 2018 four-bedroom detached home, approx 1,610 sq ft
Spacious open-plan kitchen/dining/family room with rooflights and bi-fold doors
Separate living room, utility room and ground-floor cloakroom
Master bedroom with walk-in dressing area and en-suite
Driveway, garage and private rear garden with side gate access
EPC rating B; freehold tenure; fast broadband and excellent mobile signal
Estate management fee c. £485 per annum; council tax expensive
Higher-than-average local crime; check local safety and community measures
Built in 2018, this modern four-bedroom detached house sits at the end of a peaceful cul-de-sac and offers comfortable family living across roughly 1,610 sq ft. The large open-plan kitchen/dining/family room with rooflights and bi-fold doors creates a bright central hub for everyday life and entertaining, while a separate living room provides quieter space. Practical additions include a utility room, cloakroom, driveway, and garage.
On the first floor, the principal bedroom features a walk-in dressing area and en-suite, complemented by three further bedrooms and a family bathroom — a layout well suited to growing families or those needing a home office. The private rear garden with side gate access is a convenient outdoor space for children and pets.
Energy performance is good (EPC B) and the property is freehold. There is an annual estate management fee of approximately £485 to maintain communal areas. Local digital connectivity is strong (fast broadband, excellent mobile signal), and nearby schooling ranges from primary provision requiring improvement to an outstanding secondary school, offering options for families.
Drawbacks to note: the immediate area records higher crime levels than average, and council tax is described as expensive. Buyers should budget for ongoing running costs and evaluate local safety and schooling priorities during viewing.


































