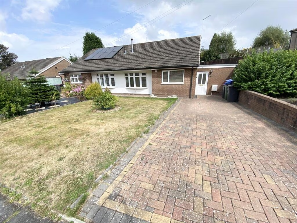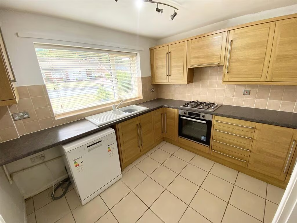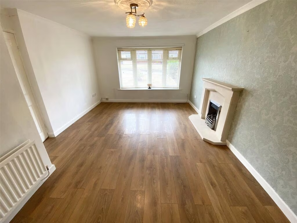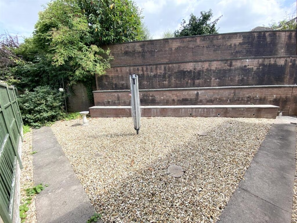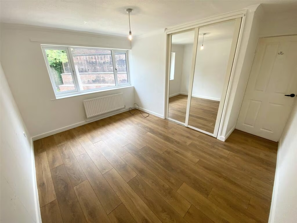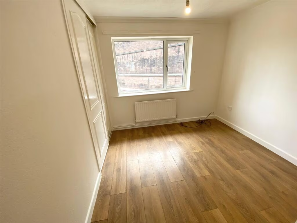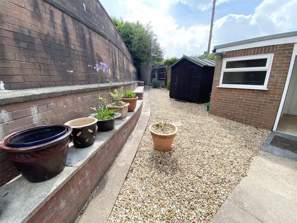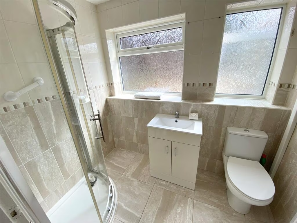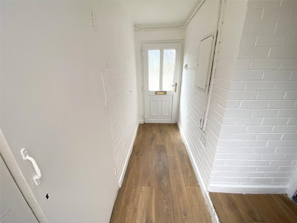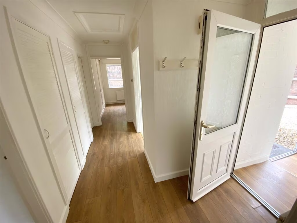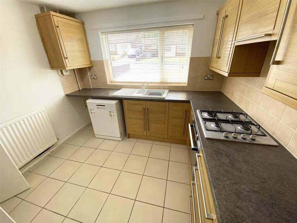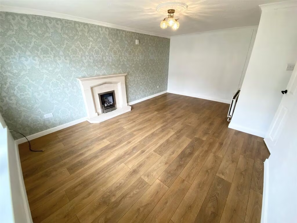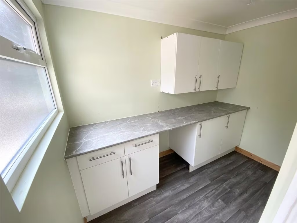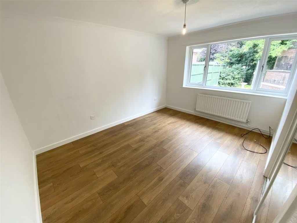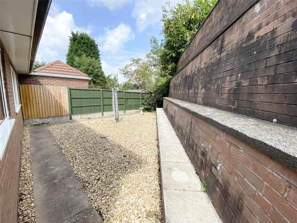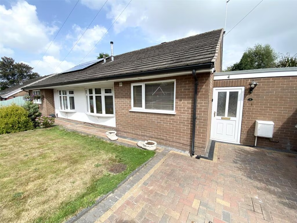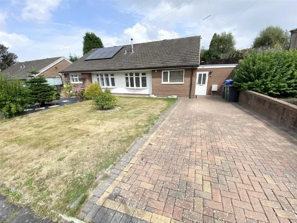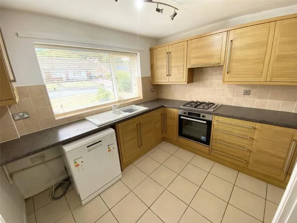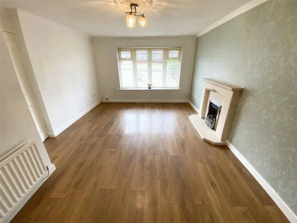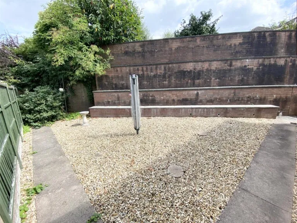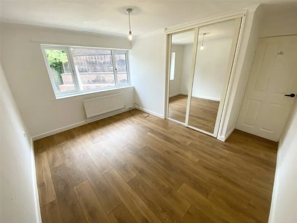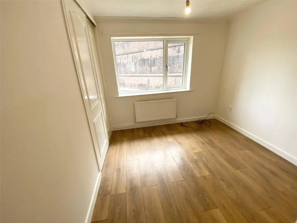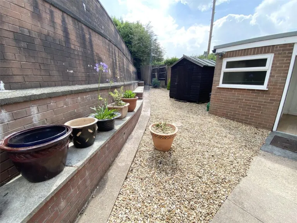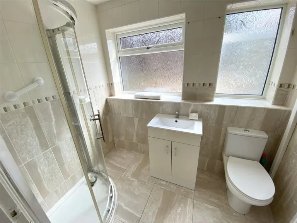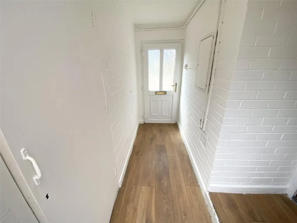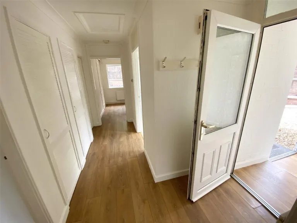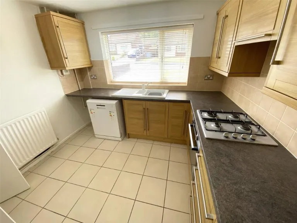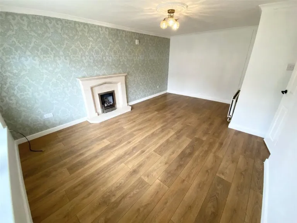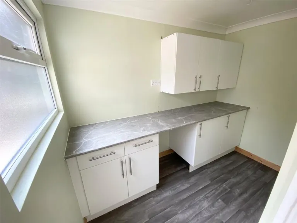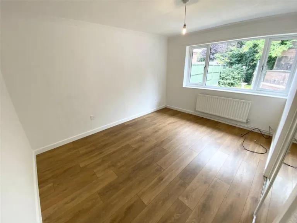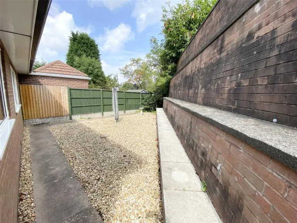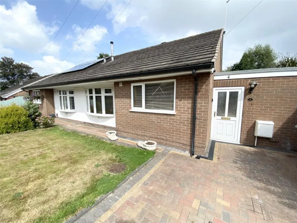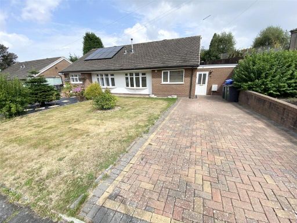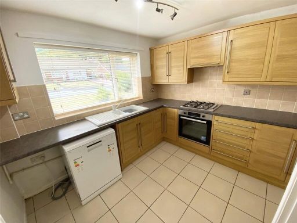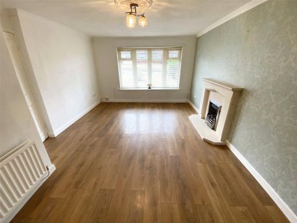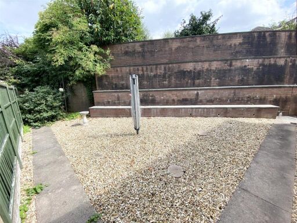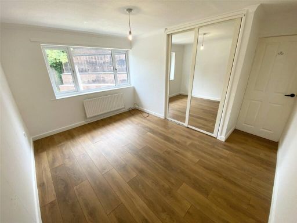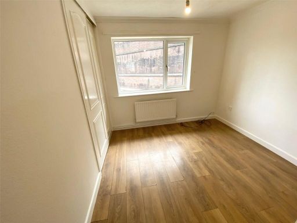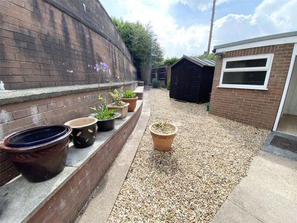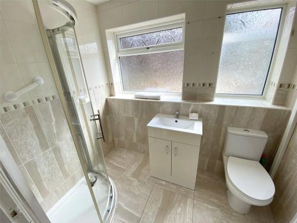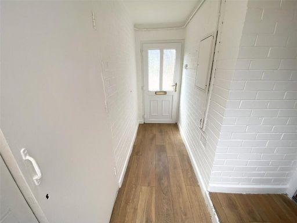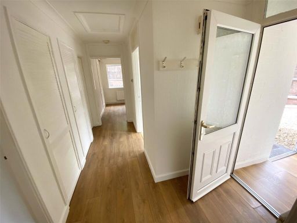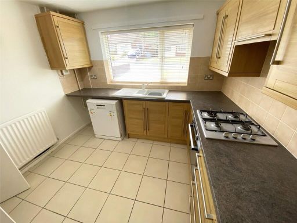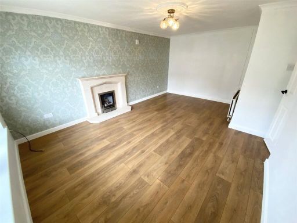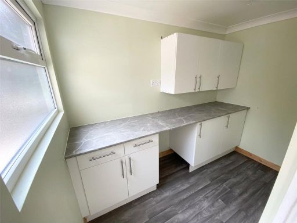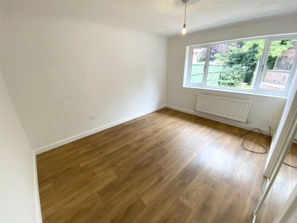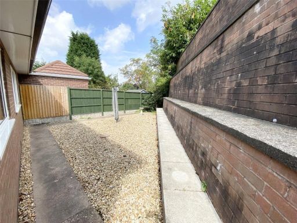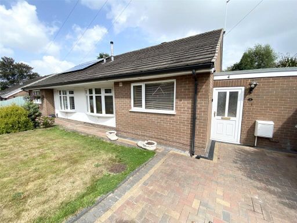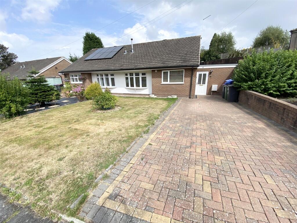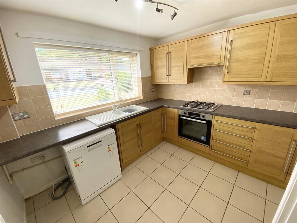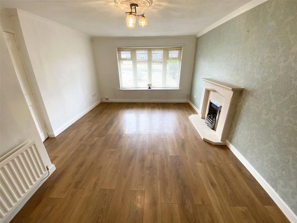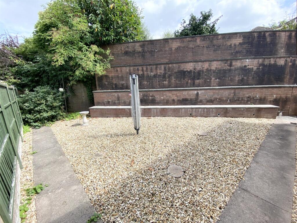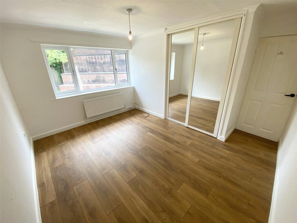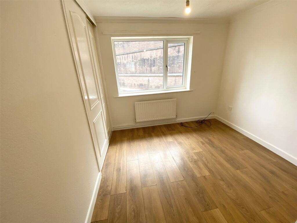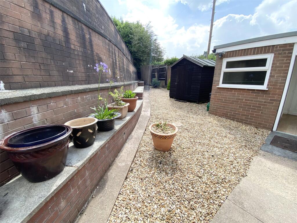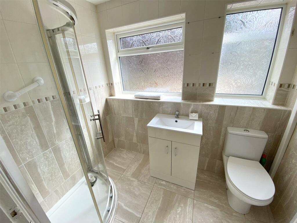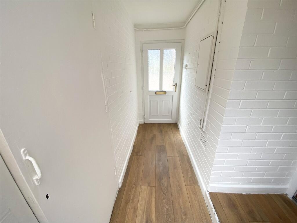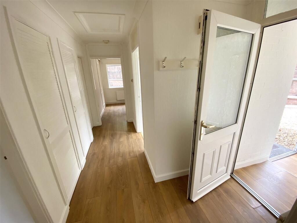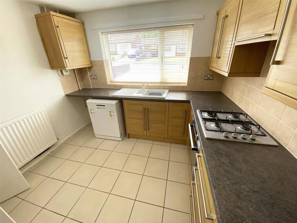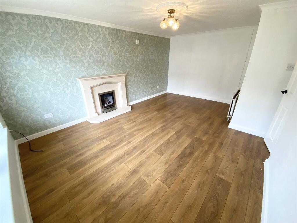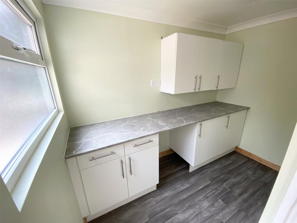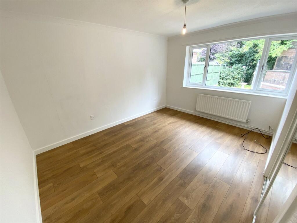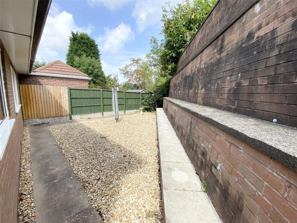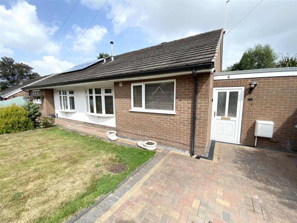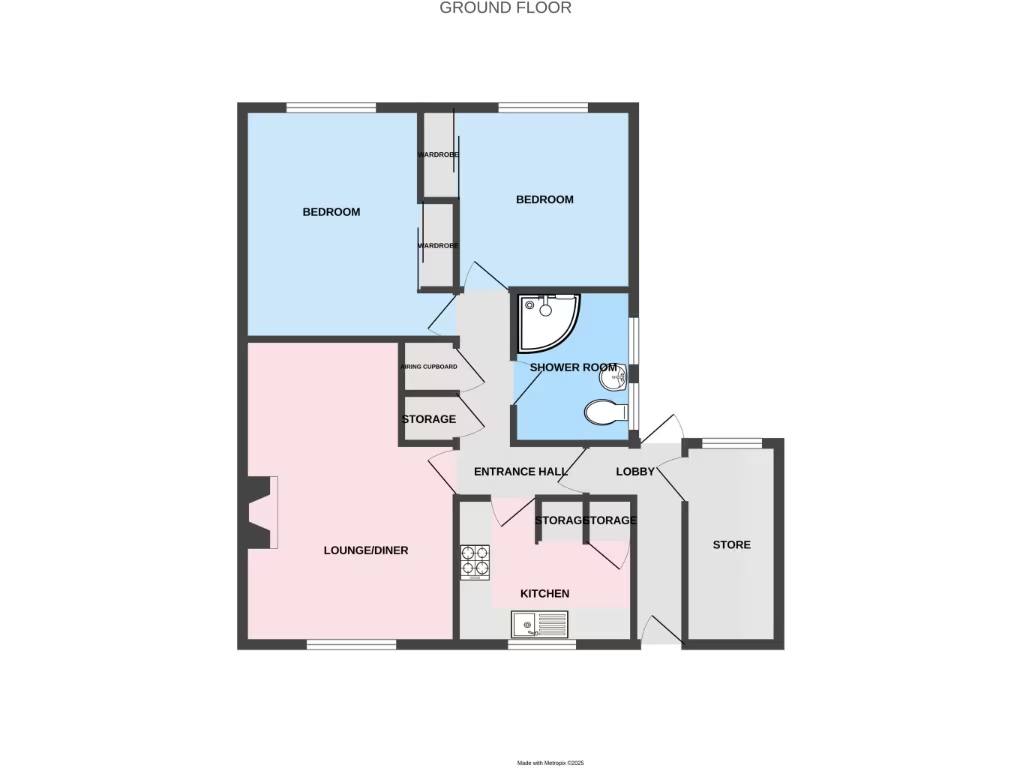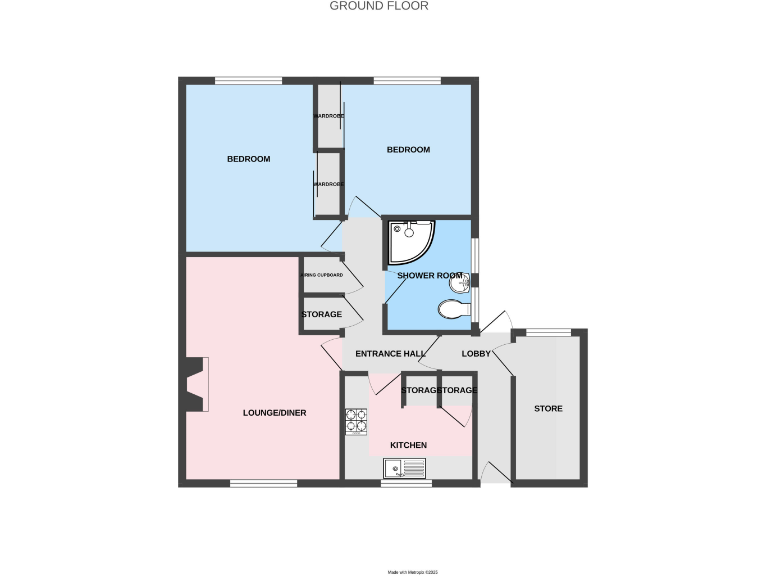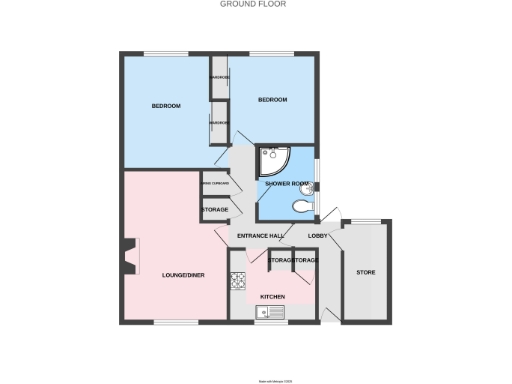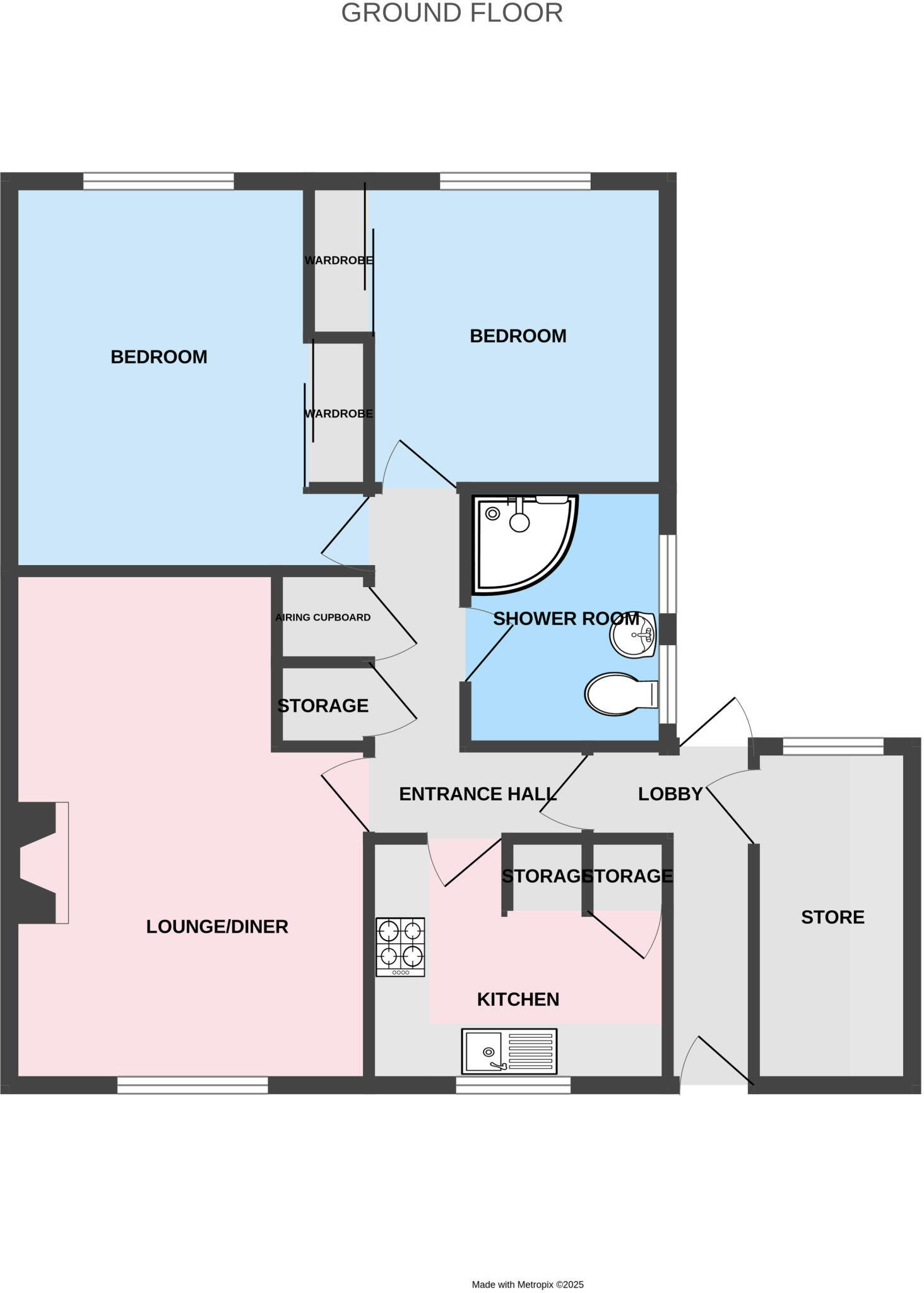Summary - 4 JOHNSTONE CLOSE WROCKWARDINE WOOD TELFORD TF2 7DA
2 bed 1 bath Bungalow
Single‑level living with driveway, solar panels and low-maintenance garden.
Two double bedrooms in single-storey layout, ideal for downsizers
A well-presented two-bedroom semi-detached bungalow offering single-storey living and a generous frontage in Wrockwardine Wood. The property combines modern touches — a fitted contemporary kitchen, a shower room and solar panels — with practical features such as driveway parking, a useful utility/store and low-maintenance rear gardens.
Internally the layout is straightforward and accessible: entrance lobby, hall with storage and airing cupboards, a lounge/diner with fireplace surround and two double bedrooms. At 711 sq ft the accommodation suits a couple, single occupant or downsizer seeking easy, one-level living without stairs.
Practical benefits include mains gas central heating, double glazing, ultrafast broadband and excellent mobile coverage. The plot is wider than average for this type, with a paved driveway and a tidy front garden; the rear is low-maintenance with chippings, a paved seating area and a shed.
Material considerations are factual: the property sits in an area with higher-than-average deprivation indicators (Outer city hardship) and was built in the late 1960s/early 1970s, so buyers seeking period character or a contemporary overhaul should allow budget for longer-term updates. The home has a single shower room only and overall floor area is modest compared with larger family houses. Council tax is low and the tenure is freehold, which supports straightforward ownership for buyers.
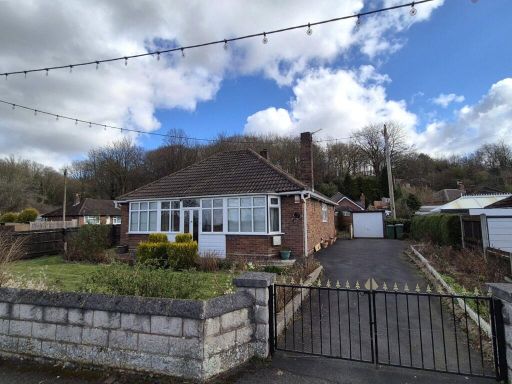 2 bedroom bungalow for sale in Lincoln Road, Wrockwardine Wood, Telford, Shropshire, TF2 — £260,000 • 2 bed • 1 bath
2 bedroom bungalow for sale in Lincoln Road, Wrockwardine Wood, Telford, Shropshire, TF2 — £260,000 • 2 bed • 1 bath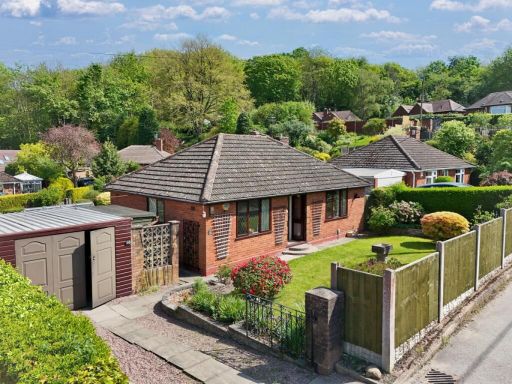 2 bedroom detached bungalow for sale in Woodlands Drive, Wrockwardine Wood, Telford, Shropshire, TF2 6LL, TF2 — £240,000 • 2 bed • 1 bath • 715 ft²
2 bedroom detached bungalow for sale in Woodlands Drive, Wrockwardine Wood, Telford, Shropshire, TF2 6LL, TF2 — £240,000 • 2 bed • 1 bath • 715 ft²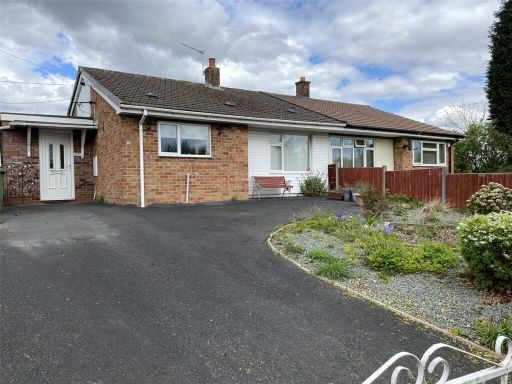 2 bedroom bungalow for sale in Third Avenue, Ketley Bank, Telford, Shropshire, TF2 — £180,000 • 2 bed • 1 bath • 668 ft²
2 bedroom bungalow for sale in Third Avenue, Ketley Bank, Telford, Shropshire, TF2 — £180,000 • 2 bed • 1 bath • 668 ft²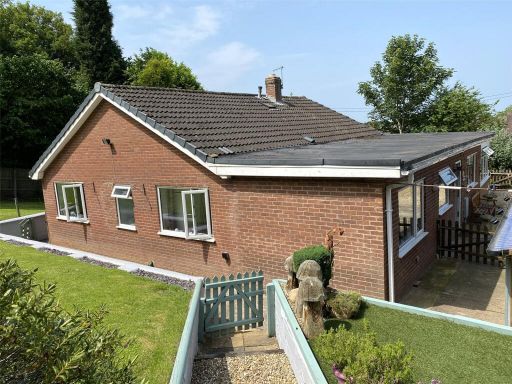 3 bedroom bungalow for sale in Cockshutt Road, Oakengates, Telford, Shropshire, TF2 — £349,950 • 3 bed • 2 bath • 1152 ft²
3 bedroom bungalow for sale in Cockshutt Road, Oakengates, Telford, Shropshire, TF2 — £349,950 • 3 bed • 2 bath • 1152 ft²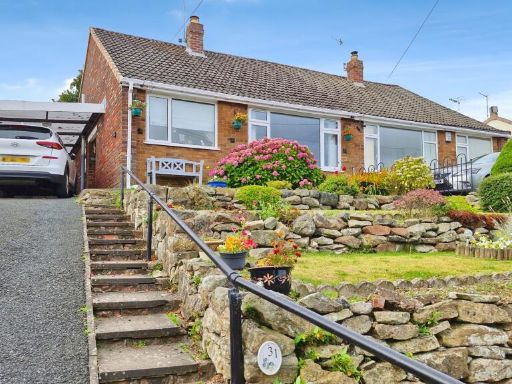 2 bedroom semi-detached bungalow for sale in East Road, Telford, TF2 — £220,000 • 2 bed • 1 bath • 803 ft²
2 bedroom semi-detached bungalow for sale in East Road, Telford, TF2 — £220,000 • 2 bed • 1 bath • 803 ft²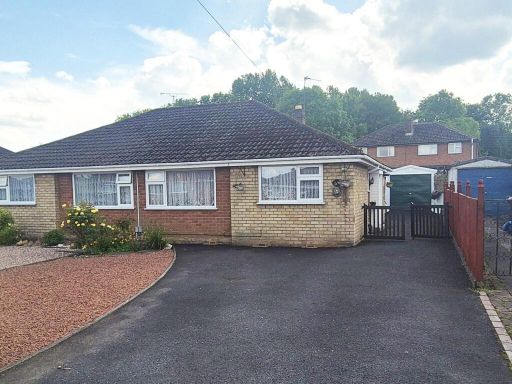 2 bedroom bungalow for sale in Manor Drive, St. Georges, Telford, Shropshire, TF2 — £220,000 • 2 bed • 1 bath • 528 ft²
2 bedroom bungalow for sale in Manor Drive, St. Georges, Telford, Shropshire, TF2 — £220,000 • 2 bed • 1 bath • 528 ft²