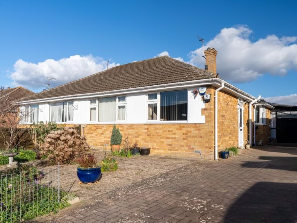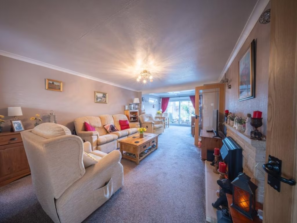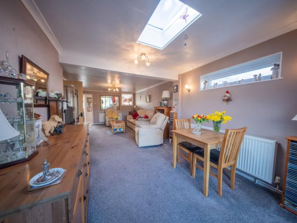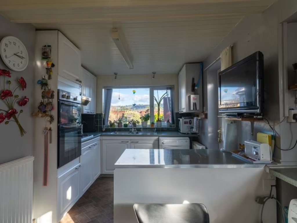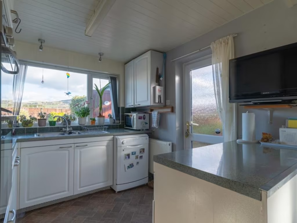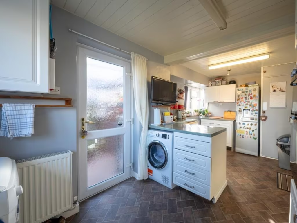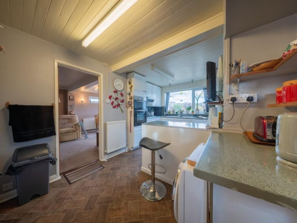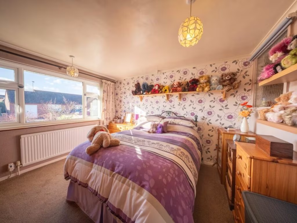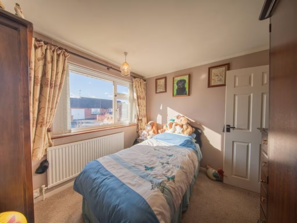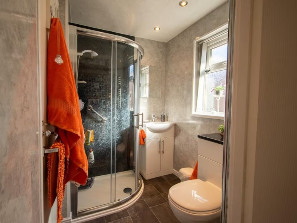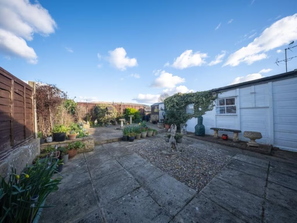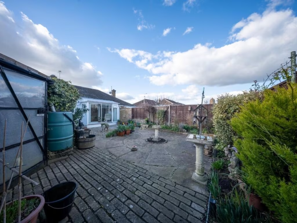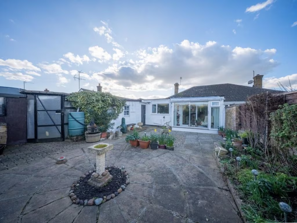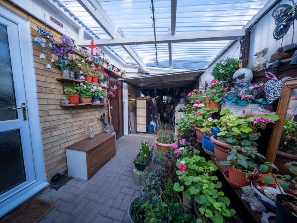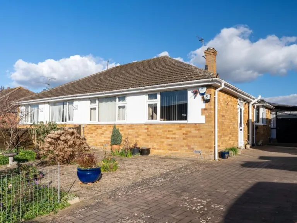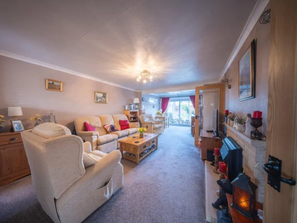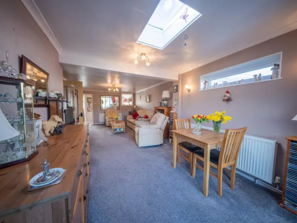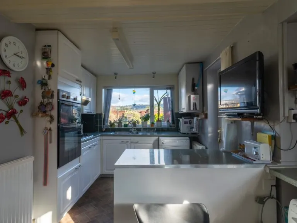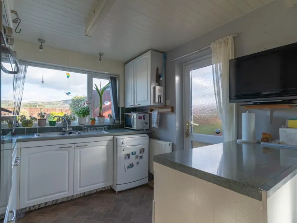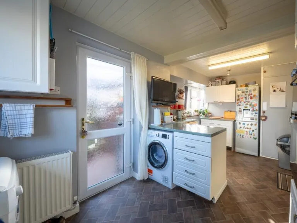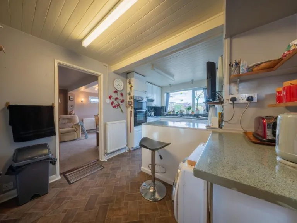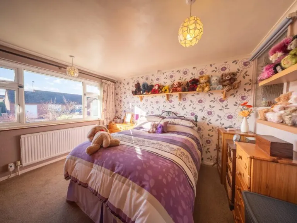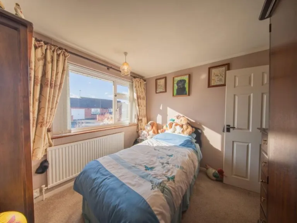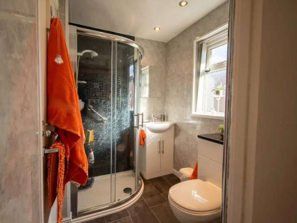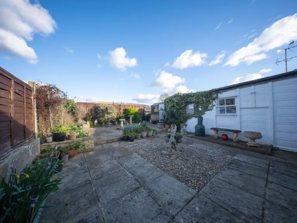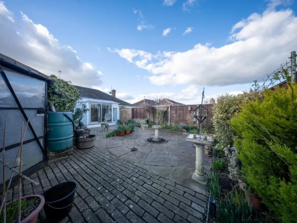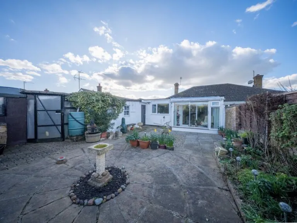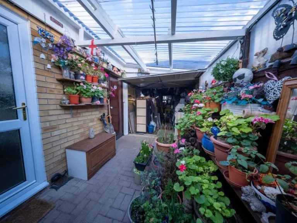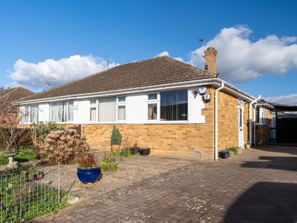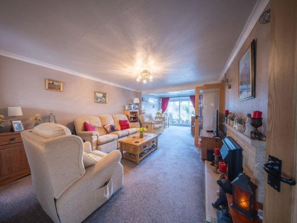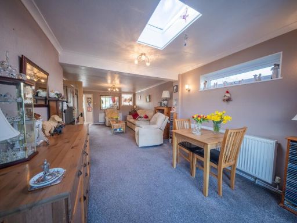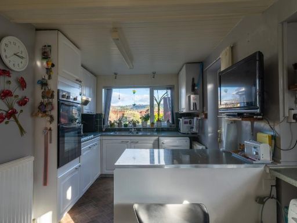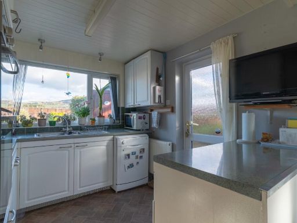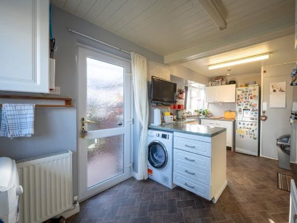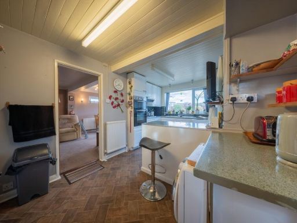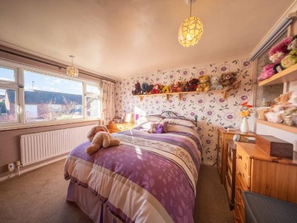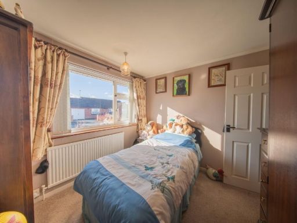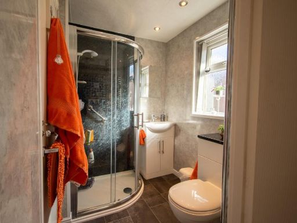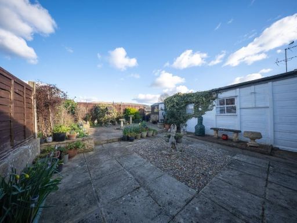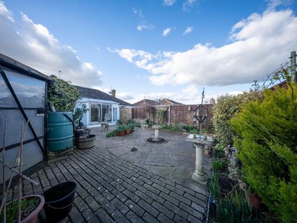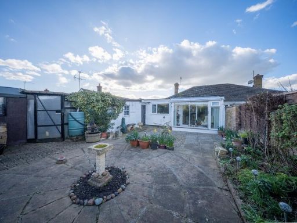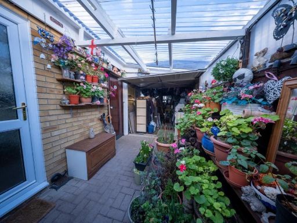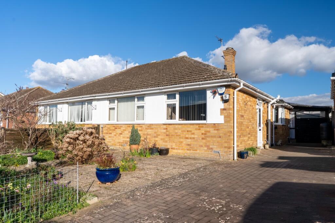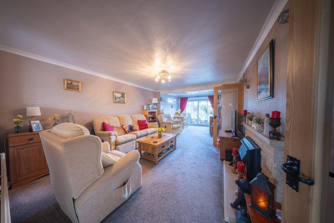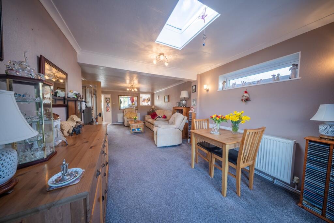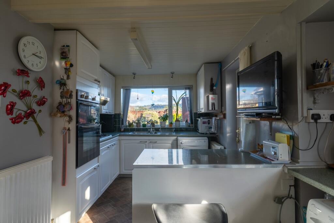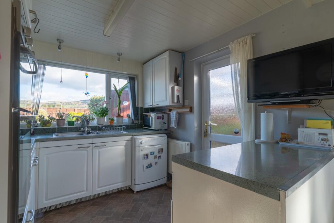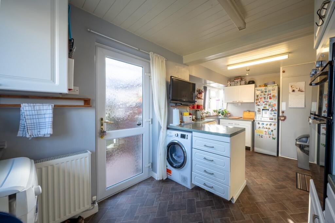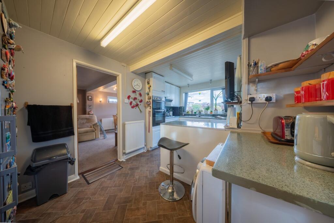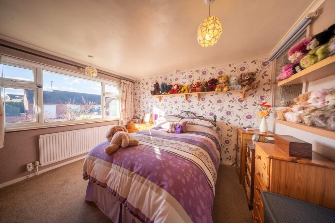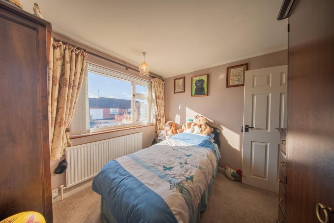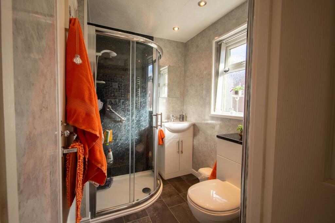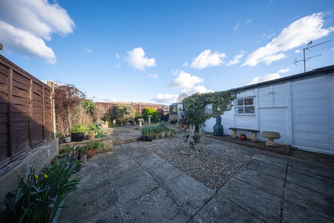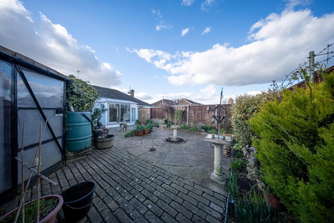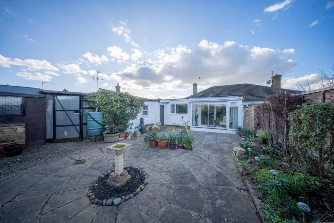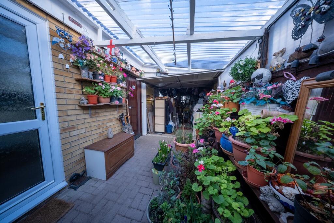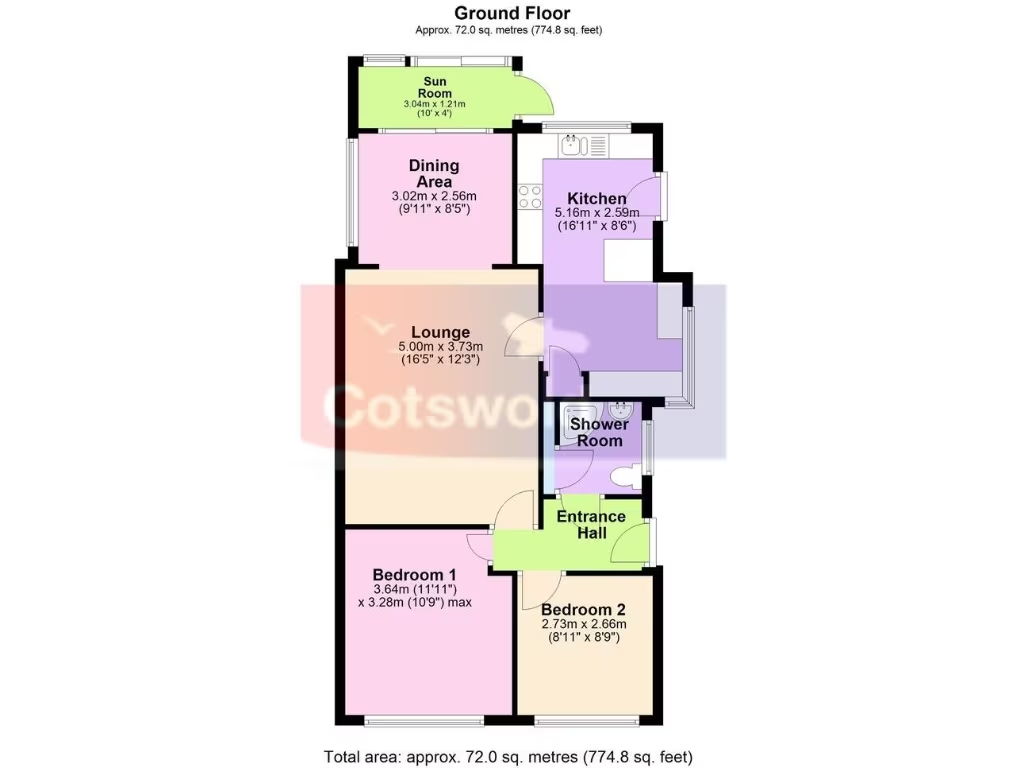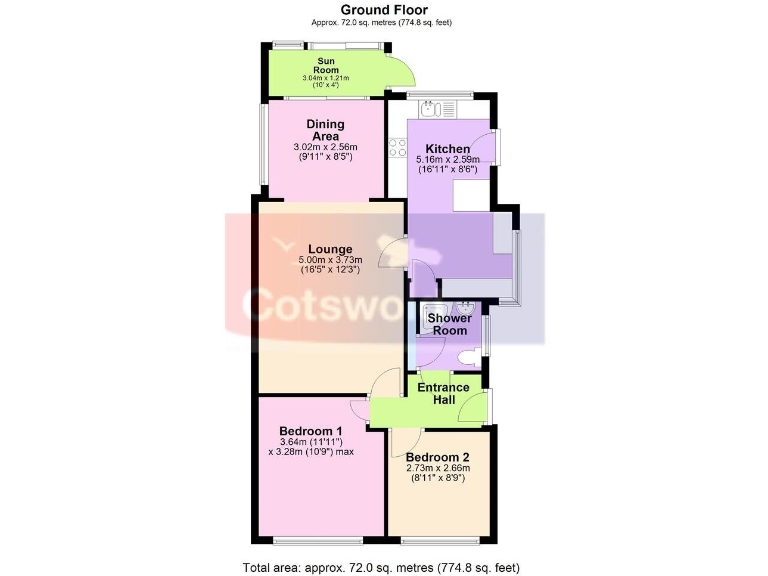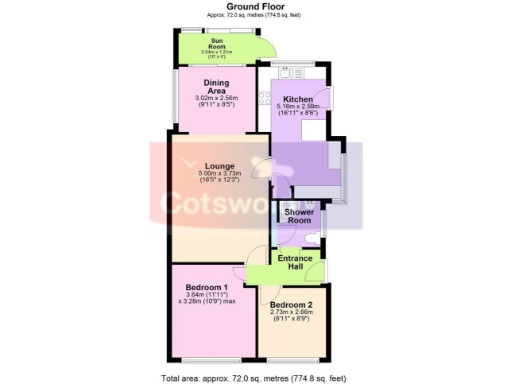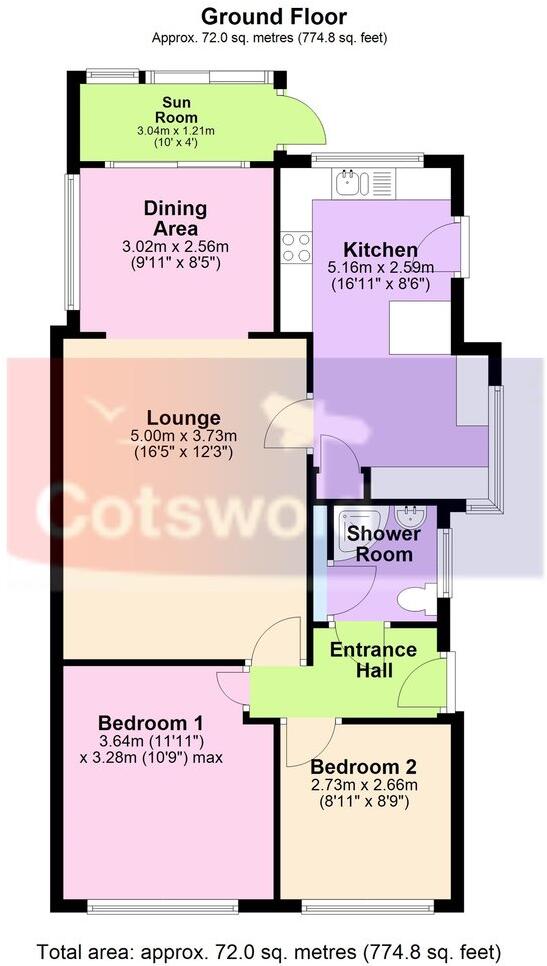Summary - 5 MORETON CLOSE BISHOPS CLEEVE CHELTENHAM GL52 8AW
2 bed 1 bath Semi-Detached Bungalow
Single-storey village home with Cleeve Hill views, garage and driveway..
Two-bedroom extended semi-detached bungalow, single-storey living
Lovely east-facing rear garden with views to Cleeve Hill
Large lounge/dining room opening to lean-to with hill outlook
Kitchen/breakfast room with built-in oven, gas hob, and larder
Modern shower room; Worcester gas combi boiler; double glazing
Detached garage and block-paved driveway for two vehicles
Some 1970s features and dated fireplace — modernisation advised
Freehold, no flooding risk; highly desirable Bishops Cleeve location
Set in a quiet cul-de-sac in sought-after Bishops Cleeve, this extended two-bedroom semi-detached bungalow offers comfortable single-storey living with attractive views to Cleeve Hill. The layout is practical: a large lounge/dining room opens to a lean-to with hill views, and the kitchen/breakfast room includes built-in appliances and useful storage. The shower room is modern and the property benefits from a Worcester gas combination boiler and double glazing (installed before 2002).
Outside, the east-facing rear garden is low-maintenance and well-stocked, ideal for morning sun and enjoying the Cleeve Hill outlook. A block-paved driveway for two vehicles leads to a detached garage, and gated side access provides convenience for garden storage or bikes. The plot is decent for the area and the property is offered as freehold.
Practical buyers should note some parts of the home show mid-20th/1970s styling and will benefit from updating — the living room fireplace and certain finishes are dated. Double glazing predates 2002 and further insulation or window upgrades might improve energy efficiency. Overall, this bungalow suits downsizers or buyers seeking a comfortable village home with potential to modernise and personalise.
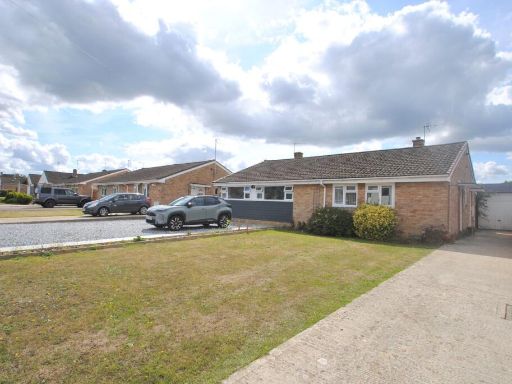 2 bedroom semi-detached bungalow for sale in Kayte Lane, Bishops Cleeve, Cheltenham, GL52 — £289,950 • 2 bed • 1 bath • 724 ft²
2 bedroom semi-detached bungalow for sale in Kayte Lane, Bishops Cleeve, Cheltenham, GL52 — £289,950 • 2 bed • 1 bath • 724 ft²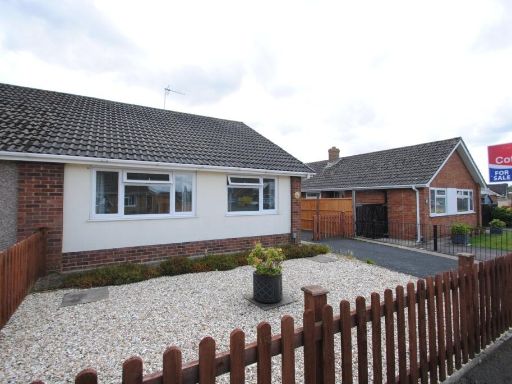 2 bedroom semi-detached bungalow for sale in Sandown Road, Bishops Cleeve, Cheltenham, GL52 — £310,000 • 2 bed • 1 bath • 593 ft²
2 bedroom semi-detached bungalow for sale in Sandown Road, Bishops Cleeve, Cheltenham, GL52 — £310,000 • 2 bed • 1 bath • 593 ft²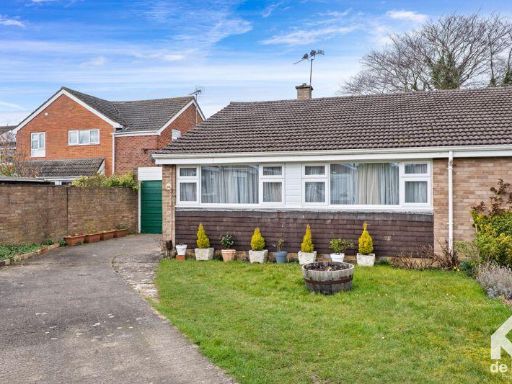 2 bedroom bungalow for sale in Kayte Close, Bishops Cleeve, Cheltenham, GL52 — £318,500 • 2 bed • 1 bath • 750 ft²
2 bedroom bungalow for sale in Kayte Close, Bishops Cleeve, Cheltenham, GL52 — £318,500 • 2 bed • 1 bath • 750 ft²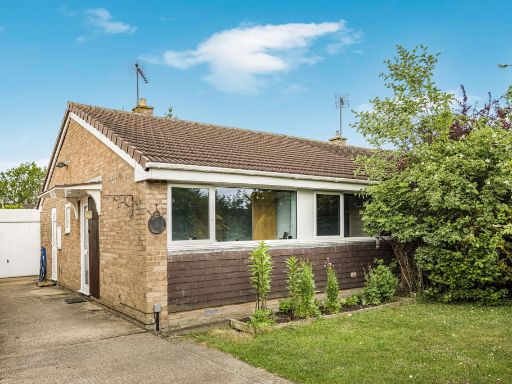 2 bedroom semi-detached bungalow for sale in Kayte Close, Bishops Cleeve, Cheltenham, GL52 — £295,000 • 2 bed • 1 bath • 587 ft²
2 bedroom semi-detached bungalow for sale in Kayte Close, Bishops Cleeve, Cheltenham, GL52 — £295,000 • 2 bed • 1 bath • 587 ft²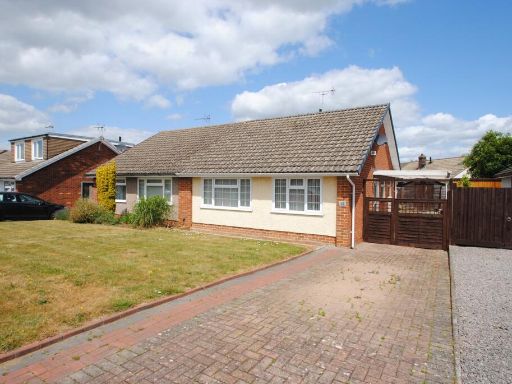 2 bedroom semi-detached bungalow for sale in Hardy Road, Bishops Cleeve, Cheltenham, GL52 — £310,000 • 2 bed • 1 bath • 737 ft²
2 bedroom semi-detached bungalow for sale in Hardy Road, Bishops Cleeve, Cheltenham, GL52 — £310,000 • 2 bed • 1 bath • 737 ft²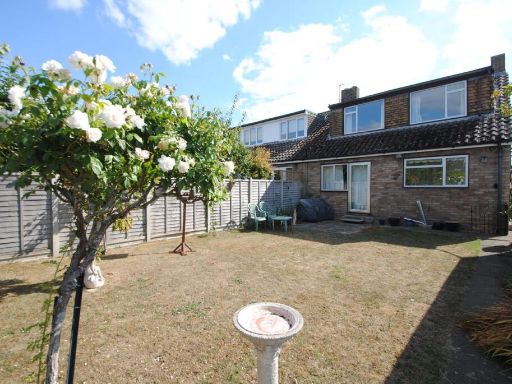 3 bedroom semi-detached bungalow for sale in Pecked Lane, Bishops Cleeve, Cheltenham, GL52 — £295,000 • 3 bed • 1 bath • 899 ft²
3 bedroom semi-detached bungalow for sale in Pecked Lane, Bishops Cleeve, Cheltenham, GL52 — £295,000 • 3 bed • 1 bath • 899 ft²