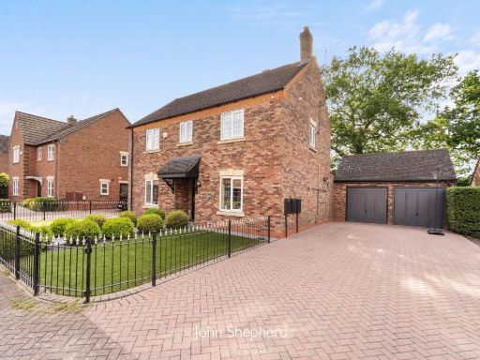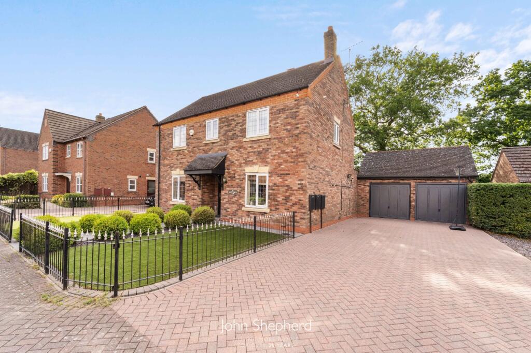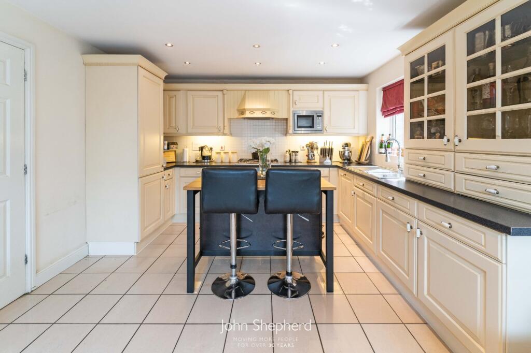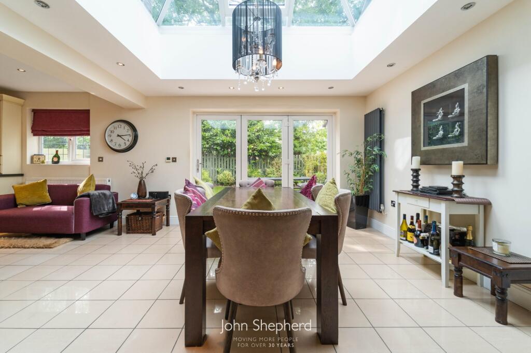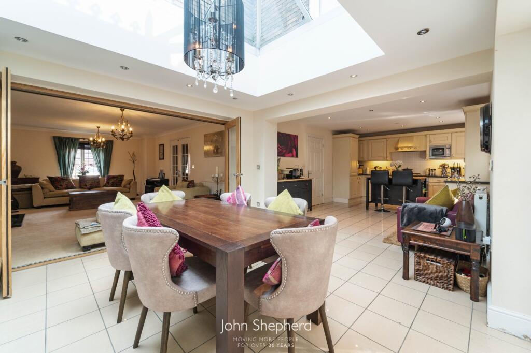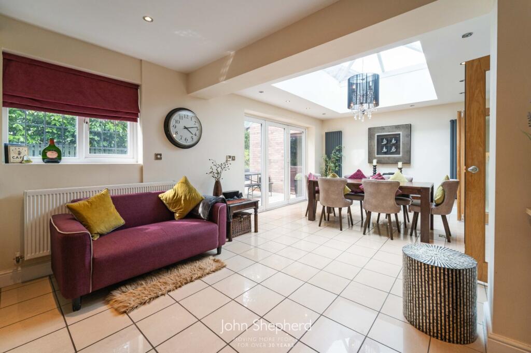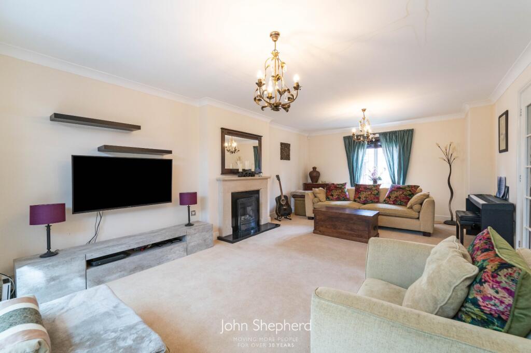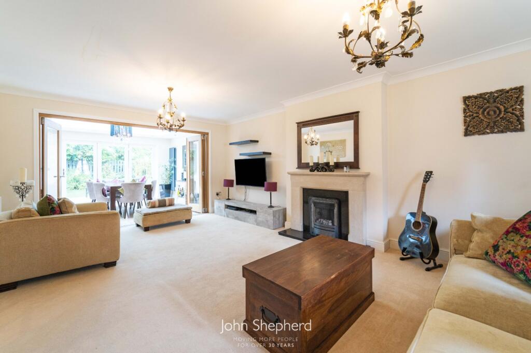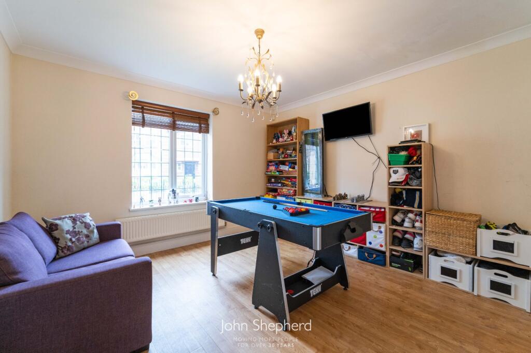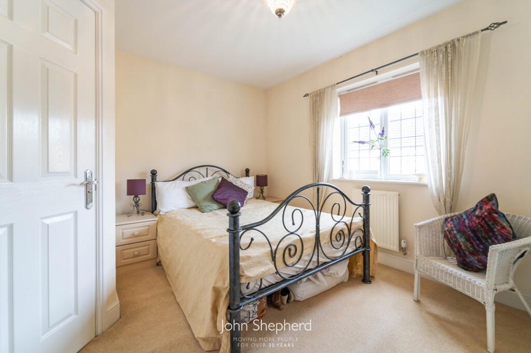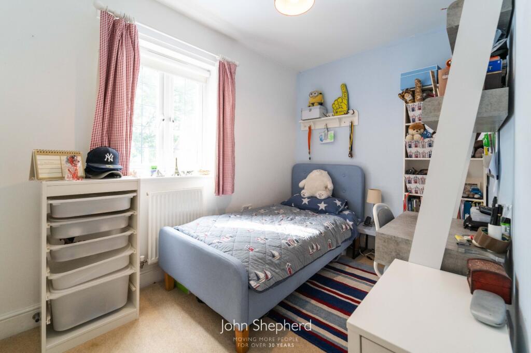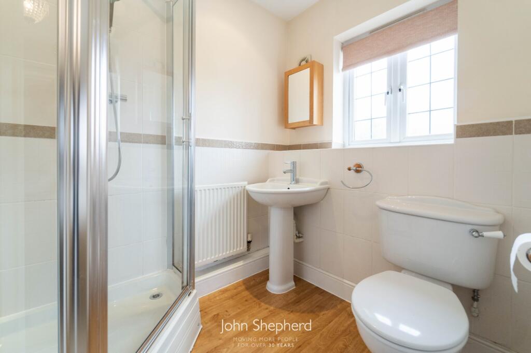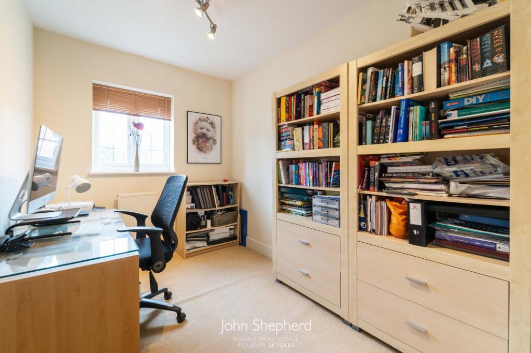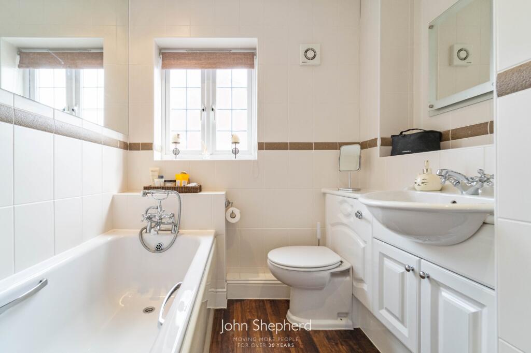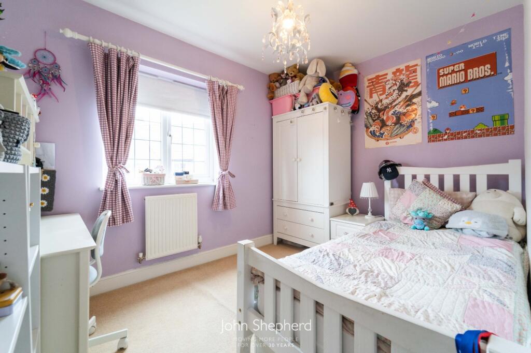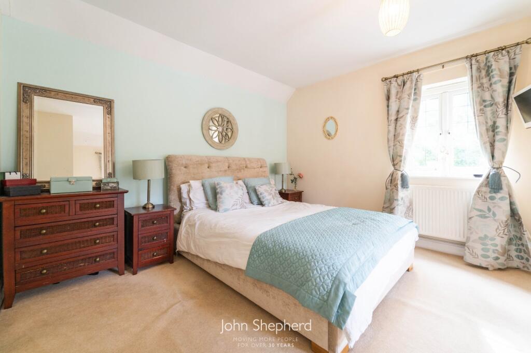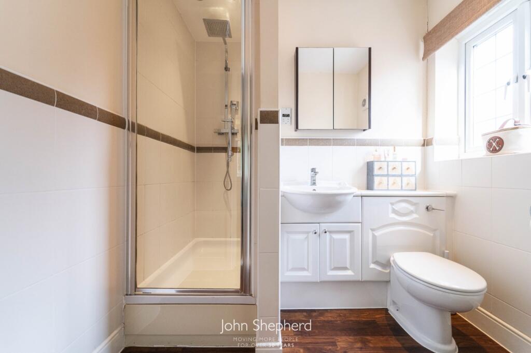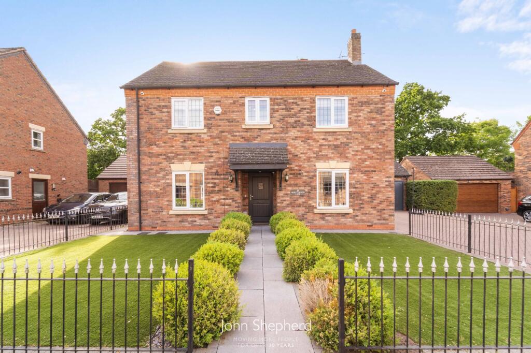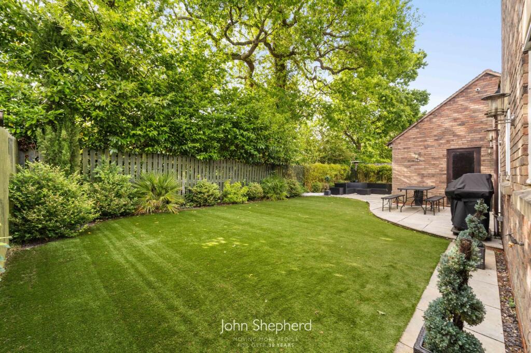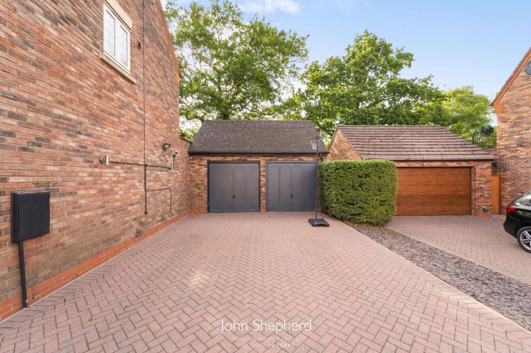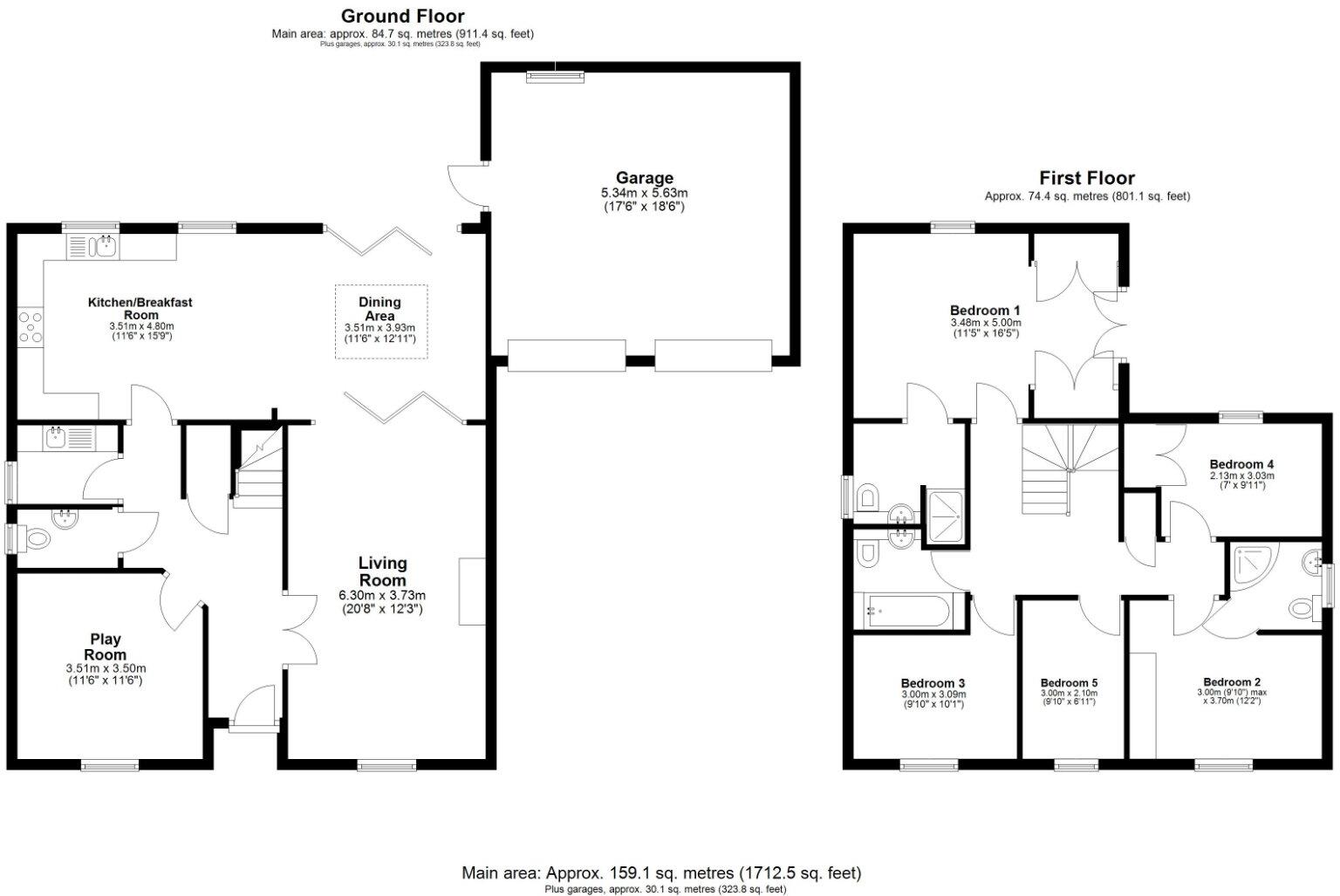Summary - 58 WHITCHURCH LANE SHIRLEY SOLIHULL B90 1PB
5 bed 3 bath Detached
Large family home with open-plan living and low-maintenance gardens.
- Five well-proportioned bedrooms, principal with Juliette balcony
- Open-plan kitchen/dining with sky lantern and garden access
- Landscaped low-maintenance rear garden with paved patio and artificial lawn
- Double garage plus driveway parking for up to four vehicles
- Large loft space offering storage or conversion potential
- Two en-suites plus family bathroom, cloakroom and utility room
- Chain free Freehold sale; backs onto open fields for privacy
- Council Tax Band G and above-average local crime rates noted
Set on sought-after Whitchurch Lane, this five-bedroom detached family home combines generous living space with low-maintenance outdoor areas. The bright open-plan kitchen/dining room with a sky lantern and double doors leads directly to a landscaped rear garden — ideal for everyday family life and entertaining. A large living room, separate playroom/office, utility and ground-floor cloakroom add practical flexibility for modern households.
Upstairs offers five well-proportioned bedrooms, including a principal suite with fitted wardrobes and a Juliette balcony, two en-suites and a family bathroom. A large loft provides valuable additional storage or scope for future conversion (subject to planning), and the wide driveway plus double garage gives parking for four vehicles.
The property is offered chain free on Freehold tenure and sits on a substantial plot backing onto open fields, providing privacy and a peaceful outlook. Practical details: mains gas central heating, mains services, no flood risk and a council tax Band G. Buyers should note that electrical, heating and sanitary installations have not been tested and should be independently checked prior to purchase.
Local amenities include highly regarded primary and secondary schools, fast broadband availability, and a comfortable suburban setting. The area is very affluent, though recorded local crime levels are above average — prospective purchasers should satisfy themselves on local safety and community measures. For any planning history or permissions, refer to Solihull MBC portal.
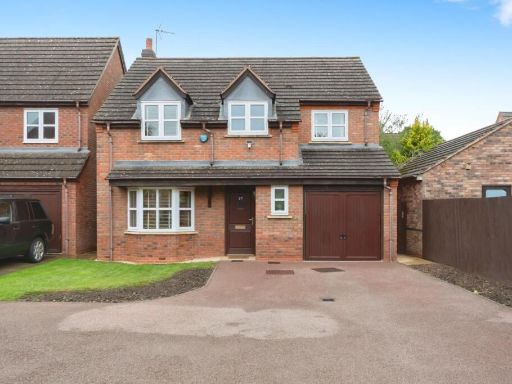 4 bedroom detached house for sale in Whitchurch Lane, Shirley, Solihull, B90 — £575,000 • 4 bed • 2 bath • 1263 ft²
4 bedroom detached house for sale in Whitchurch Lane, Shirley, Solihull, B90 — £575,000 • 4 bed • 2 bath • 1263 ft²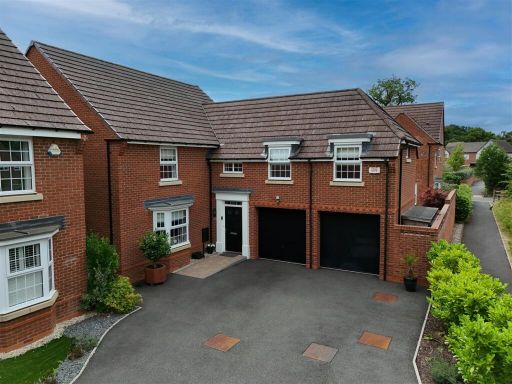 5 bedroom detached house for sale in Kiln Lane, Shirley, Solihull, B90 — £750,000 • 5 bed • 2 bath • 2000 ft²
5 bedroom detached house for sale in Kiln Lane, Shirley, Solihull, B90 — £750,000 • 5 bed • 2 bath • 2000 ft²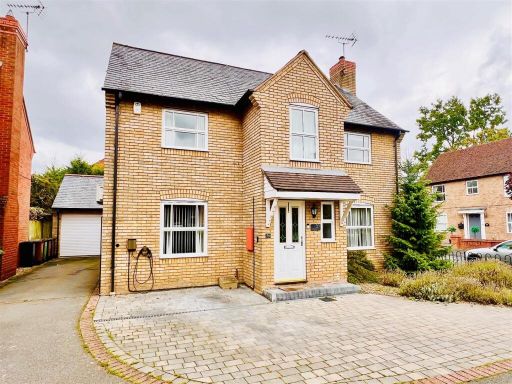 4 bedroom detached house for sale in Meadow Pleck Lane, Shirley, Solihull, B90 — £585,000 • 4 bed • 3 bath • 832 ft²
4 bedroom detached house for sale in Meadow Pleck Lane, Shirley, Solihull, B90 — £585,000 • 4 bed • 3 bath • 832 ft²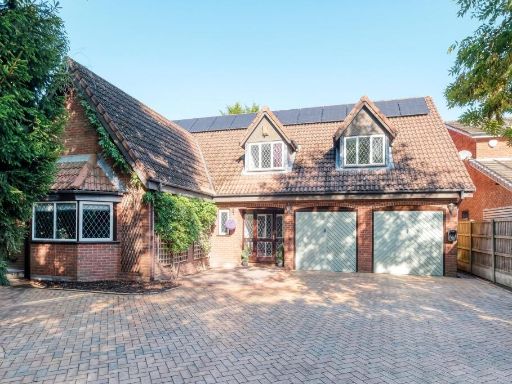 4 bedroom detached house for sale in Dickens Heath Road, Shirley, B90 — £975,000 • 4 bed • 2 bath • 2594 ft²
4 bedroom detached house for sale in Dickens Heath Road, Shirley, B90 — £975,000 • 4 bed • 2 bath • 2594 ft²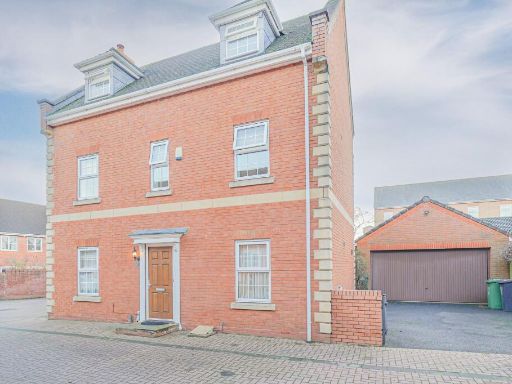 4 bedroom detached house for sale in Kerr Lane, Dicken Heath, B90 — £550,000 • 4 bed • 2 bath • 1910 ft²
4 bedroom detached house for sale in Kerr Lane, Dicken Heath, B90 — £550,000 • 4 bed • 2 bath • 1910 ft²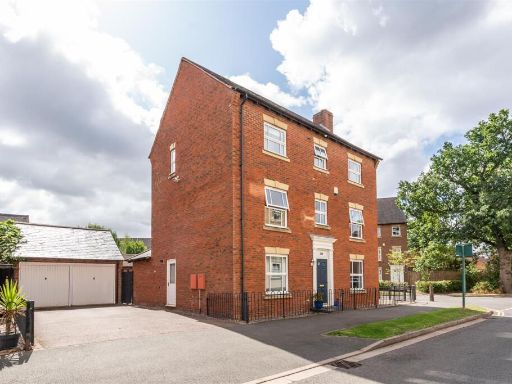 5 bedroom detached house for sale in Rumbush Lane, Shirley, Solihull, B90 — £595,000 • 5 bed • 3 bath • 1841 ft²
5 bedroom detached house for sale in Rumbush Lane, Shirley, Solihull, B90 — £595,000 • 5 bed • 3 bath • 1841 ft²





































