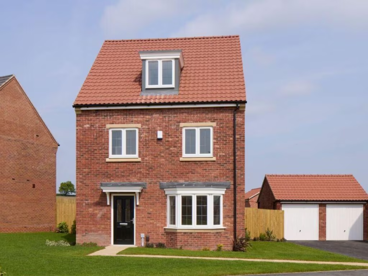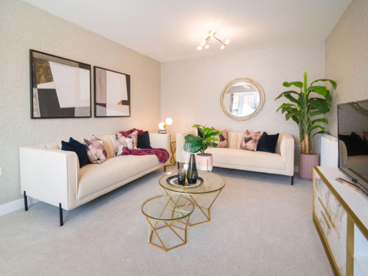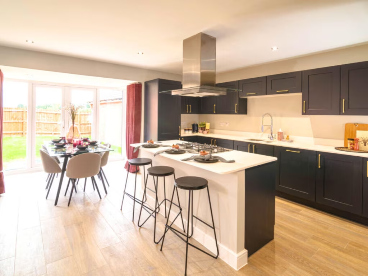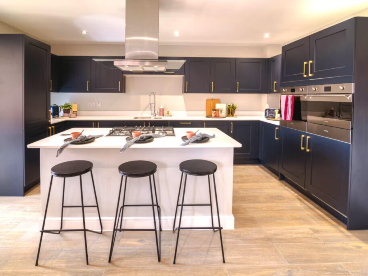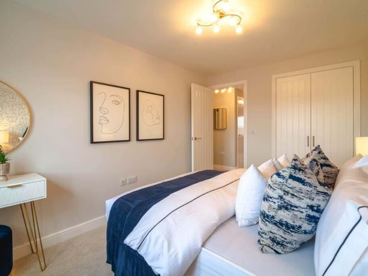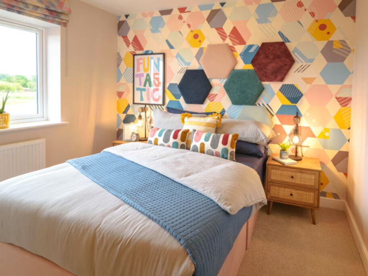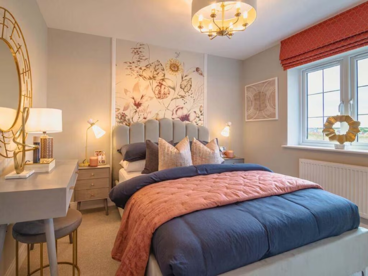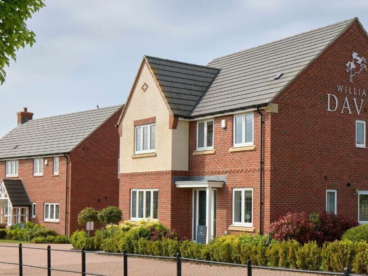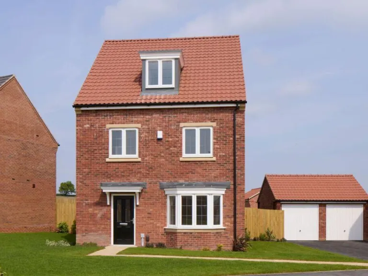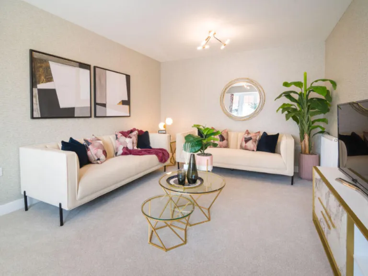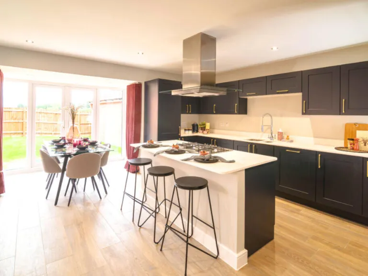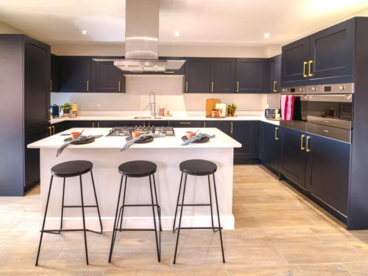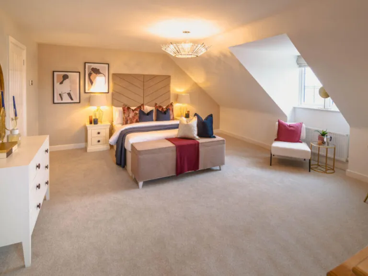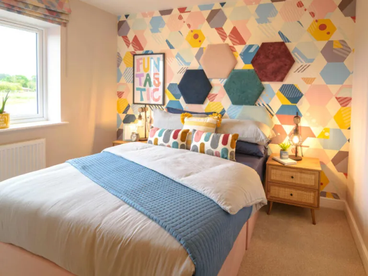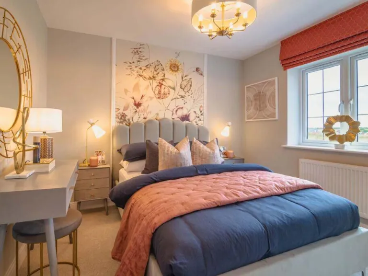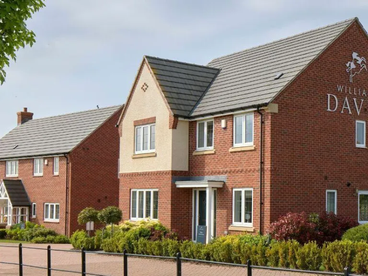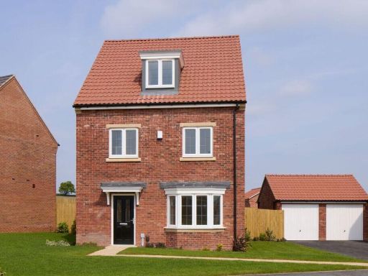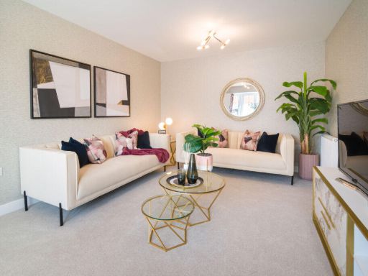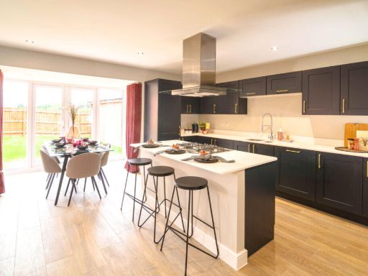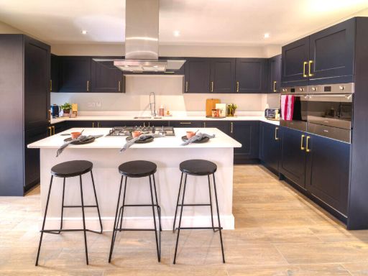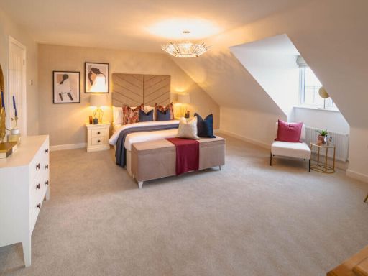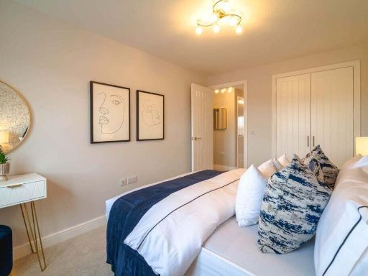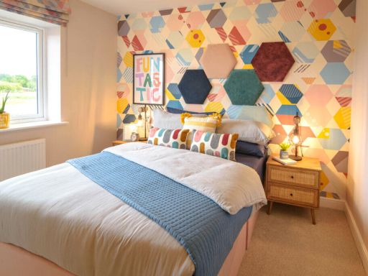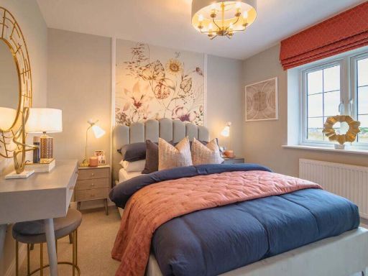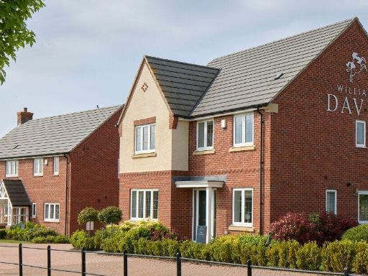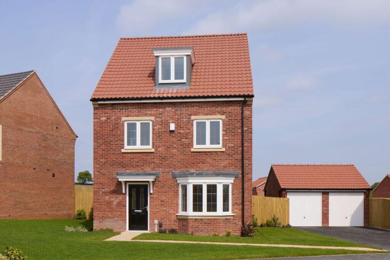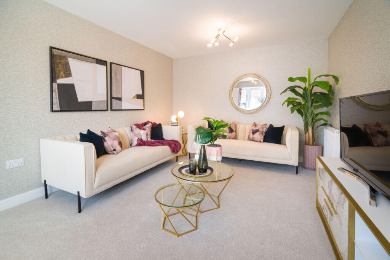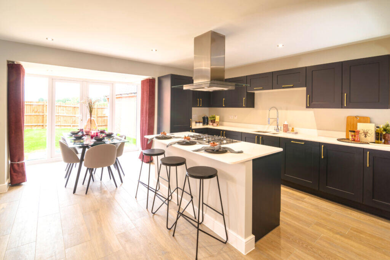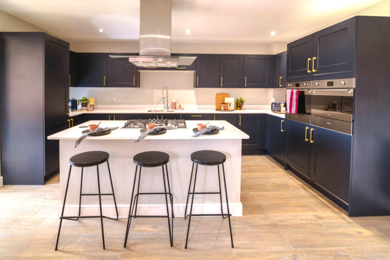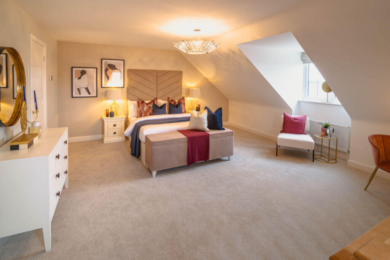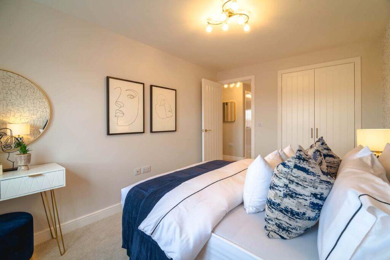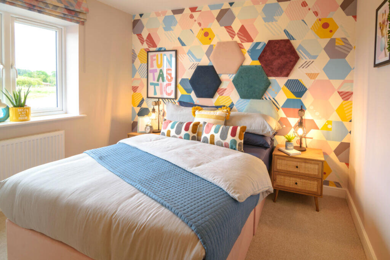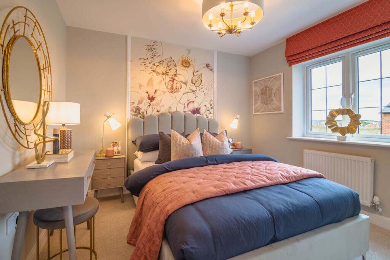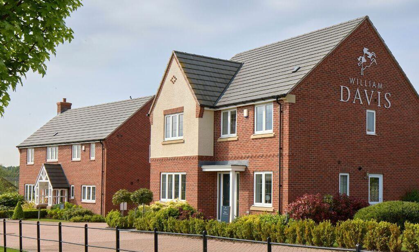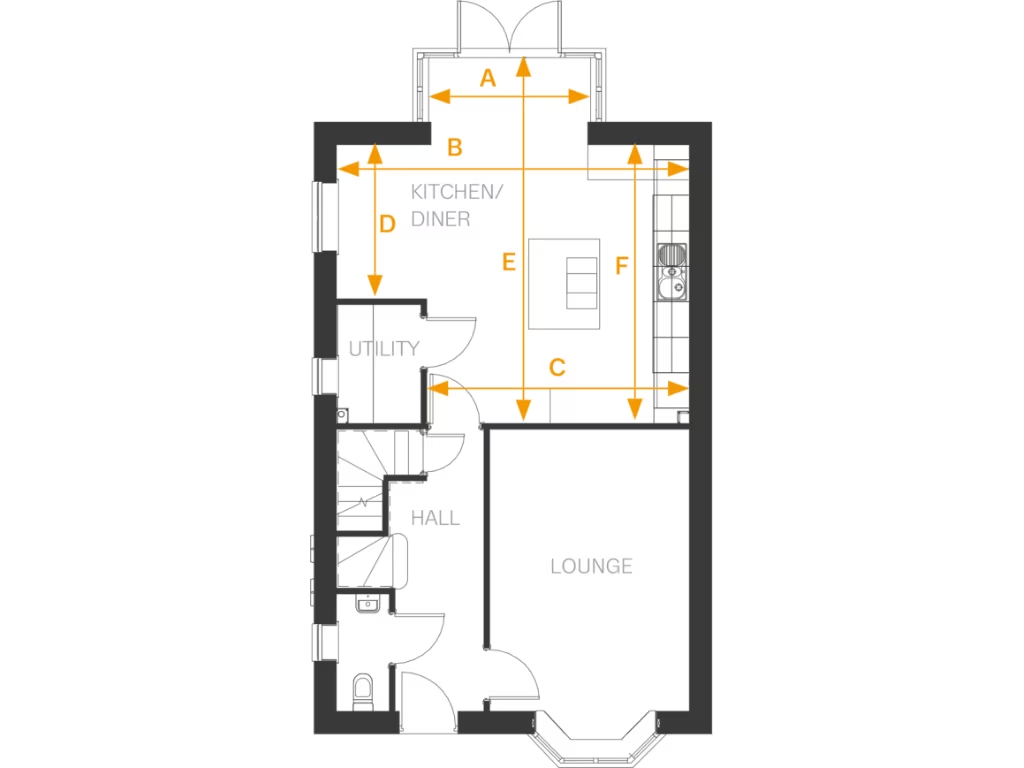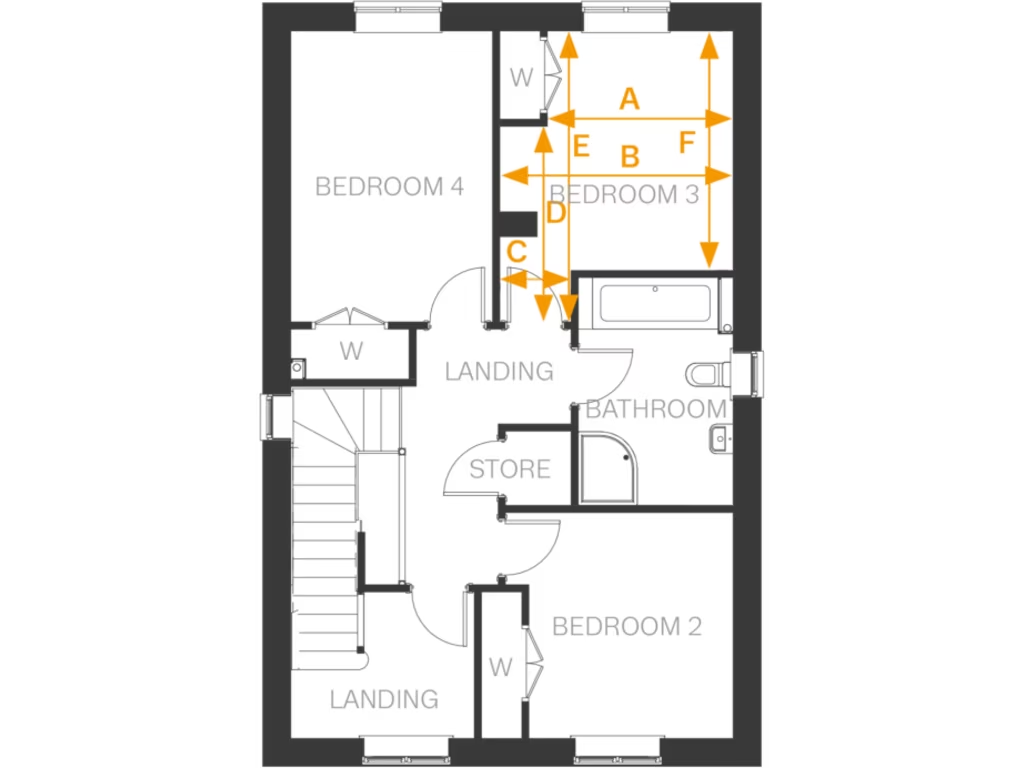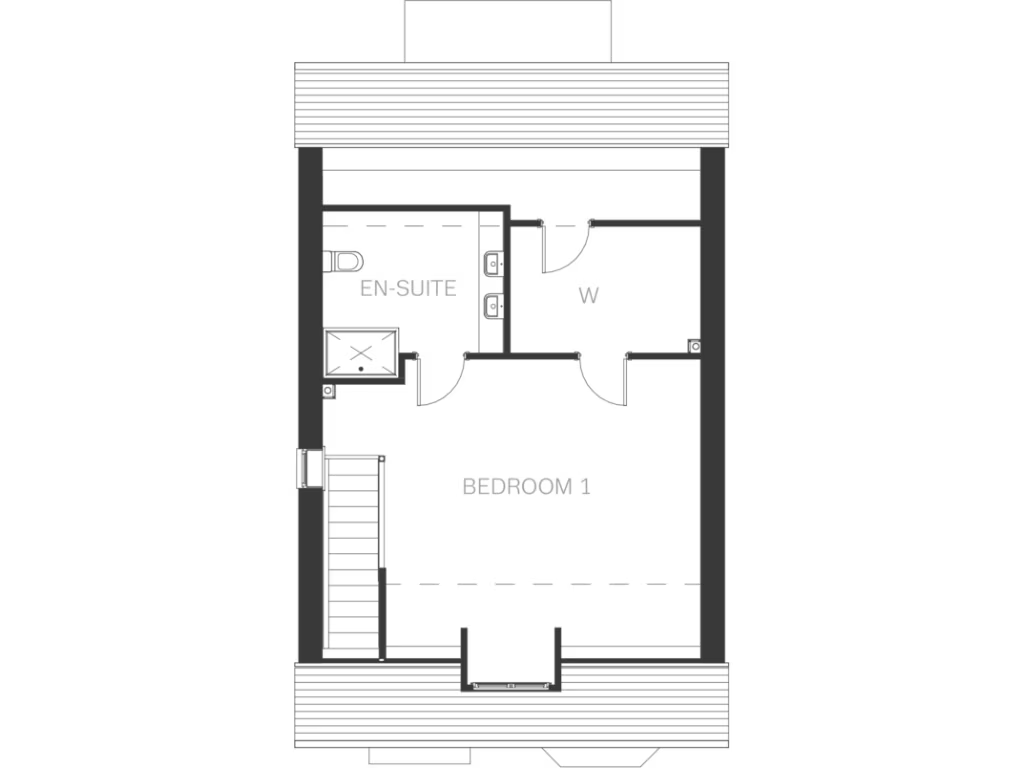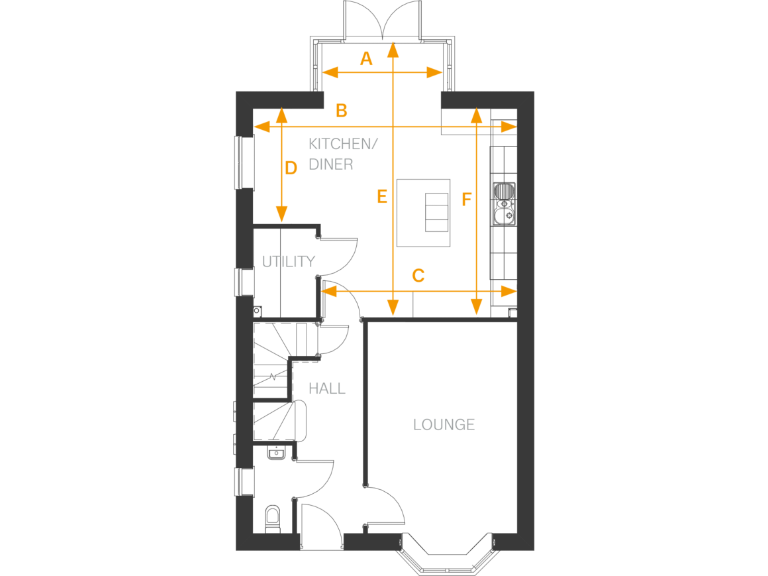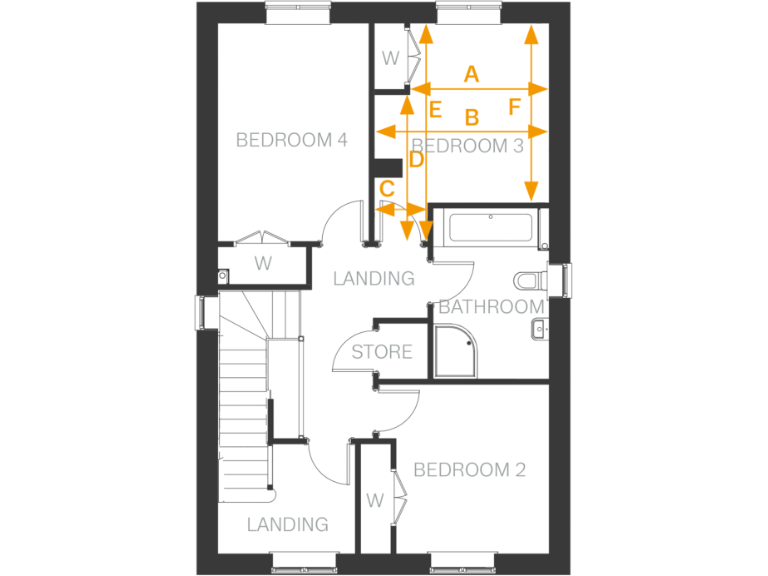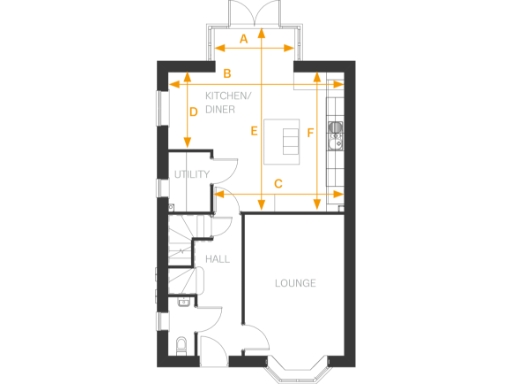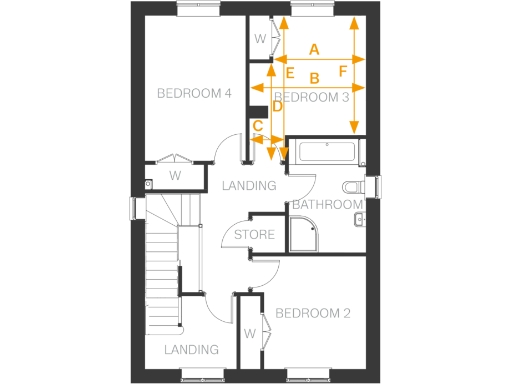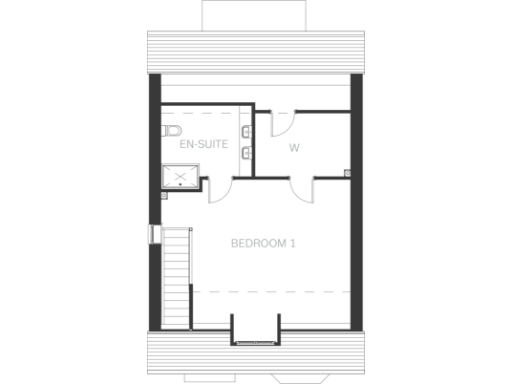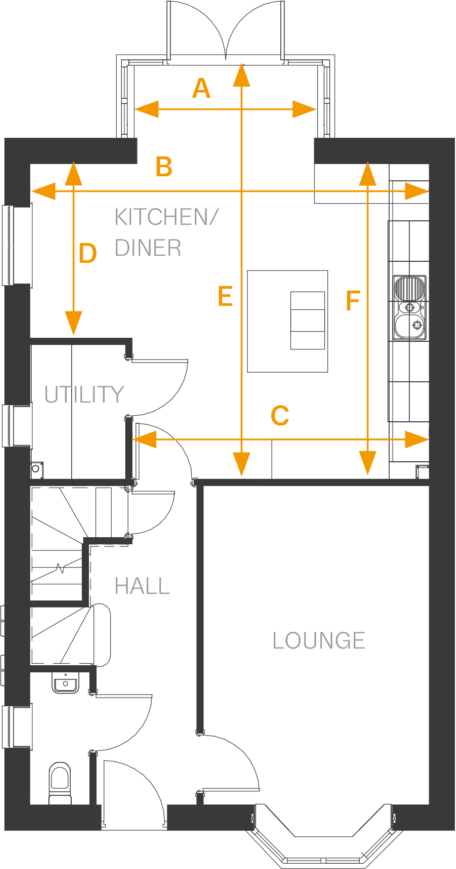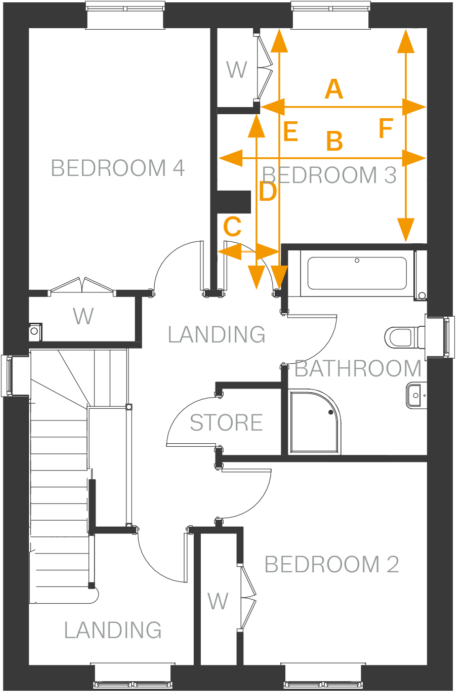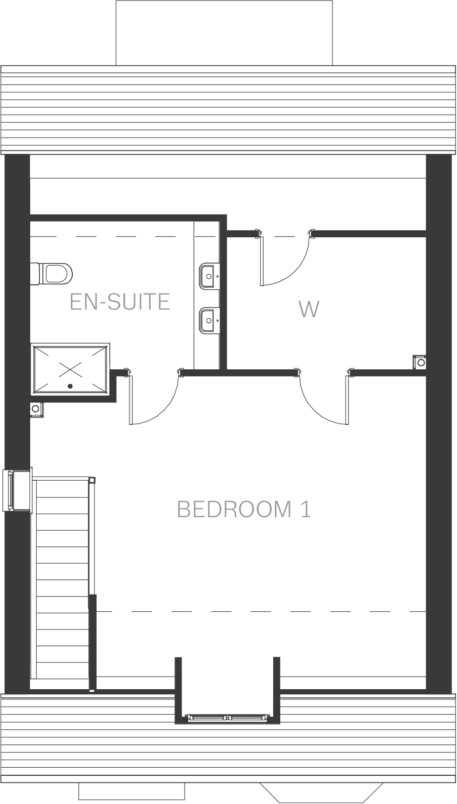Summary - Dunston Lane,
Chesterfield,
S41 8EZ S41 8EZ
4 bed 1 bath Detached
Spacious 4-bed home with garden and garage — confirm final layout and finishes.
Four bedrooms across three floors with principal en-suite and walk-in wardrobe
A modern, three-storey four-bedroom detached home offering flexible family space and a private garden. The open-plan kitchen/diner with French doors creates a bright communal hub, while the separate lounge provides a quieter living area. The second-floor principal bedroom includes an en-suite and walk-in wardrobe, giving parents a private suite away from the children's bedrooms.
Practical features include a useful utility room, built-in wardrobes to selected bedrooms, a garage and a large plot for outdoor play or gardening. High-quality kitchen appliances are fitted as standard; the house is presented as a new-build freehold so maintenance needs should be minimal initially.
Be aware of local context: the wider area is classified as deprived with above-average crime and mixed school performance nearby (some good and outstanding options, but at least one primary rated 'requires improvement'). Images and CGI may show upgrades or variants — the developer notes there are multiple house-type variants, so confirm exact specification and bathroom count before committing.
This home suits families seeking generous living space, a private garden and modern fittings, provided they are comfortable with the local area profile and confirm the final layout and finishes on this specific plot.
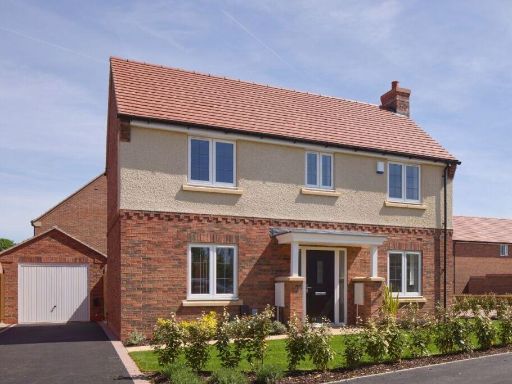 4 bedroom detached house for sale in Dunston Lane,
Chesterfield,
S41 8EZ, S41 — £414,950 • 4 bed • 1 bath • 1129 ft²
4 bedroom detached house for sale in Dunston Lane,
Chesterfield,
S41 8EZ, S41 — £414,950 • 4 bed • 1 bath • 1129 ft²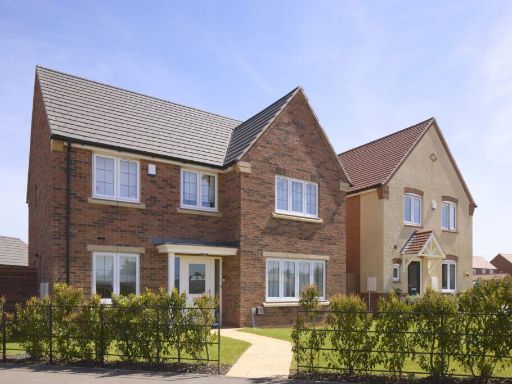 4 bedroom detached house for sale in Dunston Lane,
Chesterfield,
S41 8EZ, S41 — £459,950 • 4 bed • 1 bath • 1108 ft²
4 bedroom detached house for sale in Dunston Lane,
Chesterfield,
S41 8EZ, S41 — £459,950 • 4 bed • 1 bath • 1108 ft²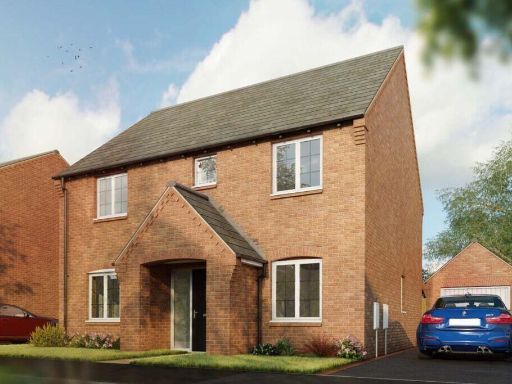 4 bedroom detached house for sale in Dunston Lane,
Chesterfield,
S41 8EZ, S41 — £429,950 • 4 bed • 1 bath • 939 ft²
4 bedroom detached house for sale in Dunston Lane,
Chesterfield,
S41 8EZ, S41 — £429,950 • 4 bed • 1 bath • 939 ft²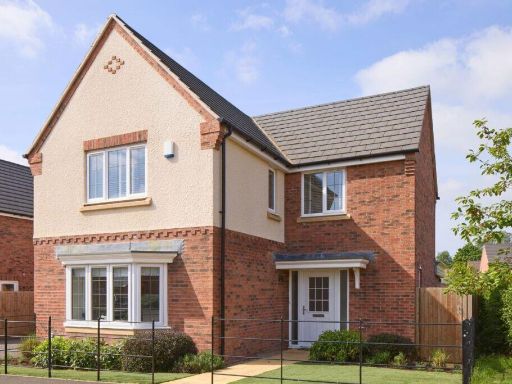 4 bedroom detached house for sale in Dunston Lane,
Chesterfield,
S41 8EZ, S41 — £379,950 • 4 bed • 1 bath • 947 ft²
4 bedroom detached house for sale in Dunston Lane,
Chesterfield,
S41 8EZ, S41 — £379,950 • 4 bed • 1 bath • 947 ft²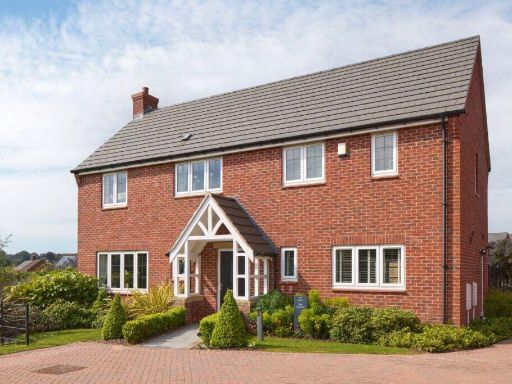 4 bedroom detached house for sale in Dunston Lane,
Chesterfield,
S41 8EZ, S41 — £489,950 • 4 bed • 1 bath • 1014 ft²
4 bedroom detached house for sale in Dunston Lane,
Chesterfield,
S41 8EZ, S41 — £489,950 • 4 bed • 1 bath • 1014 ft²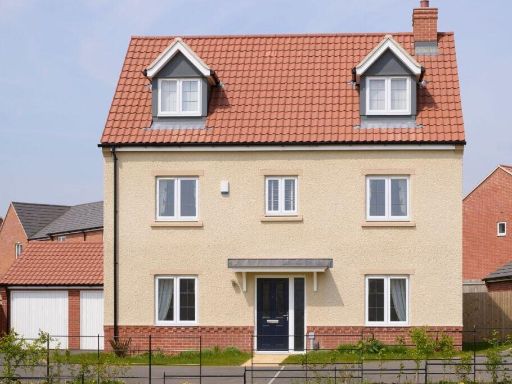 5 bedroom detached house for sale in Dunston Lane,
Chesterfield,
S41 8EZ, S41 — £499,950 • 5 bed • 1 bath • 1177 ft²
5 bedroom detached house for sale in Dunston Lane,
Chesterfield,
S41 8EZ, S41 — £499,950 • 5 bed • 1 bath • 1177 ft²