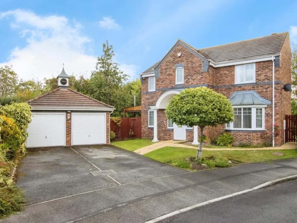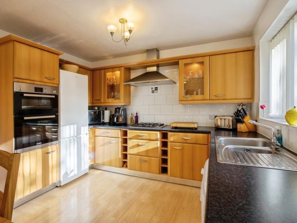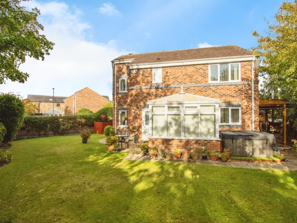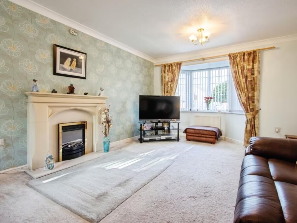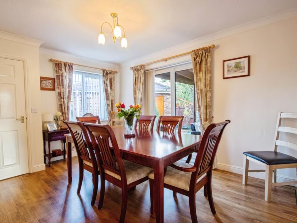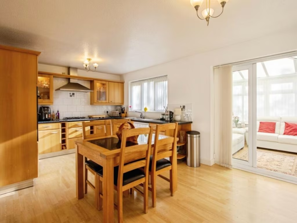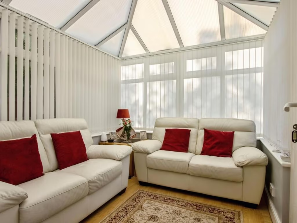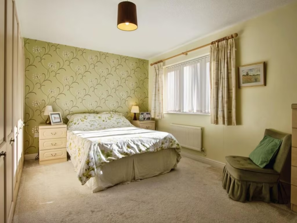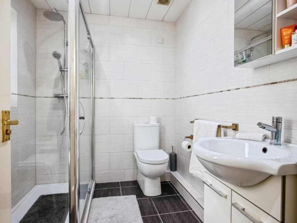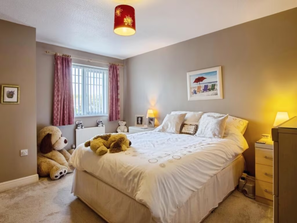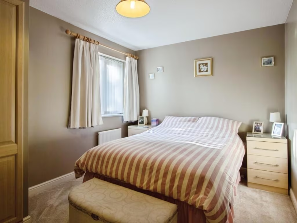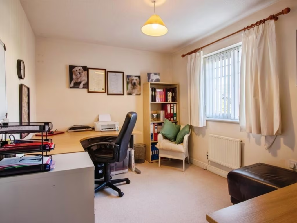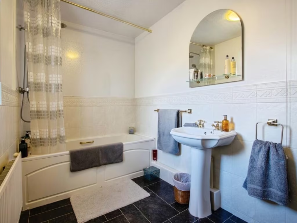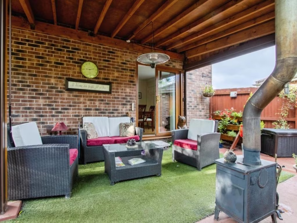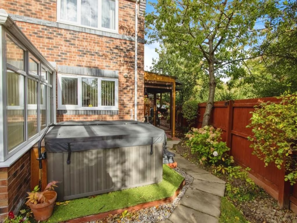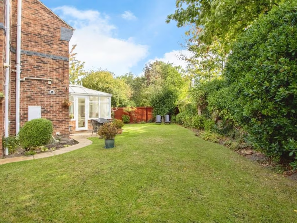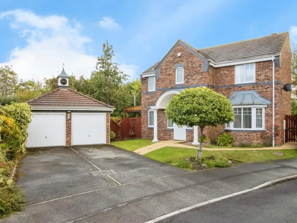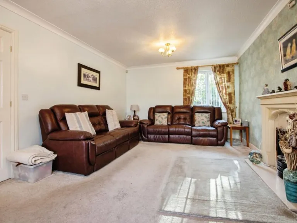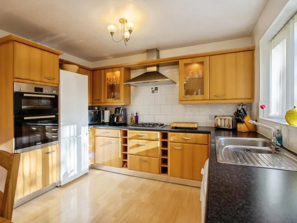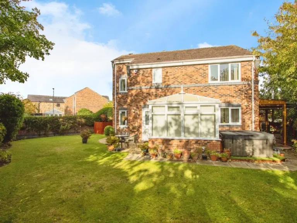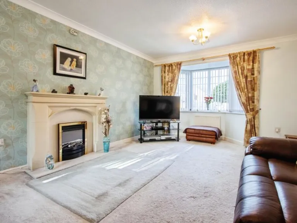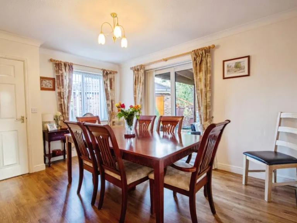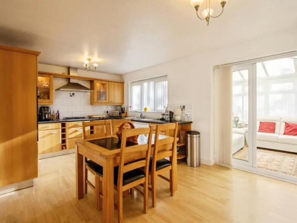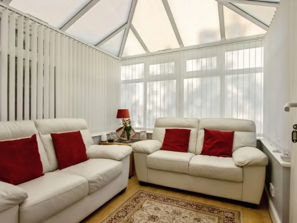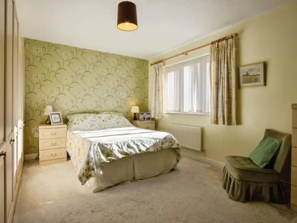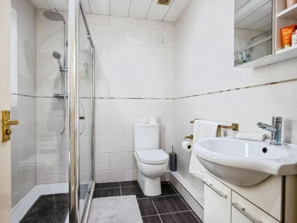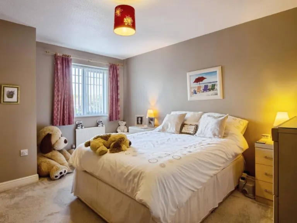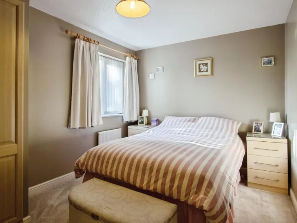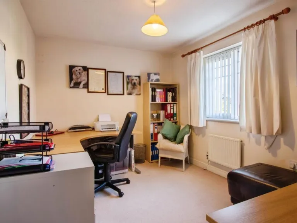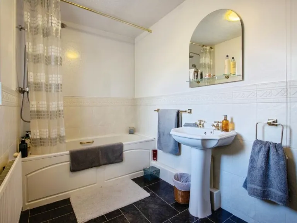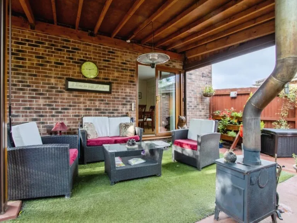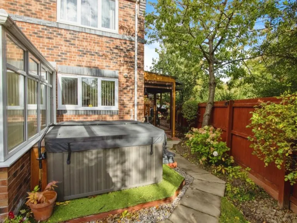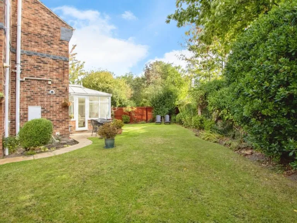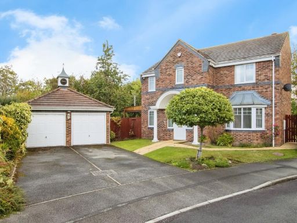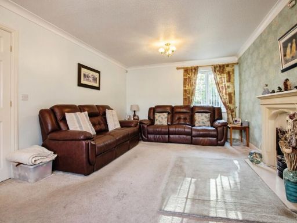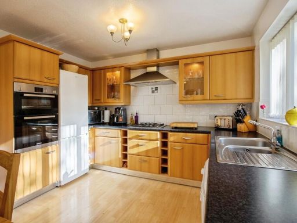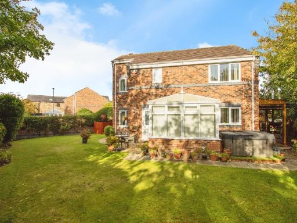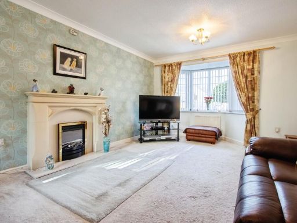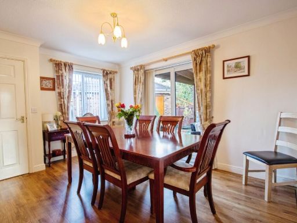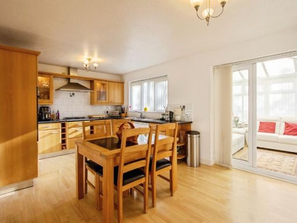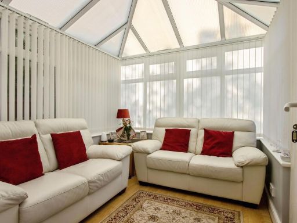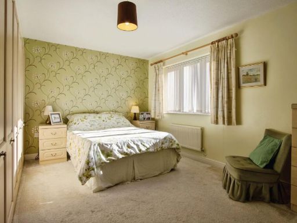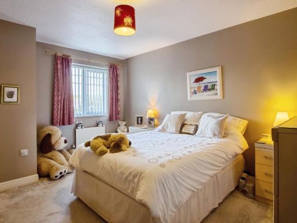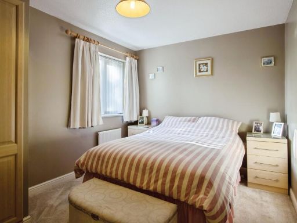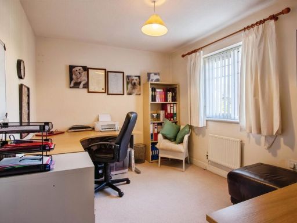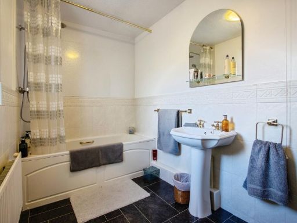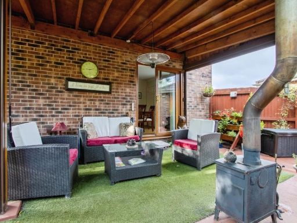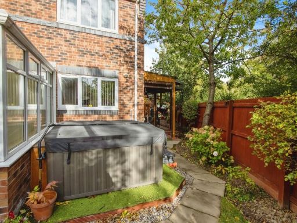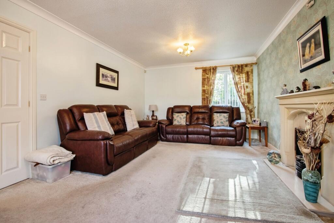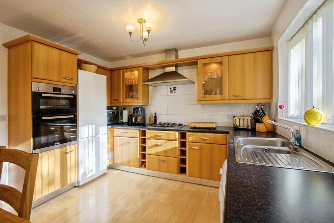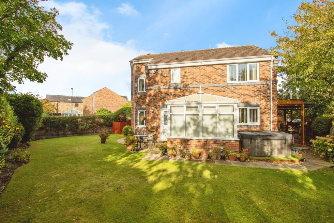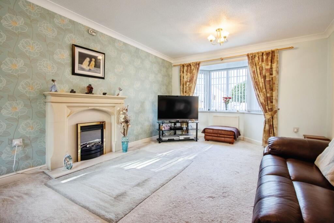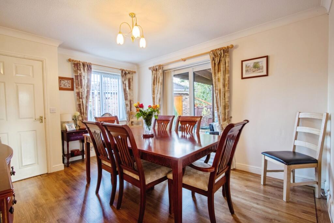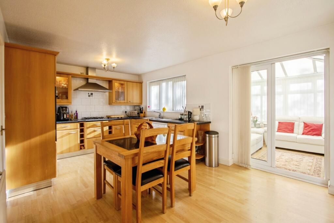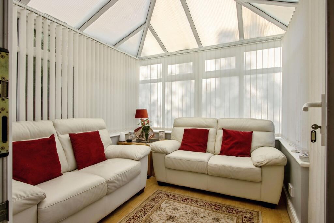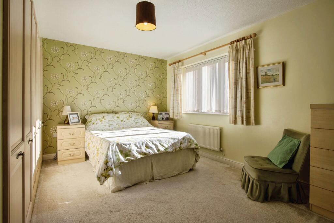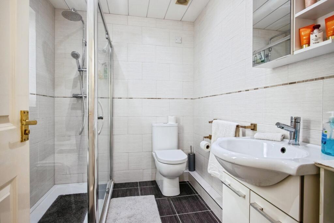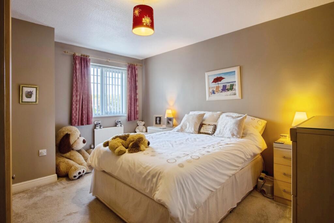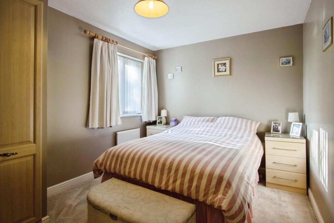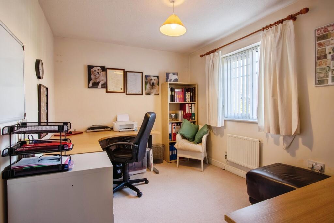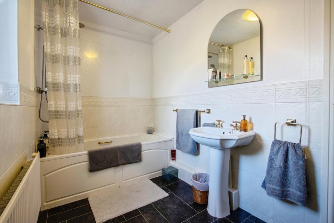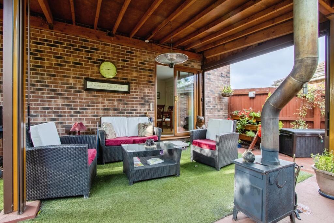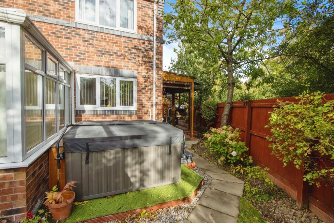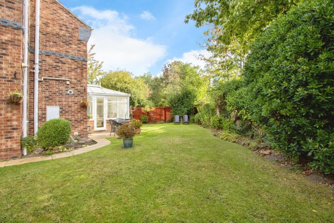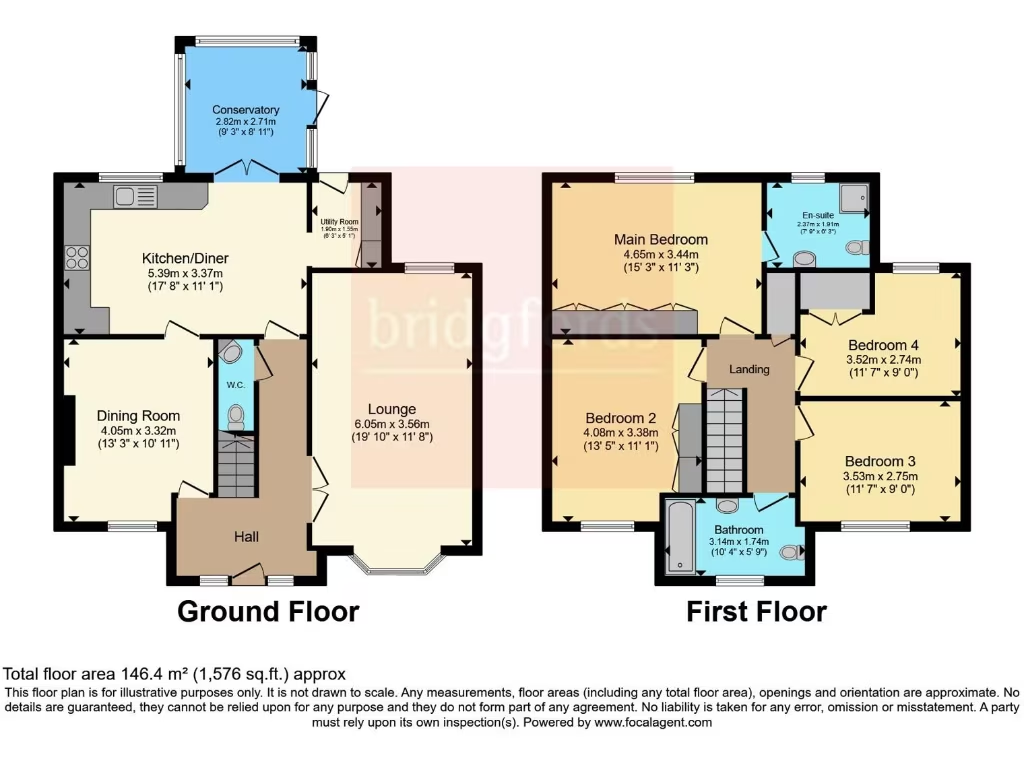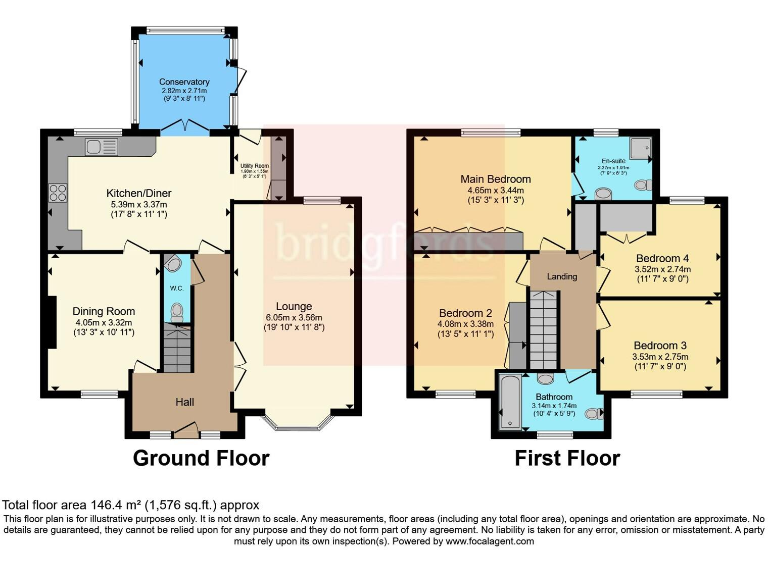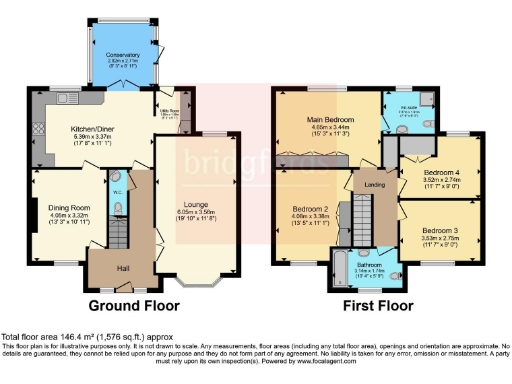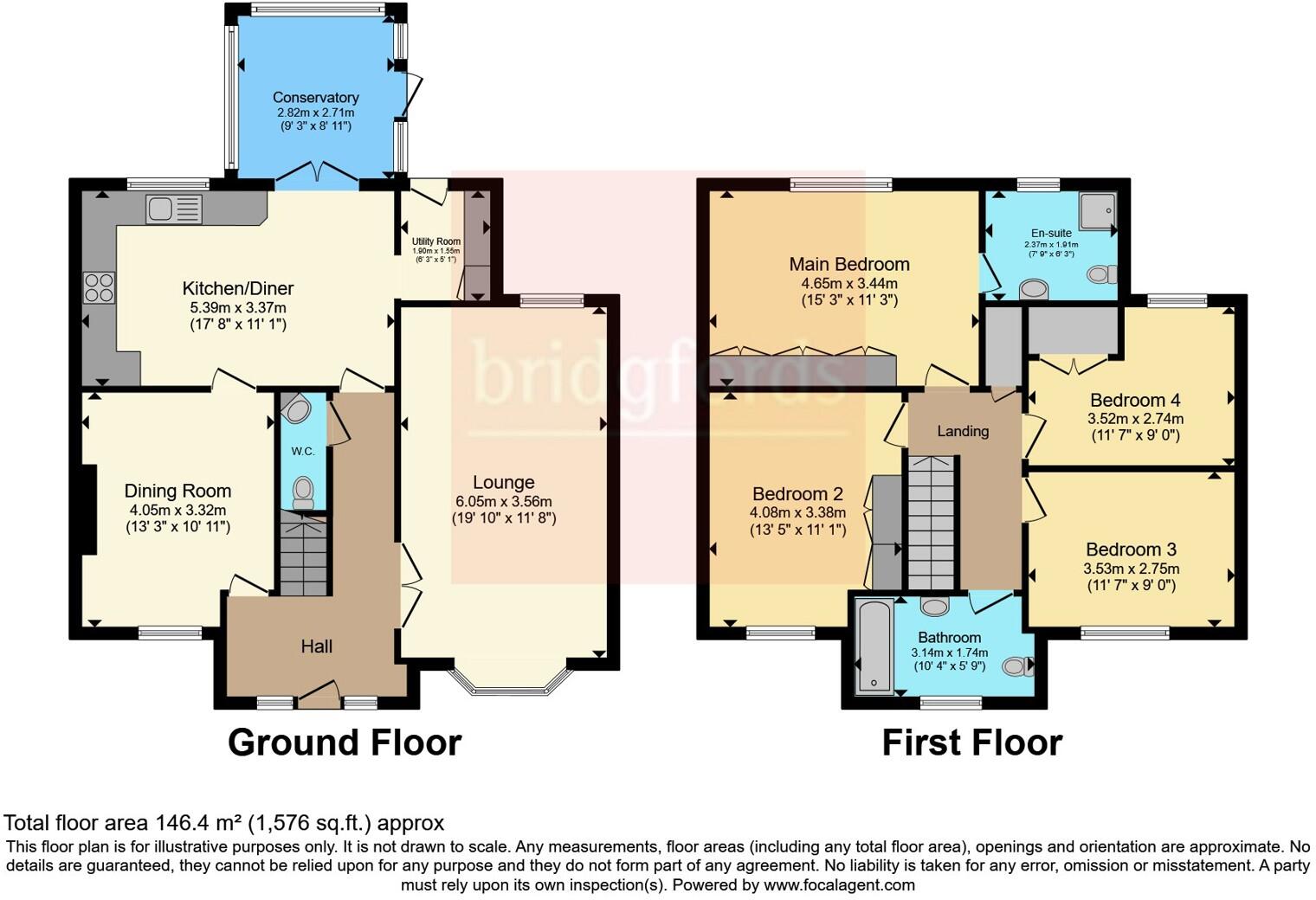Summary - 20 THE LINKS CRIGGLESTONE WAKEFIELD WF4 3QP
4 bed 3 bath Detached
Four double bedrooms, double garage and a stunning wraparound garden on a large corner plot..
- Four double bedrooms with master ensuite
- Three reception rooms plus conservatory, flexible layout
- Double garage and driveway for four vehicles
- Substantial wraparound garden with pergola and hot tub area
- Recently installed boiler (2 years old) with remaining warranty
- Council tax band above average
- Large corner plot; good broadband and excellent mobile signal
- Located in a relatively deprived area (may affect future value)
This spacious four-double-bedroom detached house sits on a large corner plot in a quiet suburban enclave of Crigglestone. Ground-floor living is flexible: a bay-front lounge, separate dining room, kitchen with utility, and a conservatory give multiple family and entertaining spaces, while three reception rooms plus a conservatory provide room to adapt. The wraparound garden, pergola with drop-down sides and built-in log burner, hot tub area (available by separate negotiation) and double garage make outdoor living and storage straightforward.
Upstairs offers four generous double bedrooms, the principal with an ensuite and a modern family bathroom serving the rest. Practical features include a recently replaced boiler (installed two years ago, warranty remaining), double glazing, a large driveway for four cars and very good broadband and mobile signal — positives for homeworking and connectivity. The property’s overall footprint is average for this type but delivers more usable living and garden space because of the corner plot and plot size.
A few practical points to note: council tax is above average and the wider area is classified as relatively deprived, which may affect longer-term value dynamics. The house is being sold freehold and is not at flood risk. Buyers wanting a turnkey, high-spec finish should expect some updating in places; the layout and room sizes lend themselves well to cosmetic modernisation or targeted upgrades to increase value.
Ideal for families seeking roomy accommodation, strong outdoor space and good local schools, this home combines versatile living with a prominent plot and easy parking. Viewing is recommended to appreciate the garden, flexible reception areas and scope for personalisation.
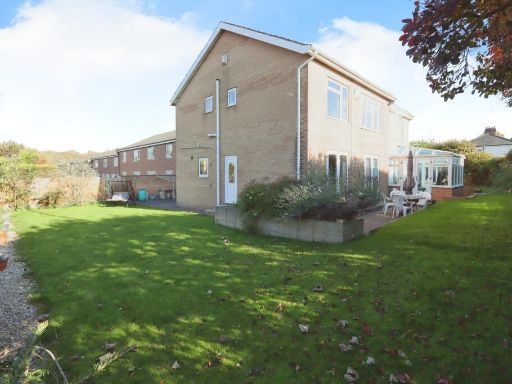 4 bedroom detached house for sale in Beech View, WAKEFIELD, West Yorkshire, WF4 — £350,000 • 4 bed • 2 bath • 1739 ft²
4 bedroom detached house for sale in Beech View, WAKEFIELD, West Yorkshire, WF4 — £350,000 • 4 bed • 2 bath • 1739 ft²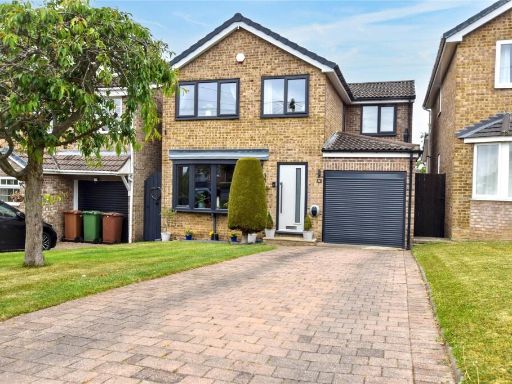 4 bedroom detached house for sale in Mallard Avenue, Wakefield, West Yorkshire, WF2 — £450,000 • 4 bed • 2 bath • 1478 ft²
4 bedroom detached house for sale in Mallard Avenue, Wakefield, West Yorkshire, WF2 — £450,000 • 4 bed • 2 bath • 1478 ft²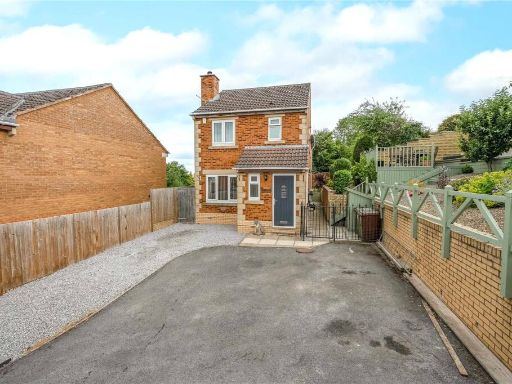 4 bedroom detached house for sale in Hollin Drive, Durkar, Wakefield, West Yorkshire, WF4 — £400,000 • 4 bed • 2 bath • 1193 ft²
4 bedroom detached house for sale in Hollin Drive, Durkar, Wakefield, West Yorkshire, WF4 — £400,000 • 4 bed • 2 bath • 1193 ft²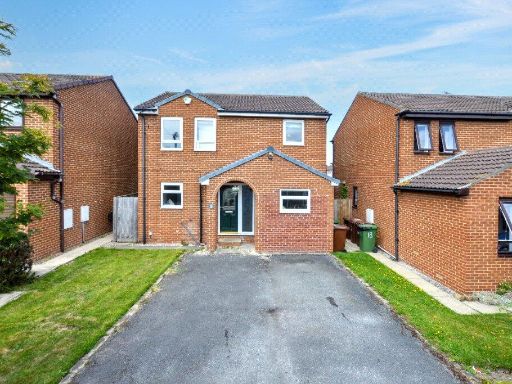 4 bedroom detached house for sale in Willow Park, Wakefield, West Yorkshire, WF1 — £350,000 • 4 bed • 1 bath • 1081 ft²
4 bedroom detached house for sale in Willow Park, Wakefield, West Yorkshire, WF1 — £350,000 • 4 bed • 1 bath • 1081 ft²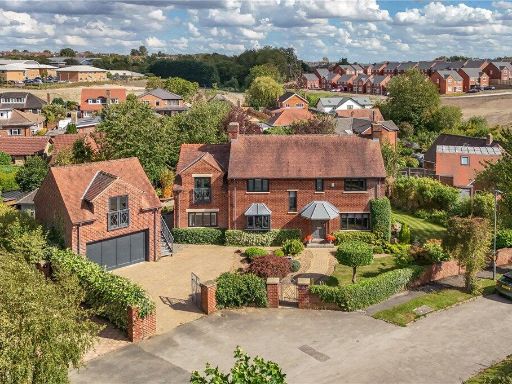 4 bedroom detached house for sale in Broomhall Crescent, Wakefield, West Yorkshire, WF1 — £775,000 • 4 bed • 3 bath • 2146 ft²
4 bedroom detached house for sale in Broomhall Crescent, Wakefield, West Yorkshire, WF1 — £775,000 • 4 bed • 3 bath • 2146 ft²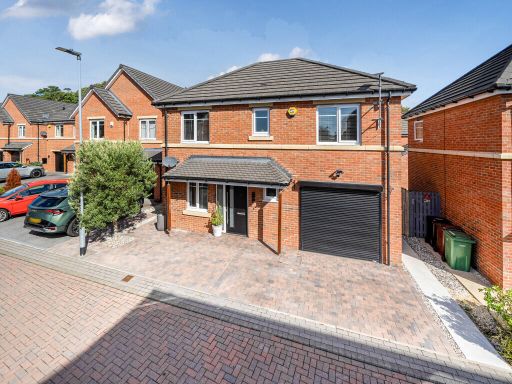 4 bedroom detached house for sale in Cotham Drive, Wakefield, West Yorkshire, WF2 — £435,000 • 4 bed • 2 bath • 1408 ft²
4 bedroom detached house for sale in Cotham Drive, Wakefield, West Yorkshire, WF2 — £435,000 • 4 bed • 2 bath • 1408 ft²