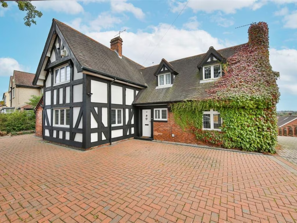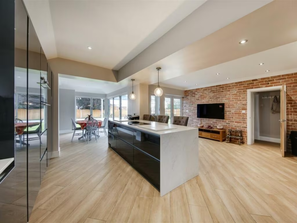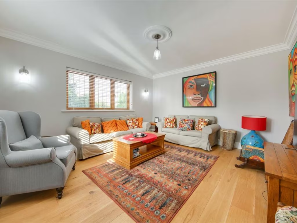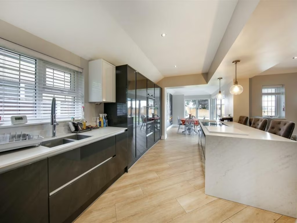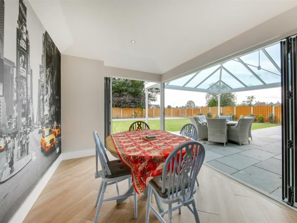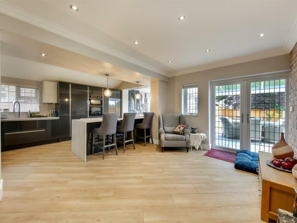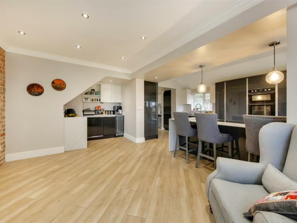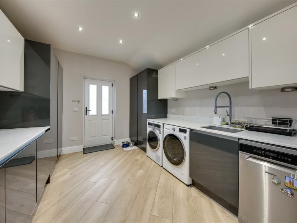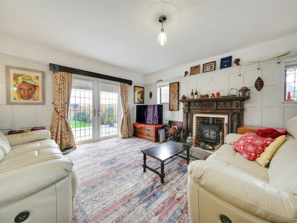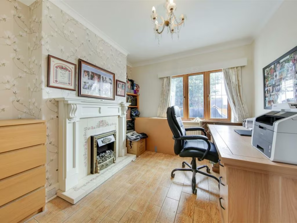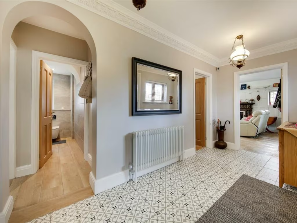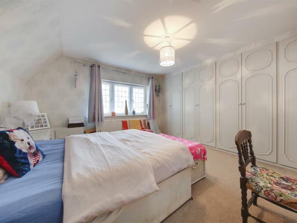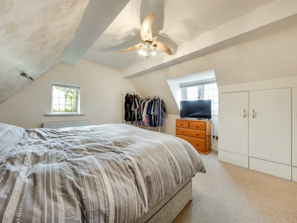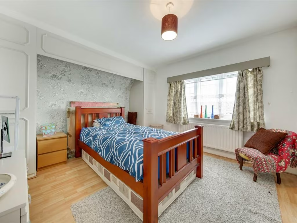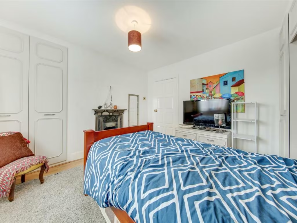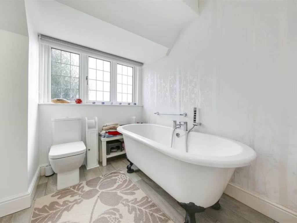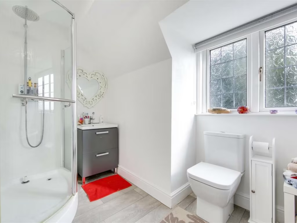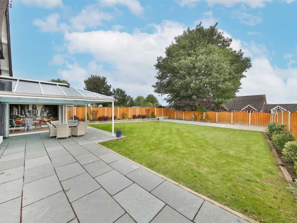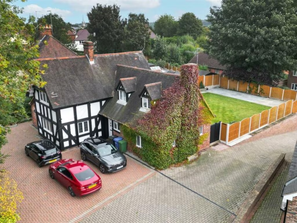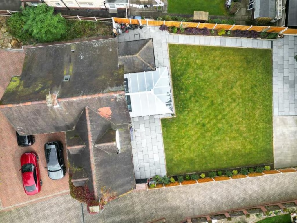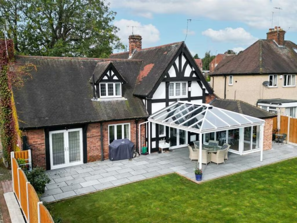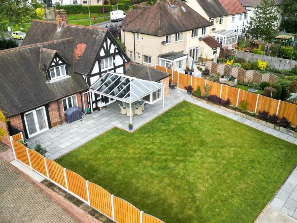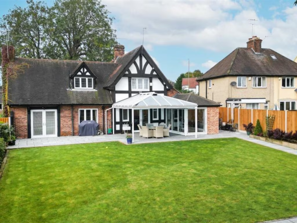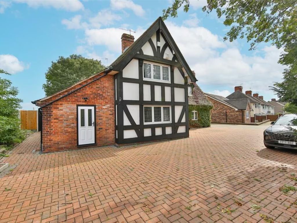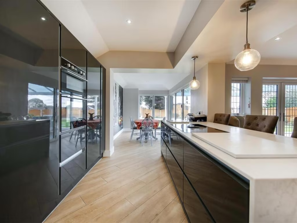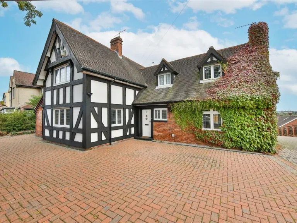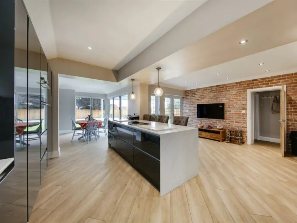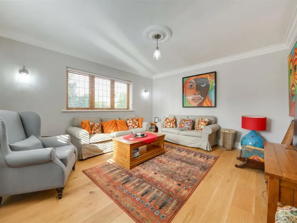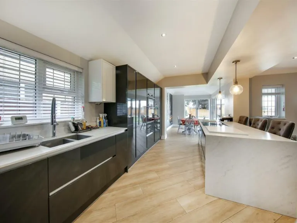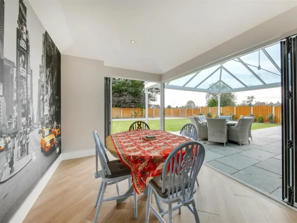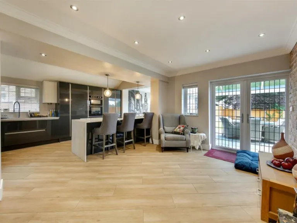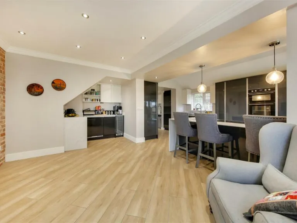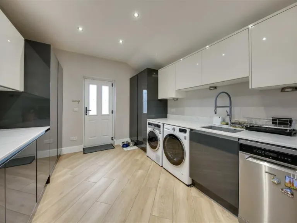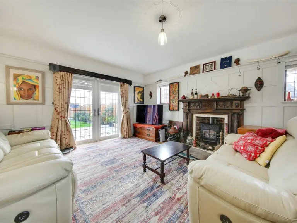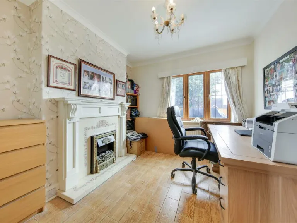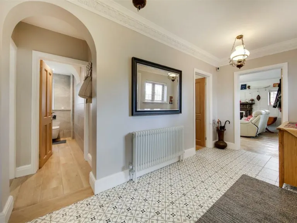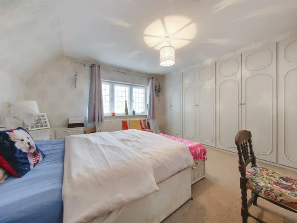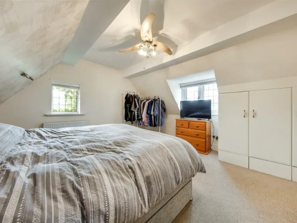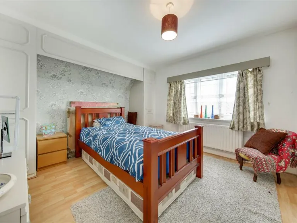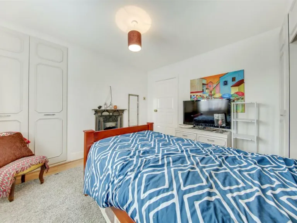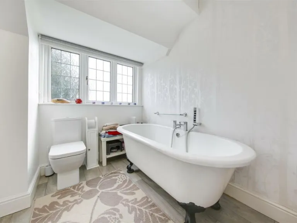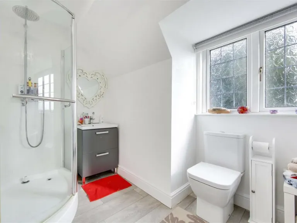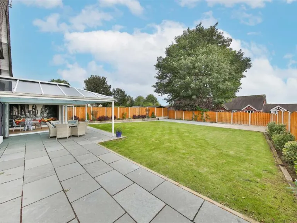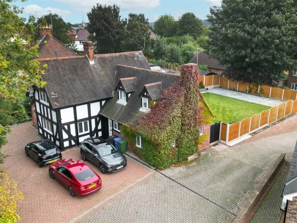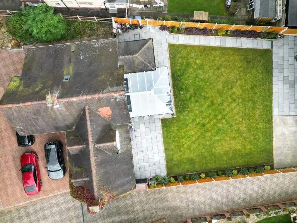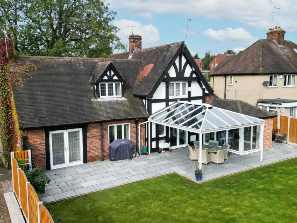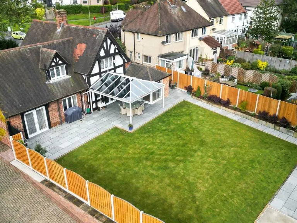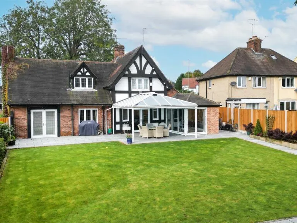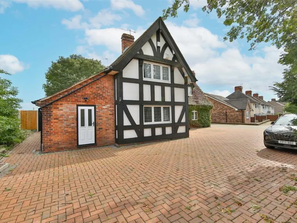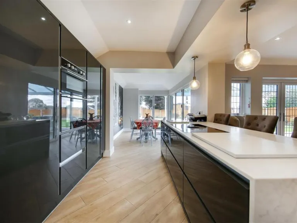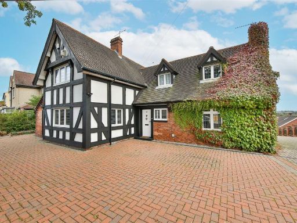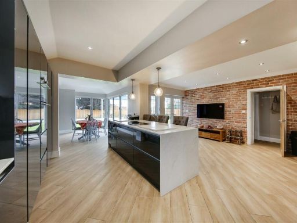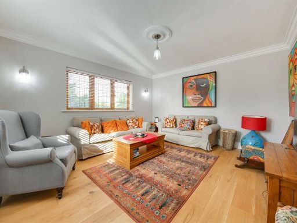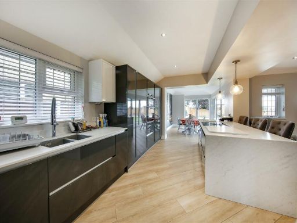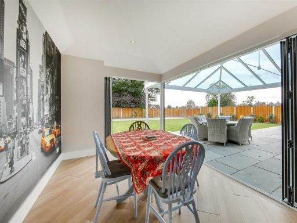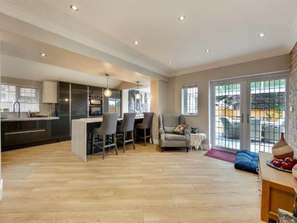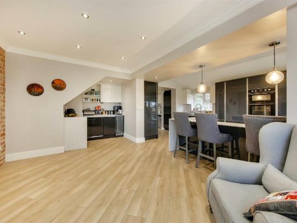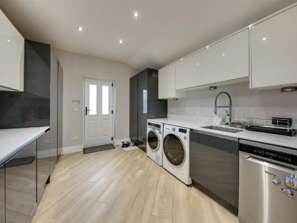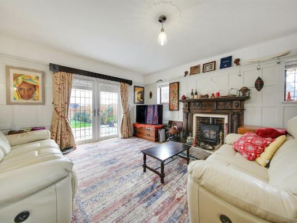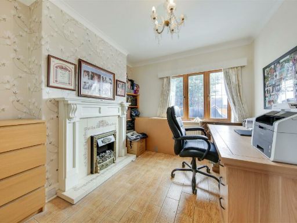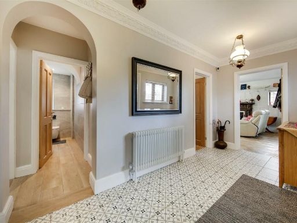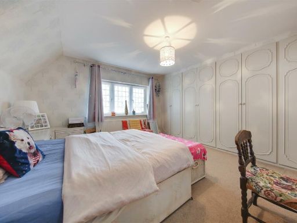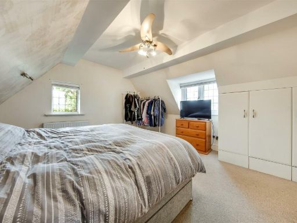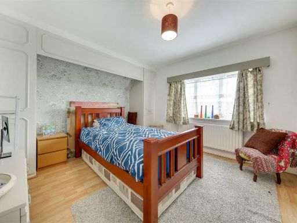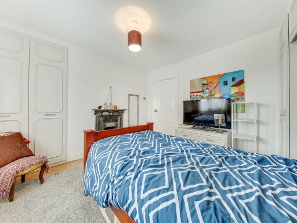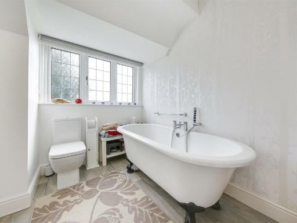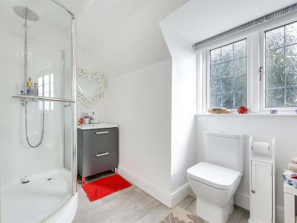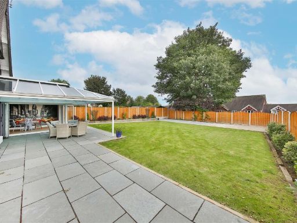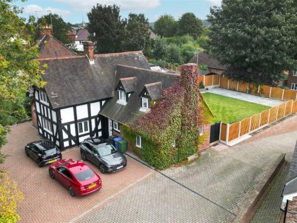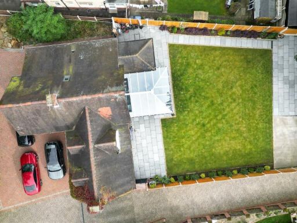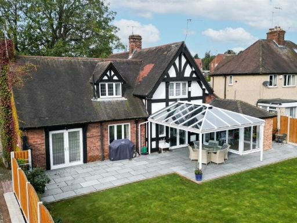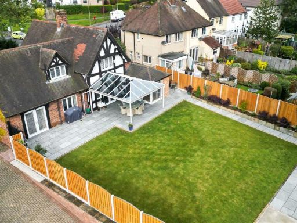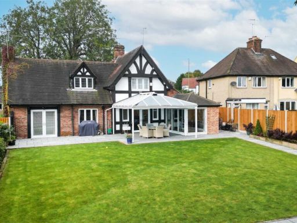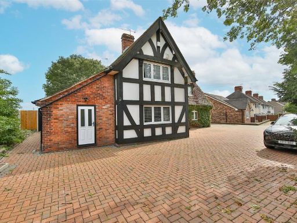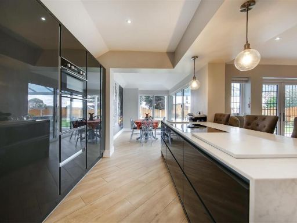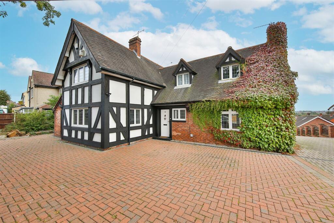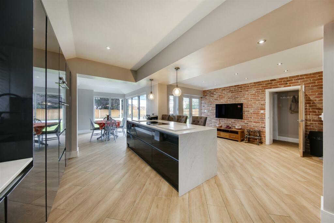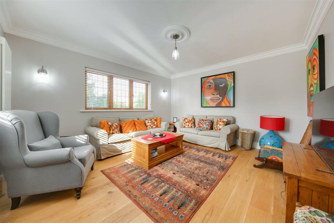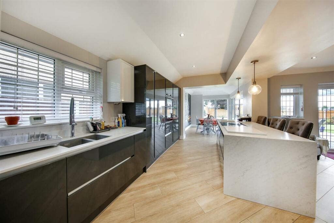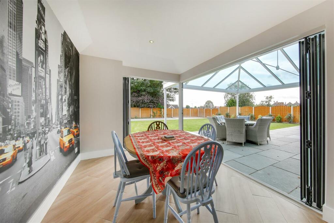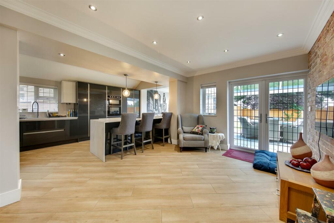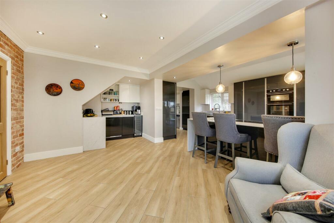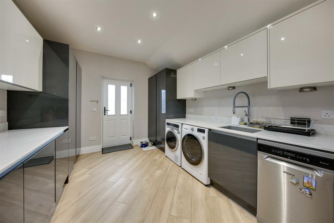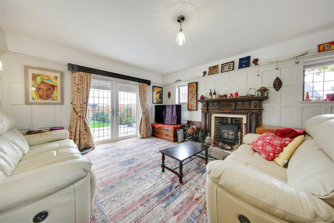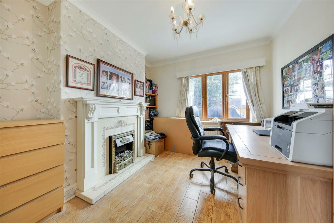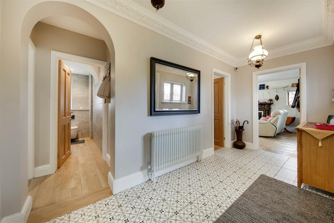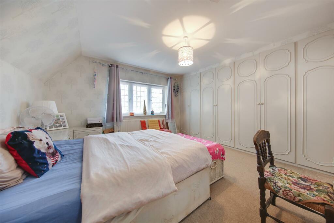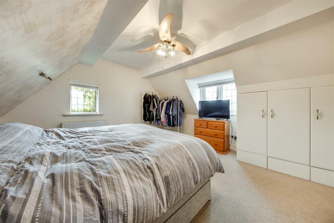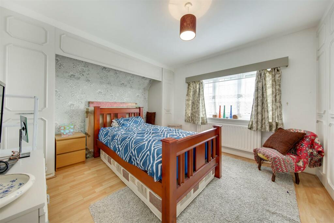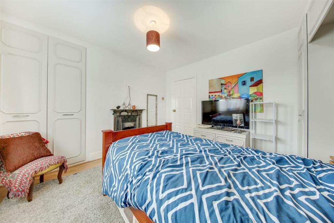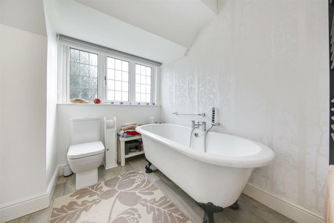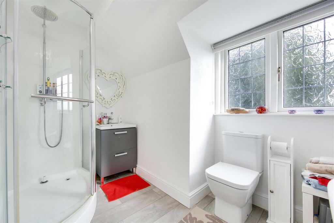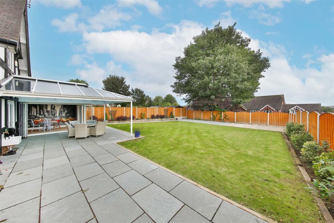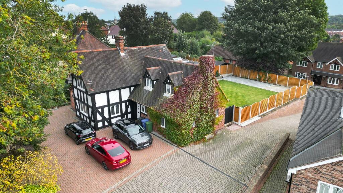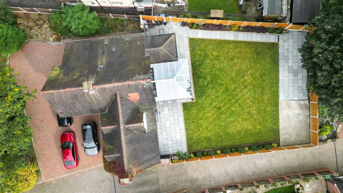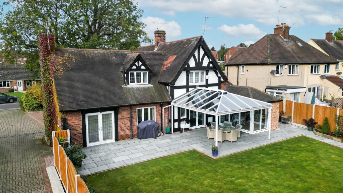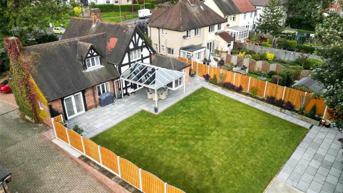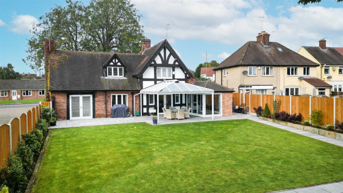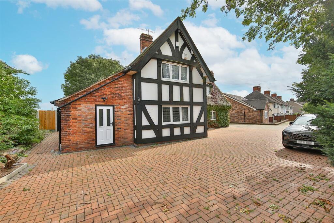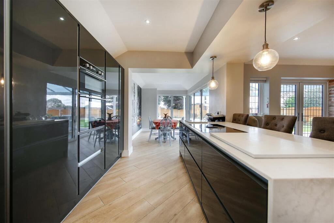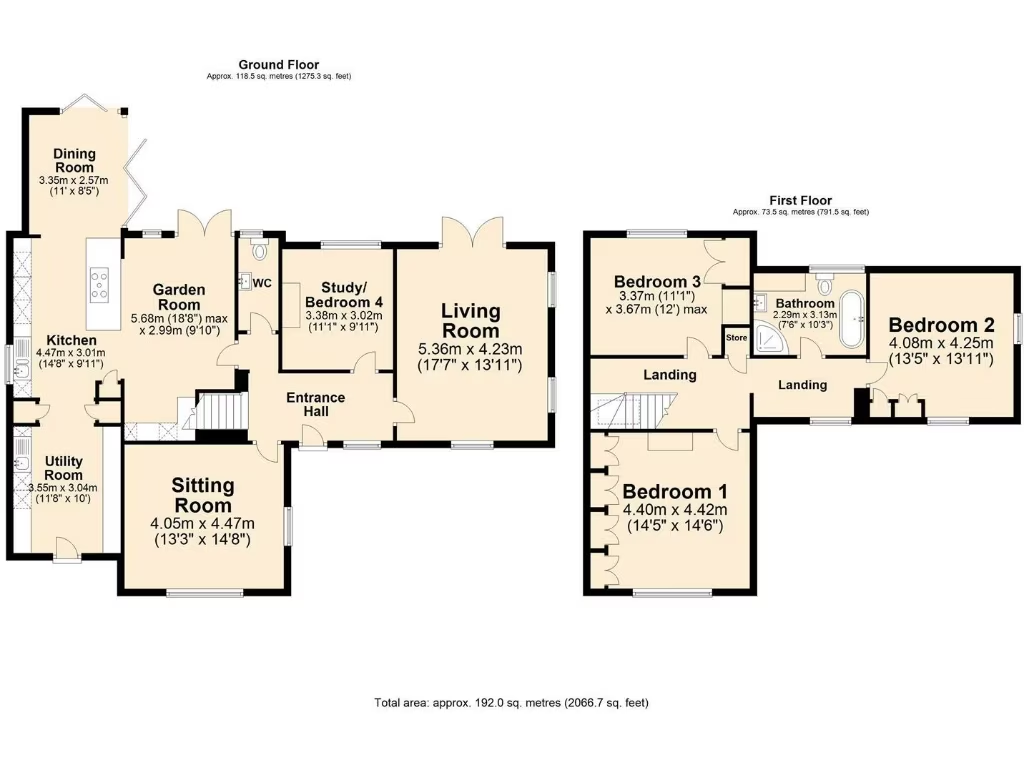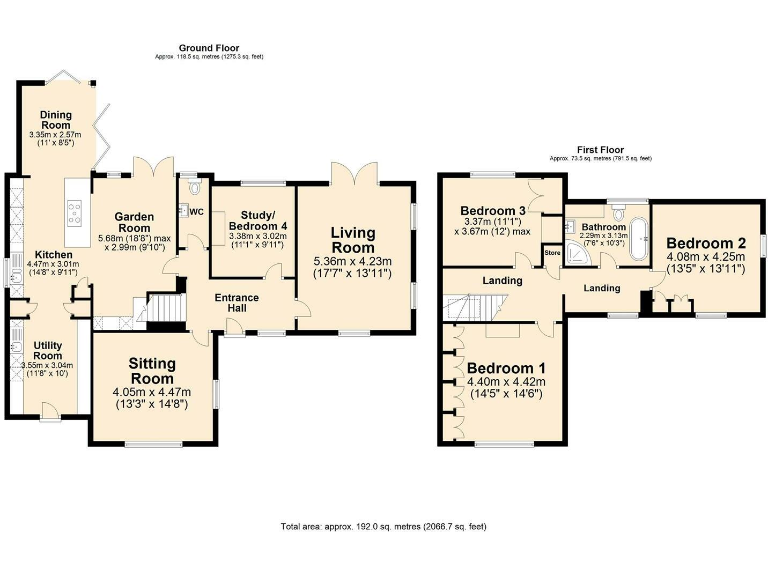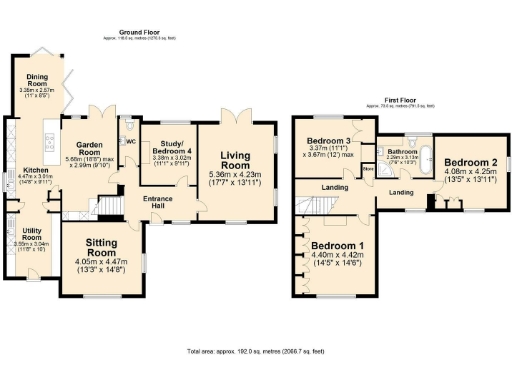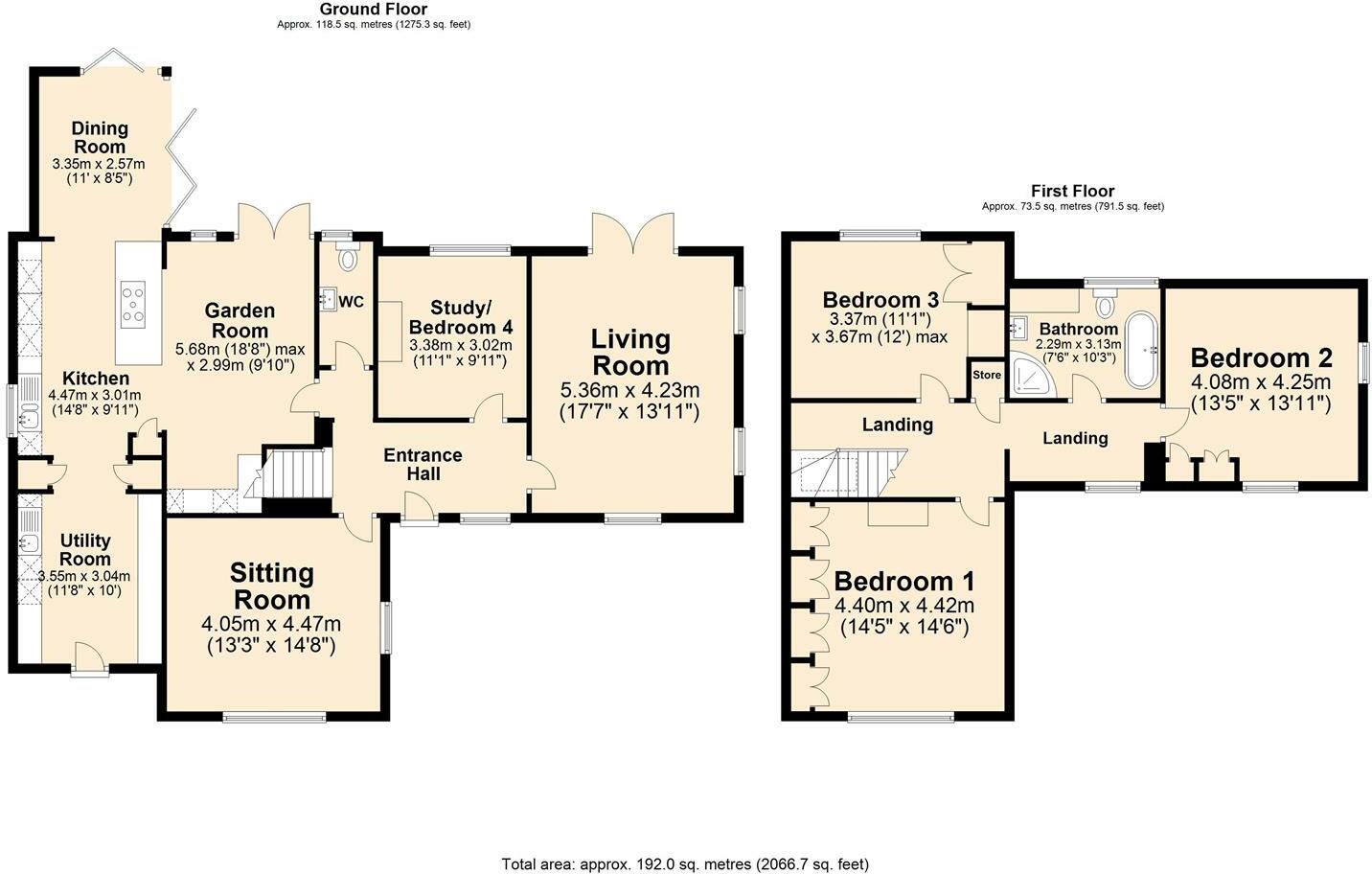Summary - 96 BOYTHORPE ROAD CHESTERFIELD S40 2LR
4 bed 1 bath Detached
Large renovated period home with stunning open-plan living and generous gardens..
- Detached Tudor-style house with original character and recent renovation
- Over 2,060 sq ft of flexible, multi-storey family accommodation
- Large open-plan kitchen, dining and living area with bifold doors
- Three double bedrooms plus a study/occasional fourth bedroom
- Large private rear garden with concrete base for outbuilding
- Block-paved driveway parking for several cars; scope to add garage
- Only one main family bathroom; downstairs WC only additional facility
- EPC Band E; area shows high wider-area deprivation levels
This substantial detached Tudor-style house blends period character with a recently refurbished, open-plan layout suited to family living and entertaining. The ground floor centres on a striking kitchen, dining and living space with bifold doors onto a large private garden, plus two further reception rooms and a study/bedroom four for flexible use.
Set back behind an established front garden, the property sits on a generous plot with a block-paved driveway providing parking for several vehicles and space (subject to necessary consents) to add a garage. Original features such as panelled walls and parquet flooring mix with high-quality modern fittings including an island kitchen with integrated appliances and a utility area.
Practical points to note: the home has one main family bathroom serving three double bedrooms (a downstairs WC is provided), the EPC is Band E, and the local area scores high on wider-area deprivation indexes. The house is freehold, gas centrally heated with double glazing, and offers over 2,000 sq ft of accommodation — attractive for growing families who value space and character but willing to accept some local-area challenges.
A viewing is recommended to appreciate room proportions, the quality of the recent renovation and the potential to adapt upstairs for en-suites or to add outbuildings on the prepared concrete base in the garden.
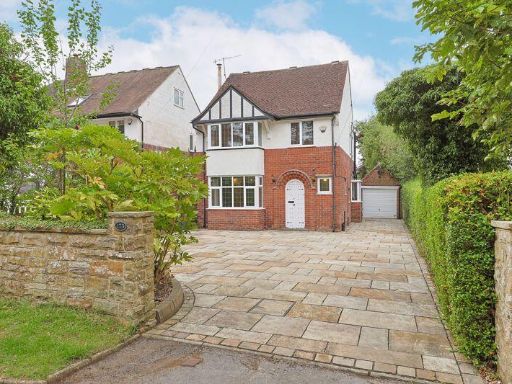 4 bedroom detached house for sale in Somersall Lane, Somersall, Chesterfield, S40 — £499,950 • 4 bed • 2 bath • 1772 ft²
4 bedroom detached house for sale in Somersall Lane, Somersall, Chesterfield, S40 — £499,950 • 4 bed • 2 bath • 1772 ft²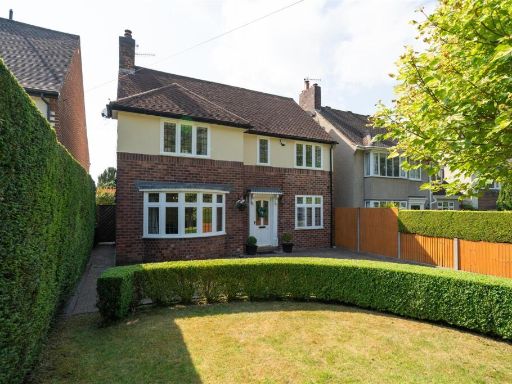 4 bedroom detached house for sale in Somersall Lane, Somersall, Chesterfield, S40 3NA, S40 — £699,500 • 4 bed • 3 bath • 2023 ft²
4 bedroom detached house for sale in Somersall Lane, Somersall, Chesterfield, S40 3NA, S40 — £699,500 • 4 bed • 3 bath • 2023 ft²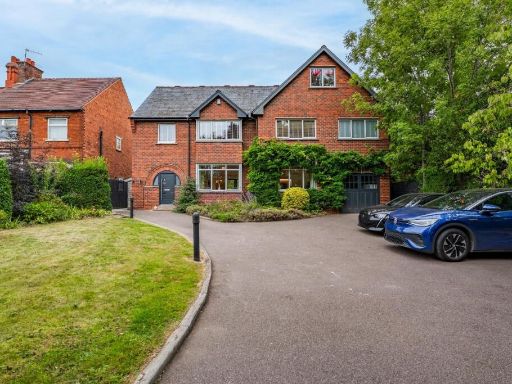 5 bedroom detached house for sale in St. Johns Road, Newbold, Chesterfield, S41 8PE, S41 — £775,000 • 5 bed • 5 bath • 3500 ft²
5 bedroom detached house for sale in St. Johns Road, Newbold, Chesterfield, S41 8PE, S41 — £775,000 • 5 bed • 5 bath • 3500 ft²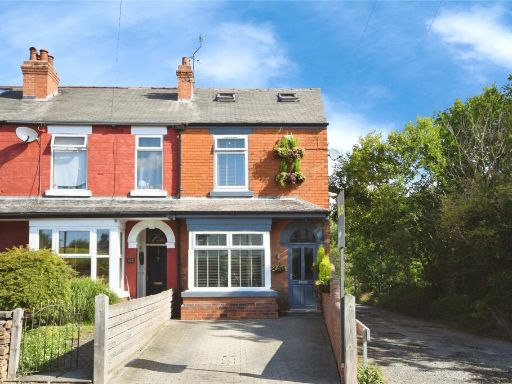 4 bedroom terraced house for sale in Ashgate Road, Chesterfield, Derbyshire, S40 — £359,995 • 4 bed • 4 bath • 1758 ft²
4 bedroom terraced house for sale in Ashgate Road, Chesterfield, Derbyshire, S40 — £359,995 • 4 bed • 4 bath • 1758 ft²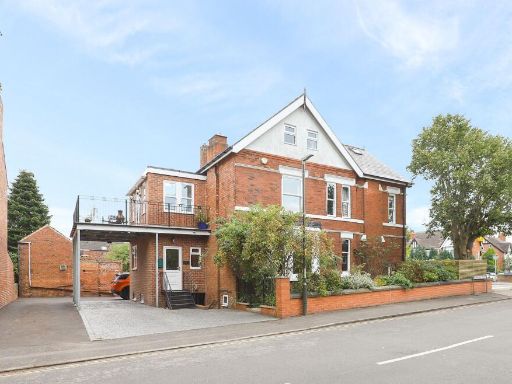 4 bedroom detached house for sale in 2 Avondale Road, Chesterfield, S40 — £400,000 • 4 bed • 3 bath • 3293 ft²
4 bedroom detached house for sale in 2 Avondale Road, Chesterfield, S40 — £400,000 • 4 bed • 3 bath • 3293 ft²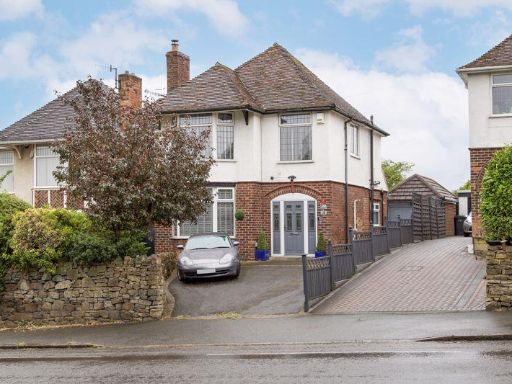 3 bedroom detached house for sale in Whitecotes Lane, Chesterfield, S40 — £385,000 • 3 bed • 1 bath • 1222 ft²
3 bedroom detached house for sale in Whitecotes Lane, Chesterfield, S40 — £385,000 • 3 bed • 1 bath • 1222 ft²