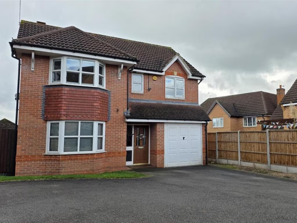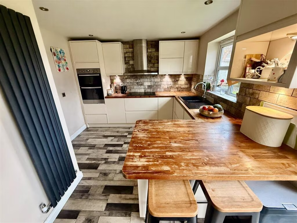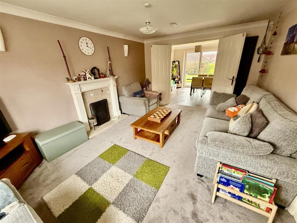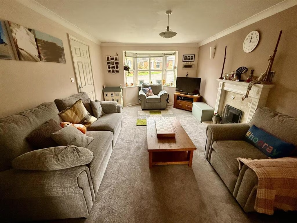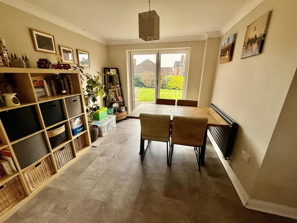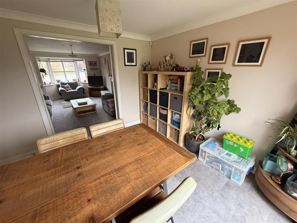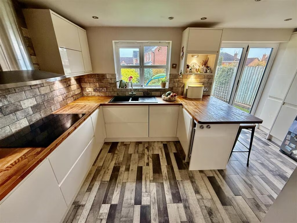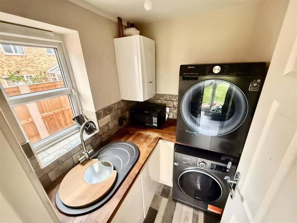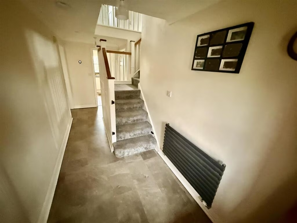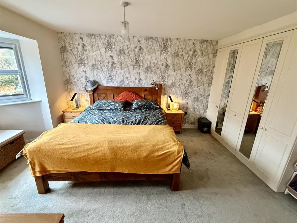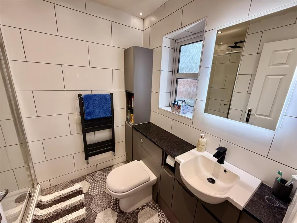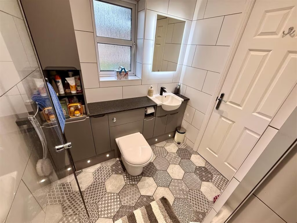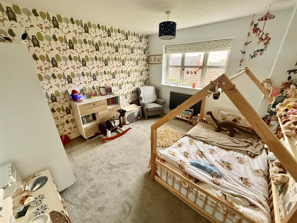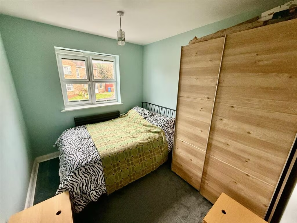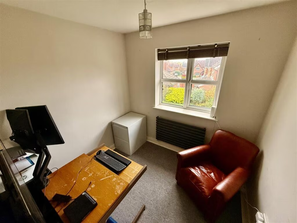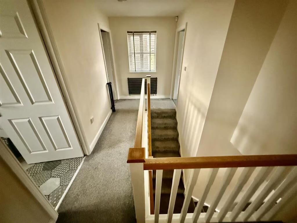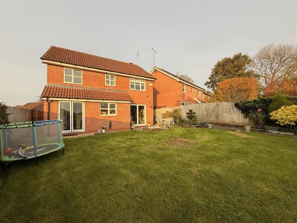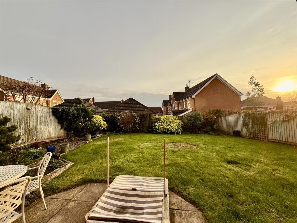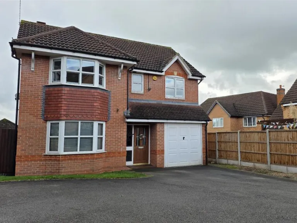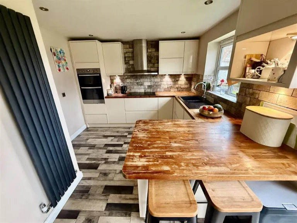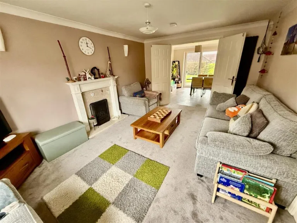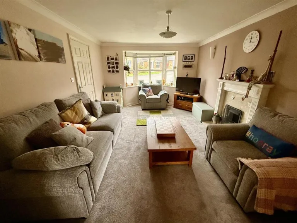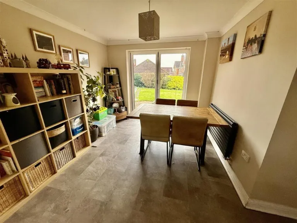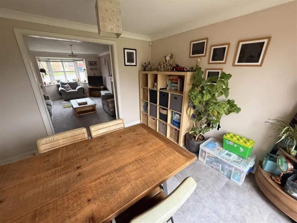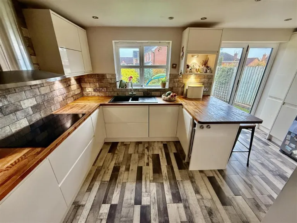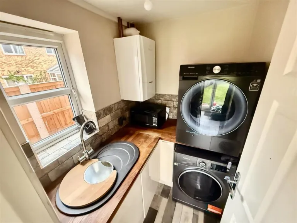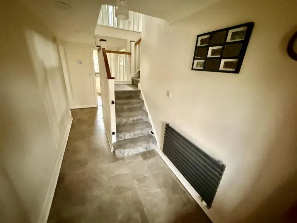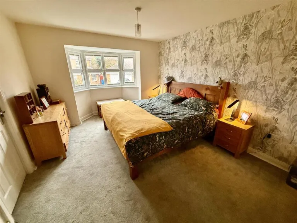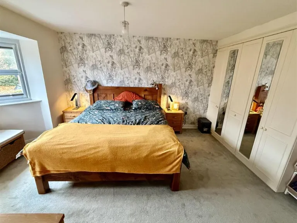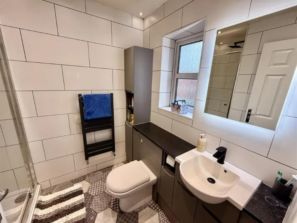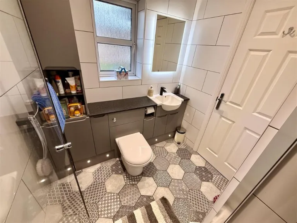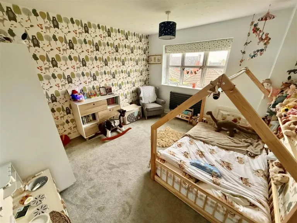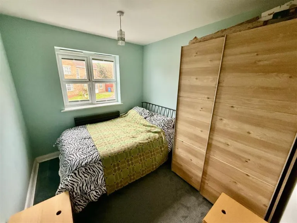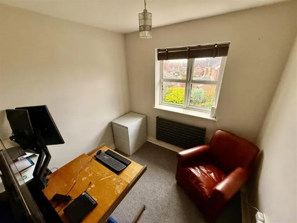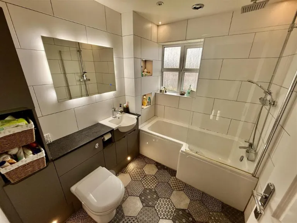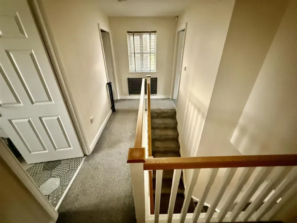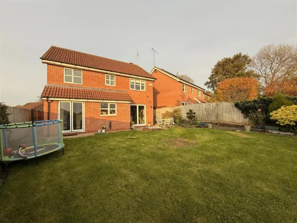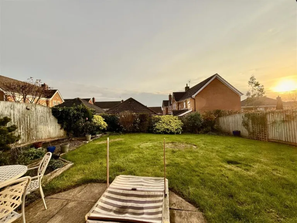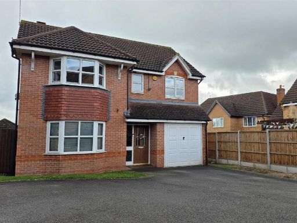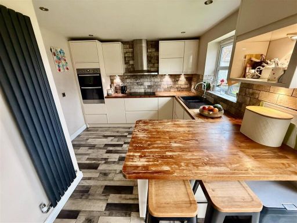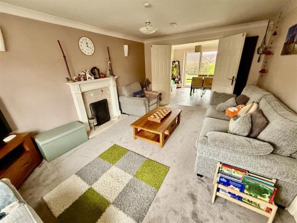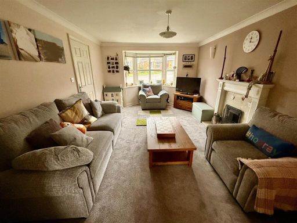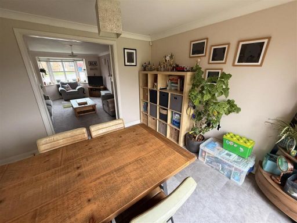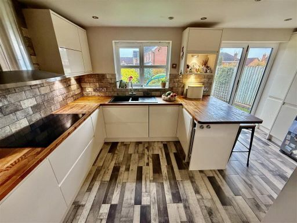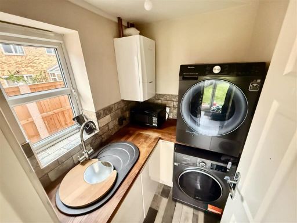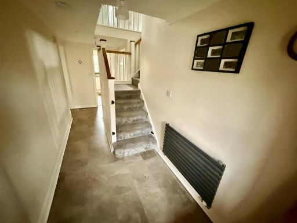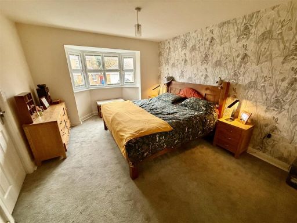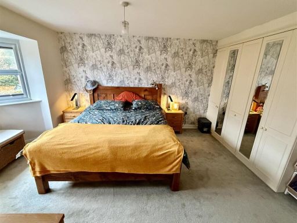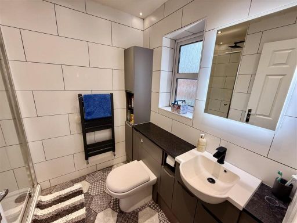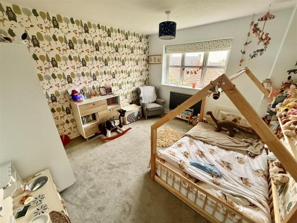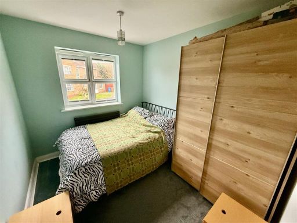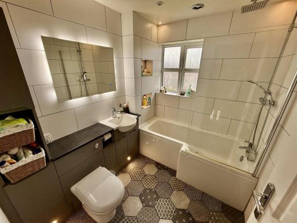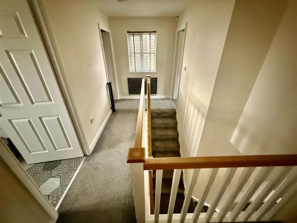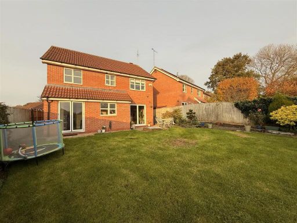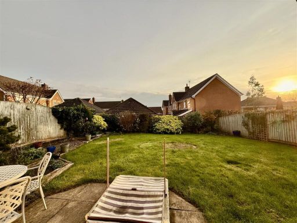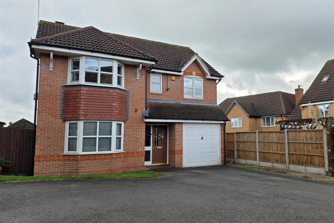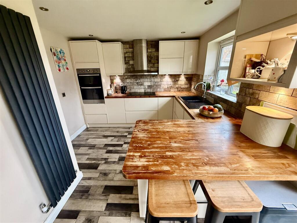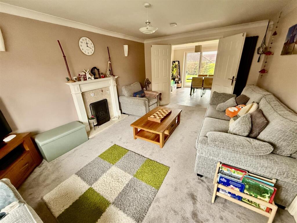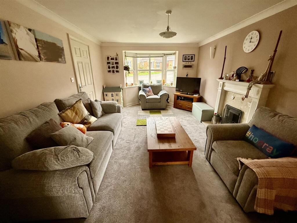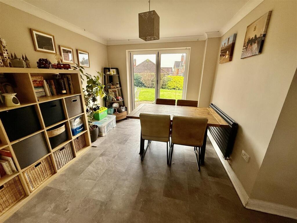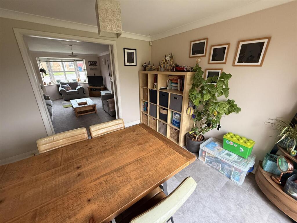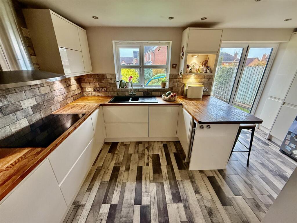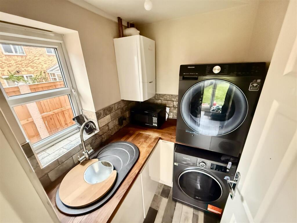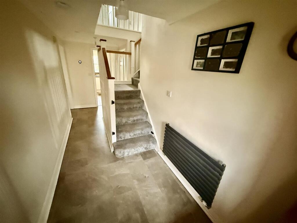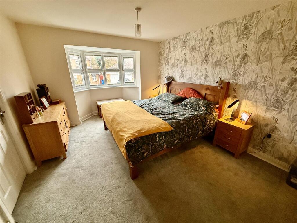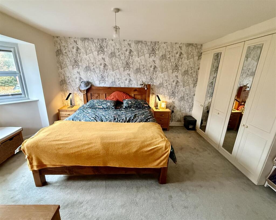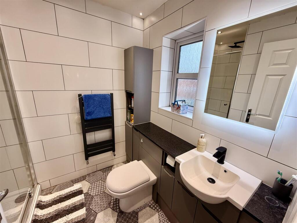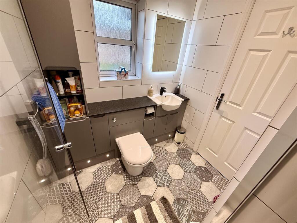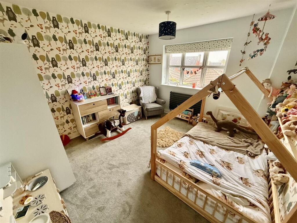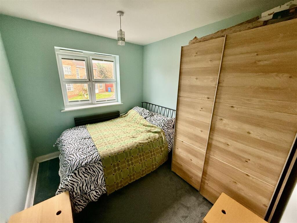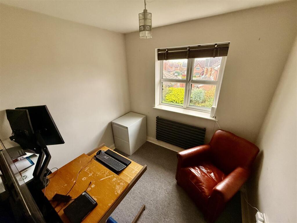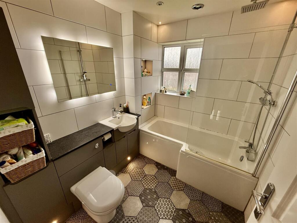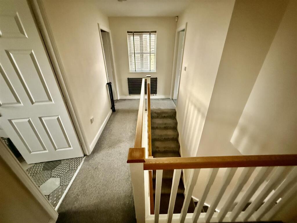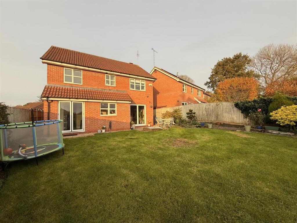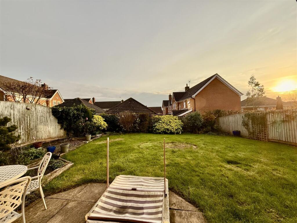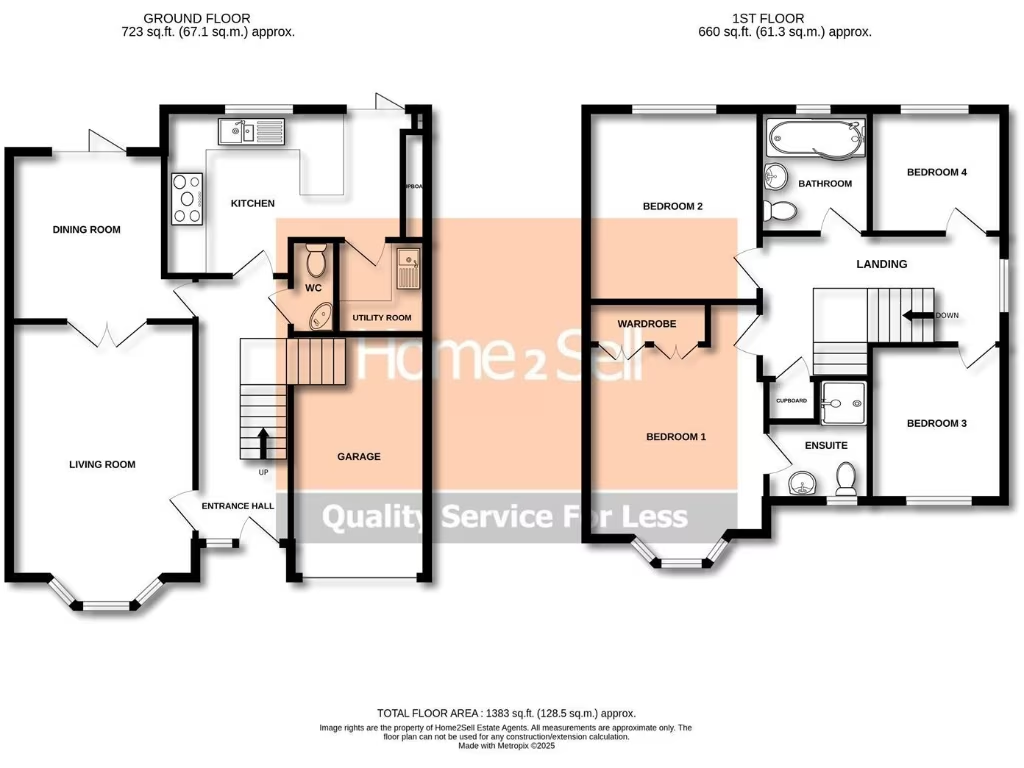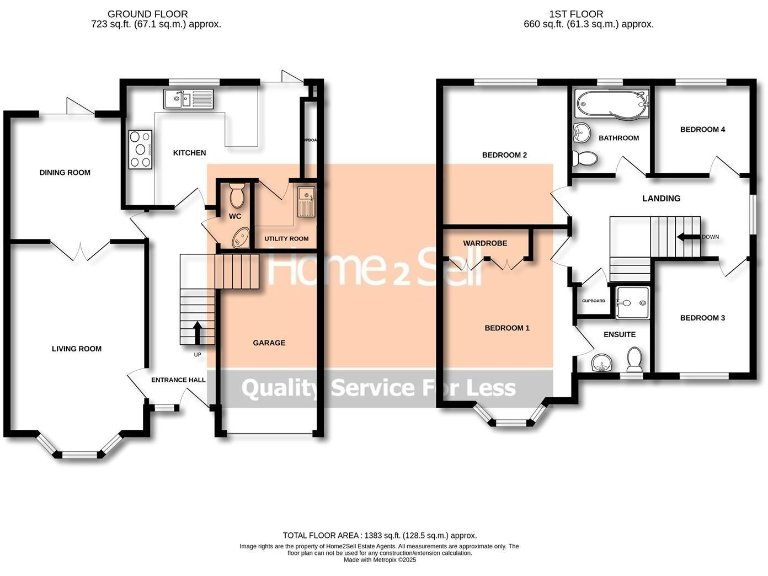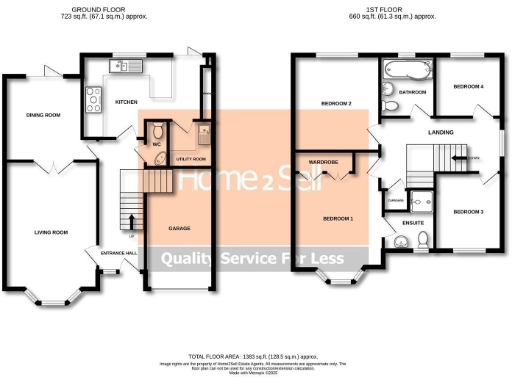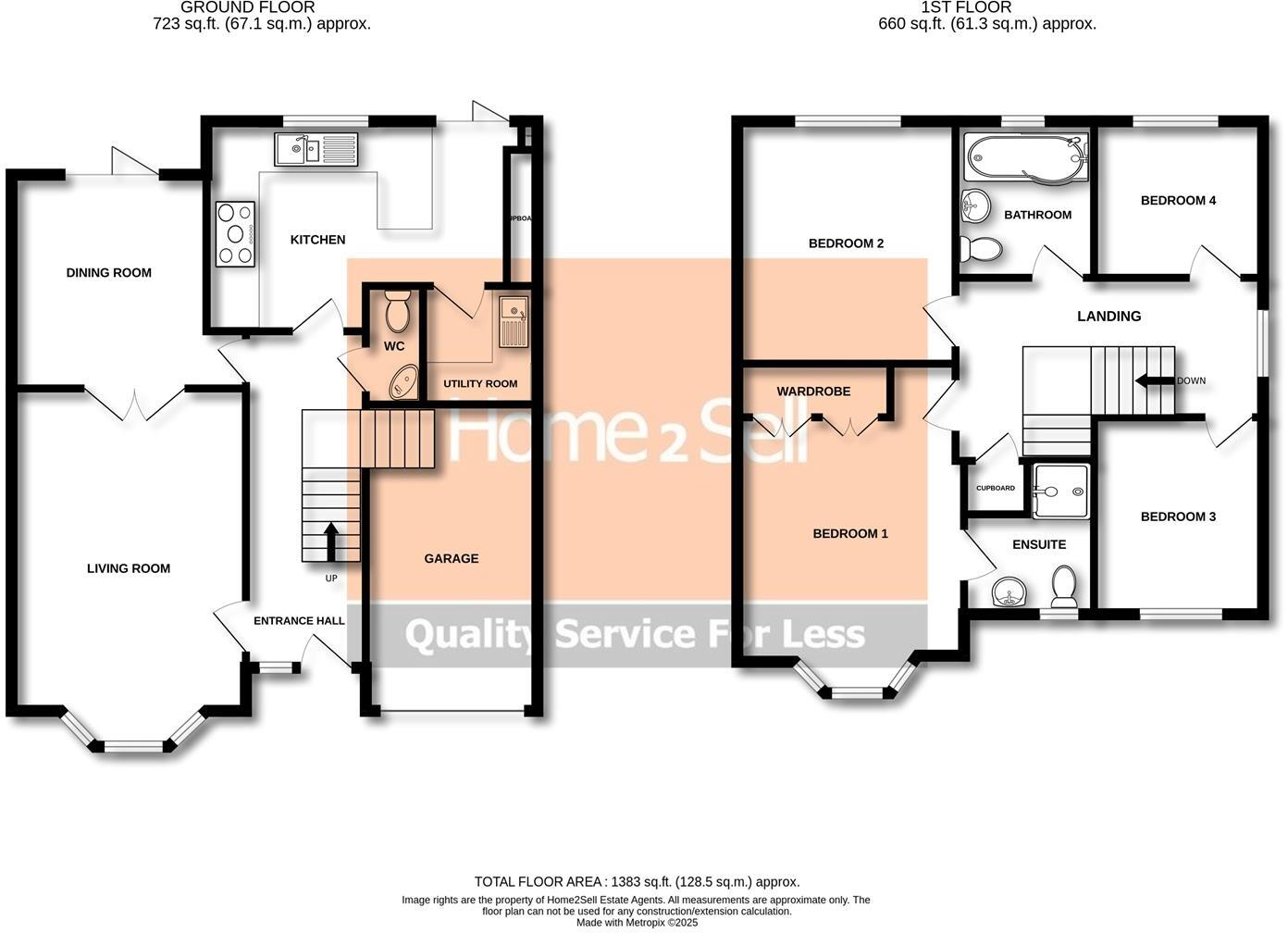Summary - 1 HAYCROFT COURT LITTLEOVER DERBY DE23 3ZH
4 bed 2 bath Detached
Sunny manageable garden and modern kitchen ideal for growing families.
4 bedroom detached home with south-facing private garden
Modern fitted kitchen, island and separate utility room
Principal bedroom with fitted wardrobes and en suite shower
Integral single garage plus driveway parking for two cars
Built 2003–2006; cavity walls, partial insulation assumed
Energy rating D — may benefit from efficiency improvements
Quiet cul-de-sac location near hospitals, major employers and schools
Decent plot size but garden and rooms are average rather than expansive
This well-presented four-bedroom detached house sits at the end of a quiet cul-de-sac and is arranged over two floors for comfortable family living. The ground floor offers a living room with bay window and fireplace, separate dining room with bifold doors to the south-facing garden, and a modern fitted kitchen with an adjoining utility room. Upstairs the principal bedroom includes built-in wardrobes and an en suite; three further bedrooms share a family bathroom.
Practical features include full double glazing, gas central heating by boiler and radiators, an integral single garage and driveway parking. The plot is a decent, manageable size with a paved patio, lawn and mature borders that face south — ideal for afternoon sun and family outdoor time. The layout and room sizes suit growing families or buyers seeking an adaptable home close to good local schools.
Location is a strong selling point: quick access to the A38/A50, The Nuffield and Royal Derby hospitals, and major employers such as Rolls-Royce and Toyota. Broadband and mobile signal are excellent, and the area is very affluent with low flood risk. Buyers should note the property’s Energy Rating is shown as D and the house was constructed in the early 2000s with cavity walls assumed partially insulated.
Overall this is a practical, move-in-ready family home with scope for cosmetic updating if desired. Viewing is recommended for anyone prioritising school catchments, commuter routes and a sunny, private rear garden.
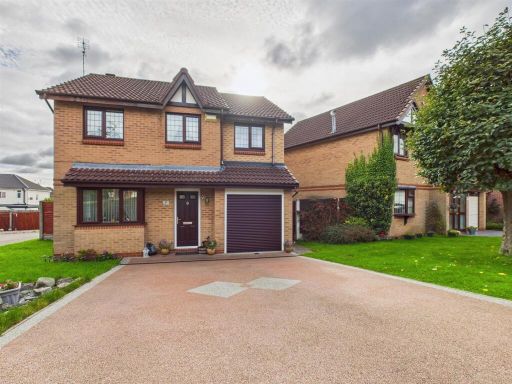 4 bedroom detached house for sale in Whitstable Close, Derby, DE23 — £375,000 • 4 bed • 2 bath • 1066 ft²
4 bedroom detached house for sale in Whitstable Close, Derby, DE23 — £375,000 • 4 bed • 2 bath • 1066 ft²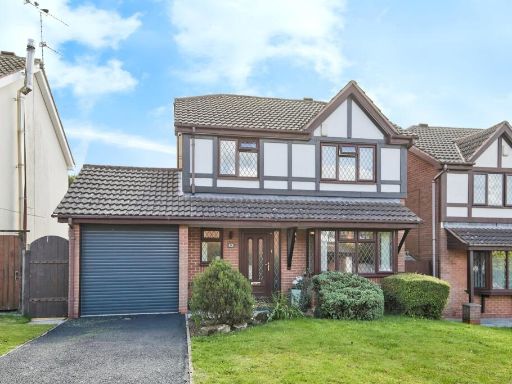 4 bedroom detached house for sale in Chatteris Drive, DERBY, DE21 — £300,000 • 4 bed • 1 bath • 969 ft²
4 bedroom detached house for sale in Chatteris Drive, DERBY, DE21 — £300,000 • 4 bed • 1 bath • 969 ft²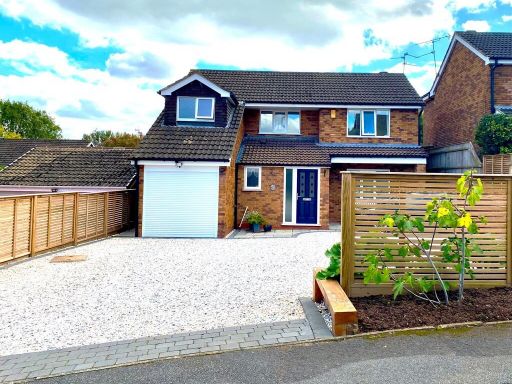 4 bedroom detached house for sale in Pendlebury Drive, Mickleover, DE3 — £475,000 • 4 bed • 2 bath • 1280 ft²
4 bedroom detached house for sale in Pendlebury Drive, Mickleover, DE3 — £475,000 • 4 bed • 2 bath • 1280 ft²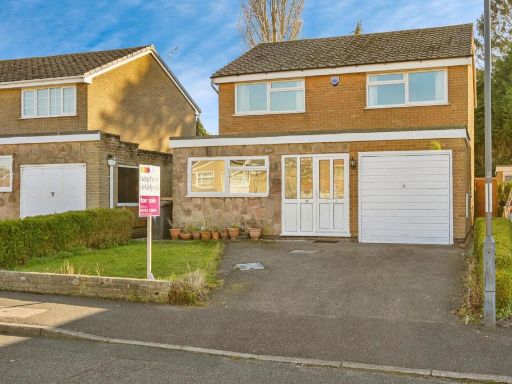 4 bedroom detached house for sale in Dean Close, Littleover, Derby, DE23 — £355,000 • 4 bed • 2 bath • 765 ft²
4 bedroom detached house for sale in Dean Close, Littleover, Derby, DE23 — £355,000 • 4 bed • 2 bath • 765 ft²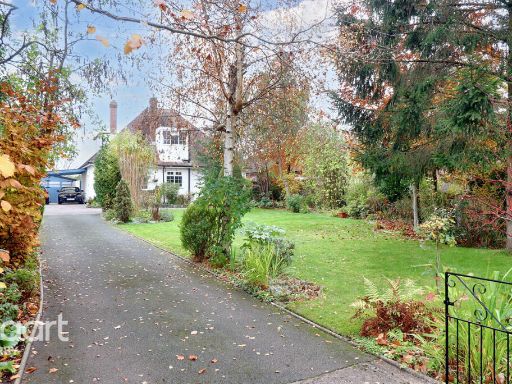 4 bedroom detached house for sale in Pastures Avenue, Littleover, DE23 — £550,000 • 4 bed • 1 bath • 1603 ft²
4 bedroom detached house for sale in Pastures Avenue, Littleover, DE23 — £550,000 • 4 bed • 1 bath • 1603 ft²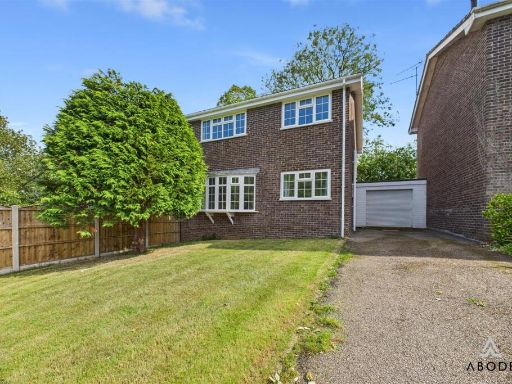 4 bedroom detached house for sale in Cathedral View, Derby, DE22 3HR, DE22 — £435,000 • 4 bed • 2 bath • 1305 ft²
4 bedroom detached house for sale in Cathedral View, Derby, DE22 3HR, DE22 — £435,000 • 4 bed • 2 bath • 1305 ft²