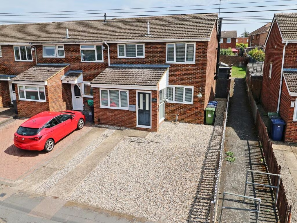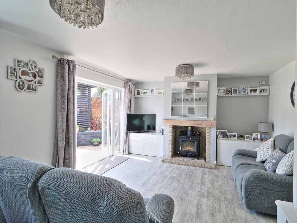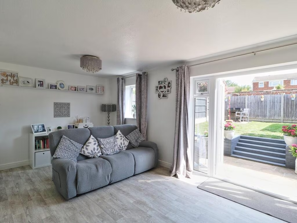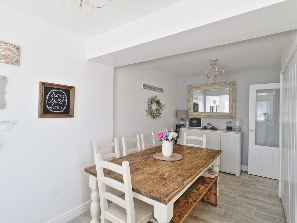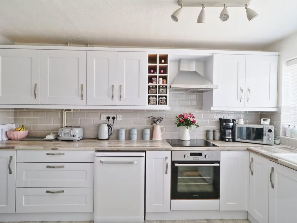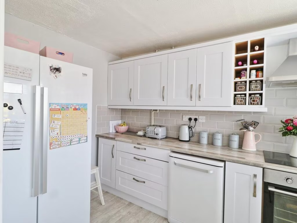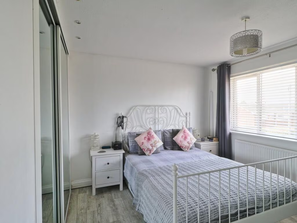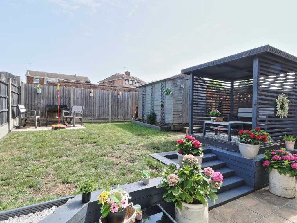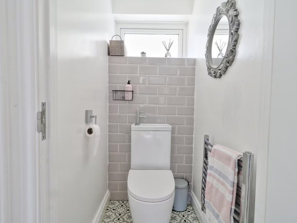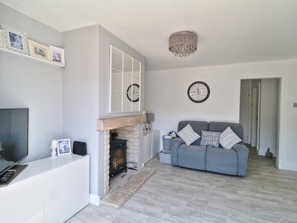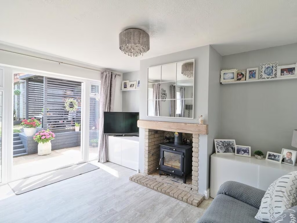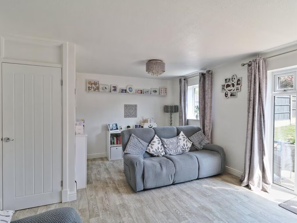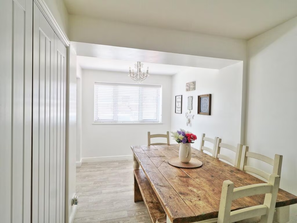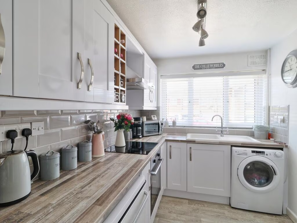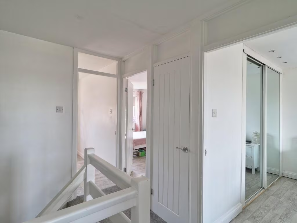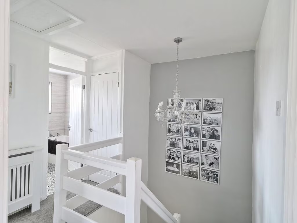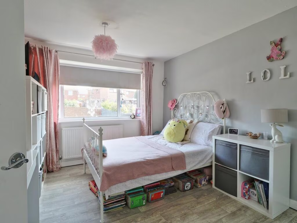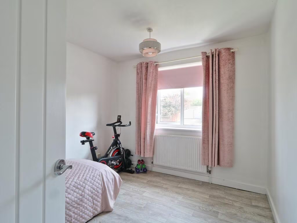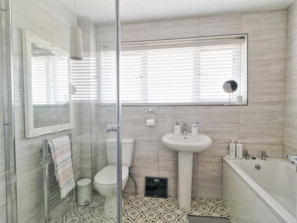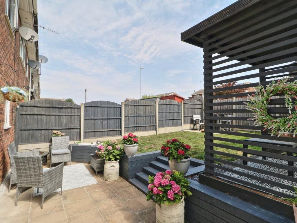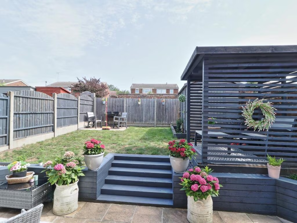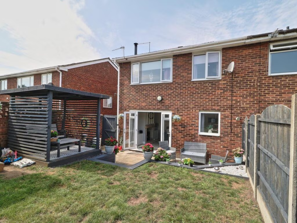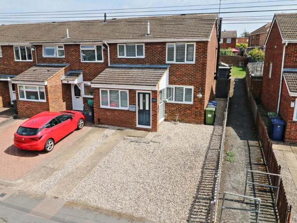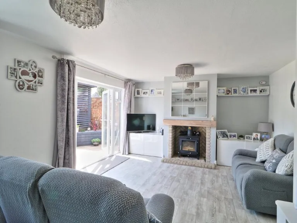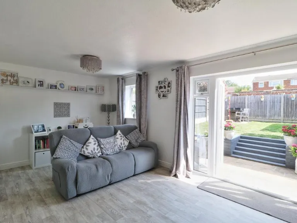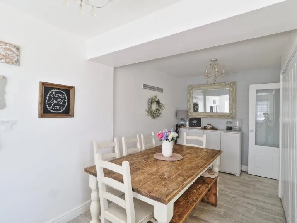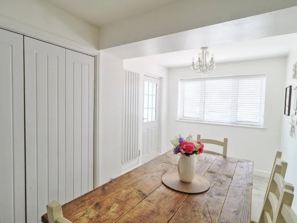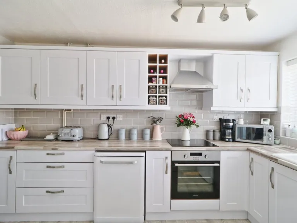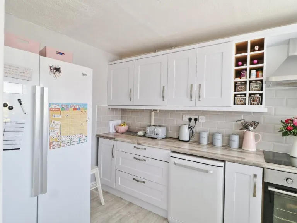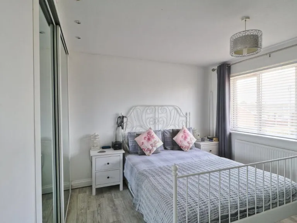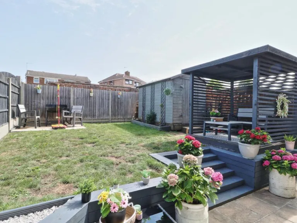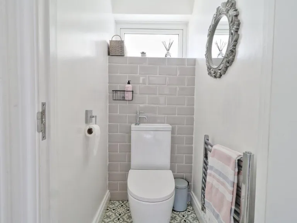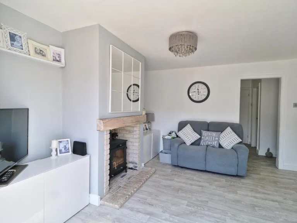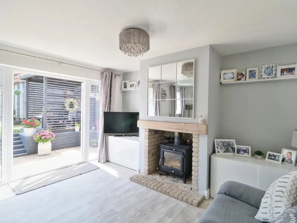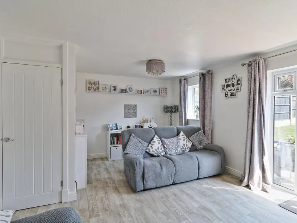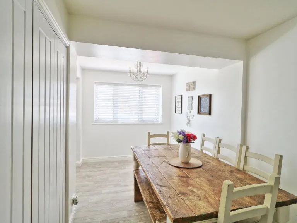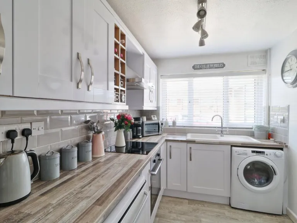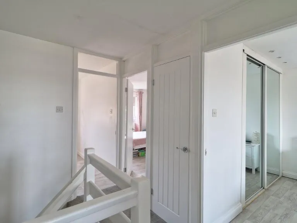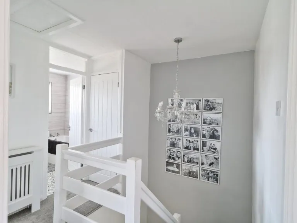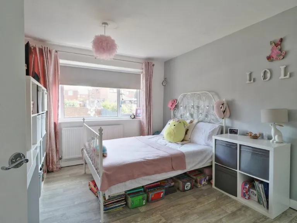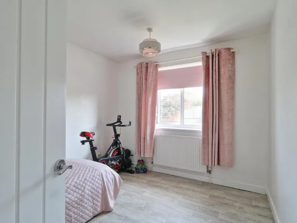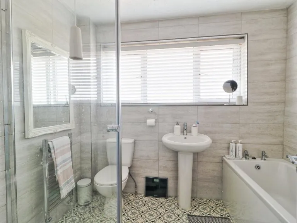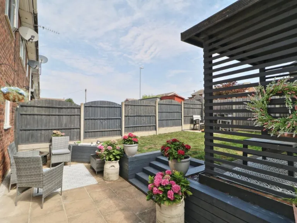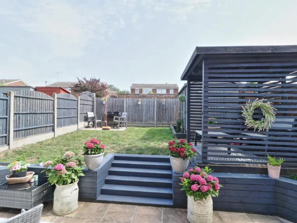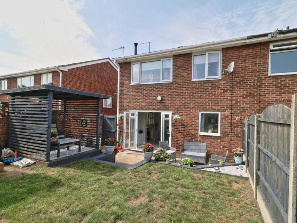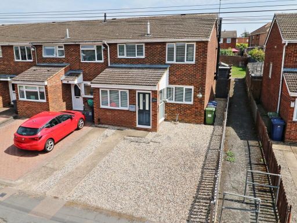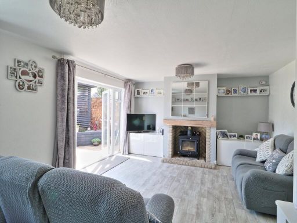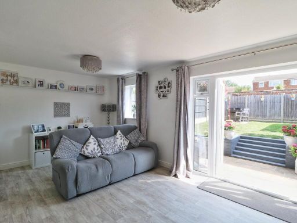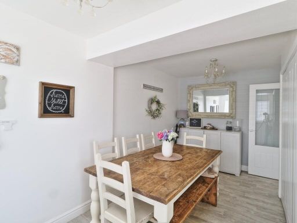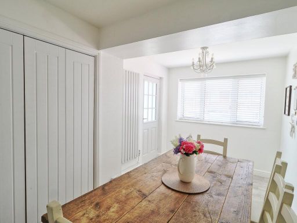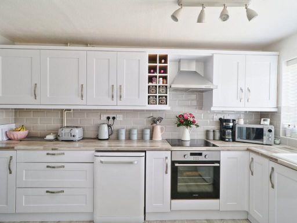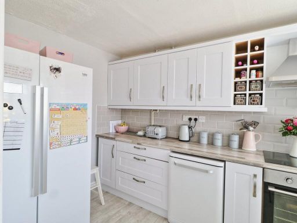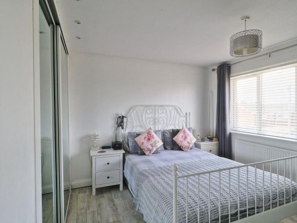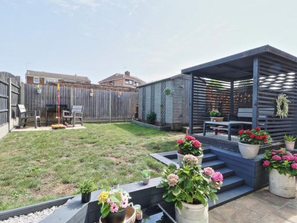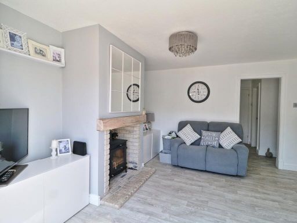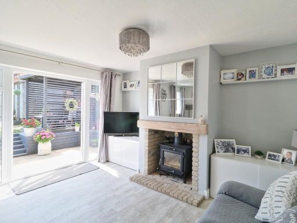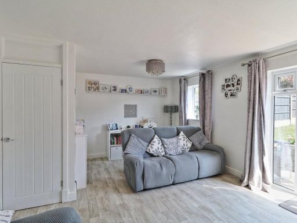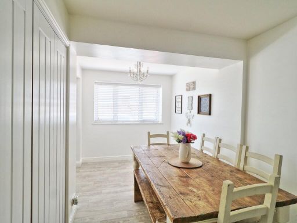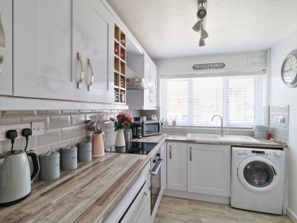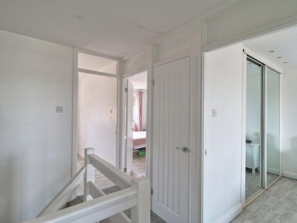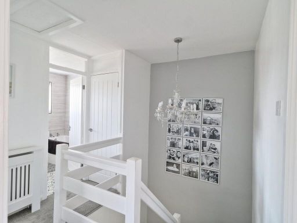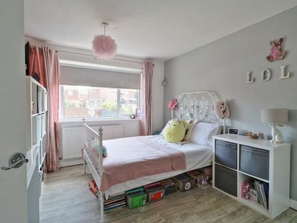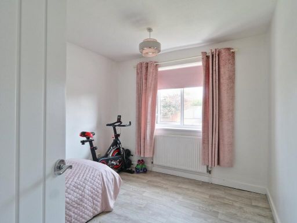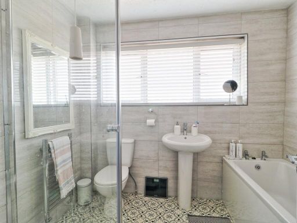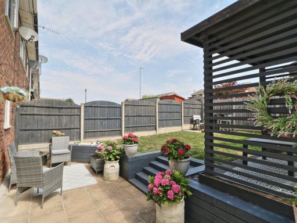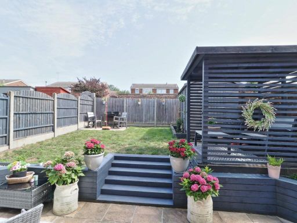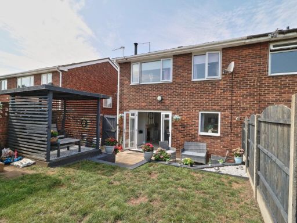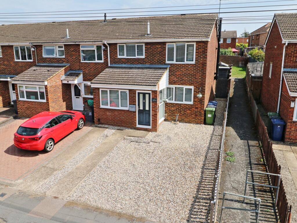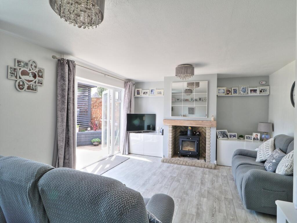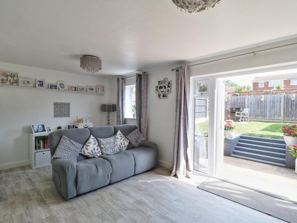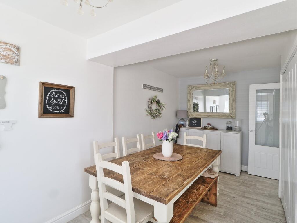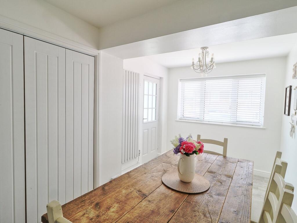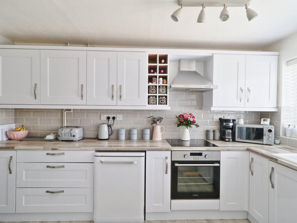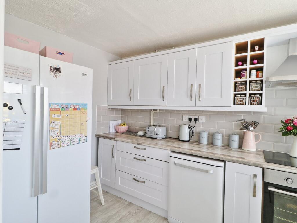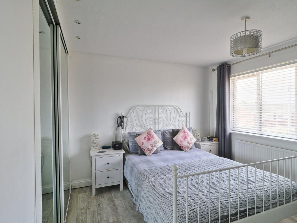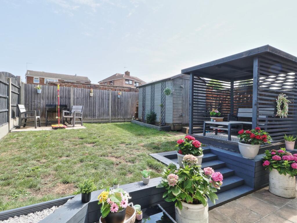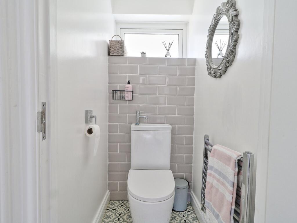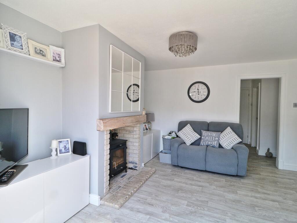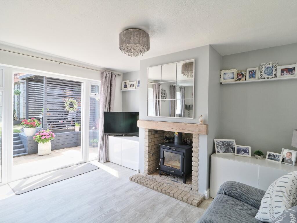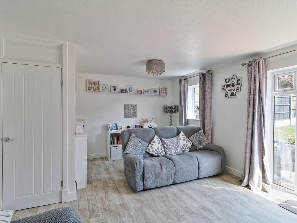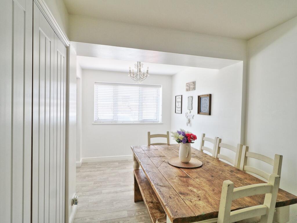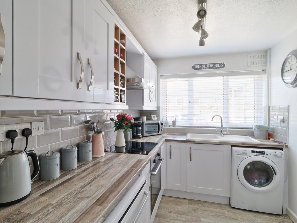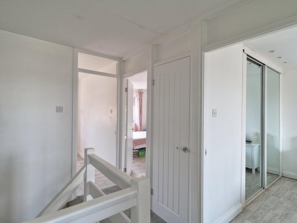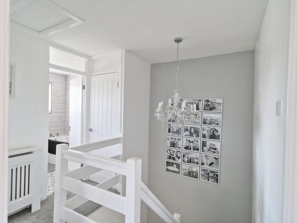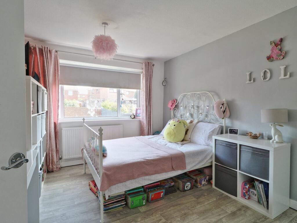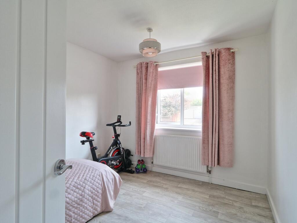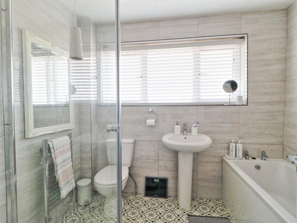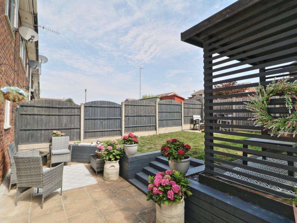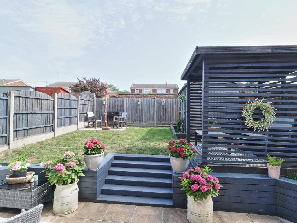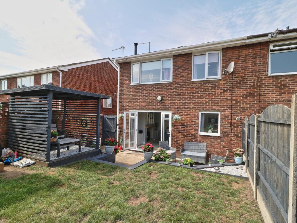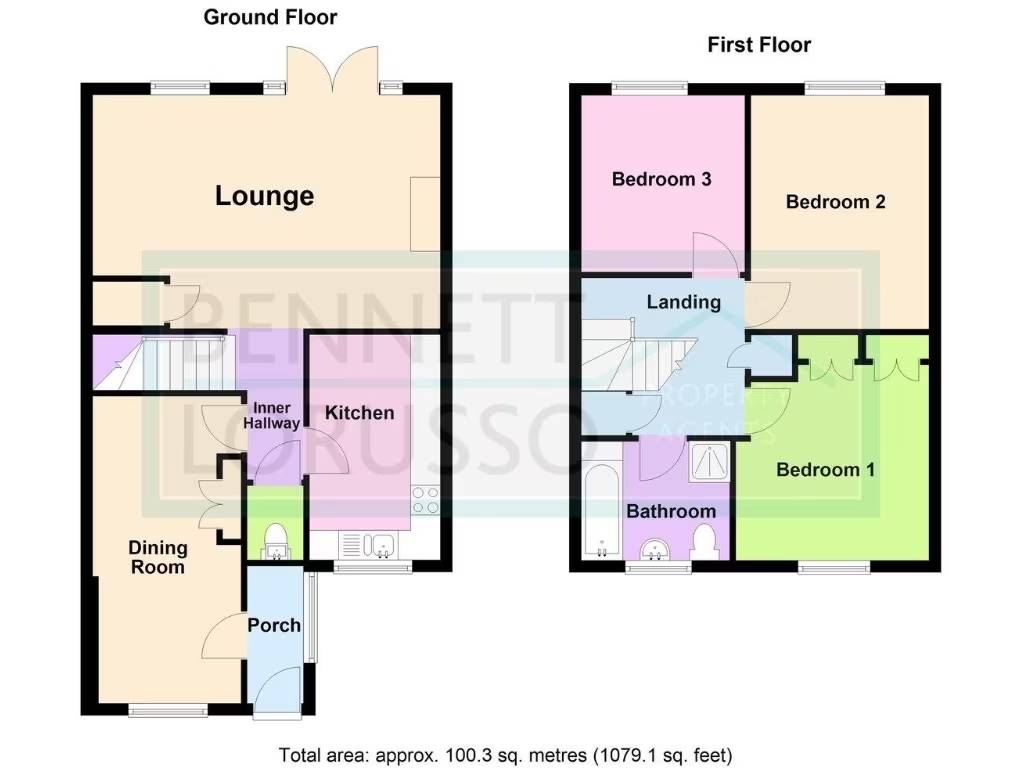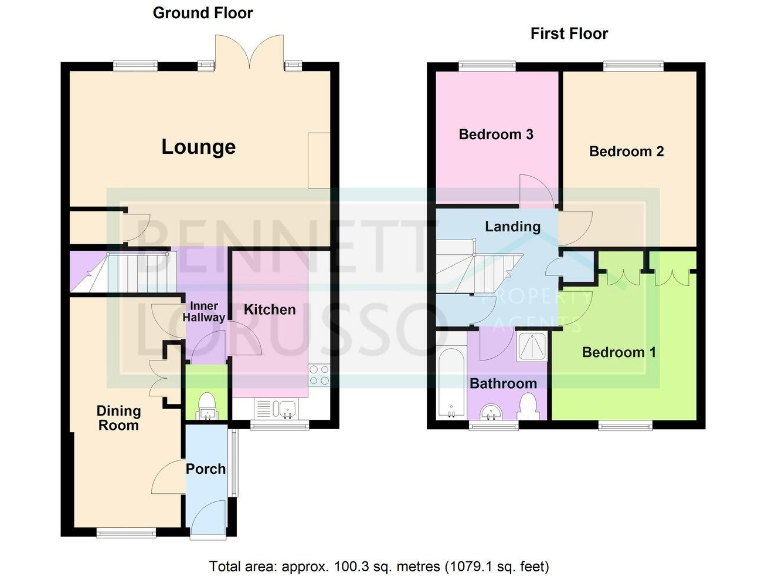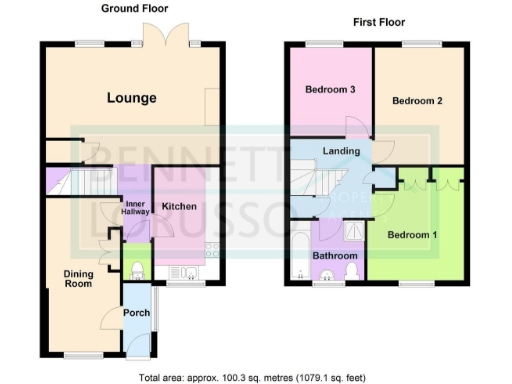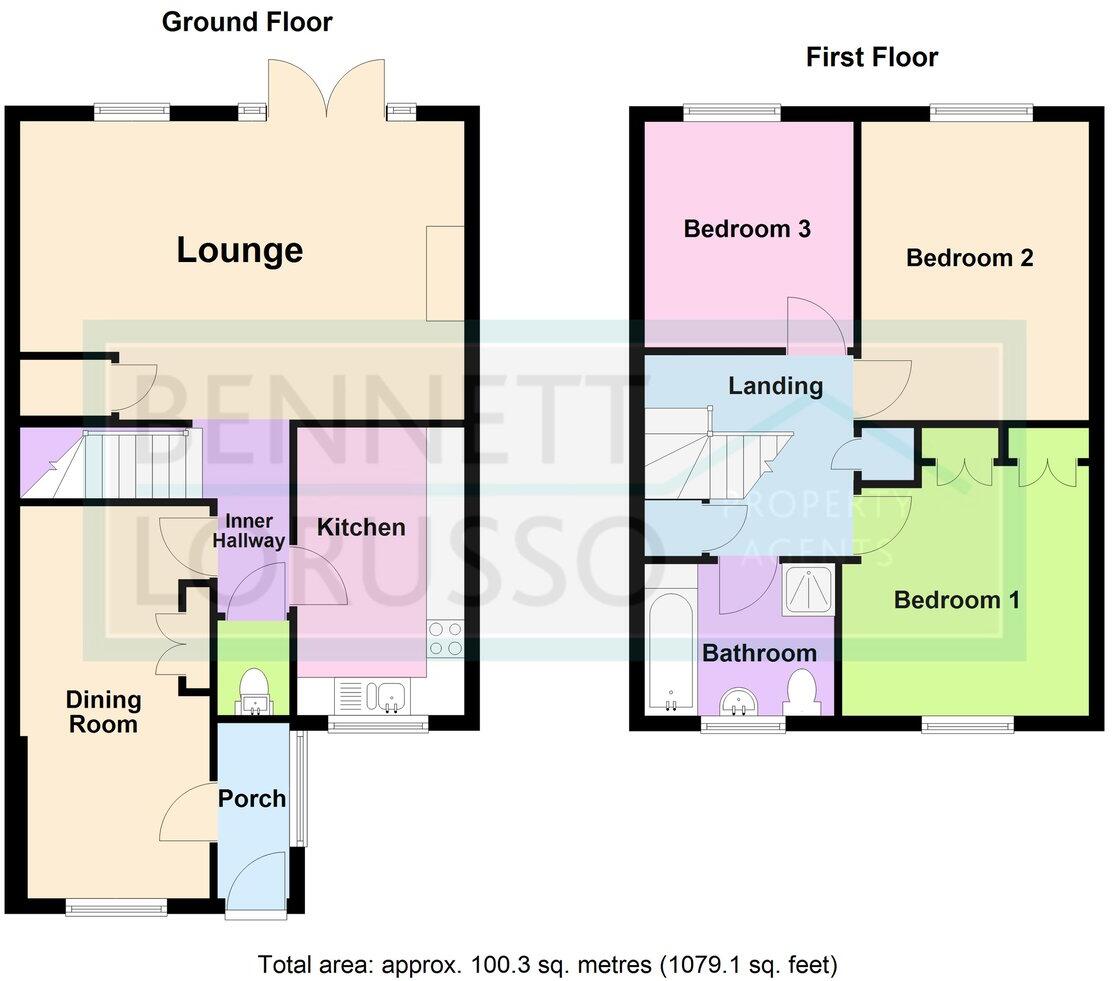Summary - 19 ANDREW ROAD EYNESBURY ST NEOTS PE19 2QE
3 bed 2 bath End of Terrace
Spacious three-bedroom family home with parking, private east garden and wood burner..
Three double bedrooms and large four-piece bathroom
Spacious living room with wood-burning stove and French doors
Separate dining room and ground-floor cloakroom
White fitted kitchen/breakfast room, family-friendly layout
Private east-facing rear garden with side access
Stone-chip frontage with parking for two cars
Built 1976–1982; double glazing install date unknown
Small plot size; average overall footprint for three-bed home
This extended end-of-terrace offers three double bedrooms and more than 1,070 sq ft of family living in Eynesbury. The ground floor flows from a generous living room with wood-burning stove and French-style doors to a well-appointed white kitchen and a separate dining room — ideal for everyday family life and entertaining.
Upstairs are three double bedrooms served by a large four-piece bathroom with separate bath and shower. Practical features include mains gas central heating, UPVC double glazing (install date unknown), off-street parking for two and freehold tenure. The east-facing rear garden is private and well designed, delivering morning sun and a safe play space for children.
Location supports family life: two Outstanding/Good primary schools are nearby, secondary options include Longsands (Good) and Ernulf (Requires improvement). Low local crime, fast broadband and excellent mobile signal add everyday convenience. The plot is modest in size but carriageable parking to the front and side access to the garden make arrival and outdoor routines straightforward.
The house is presented in good decorative order and will suit buyers seeking a move-in-ready family home with scope to personalise. Note the property dates from the late 1970s–early 1980s and some buyers may want to check double glazing age or update finishes over time. No flood risk and council tax is inexpensive.
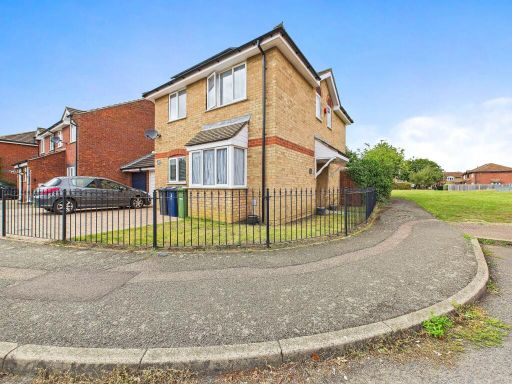 3 bedroom detached house for sale in Balmoral Way, Eynesbury, St. Neots, PE19 — £400,000 • 3 bed • 1 bath • 1109 ft²
3 bedroom detached house for sale in Balmoral Way, Eynesbury, St. Neots, PE19 — £400,000 • 3 bed • 1 bath • 1109 ft²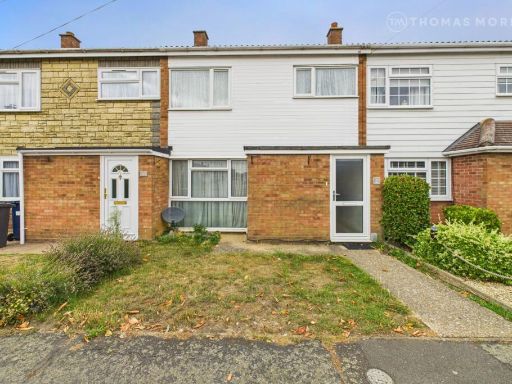 3 bedroom terraced house for sale in Ridgeway, Eynesbury, St. Neots, Cambridgeshire, PE19 — £250,000 • 3 bed • 1 bath • 896 ft²
3 bedroom terraced house for sale in Ridgeway, Eynesbury, St. Neots, Cambridgeshire, PE19 — £250,000 • 3 bed • 1 bath • 896 ft²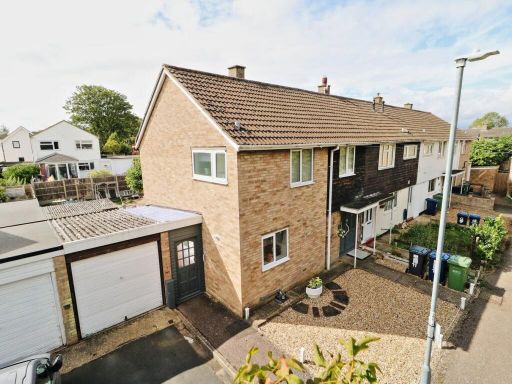 3 bedroom end of terrace house for sale in Springbrook, Eynesbury, St Neots, PE19 — £310,000 • 3 bed • 1 bath • 1165 ft²
3 bedroom end of terrace house for sale in Springbrook, Eynesbury, St Neots, PE19 — £310,000 • 3 bed • 1 bath • 1165 ft²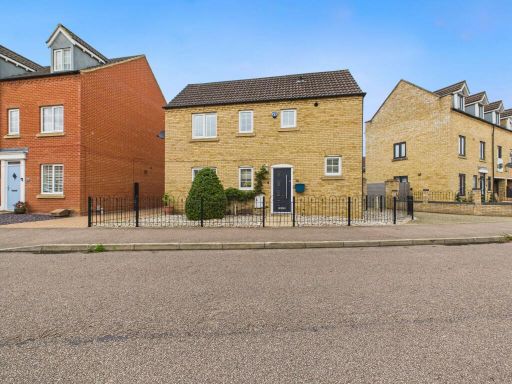 3 bedroom detached house for sale in Flawn Way, Eynesbury, St. Neots, PE19 — £375,000 • 3 bed • 2 bath • 1195 ft²
3 bedroom detached house for sale in Flawn Way, Eynesbury, St. Neots, PE19 — £375,000 • 3 bed • 2 bath • 1195 ft²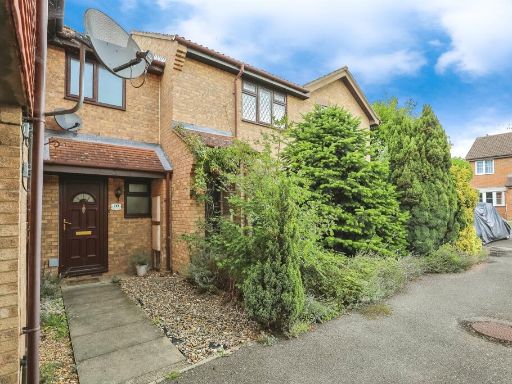 3 bedroom terraced house for sale in Knaresborough Court, Eynesbury, St. Neots, PE19 — £275,000 • 3 bed • 1 bath • 840 ft²
3 bedroom terraced house for sale in Knaresborough Court, Eynesbury, St. Neots, PE19 — £275,000 • 3 bed • 1 bath • 840 ft²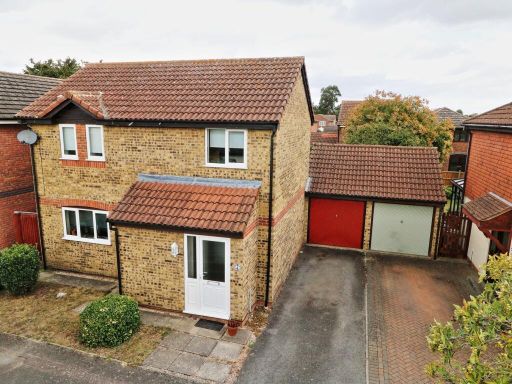 3 bedroom detached house for sale in Harlech Court, Eynesbury, St Neots, PE19 — £350,000 • 3 bed • 2 bath • 903 ft²
3 bedroom detached house for sale in Harlech Court, Eynesbury, St Neots, PE19 — £350,000 • 3 bed • 2 bath • 903 ft²