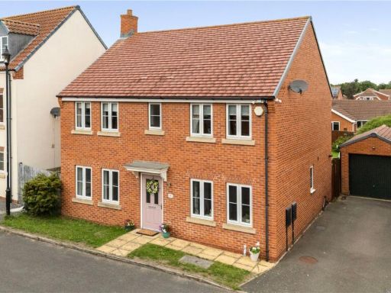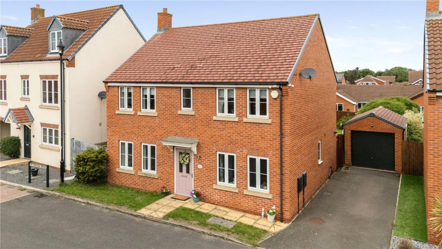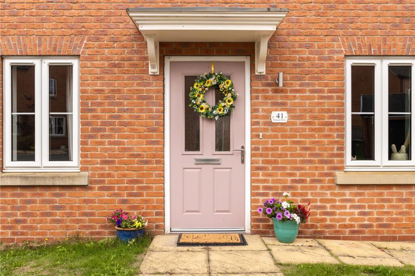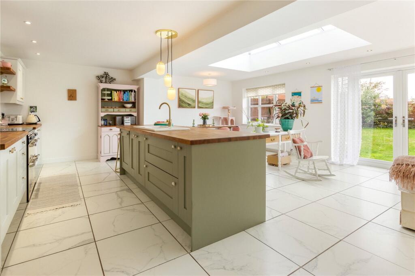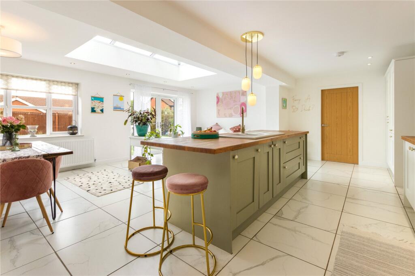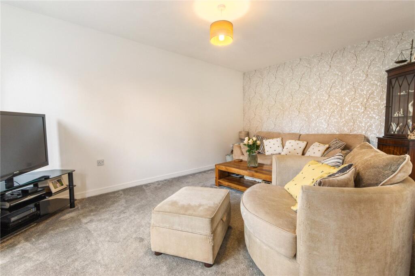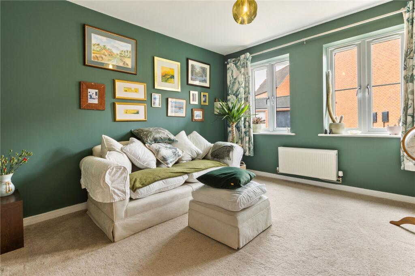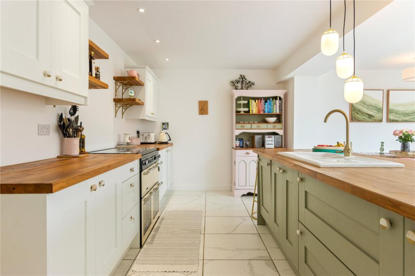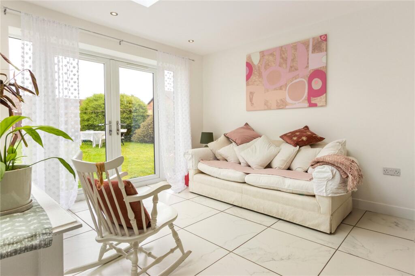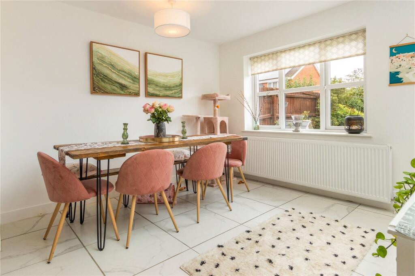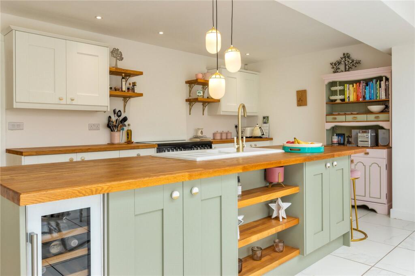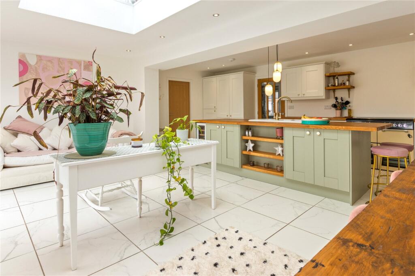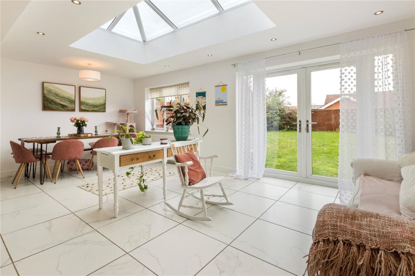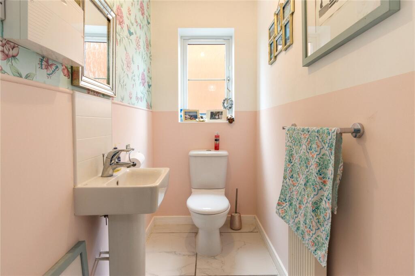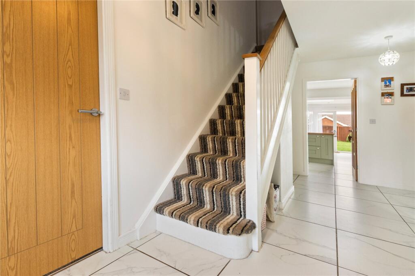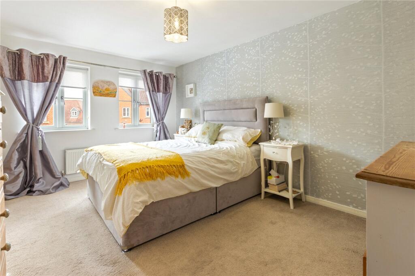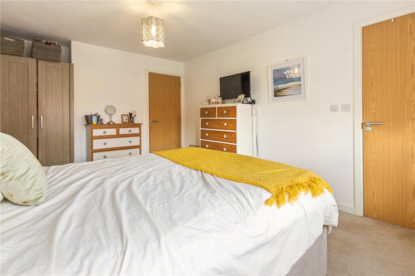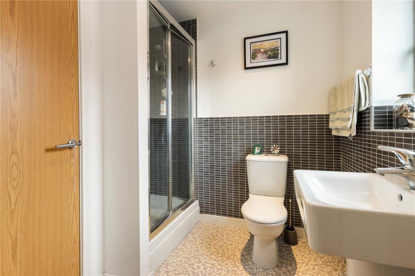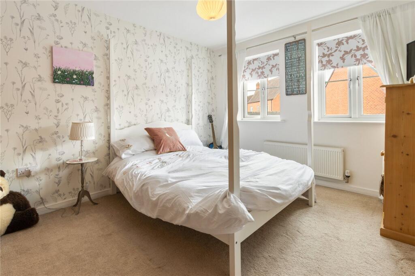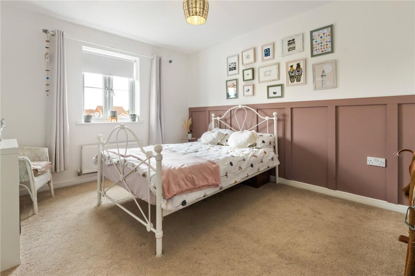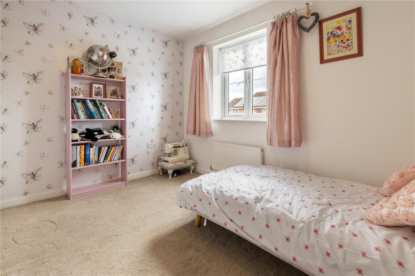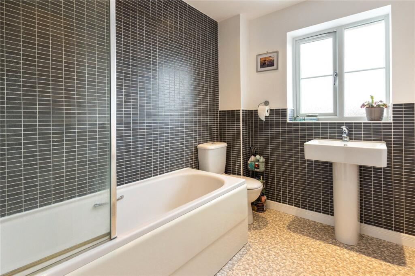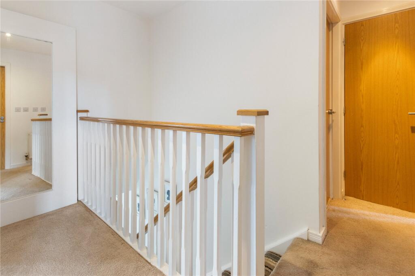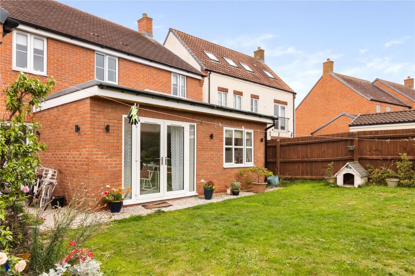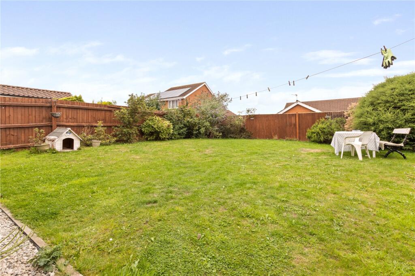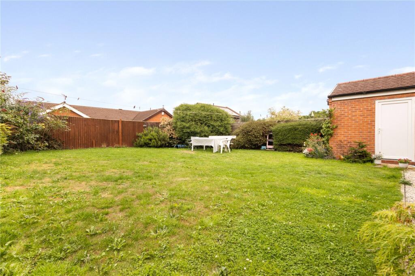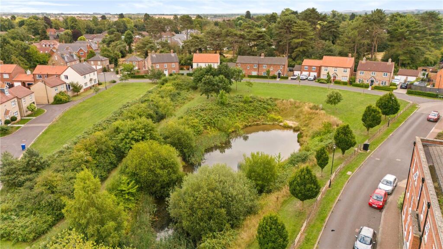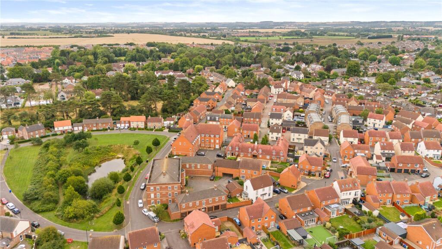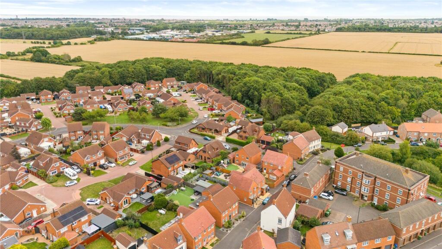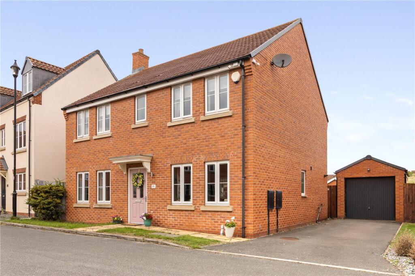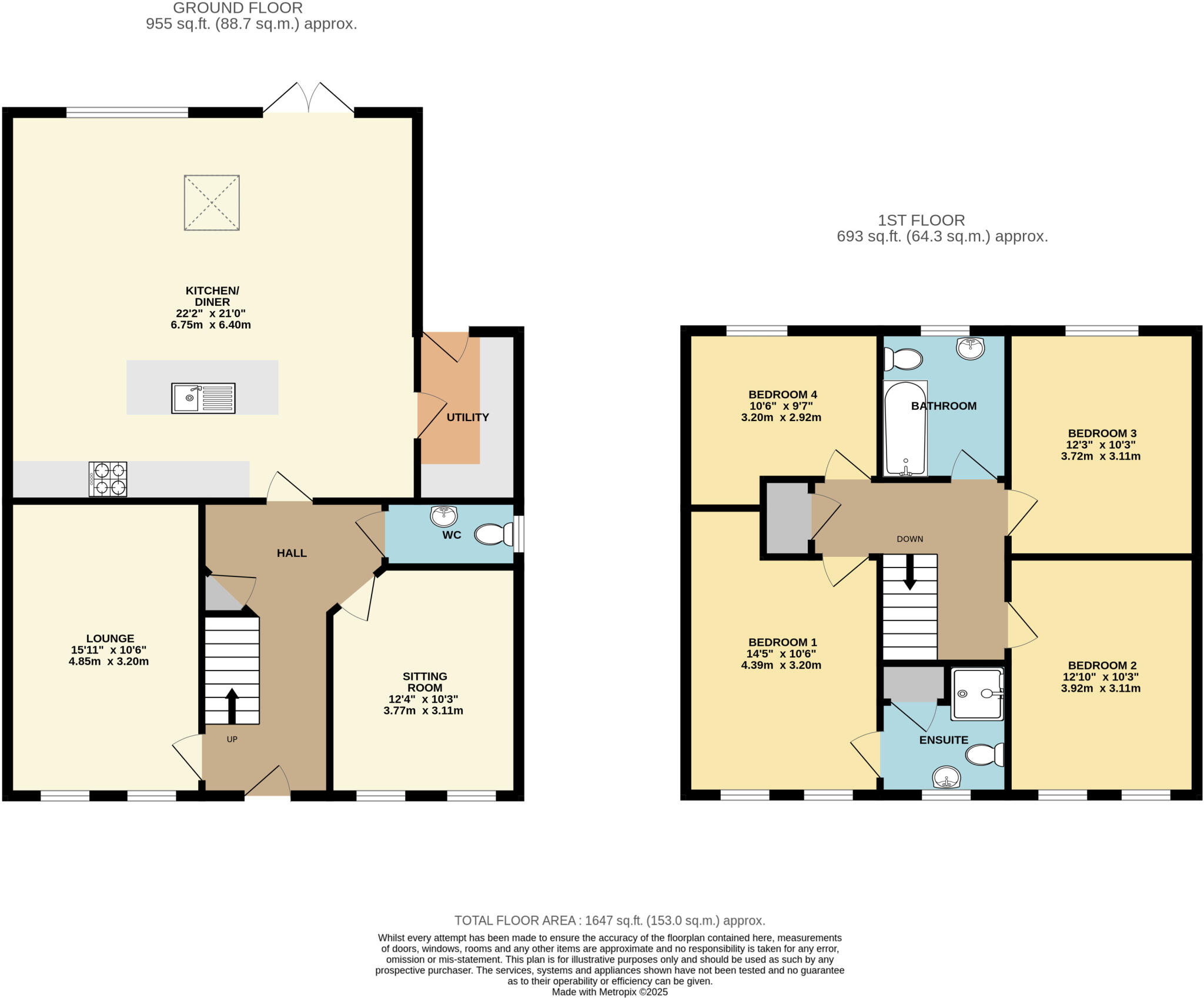Extended rear bespoke living kitchen with glazed lantern roof
Four bedrooms; principal bedroom includes an ensuite shower
Three reception rooms plus utility and ground-floor WC
Sizable rear garden; good for family play and entertaining
Driveway and single garage for off-street parking and storage
Built 2012 with double glazing and mains gas central heating
Council Tax Band E (above average) — budget accordingly
EPC rating currently TBC; broadband and mobile signal average
Set on the popular New Waltham Renaissance development, this extended four-bedroom detached house offers generous family living across well-proportioned floors. The rear extension creates an impressive bespoke living kitchen with a glazed lantern that floods the space with natural light — ideal for everyday family life and hosting.
The ground floor provides three reception rooms plus a utility and ground-floor WC, giving flexible options for lounge, playroom or home office. Four first-floor bedrooms include a principal with ensuite and a separate family bathroom, so the layout suits growing families or those needing space for hobbies and study.
Outside, a sizable rear garden provides room for play and leisure while a driveway and single garage add practical off-street parking and storage. The house benefits from double glazing, mains gas central heating and construction from 2012, reflecting modern build standards and energy efficiency features.
Notable practical points: Council Tax is band E (above average) and an official EPC rating is yet to be confirmed. Broadband and mobile signal are average for the area. Overall, the property is well suited to families seeking roomy, modern accommodation in a very low-crime, affluent suburban development — with clear potential to personalise certain finishes to taste.




























































