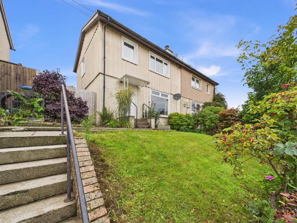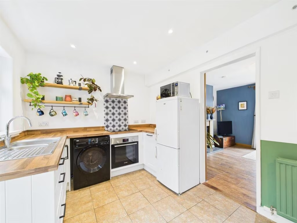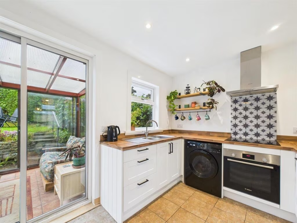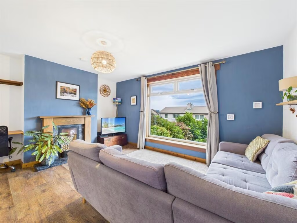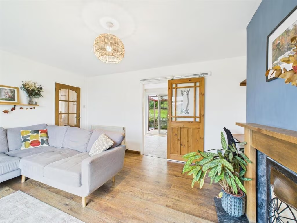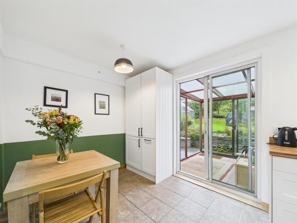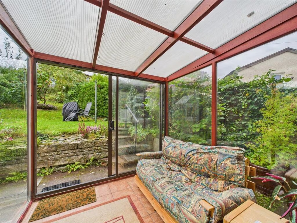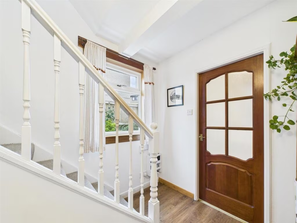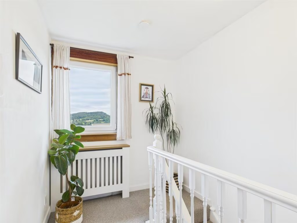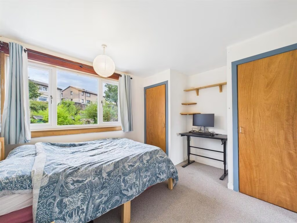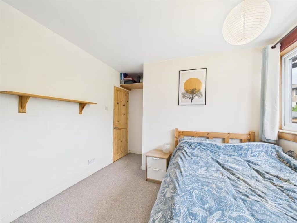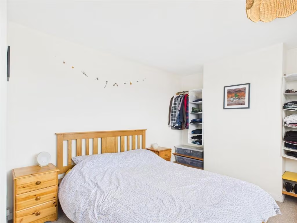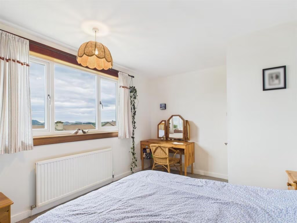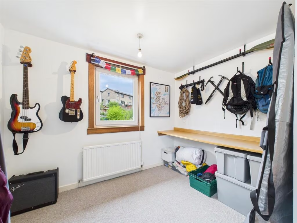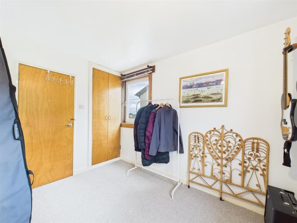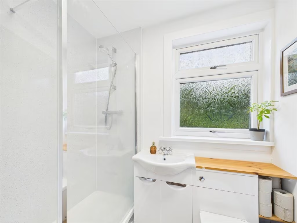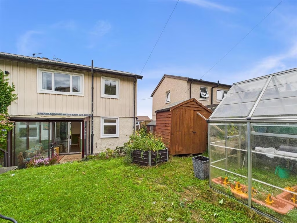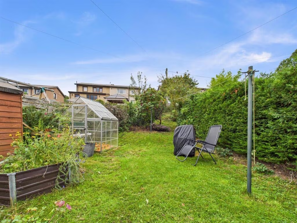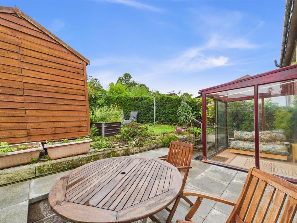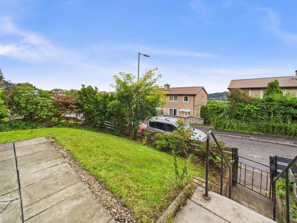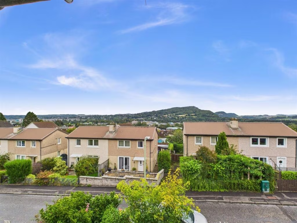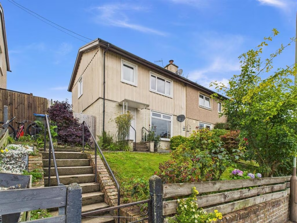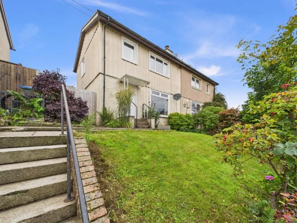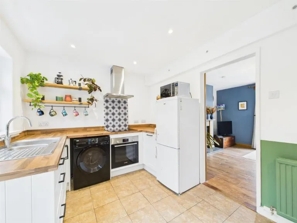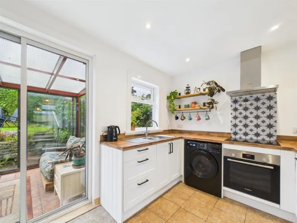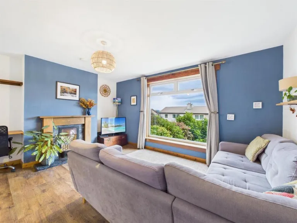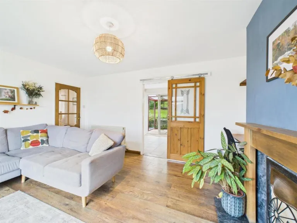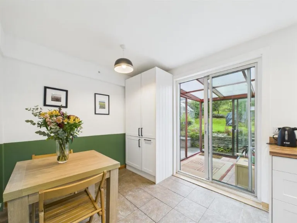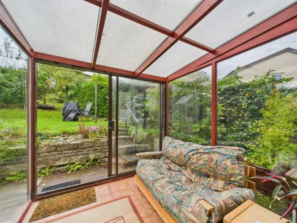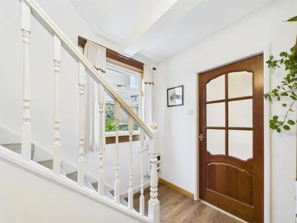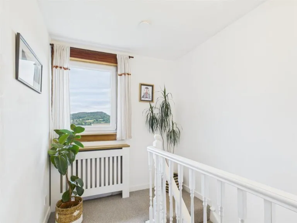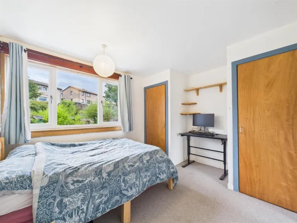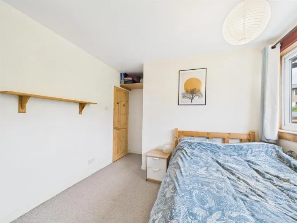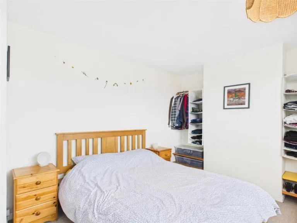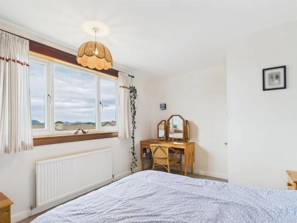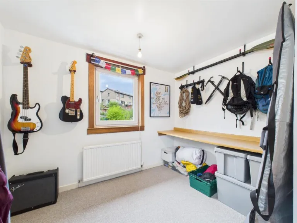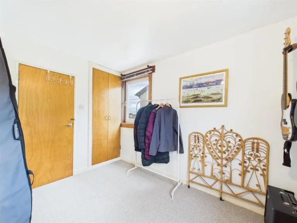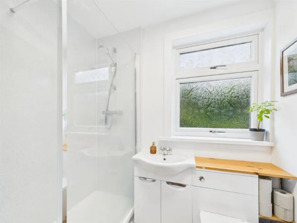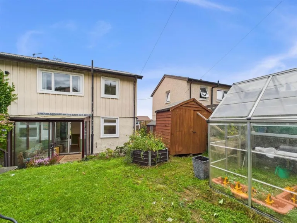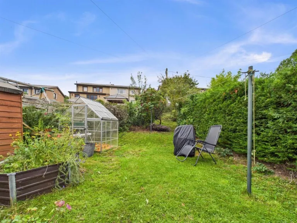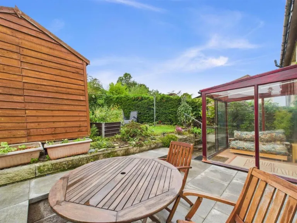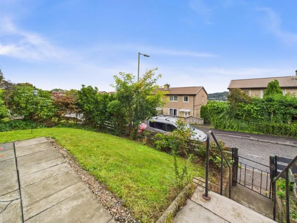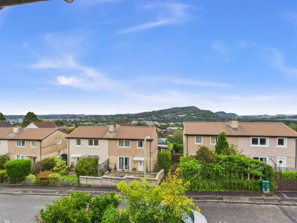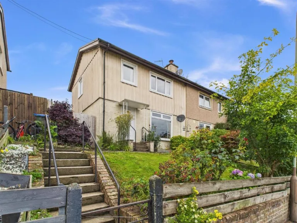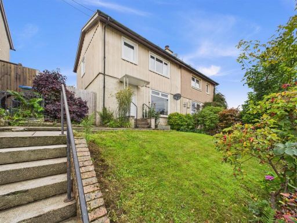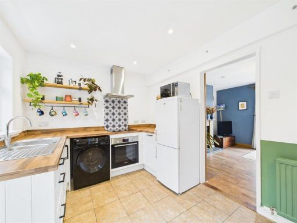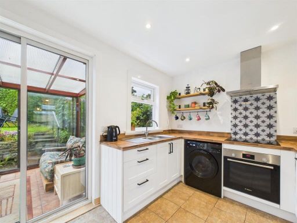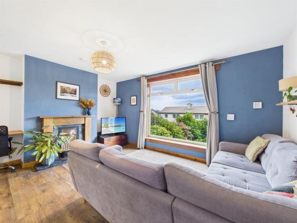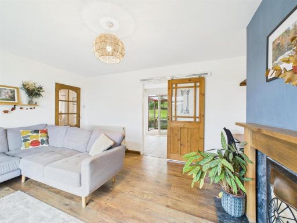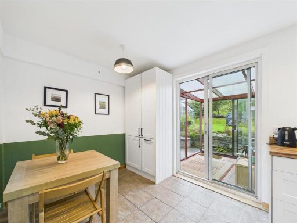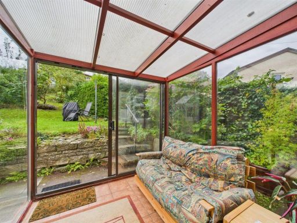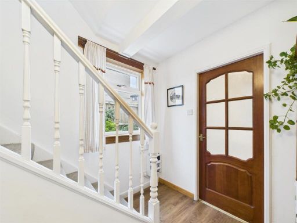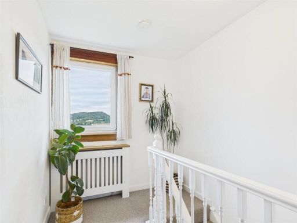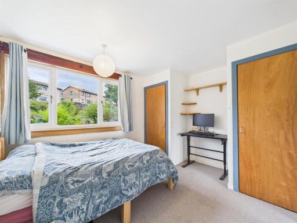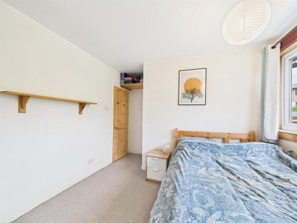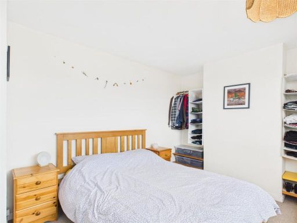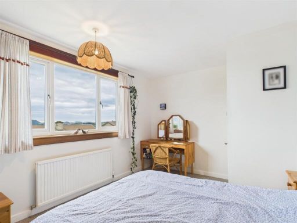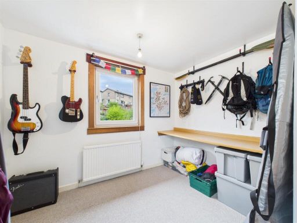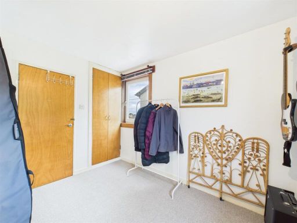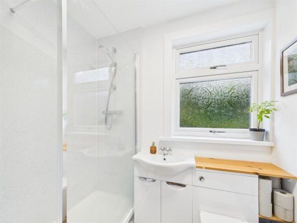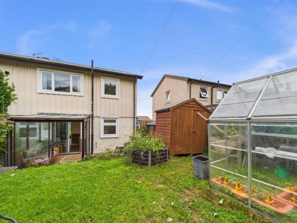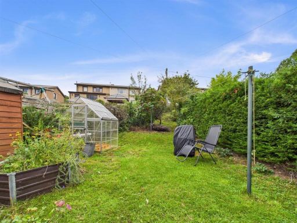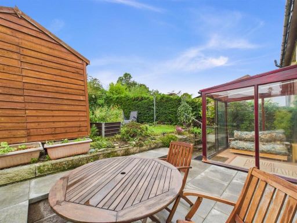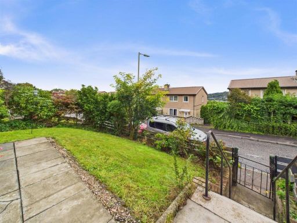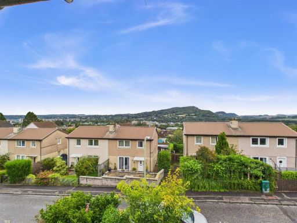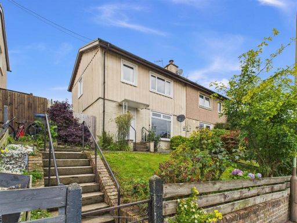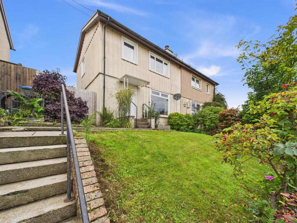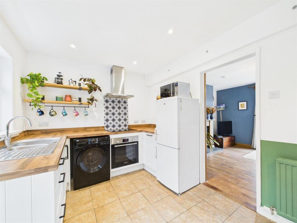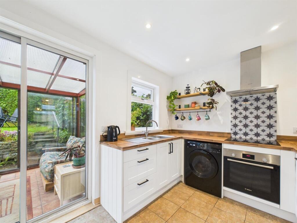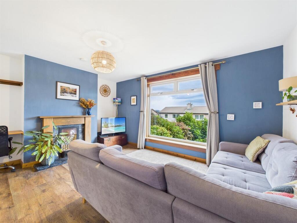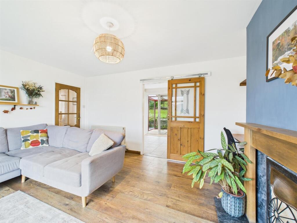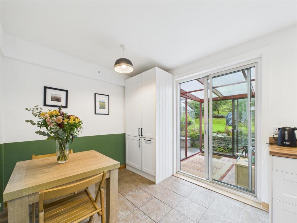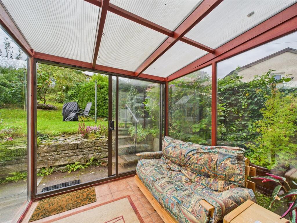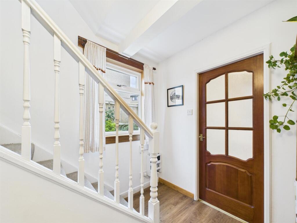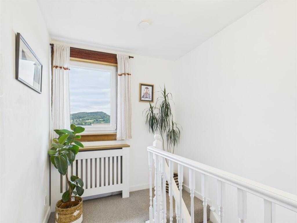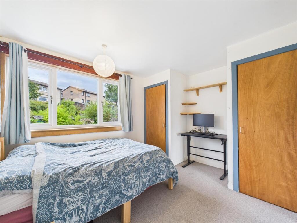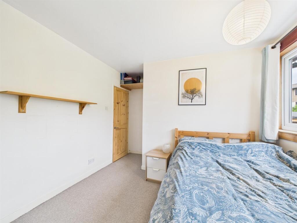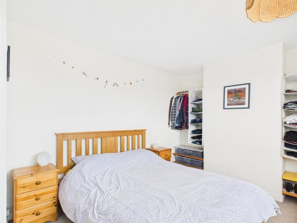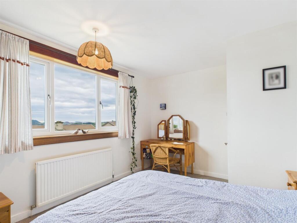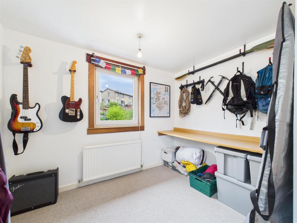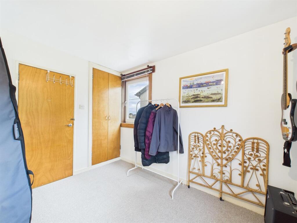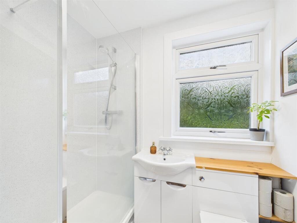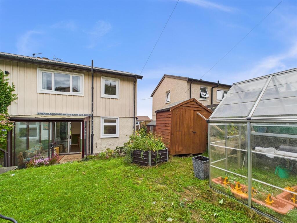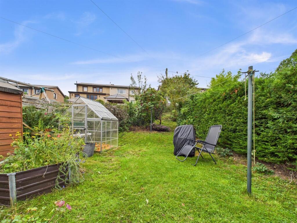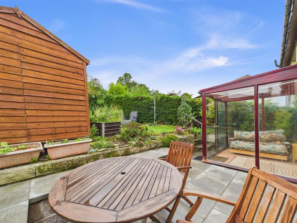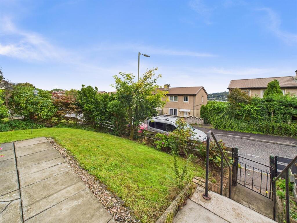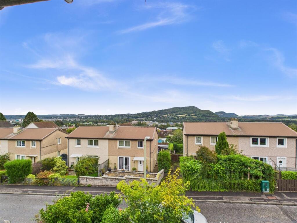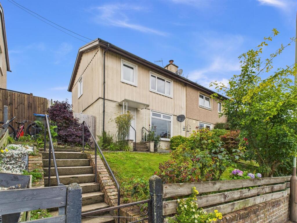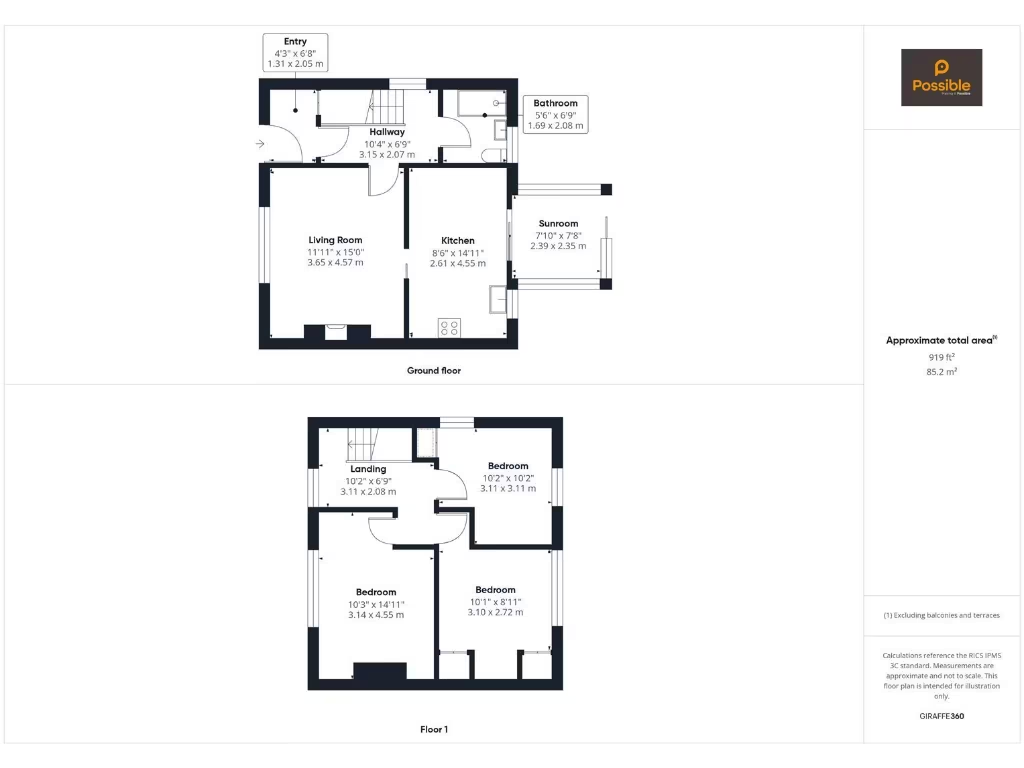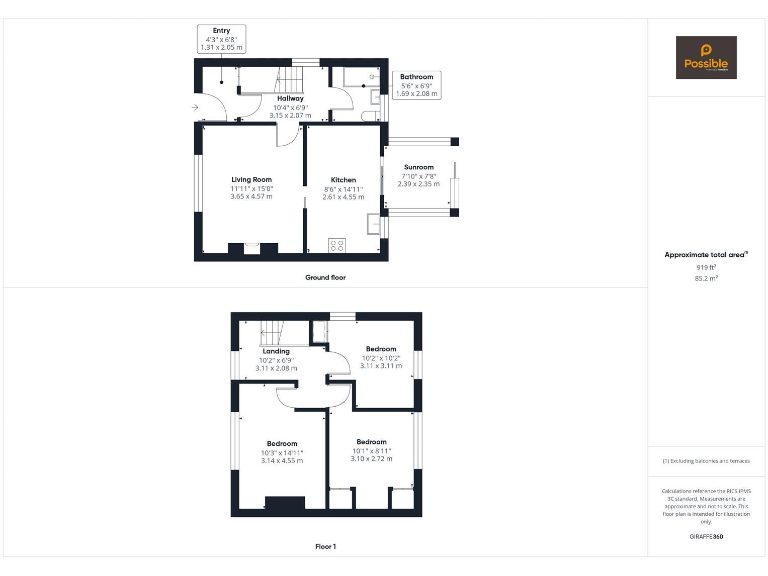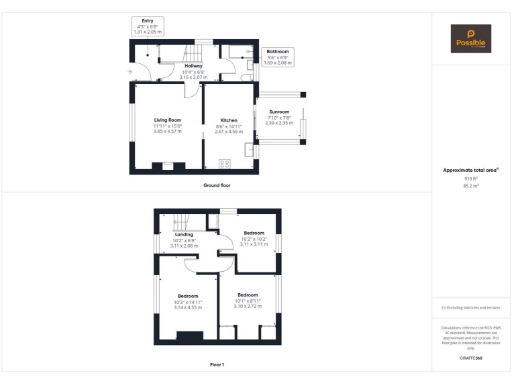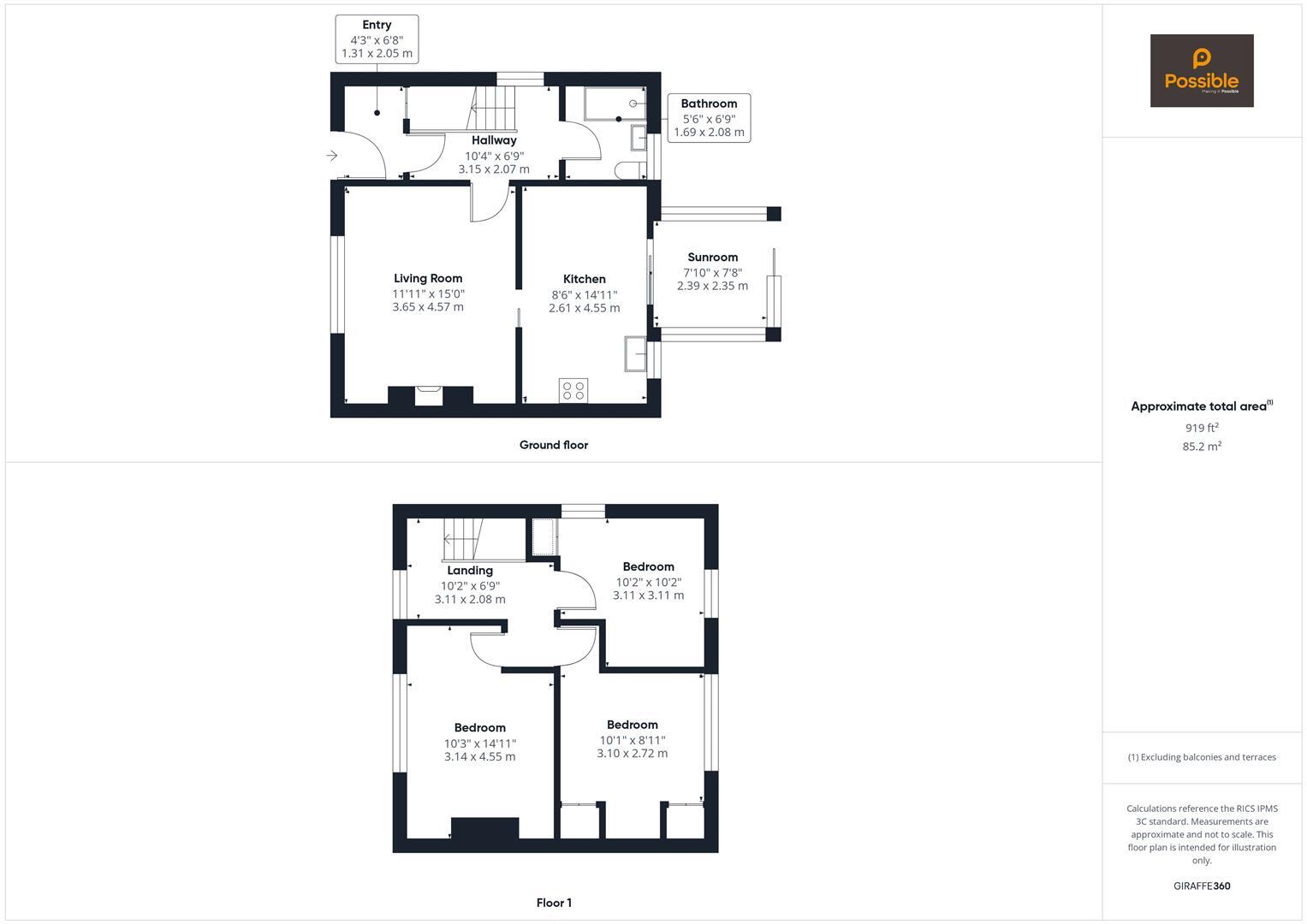Summary - 27, GLENARTNEY TERRACE, PERTH PH2 0AT
3 bed 1 bath House
Move-in ready with garden and scope for value-adding improvements.
Semi-detached three-bedroom family house, approx 919 ft²
Modern fitted kitchen with wooden-style worktops and appliances
Sunroom opening to fully enclosed rear garden with bolted gate
New boiler installed; recent kitchen and bathroom upgrades
Elevated position offers privacy and pleasant outlooks
Single ground-floor bathroom only; three bedrooms share one bath
Rear garden includes pond, greenhouse, shed — maintenance needed
Local area shows higher deprivation which may affect resale speed
Bright and practical, this semi-detached three-bedroom home offers immediate move-in comfort with scope to add value. A modern fitted kitchen, stylish bathroom and recently replaced boiler reduce short-term maintenance, while a sunroom and enclosed rear garden provide useful family space and outdoor privacy. The elevated plot gives pleasant outlooks and a wildlife pond adds character to the rear garden.
Internally the layout is straightforward and well-sized for first-time buyers: a welcoming living room with feature fireplace, three bedrooms with built-in storage and a ground-floor bathroom. The home measures about 919 ft², making it manageable to heat and maintain. Broadband and mobile signal are strong, and the property is freehold with low council tax.
Buyers should note the wider area scores indicate local economic challenges and higher area deprivation, which can affect resale timing and tenant demand. The property is in generally good decorative order but would benefit from minor modernisation outdoors (front garden/curb appeal) and offers potential for further refurbishment to increase value. There are no known flood risks.
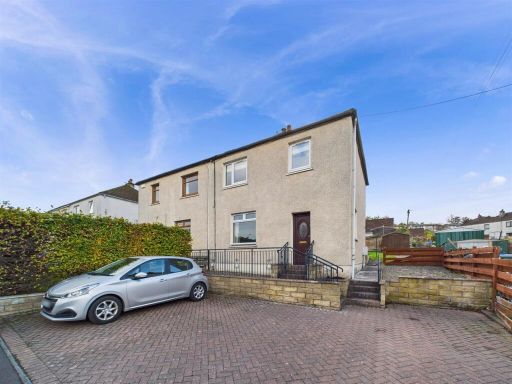 3 bedroom semi-detached house for sale in 13 Glenbruar Crescent, Perth, PH2 0AJ, PH2 — £180,000 • 3 bed • 1 bath • 883 ft²
3 bedroom semi-detached house for sale in 13 Glenbruar Crescent, Perth, PH2 0AJ, PH2 — £180,000 • 3 bed • 1 bath • 883 ft²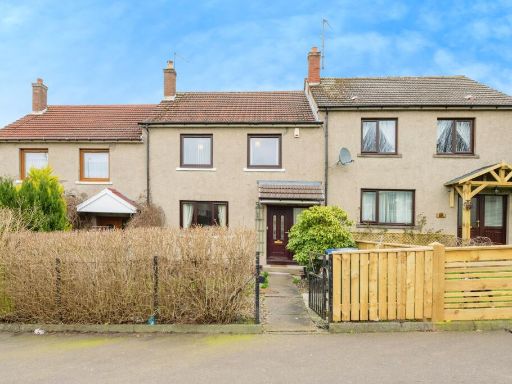 3 bedroom terraced house for sale in Langside Road, Perth, PH1 — £160,000 • 3 bed • 1 bath • 1009 ft²
3 bedroom terraced house for sale in Langside Road, Perth, PH1 — £160,000 • 3 bed • 1 bath • 1009 ft²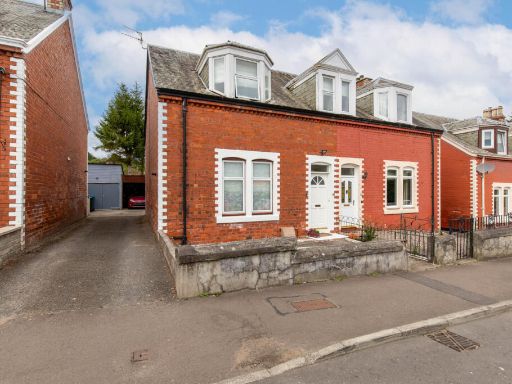 3 bedroom semi-detached house for sale in Unity Terrace, Perth, PH1 — £240,000 • 3 bed • 1 bath • 1391 ft²
3 bedroom semi-detached house for sale in Unity Terrace, Perth, PH1 — £240,000 • 3 bed • 1 bath • 1391 ft²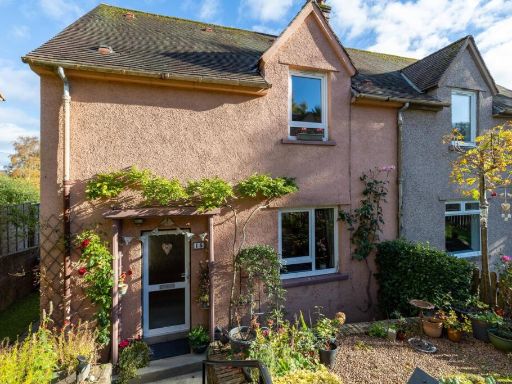 3 bedroom semi-detached house for sale in Woodside Crescent, Perth, PH2 — £199,950 • 3 bed • 1 bath • 735 ft²
3 bedroom semi-detached house for sale in Woodside Crescent, Perth, PH2 — £199,950 • 3 bed • 1 bath • 735 ft²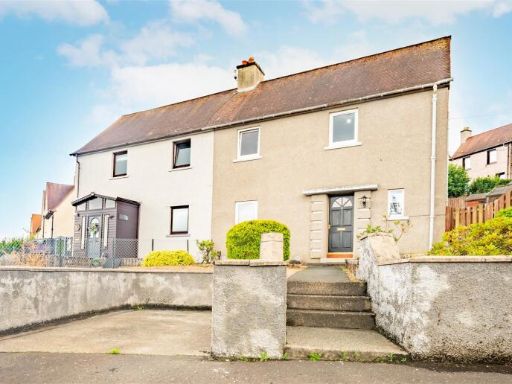 4 bedroom house for sale in Glamis Place, Perth, PH2 — £217,950 • 4 bed • 1 bath • 1120 ft²
4 bedroom house for sale in Glamis Place, Perth, PH2 — £217,950 • 4 bed • 1 bath • 1120 ft²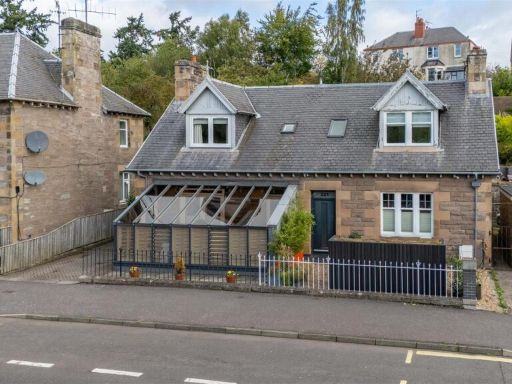 3 bedroom semi-detached house for sale in Glasgow Road, Perth, PH2 — £295,000 • 3 bed • 1 bath • 1313 ft²
3 bedroom semi-detached house for sale in Glasgow Road, Perth, PH2 — £295,000 • 3 bed • 1 bath • 1313 ft²