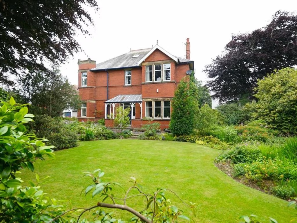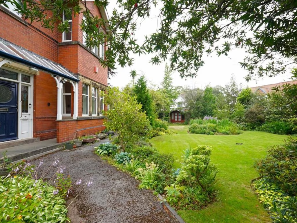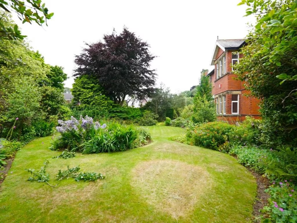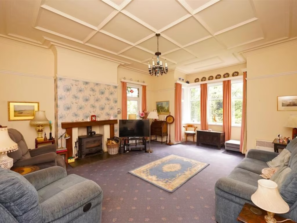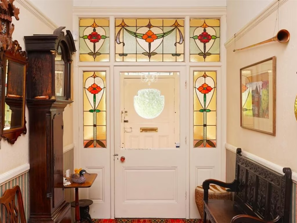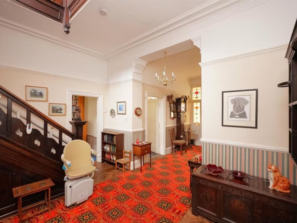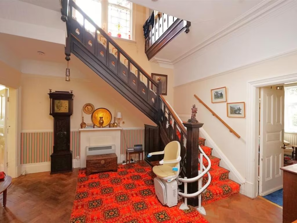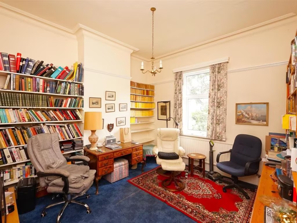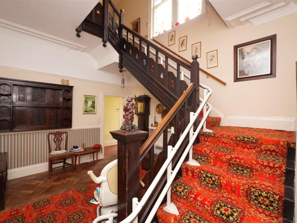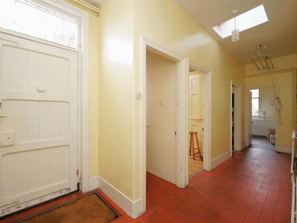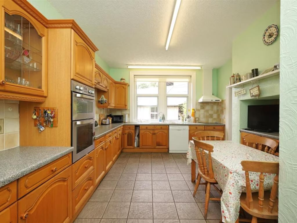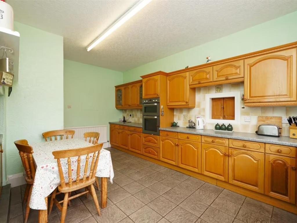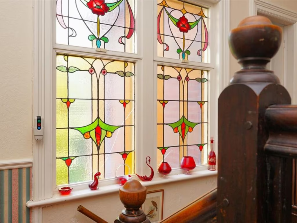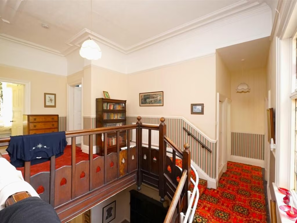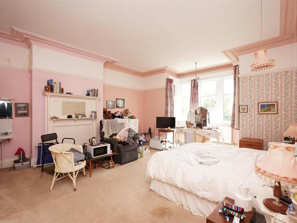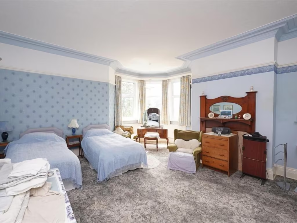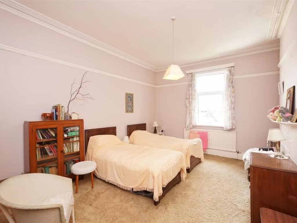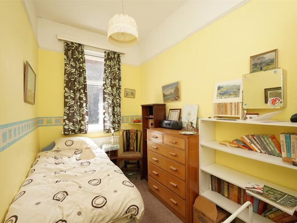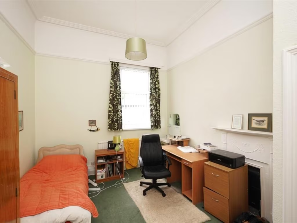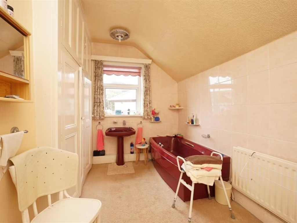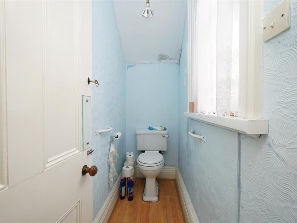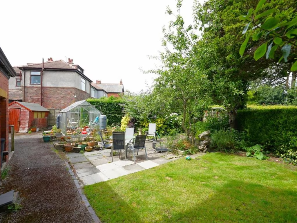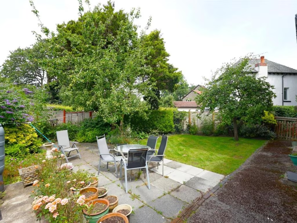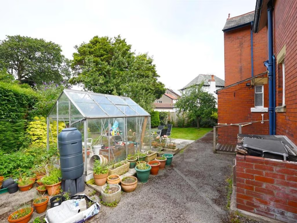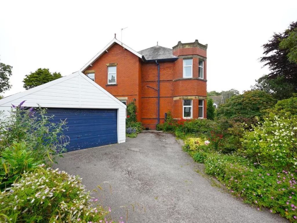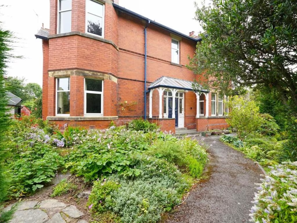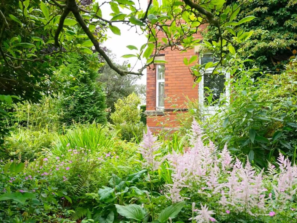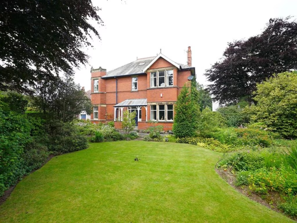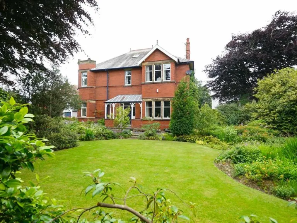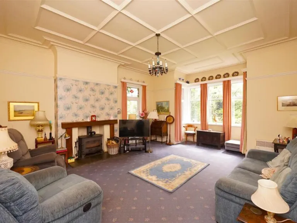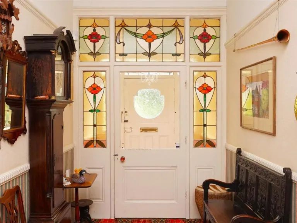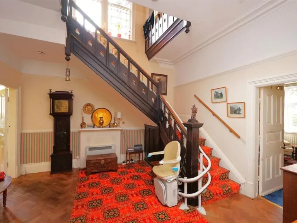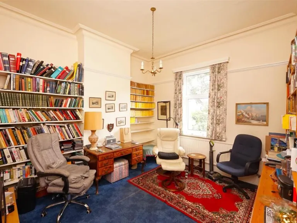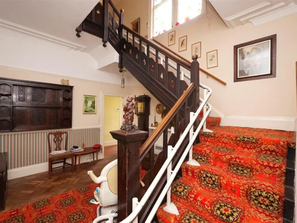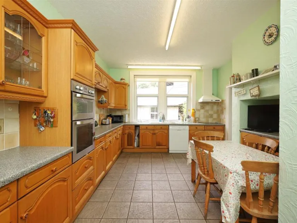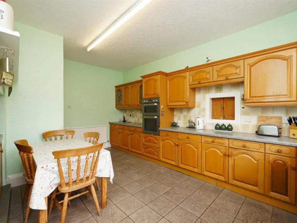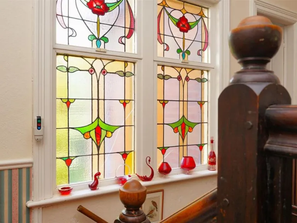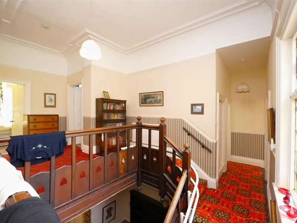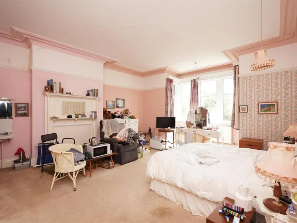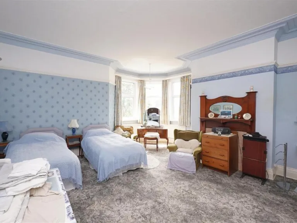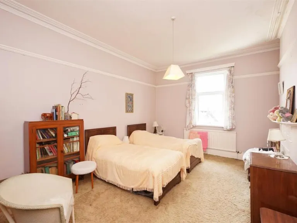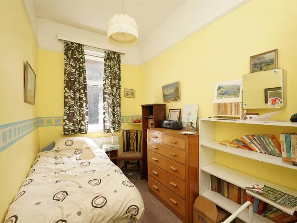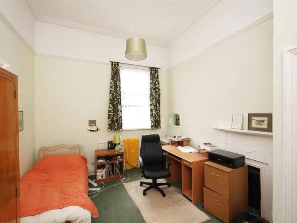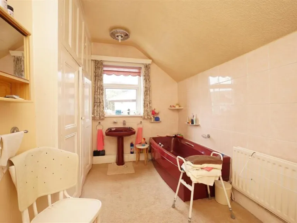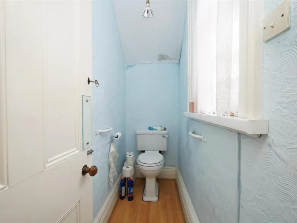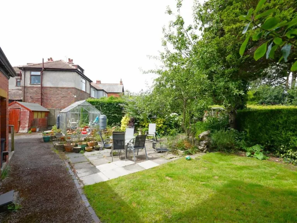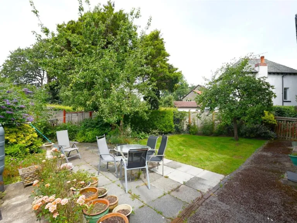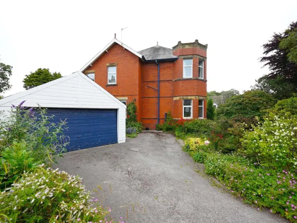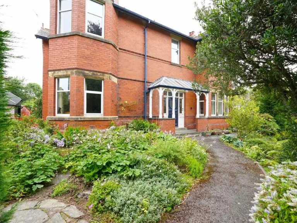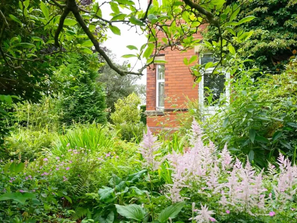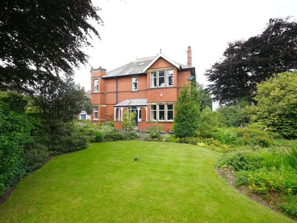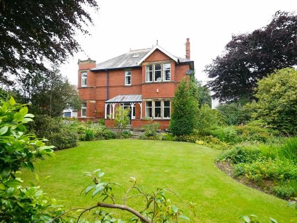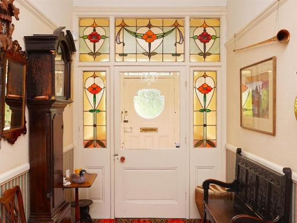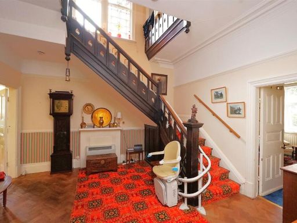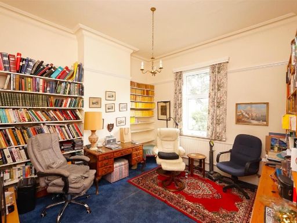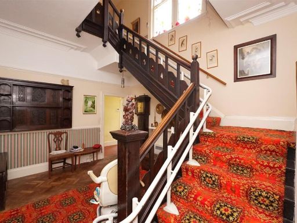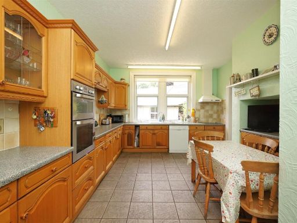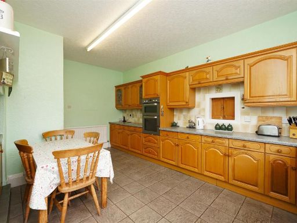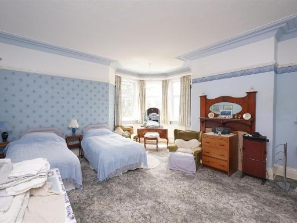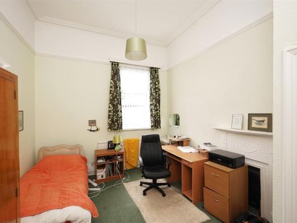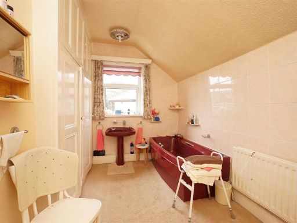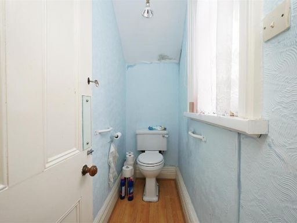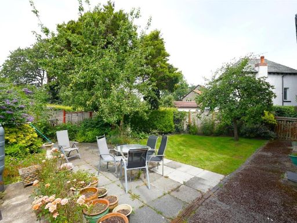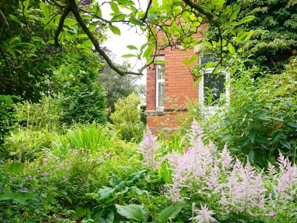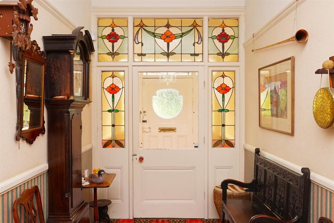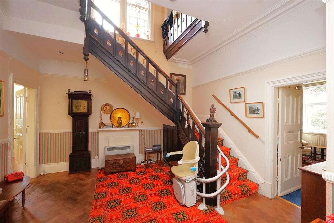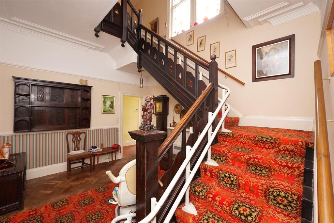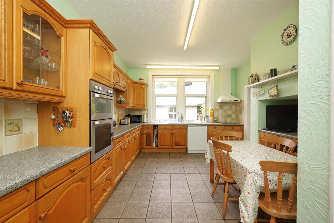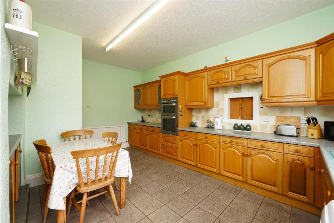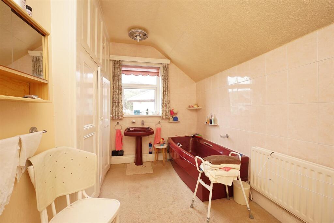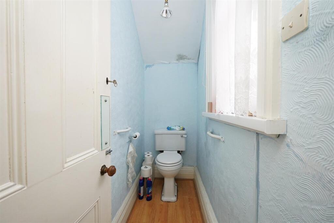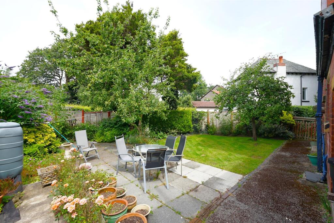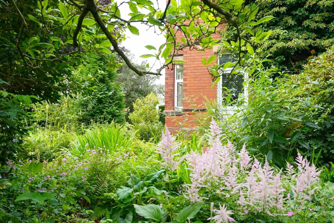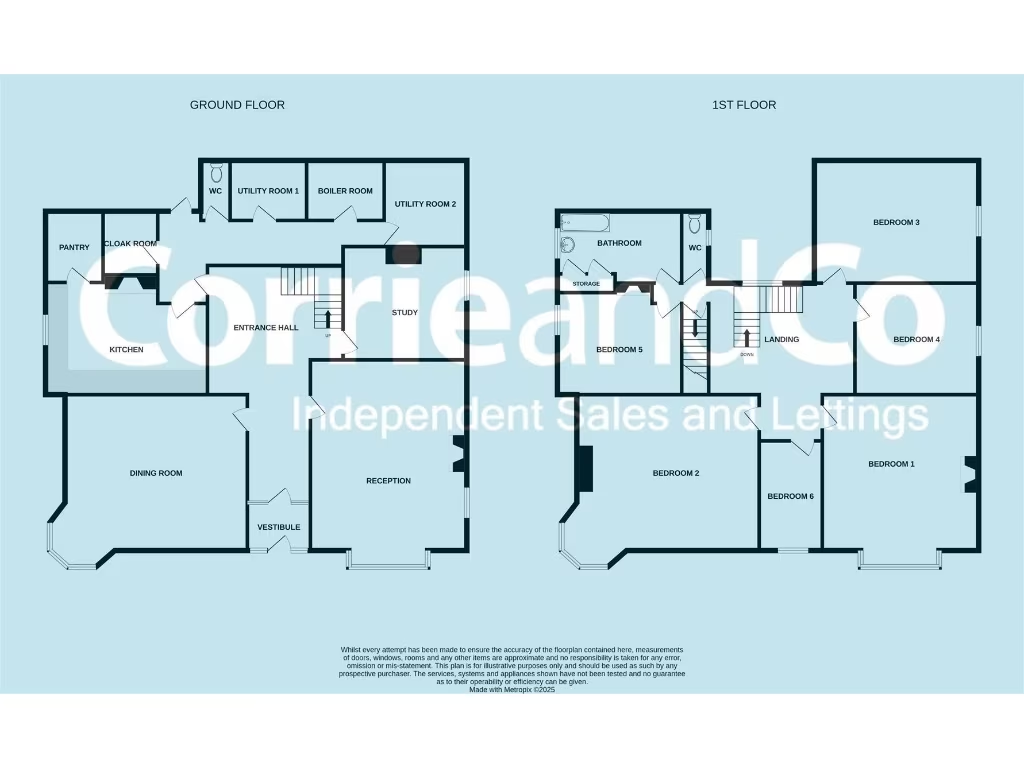Summary - 37, CROSLANDS PARK, BARROW-IN-FURNESS LA13 9NH
6 bed 1 bath Detached
Grand, spacious six-bedroom home with huge private gardens for family life.
Six double bedrooms with high ceilings and generous proportions
Large wraparound garden with mature trees and private aspect
Detached double garage plus generous off-road parking
Period-style features: stained glass, bay windows, herringbone flooring
Mains gas central heating and double glazing present
Only one main bathroom for six bedrooms — needs additional facilities
Construction date listed as 1967–1975; verify age and original fabric
Council Tax Band G — higher running costs expected
Set on a very large, private plot in one of Barrow-in-Furness’s most sought-after streets, this six-bedroom detached home offers generous family living and strong long-term appeal. The house benefits from original-style features — high ceilings, bay windows, stained glass and a sweeping central staircase — creating an imposing, characterful interior with flexible reception space for daily life and entertaining.
Practical strengths include substantial wraparound gardens, a detached double garage, ample off-road parking and useful utility/boiler rooms that keep services out of primary living space. Modern comforts are in place such as mains gas central heating and double glazing; broadband and mobile signal are strong and the area is low-crime and very affluent.
Important practical points: the home currently has one main bathroom serving six bedrooms and will suit a buyer prepared to add or upgrade sanitary facilities. The listing references strong period character, but construction data supplied indicates a build date in the late 1960s–1970s, so buyers should verify age and fabric if original Victorian elements are a priority. Council Tax Band G is notable — running costs are likely to be higher than average.
This property will suit an established family seeking space, gardens and character with scope to reconfigure or modernise. It also offers room-for-growth (attic rooms and large footprint) for home working, hobbies or additional bathrooms. Viewing is recommended to appreciate the scale, garden and high-ceilinged rooms in person.
 5 bedroom semi-detached house for sale in Thorncliffe Road, Barrow-In-Furness, LA14 — £599,950 • 5 bed • 2 bath • 2674 ft²
5 bedroom semi-detached house for sale in Thorncliffe Road, Barrow-In-Furness, LA14 — £599,950 • 5 bed • 2 bath • 2674 ft²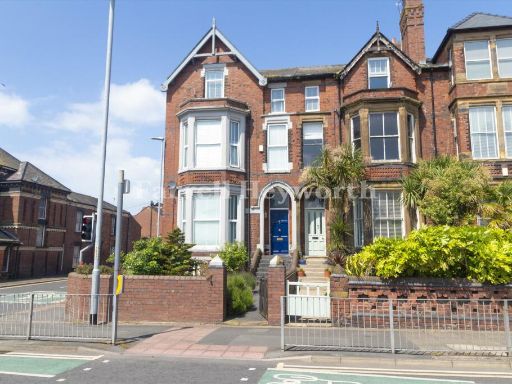 6 bedroom house for sale in Abbey Road, Barrow In Furness, LA14 — £430,000 • 6 bed • 3 bath • 2090 ft²
6 bedroom house for sale in Abbey Road, Barrow In Furness, LA14 — £430,000 • 6 bed • 3 bath • 2090 ft²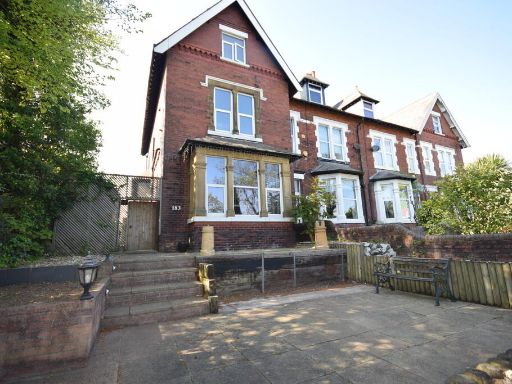 4 bedroom end of terrace house for sale in Abbey Road, Barrow-in-Furness, LA14 — £319,950 • 4 bed • 1 bath • 1984 ft²
4 bedroom end of terrace house for sale in Abbey Road, Barrow-in-Furness, LA14 — £319,950 • 4 bed • 1 bath • 1984 ft²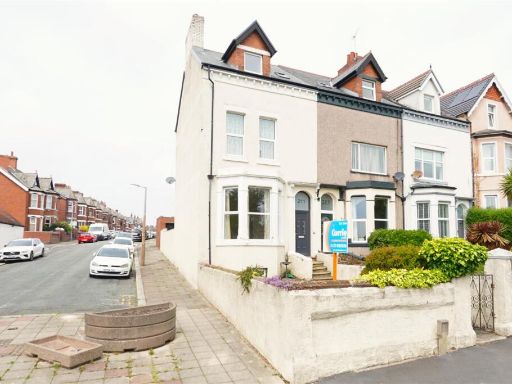 6 bedroom end of terrace house for sale in Abbey Road, Barrow-In-Furness, LA14 — £250,000 • 6 bed • 2 bath • 1368 ft²
6 bedroom end of terrace house for sale in Abbey Road, Barrow-In-Furness, LA14 — £250,000 • 6 bed • 2 bath • 1368 ft²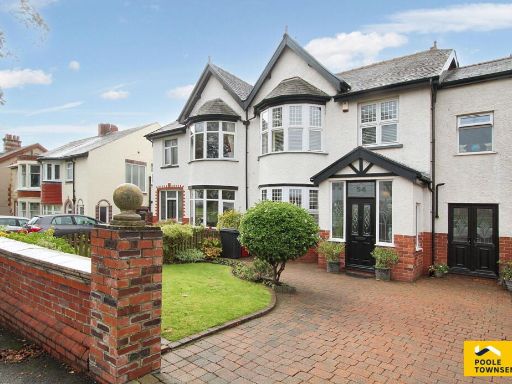 5 bedroom semi-detached house for sale in Park Drive, Barrow-in-furness, LA13 9BB, LA13 — £425,000 • 5 bed • 2 bath • 1763 ft²
5 bedroom semi-detached house for sale in Park Drive, Barrow-in-furness, LA13 9BB, LA13 — £425,000 • 5 bed • 2 bath • 1763 ft²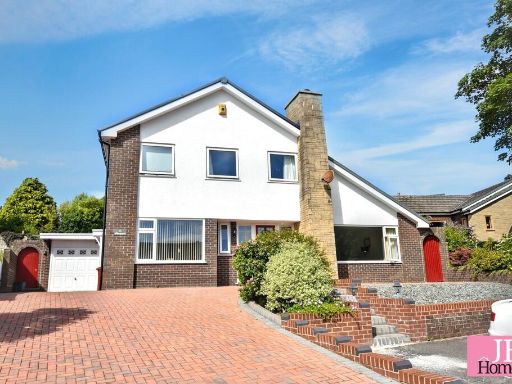 4 bedroom detached house for sale in Orchard Avenue, Barrow-in-Furness, Cumbria, LA13 — £515,000 • 4 bed • 2 bath • 2728 ft²
4 bedroom detached house for sale in Orchard Avenue, Barrow-in-Furness, Cumbria, LA13 — £515,000 • 4 bed • 2 bath • 2728 ft²