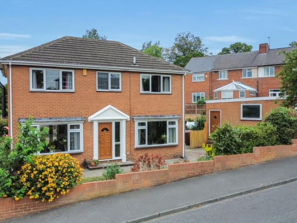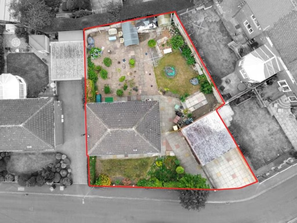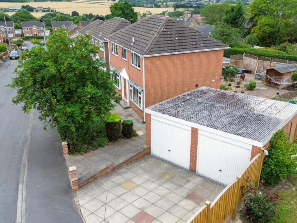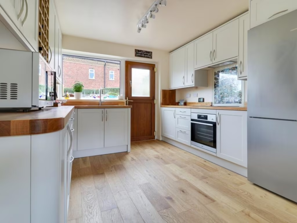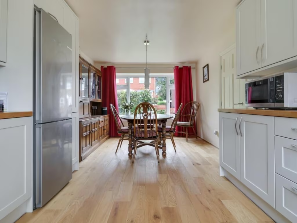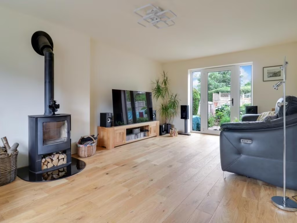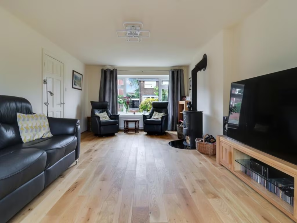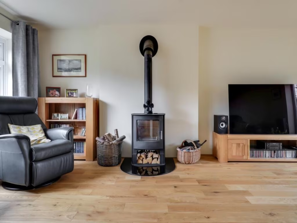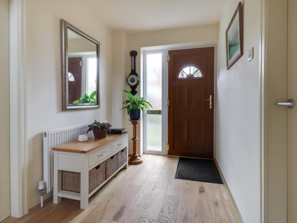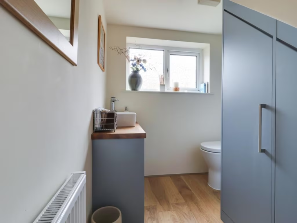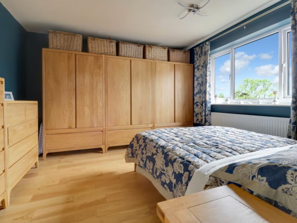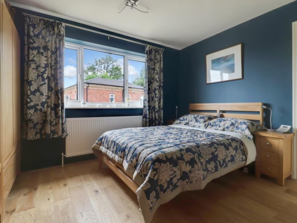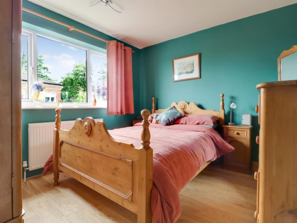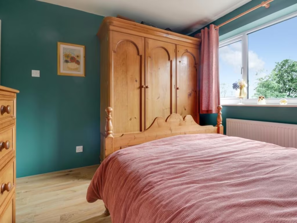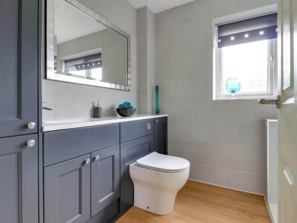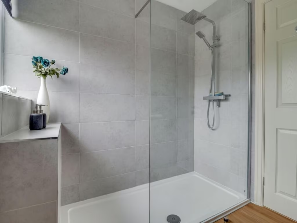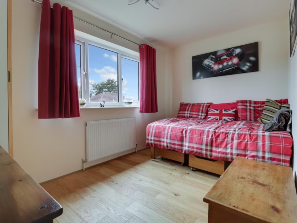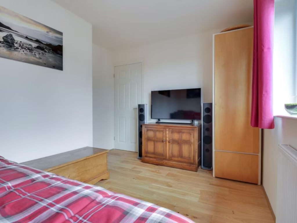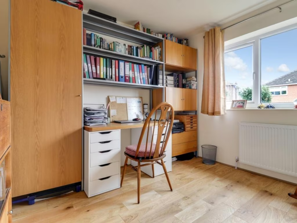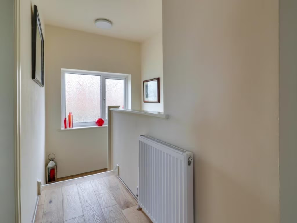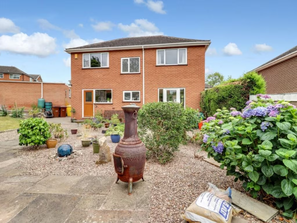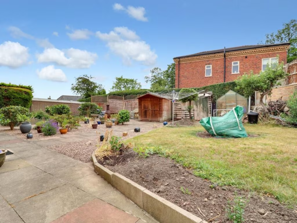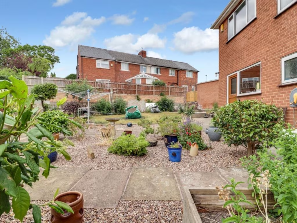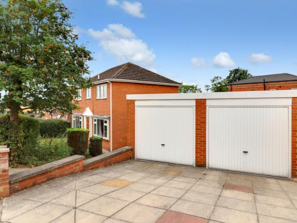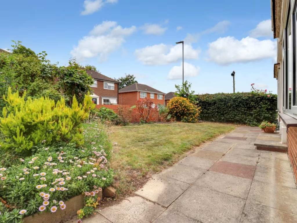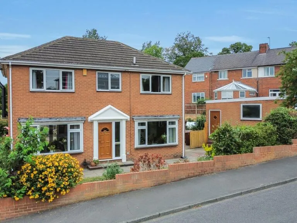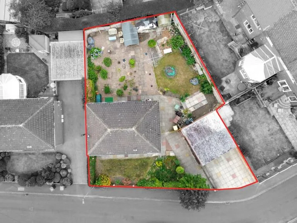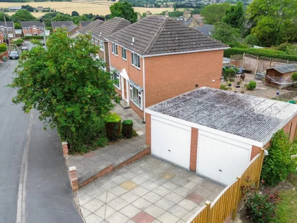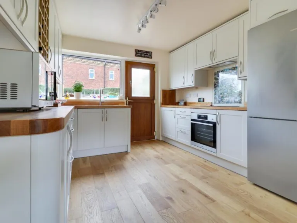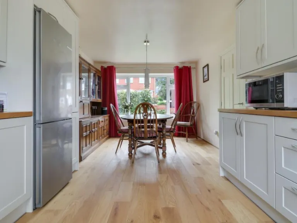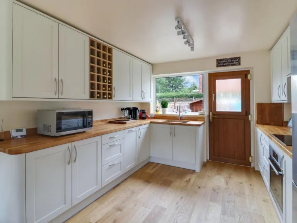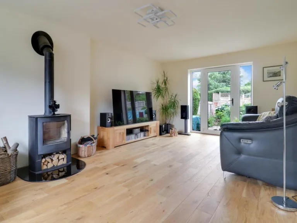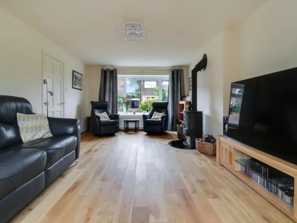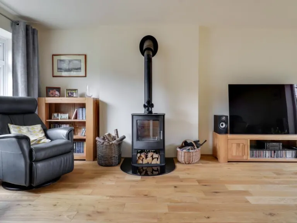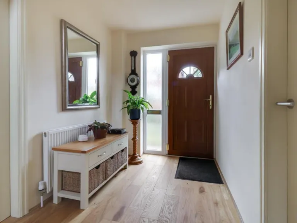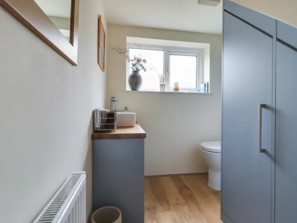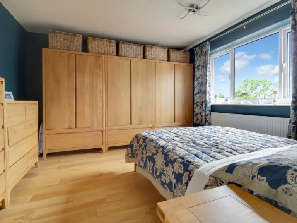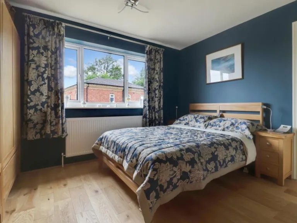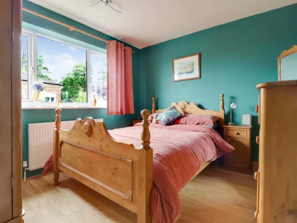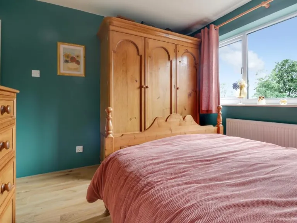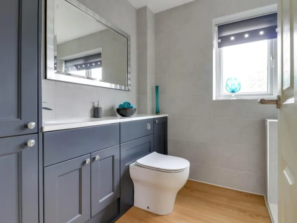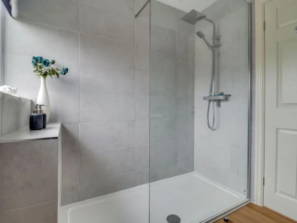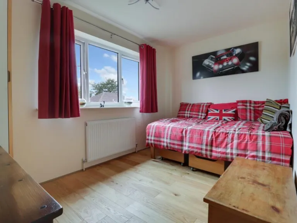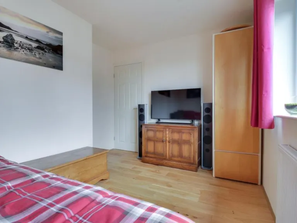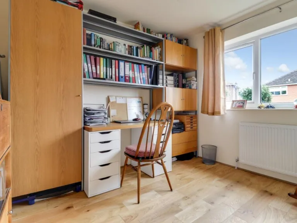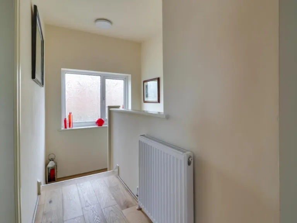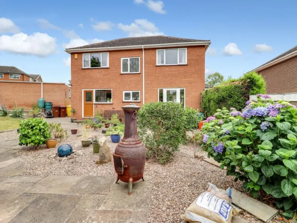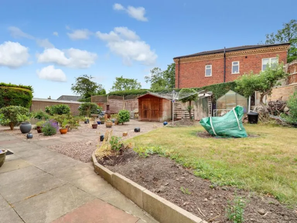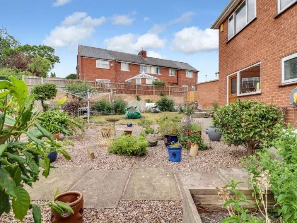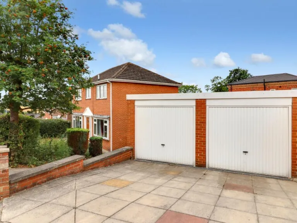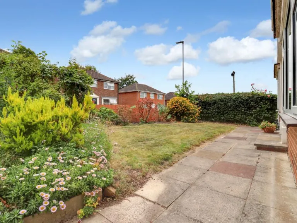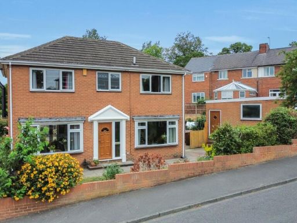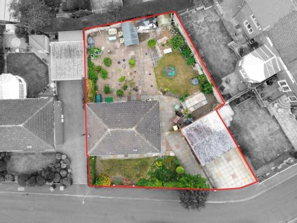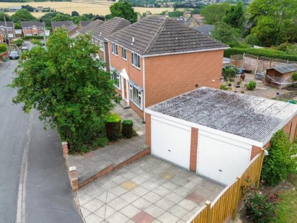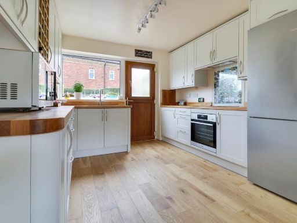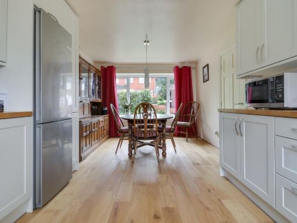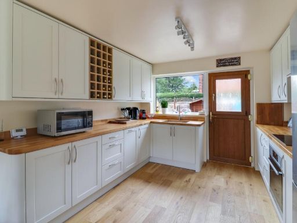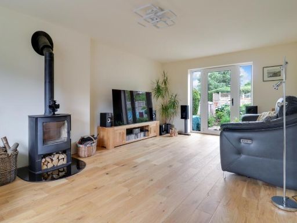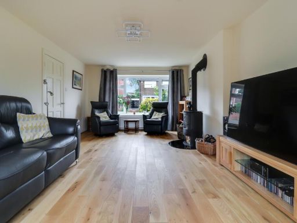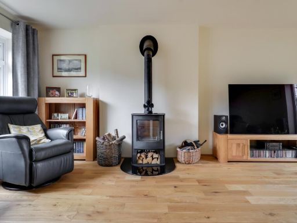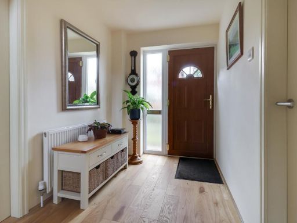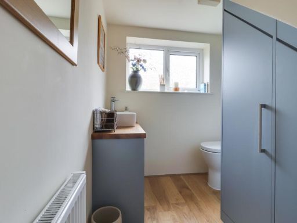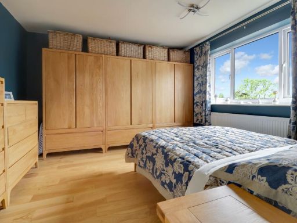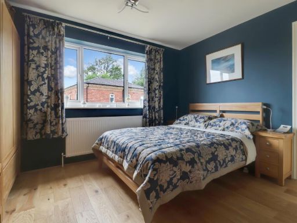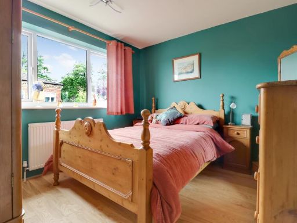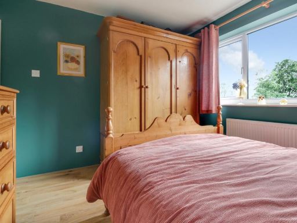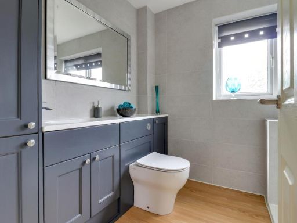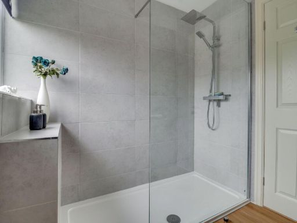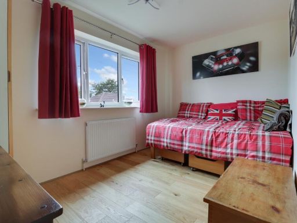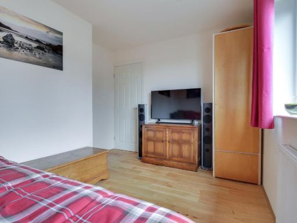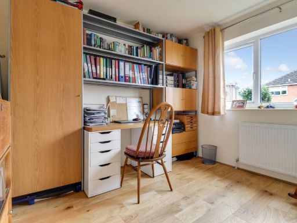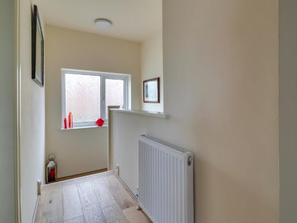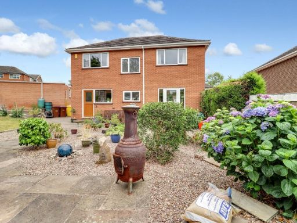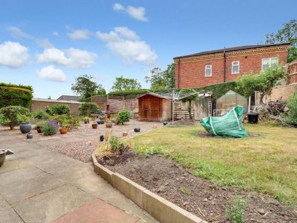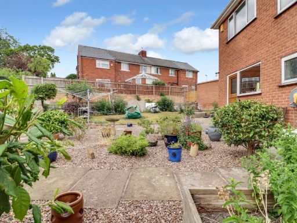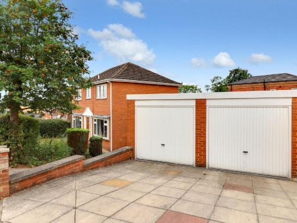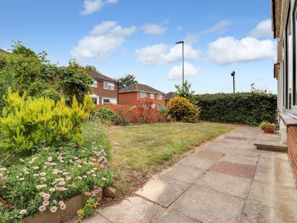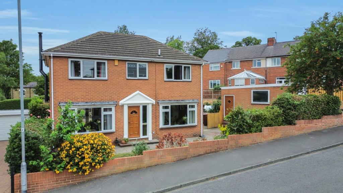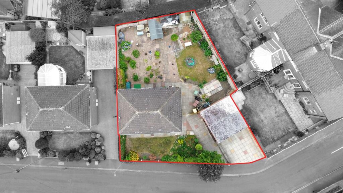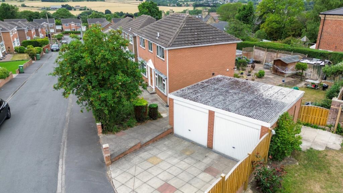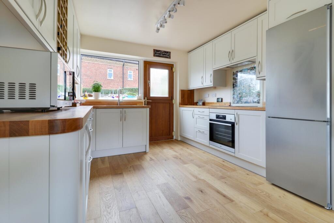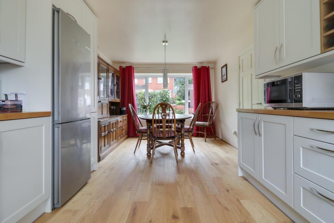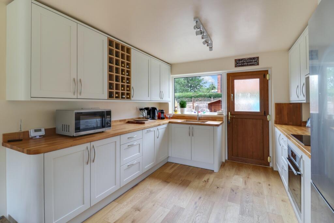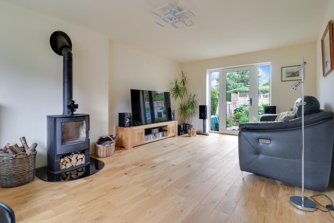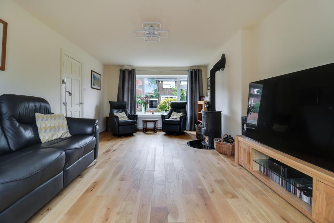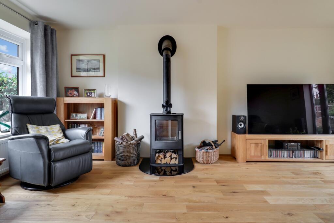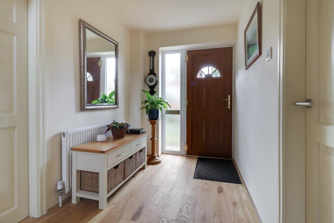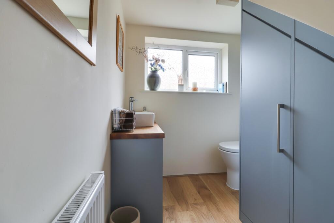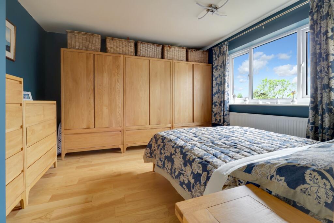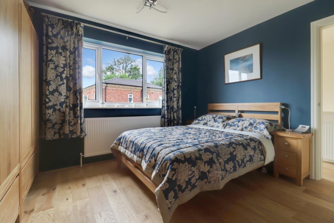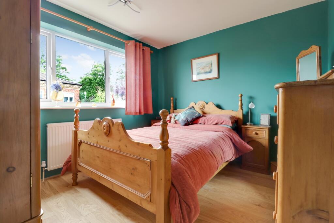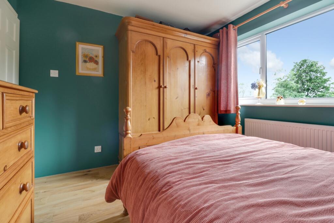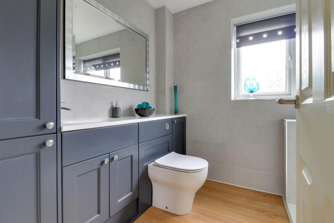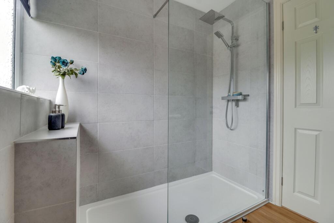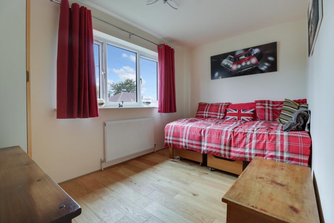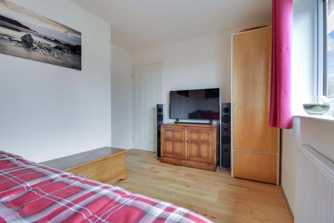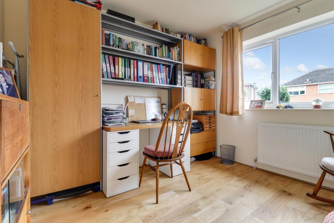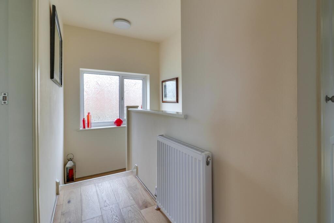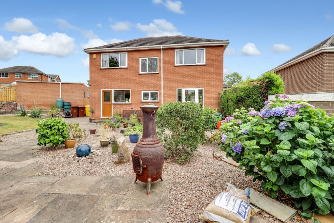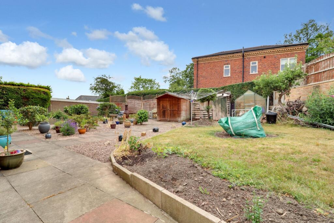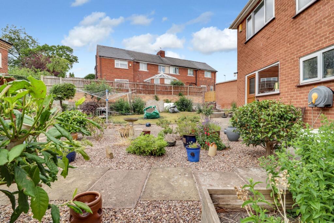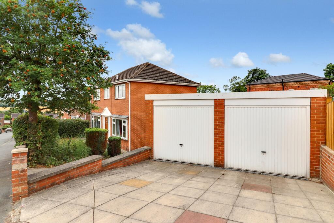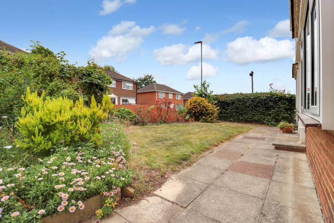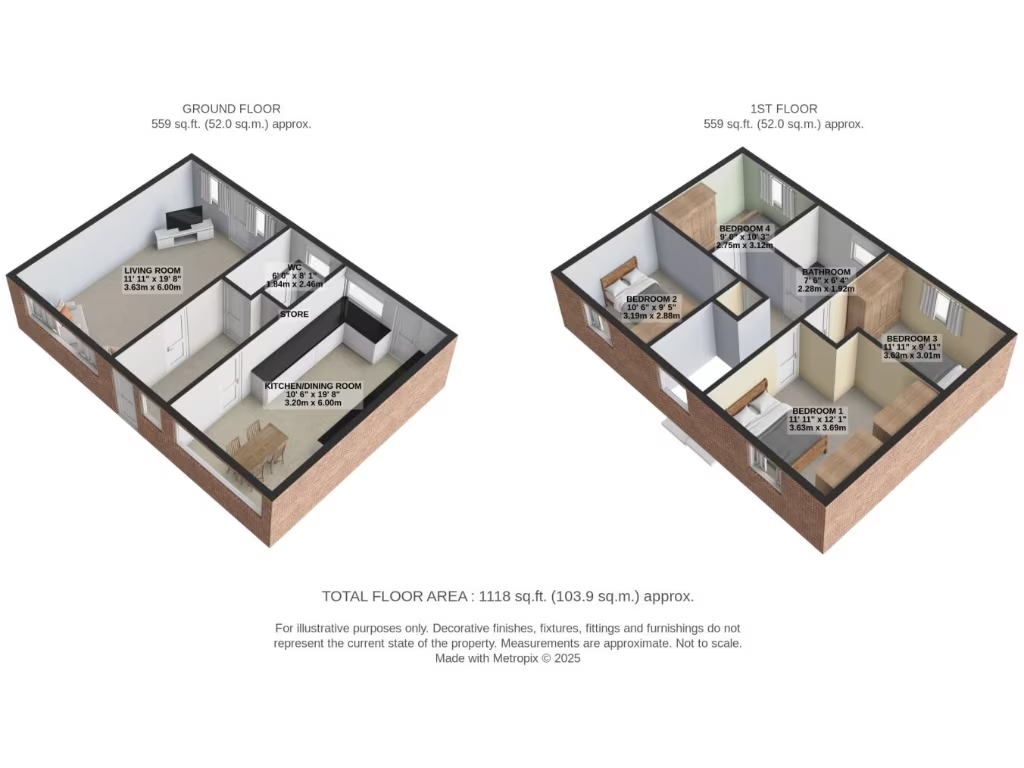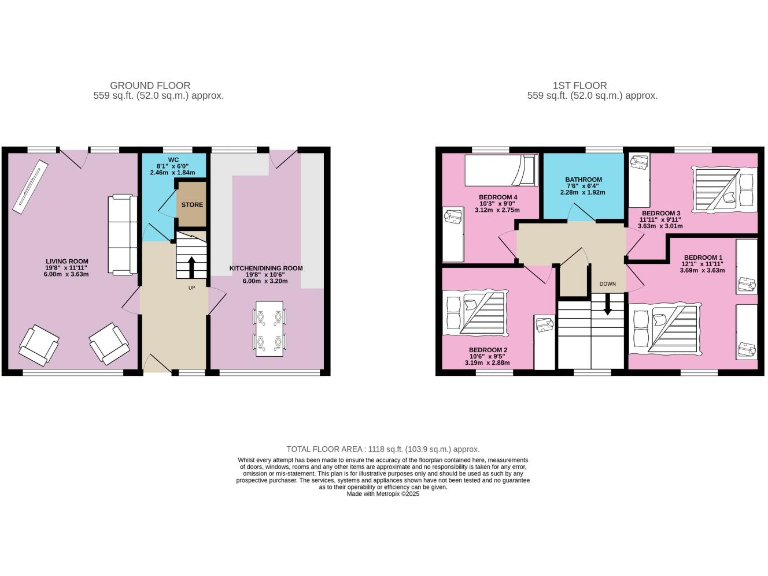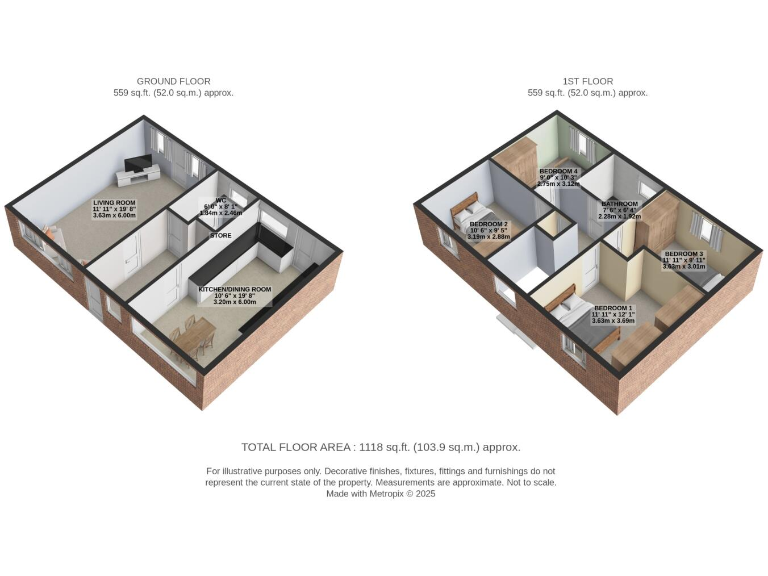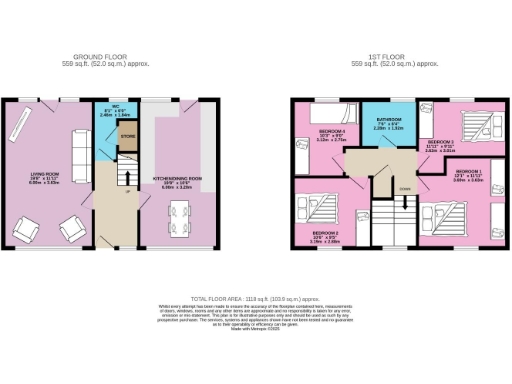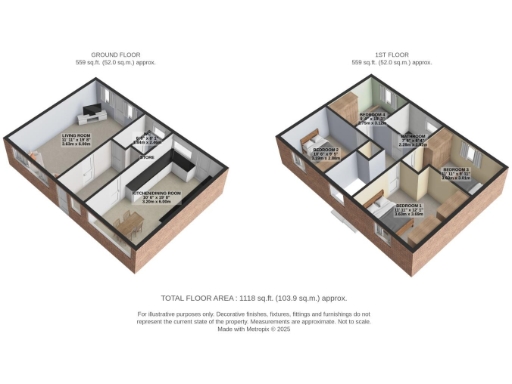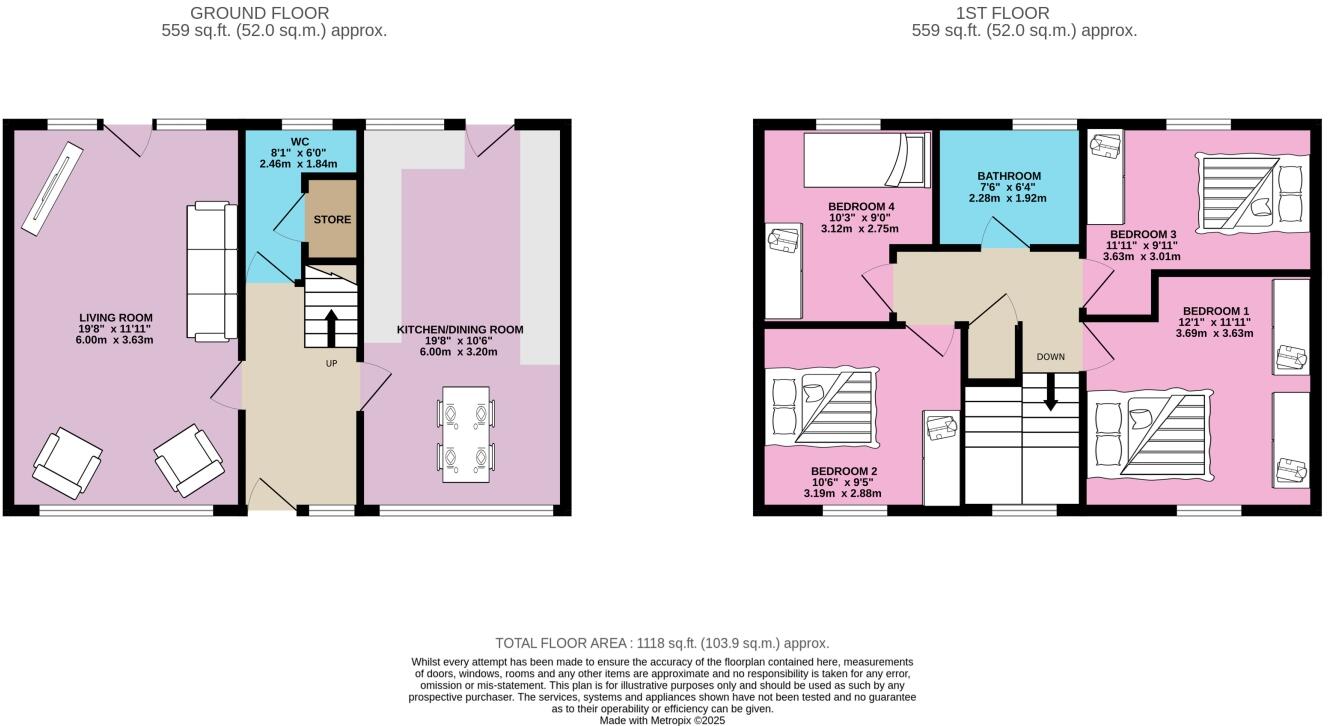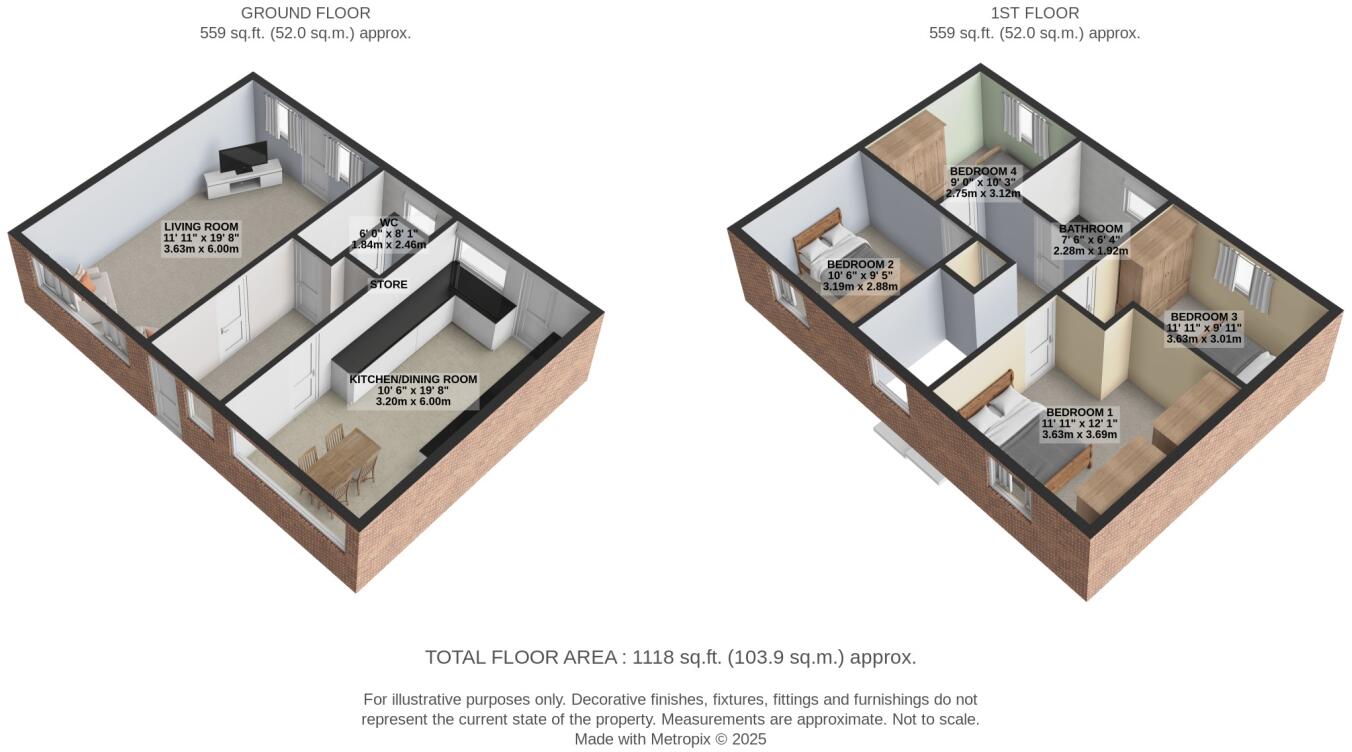Summary - 2 Laburnum Grove, Horbury WF4 6HG
4 bed 1 bath Detached
Renovated four-bedroom home with large garden and double garage ideal for commuters.
Chain free four-bedroom detached on larger-than-neighbouring plot
Driveway parking plus powered double garage and versatile external space
Recently fully renovated; solid wood floors and contemporary finishes throughout
Single family bathroom only; one shower and integrated vanity/WC
Overall internal size modest at approximately 1,118 sq ft (small)
Council tax band above average for the area to budget for
Excellent commuter links, fast broadband and strong mobile signal
Built late 1970s–early 1980s; double glazing fitted, install date unknown
This recently renovated four-bedroom detached house sits within walking distance of Horbury town centre and local schools, making it well suited to growing families. The property is chain free, has driveway parking, a double garage with power, and a larger-than-neighbouring-plot rear garden that offers scope for landscaping or future development (STP).
Inside, solid wood floors run through much of the house and a full-length living room features a multi-fuel stove and garden access for easy indoor-outdoor living. The kitchen/dining room offers solid wood worktops, integrated appliances and generous dining space. Loft access and built-in cupboards provide useful storage throughout.
Practical points to note: there is a single family bathroom serving four bedrooms, council tax is above average, and the overall internal size is modest at about 1,118 sq ft. The house was constructed in the late 1970s–early 1980s; double glazing is fitted but install date is unknown. These are factual considerations against an otherwise move-in-ready, modern-finished home.
For families seeking convenient commuter links, good broadband and excellent mobile signal, this property combines immediate usability with clear potential — whether you prioritise garden improvement, internal reconfiguration, or longer-term extension (subject to planning). A viewing will best convey the plot size and layout benefits.
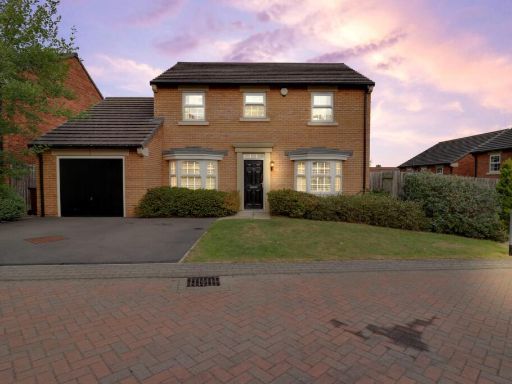 4 bedroom detached house for sale in Beckett Close, Horbury, Wakefield, West Yorkshire, WF4 — £475,000 • 4 bed • 2 bath • 1489 ft²
4 bedroom detached house for sale in Beckett Close, Horbury, Wakefield, West Yorkshire, WF4 — £475,000 • 4 bed • 2 bath • 1489 ft²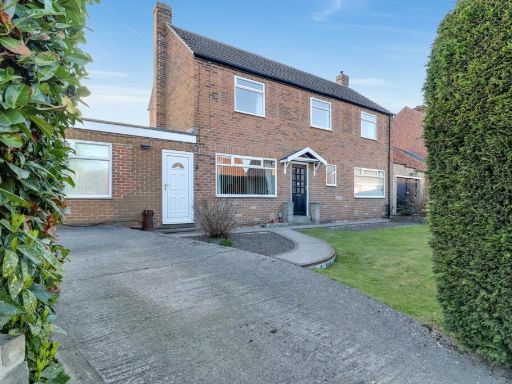 4 bedroom detached house for sale in Wynthorpe Road, Horbury, Wakefield, West Yorkshire, WF4 — £330,000 • 4 bed • 2 bath • 1645 ft²
4 bedroom detached house for sale in Wynthorpe Road, Horbury, Wakefield, West Yorkshire, WF4 — £330,000 • 4 bed • 2 bath • 1645 ft²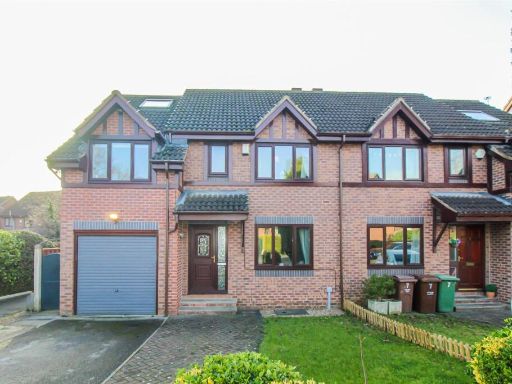 4 bedroom semi-detached house for sale in Osborne Avenue, Horbury, Wakefield, WF4 — £350,000 • 4 bed • 2 bath • 811 ft²
4 bedroom semi-detached house for sale in Osborne Avenue, Horbury, Wakefield, WF4 — £350,000 • 4 bed • 2 bath • 811 ft²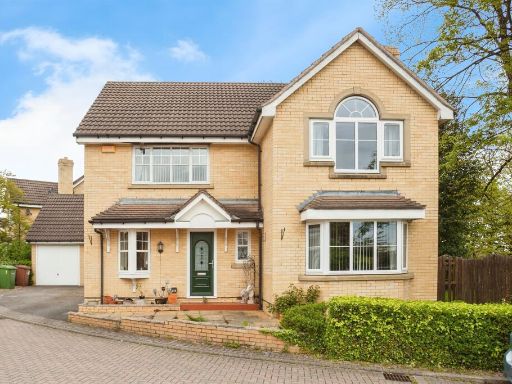 4 bedroom detached house for sale in Elm Grove, Horbury, Wakefield, WF4 — £435,000 • 4 bed • 2 bath • 1518 ft²
4 bedroom detached house for sale in Elm Grove, Horbury, Wakefield, WF4 — £435,000 • 4 bed • 2 bath • 1518 ft² 3 bedroom semi-detached house for sale in Victoria Street, Horbury, Wakefield, WF4 — £283,000 • 3 bed • 1 bath • 735 ft²
3 bedroom semi-detached house for sale in Victoria Street, Horbury, Wakefield, WF4 — £283,000 • 3 bed • 1 bath • 735 ft²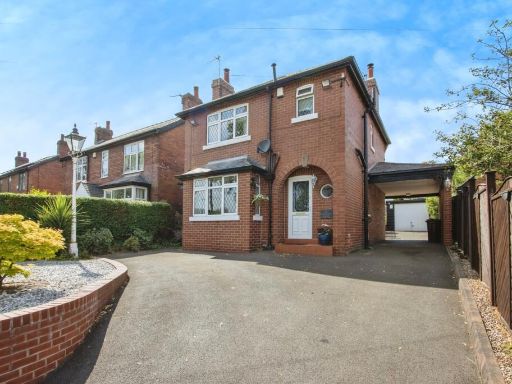 3 bedroom detached house for sale in Horbury Road, WAKEFIELD, West Yorkshire, WF2 — £375,000 • 3 bed • 2 bath • 1259 ft²
3 bedroom detached house for sale in Horbury Road, WAKEFIELD, West Yorkshire, WF2 — £375,000 • 3 bed • 2 bath • 1259 ft²