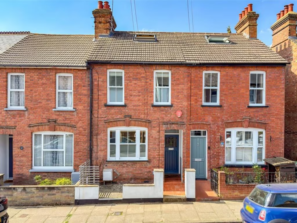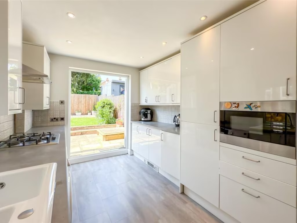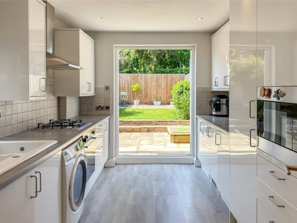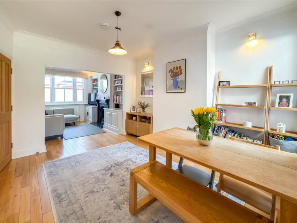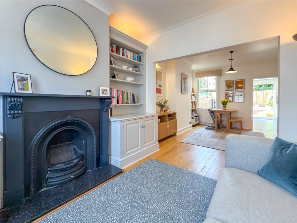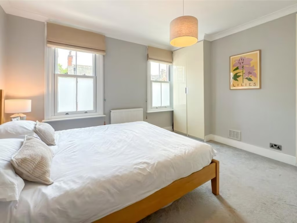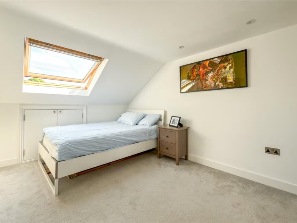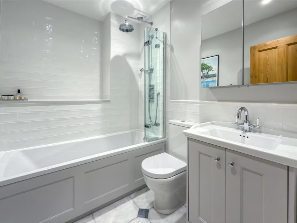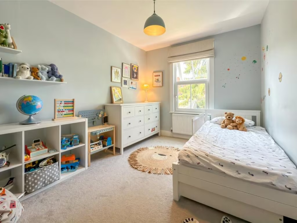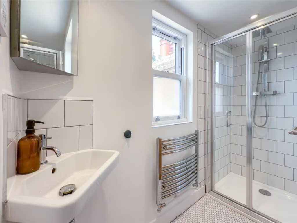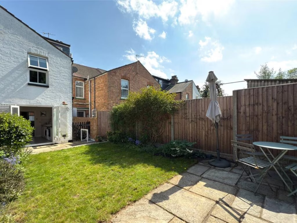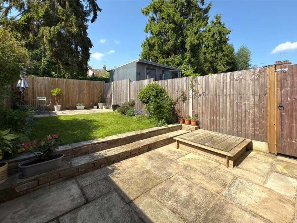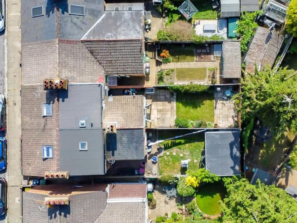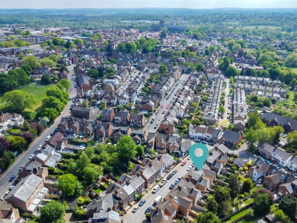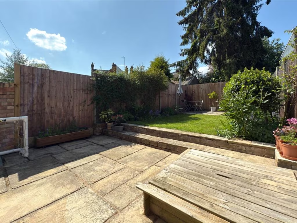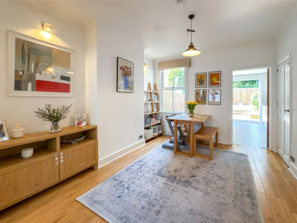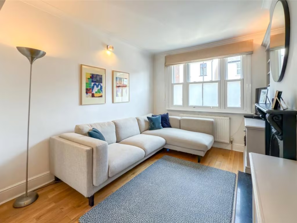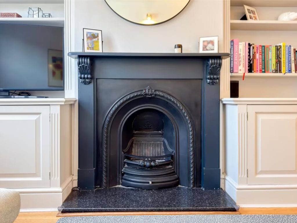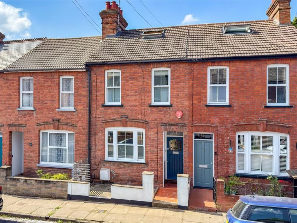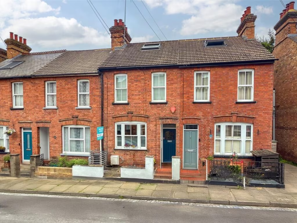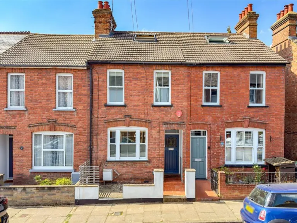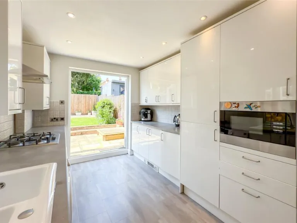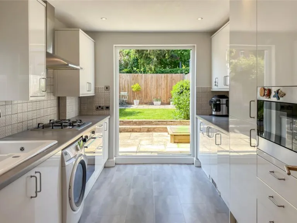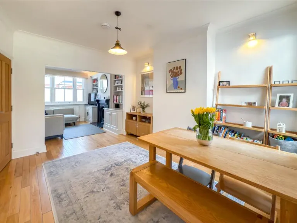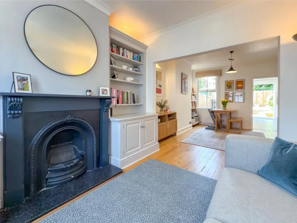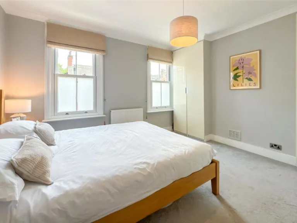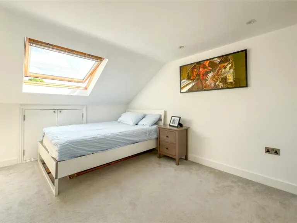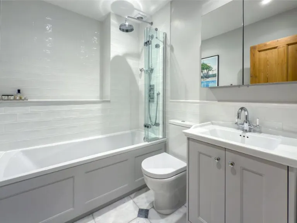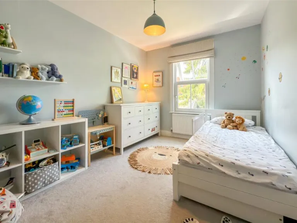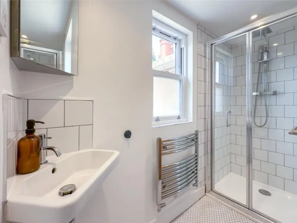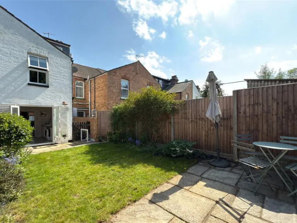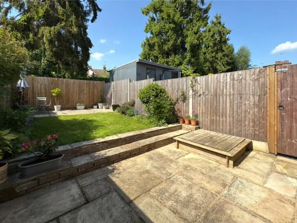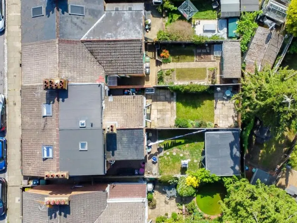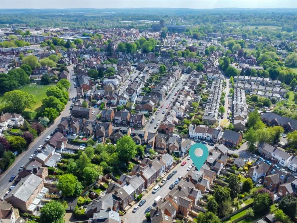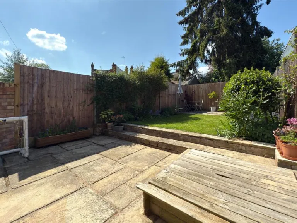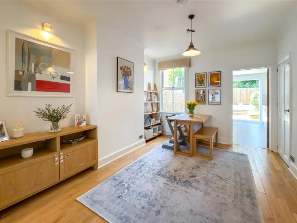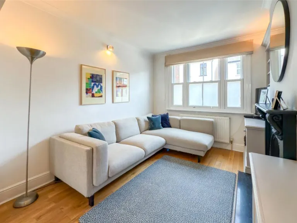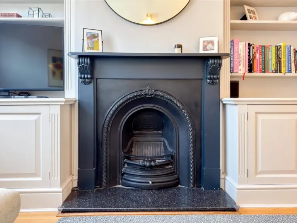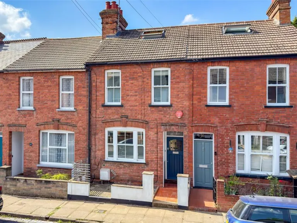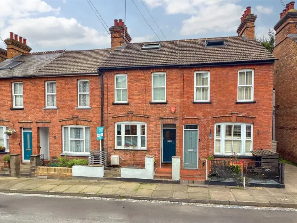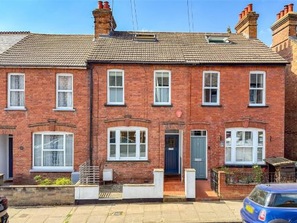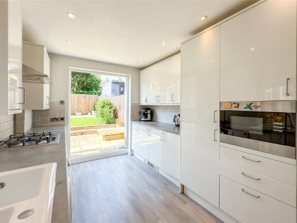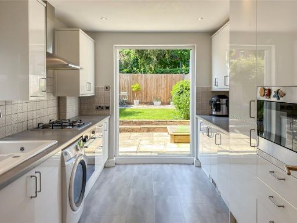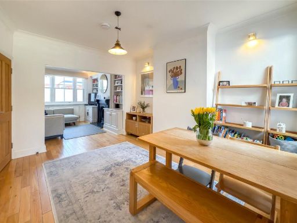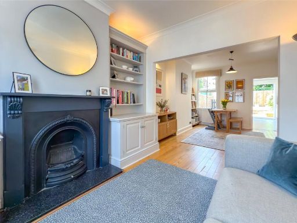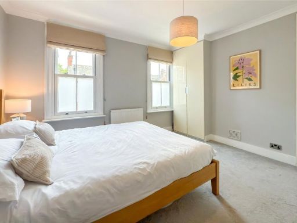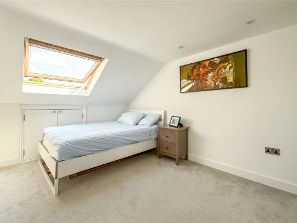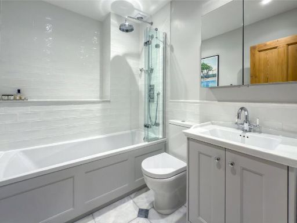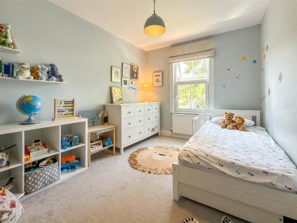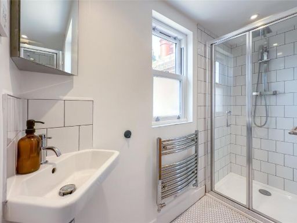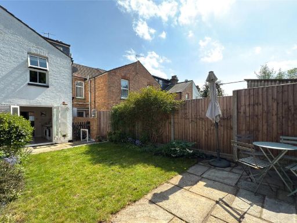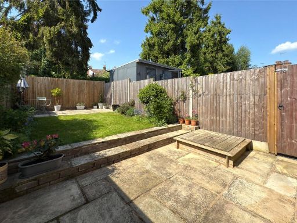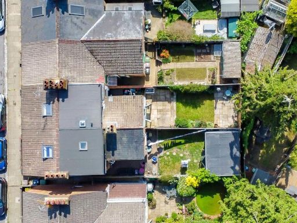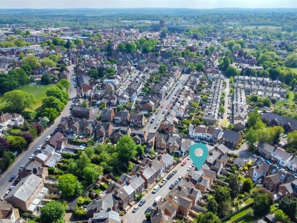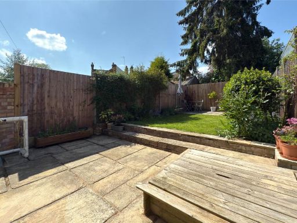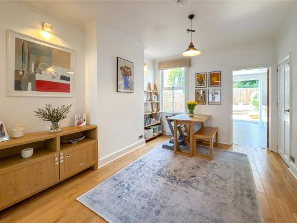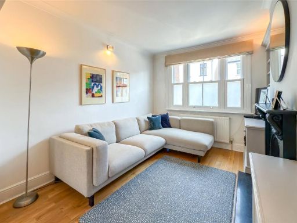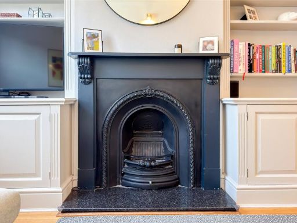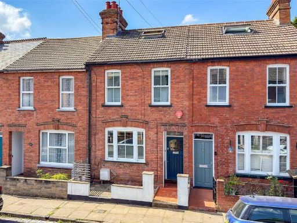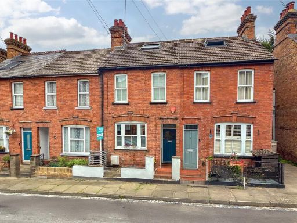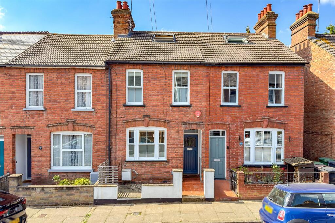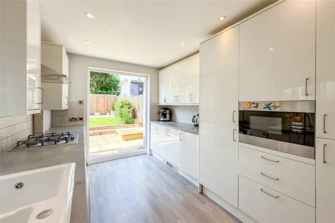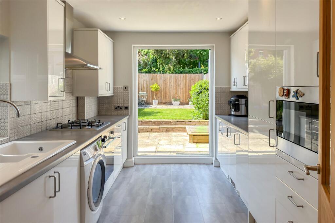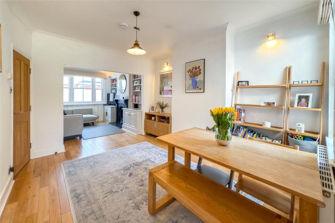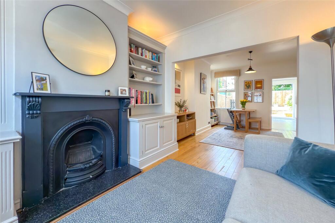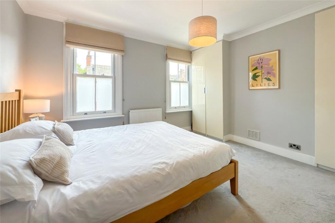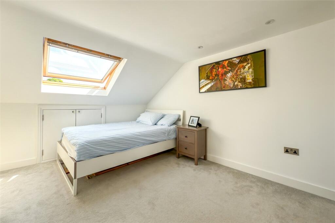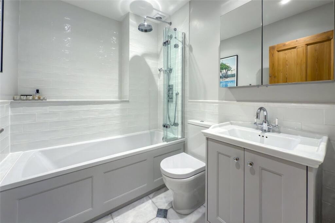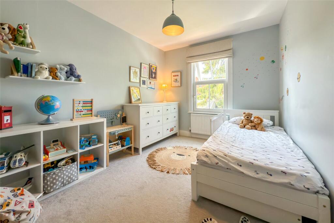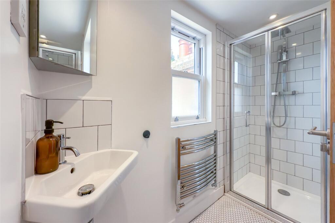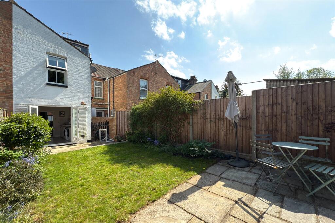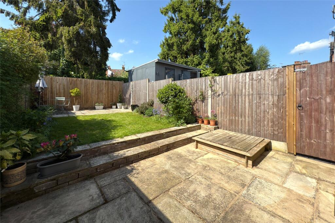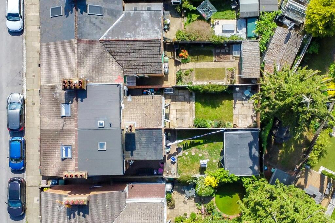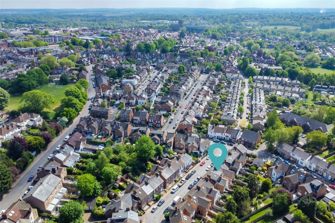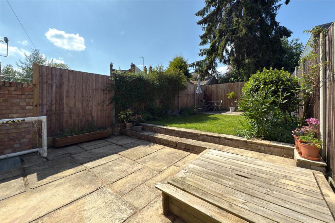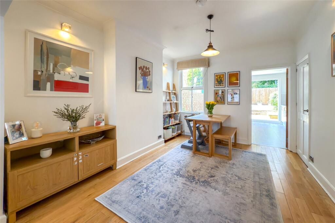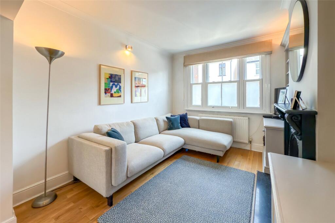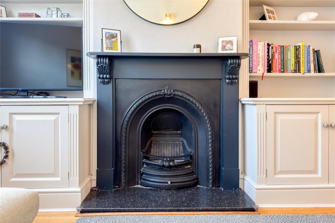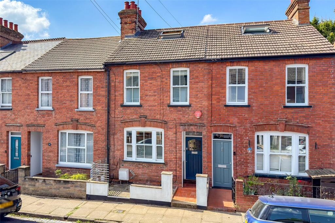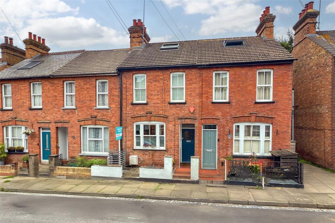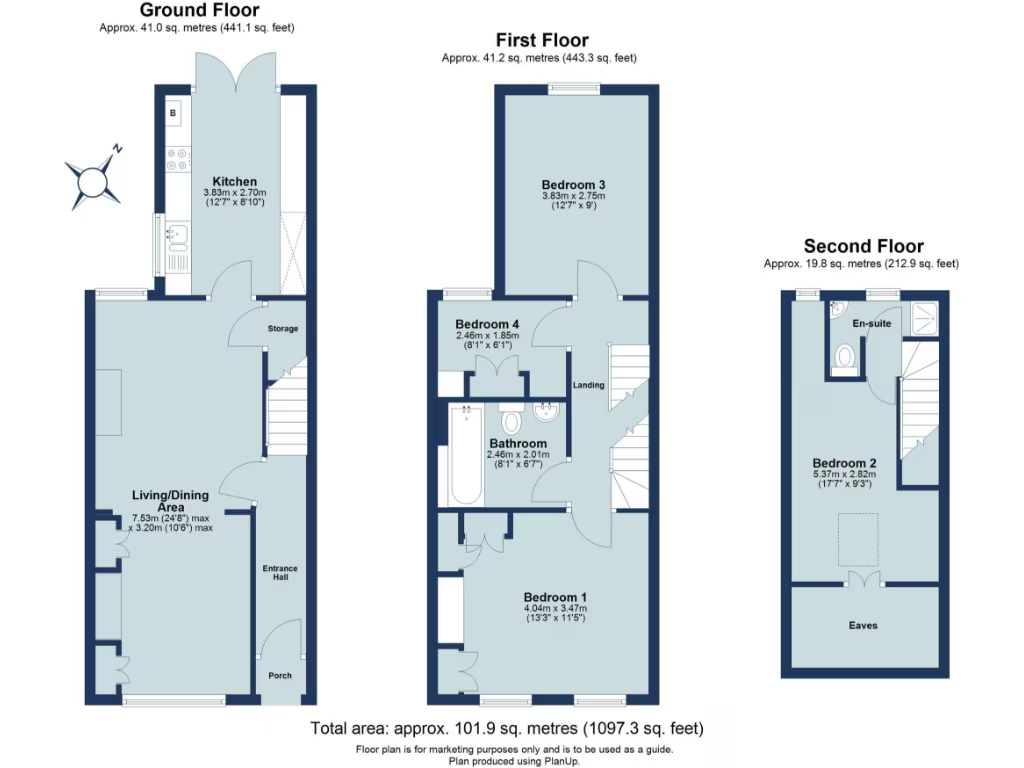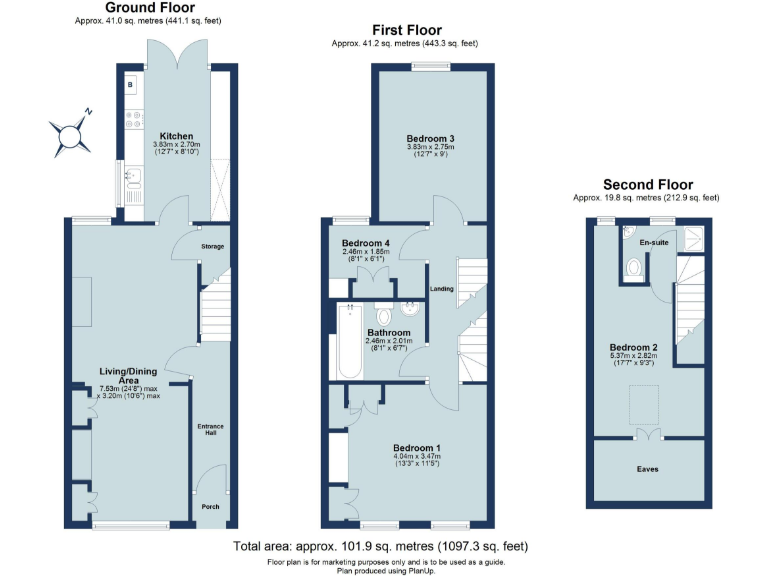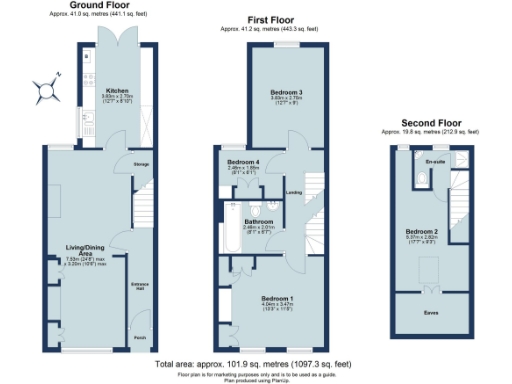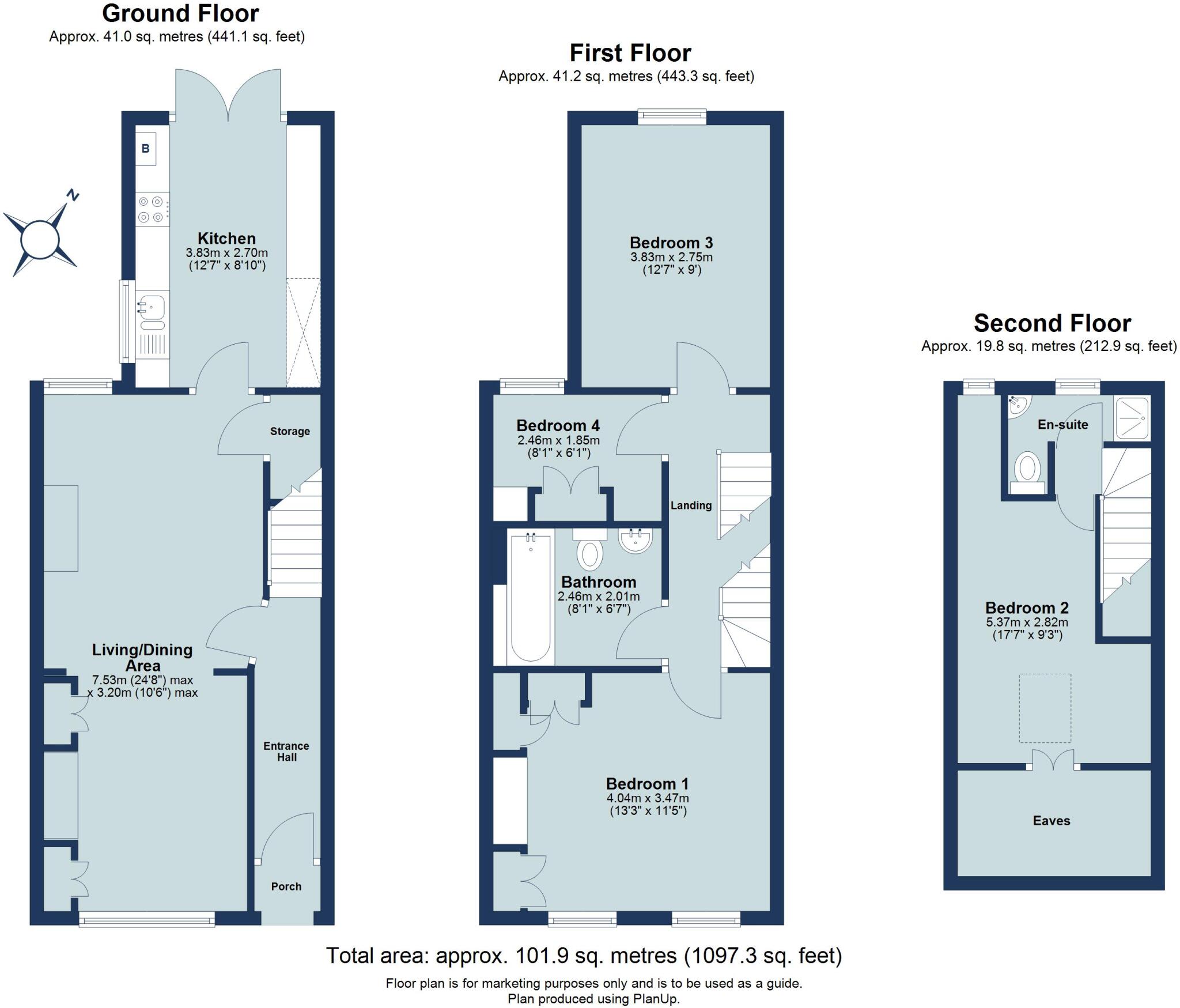Summary - 15 LADYSMITH ROAD ST ALBANS AL3 5PZ
4 bed 2 bath Terraced
Stylish four-bedroom Victorian terrace near St Albans station and top schools..
Victorian mid-terrace with period features and sash windows
Principal bedroom suite on the top floor with ensuite shower
Modern kitchen with French doors to landscaped rear garden
Two bathrooms across three floors; practical for family use
Residents' on-street parking only; no private driveway
Solid brick construction; likely limited wall insulation
Compact overall size (approx. 1,097 sq ft) and small plot
Council tax band above local average
Set on a sought-after conservation street west of St Albans city centre, this four-bedroom Victorian terrace combines period character with modern comforts. The home is arranged over three floors and offers a principal bedroom suite on the top floor, two bathrooms and a contemporary kitchen opening onto a secluded rear garden — a practical layout for family life and flexible working.Attractive period details remain, including tall sash windows and a feature fireplace in the living room, while double glazing (fitted post-2002) and a gas boiler with radiators provide modern convenience. The landscaped, low-maintenance rear garden and patio create a private outdoor space for children or entertaining.The property is freehold and sits within easy walking distance of the mainline station, shops, parks and highly regarded schools, making it well suited to families and professionals who value location and local amenities. On-street residents’ parking serves the property; there is no private driveway.Notable practical points: the building is solid-brick as originally constructed and appears to have limited cavity insulation, so upgrading thermal insulation could be considered to improve comfort and running costs. Council tax is above average for the area and the overall plot and internal footprint are compact compared with larger suburban homes.
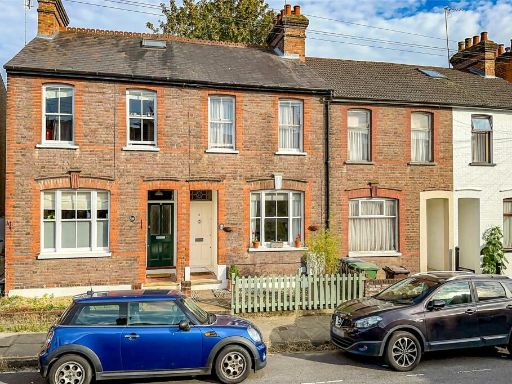 3 bedroom terraced house for sale in Ladysmith Road, St. Albans, Hertfordshire, AL3 — £650,000 • 3 bed • 1 bath • 882 ft²
3 bedroom terraced house for sale in Ladysmith Road, St. Albans, Hertfordshire, AL3 — £650,000 • 3 bed • 1 bath • 882 ft²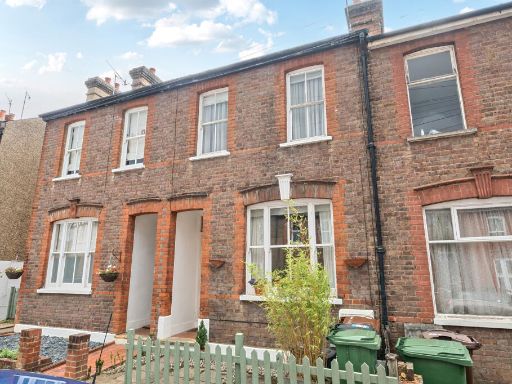 3 bedroom terraced house for sale in Ladysmith Road, St. Albans, AL3 — £700,000 • 3 bed • 1 bath • 874 ft²
3 bedroom terraced house for sale in Ladysmith Road, St. Albans, AL3 — £700,000 • 3 bed • 1 bath • 874 ft²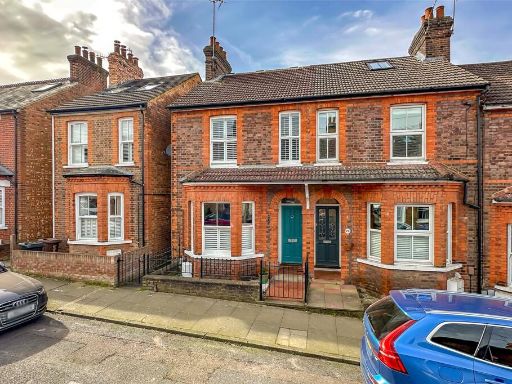 4 bedroom end of terrace house for sale in Dalton Street, St. Albans, Hertfordshire, AL3 — £950,000 • 4 bed • 1 bath • 1377 ft²
4 bedroom end of terrace house for sale in Dalton Street, St. Albans, Hertfordshire, AL3 — £950,000 • 4 bed • 1 bath • 1377 ft²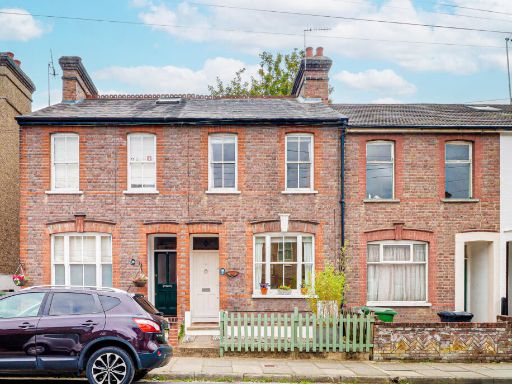 3 bedroom terraced house for sale in Ladysmith Road, St. Albans, Hertfordshire, AL3 — £700,000 • 3 bed • 1 bath • 882 ft²
3 bedroom terraced house for sale in Ladysmith Road, St. Albans, Hertfordshire, AL3 — £700,000 • 3 bed • 1 bath • 882 ft²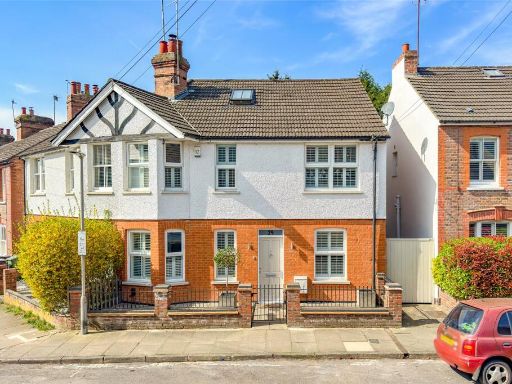 4 bedroom semi-detached house for sale in Ladysmith Road, St. Albans, Hertfordshire, AL3 — £850,000 • 4 bed • 2 bath • 1172 ft²
4 bedroom semi-detached house for sale in Ladysmith Road, St. Albans, Hertfordshire, AL3 — £850,000 • 4 bed • 2 bath • 1172 ft²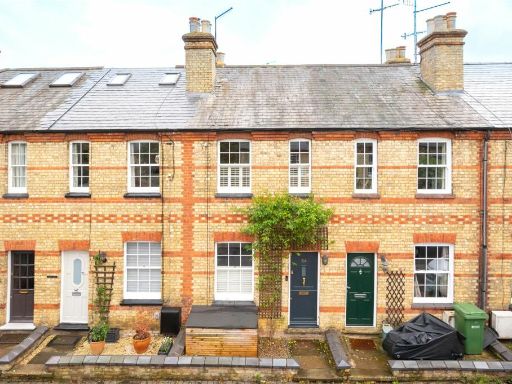 2 bedroom terraced house for sale in Oster Street, St. Albans, Hertfordshire, AL3 — £600,000 • 2 bed • 1 bath • 847 ft²
2 bedroom terraced house for sale in Oster Street, St. Albans, Hertfordshire, AL3 — £600,000 • 2 bed • 1 bath • 847 ft²