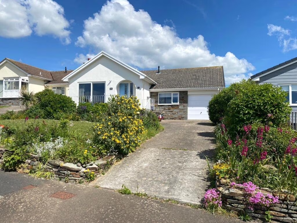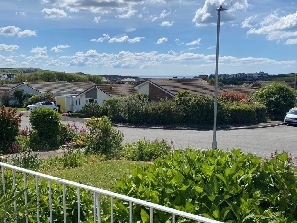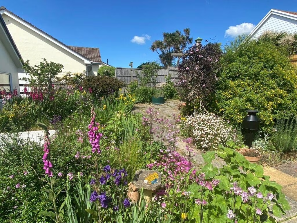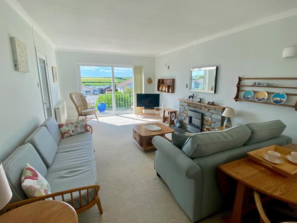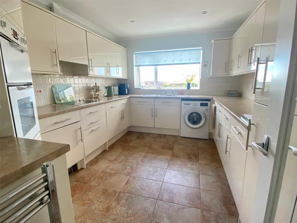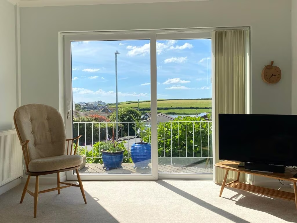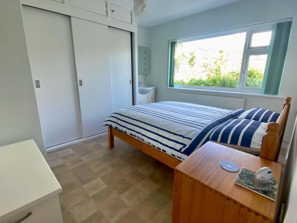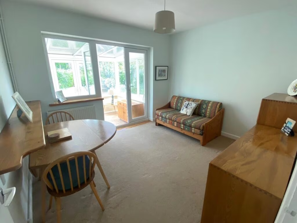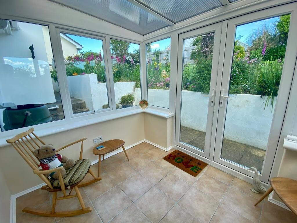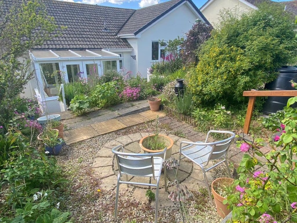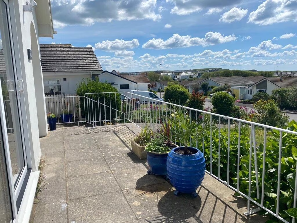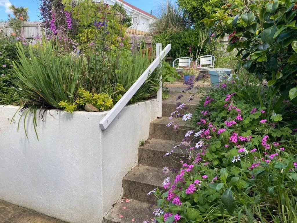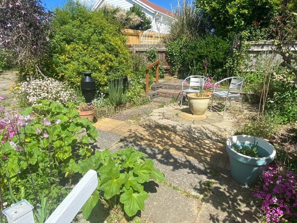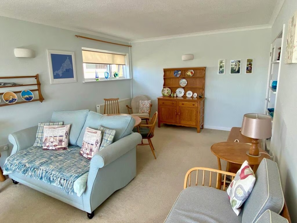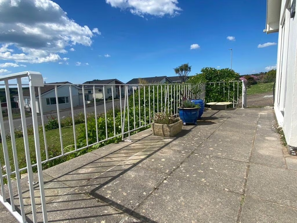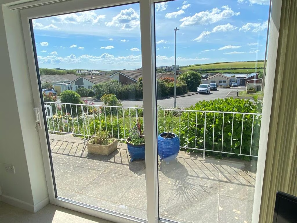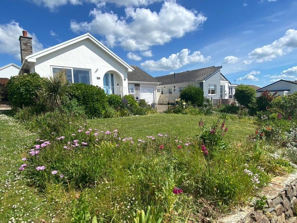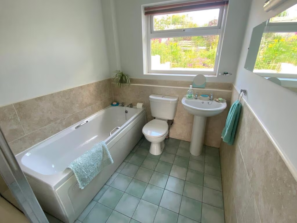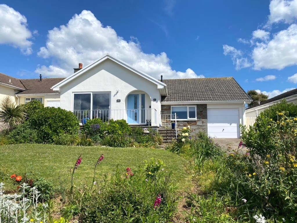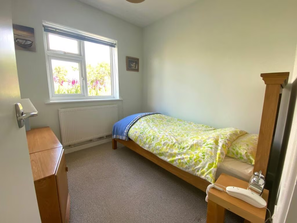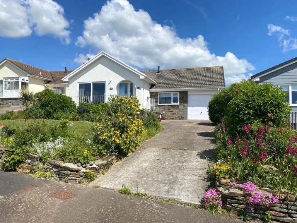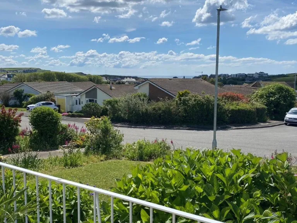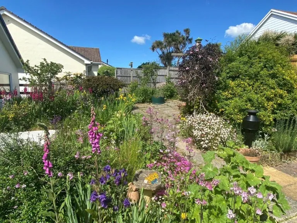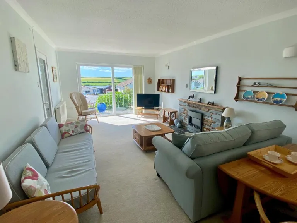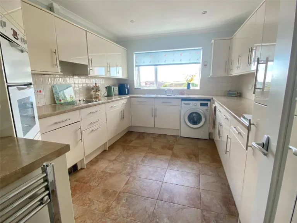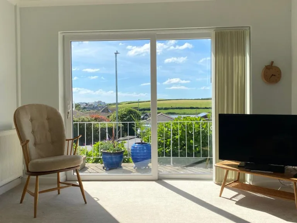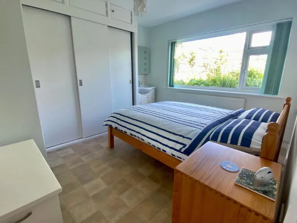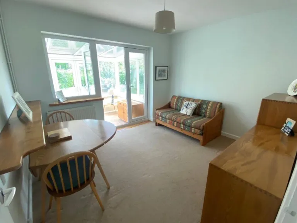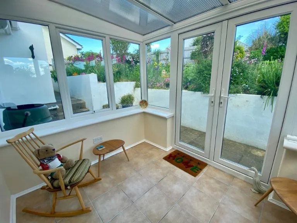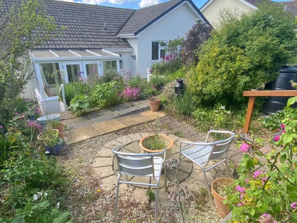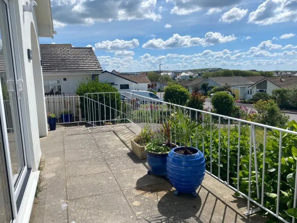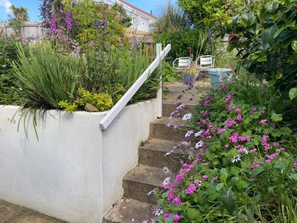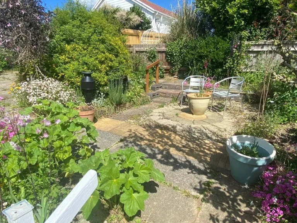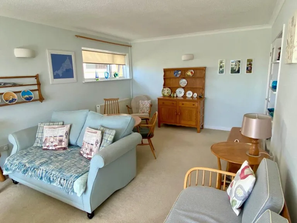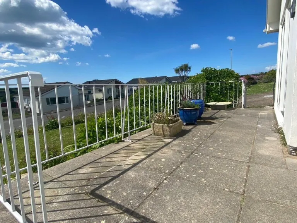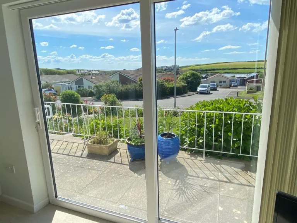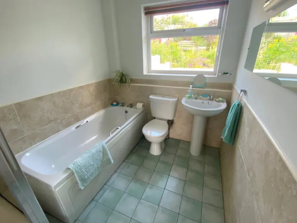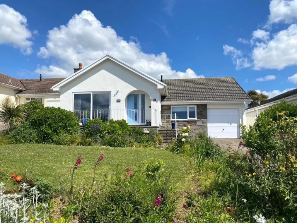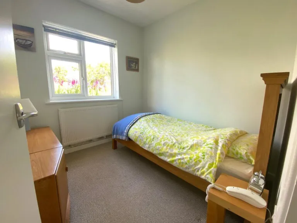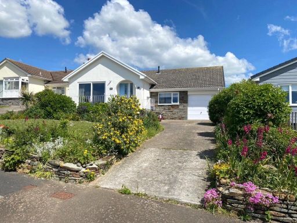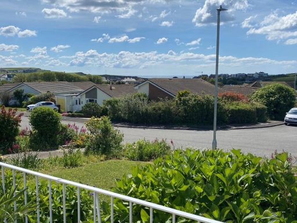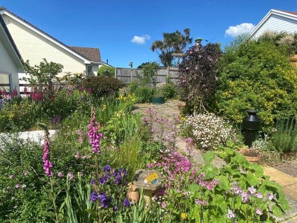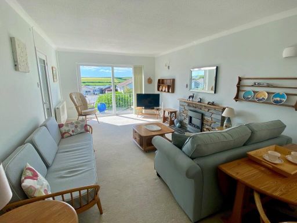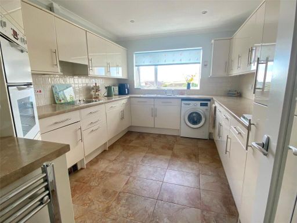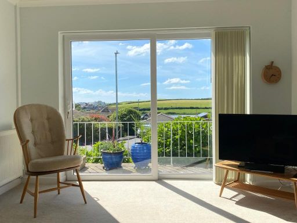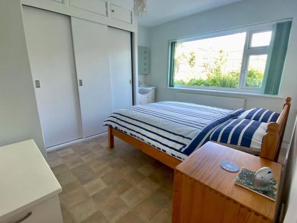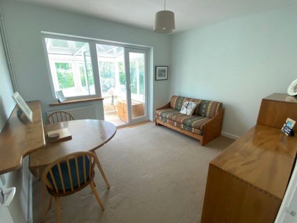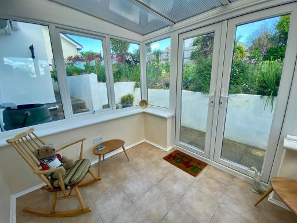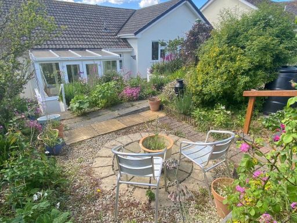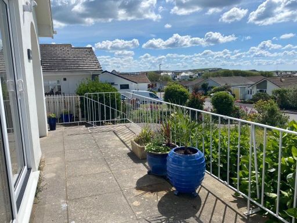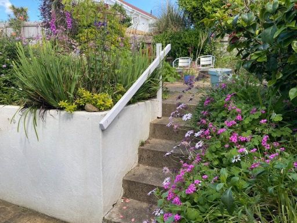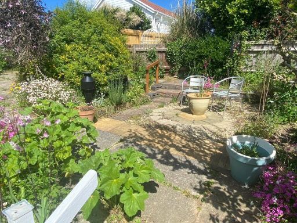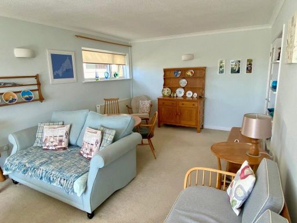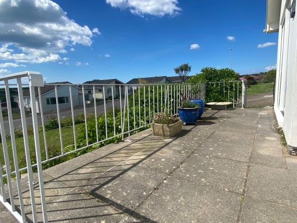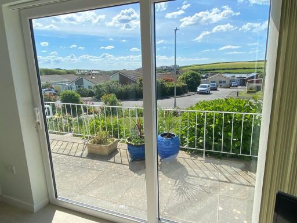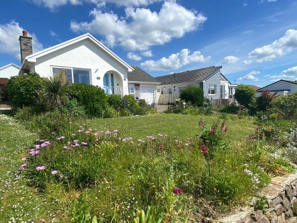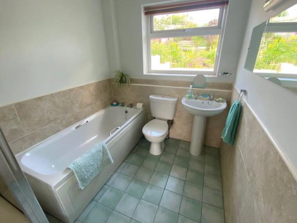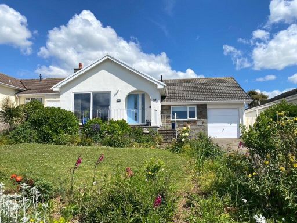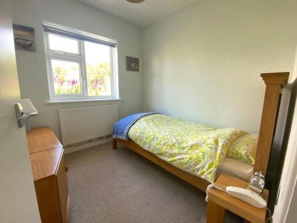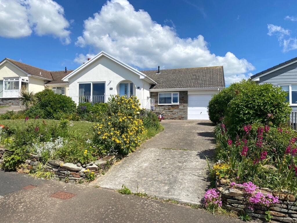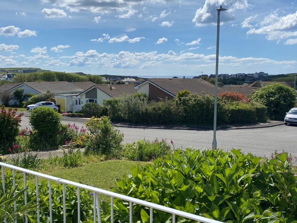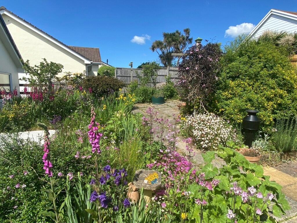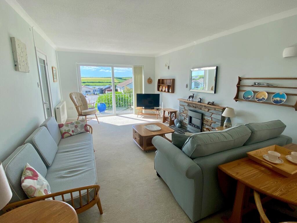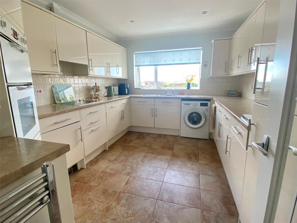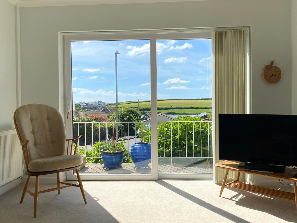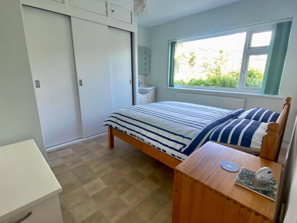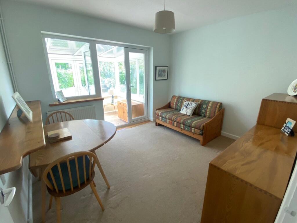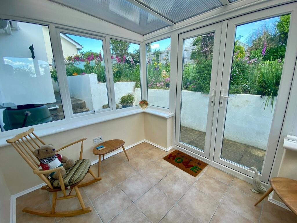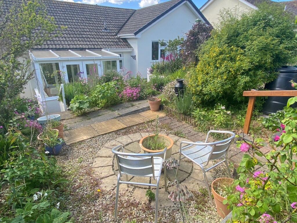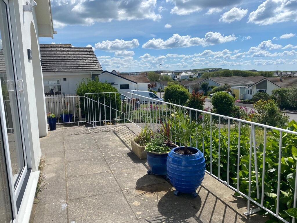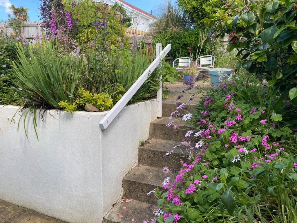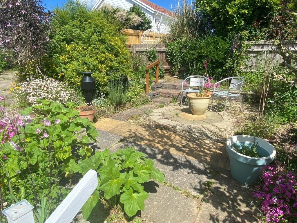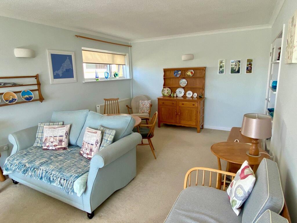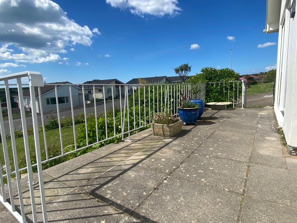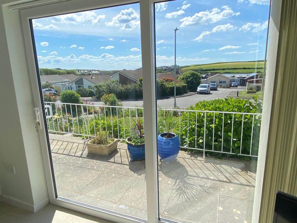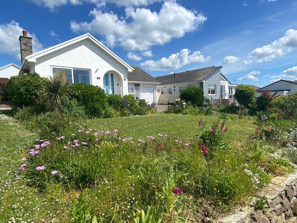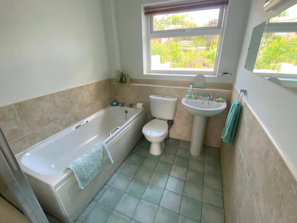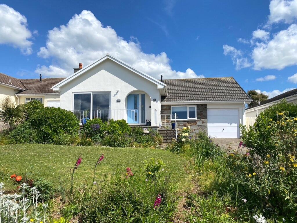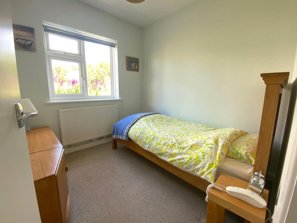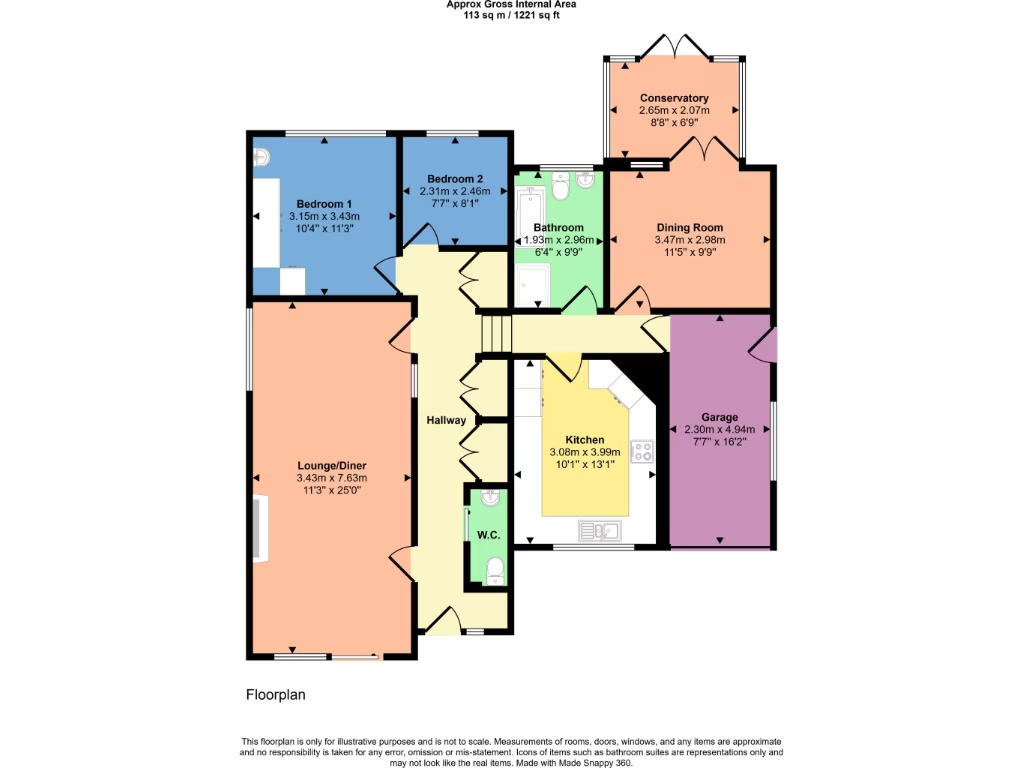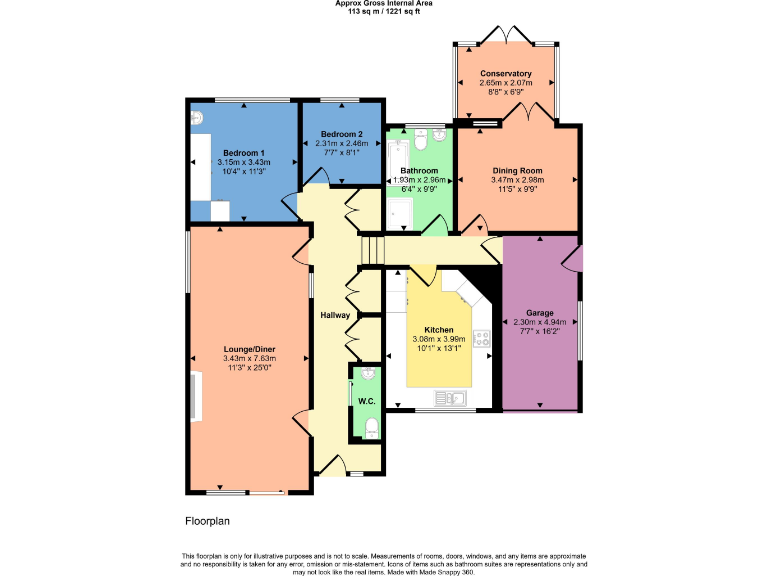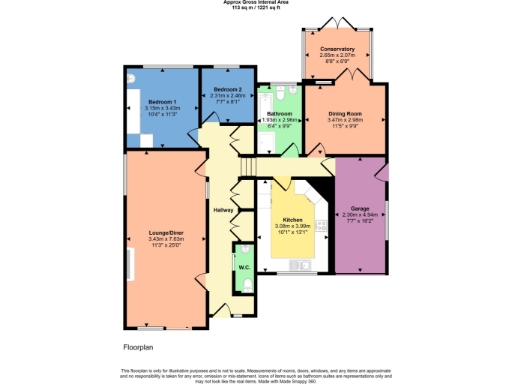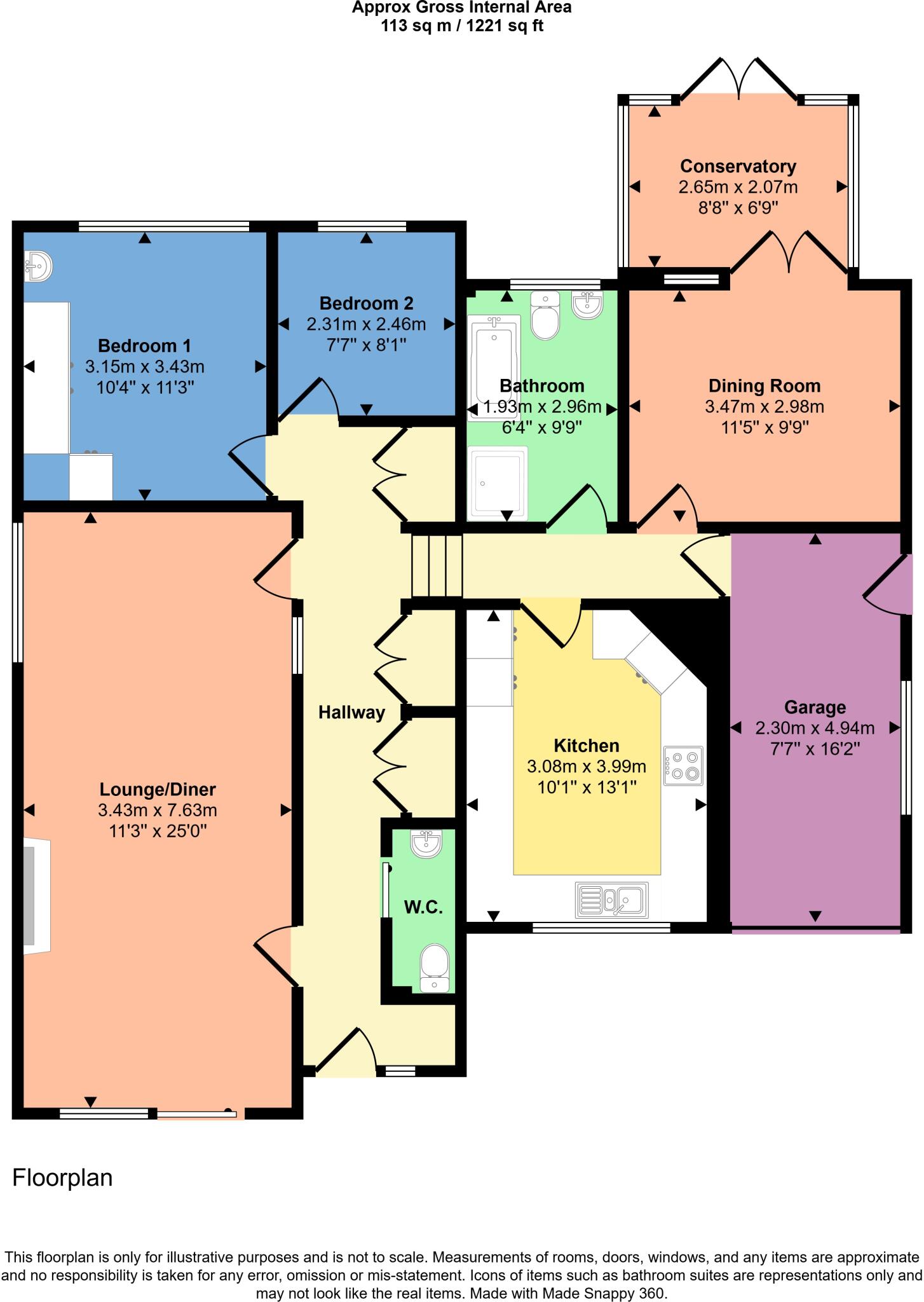Summary - 4 DURSTON ROAD BUDE EX23 8SJ
2 bed 1 bath Bungalow
Elevated single-storey home with panoramic sea views, gardens and garage in peaceful Flexbury.
- Elevated balcony with panoramic sea, lake and countryside views
- Three reception rooms: lounge/diner, dining room and conservatory
- Two double bedrooms; main bedroom has built-in wardrobe and sink
- Large, well-stocked front and rear gardens; large plot size
- Driveway parking and integral garage; single-storey detached bungalow
- Some rear paths/paved areas need repair and improvement
- Dishwasher and main oven are not in working order
- Slow broadband; cavity walls likely uninsulated (1967–75 build)
Set on an elevated plot in quiet Flexbury, this detached two-bedroom bungalow offers expansive sea, coastline, lake and countryside views from a large paved balcony and patio window. The single-storey layout includes three reception rooms — lounge/diner, dining room and conservatory — giving flexible living space suited to relaxed coastal life or visiting family.
Outside, well-stocked front and rear gardens provide colourful, private outdoor space and a large plot with driveway parking and integral garage. The home benefits from mains gas central heating and double glazing, and is within easy walking distance of Crooklets Beach, The Downs and the South West Coast Path.
The bungalow was built in the late 1960s–1970s and shows some mid‑century characteristics: cavity walls likely without added insulation and double glazing fitted before 2002. There are a few practical issues to note — some rear paths and paved areas require repair, the dishwasher and main oven are not working, and broadband speeds in the area are slow — but these are straightforward items for a buyer prepared to refresh appliances and update external paving.
Well suited to a retiring couple or those seeking a single-level coastal home, this property combines scenic outlooks and generous reception space with the opportunity to personalise and improve energy performance and finishes.
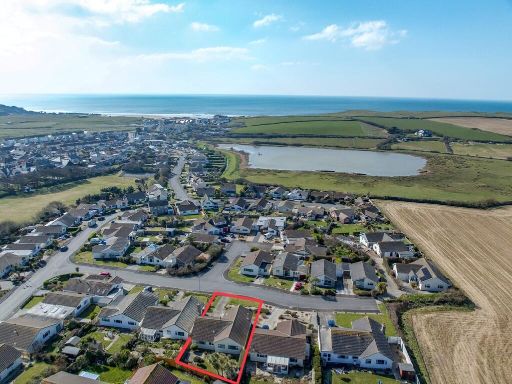 3 bedroom detached bungalow for sale in Durston Road, Bude, EX23 — £450,000 • 3 bed • 1 bath • 1250 ft²
3 bedroom detached bungalow for sale in Durston Road, Bude, EX23 — £450,000 • 3 bed • 1 bath • 1250 ft²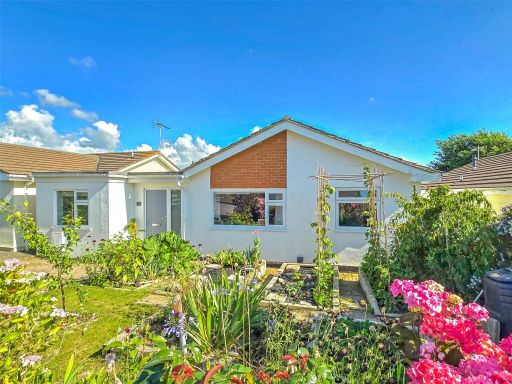 3 bedroom bungalow for sale in Petherick Road, Bude, Cornwall, EX23 — £465,000 • 3 bed • 2 bath • 1185 ft²
3 bedroom bungalow for sale in Petherick Road, Bude, Cornwall, EX23 — £465,000 • 3 bed • 2 bath • 1185 ft²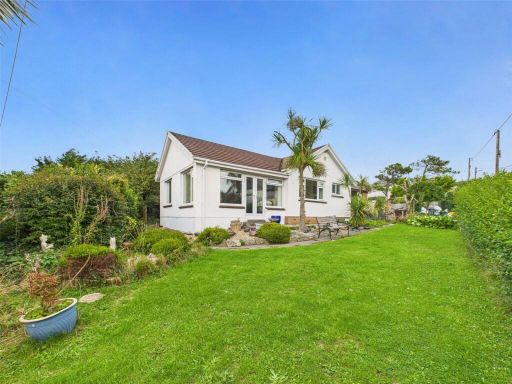 3 bedroom bungalow for sale in Poughill Road, Bude, Cornwall, EX23 — £480,000 • 3 bed • 1 bath • 1265 ft²
3 bedroom bungalow for sale in Poughill Road, Bude, Cornwall, EX23 — £480,000 • 3 bed • 1 bath • 1265 ft²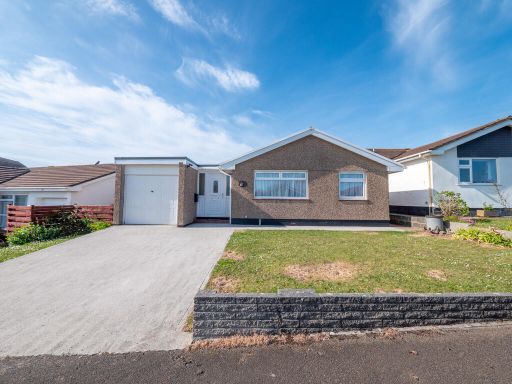 3 bedroom detached bungalow for sale in Petherick Road, Bude, EX23 — £400,000 • 3 bed • 1 bath • 1082 ft²
3 bedroom detached bungalow for sale in Petherick Road, Bude, EX23 — £400,000 • 3 bed • 1 bath • 1082 ft²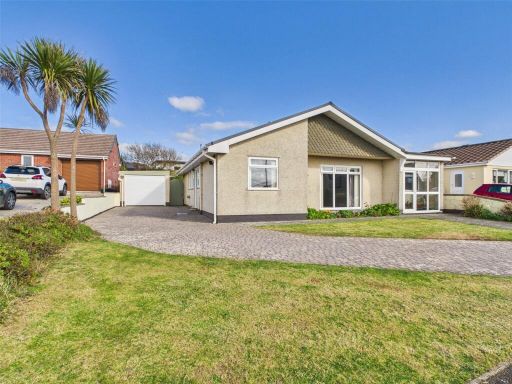 3 bedroom bungalow for sale in Pickard Way, Bude, Cornwall, EX23 — £495,000 • 3 bed • 1 bath • 1198 ft²
3 bedroom bungalow for sale in Pickard Way, Bude, Cornwall, EX23 — £495,000 • 3 bed • 1 bath • 1198 ft²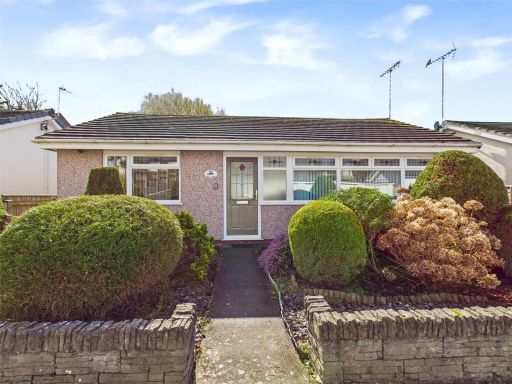 2 bedroom bungalow for sale in Brook Drive, Bude, EX23 — £300,000 • 2 bed • 1 bath
2 bedroom bungalow for sale in Brook Drive, Bude, EX23 — £300,000 • 2 bed • 1 bath