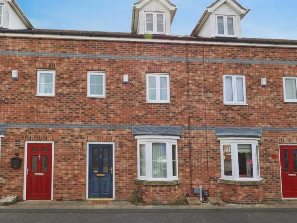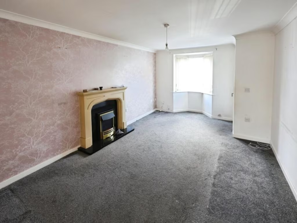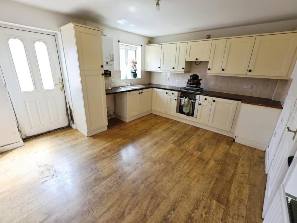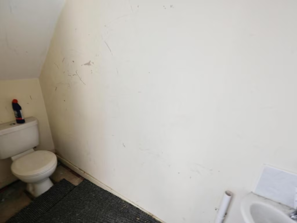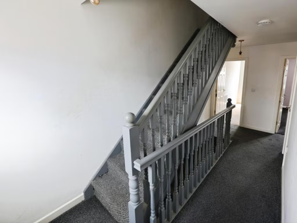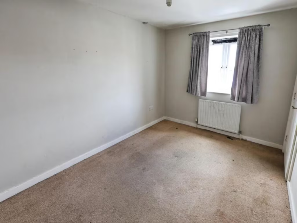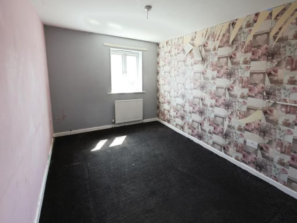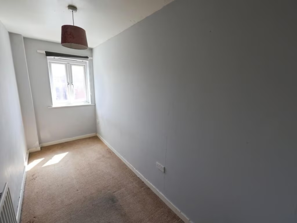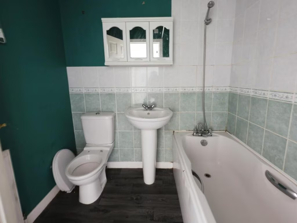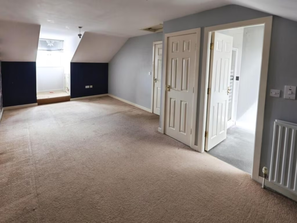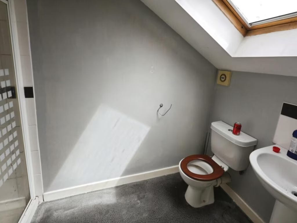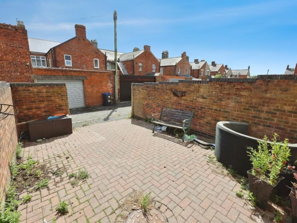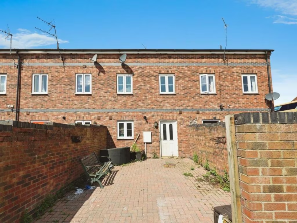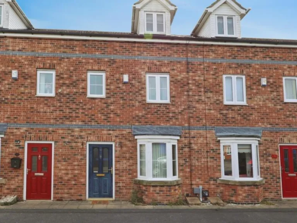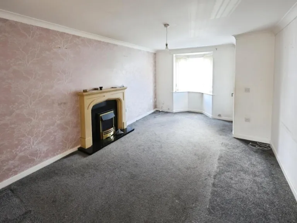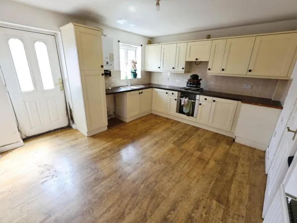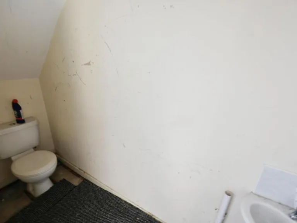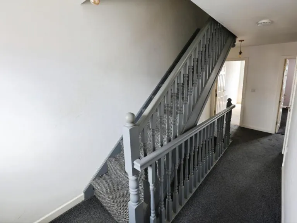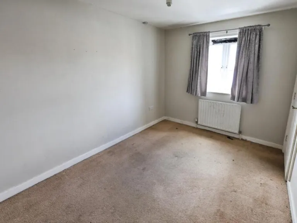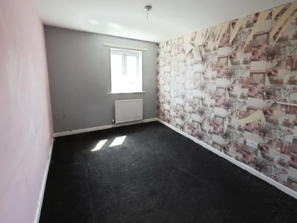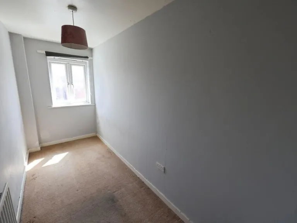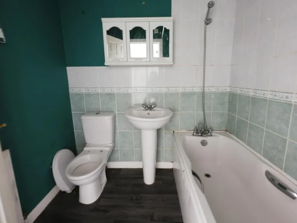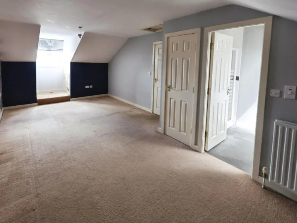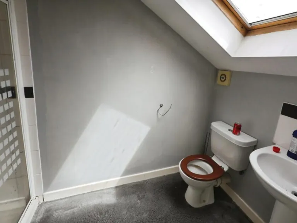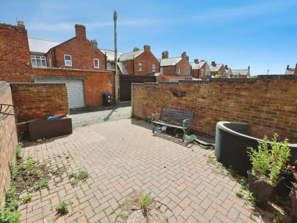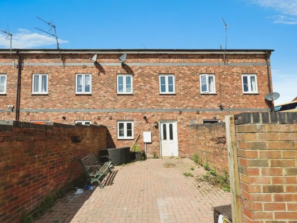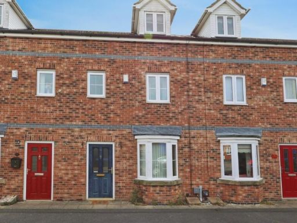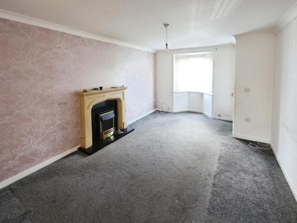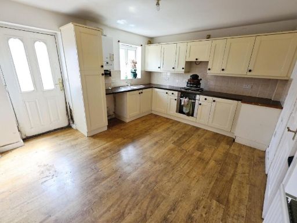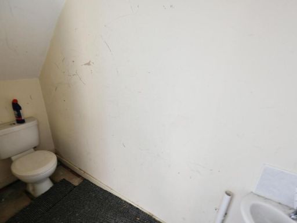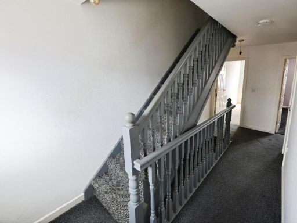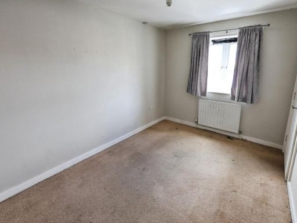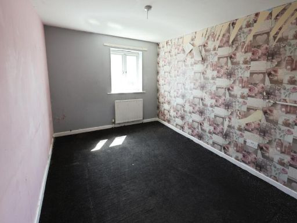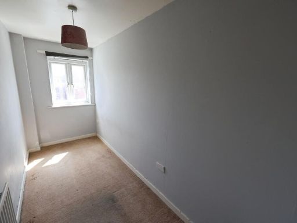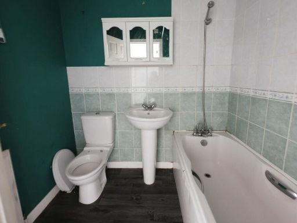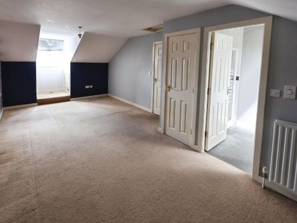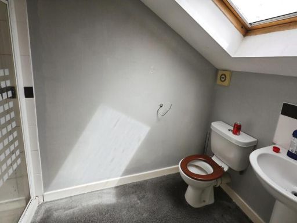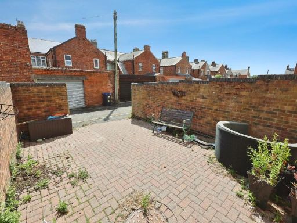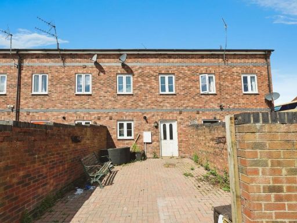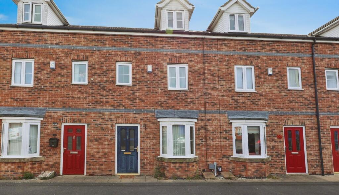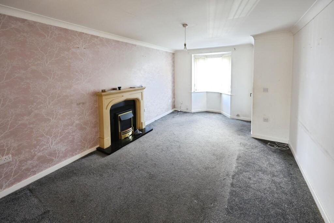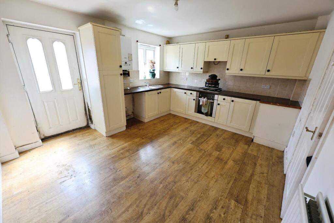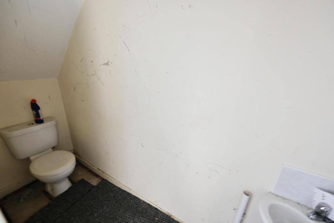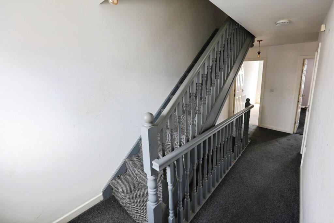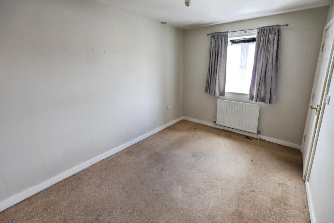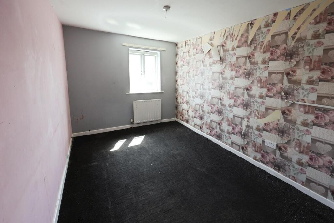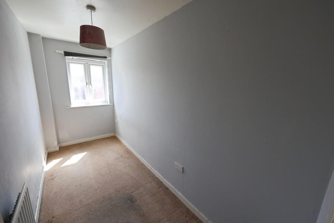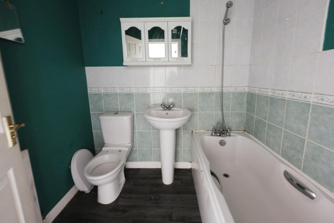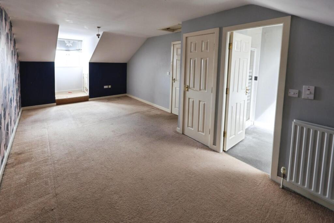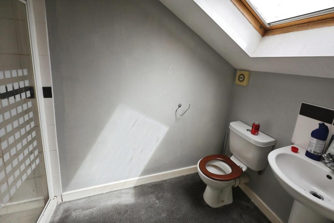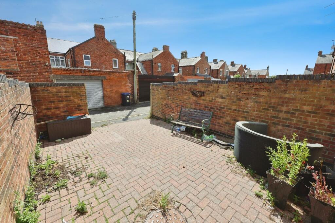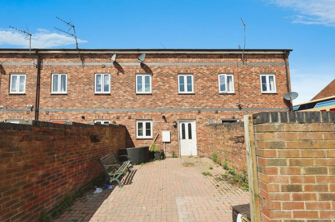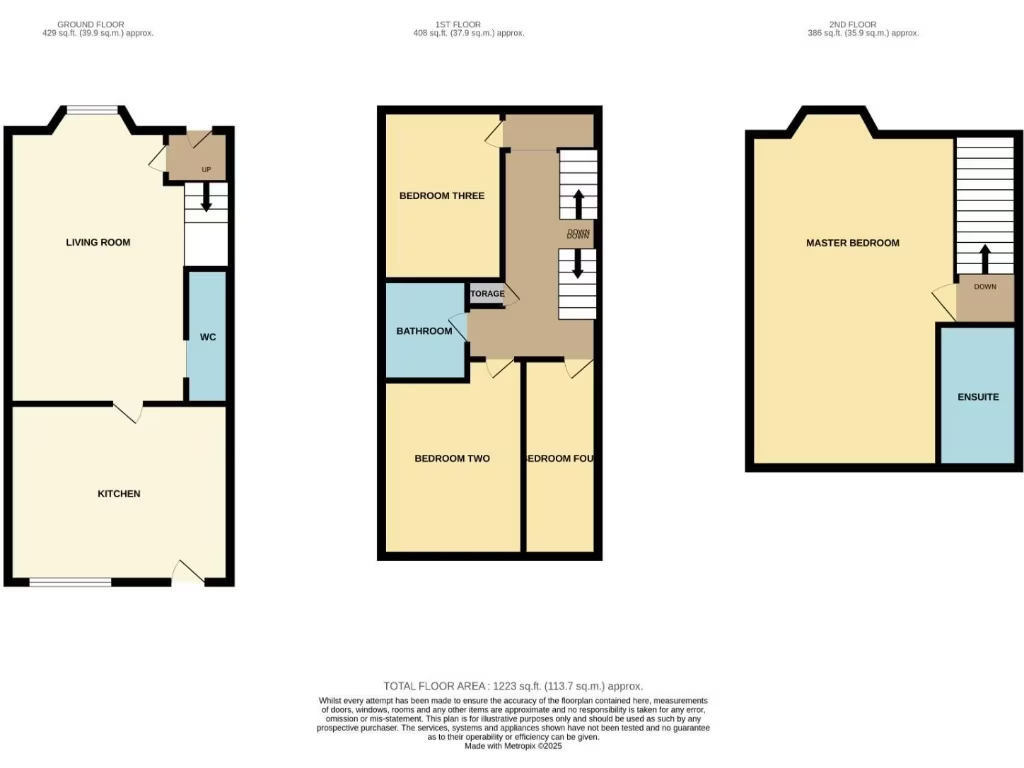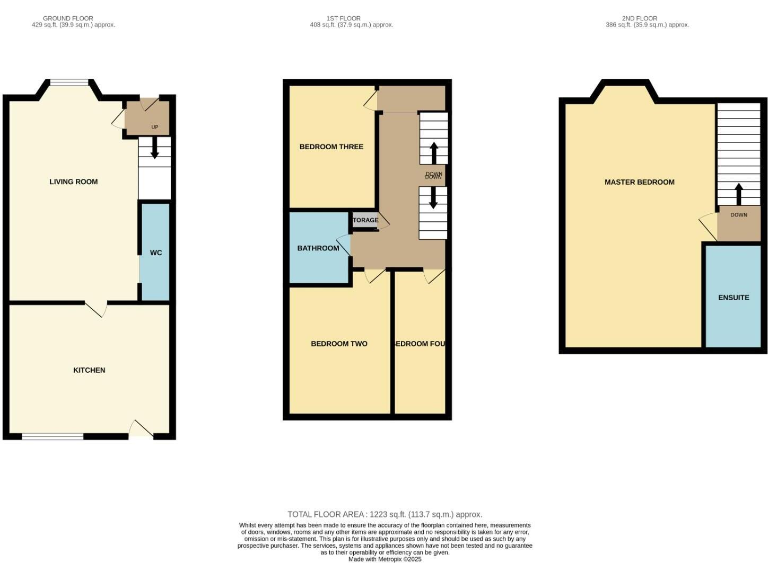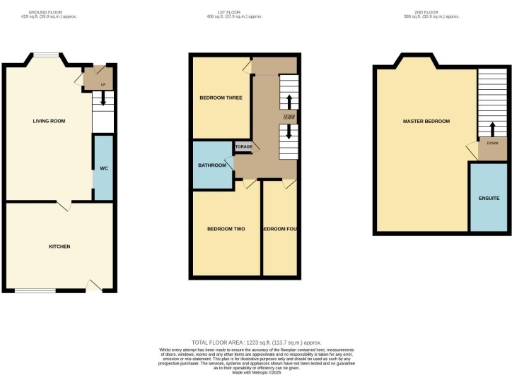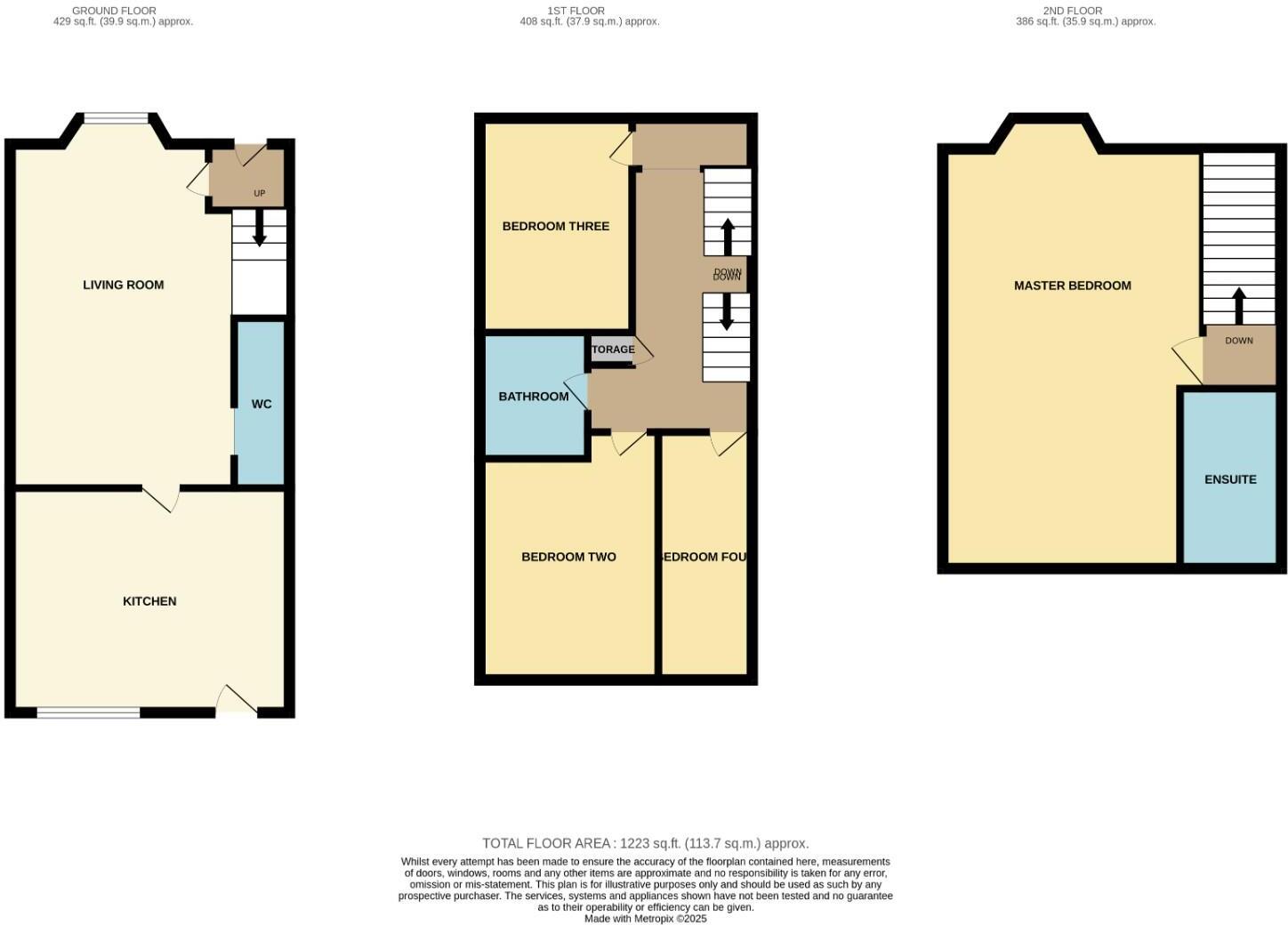Summary - 32 Percy Street DL14 6BQ
4 bed 2 bath Terraced
Chain-free central home with off-street parking and fast transport links.
Four bedrooms over three storeys, including large master with ensuite
This three-storey terraced townhouse on Percy Street offers four bedrooms, two bathrooms and practical living across 1,303 sq ft. Positioned within walking distance of Bishop Auckland town centre and 0.5 miles from the train station, the house is well placed for commuters and families who need quick access to shops and transport.
The property is chain free and benefits from gas central heating, UPVC double glazing and an EPC rating of C. The ground floor provides a spacious front living room with a bay window, a kitchen/diner and a cloakroom. Upstairs are three bedrooms and a family bathroom, with a large master bedroom and ensuite on the top floor.
Externally there is an enclosed rear yard with double gates offering off-street parking; on-street parking is available to the front. The plot is small and the yard is functional rather than landscaped, suited to parking or low-maintenance outdoor use.
Practical buyers should note the house was built in the early 1990s and shows areas of dated décor, particularly in the living room, so some updating would improve presentation and value. The local area is classified as deprived and crime levels are above average, which may influence buyer suitability and rental appeal. Overall this is an affordable, centrally located family home or buy-to-let with clear potential after modest modernisation.
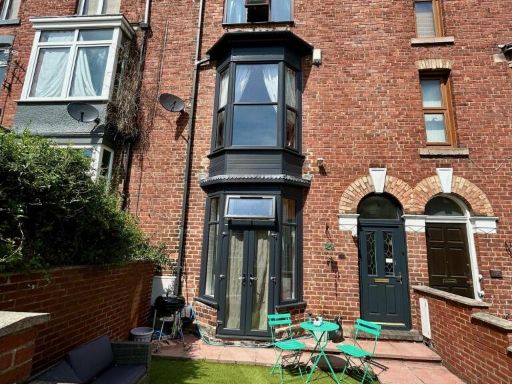 4 bedroom terraced house for sale in Waldron Street, Durham, DL14 — £179,950 • 4 bed • 1 bath • 1409 ft²
4 bedroom terraced house for sale in Waldron Street, Durham, DL14 — £179,950 • 4 bed • 1 bath • 1409 ft²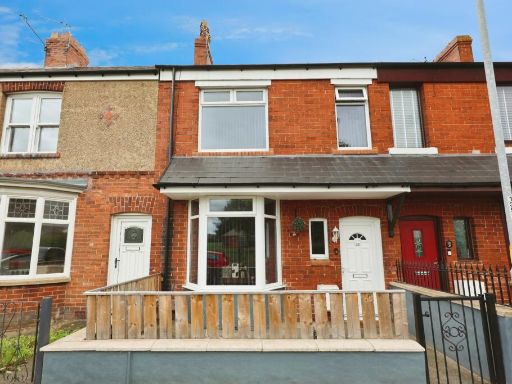 2 bedroom terraced house for sale in Helena Terrace, Bishop Auckland, DL14 — £85,000 • 2 bed • 1 bath • 887 ft²
2 bedroom terraced house for sale in Helena Terrace, Bishop Auckland, DL14 — £85,000 • 2 bed • 1 bath • 887 ft²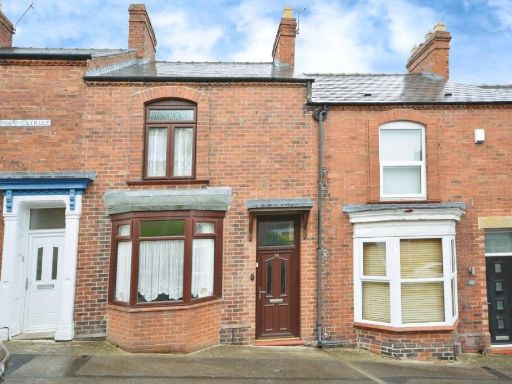 3 bedroom house for sale in Durham Street, Bishop Auckland, DL14 — £60,000 • 3 bed • 1 bath • 758 ft²
3 bedroom house for sale in Durham Street, Bishop Auckland, DL14 — £60,000 • 3 bed • 1 bath • 758 ft²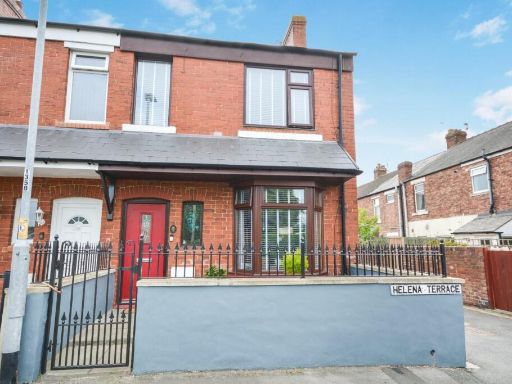 2 bedroom terraced house for sale in Helena Terrace, Bishop Auckland, DL14 — £87,500 • 2 bed • 1 bath • 883 ft²
2 bedroom terraced house for sale in Helena Terrace, Bishop Auckland, DL14 — £87,500 • 2 bed • 1 bath • 883 ft²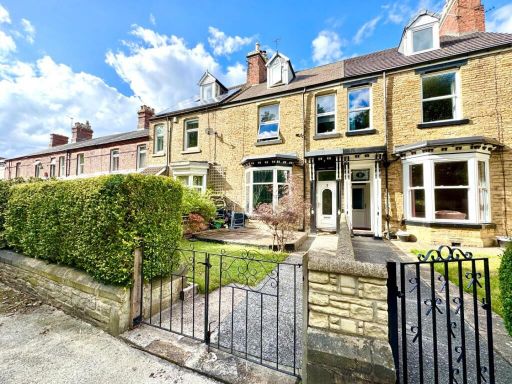 4 bedroom terraced house for sale in South View, Bishop Auckland, DL14 — £160,000 • 4 bed • 1 bath • 1604 ft²
4 bedroom terraced house for sale in South View, Bishop Auckland, DL14 — £160,000 • 4 bed • 1 bath • 1604 ft²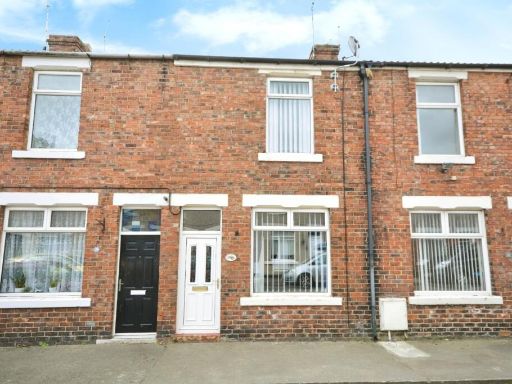 3 bedroom terraced house for sale in Hillbeck Street, Bishop Auckland, DL14 — £60,000 • 3 bed • 1 bath • 840 ft²
3 bedroom terraced house for sale in Hillbeck Street, Bishop Auckland, DL14 — £60,000 • 3 bed • 1 bath • 840 ft²