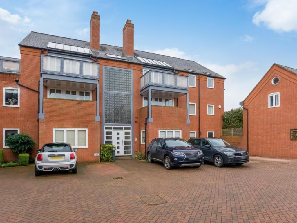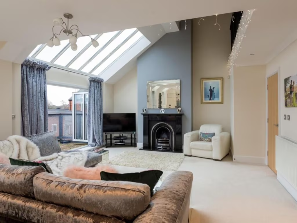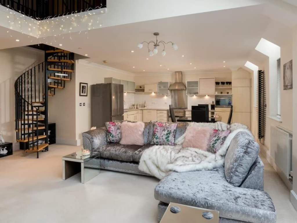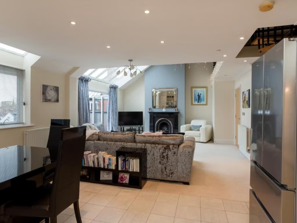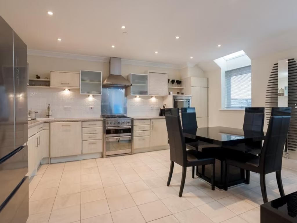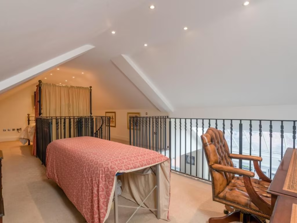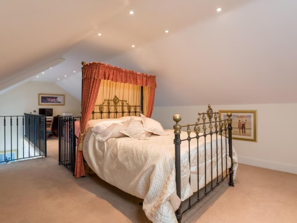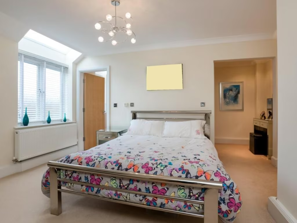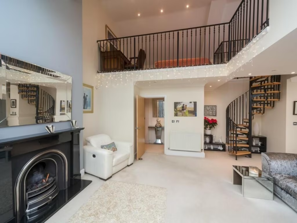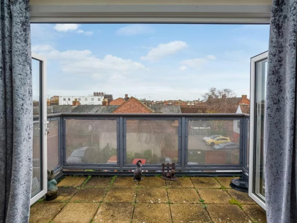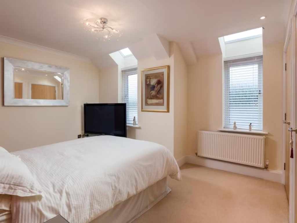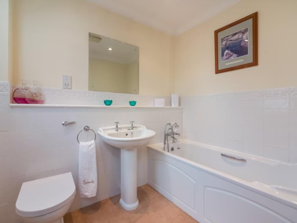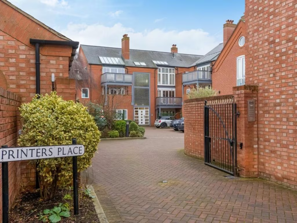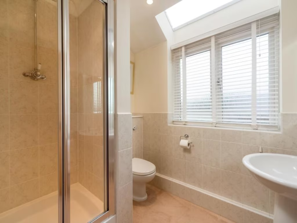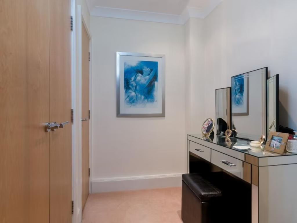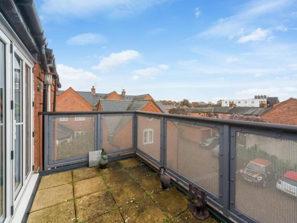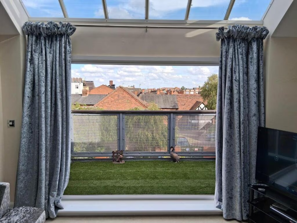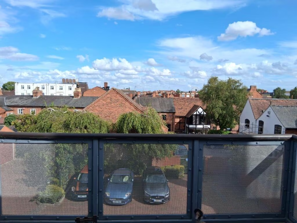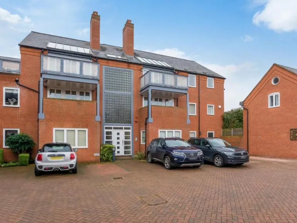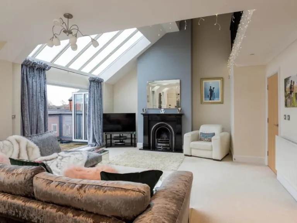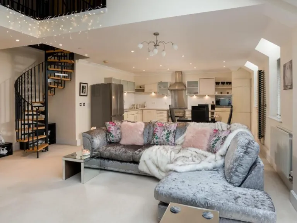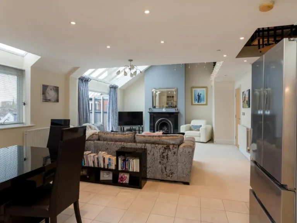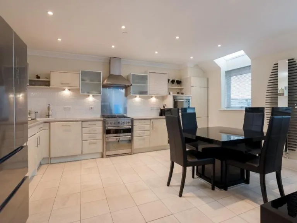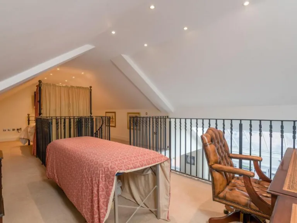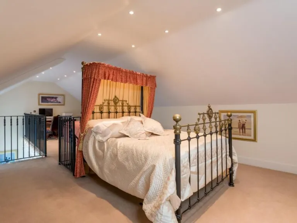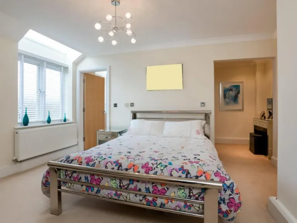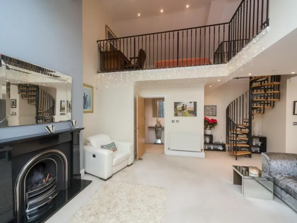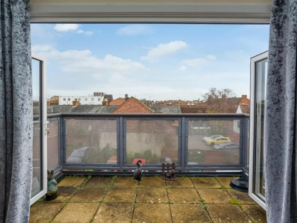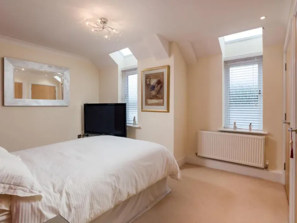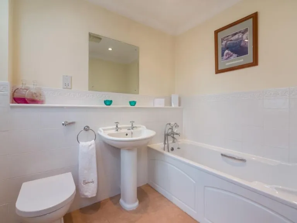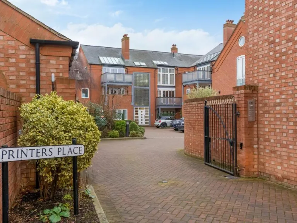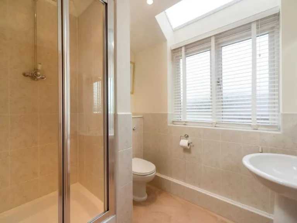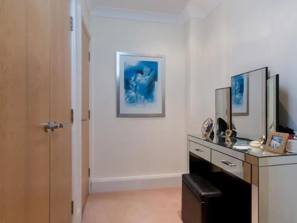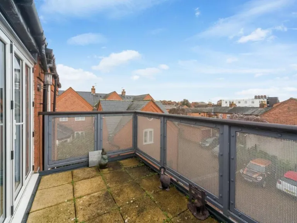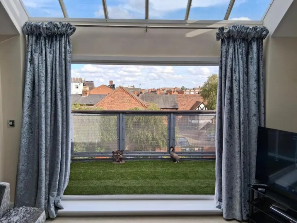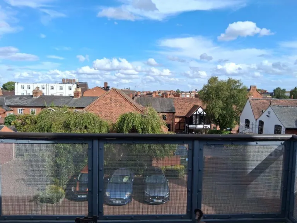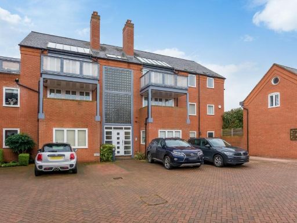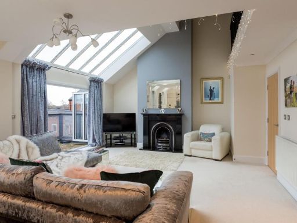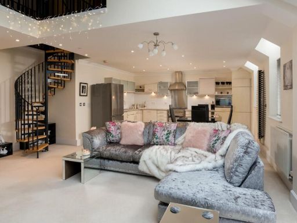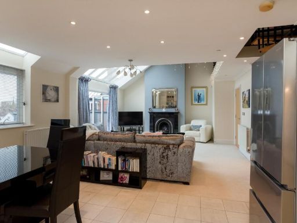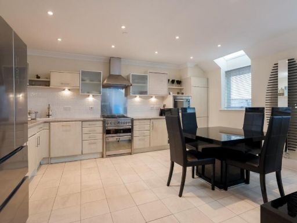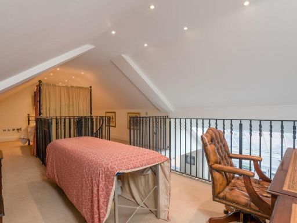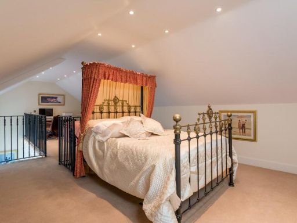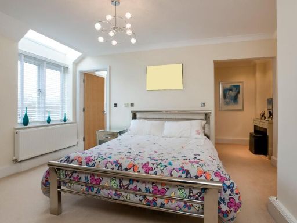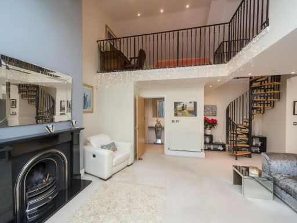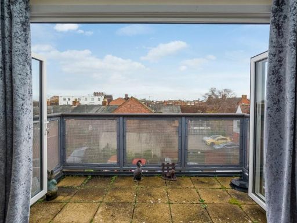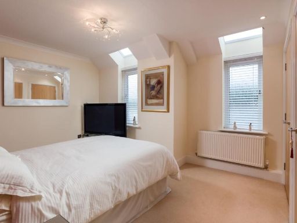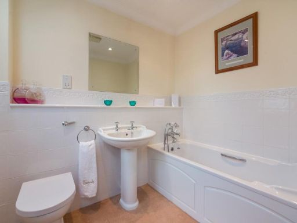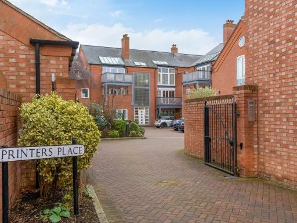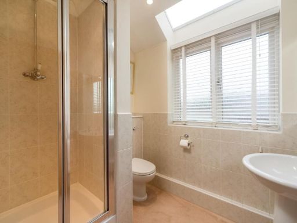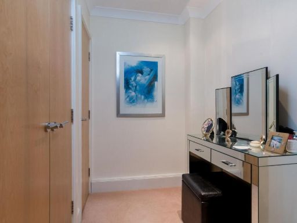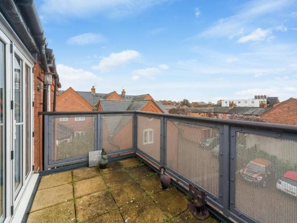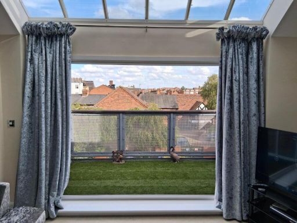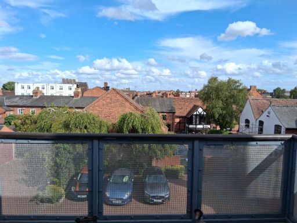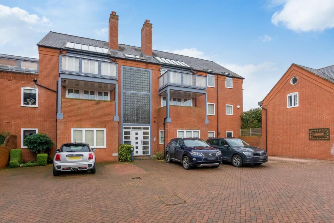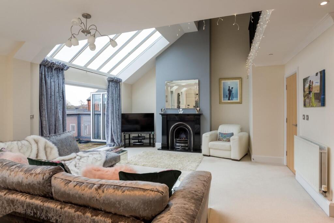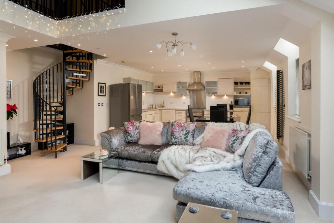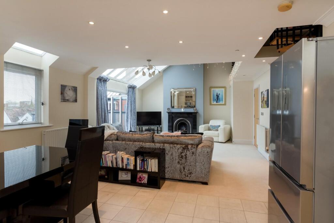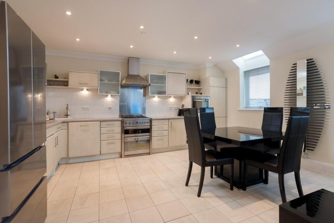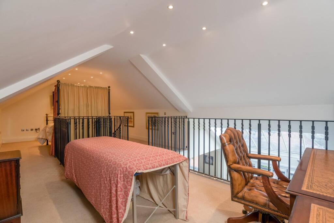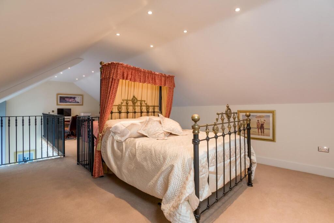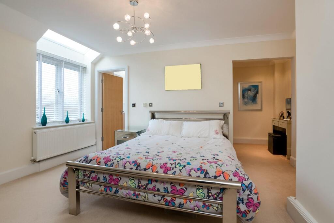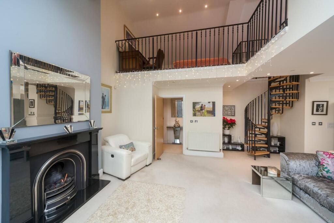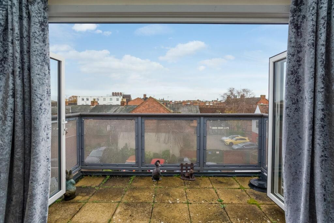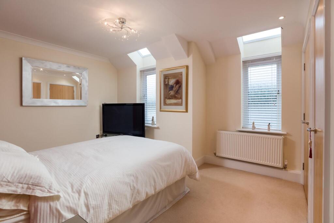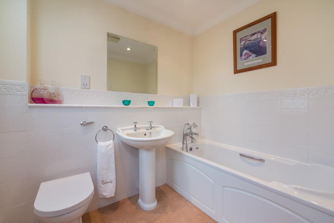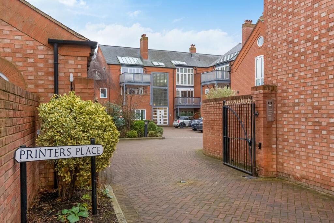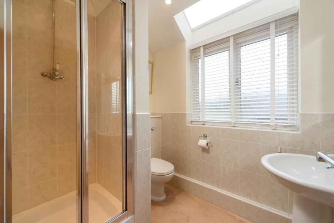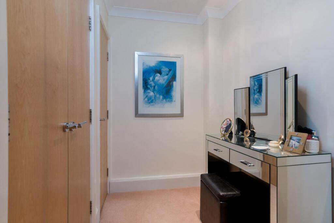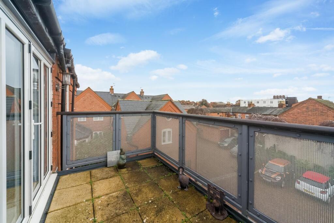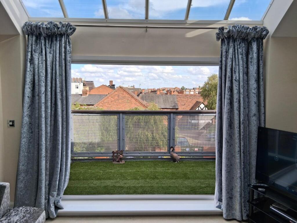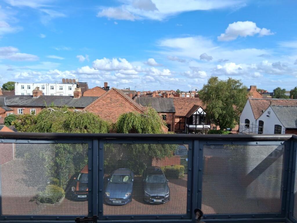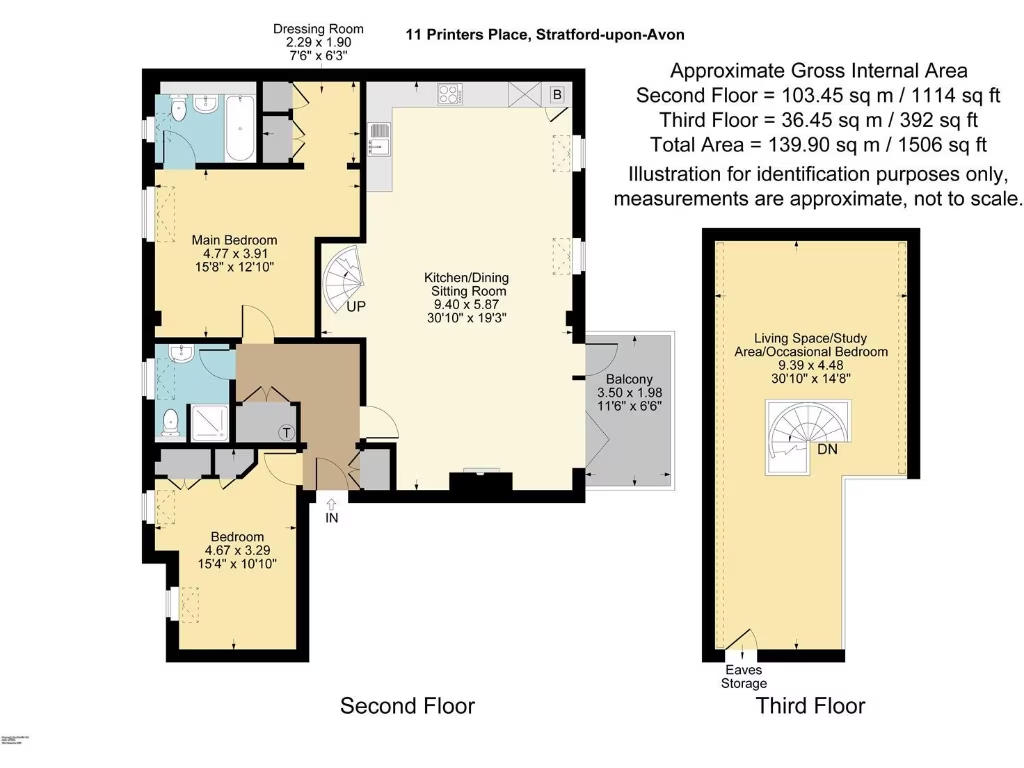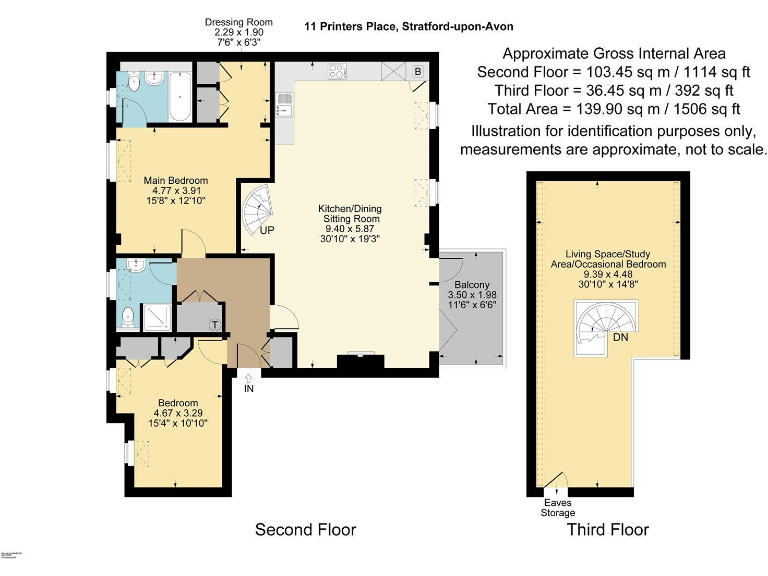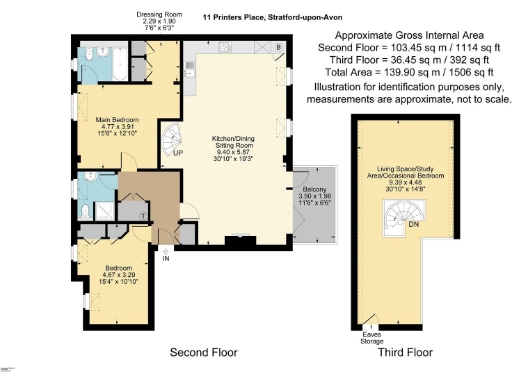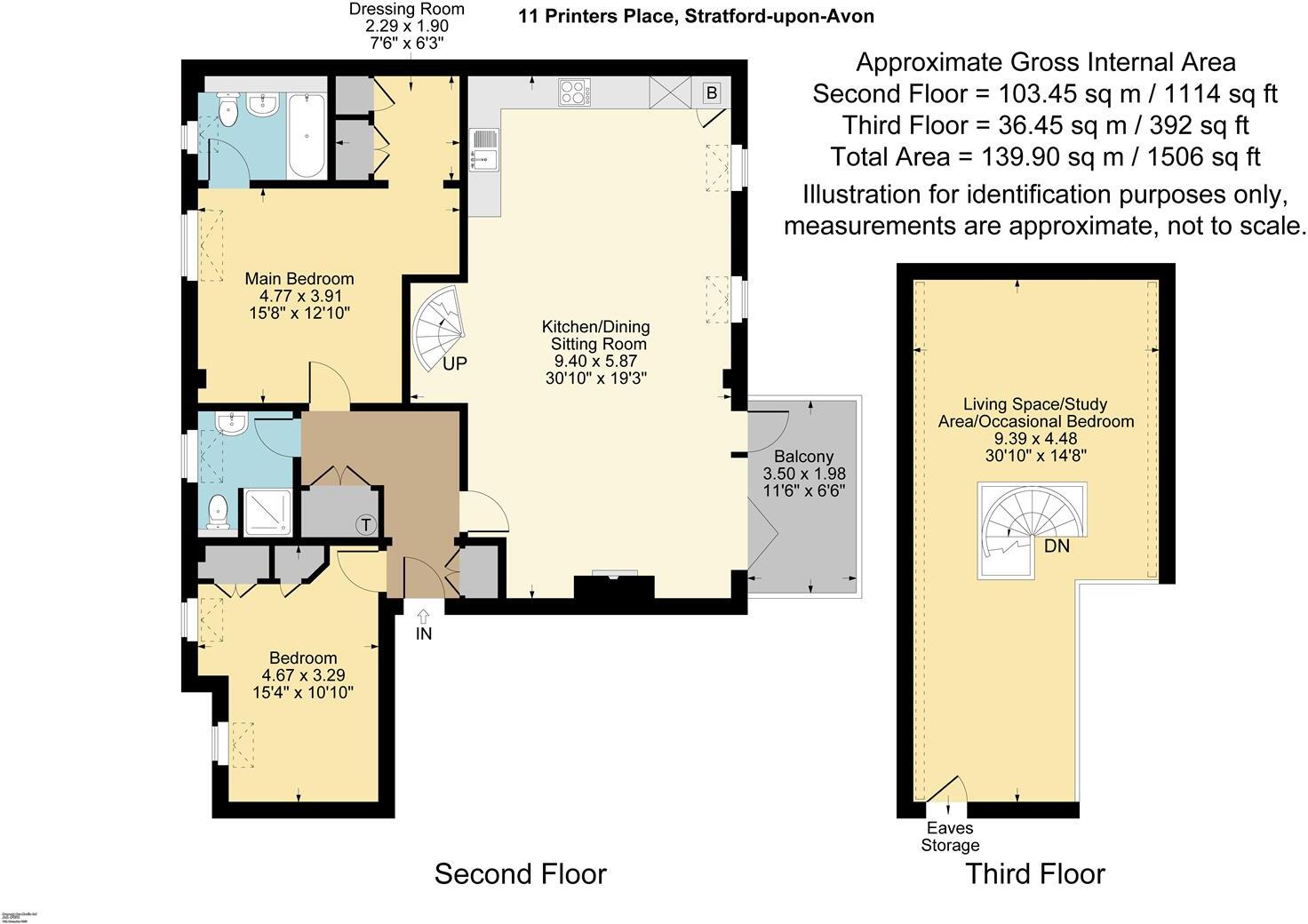Summary - 11 PRINTERS PLACE STRATFORD-UPON-AVON CV37 6NZ
2 bed 2 bath Apartment
Large gated top-floor apartment with parking, balcony and mezzanine — ideal lock-up-and-leave.
Exceptional top-floor plan — approx. 1,506 sq ft (very large for an apartment)
This top-floor, two-bedroom apartment in a gated Printers Place development offers an unusually generous floorplate (approximately 1,506 sq ft) and a practical lock-up-and-leave layout ideal for downsizers or professionals who want town-centre living without compromise. The open-plan kitchen, dining and sitting area opens through bi-fold doors to a balcony; a galleried mezzanine provides flexible additional living or study space. The principal bedroom benefits from a dressing area and en suite, while a second double bedroom and separate shower room complete the sleeping accommodation.
Practical conveniences include an allocated gated parking space, good broadband and mobile signal, gas central heating and double glazing. The building is modern (c.2003–2006) and the property is sold with a share of the freehold; there is an opportunity to participate in the management company and potentially extend the lease or purchase the freehold in future.
Be aware of a few material points: the annual service charge is approximately £2,676.65 and the property is in Council Tax Band E (above average). There are around 110 years remaining on the lease and the management company controls any formal extension or freehold purchase. The immediate outlook is over the communal courtyard/parking rather than open countryside, and the town-centre location brings higher local crime levels than average.
Overall, this is a rare, large apartment in Stratford-upon-Avon for buyers seeking low-maintenance, centrally located accommodation with parking. It will suit those prioritising space, convenience and secure gated access, while buyers sensitive to service charges, lease length or town-centre noise/crime levels should factor those into their decision.
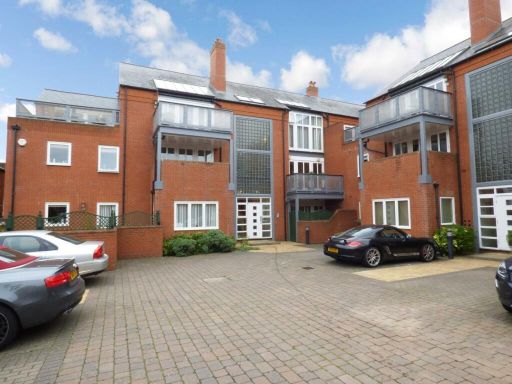 2 bedroom apartment for sale in Mansell Street, Stratford-upon-Avon, CV37 — £300,000 • 2 bed • 2 bath • 971 ft²
2 bedroom apartment for sale in Mansell Street, Stratford-upon-Avon, CV37 — £300,000 • 2 bed • 2 bath • 971 ft²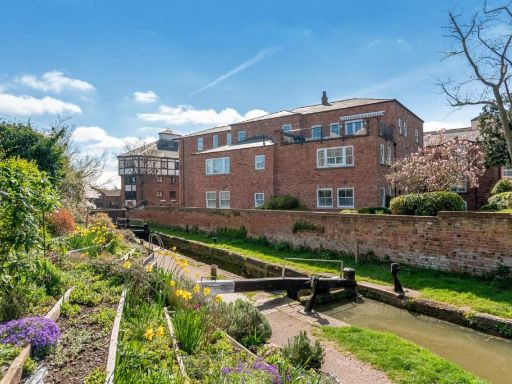 2 bedroom duplex for sale in Payton Street, Stratford-upon-Avon, CV37 — £475,000 • 2 bed • 2 bath • 1074 ft²
2 bedroom duplex for sale in Payton Street, Stratford-upon-Avon, CV37 — £475,000 • 2 bed • 2 bath • 1074 ft²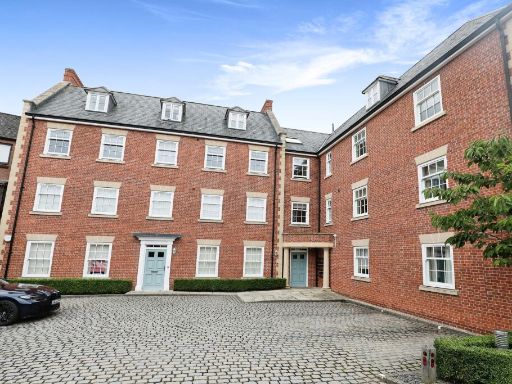 2 bedroom flat for sale in Ely Street, Stratford-upon-Avon, CV37 — £400,000 • 2 bed • 1 bath • 891 ft²
2 bedroom flat for sale in Ely Street, Stratford-upon-Avon, CV37 — £400,000 • 2 bed • 1 bath • 891 ft²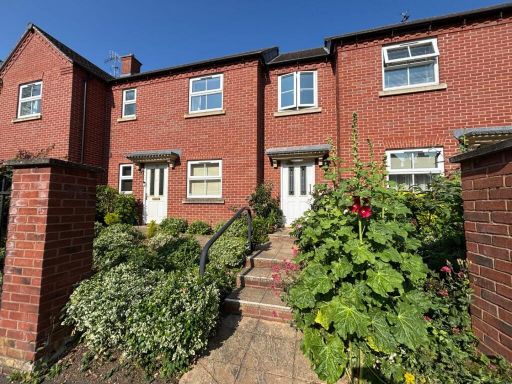 2 bedroom apartment for sale in Clopton Road, Stratford-upon-Avon, CV37 — £190,000 • 2 bed • 2 bath • 727 ft²
2 bedroom apartment for sale in Clopton Road, Stratford-upon-Avon, CV37 — £190,000 • 2 bed • 2 bath • 727 ft²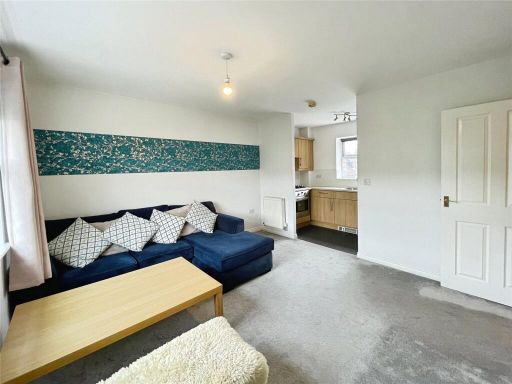 2 bedroom apartment for sale in Huxley Court, Stratford-upon-Avon, Warwickshire, CV37 — £170,000 • 2 bed • 2 bath • 504 ft²
2 bedroom apartment for sale in Huxley Court, Stratford-upon-Avon, Warwickshire, CV37 — £170,000 • 2 bed • 2 bath • 504 ft²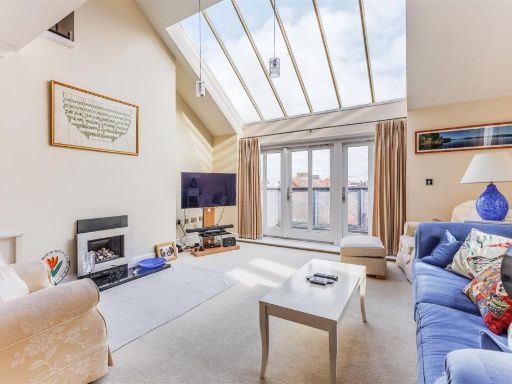 3 bedroom penthouse for sale in Mansell Street, Stratford-Upon-Avon, CV37 — £500,000 • 3 bed • 2 bath • 1560 ft²
3 bedroom penthouse for sale in Mansell Street, Stratford-Upon-Avon, CV37 — £500,000 • 3 bed • 2 bath • 1560 ft²