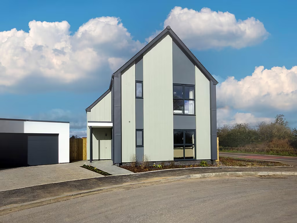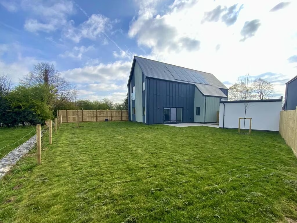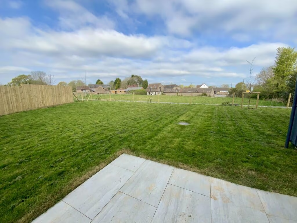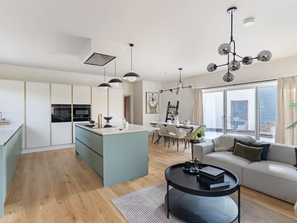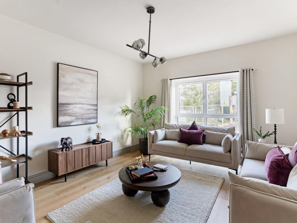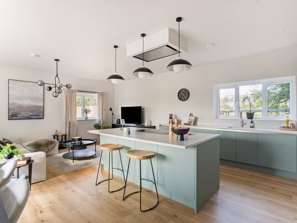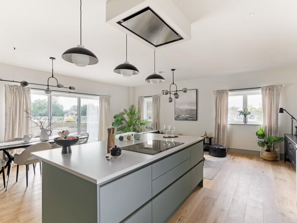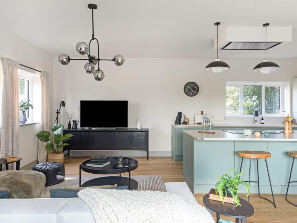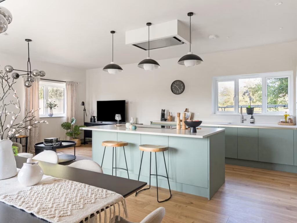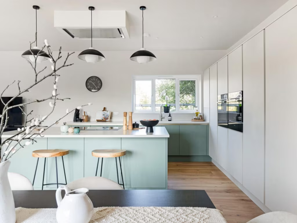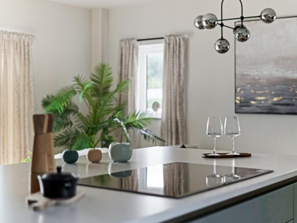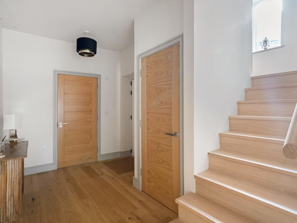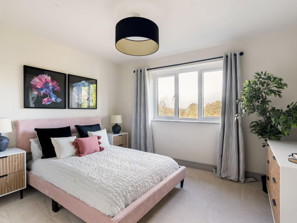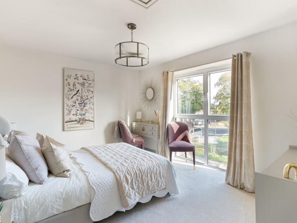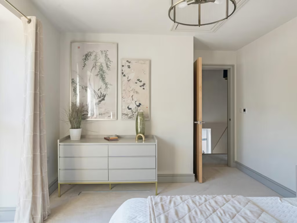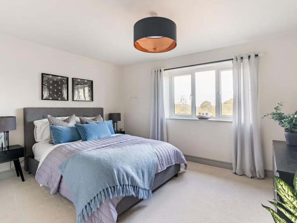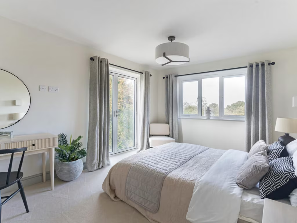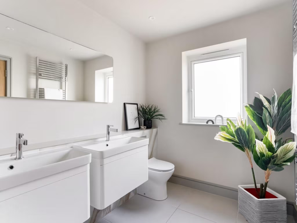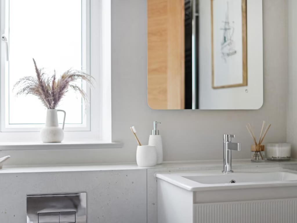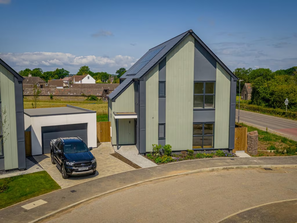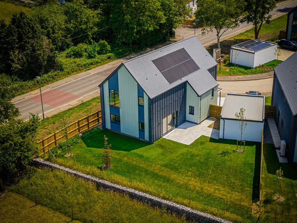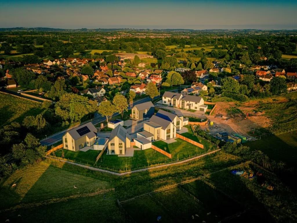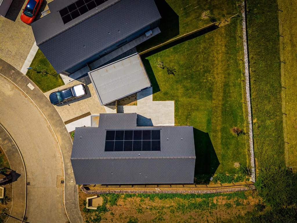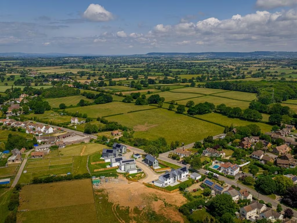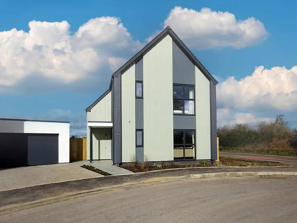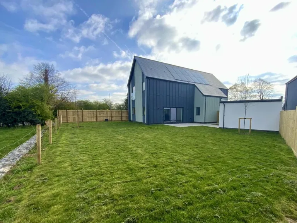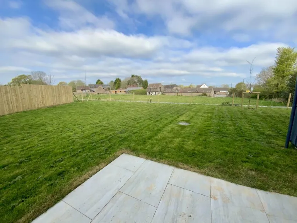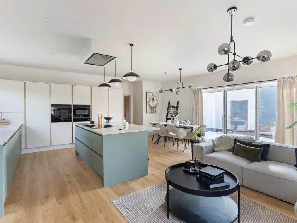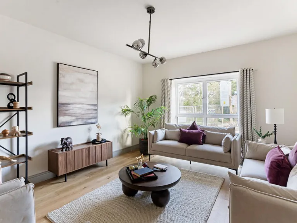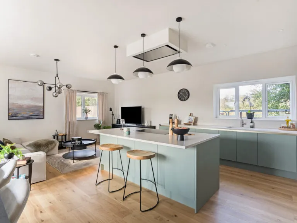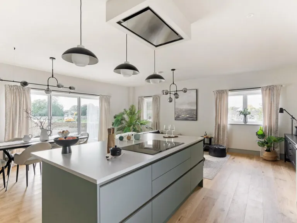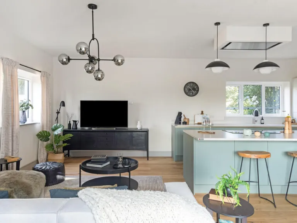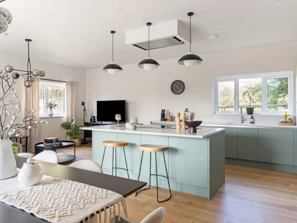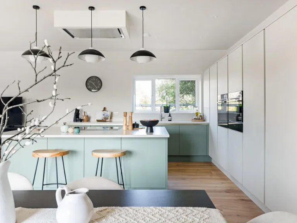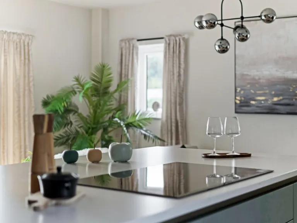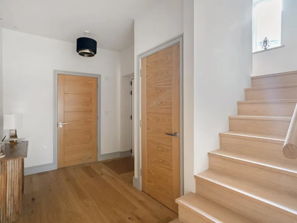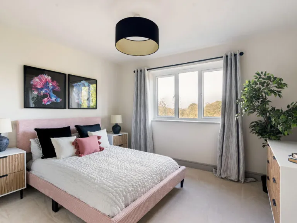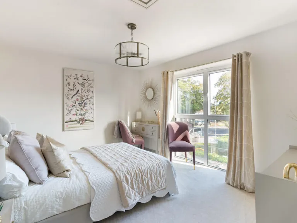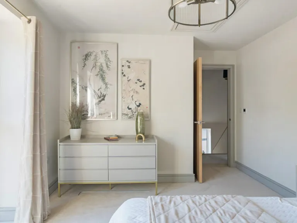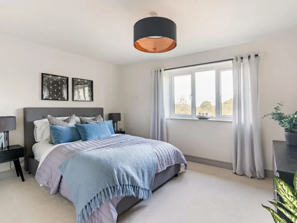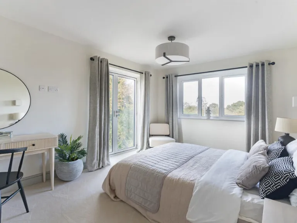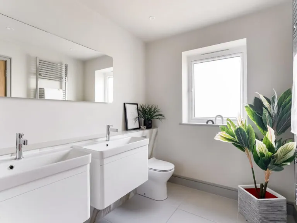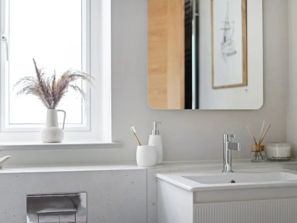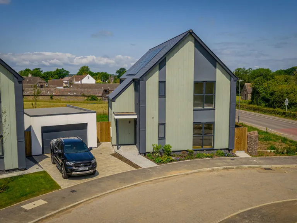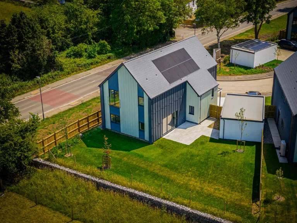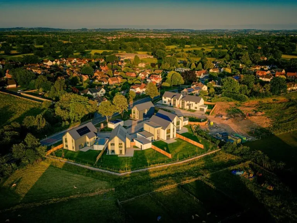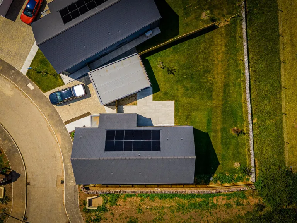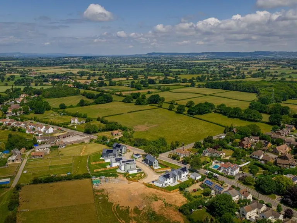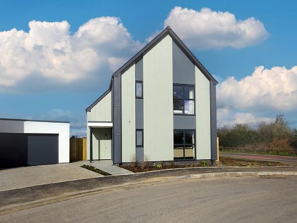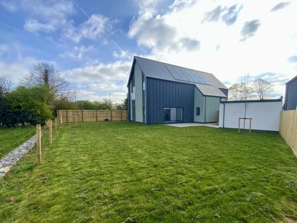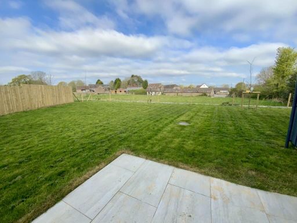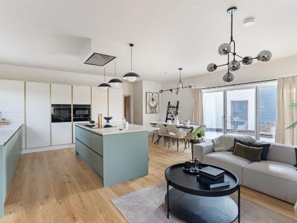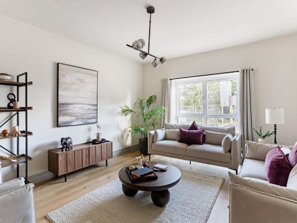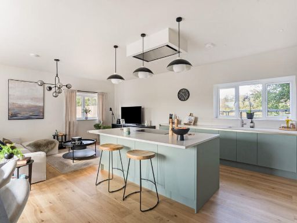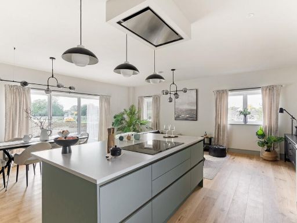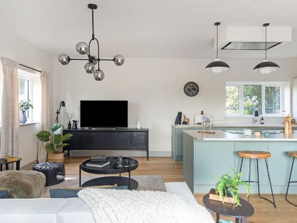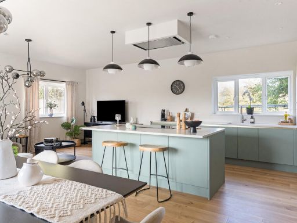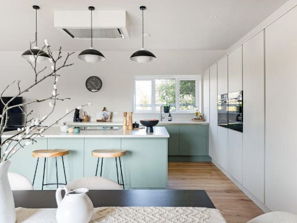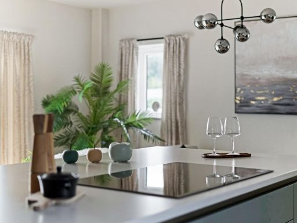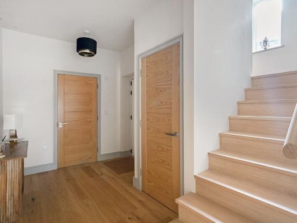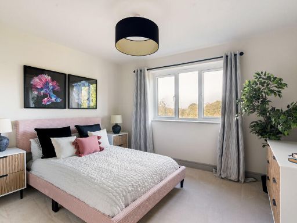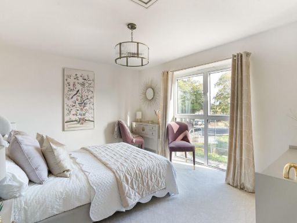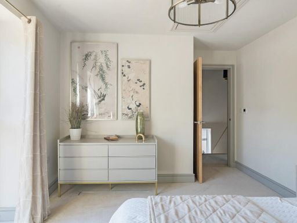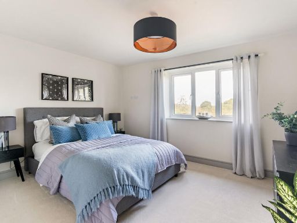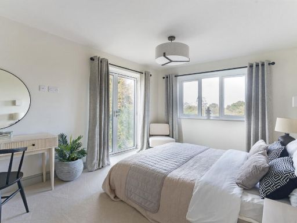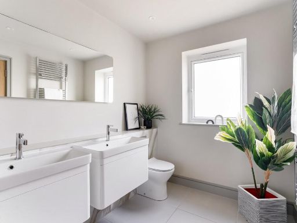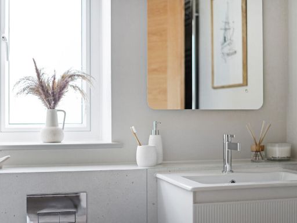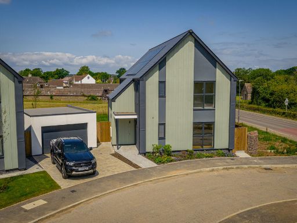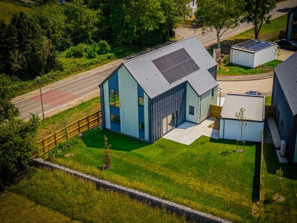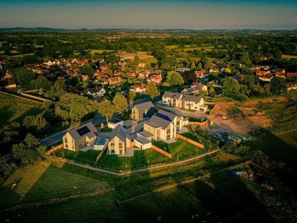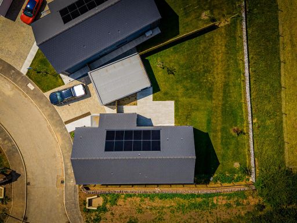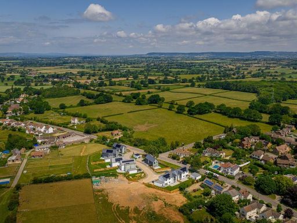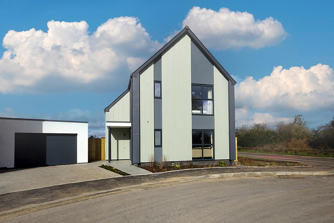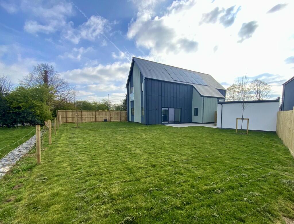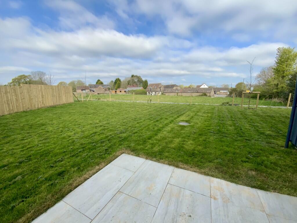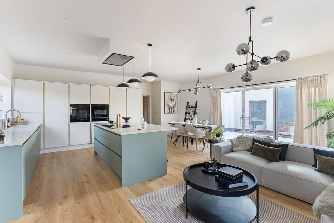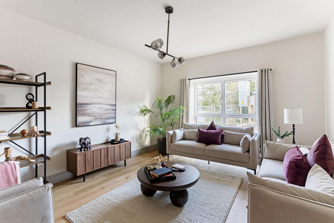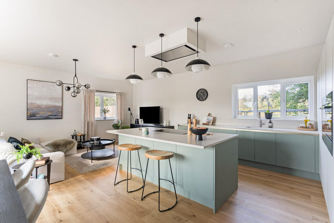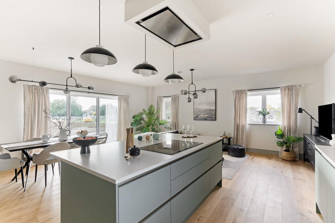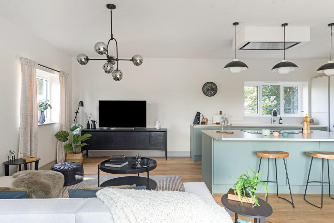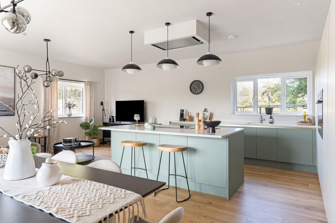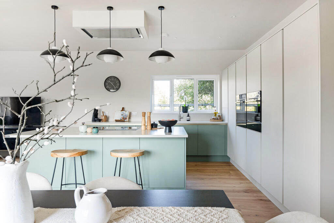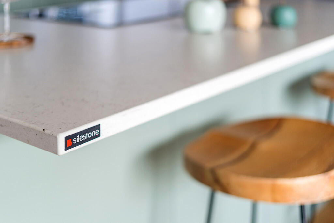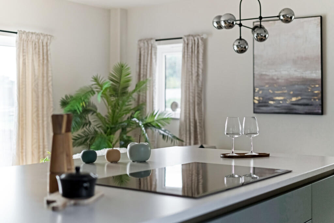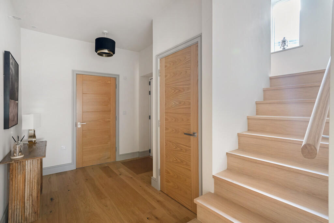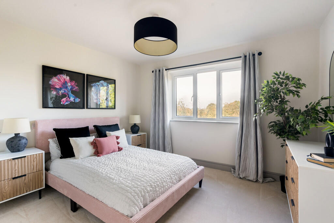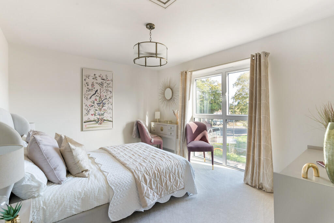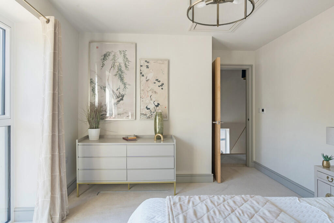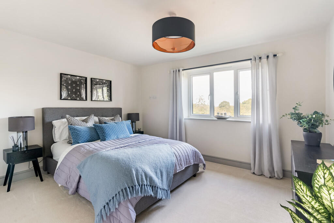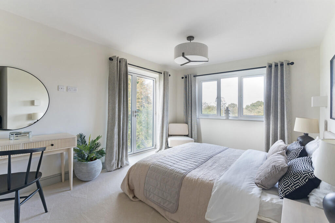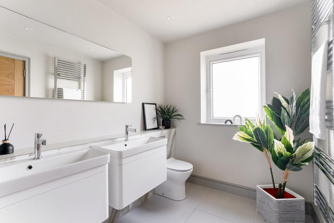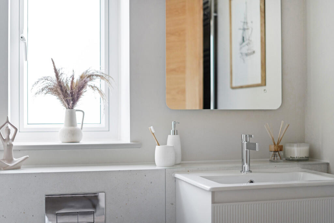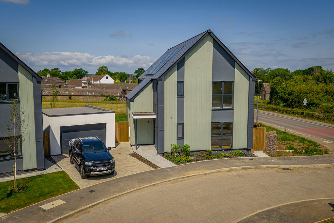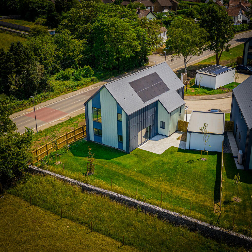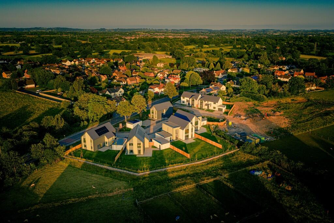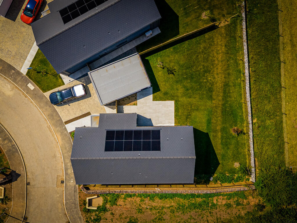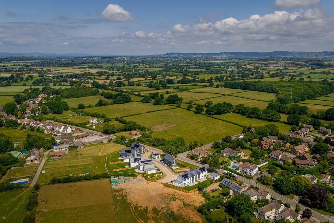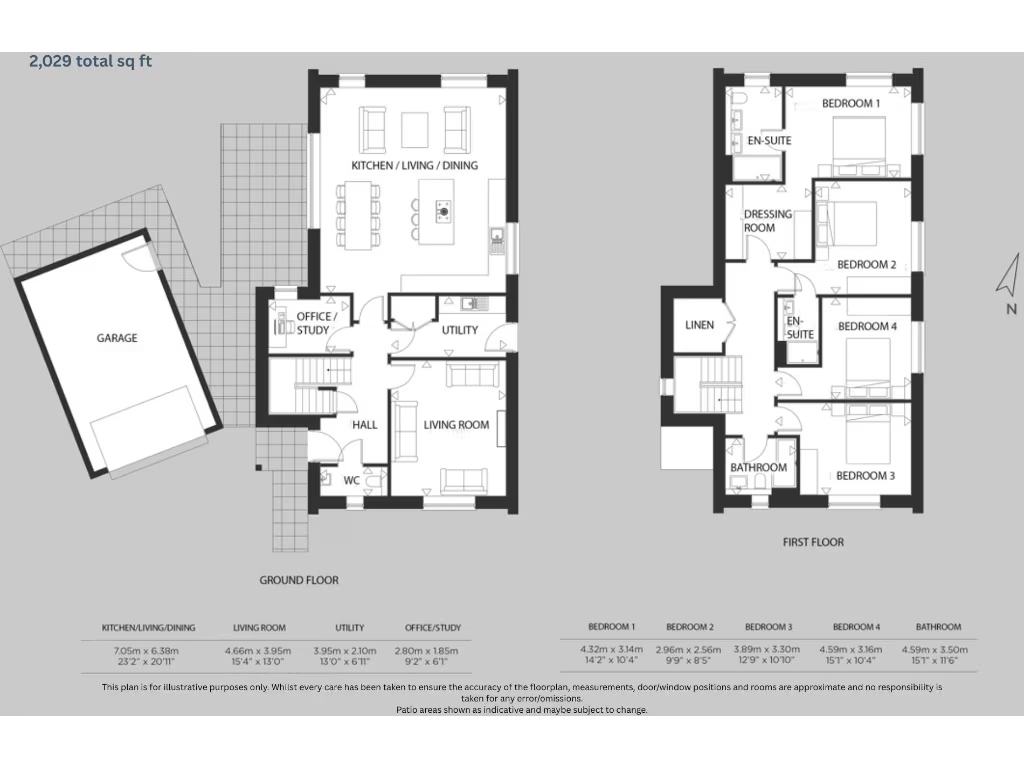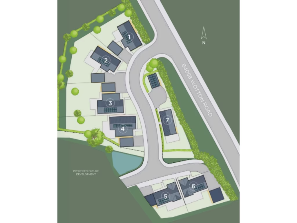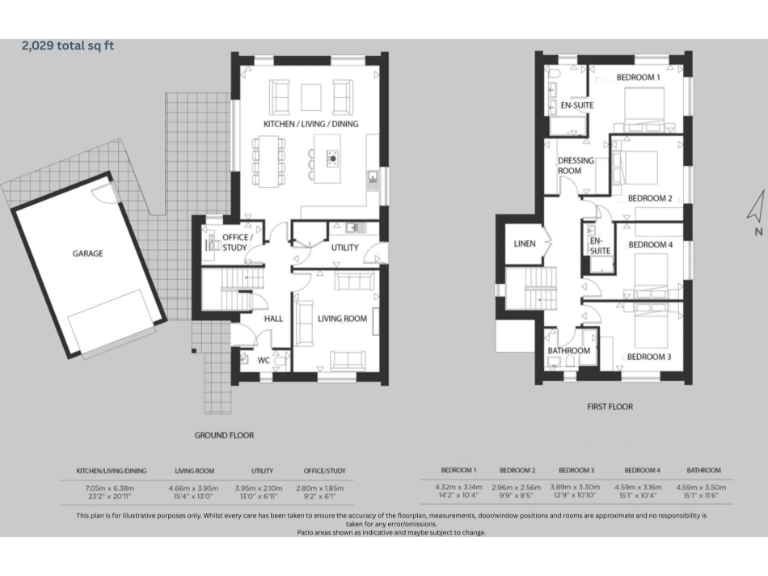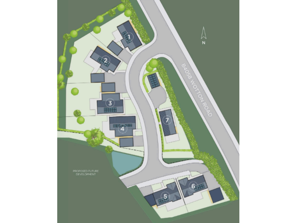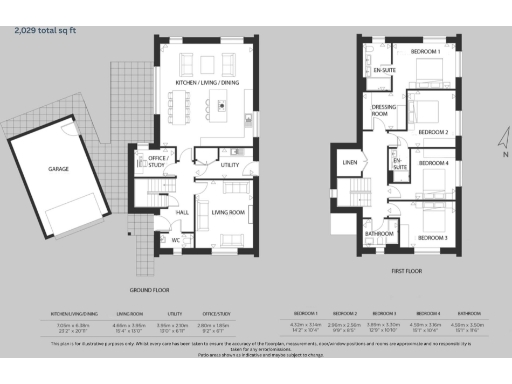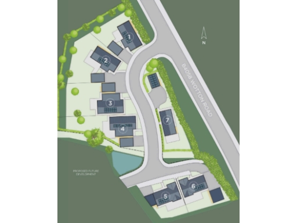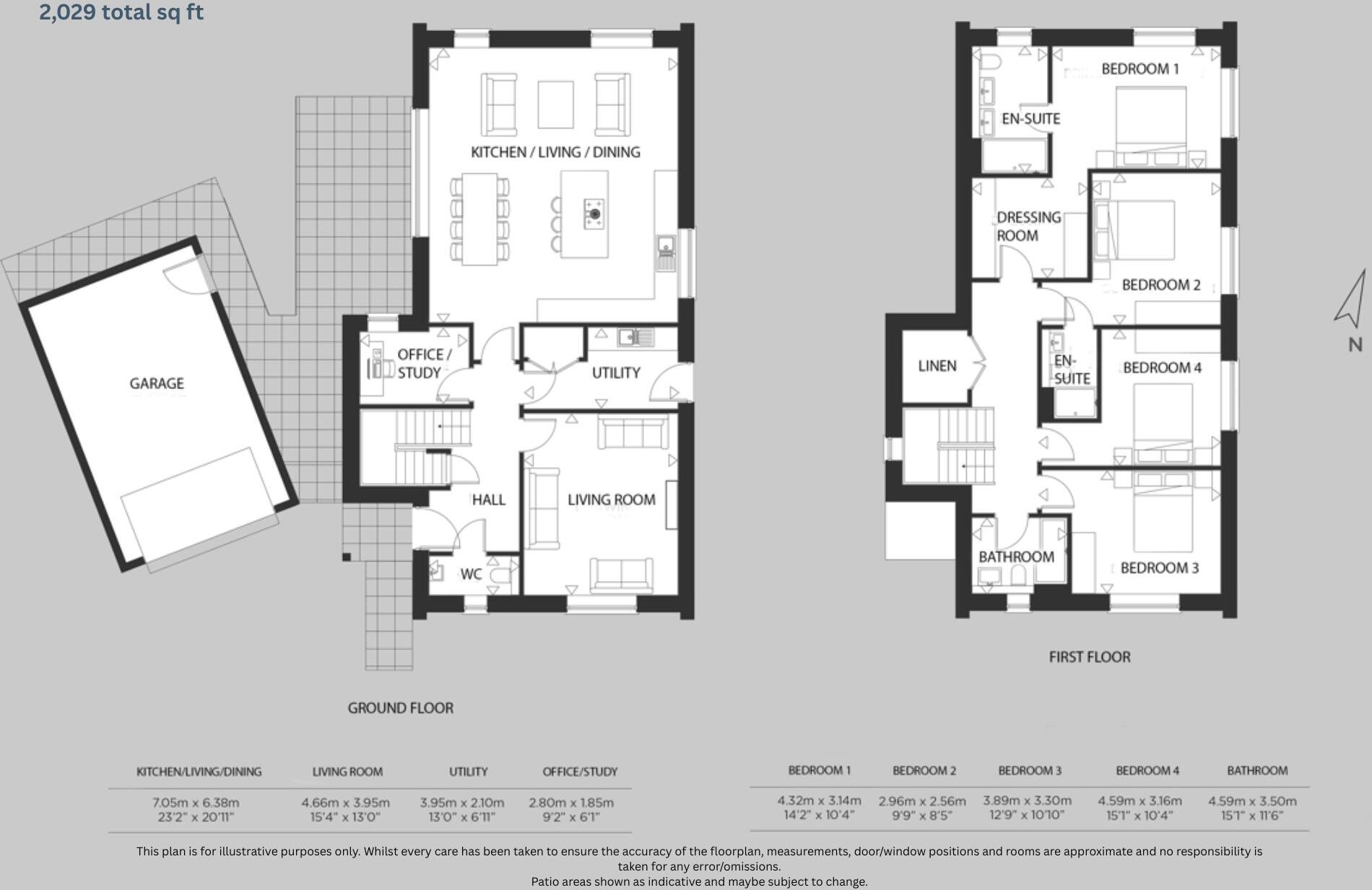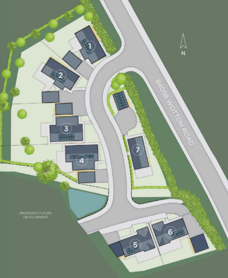Summary - B4058 Wotton Road BS37 7NA
4 bed 3 bath Detached
High-spec, energy-efficient 4-bed detached in desirable village with meadow views.
Exclusive 4-bedroom detached home, approx. 2,094 sq ft
An exclusive four-bedroom detached house at Rangeworthy Park, finished to a high contemporary specification with sustainable features and expansive living space. The property offers around 2,094 sq ft of accommodation, a generous west-facing enclosed garden, garage and driveway, and commanding views over wild meadows from the master bedroom's Juliet balcony.
Energy-efficiency is a clear selling point: the home is EPC A rated, fitted with triple glazing and an air-source heat pump, and benefits from a three-phase electrical supply — attractive for low-running costs and modern living. The layout centres on an expansive open-plan kitchen/living area with bi-fold doors that open to the patio and garden, plus a separate living room, home office, utility and ground-floor WC for everyday practicality.
Buyers should note a few points for due diligence. The data set includes an entry listing the main fuel as oil with boiler and radiators, and a construction date range of 1967–1975 — both conflict with the property being described as a new build; these inconsistencies should be clarified before exchange. One nearby school has an Ofsted rating of Inadequate, though other nearby schools include a Good-rated primary and an independent provision. Council tax information is not provided and should be checked.
Overall this is a family-oriented, high-spec countryside home aimed at buyers seeking modern, energy-efficient living in a desirable village setting. Its strong sustainability credentials, generous plot and flexible internal layout make it especially appealing to families and buyers downsizing from larger homes who still want space and privacy.
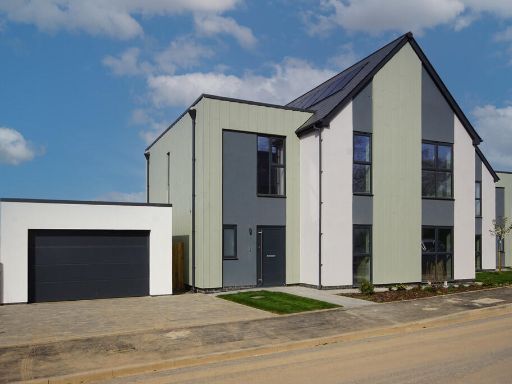 5 bedroom detached house for sale in Rangeworthy Park, Rangeworthy, BS37 — £1,200,000 • 5 bed • 3 bath • 2562 ft²
5 bedroom detached house for sale in Rangeworthy Park, Rangeworthy, BS37 — £1,200,000 • 5 bed • 3 bath • 2562 ft²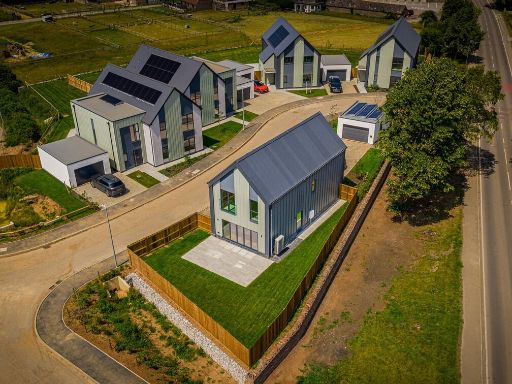 4 bedroom detached house for sale in Rangeworthy Park, Rangeworthy, BS37 — £795,000 • 4 bed • 2 bath • 1535 ft²
4 bedroom detached house for sale in Rangeworthy Park, Rangeworthy, BS37 — £795,000 • 4 bed • 2 bath • 1535 ft²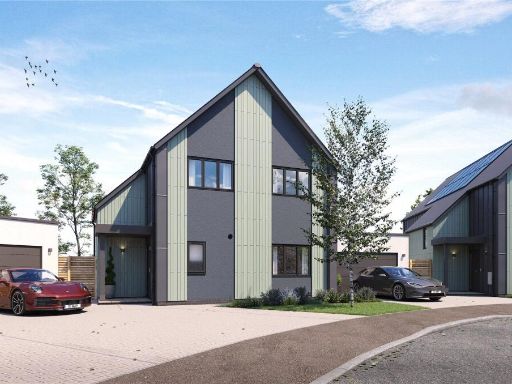 4 bedroom detached house for sale in House 2, Rangeworthy Park, Wotton Road, Rangeworthy, Bristol, BS37 — £1,050,000 • 4 bed • 3 bath • 2097 ft²
4 bedroom detached house for sale in House 2, Rangeworthy Park, Wotton Road, Rangeworthy, Bristol, BS37 — £1,050,000 • 4 bed • 3 bath • 2097 ft²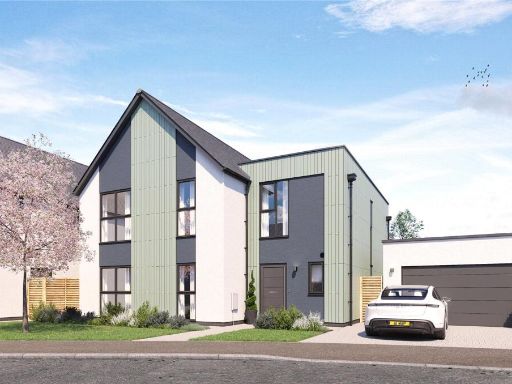 5 bedroom detached house for sale in House 3, Rangeworthy Park, Wotton Road, Rangeworthy, Bristol, BS37 — £1,250,000 • 5 bed • 3 bath • 2562 ft²
5 bedroom detached house for sale in House 3, Rangeworthy Park, Wotton Road, Rangeworthy, Bristol, BS37 — £1,250,000 • 5 bed • 3 bath • 2562 ft²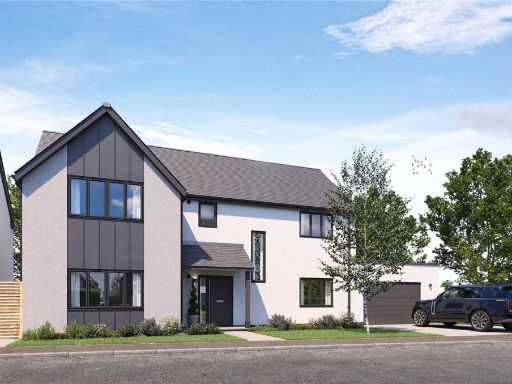 5 bedroom detached house for sale in House 5, Rangeworthy Park, Wotton Road, Rangeworthy, Bristol, BS37 — £1,100,000 • 5 bed • 3 bath • 2028 ft²
5 bedroom detached house for sale in House 5, Rangeworthy Park, Wotton Road, Rangeworthy, Bristol, BS37 — £1,100,000 • 5 bed • 3 bath • 2028 ft²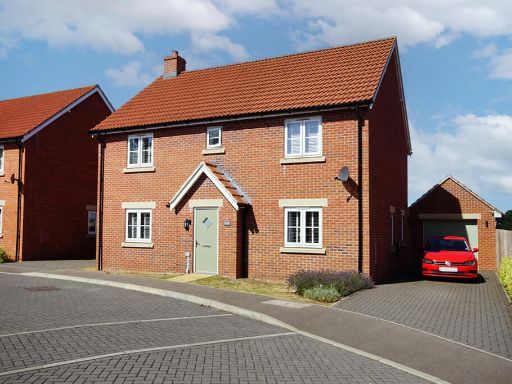 4 bedroom detached house for sale in Harford Close, Rangeworthy, BS37 — £599,950 • 4 bed • 2 bath • 1378 ft²
4 bedroom detached house for sale in Harford Close, Rangeworthy, BS37 — £599,950 • 4 bed • 2 bath • 1378 ft²