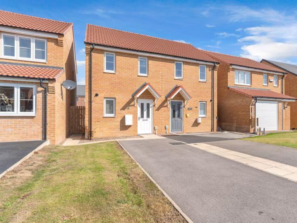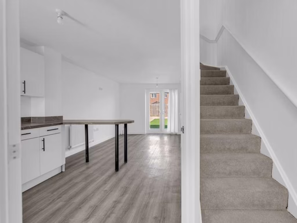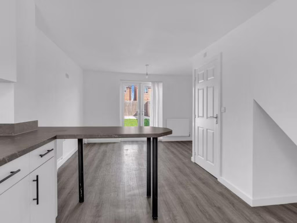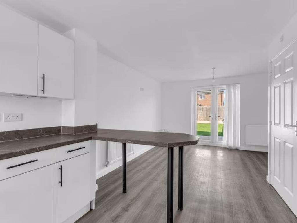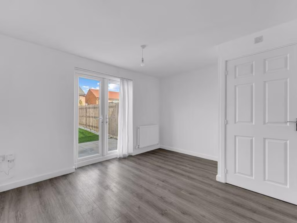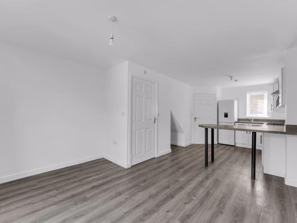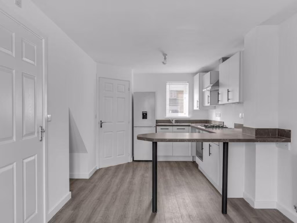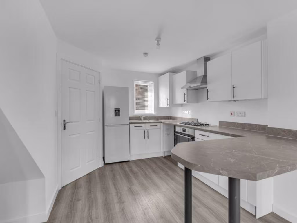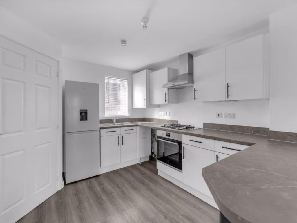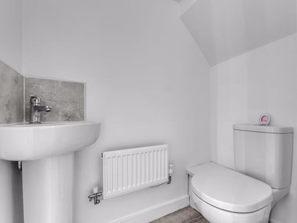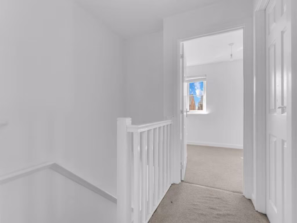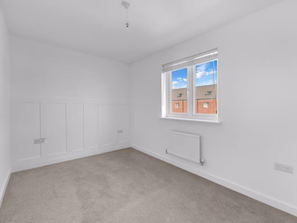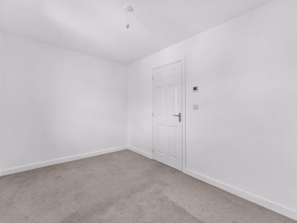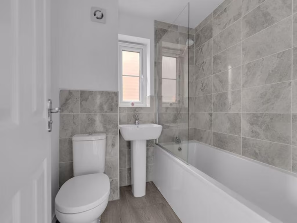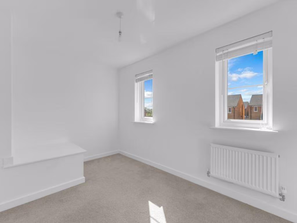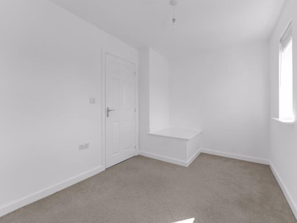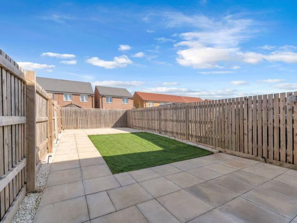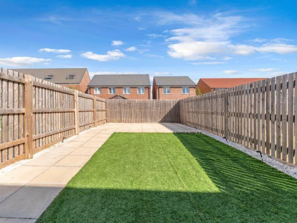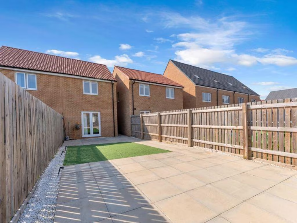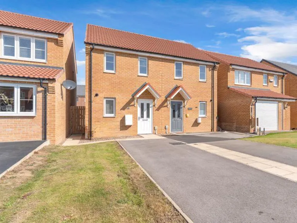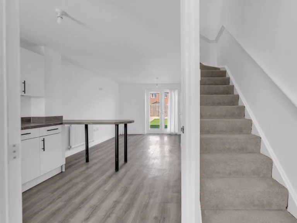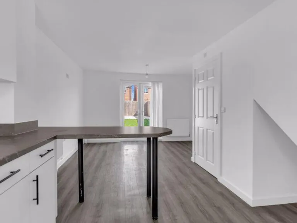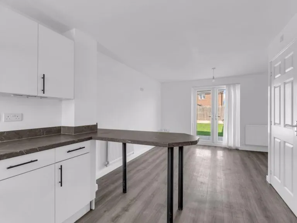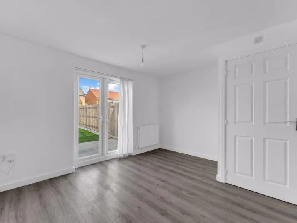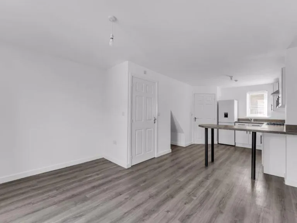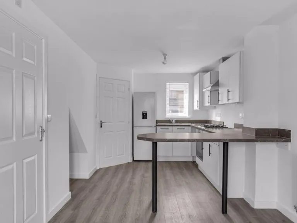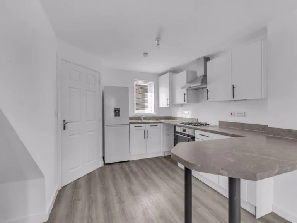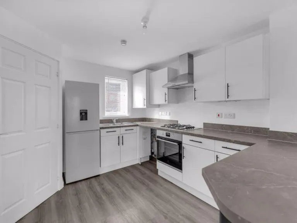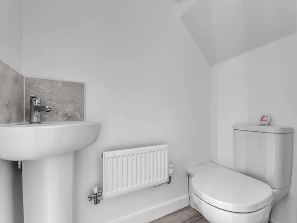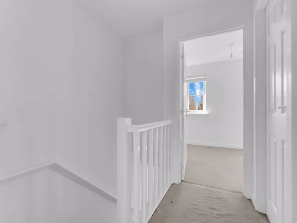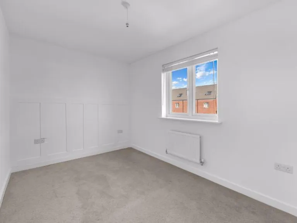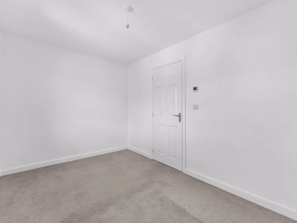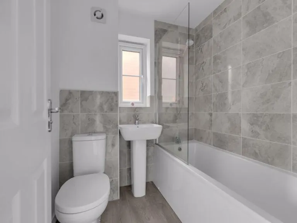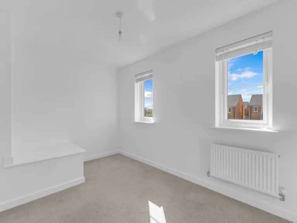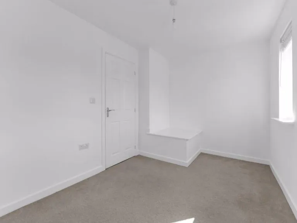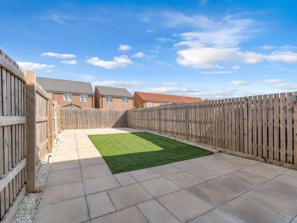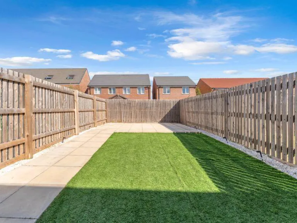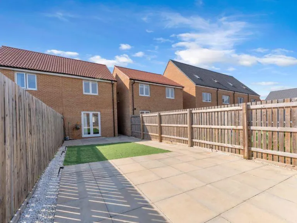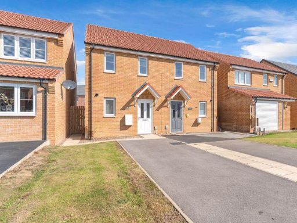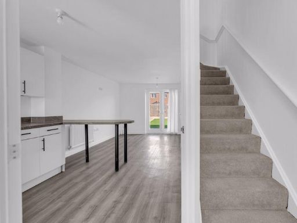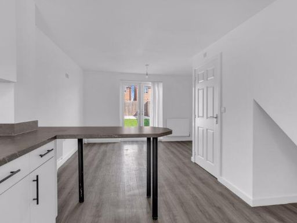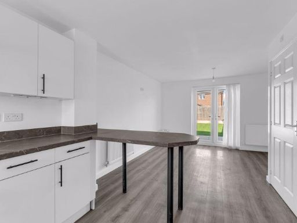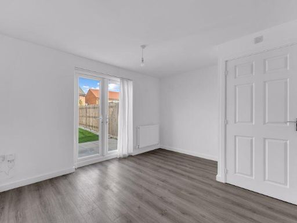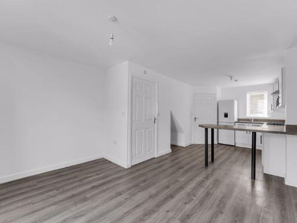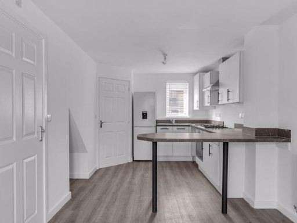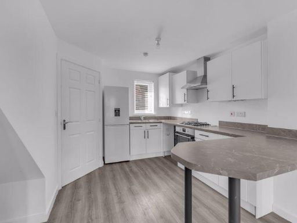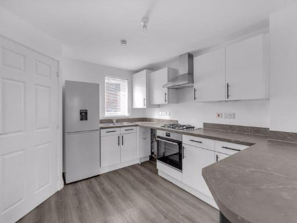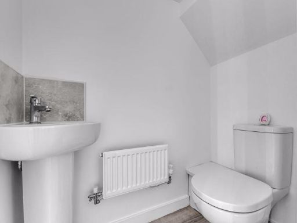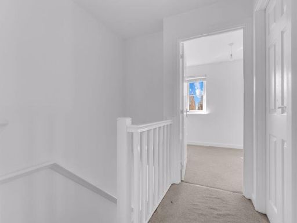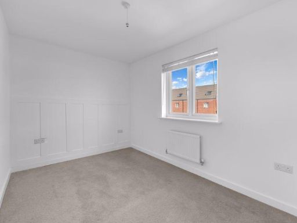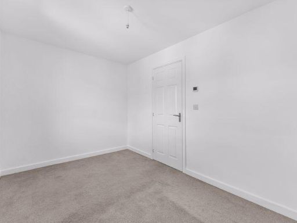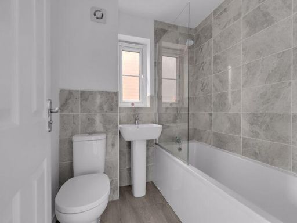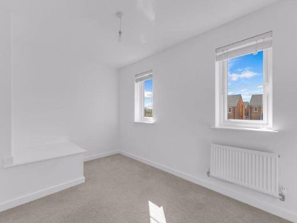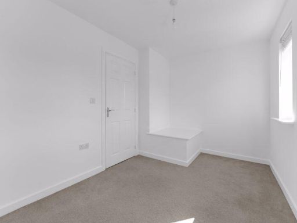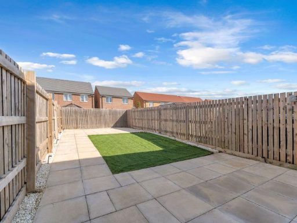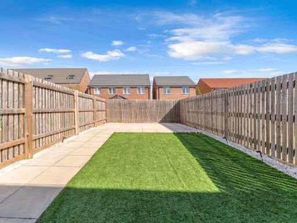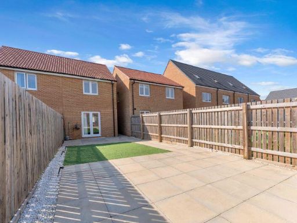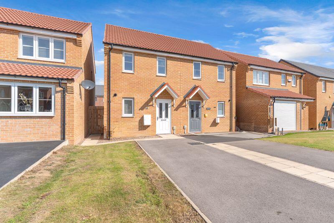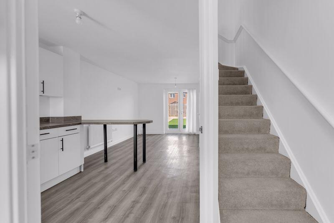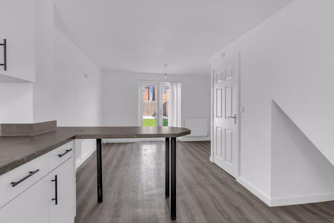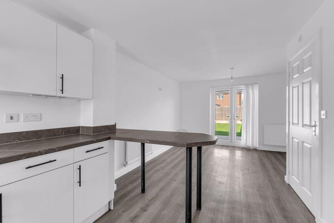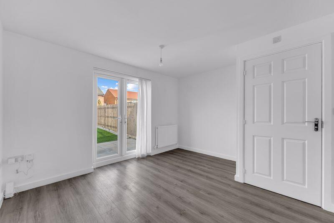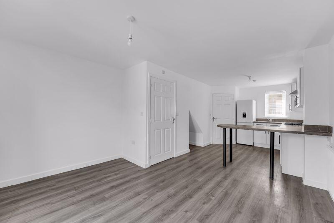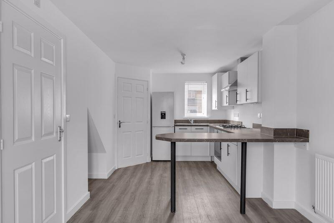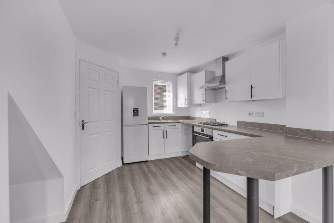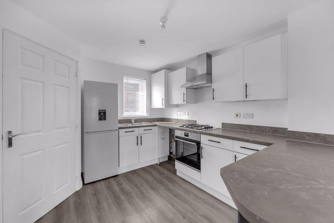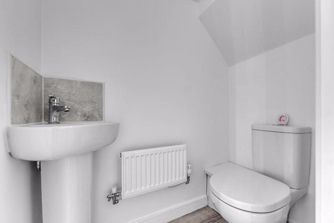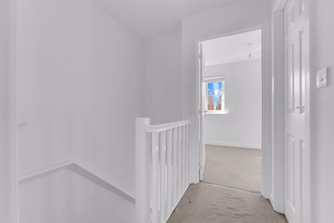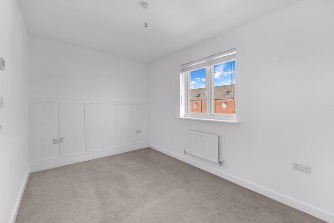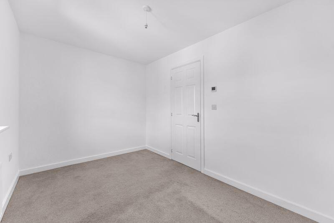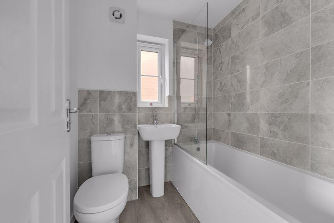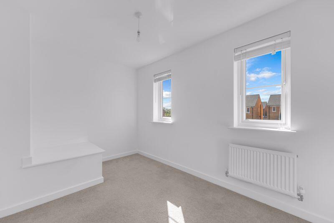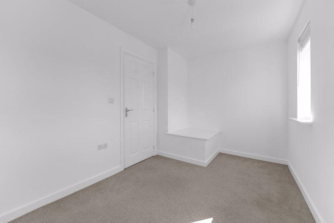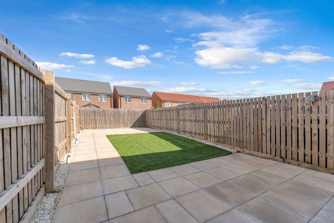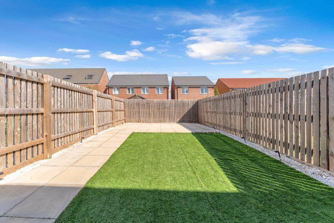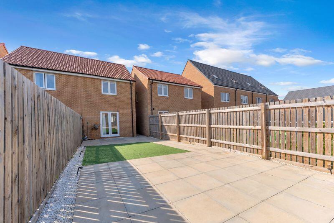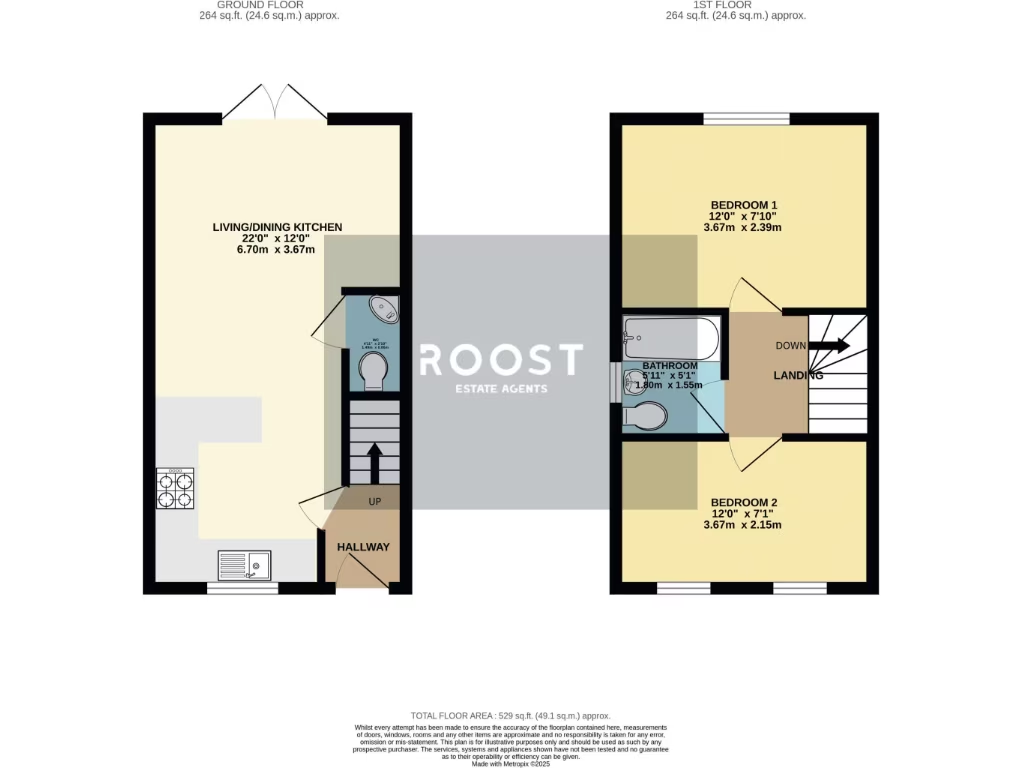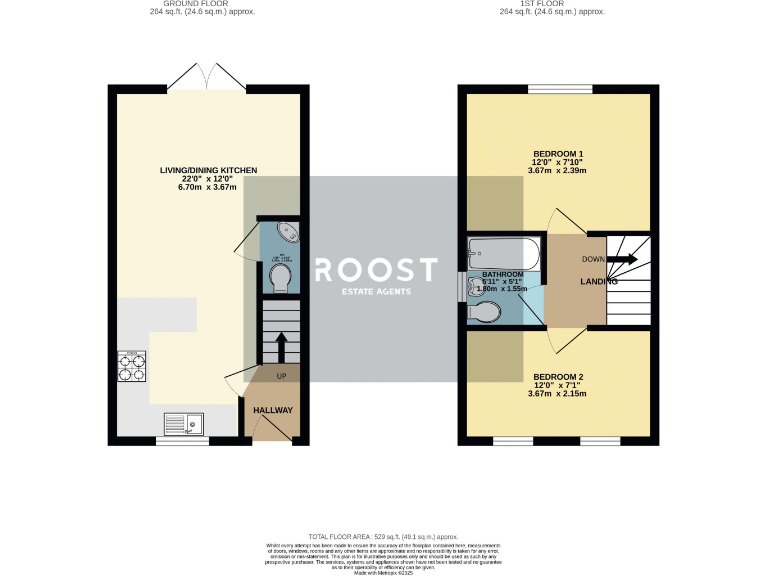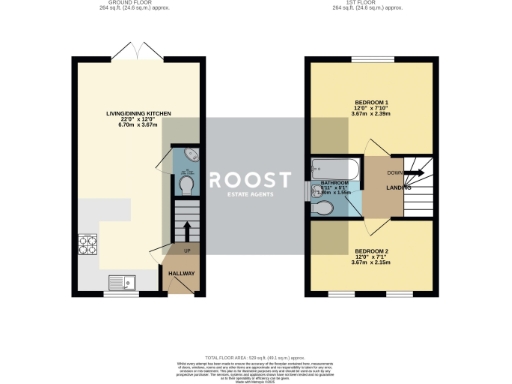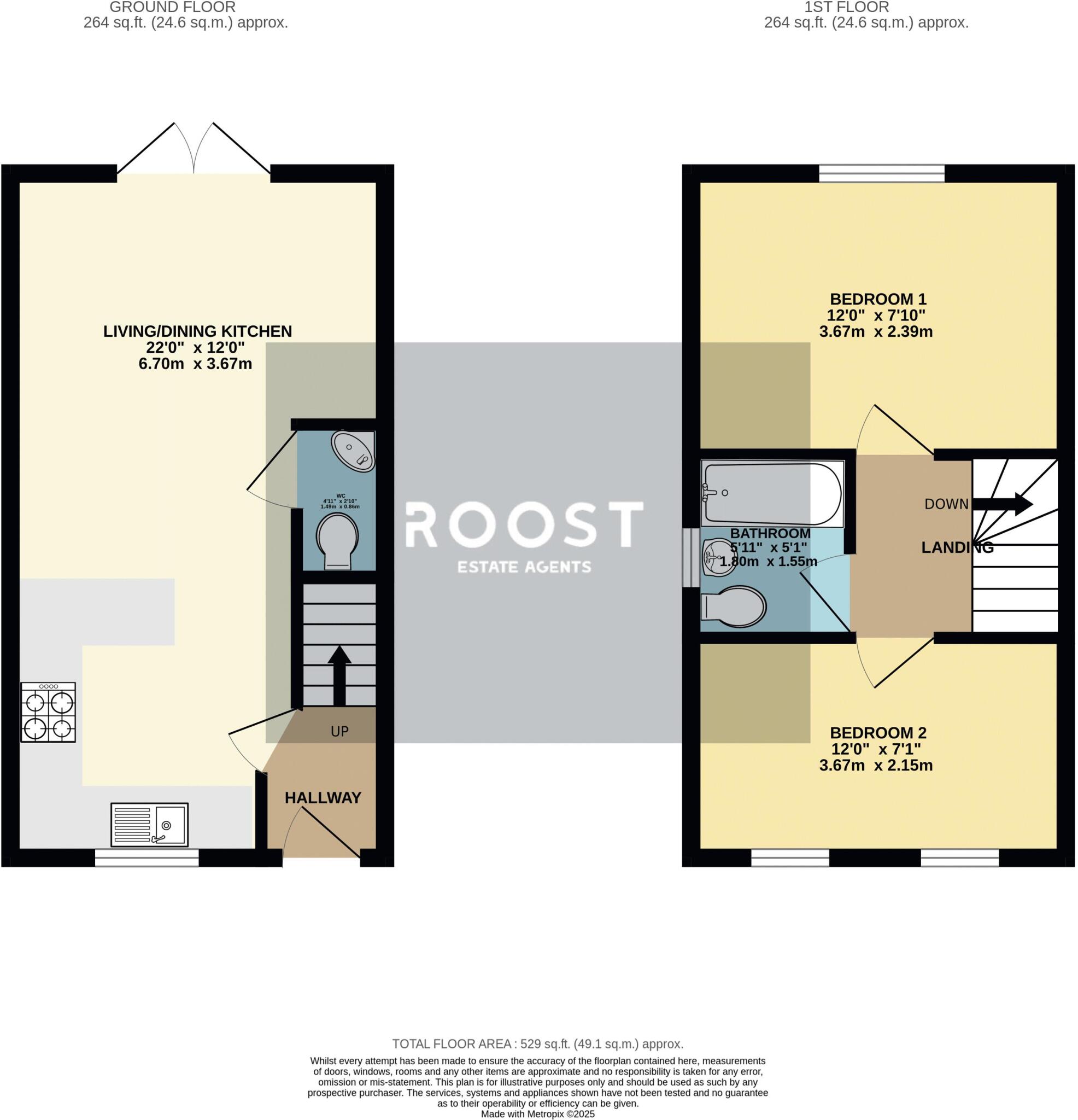Summary - 10, Green Lane, Humberston DN36 4ZJ
2 bed 1 bath Semi-Detached
Chain-free, low-maintenance living close to schools and the seafront.
Remainder of 10-year building guarantee from 2022
A bright, low-maintenance two-bedroom home built in 2022, ideal for a first-time buyer or investor seeking a move-in-ready property. The remainder of the 10-year build guarantee and EPC B provide reassurance on build quality and running costs.
The ground floor offers a striking 22ft open-plan living, dining and kitchen space with patio doors that flood the room with light. A convenient downstairs WC and practical layout make everyday life simple; the compact footprint keeps cleaning and bills low.
Upstairs are two generous double bedrooms and a modern three-piece bathroom. Outside, a long driveway provides off-street parking and an enclosed, low-maintenance rear garden suits busy lifestyles or hands-off landlords.
Set in sought-after Humberston village, the house is close to good-rated schools, local amenities, fast broadband and excellent transport links. The seafront and Cleethorpes Country Park are a short drive away, adding leisure appeal.
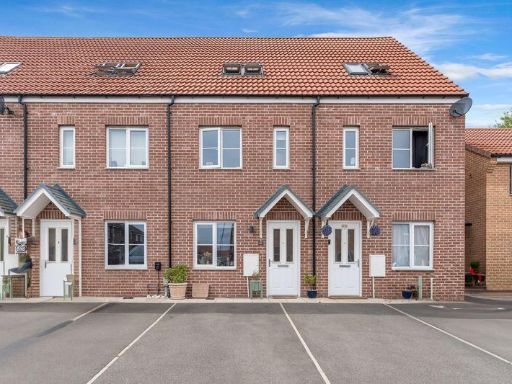 3 bedroom terraced house for sale in Links Drive, Humberston, DN36 — £150,000 • 3 bed • 1 bath • 958 ft²
3 bedroom terraced house for sale in Links Drive, Humberston, DN36 — £150,000 • 3 bed • 1 bath • 958 ft²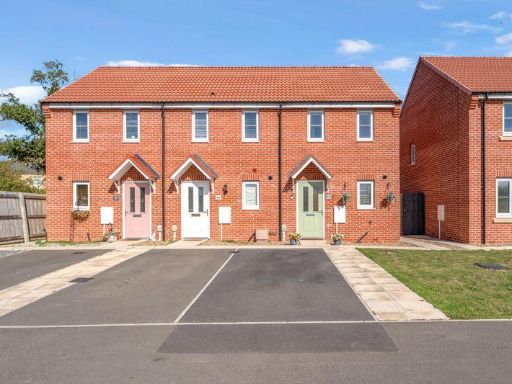 2 bedroom terraced house for sale in Eagle Drive, Humberston, DN36 — £162,900 • 2 bed • 1 bath • 504 ft²
2 bedroom terraced house for sale in Eagle Drive, Humberston, DN36 — £162,900 • 2 bed • 1 bath • 504 ft²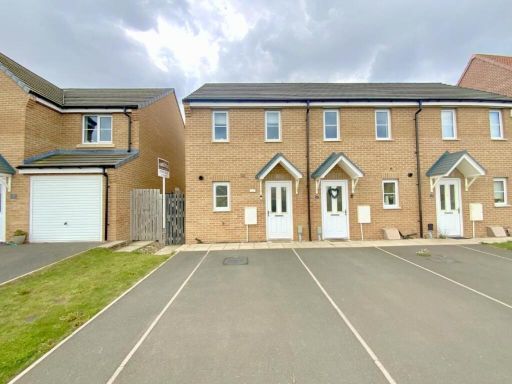 2 bedroom terraced house for sale in Heathland Way, Humberston, DN36 — £160,000 • 2 bed • 1 bath • 542 ft²
2 bedroom terraced house for sale in Heathland Way, Humberston, DN36 — £160,000 • 2 bed • 1 bath • 542 ft²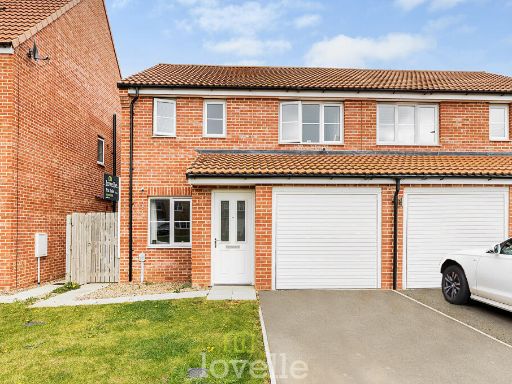 3 bedroom semi-detached house for sale in Heathland Way, Humberston, DN36 — £199,950 • 3 bed • 2 bath • 850 ft²
3 bedroom semi-detached house for sale in Heathland Way, Humberston, DN36 — £199,950 • 3 bed • 2 bath • 850 ft²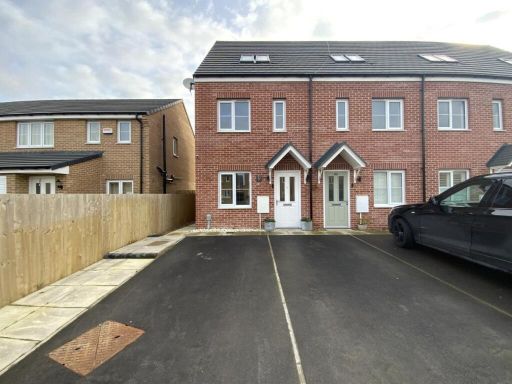 4 bedroom end of terrace house for sale in Eagle Drive, Humberston, DN36 — £200,000 • 4 bed • 1 bath • 883 ft²
4 bedroom end of terrace house for sale in Eagle Drive, Humberston, DN36 — £200,000 • 4 bed • 1 bath • 883 ft²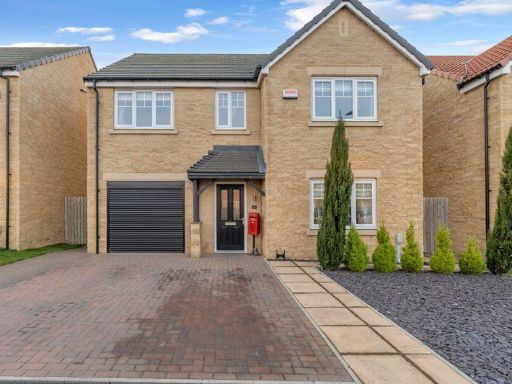 5 bedroom detached house for sale in Clubhouse Way, Humberston, DN36 — £335,000 • 5 bed • 2 bath • 1453 ft²
5 bedroom detached house for sale in Clubhouse Way, Humberston, DN36 — £335,000 • 5 bed • 2 bath • 1453 ft²