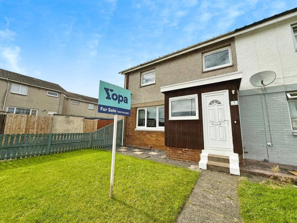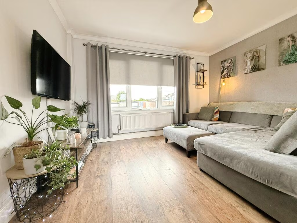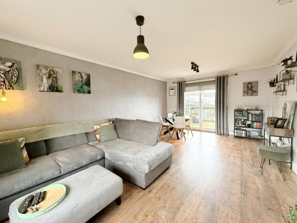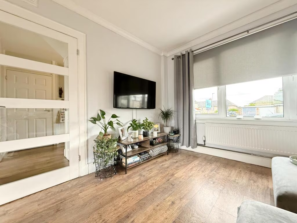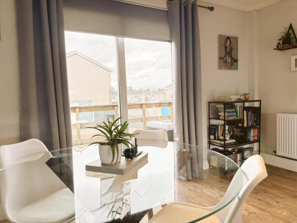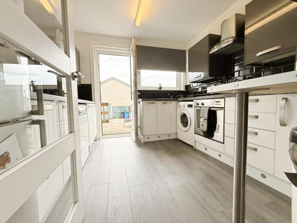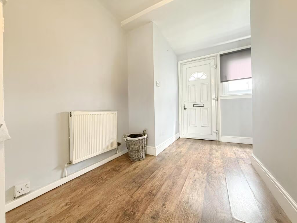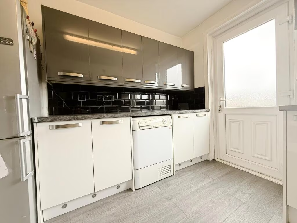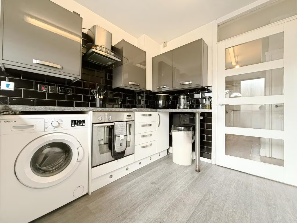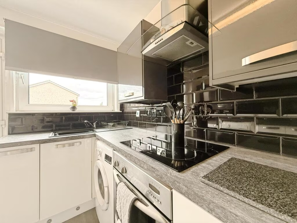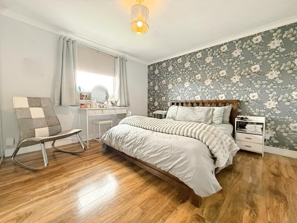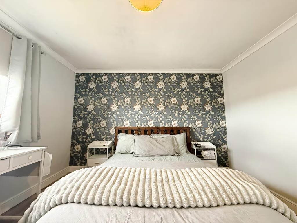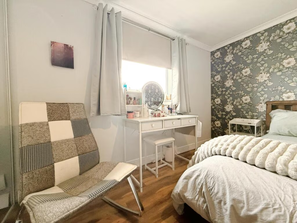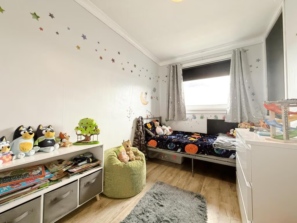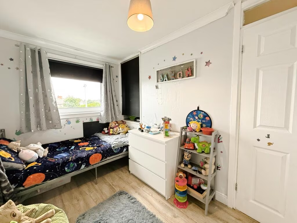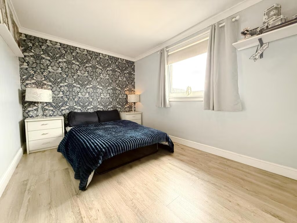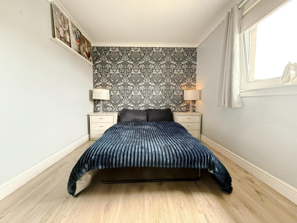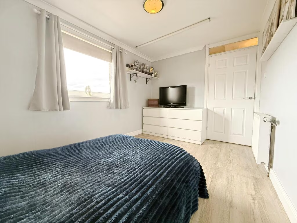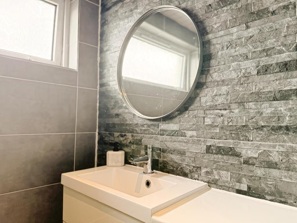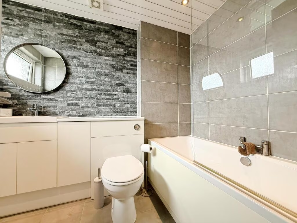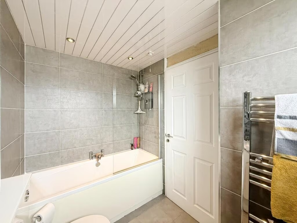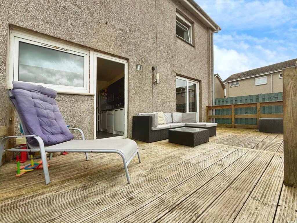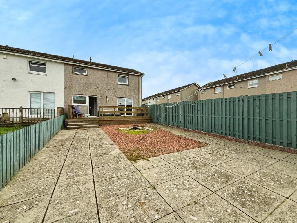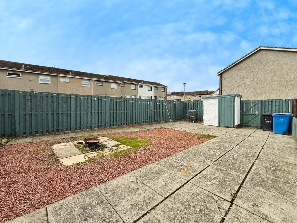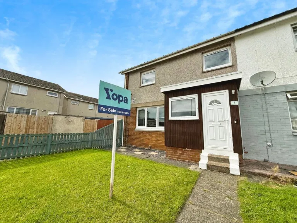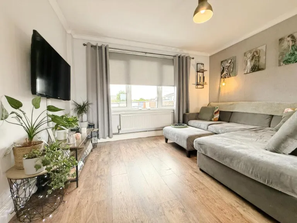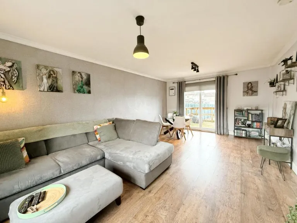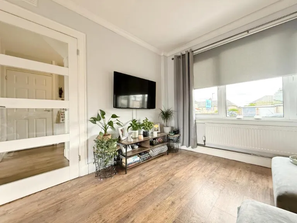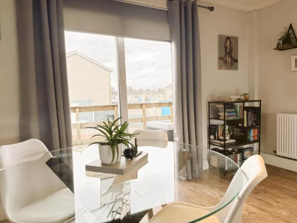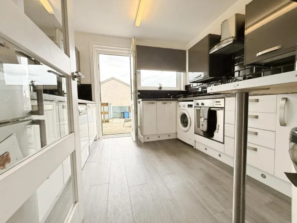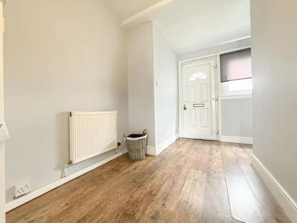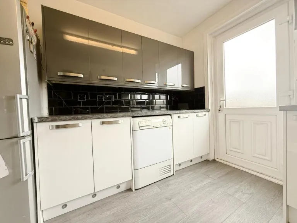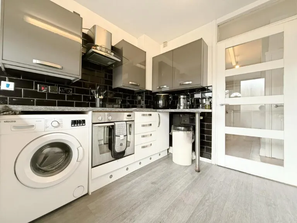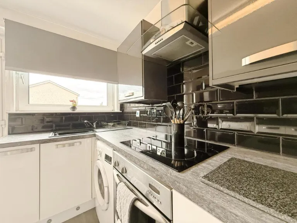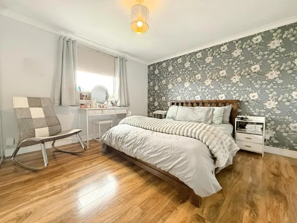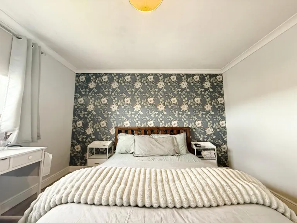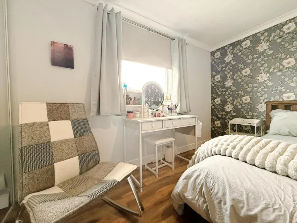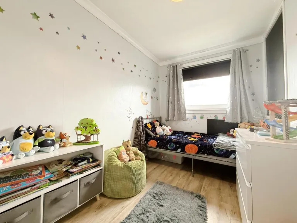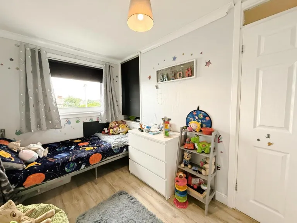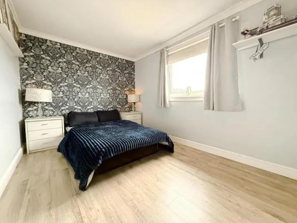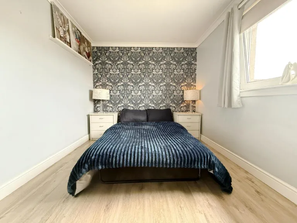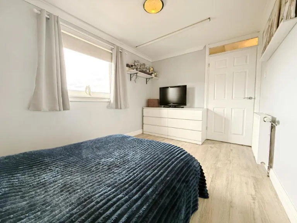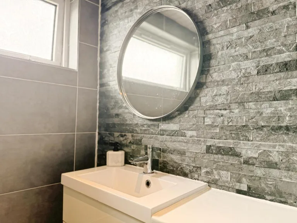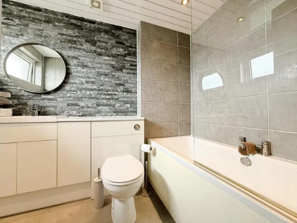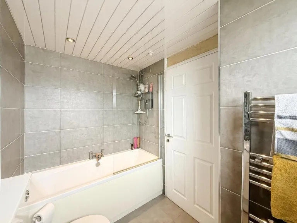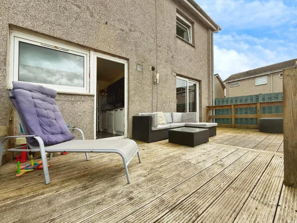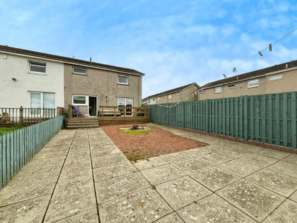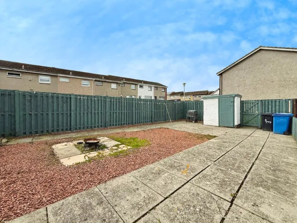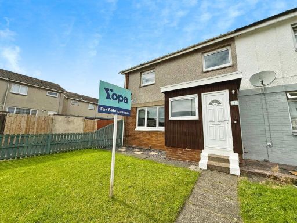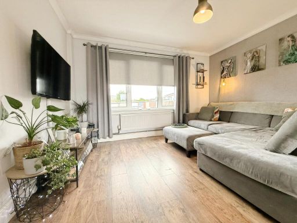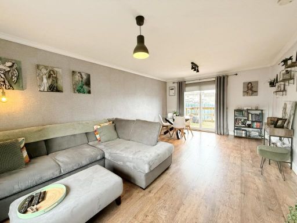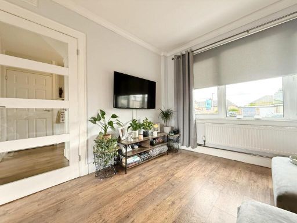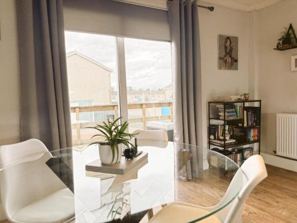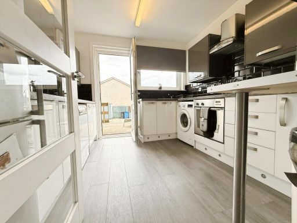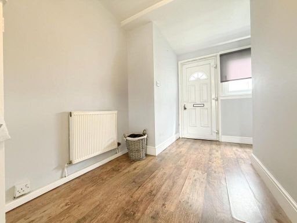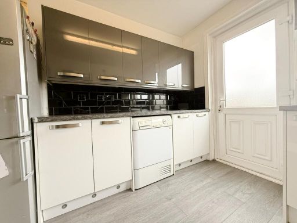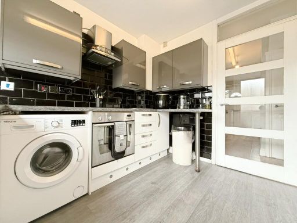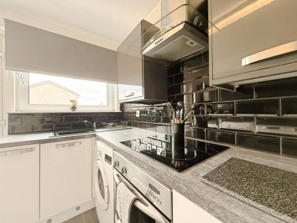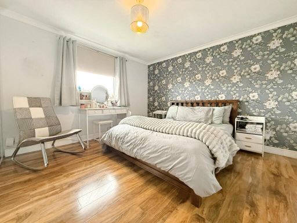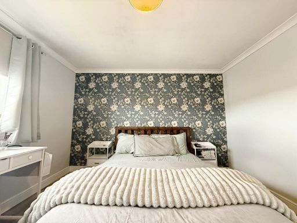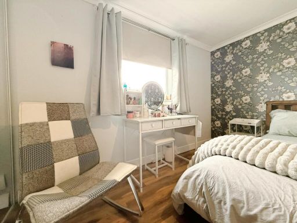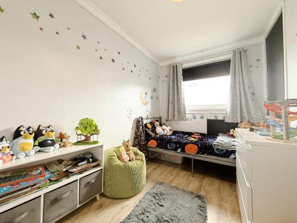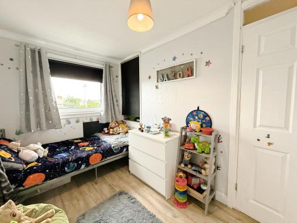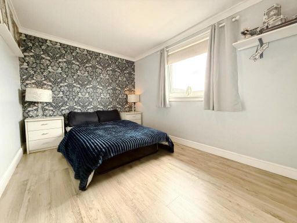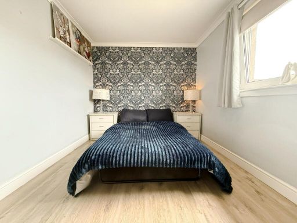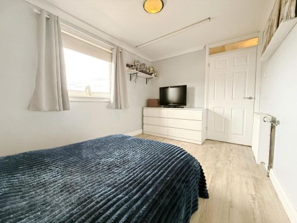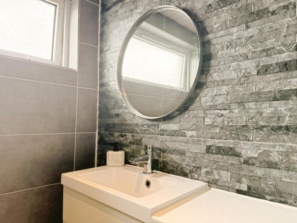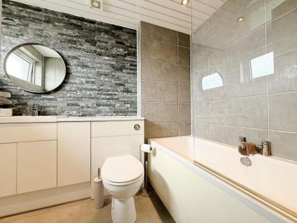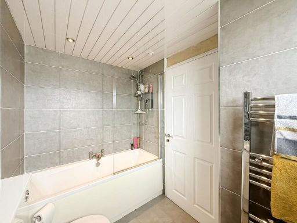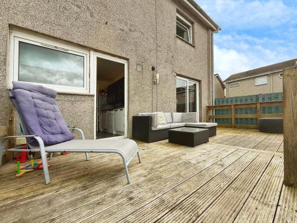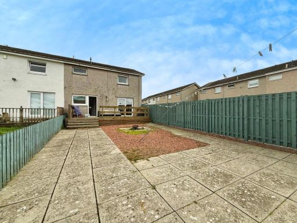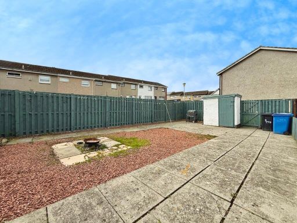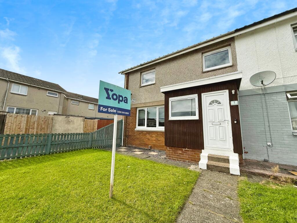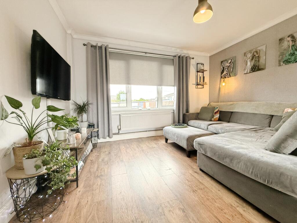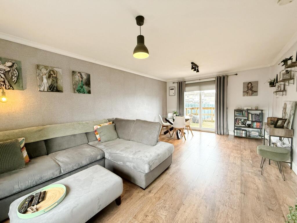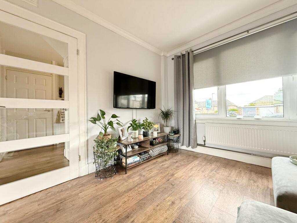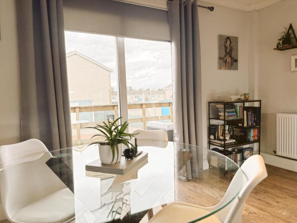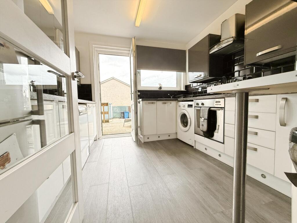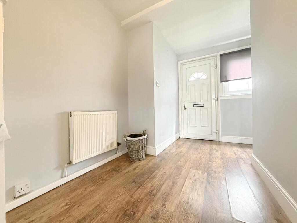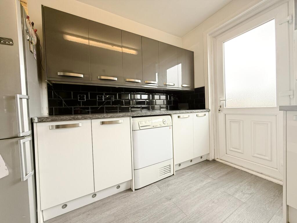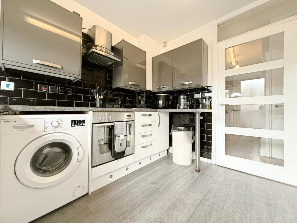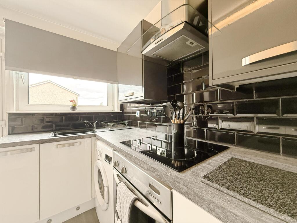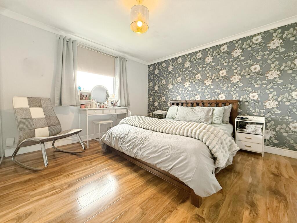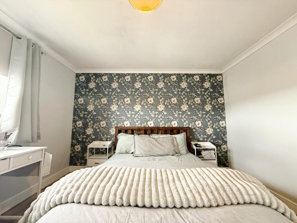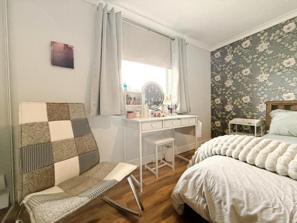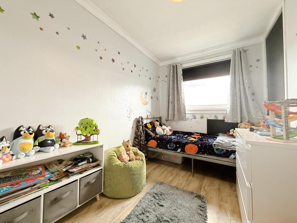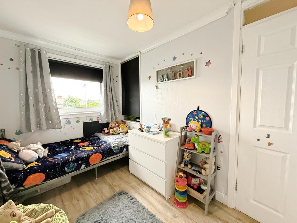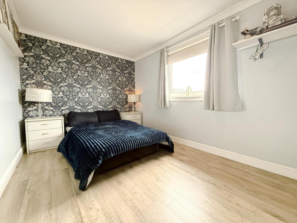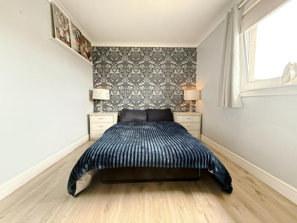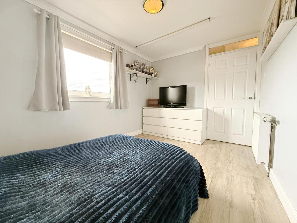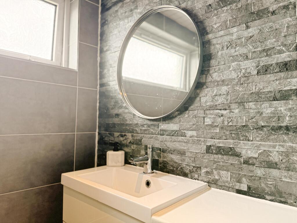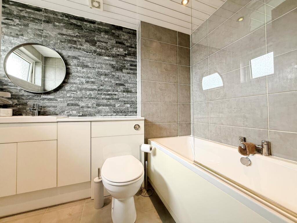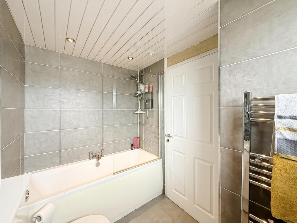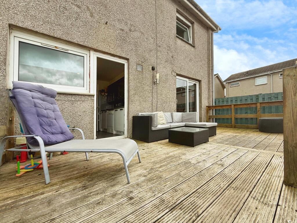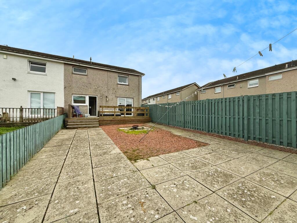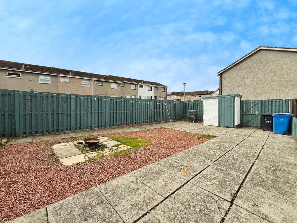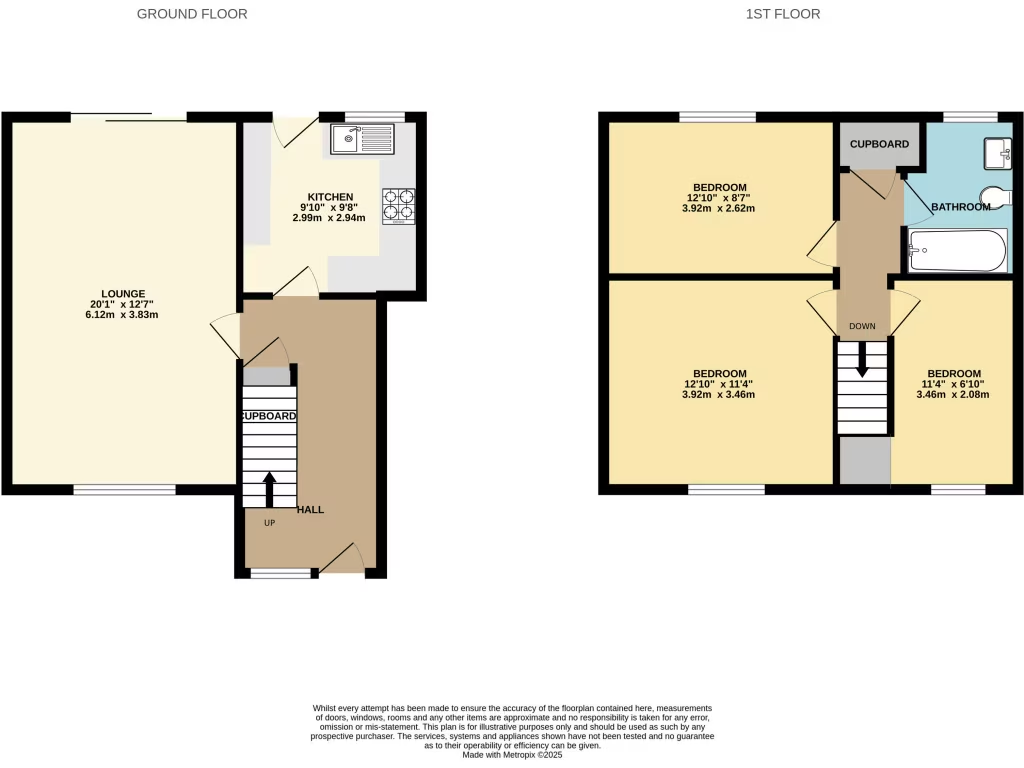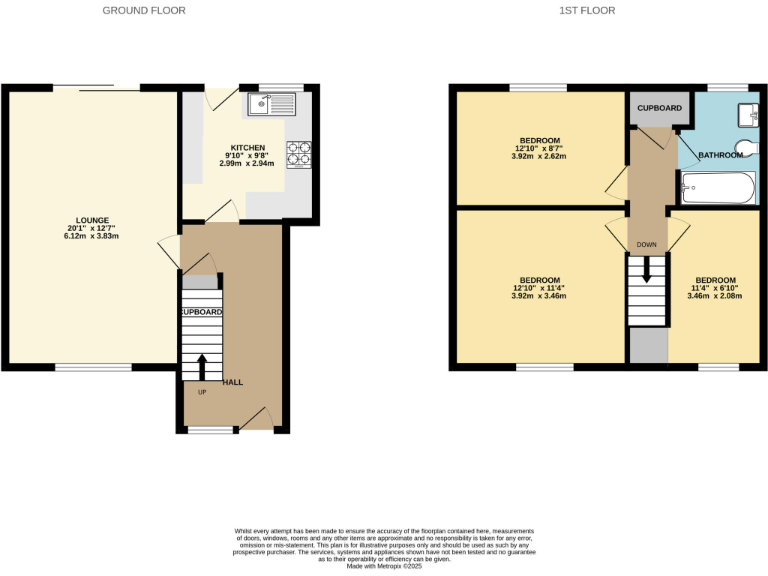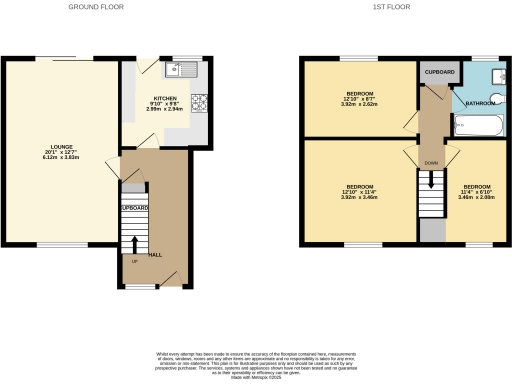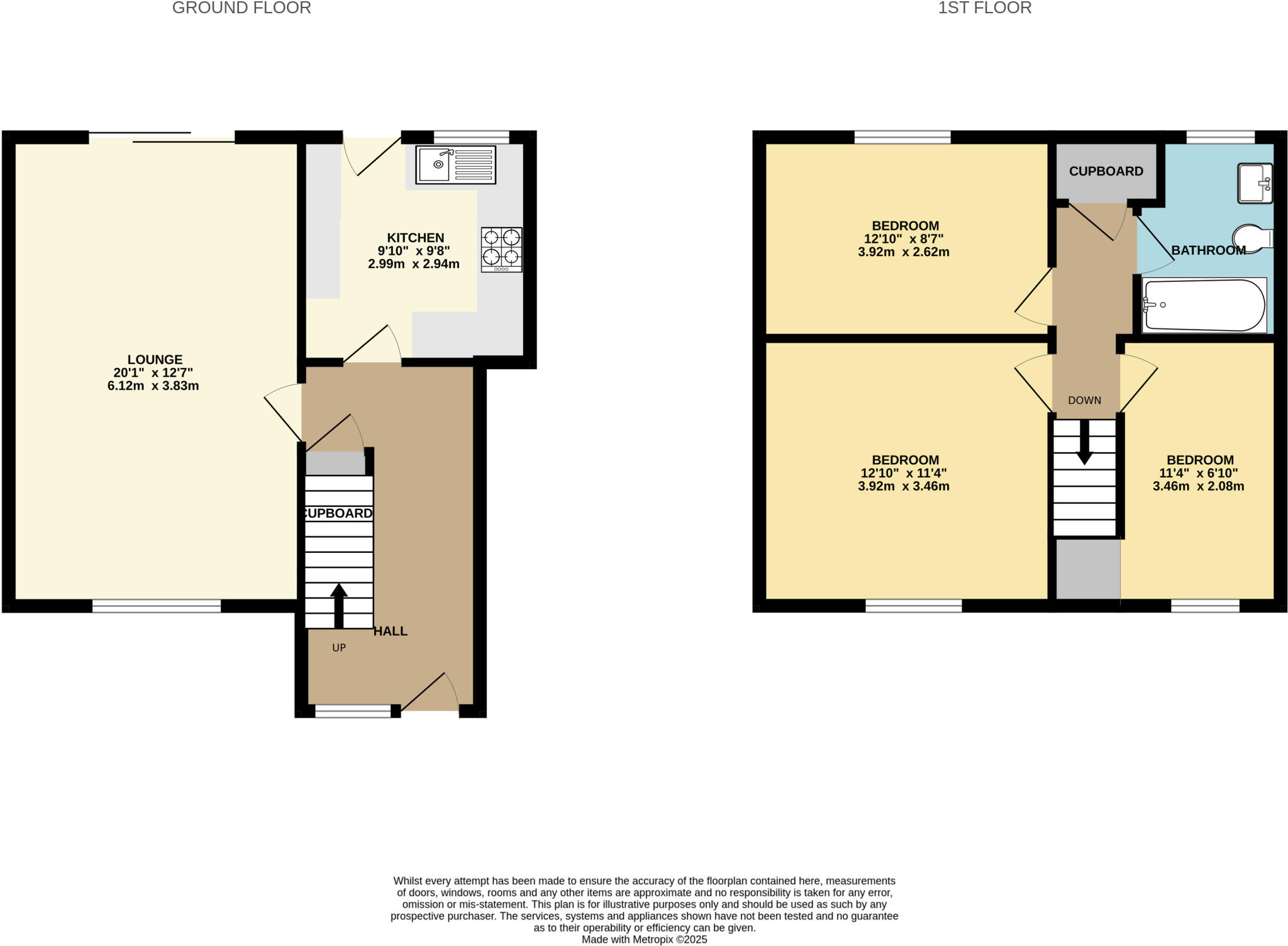Summary - 11, JEDBURGH STREET, GLASGOW, BLANTYRE G72 0ST
3 bed 1 bath End of Terrace
Compact, well-presented 3-bed end-terrace with gardens and good transport links, priced to reflect local needs..
End-terraced 3-bedroom home in quiet cul-de-sac
Approximately 680 sq ft — compact, efficient layout
Generous front and enclosed rear gardens
Recent gas central heating and double glazing
Well presented interior; tastefully decorated throughout
Some exterior maintenance required; scope to modernise
Located in a very deprived area; local community challenges
Freehold tenure, no flooding risk, fast broadband
This well-presented 3-bedroom end-terraced home on Jedburgh Street offers practical family living in a quiet Blantyre cul-de-sac. The dual-aspect lounge feels bright, and the house is tastefully decorated throughout with laminate and carpeted floors, recent gas central heating and double glazing — making it genuinely move-in-ready for a first purchase or young family.
Externally there are generous front and enclosed rear gardens that extend the living space and offer scope for low-cost landscaping or child-friendly outdoor use. At about 680 sq ft the property is compact but efficiently laid out across the ground and first floors, with good built-in storage and a straightforward single bathroom layout.
Buyers should be aware of the wider local context: the area is recorded as very deprived and classed as hard-pressed rented terraces with challenged local communities. The house shows some exterior maintenance needs and presents modest modernization potential rather than being a high-spec renovation opportunity. These factors are reflected in the price and mean purchasers should allow for minor works to the outside and ongoing local-area challenges.
Practical benefits include freehold tenure, no flooding risk, excellent mobile signal and fast broadband — useful for commuters and home workers — and good road and rail links to Glasgow via the nearby expressway and Blantyre station. Council tax is described as affordable, which will help running costs for a new owner.
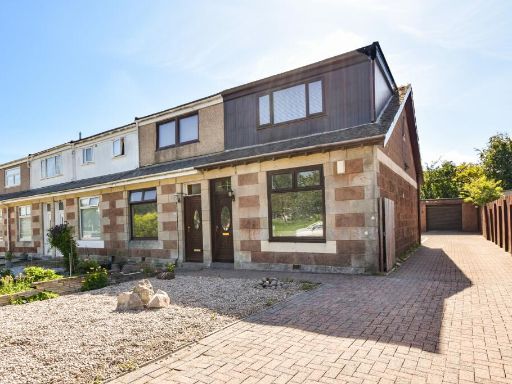 3 bedroom end of terrace house for sale in Stonefield Road, Blantyre, Glasgow, G72 — £189,995 • 3 bed • 2 bath
3 bedroom end of terrace house for sale in Stonefield Road, Blantyre, Glasgow, G72 — £189,995 • 3 bed • 2 bath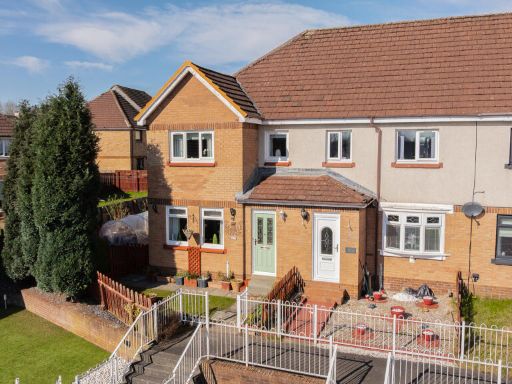 3 bedroom end of terrace house for sale in Burnside Crescent, Blantyre, G72 0LE, G72 — £140,000 • 3 bed • 1 bath • 953 ft²
3 bedroom end of terrace house for sale in Burnside Crescent, Blantyre, G72 0LE, G72 — £140,000 • 3 bed • 1 bath • 953 ft²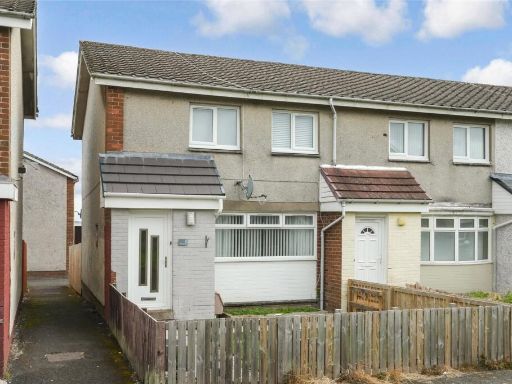 2 bedroom end of terrace house for sale in Dryburgh Way, Blantyre, Glasgow, South Lanarkshire, G72 — £125,000 • 2 bed • 1 bath
2 bedroom end of terrace house for sale in Dryburgh Way, Blantyre, Glasgow, South Lanarkshire, G72 — £125,000 • 2 bed • 1 bath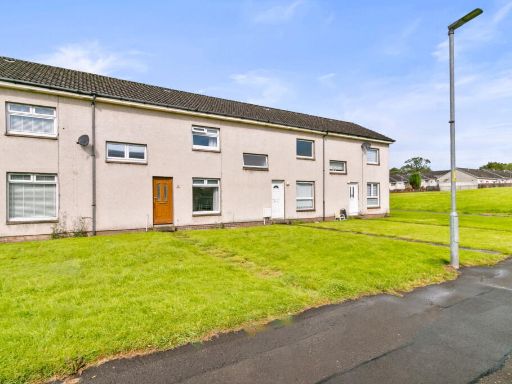 2 bedroom terraced house for sale in Sutherland Street, Blantyre, G72 — £110,000 • 2 bed • 1 bath • 796 ft²
2 bedroom terraced house for sale in Sutherland Street, Blantyre, G72 — £110,000 • 2 bed • 1 bath • 796 ft²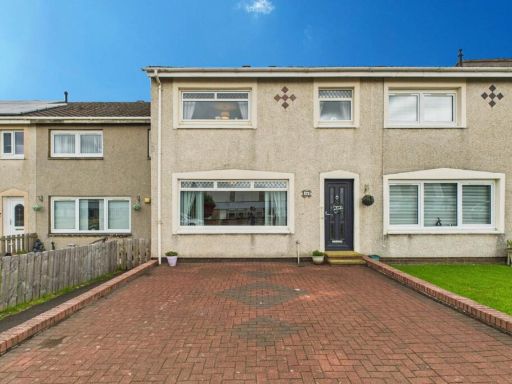 3 bedroom terraced house for sale in Main Street, High Blantyre, G72 — £120,000 • 3 bed • 1 bath • 969 ft²
3 bedroom terraced house for sale in Main Street, High Blantyre, G72 — £120,000 • 3 bed • 1 bath • 969 ft²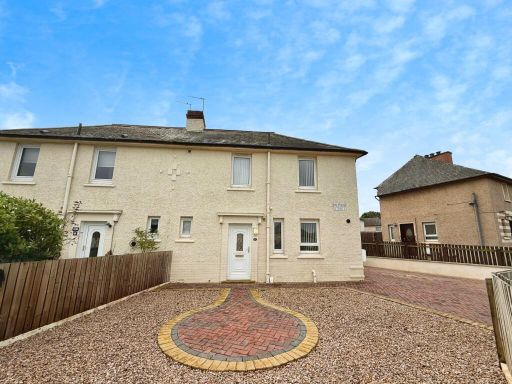 3 bedroom semi-detached house for sale in Victoria Street, Glasgow, G72 — £160,000 • 3 bed • 2 bath • 716 ft²
3 bedroom semi-detached house for sale in Victoria Street, Glasgow, G72 — £160,000 • 3 bed • 2 bath • 716 ft²