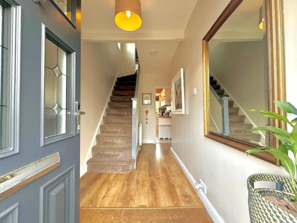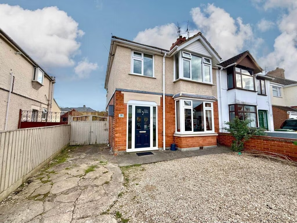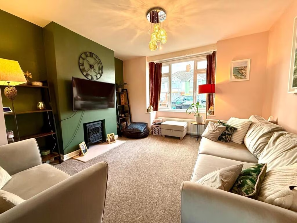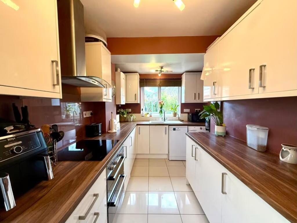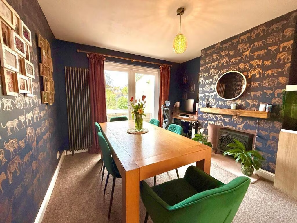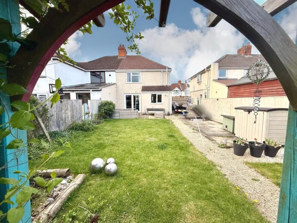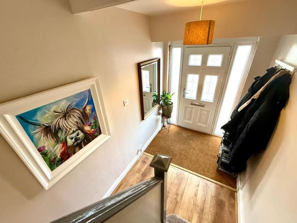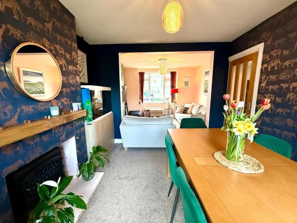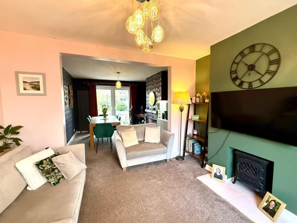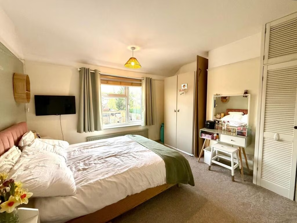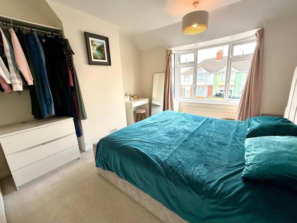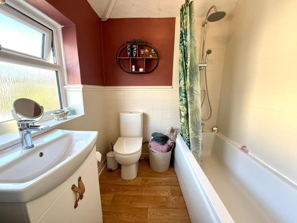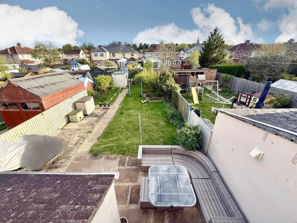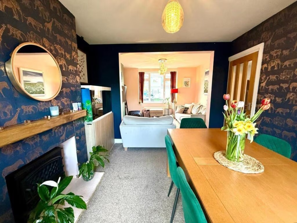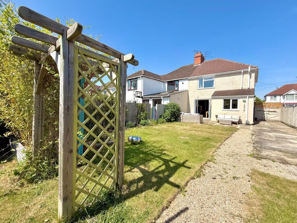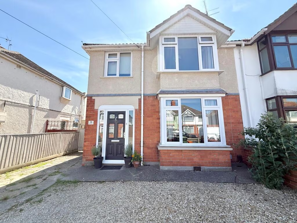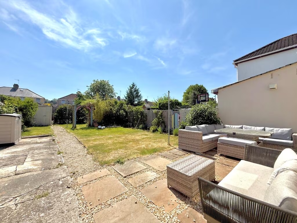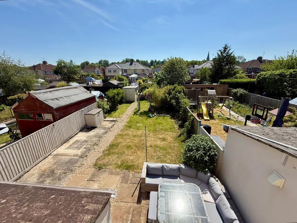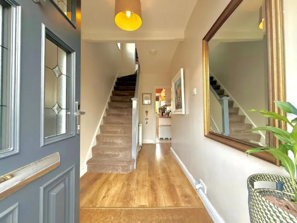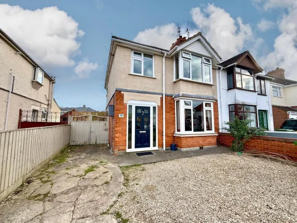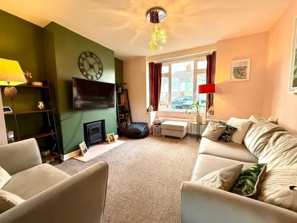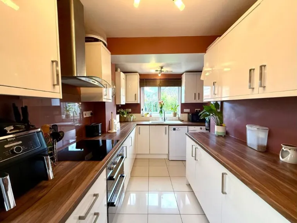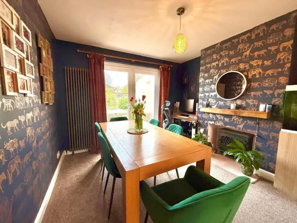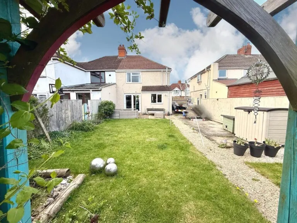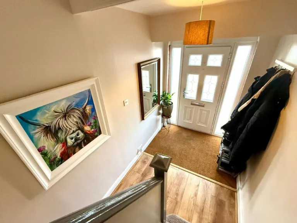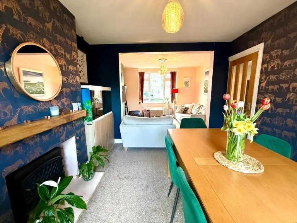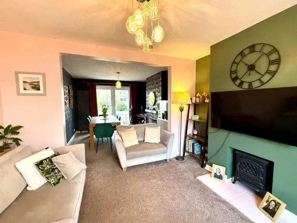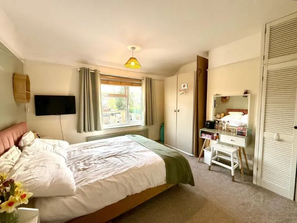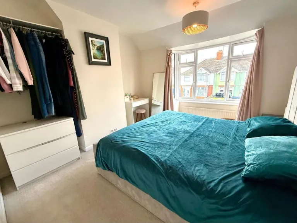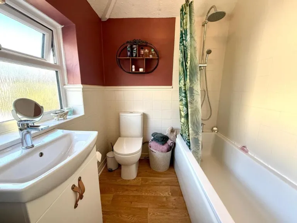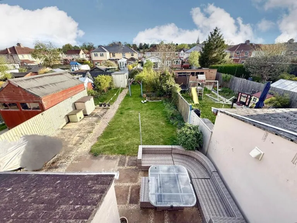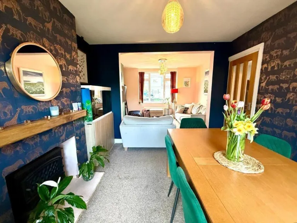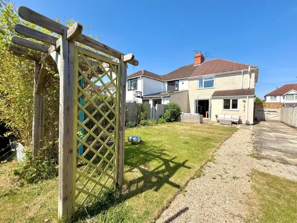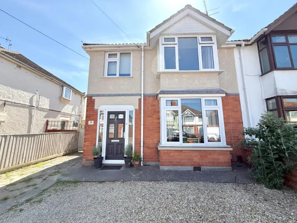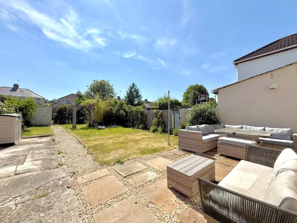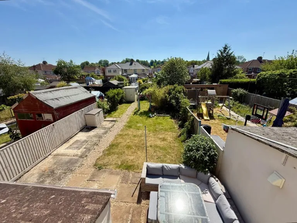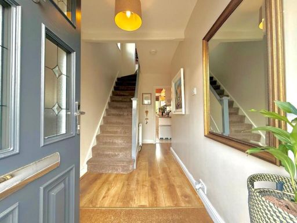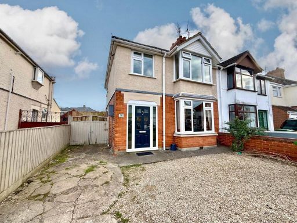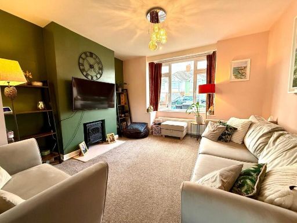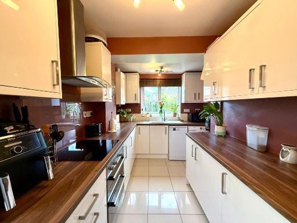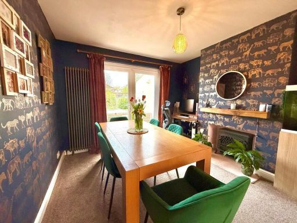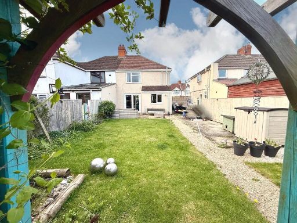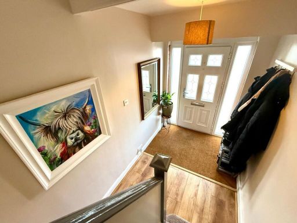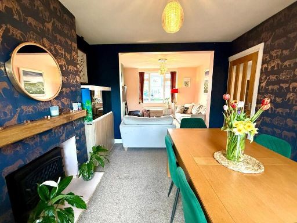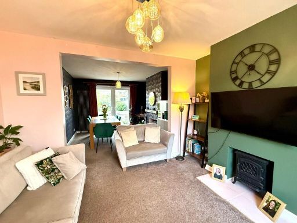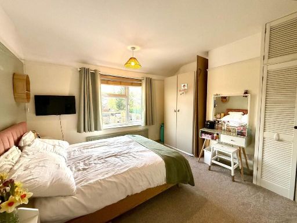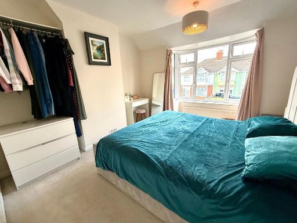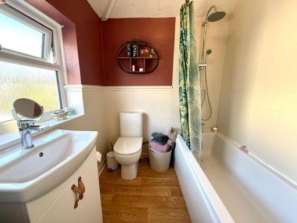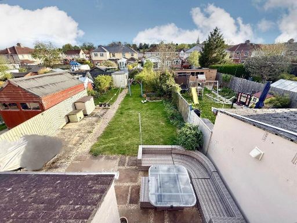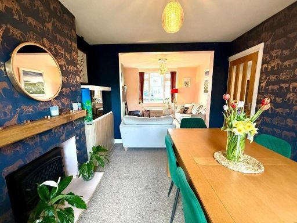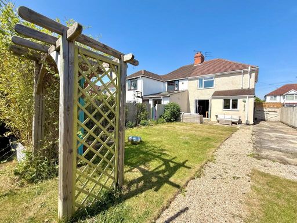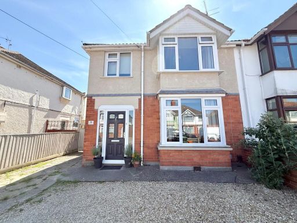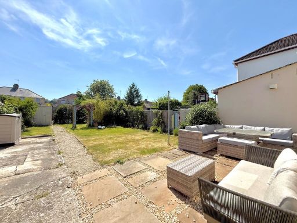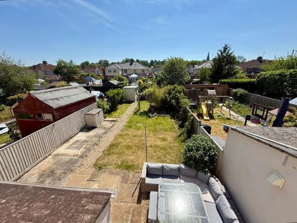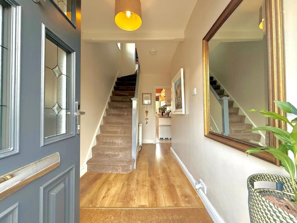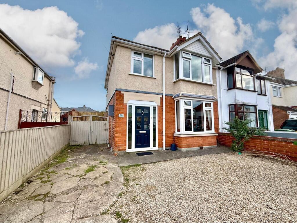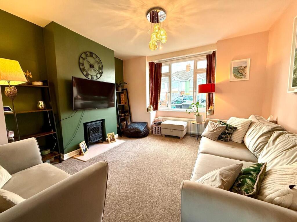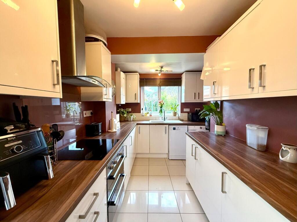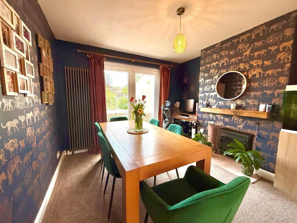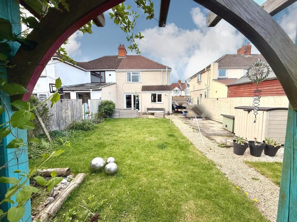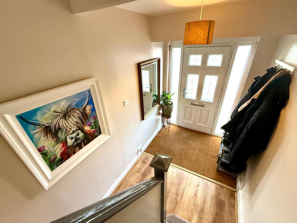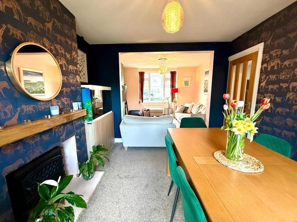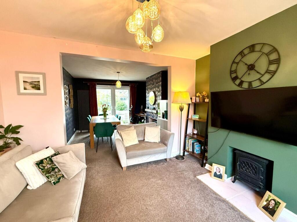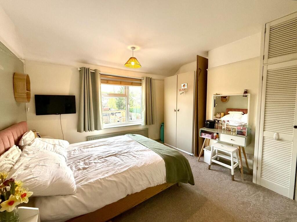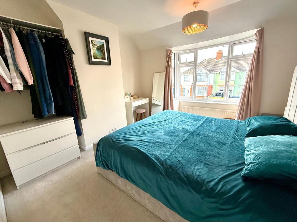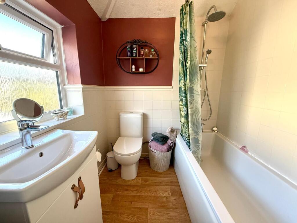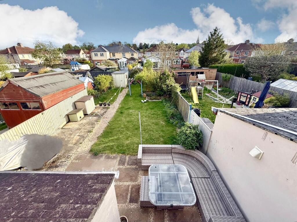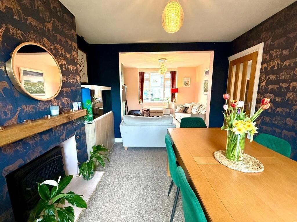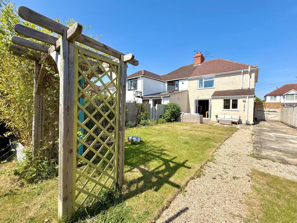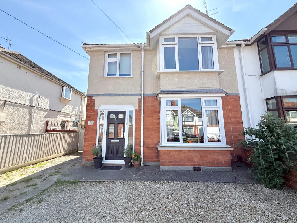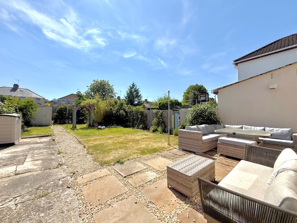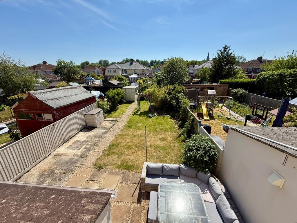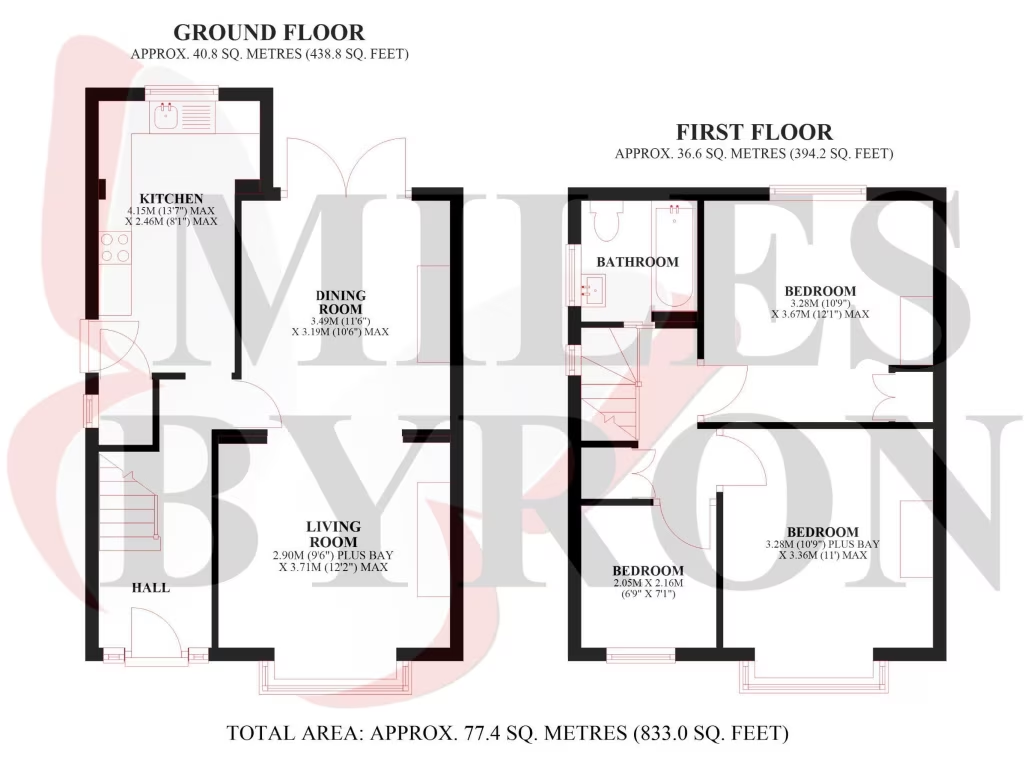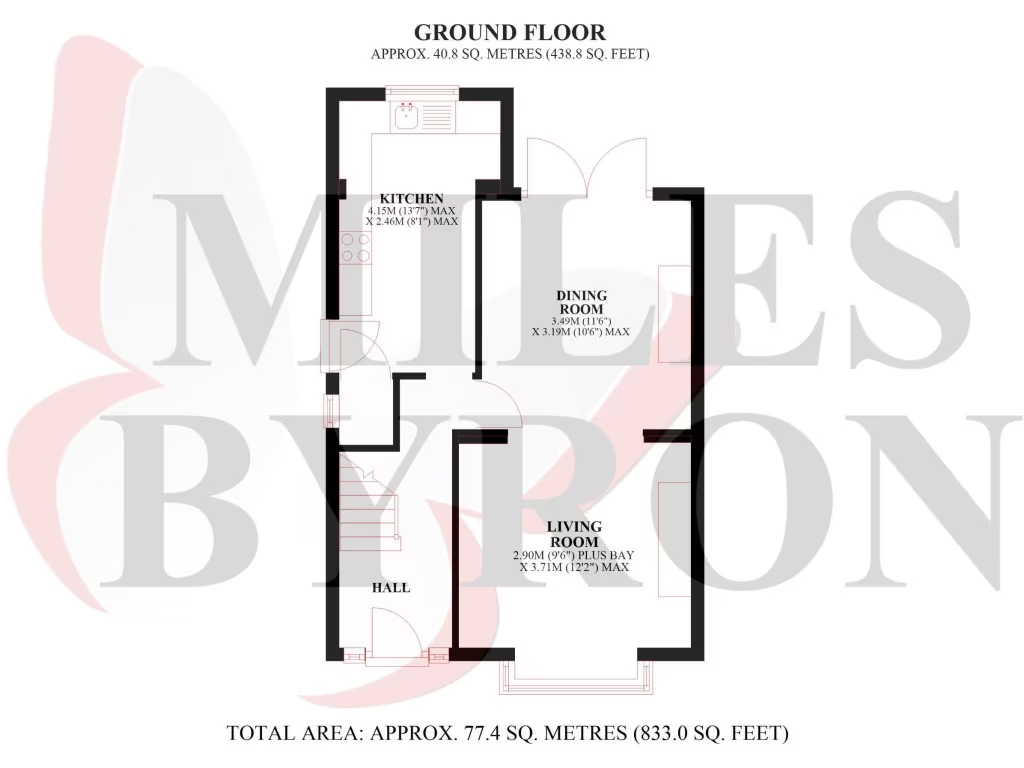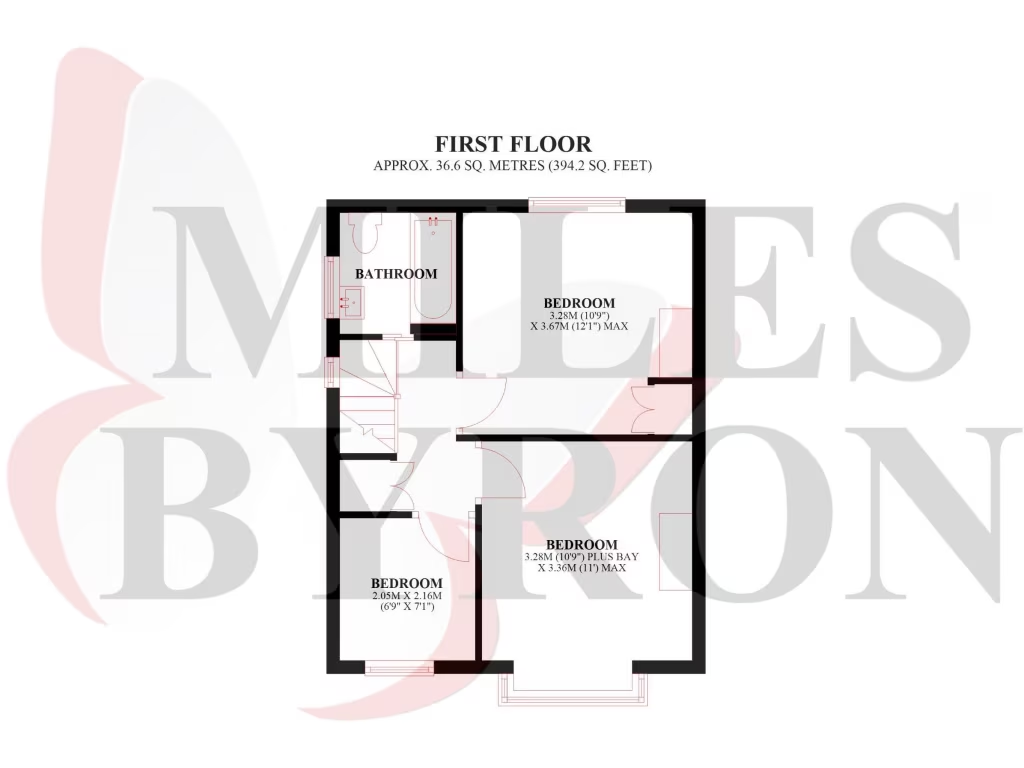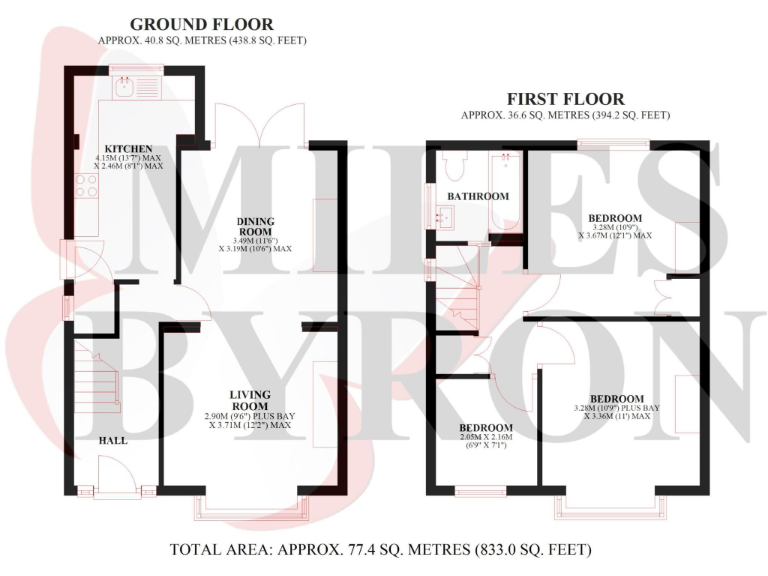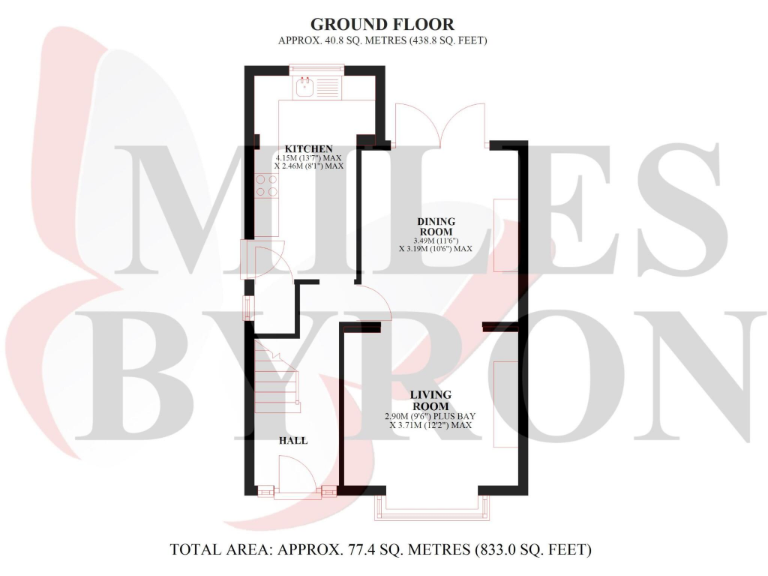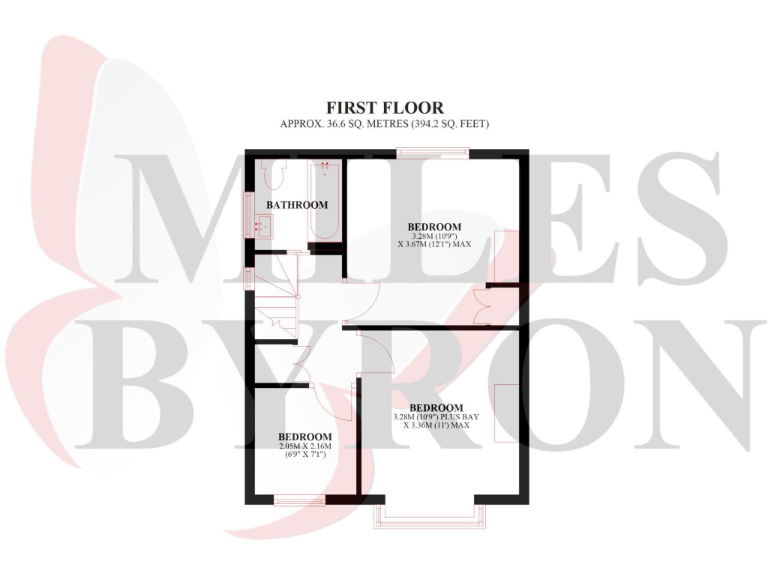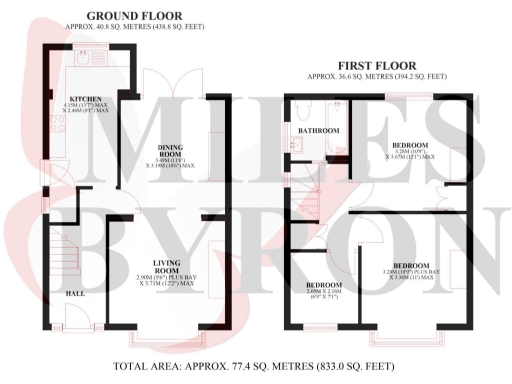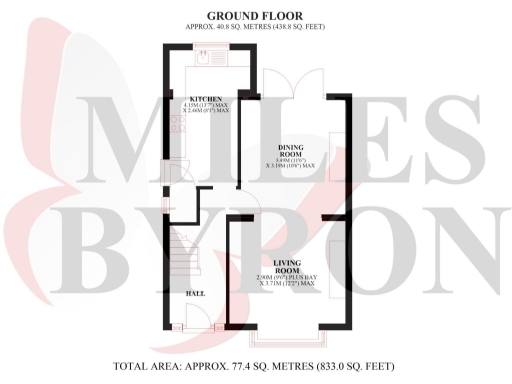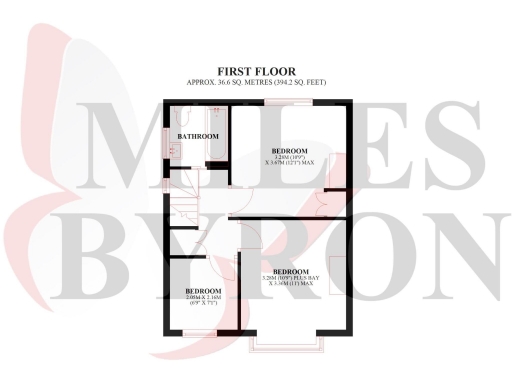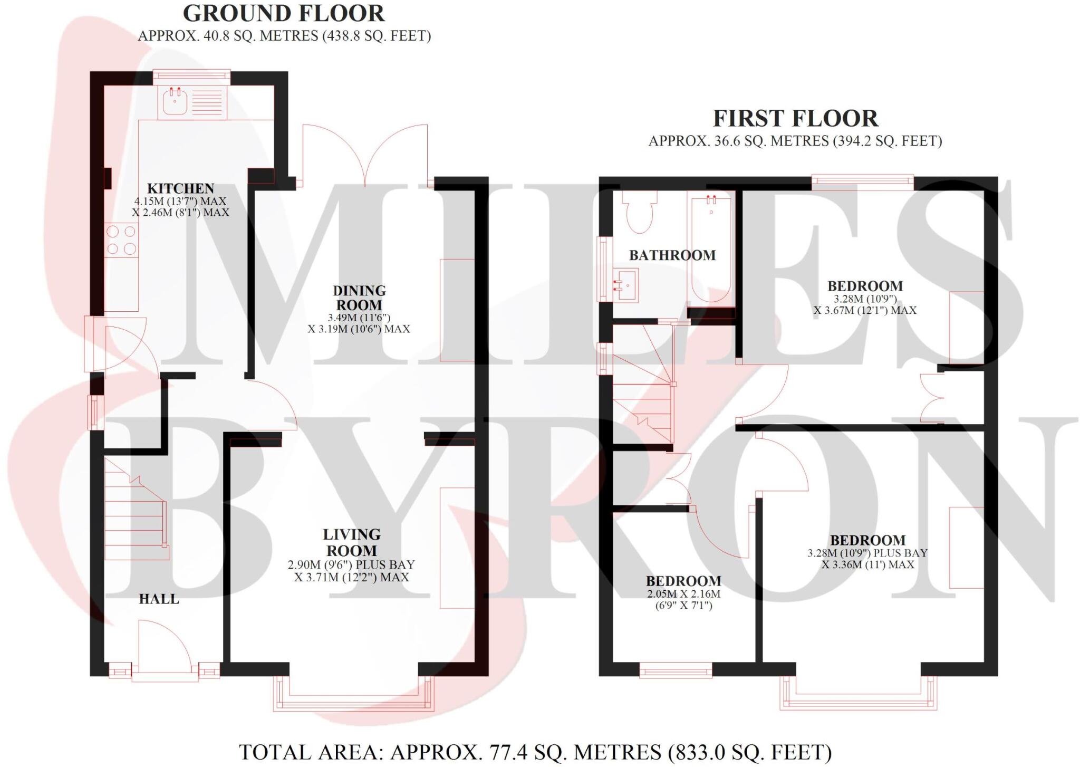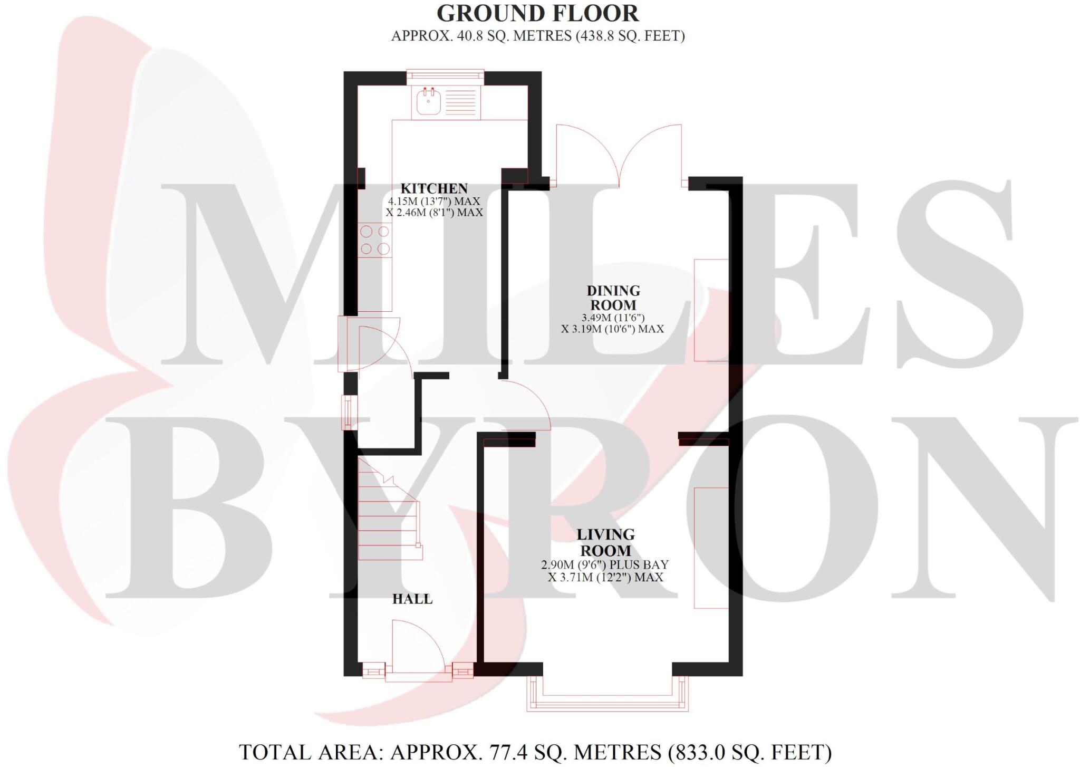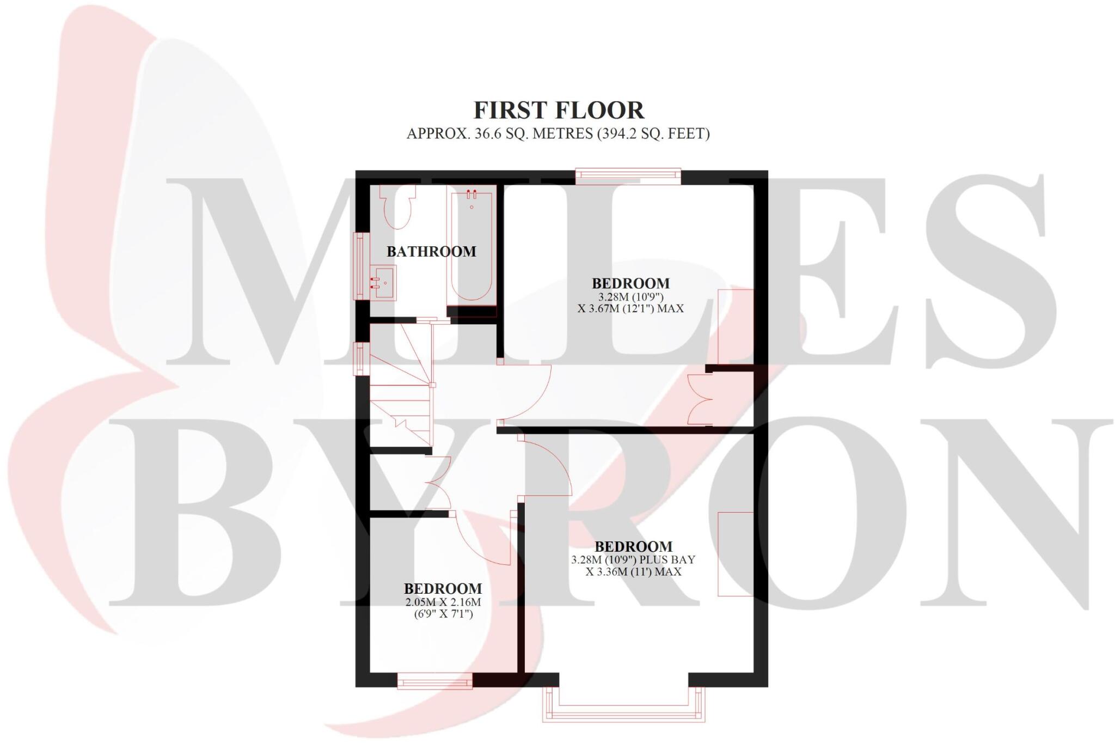Summary - 28 WALCOT ROAD SWINDON SN3 1BH
3 bed 1 bath Semi-Detached
Stylishly presented family home with south garden and extension potential (S.T.P.P)..
- 3 bedrooms, one family bathroom
- Generous dual-aspect living/dining room
- South-facing, fully enclosed rear garden
- Driveway parking for circa three vehicles
- Extension potential subject to planning permission (S.T.P.P)
- Double glazing fitted since 2002; gas central heating
- Vendor in process of purchasing freehold (confirm status)
- Constructed 1930s; some modernisation potential
Set on a desirable Old Walcot street, this 1930s semi-detached house offers a practical family layout and clear scope to increase value. The property is offered with no onward chain and benefits from driveway parking for around three vehicles, a decent rear garden with a south-facing aspect and double-glazed windows installed post-2002. The living/dining room is a generous, dual-aspect space and the kitchen is presented in a modern style, making the house ready to move into while also providing scope for personalisation.
Upstairs are three bedrooms (two doubles, one single) served by a single family bathroom. Extension potential is noted (subject to planning permission), so buyers seeking extra living space or higher rental yield should investigate planning options. The home sits in an affluent, low-crime area with fast broadband, excellent mobile signal and good access to reputable primary and secondary schools — useful for families or professional tenants.
Practical points to note: the vendor is in the process of acquiring the freehold through solicitors, which should be confirmed prior to exchange. The property, constructed between 1930–1949, retains period character externally (bay window, brick façade, chimney) but shows some areas where modernisation or improvement could increase comfort and value. Overall this is a straightforward family home in a well-connected location with scope to extend and improve.
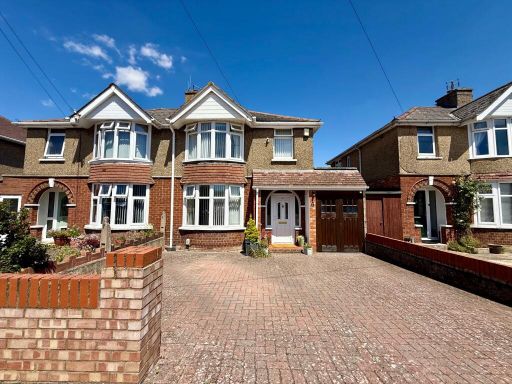 3 bedroom semi-detached house for sale in Norton Grove, Old Walcot, Swindon, SN3 — £375,000 • 3 bed • 2 bath • 1149 ft²
3 bedroom semi-detached house for sale in Norton Grove, Old Walcot, Swindon, SN3 — £375,000 • 3 bed • 2 bath • 1149 ft²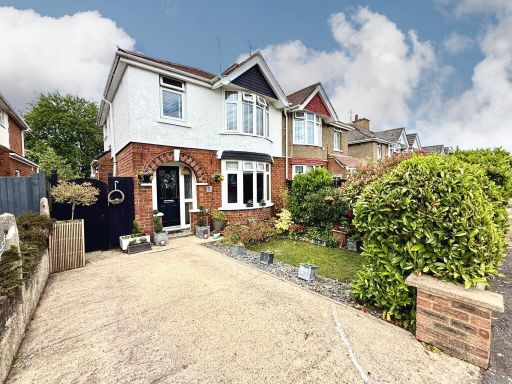 3 bedroom semi-detached house for sale in Norton Grove, Old Walcot, Swindon, SN3 — £325,000 • 3 bed • 1 bath • 844 ft²
3 bedroom semi-detached house for sale in Norton Grove, Old Walcot, Swindon, SN3 — £325,000 • 3 bed • 1 bath • 844 ft²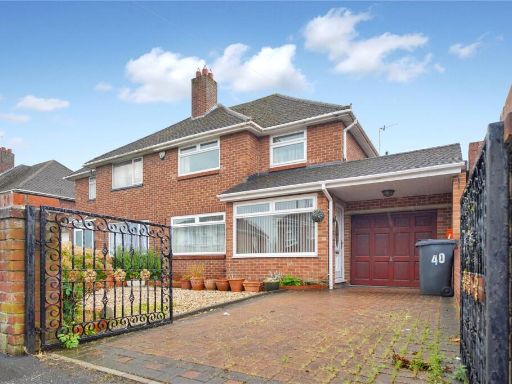 3 bedroom semi-detached house for sale in Eastern Avenue, Old Walcot, Swindon, Wiltshire, SN3 — £365,000 • 3 bed • 1 bath • 1243 ft²
3 bedroom semi-detached house for sale in Eastern Avenue, Old Walcot, Swindon, Wiltshire, SN3 — £365,000 • 3 bed • 1 bath • 1243 ft²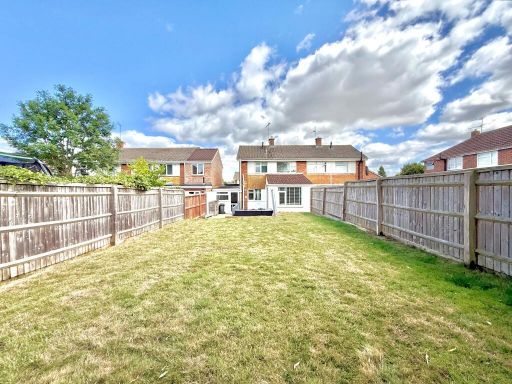 2 bedroom semi-detached house for sale in Swallowfield Avenue, Old Walcot, SN3 — £285,000 • 2 bed • 1 bath • 748 ft²
2 bedroom semi-detached house for sale in Swallowfield Avenue, Old Walcot, SN3 — £285,000 • 2 bed • 1 bath • 748 ft²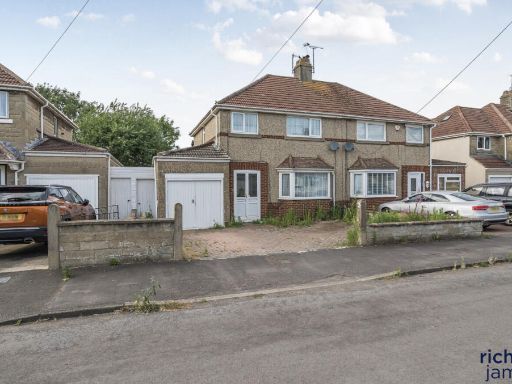 3 bedroom semi-detached house for sale in Woodside Avenue, Old Walcot, Swindon, SN3 — £310,000 • 3 bed • 1 bath • 872 ft²
3 bedroom semi-detached house for sale in Woodside Avenue, Old Walcot, Swindon, SN3 — £310,000 • 3 bed • 1 bath • 872 ft²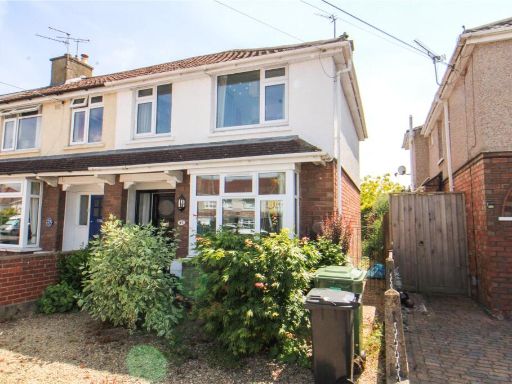 3 bedroom end of terrace house for sale in Norton Grove, Old Walcot, Swindon, Wiltshire, SN3 — £250,000 • 3 bed • 1 bath • 785 ft²
3 bedroom end of terrace house for sale in Norton Grove, Old Walcot, Swindon, Wiltshire, SN3 — £250,000 • 3 bed • 1 bath • 785 ft²