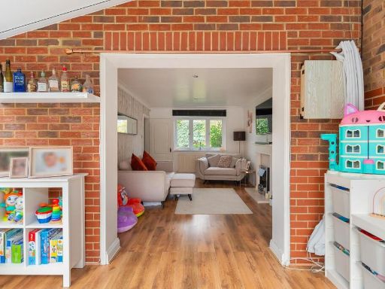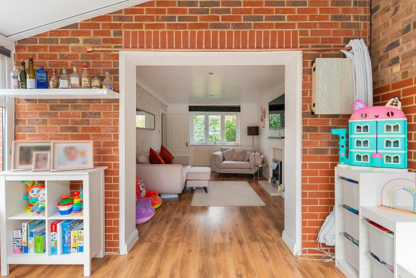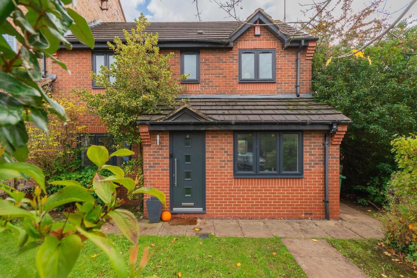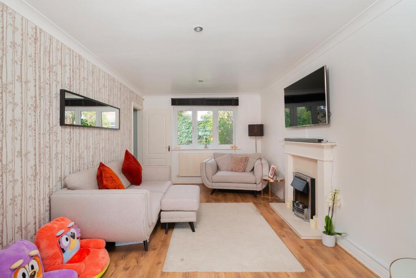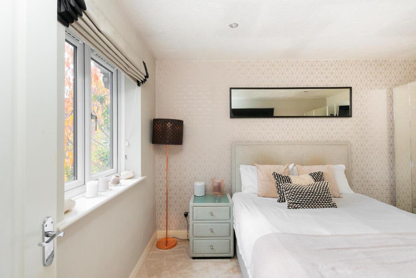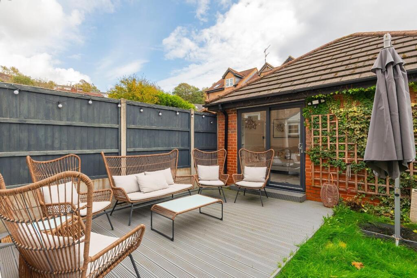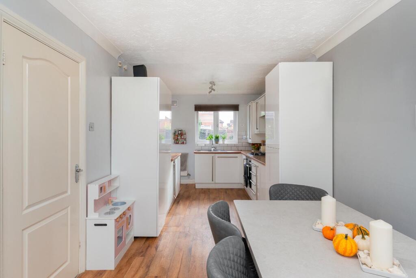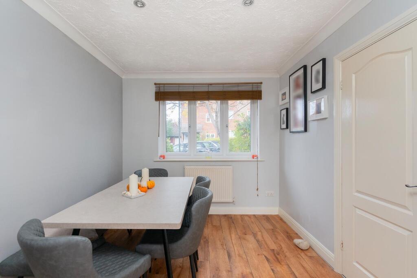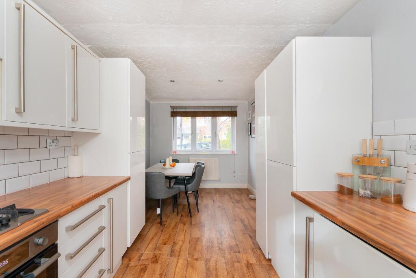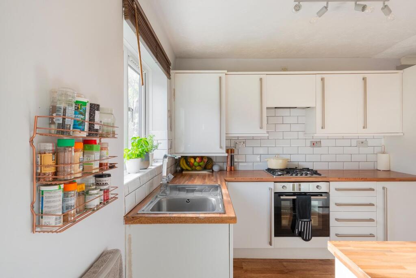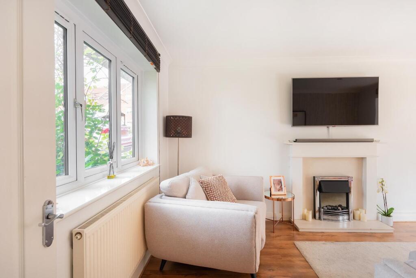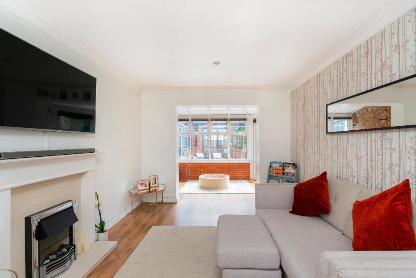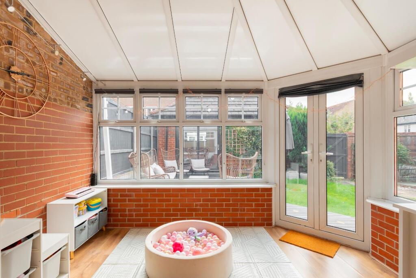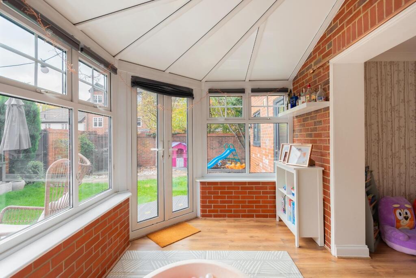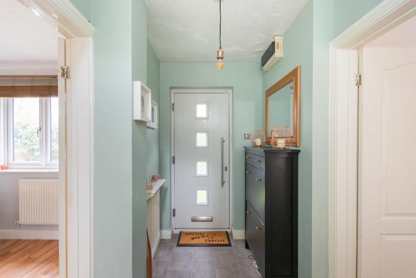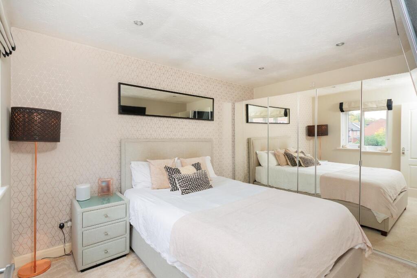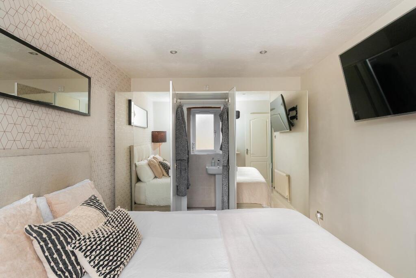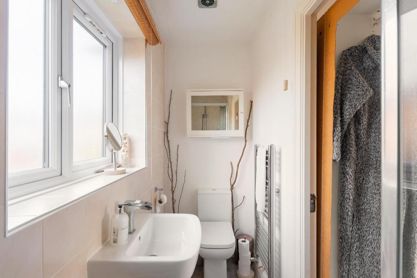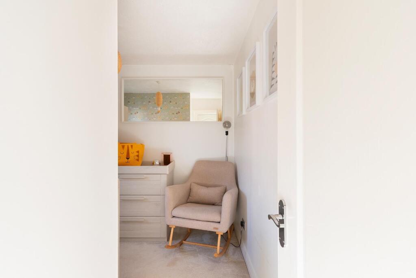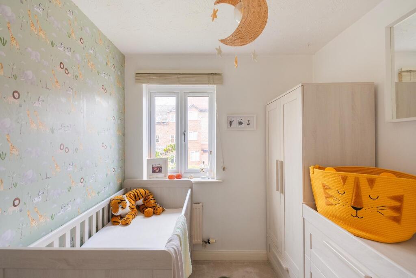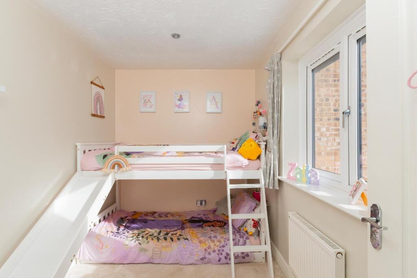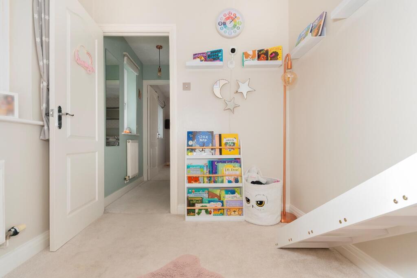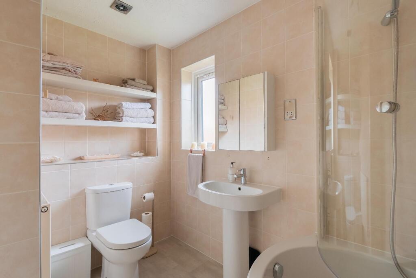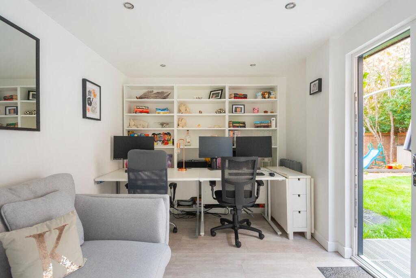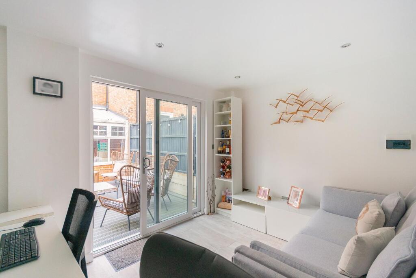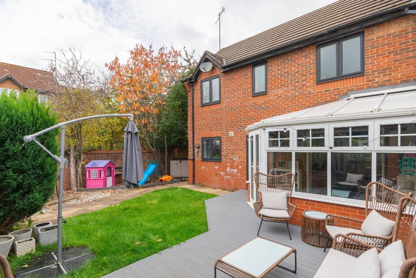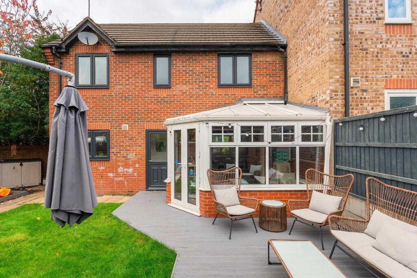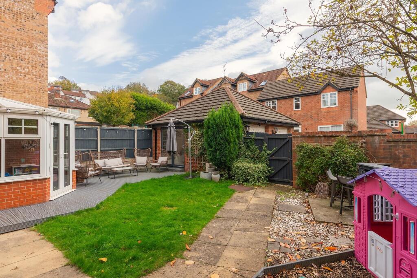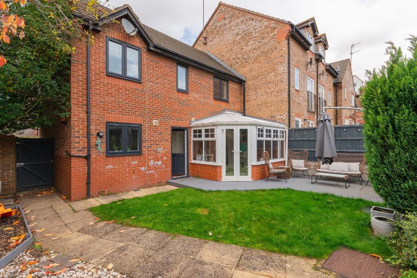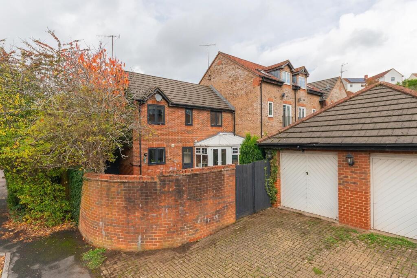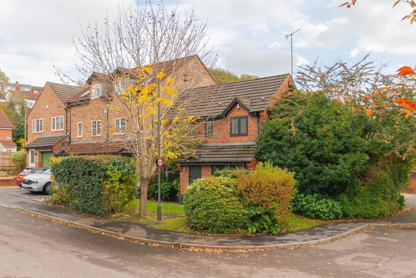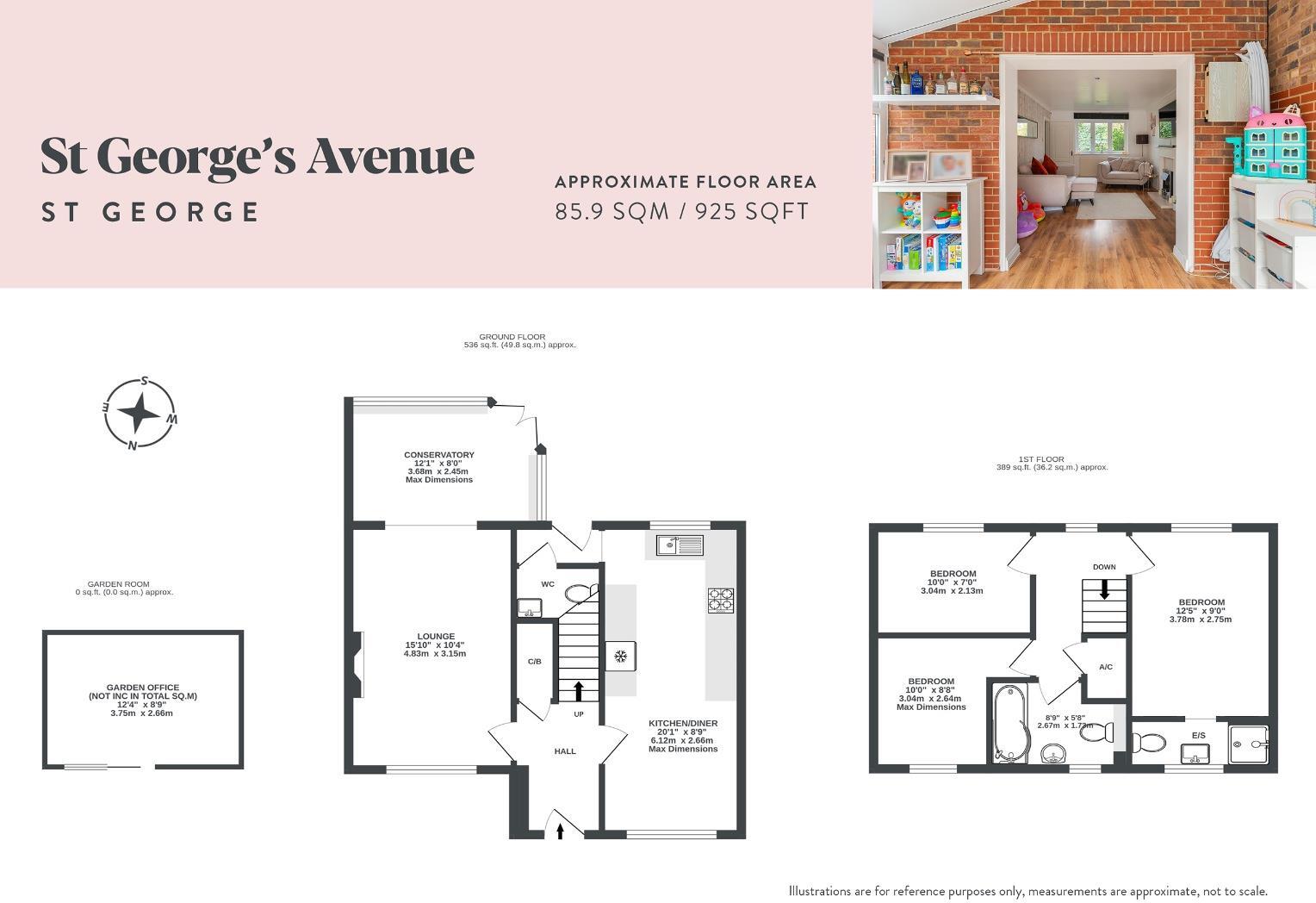Summary - 4 ST GEORGES AVENUE ST GEORGE BRISTOL BS5 8DD
3 bed 3 bath End of Terrace
Sunny south garden, versatile living and a handy garden office for families.
- Three bedrooms and three bathrooms, well-arranged family floorplan
- Newly renovated interior; windows and boiler replaced with guarantees
- South-facing garden, upgraded decking ideal for entertaining
- Conservatory with upgraded roof adds bright ancillary space
- Garage partly converted to insulated garden room; remainder storage only
- Approx 925 sqft (85.9 sqm); loft insulated, ladder access only
- Superfast broadband, freehold, low crime and low flood risk
- Double glazing installed pre-2002; EPC ordered
Presented to a high standard, this three-bedroom end-of-terrace offers practical family living on a quiet cul-de-sac in St George. The ground floor flows from a bright living room through an upgraded conservatory to a kitchen/diner and rear porch, creating an easy daily layout and useful entertaining space. The south-facing rear garden, upgraded decking and a partially converted garage (insulated with power and internet) extend living options for children or home working.
Upstairs provides a principal bedroom with an ensuite arrangement, two further bedrooms and a family bathroom — a compact, well-planned first floor for a young family. The sellers have replaced windows and the boiler during their tenure, both with guarantees, and the loft is insulated and accessible by ladder. Superfast broadband and good nearby schools add to the practical appeal for family buyers.
Notable practicalities: the property is freehold, around 925 sq ft (85.9 sqm) and was built c.1996–2002. The garage has been split: one section is now a garden room and the remaining space is for storage only, so it is not suitable for regular car parking. Double glazing was installed before 2002 and the EPC has been ordered. Council tax is moderate and local crime and flood risk are low.
This home will suit buyers wanting a move-in-ready family house with flexible ancillary space and outdoor privacy close to green walks and city links. Buyers seeking a full-size garage or significant additional internal floor area should note the garage conversion and the property’s average overall footprint.
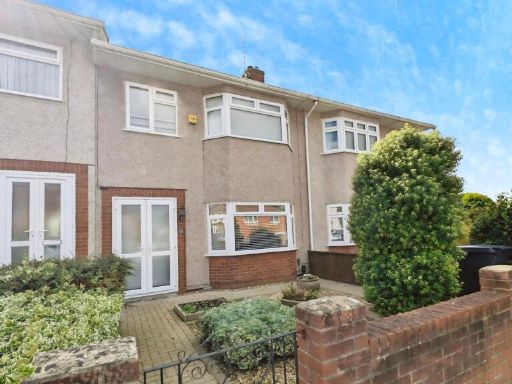 3 bedroom house for sale in Ventnor Road, St. George, Bristol, BS5 — £360,000 • 3 bed • 1 bath • 819 ft²
3 bedroom house for sale in Ventnor Road, St. George, Bristol, BS5 — £360,000 • 3 bed • 1 bath • 819 ft²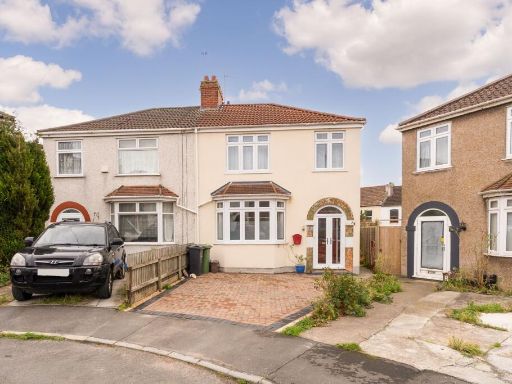 3 bedroom semi-detached house for sale in Ventnor Avenue, Bristol, BS5 — £425,000 • 3 bed • 1 bath • 869 ft²
3 bedroom semi-detached house for sale in Ventnor Avenue, Bristol, BS5 — £425,000 • 3 bed • 1 bath • 869 ft²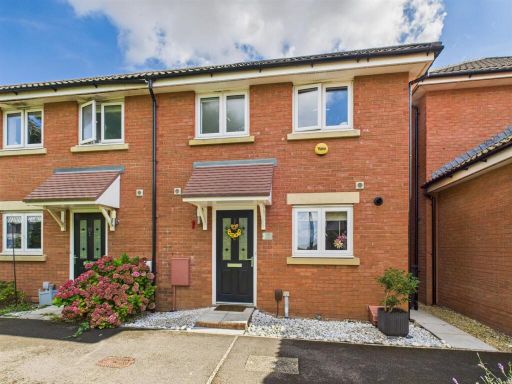 3 bedroom semi-detached house for sale in Brickworks Close, Bristol, BS5 7BF, BS5 — £365,000 • 3 bed • 1 bath • 747 ft²
3 bedroom semi-detached house for sale in Brickworks Close, Bristol, BS5 7BF, BS5 — £365,000 • 3 bed • 1 bath • 747 ft²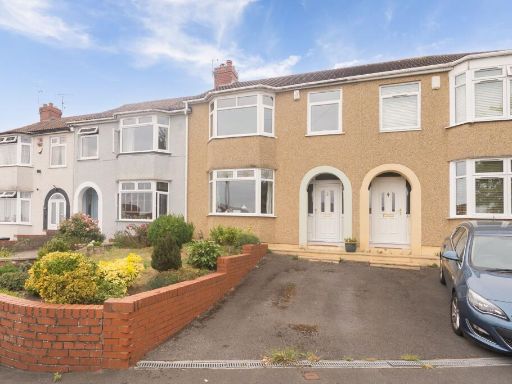 3 bedroom terraced house for sale in Holmes Hill Road, Bristol, BS5 — £365,000 • 3 bed • 1 bath • 919 ft²
3 bedroom terraced house for sale in Holmes Hill Road, Bristol, BS5 — £365,000 • 3 bed • 1 bath • 919 ft²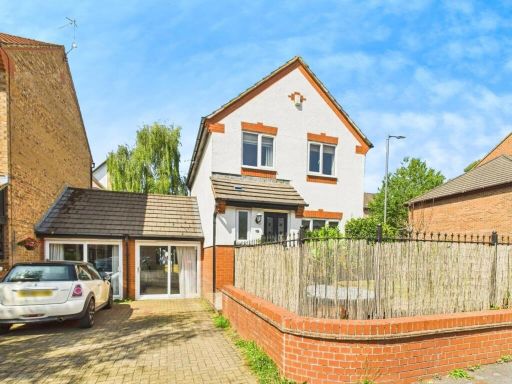 3 bedroom link detached house for sale in Riverside Walk, St. George, Bristol, BS5 8DB, BS5 — £380,000 • 3 bed • 1 bath • 1036 ft²
3 bedroom link detached house for sale in Riverside Walk, St. George, Bristol, BS5 8DB, BS5 — £380,000 • 3 bed • 1 bath • 1036 ft²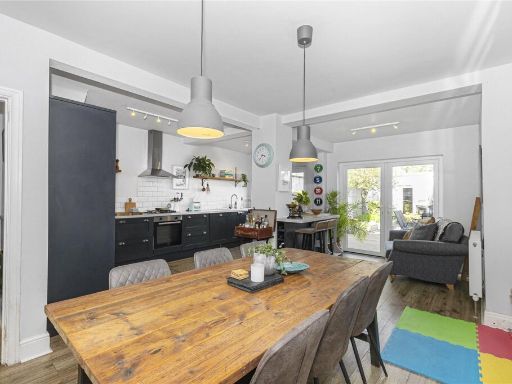 3 bedroom end of terrace house for sale in Wessex Avenue, Horfield, Bristol, BS7 — £500,000 • 3 bed • 1 bath • 1205 ft²
3 bedroom end of terrace house for sale in Wessex Avenue, Horfield, Bristol, BS7 — £500,000 • 3 bed • 1 bath • 1205 ft²



























































