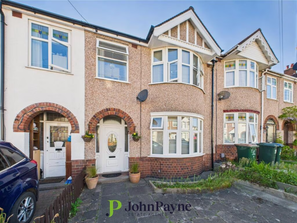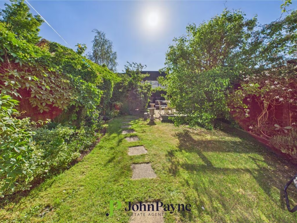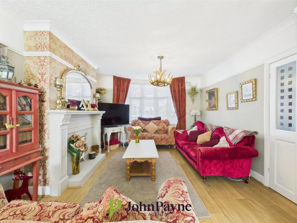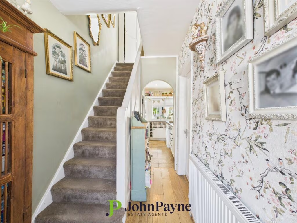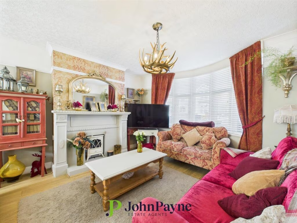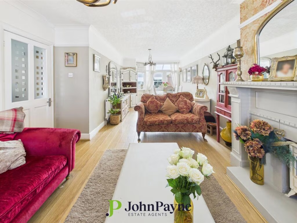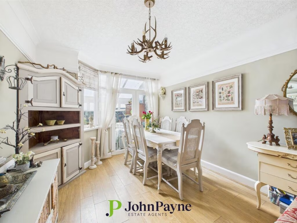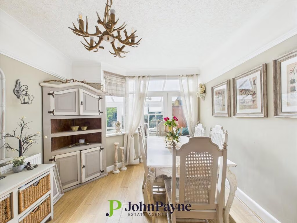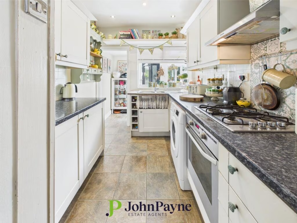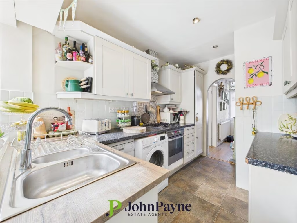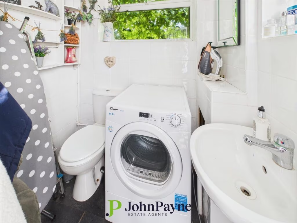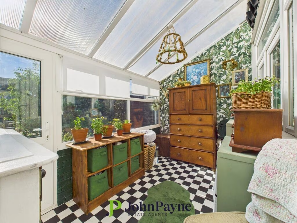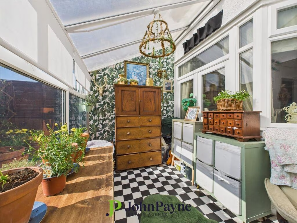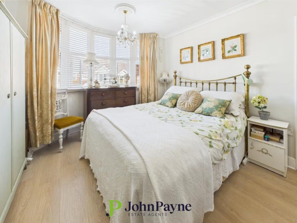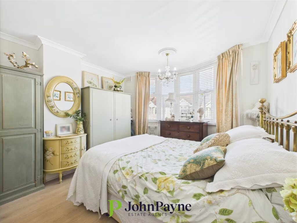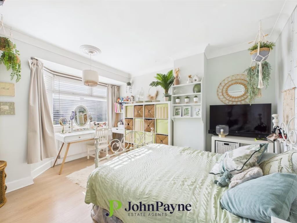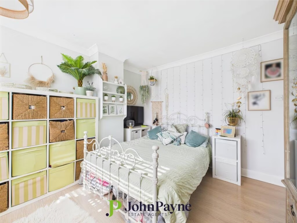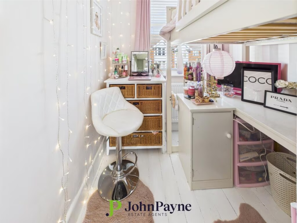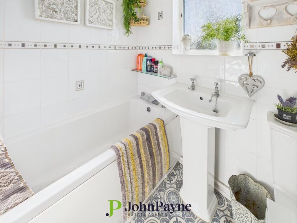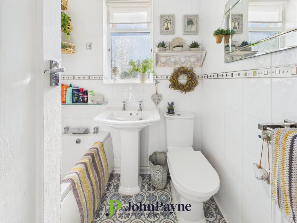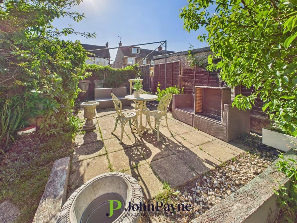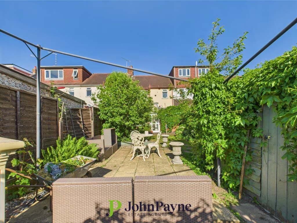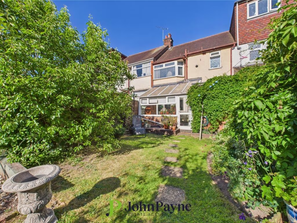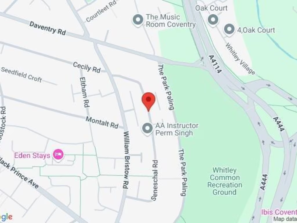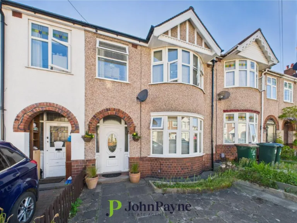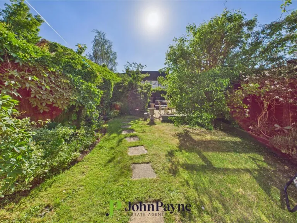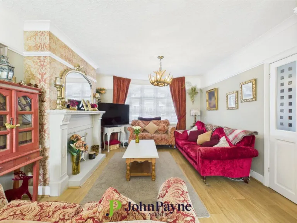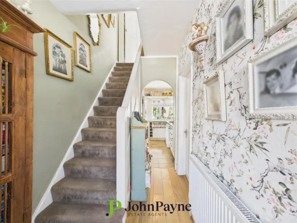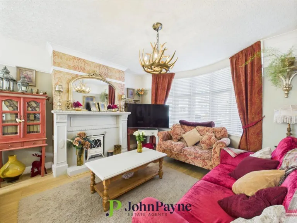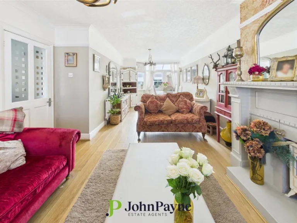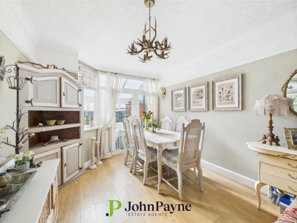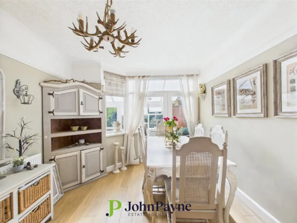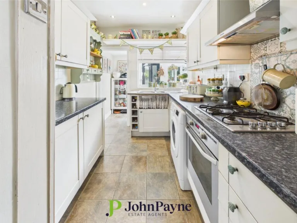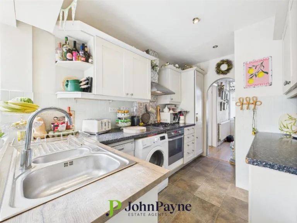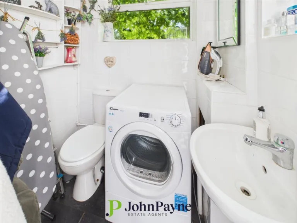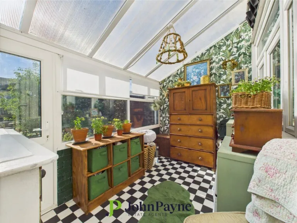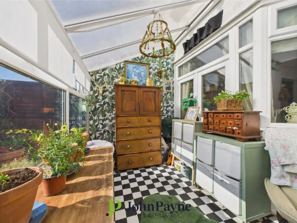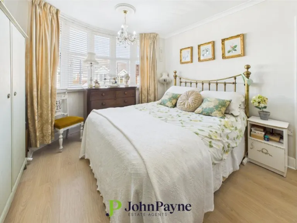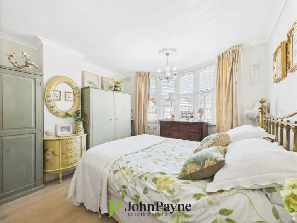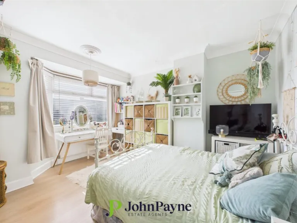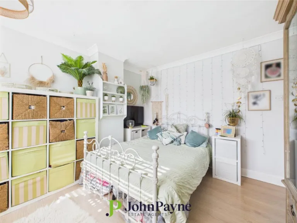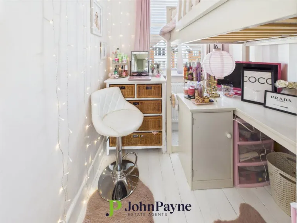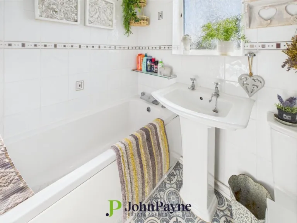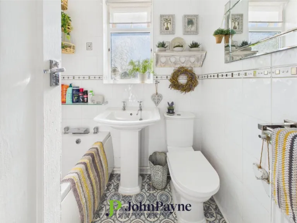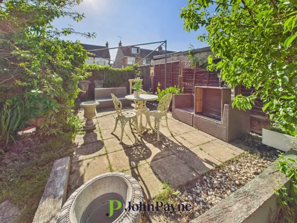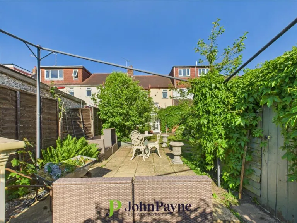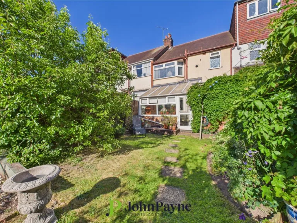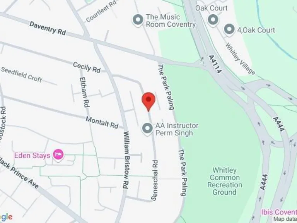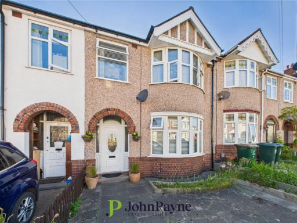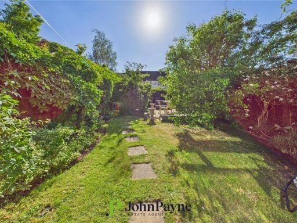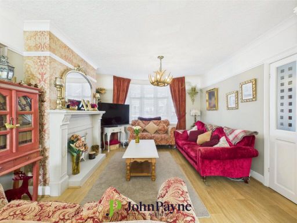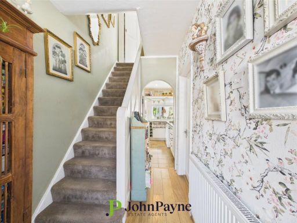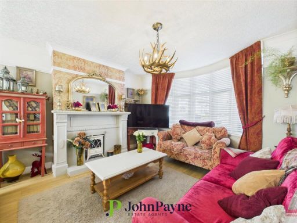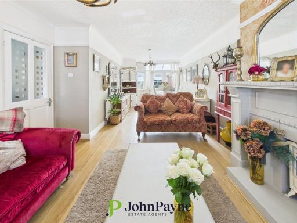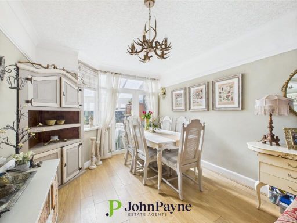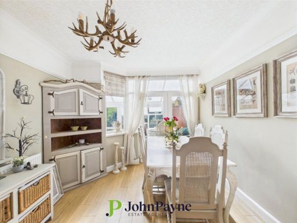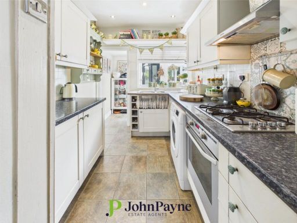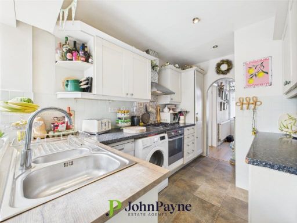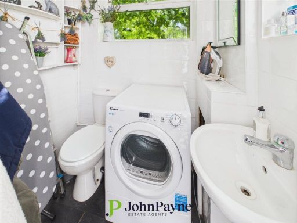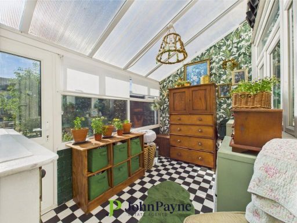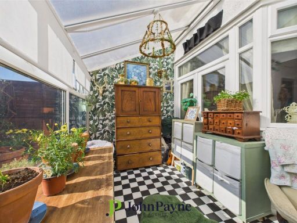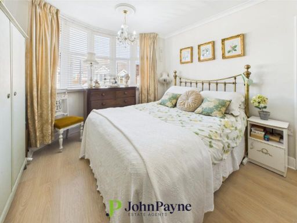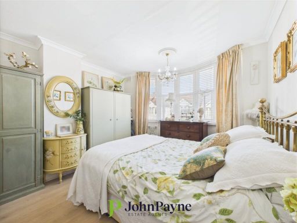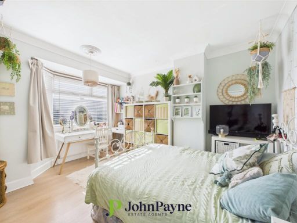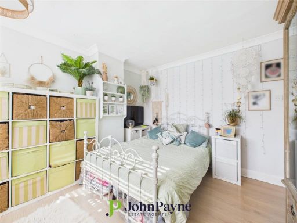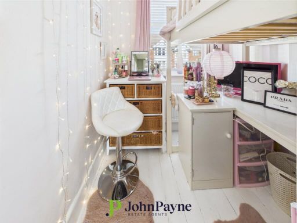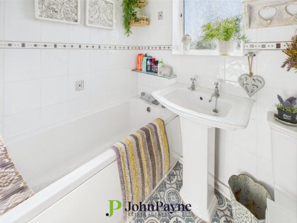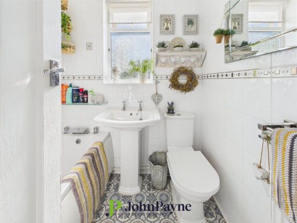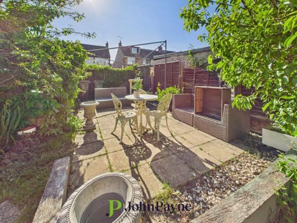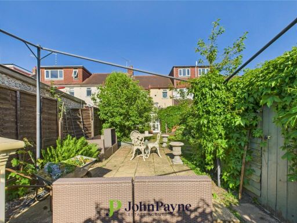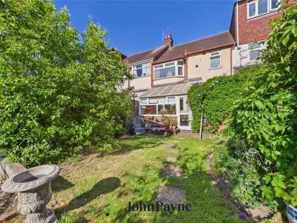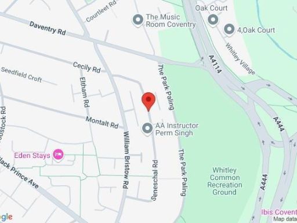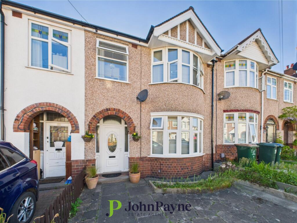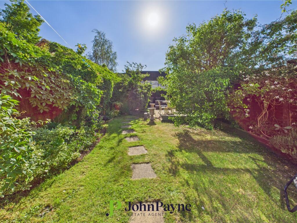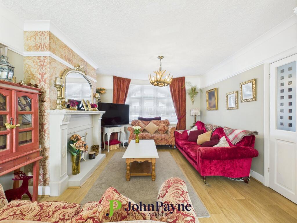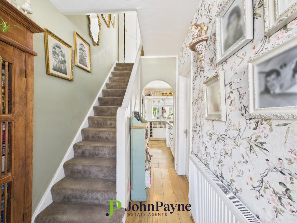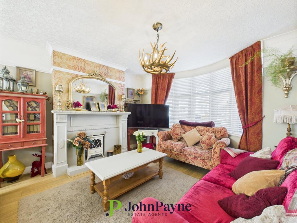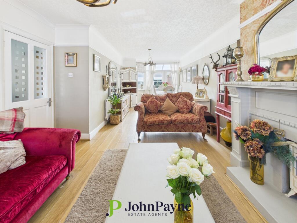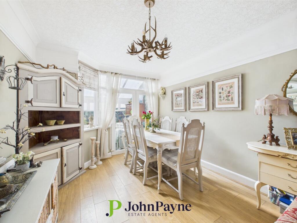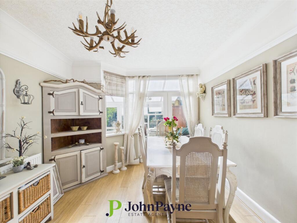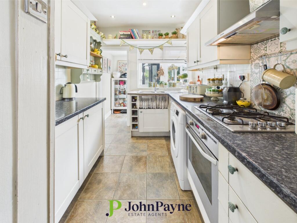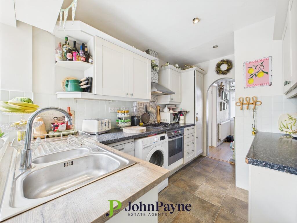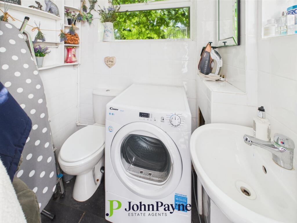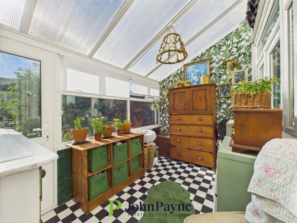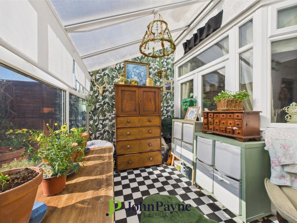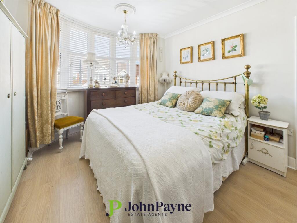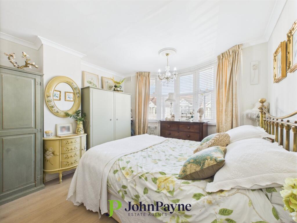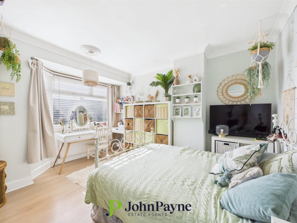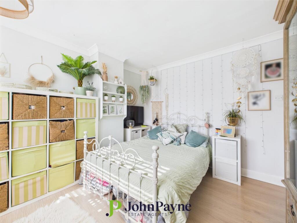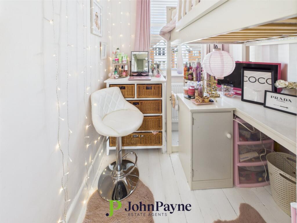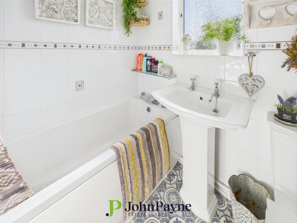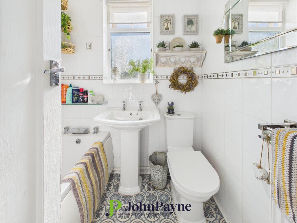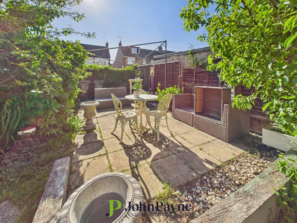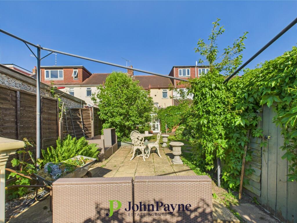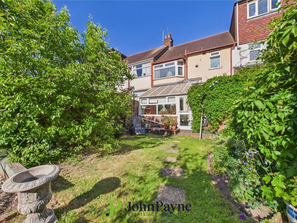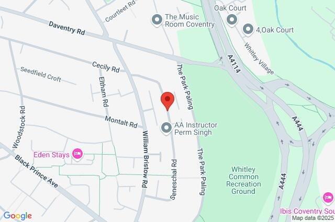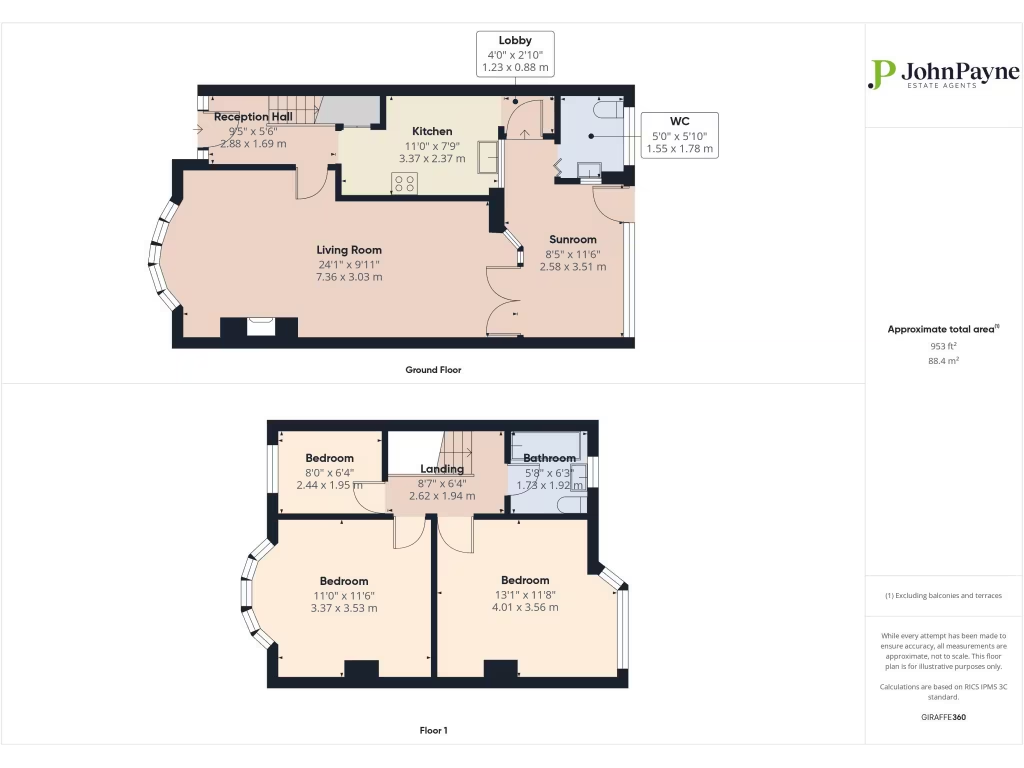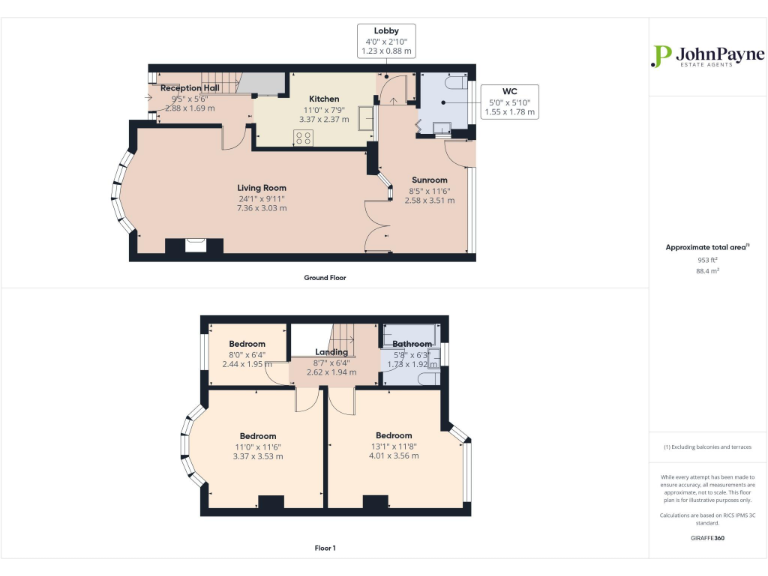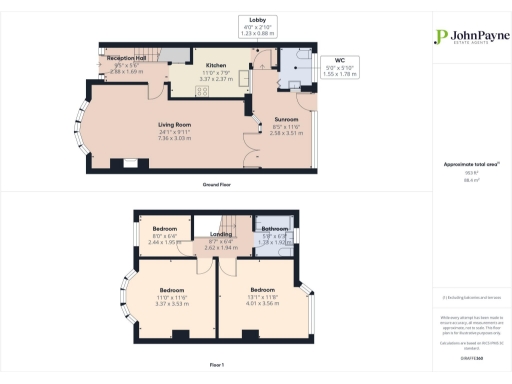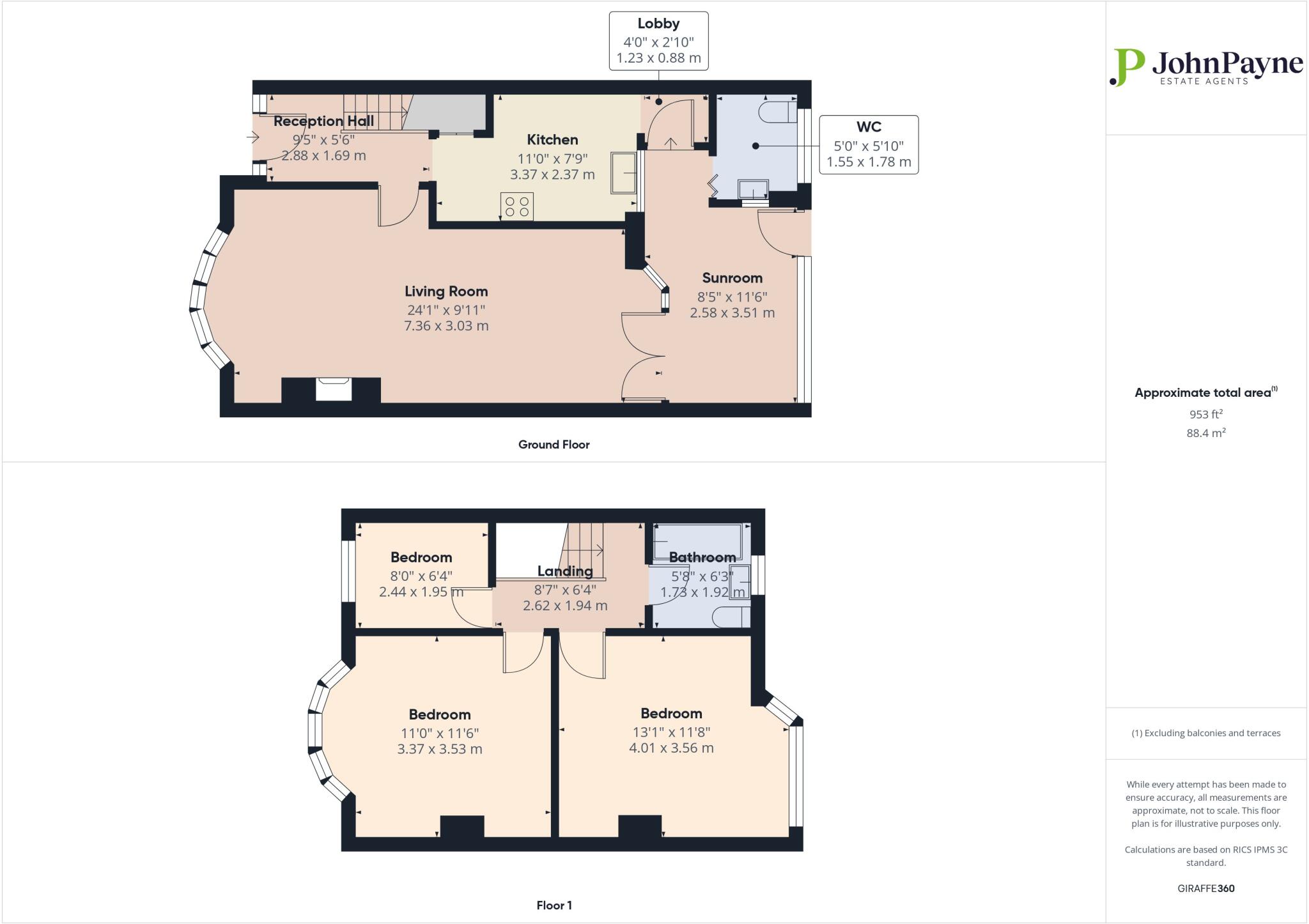Summary - 28, Seneschal Road CV3 5LH
3 bed 1 bath Terraced
Spacious three-bedroom home with garden and parking, ideal for family life and improvement.
1930s mid-terrace with original period features and bay windows
Bright conservatory/sunroom opening onto sunny, private rear garden
Off-street parking with rear vehicular access
Approximately 953 sq ft — sensible family-sized accommodation
Double glazing installed before 2002; may need replacement
Solid brick walls assumed without cavity insulation — insulation upgrade likely
Single family bathroom; layout suits growing family but limited wet-room provision
Tenure not provided — buyer should verify ownership details early
A traditional 1930s mid-terrace arranged over two floors, this three-bedroom house offers a comfortable family layout and immediate move-in potential. The ground floor has a spacious through living/dining room with a feature fireplace, a fitted kitchen, and a bright conservatory that opens onto a sunny, private rear garden — ideal for family life and outdoor entertaining.
Practical strengths include off-street parking with rear vehicular access, UPVC double glazing and gas central heating via a boiler and radiators. The property is a sensible size for a growing family (approximately 953 sq ft) and sits in a largely affluent neighbourhood with good local schools, parks and public transport links.
Buyers should note a few material points: the external walls are original solid brick and are assumed to have no added cavity insulation, so upgrading insulation could be required to improve running costs. The double glazing was installed before 2002 and may be nearing the end of its service life. Tenure is not stated and should be confirmed early in the purchase process.
Overall this home balances period character and family-friendly outdoor space with practical considerations for modern comfort and efficiency. It will suit families seeking a well-located property with potential to improve energy performance and add value through targeted upgrades.
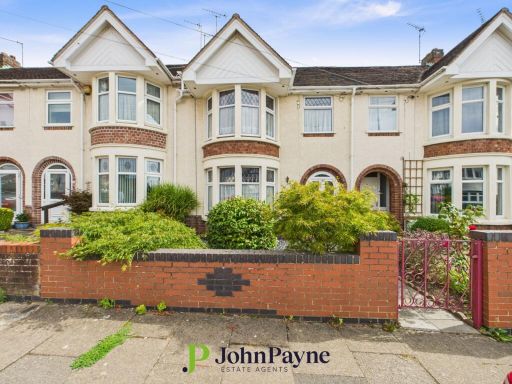 3 bedroom terraced house for sale in Seneschal Road, Cheylesmore, Coventry, CV3 — £250,000 • 3 bed • 1 bath • 929 ft²
3 bedroom terraced house for sale in Seneschal Road, Cheylesmore, Coventry, CV3 — £250,000 • 3 bed • 1 bath • 929 ft²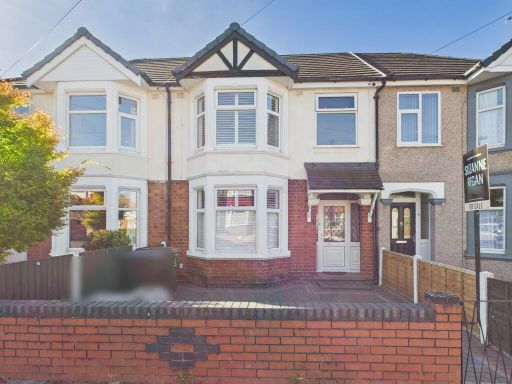 3 bedroom terraced house for sale in 48 Joan Ward Street, Cheylesmore, Coventry, CV3 — £260,000 • 3 bed • 1 bath • 829 ft²
3 bedroom terraced house for sale in 48 Joan Ward Street, Cheylesmore, Coventry, CV3 — £260,000 • 3 bed • 1 bath • 829 ft²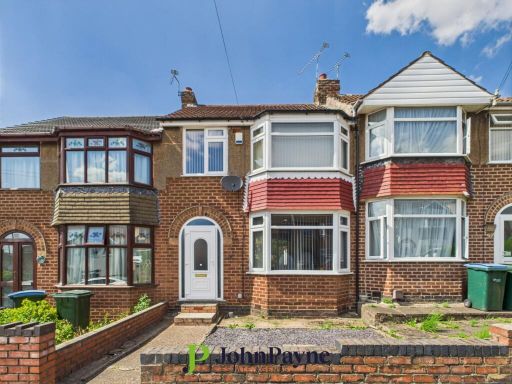 3 bedroom terraced house for sale in The Martyrs Close, Cheylesmore, Coventry, CV3 — £250,000 • 3 bed • 1 bath • 757 ft²
3 bedroom terraced house for sale in The Martyrs Close, Cheylesmore, Coventry, CV3 — £250,000 • 3 bed • 1 bath • 757 ft²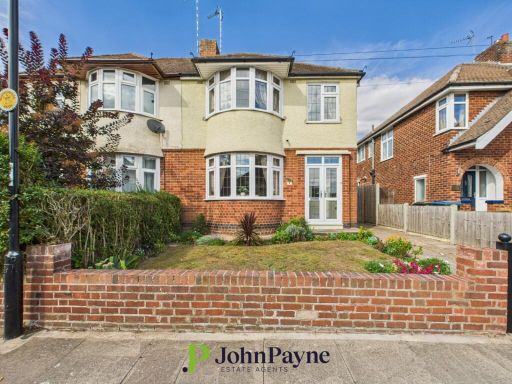 3 bedroom semi-detached house for sale in Seedfield Croft, Cheylesmore, Coventry, CV3 — £280,000 • 3 bed • 1 bath • 869 ft²
3 bedroom semi-detached house for sale in Seedfield Croft, Cheylesmore, Coventry, CV3 — £280,000 • 3 bed • 1 bath • 869 ft²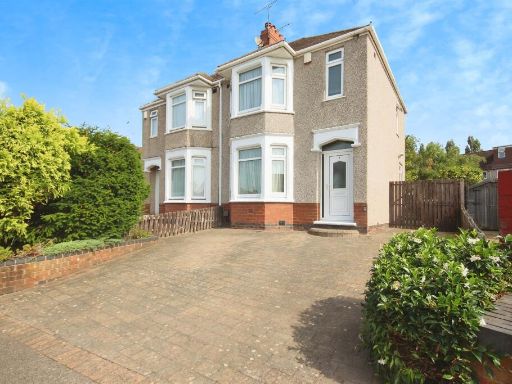 3 bedroom semi-detached house for sale in Barons Croft, Coventry, CV3 — £280,000 • 3 bed • 1 bath • 734 ft²
3 bedroom semi-detached house for sale in Barons Croft, Coventry, CV3 — £280,000 • 3 bed • 1 bath • 734 ft²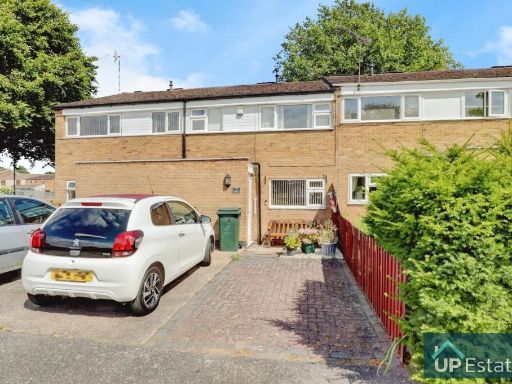 3 bedroom terraced house for sale in Brisbane Close, Cheylesmore, Coventry, CV3 — £230,000 • 3 bed • 2 bath • 769 ft²
3 bedroom terraced house for sale in Brisbane Close, Cheylesmore, Coventry, CV3 — £230,000 • 3 bed • 2 bath • 769 ft²