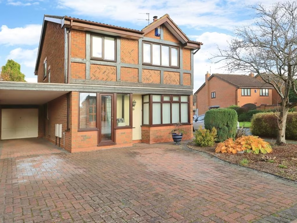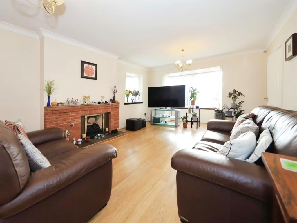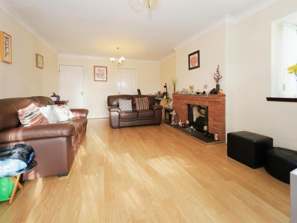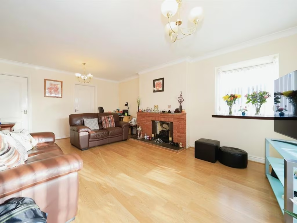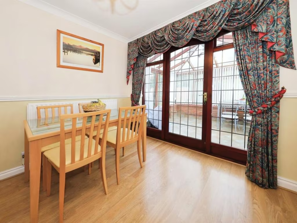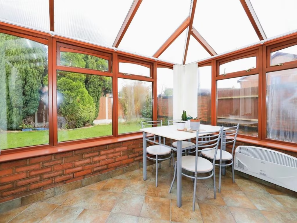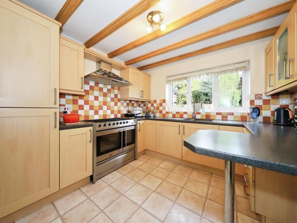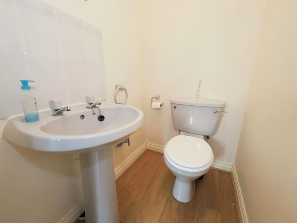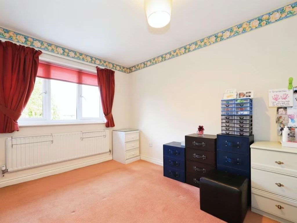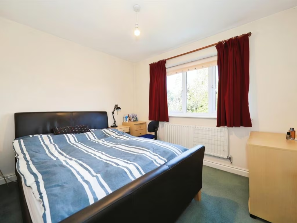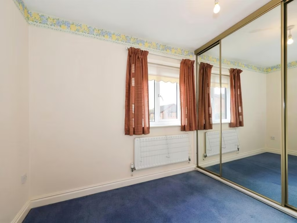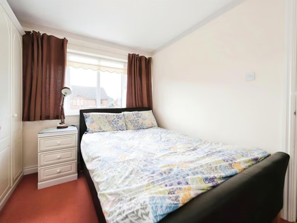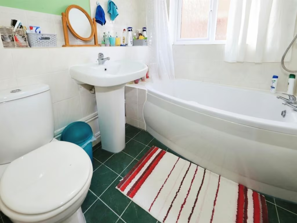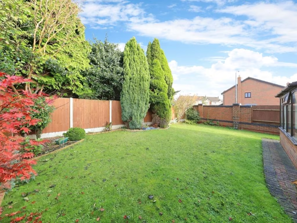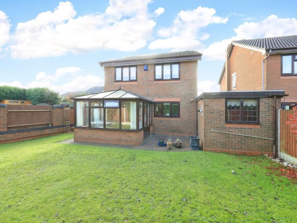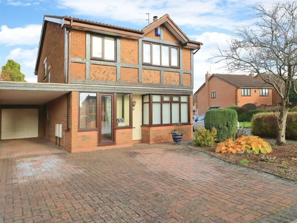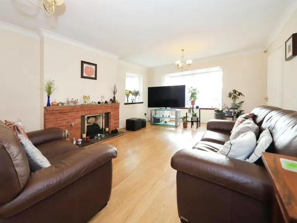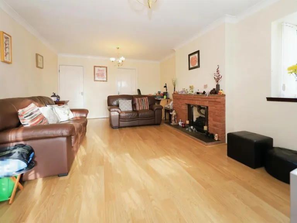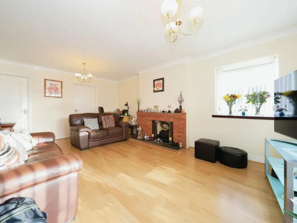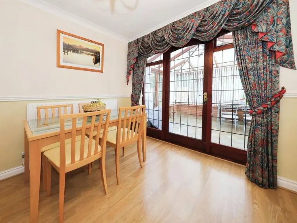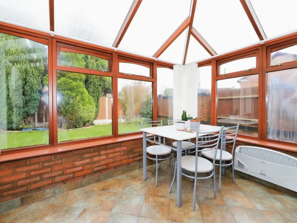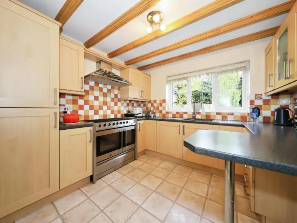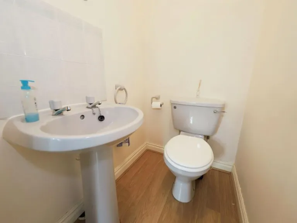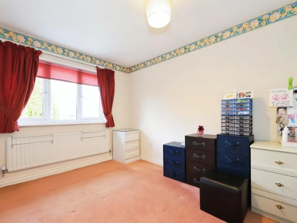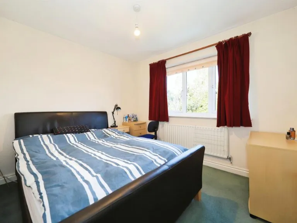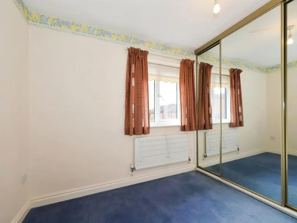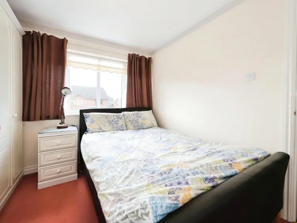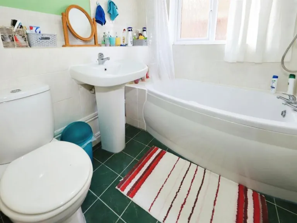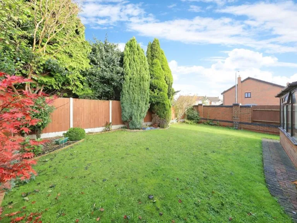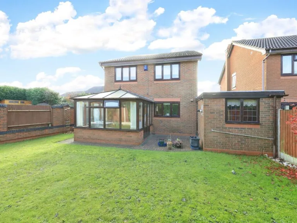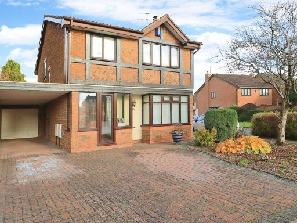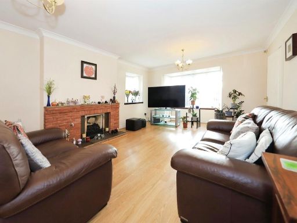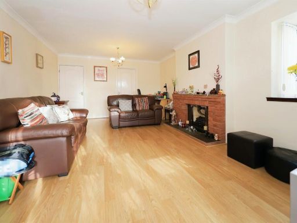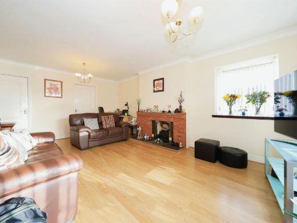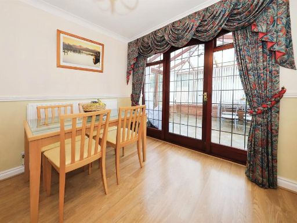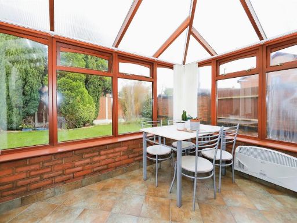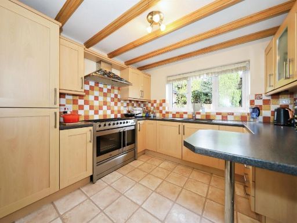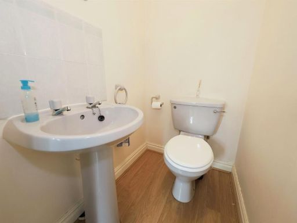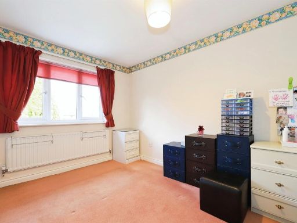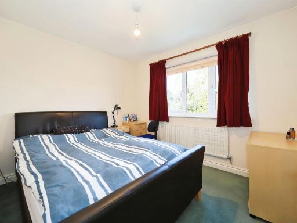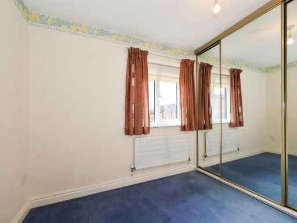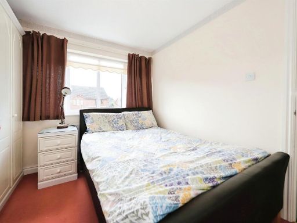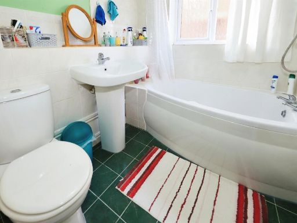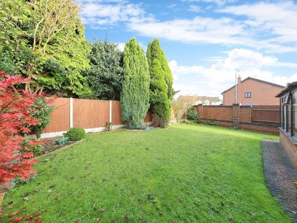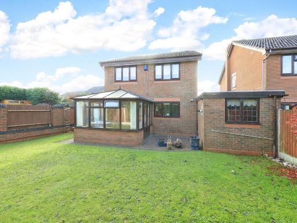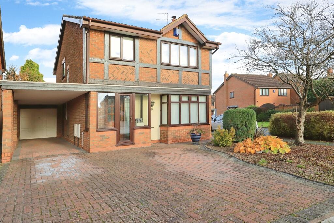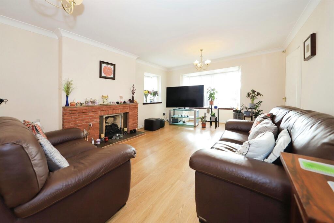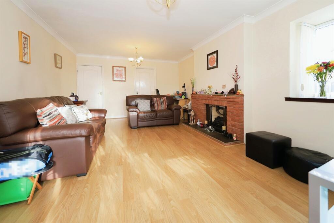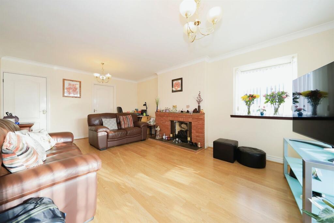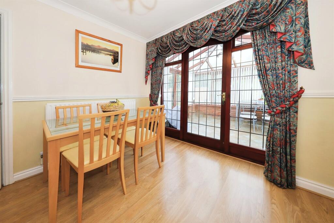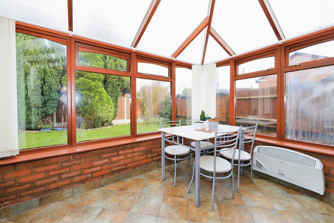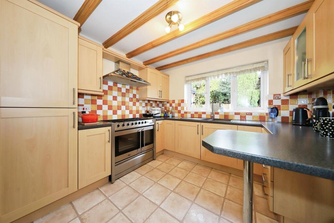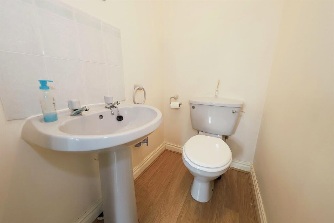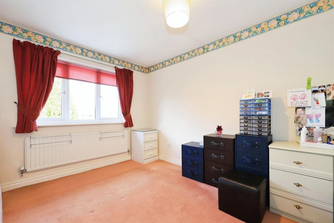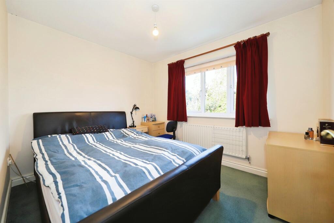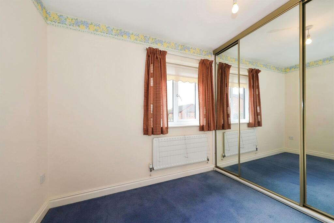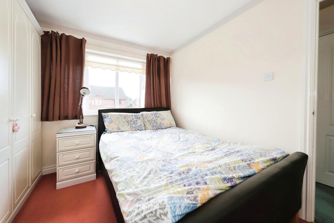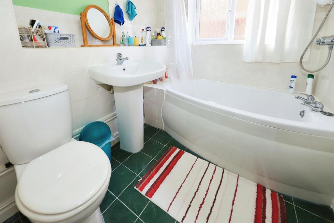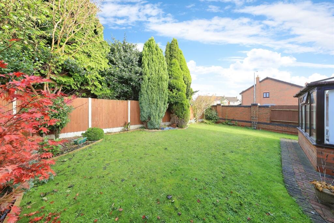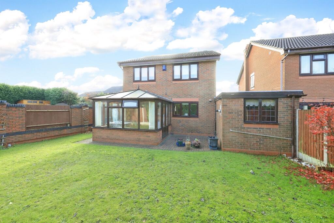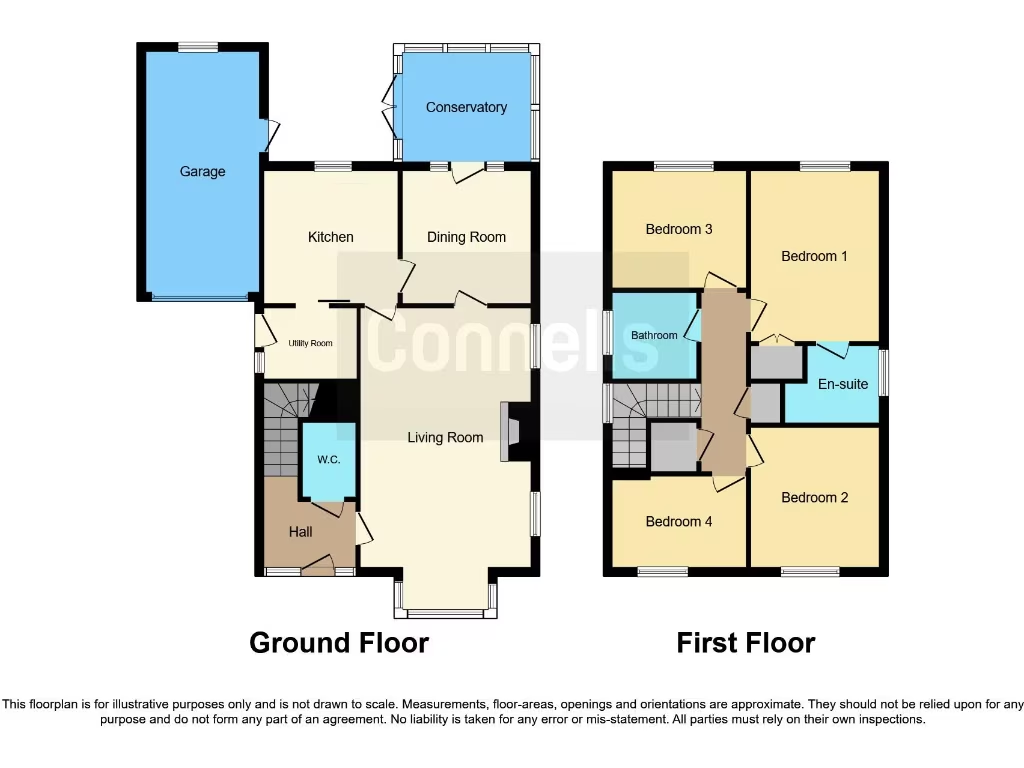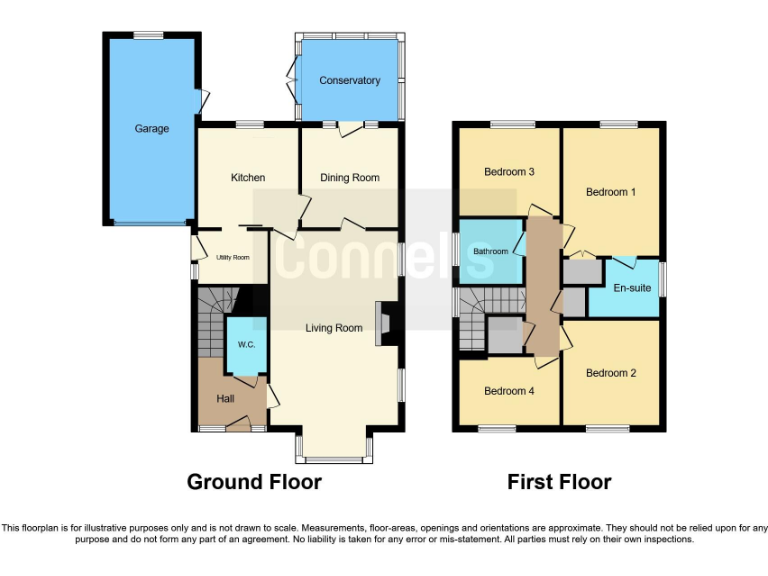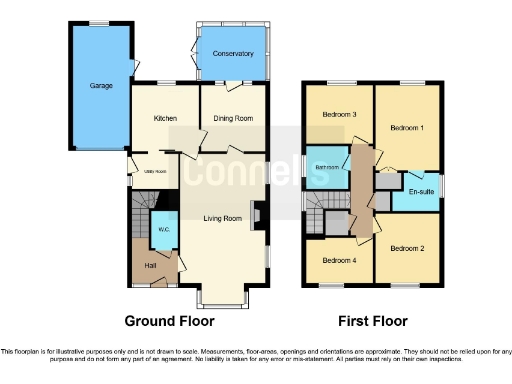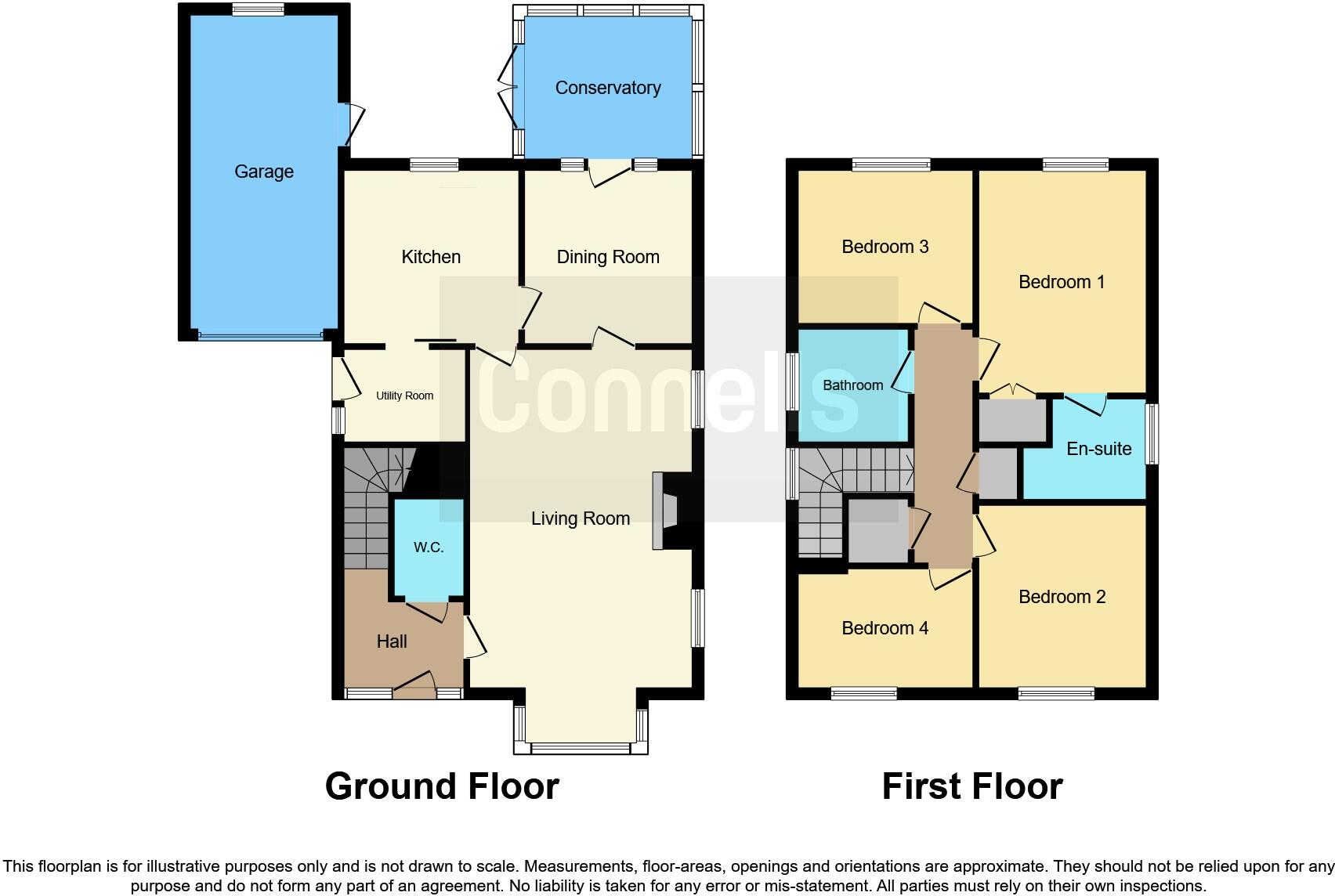Summary - 2 GARGANEY COURT KIDDERMINSTER DY10 4UE
4 bed 2 bath Detached
Deceptively spacious 4-bed family home with garage, garden and excellent local schools.
- Deceptively spacious four-bedroom detached family home
- Lounge, dining room and conservatory provide flexible living
- Fitted kitchen with adjacent utility area
- Master bedroom with en-suite, three further bedrooms
- Decent enclosed rear garden, patio and garage with side access
- Block-paved driveway and sheltered carport for off-road parking
- Double glazing installed post-2002; mains gas central heating
- Slow broadband speeds and council tax above average
This deceptively spacious four-bedroom detached home in Spennells offers a comfortable layout for a growing family. The ground floor flows from a large lounge through a dining area into a bright conservatory, with a fitted kitchen and separate utility adding practical everyday space. Upstairs, the principal bedroom includes an en-suite while three further bedrooms and a family bathroom complete the accommodation.
Outside, the property sits on a decent plot with an enclosed rear garden, patio and a generous garage with side access — useful for storage or subject to planning, potential conversion. The house benefits from double glazing (updated after 2002), mains gas central heating and off-road parking via a block-paved driveway and carport.
Notable practical points: broadband speeds are reported slow, and council tax is above average for the area. The build dates to the early 1990s, so buyers should expect some typical maintenance and possible modernisation to kitchens, bathrooms and services to suit contemporary tastes. Overall this is a well-presented family home in a very low-crime, comfortable suburb with outstanding local primary schools.
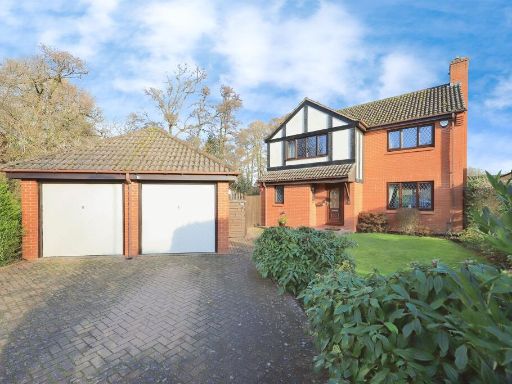 4 bedroom detached house for sale in Kittiwake Drive, Kidderminster, DY10 — £430,000 • 4 bed • 2 bath • 1400 ft²
4 bedroom detached house for sale in Kittiwake Drive, Kidderminster, DY10 — £430,000 • 4 bed • 2 bath • 1400 ft²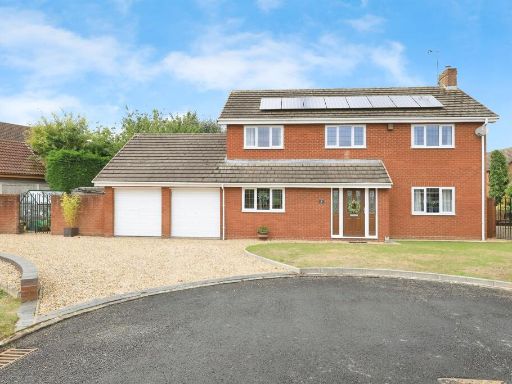 4 bedroom detached house for sale in Reeve Court, Kidderminster, DY10 — £550,000 • 4 bed • 2 bath • 1646 ft²
4 bedroom detached house for sale in Reeve Court, Kidderminster, DY10 — £550,000 • 4 bed • 2 bath • 1646 ft²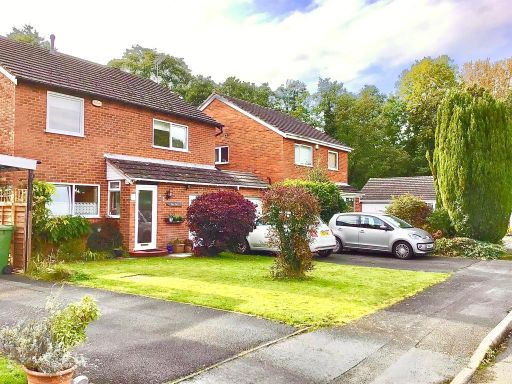 4 bedroom detached house for sale in Osprey Park Drive, Kidderminster, DY10 — £370,000 • 4 bed • 1 bath • 980 ft²
4 bedroom detached house for sale in Osprey Park Drive, Kidderminster, DY10 — £370,000 • 4 bed • 1 bath • 980 ft²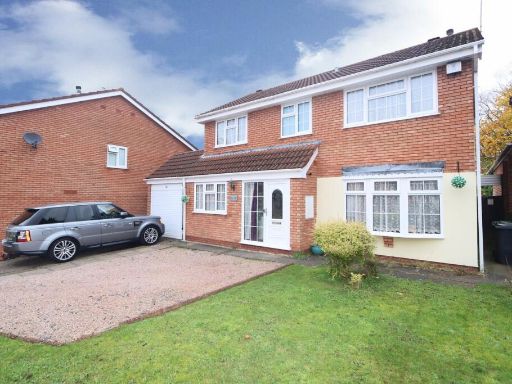 4 bedroom detached house for sale in Yellowhammer Court, Kidderminster, DY10 — £355,000 • 4 bed • 2 bath • 1100 ft²
4 bedroom detached house for sale in Yellowhammer Court, Kidderminster, DY10 — £355,000 • 4 bed • 2 bath • 1100 ft²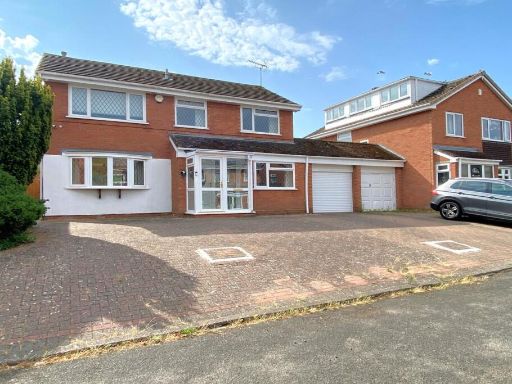 4 bedroom detached house for sale in Plover Grove, Kidderminster, DY10 — £340,000 • 4 bed • 2 bath • 1299 ft²
4 bedroom detached house for sale in Plover Grove, Kidderminster, DY10 — £340,000 • 4 bed • 2 bath • 1299 ft²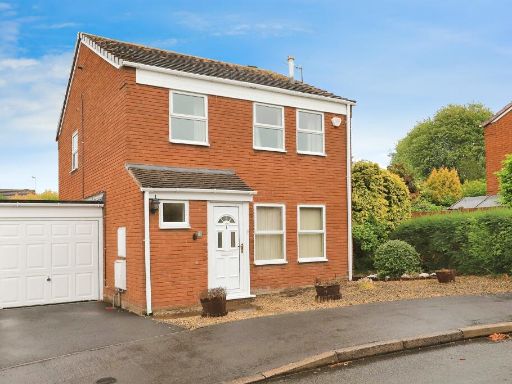 3 bedroom detached house for sale in Partridge Grove, Kidderminster, DY10 — £280,000 • 3 bed • 1 bath • 765 ft²
3 bedroom detached house for sale in Partridge Grove, Kidderminster, DY10 — £280,000 • 3 bed • 1 bath • 765 ft²