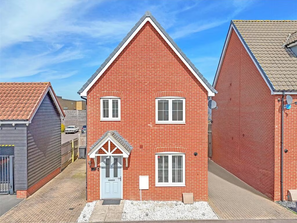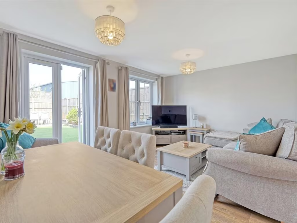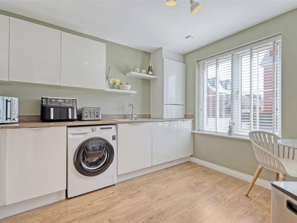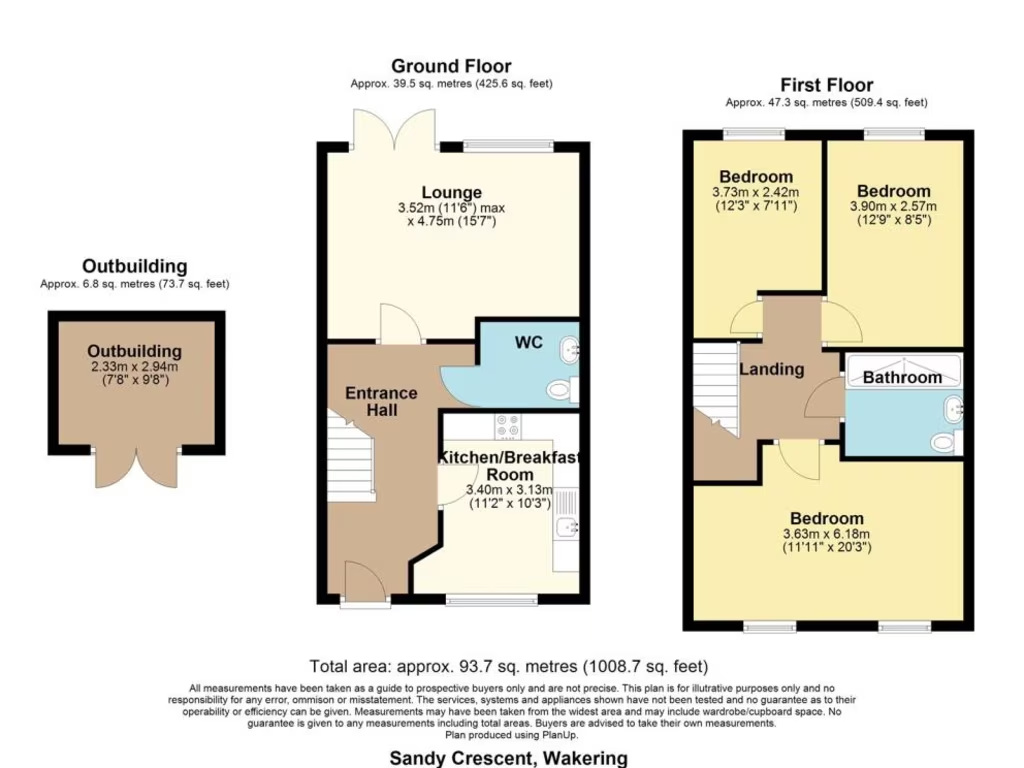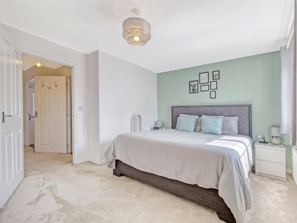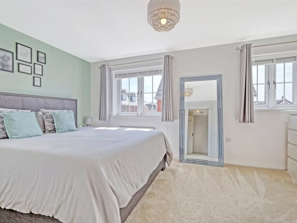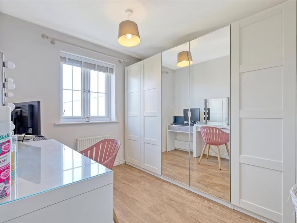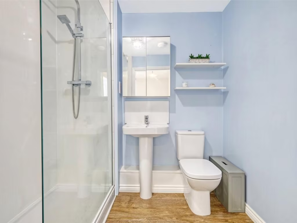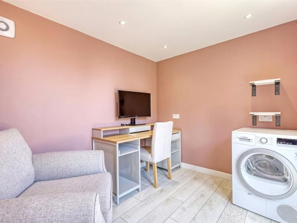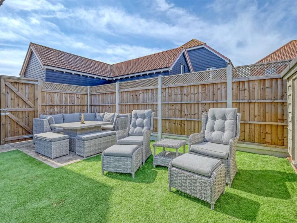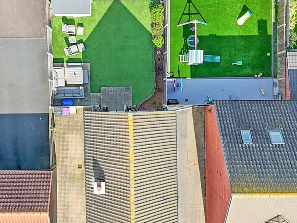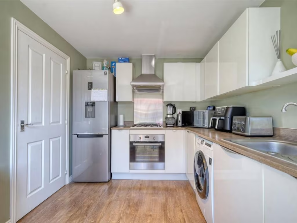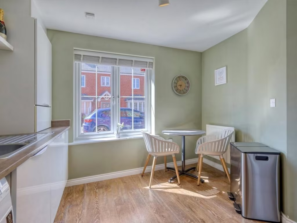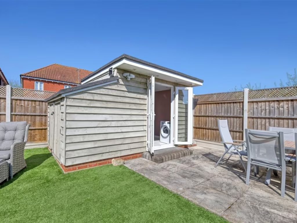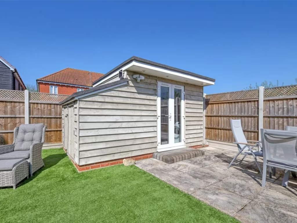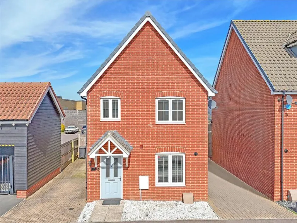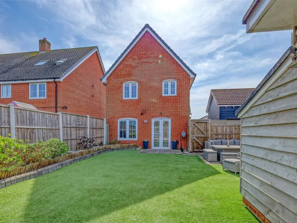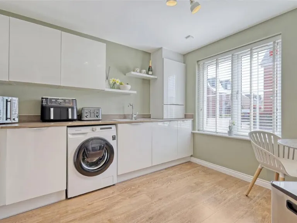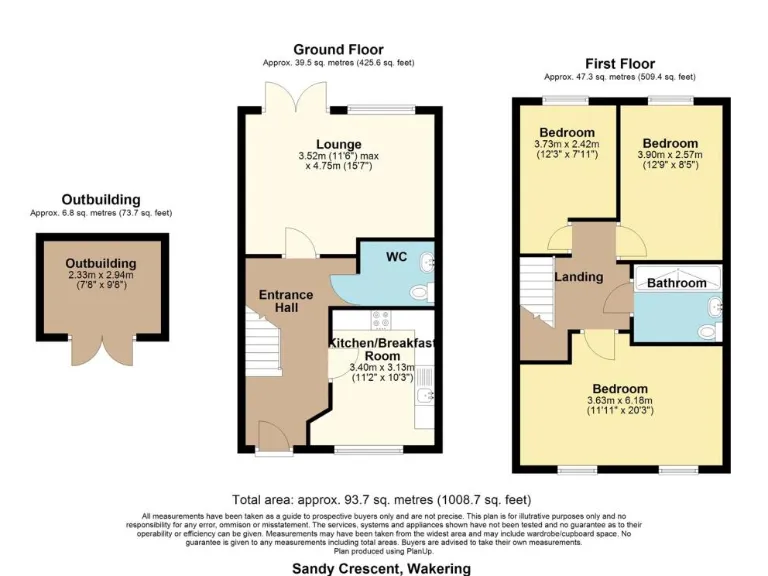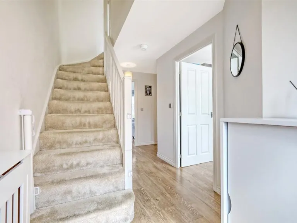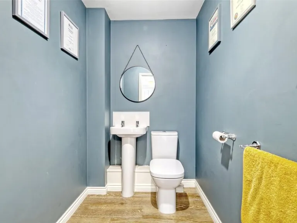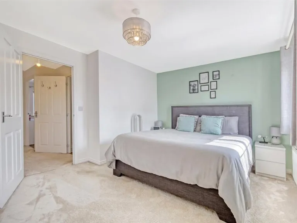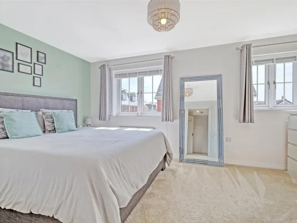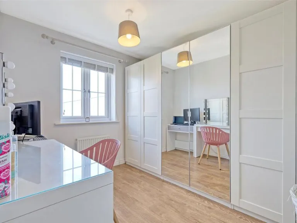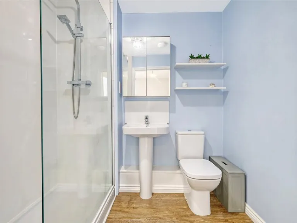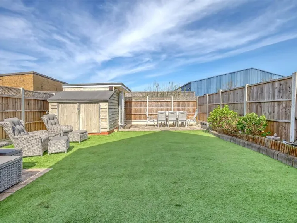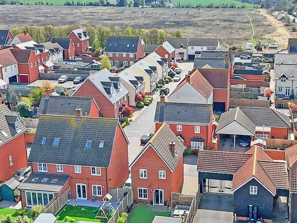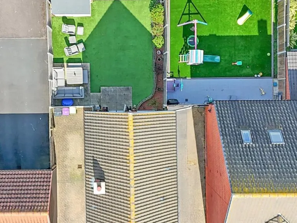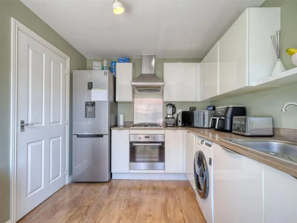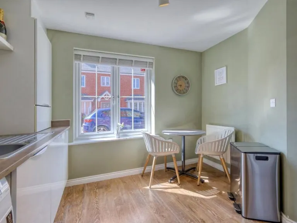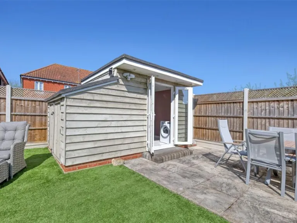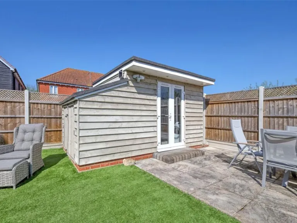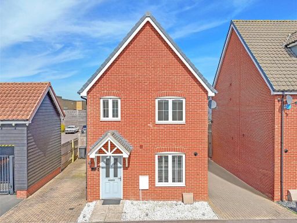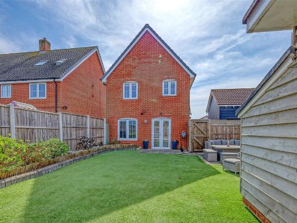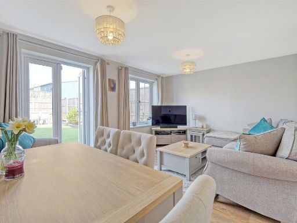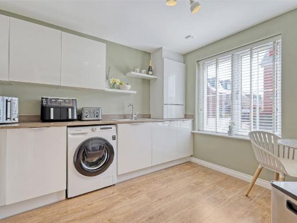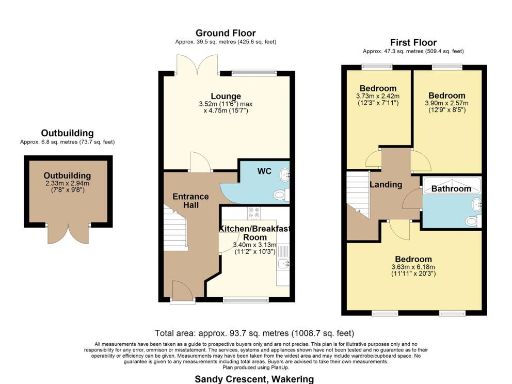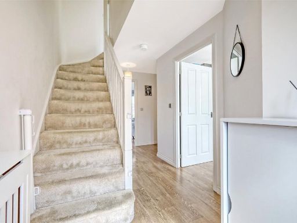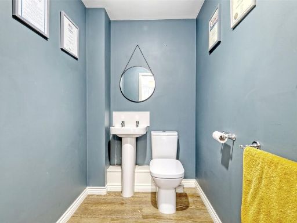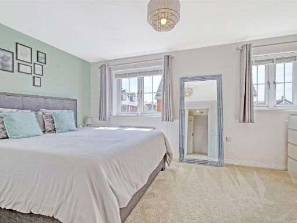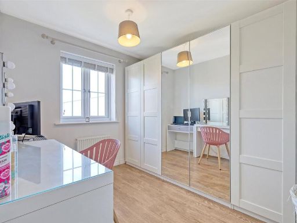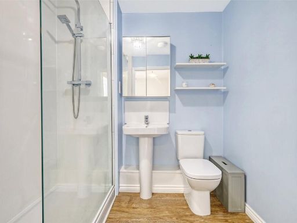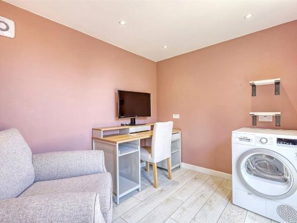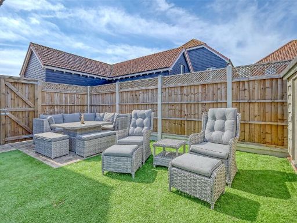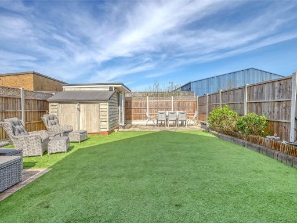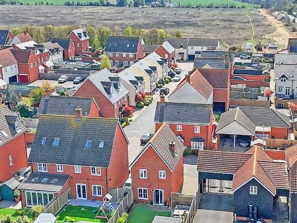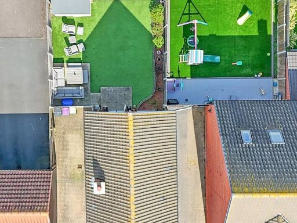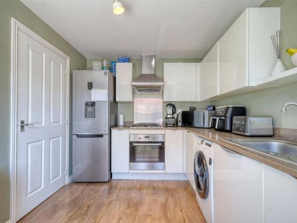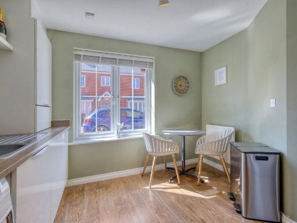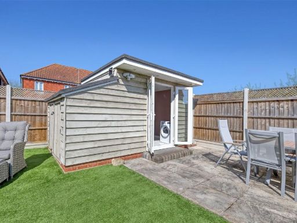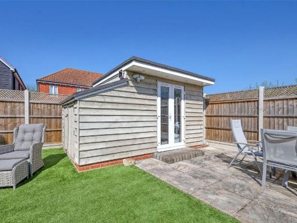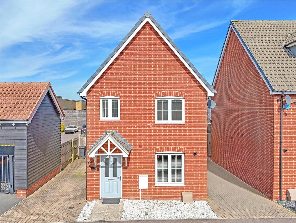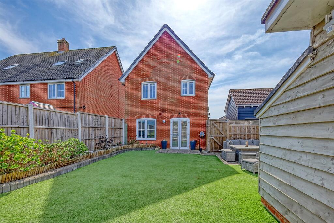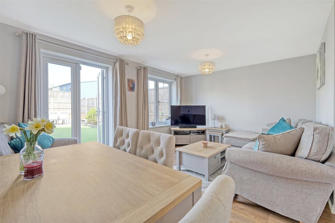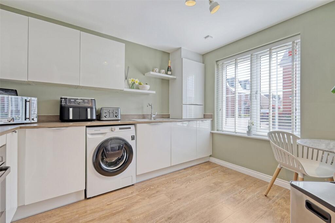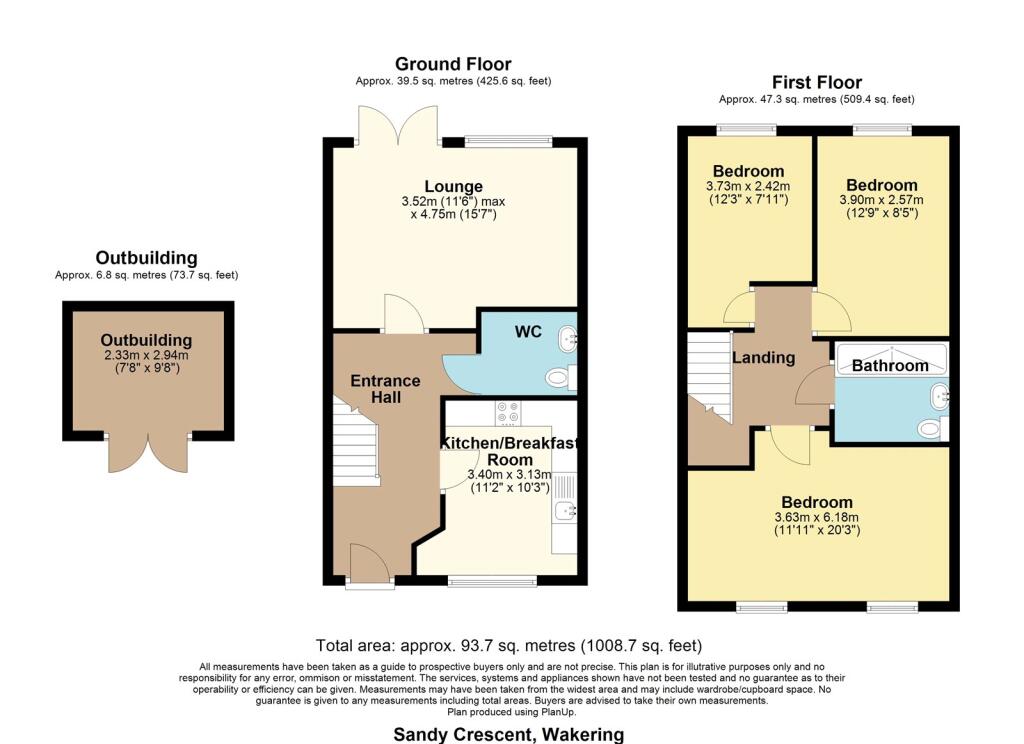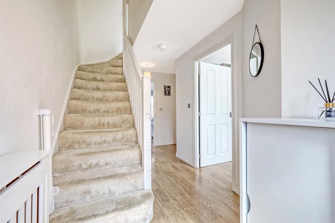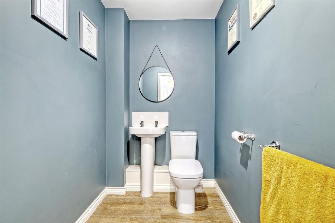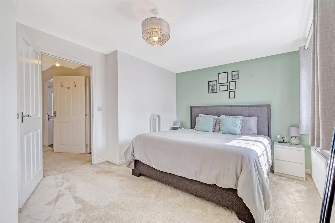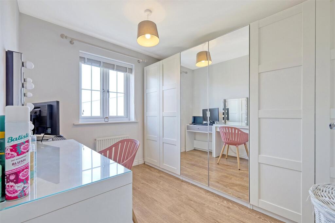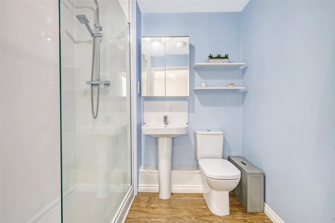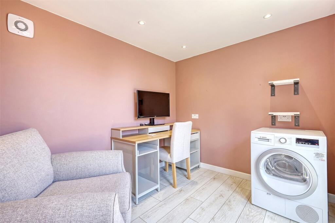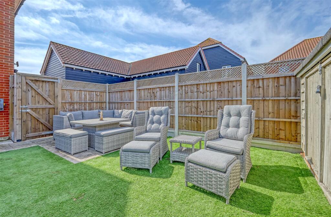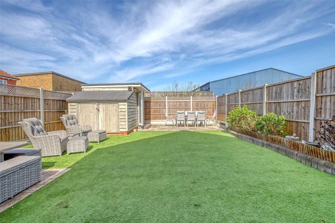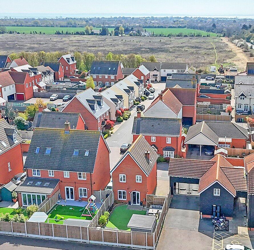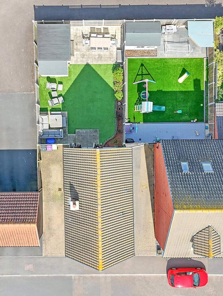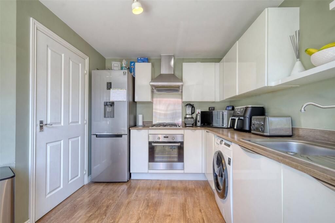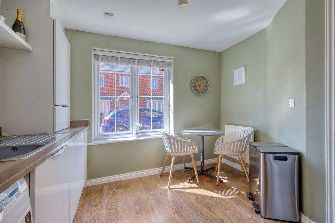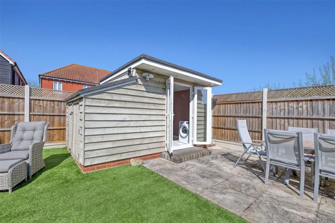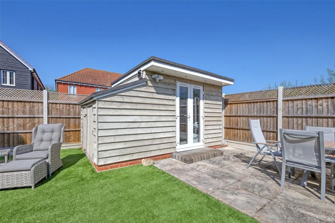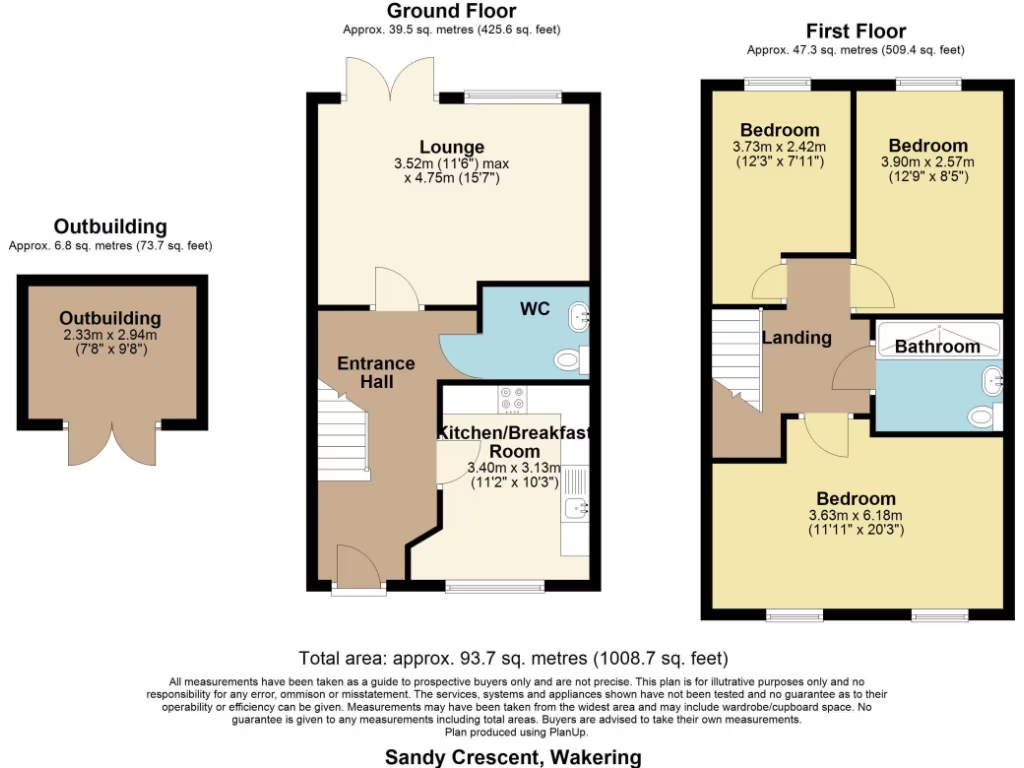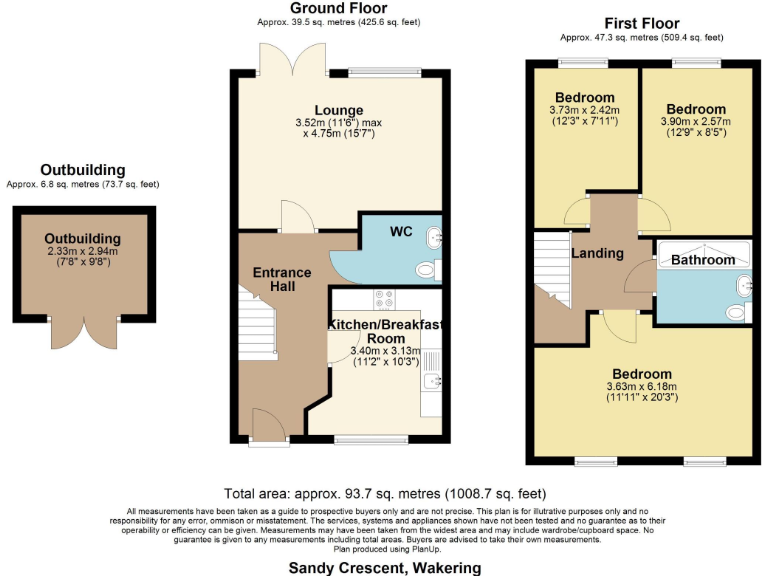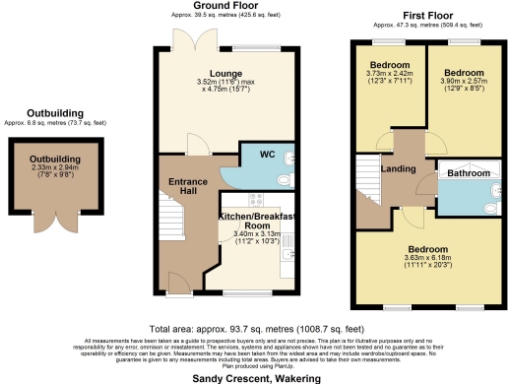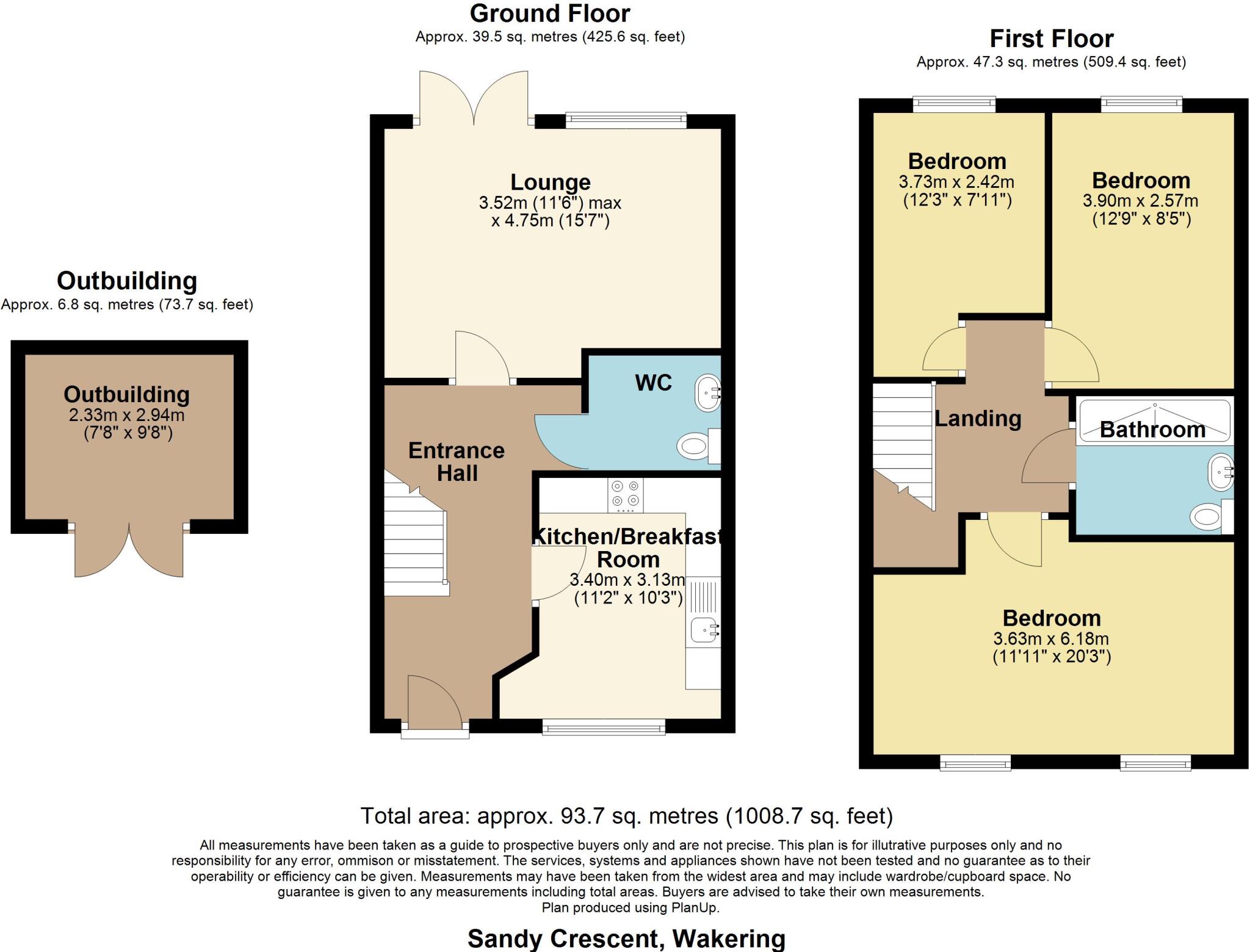Summary - 4, SANDY CRESCENT SS3 0FN
3 bed 2 bath Detached
Landscaped garden, detached studio and wide driveway close to top local schools.
High-spec fitted kitchen and integrated appliances
Amtico flooring and Roca sanitaryware throughout
Detached garden lodge ideal as office or studio
Landscaped, fully enclosed rear garden with artificial lawn
Double-length private driveway; off-street parking for multiple cars
Newly renovated — low immediate maintenance required
Overall size is average; check room sizes for furniture
Local area has older demographic; council tax band unknown
This recently renovated three-bedroom detached house offers a high-spec interior and practical family layout across approximately 1,008 sq ft. The showpiece is a contemporary kitchen/dining room with integrated appliances, Amtico flooring and Roca sanitaryware, complemented by gas central heating and uPVC double glazing for low maintenance living. A detached garden lodge provides flexible space for a home office, studio or playroom.
Outside, the property sits on a decent plot with a landscaped, fully enclosed rear garden featuring high-quality artificial lawn and a patio for easy upkeep. A double-length private driveway delivers off-street parking for multiple vehicles. The overall size is average for a family home, but the efficient layout and fitted storage in two bedrooms maximise usable space.
Location works well for families: several well-rated primary and secondary schools are nearby, public transport links are available, and broadband and mobile signal are strong. The local area has an older demographic and average crime levels — factors to weigh for buyers seeking a lively neighbourhood. Council tax banding is not specified and should be confirmed prior to offer.
Internal viewing is strongly recommended to appreciate the specification, fitted extras and the detached garden studio. The house is presented to a high standard but, as an average-sized detached home, buyers should consider room sizes against furniture plans and future needs.
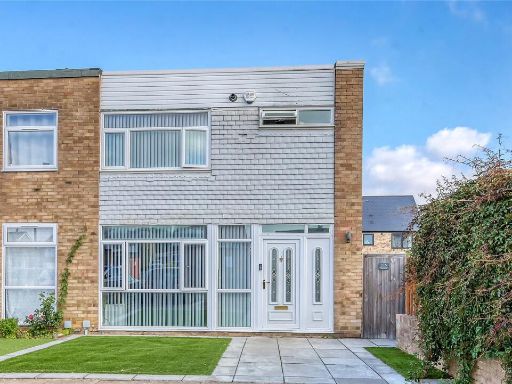 3 bedroom semi-detached house for sale in Townfield Walk, Great Wakering, Southend-on-Sea, Essex, SS3 — £350,000 • 3 bed • 1 bath • 1169 ft²
3 bedroom semi-detached house for sale in Townfield Walk, Great Wakering, Southend-on-Sea, Essex, SS3 — £350,000 • 3 bed • 1 bath • 1169 ft²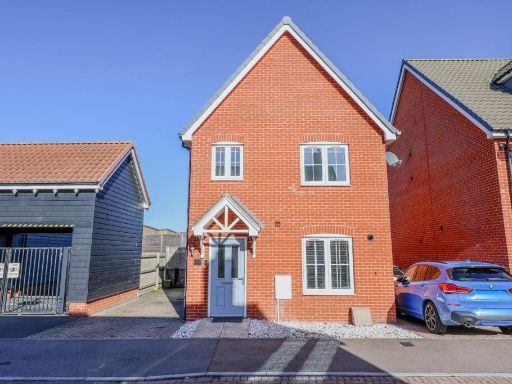 3 bedroom detached house for sale in Sandy Crescent, Great Wakering, SS3 — £399,995 • 3 bed • 1 bath • 872 ft²
3 bedroom detached house for sale in Sandy Crescent, Great Wakering, SS3 — £399,995 • 3 bed • 1 bath • 872 ft²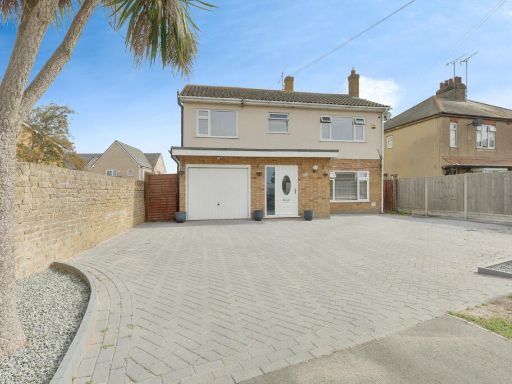 4 bedroom detached house for sale in Little Wakering Road, Southend-on-sea, SS3 — £585,000 • 4 bed • 2 bath • 1647 ft²
4 bedroom detached house for sale in Little Wakering Road, Southend-on-sea, SS3 — £585,000 • 4 bed • 2 bath • 1647 ft²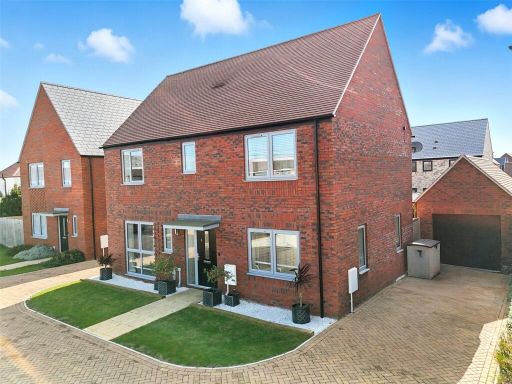 4 bedroom detached house for sale in Turbot Drive, Great Wakering, Southend-on-Sea, Essex, SS3 — £535,000 • 4 bed • 2 bath • 1362 ft²
4 bedroom detached house for sale in Turbot Drive, Great Wakering, Southend-on-Sea, Essex, SS3 — £535,000 • 4 bed • 2 bath • 1362 ft²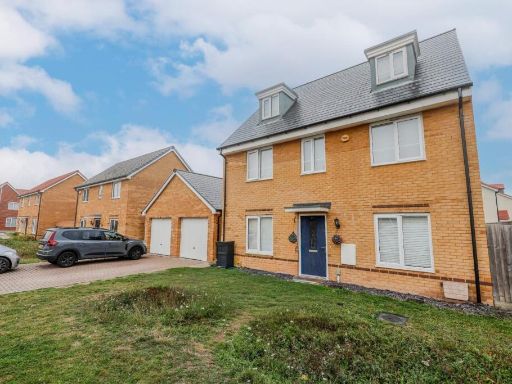 5 bedroom detached house for sale in Kingfisher Street, Great Wakering, Southend-On-Sea, SS3 — £595,000 • 5 bed • 2 bath • 1583 ft²
5 bedroom detached house for sale in Kingfisher Street, Great Wakering, Southend-On-Sea, SS3 — £595,000 • 5 bed • 2 bath • 1583 ft²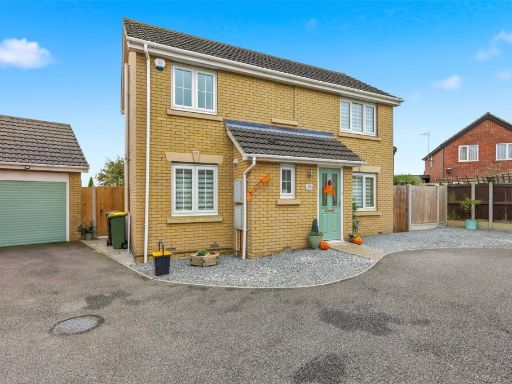 3 bedroom detached house for sale in Havengore Close, Great Wakering, Essex, SS3 — £435,000 • 3 bed • 2 bath • 963 ft²
3 bedroom detached house for sale in Havengore Close, Great Wakering, Essex, SS3 — £435,000 • 3 bed • 2 bath • 963 ft²