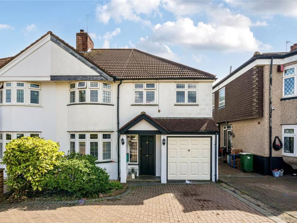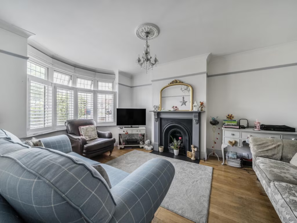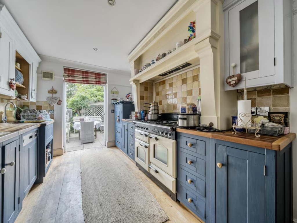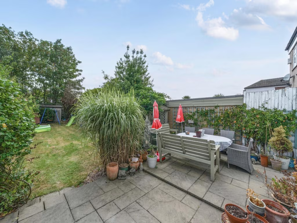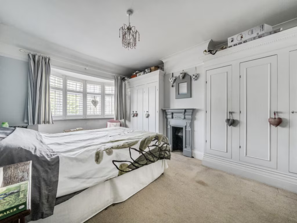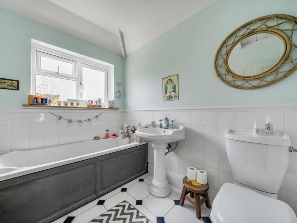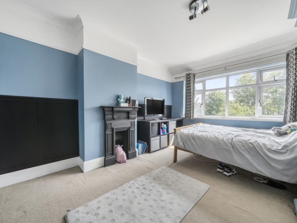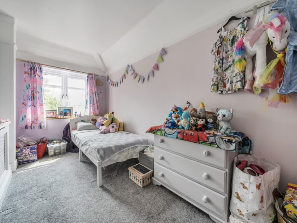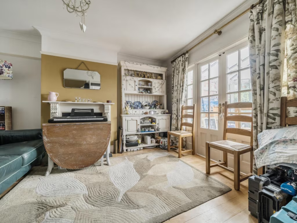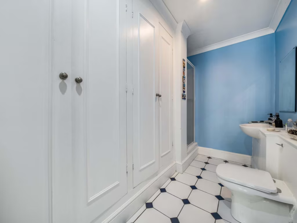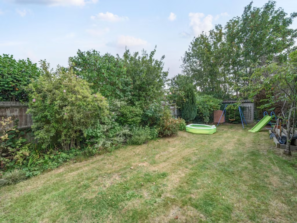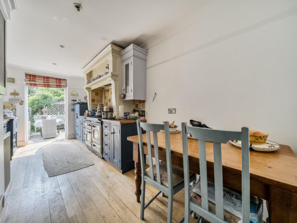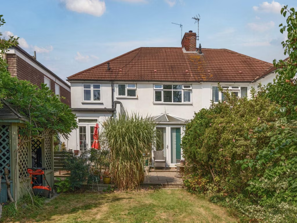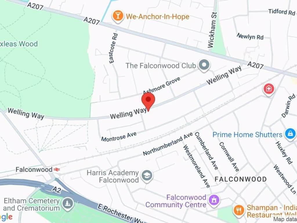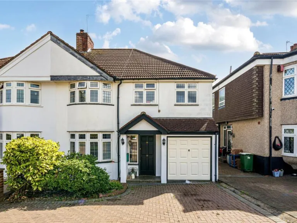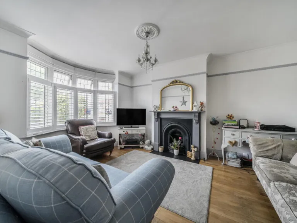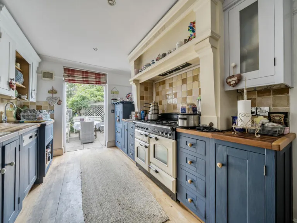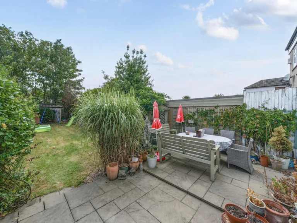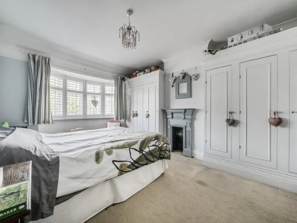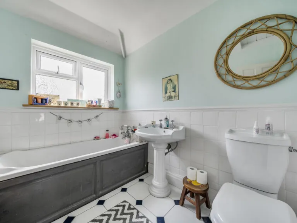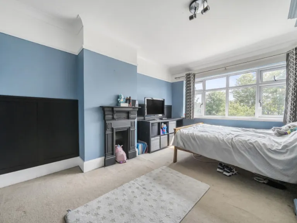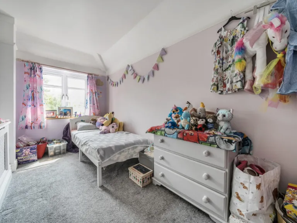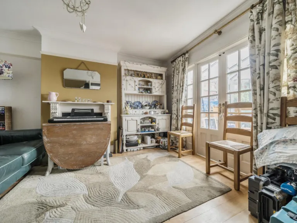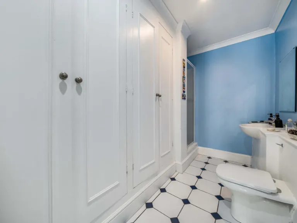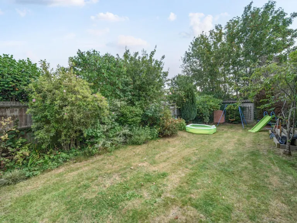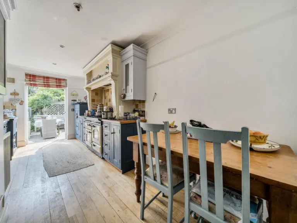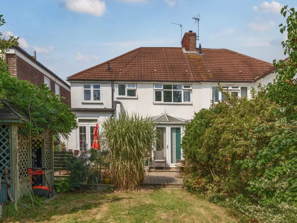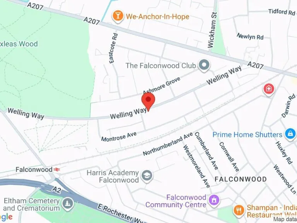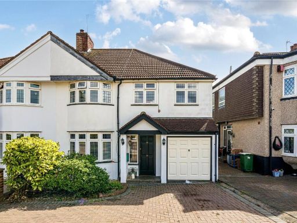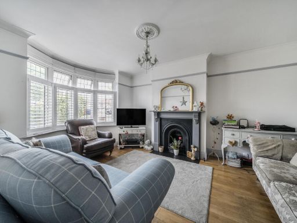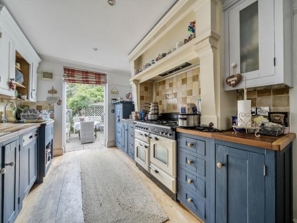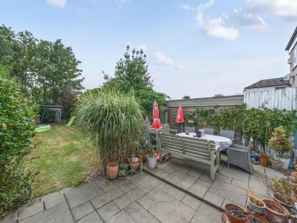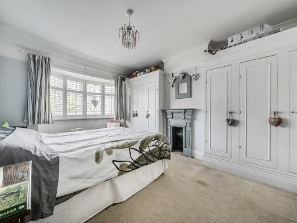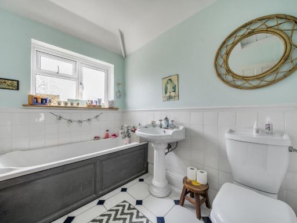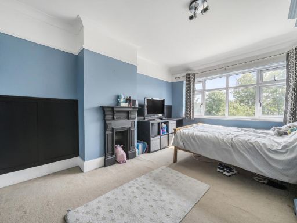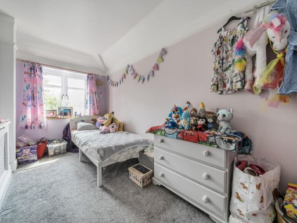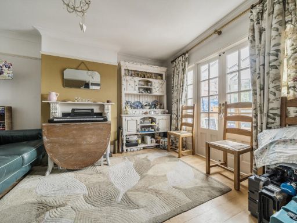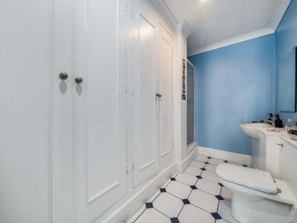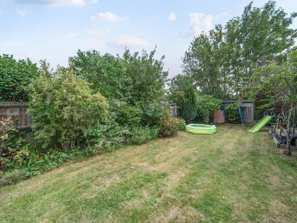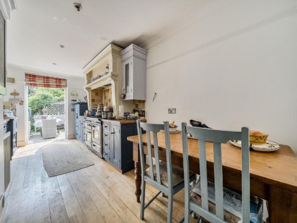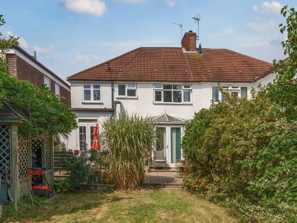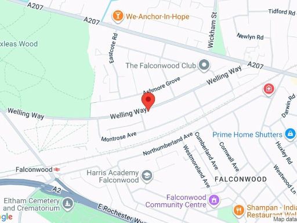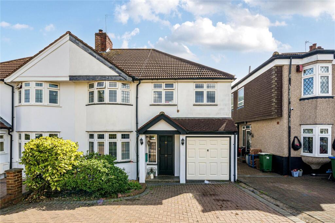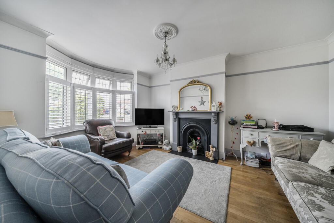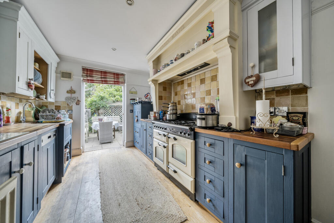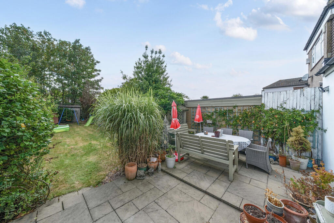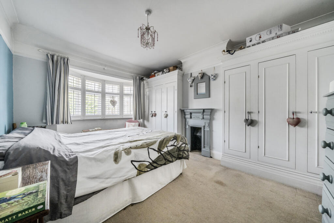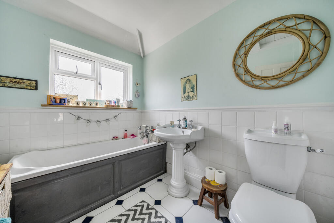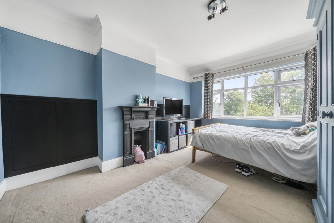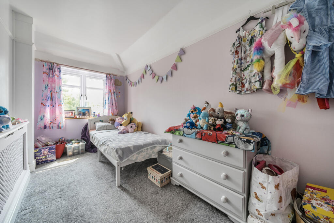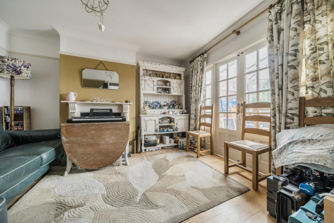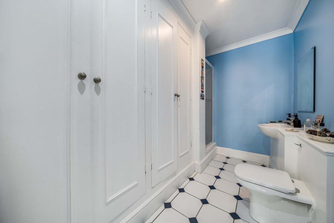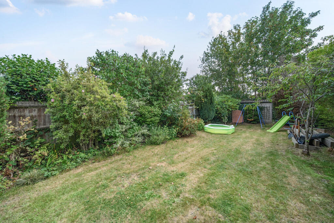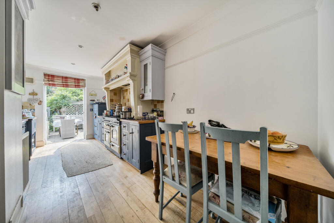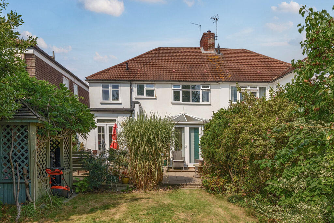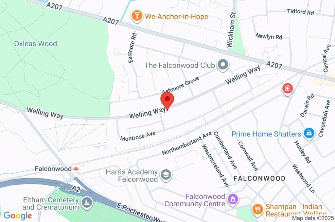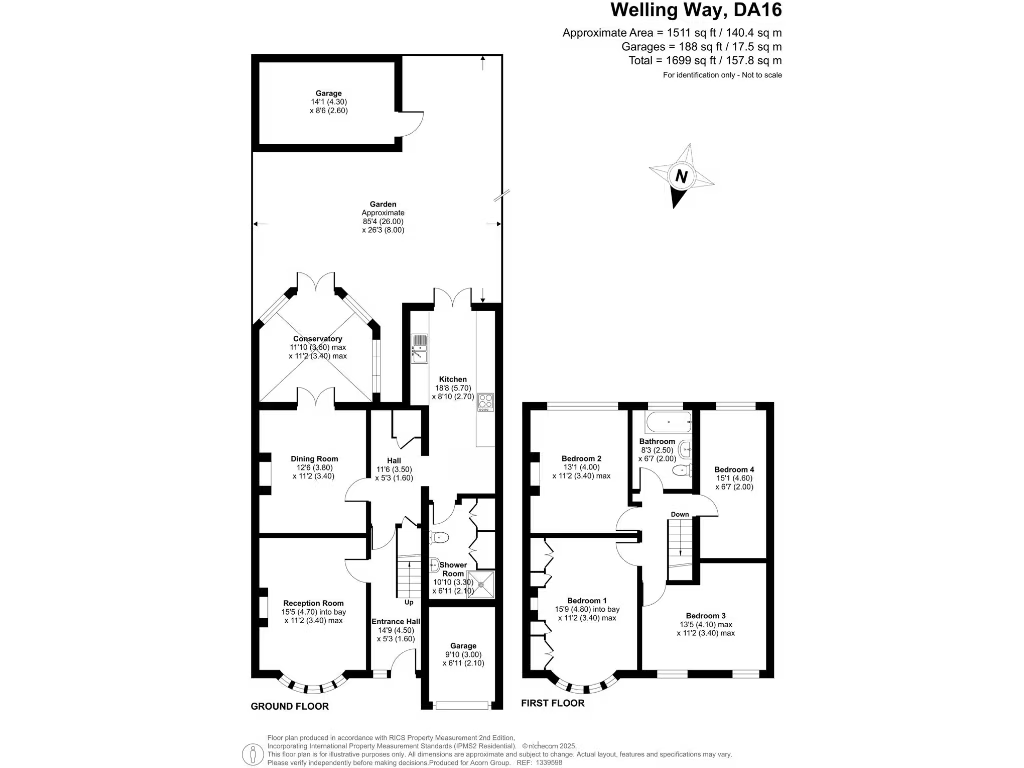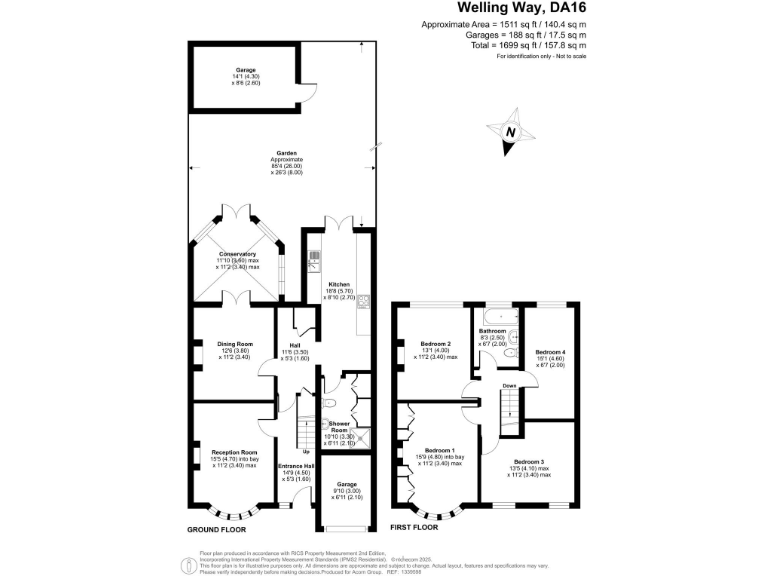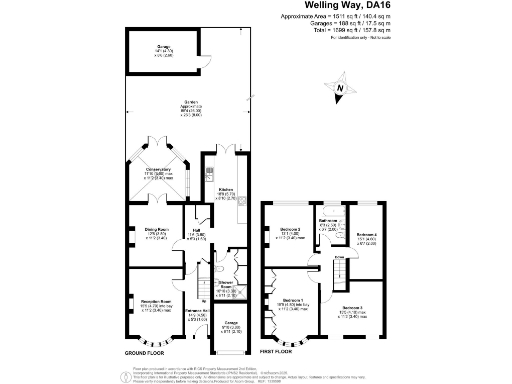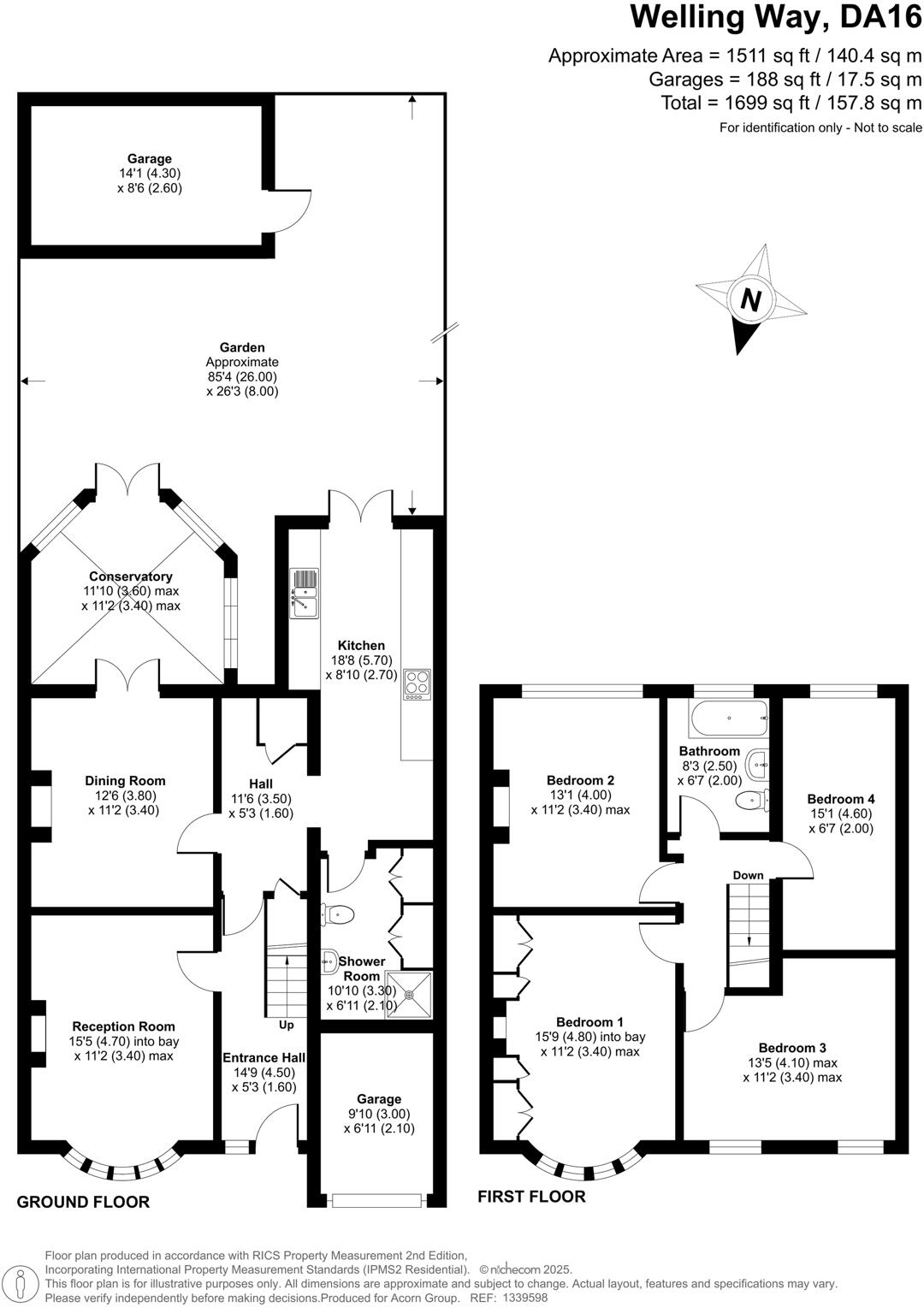Summary - 119 WELLING WAY WELLING DA16 2RW
4 bed 2 bath Semi-Detached
Spacious four-bedroom house with long south-facing garden, great for families.
Four double bedrooms with high ceilings and bay-front living room|Extended kitchen/breakfast and dining room plus conservatory|85ft south-facing rear garden, mainly lawn with paved patio|Garage to side and rear; currently used for storage|Off-street parking for multiple cars on paved driveway|EPC rating C; double glazing installed post-2002|Solid-brick walls assumed uninsulated — consider insulation upgrade|Council Tax Band E (above average)
This extended four-double-bedroom semi-detached home sits on a well-regarded Welling road and offers classic 1930s character with practical family space. High ceilings and a bay-fronted living room give period charm, while the extended kitchen/breakfast room, dining area and conservatory provide everyday family living and easy entertaining. An 85ft south-facing rear garden is a major draw for outdoor play and summer dining.
Practical features include a garage (currently used for storage) and black-paved off-street parking for multiple cars, mains gas central heating with boiler and radiators, double glazing installed post-2002, and an EPC rating of C. Local transport links are strong—Welling and Falconwood stations are within about 0.8 miles—making commutes into central London straightforward. Excellent schools nearby (including two rated Outstanding) suit growing families.
Buyers should note some areas for improvement: the property’s solid brick walls are assumed to lack cavity insulation, so adding insulation could improve comfort and running costs. Council Tax sits above average (Band E). The garage is used for storage and may need work to be repurposed. Overall, this is a spacious, freehold family home with genuine extension and garden potential in a very low-crime, well-connected neighbourhood.
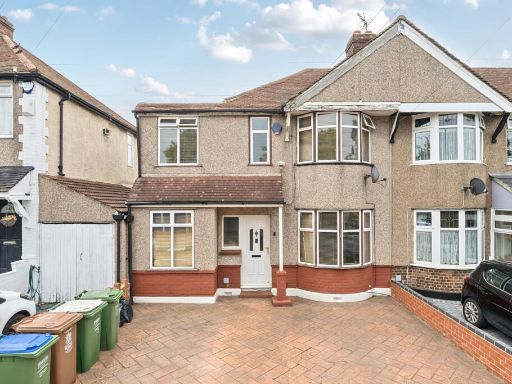 4 bedroom end of terrace house for sale in Yorkland Avenue, Welling, DA16 — £550,000 • 4 bed • 1 bath • 1175 ft²
4 bedroom end of terrace house for sale in Yorkland Avenue, Welling, DA16 — £550,000 • 4 bed • 1 bath • 1175 ft²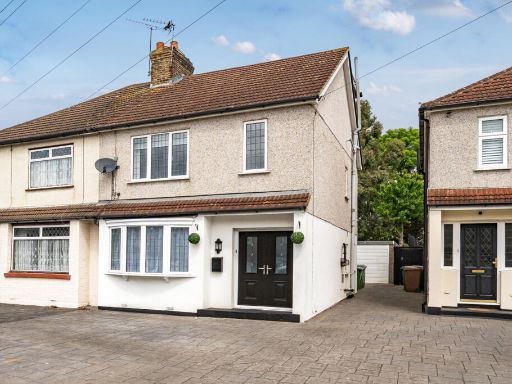 4 bedroom semi-detached house for sale in Camborne Road, Welling, DA16 — £630,000 • 4 bed • 3 bath • 1404 ft²
4 bedroom semi-detached house for sale in Camborne Road, Welling, DA16 — £630,000 • 4 bed • 3 bath • 1404 ft²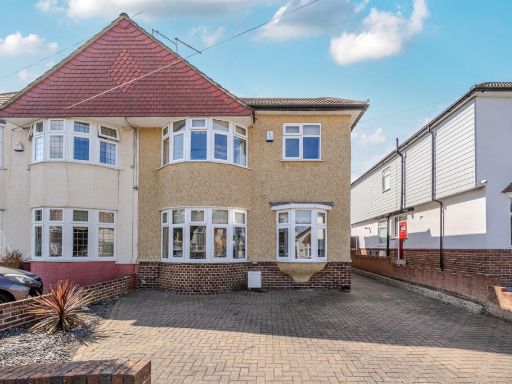 4 bedroom semi-detached house for sale in Falconwood Avenue, Welling, DA16 — £625,000 • 4 bed • 2 bath • 1370 ft²
4 bedroom semi-detached house for sale in Falconwood Avenue, Welling, DA16 — £625,000 • 4 bed • 2 bath • 1370 ft²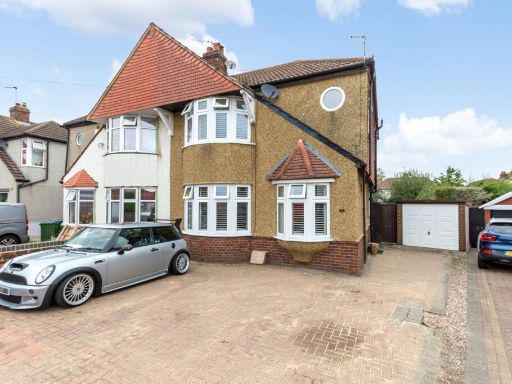 4 bedroom semi-detached house for sale in Falconwood Avenue, Welling, DA16 — £650,000 • 4 bed • 2 bath • 1516 ft²
4 bedroom semi-detached house for sale in Falconwood Avenue, Welling, DA16 — £650,000 • 4 bed • 2 bath • 1516 ft²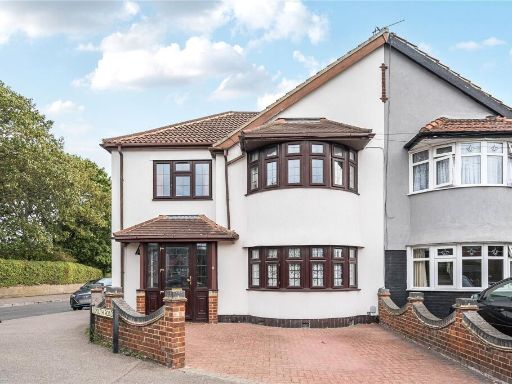 4 bedroom semi-detached house for sale in Exmouth Road, Welling, Kent, DA16 — £550,000 • 4 bed • 1 bath • 1540 ft²
4 bedroom semi-detached house for sale in Exmouth Road, Welling, Kent, DA16 — £550,000 • 4 bed • 1 bath • 1540 ft²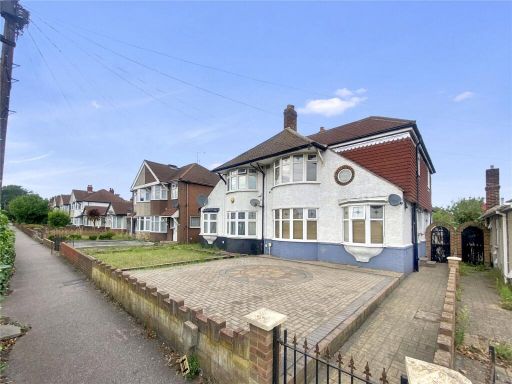 4 bedroom semi-detached house for sale in East Rochester Way, Sidcup, Kent, DA15 — £525,000 • 4 bed • 2 bath
4 bedroom semi-detached house for sale in East Rochester Way, Sidcup, Kent, DA15 — £525,000 • 4 bed • 2 bath